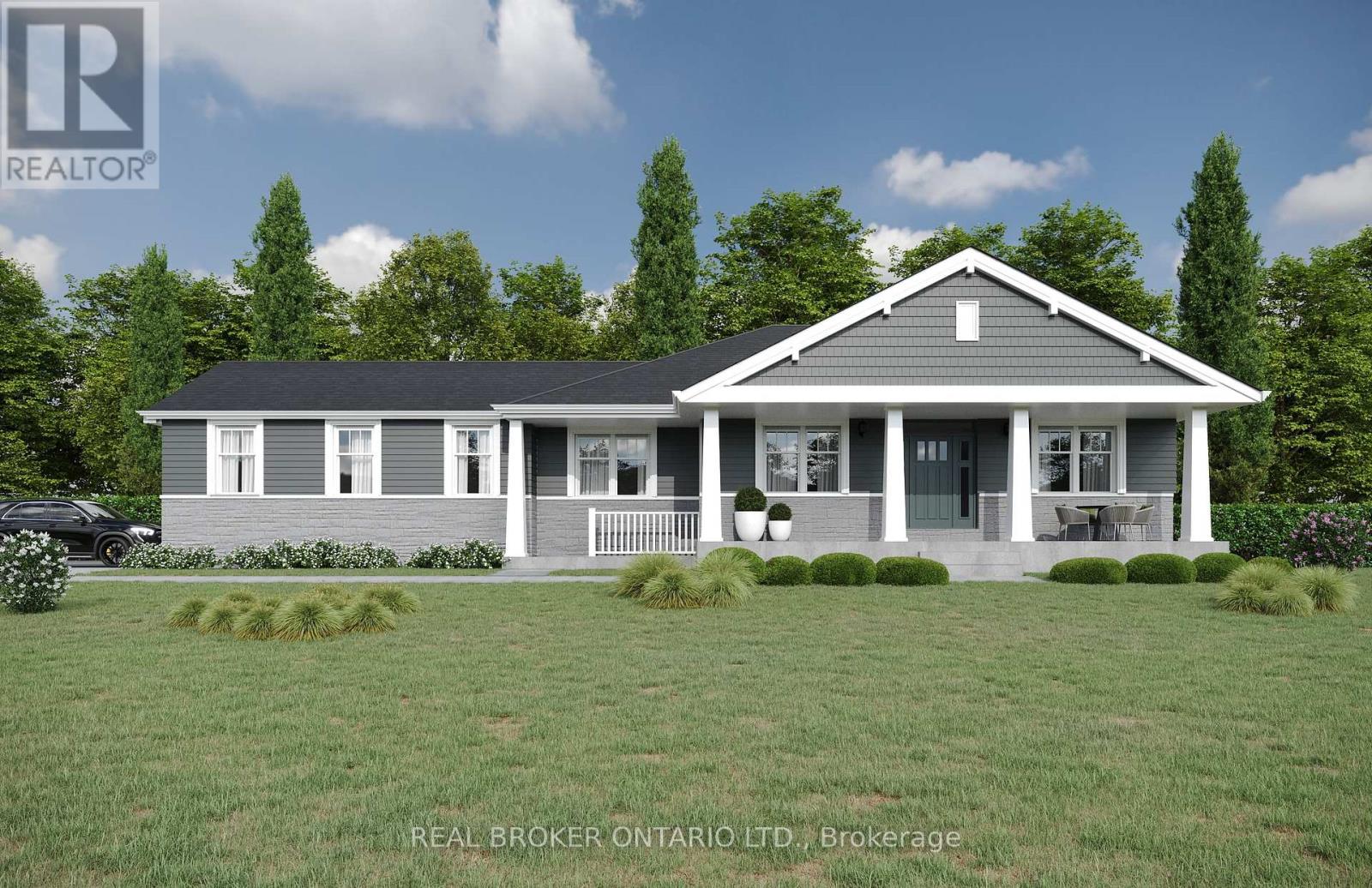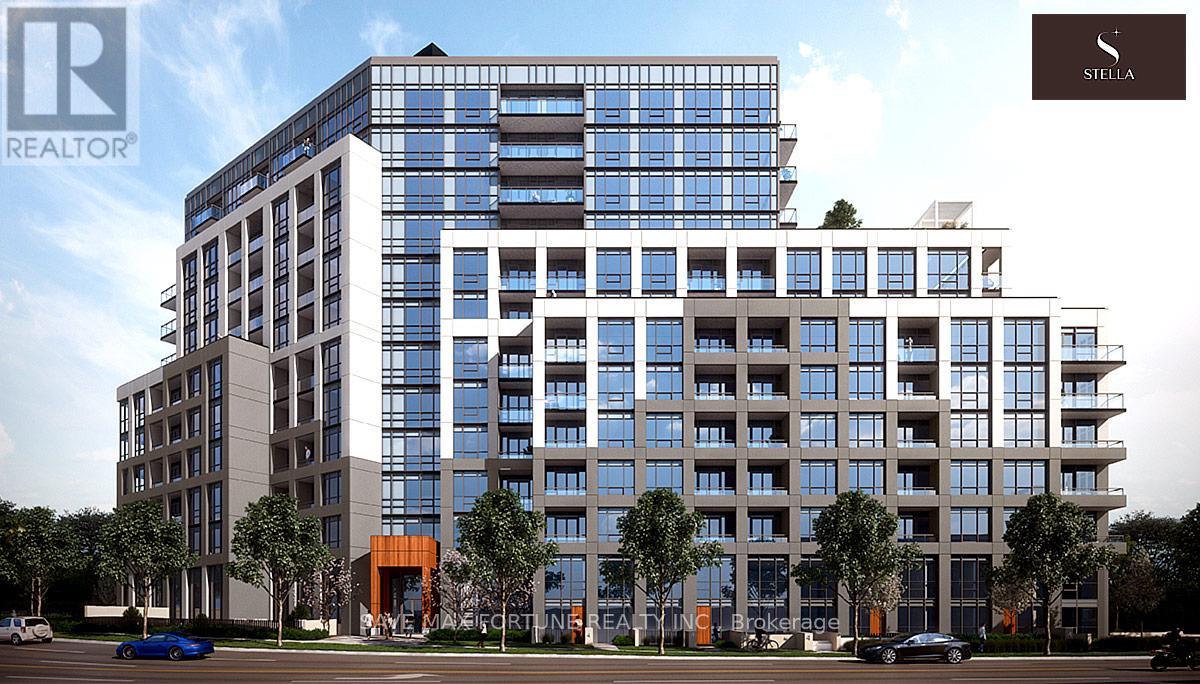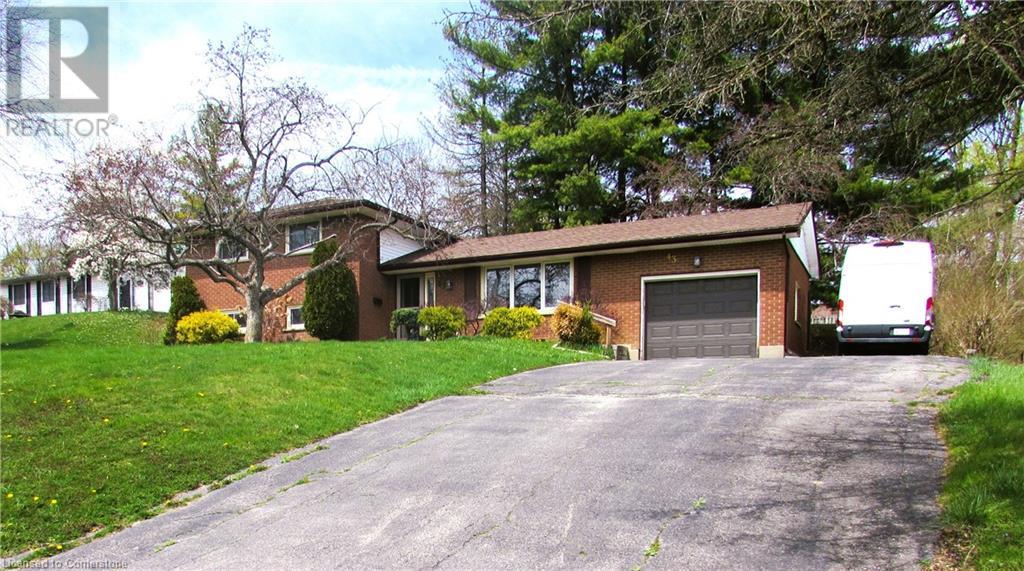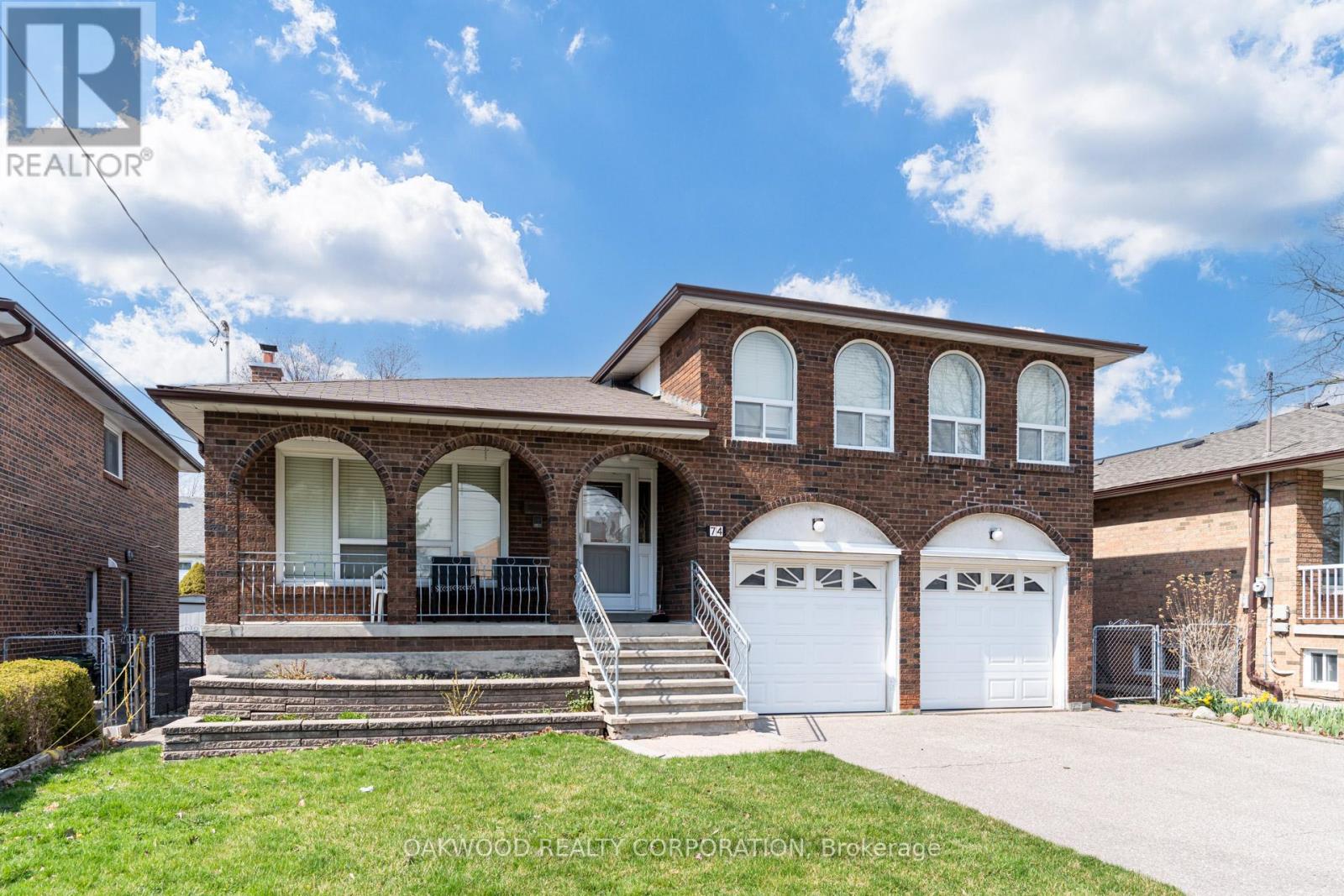Lot 15 Logan Court
Hamilton (Freelton), Ontario
Builder Bonus: Finished Basement with Separate Entrance Valued at $100K. Welcome to Wildan Estates, a community where rural tranquility meets modern luxury on sprawling acre+ lots. The Skimson, our newly expanded model offers an impressive 3,635square feet of beautifully finished, livable space, perfectly designed for those who value both elegance and functionality. This thoughtfully crafted bungalow features a gourmet custom kitchen, spa-inspired bathrooms, soaring 9ft California ceilings, and a spacious double attached garage. The professionally finished basement with a separate entrance is ideal for extended family, entertaining, or creating your dream retreat. Plus, it comes with all the mechanical rough-ins for a future kitchen, adding even more flexibility to the space. The exterior showcases a striking combination of high-quality brick, stone, and vinyl, ensuring every home is unique while remaining low-maintenance. Energy-efficient upgrades, including enhanced insulation, EnergyStar Low-E Argon-filled windows, and high-performance HVAC systems, ensure comfort in every season. Protected by Tarions 1-, 2-, and 7-year warranties, this home offers peace of mind and a rare opportunity to experience the best of rural charm and modern living. Value varies based on model choice (id:55499)
Real Broker Ontario Ltd.
218 - 61 Markbrook Lane
Toronto (Mount Olive-Silverstone-Jamestown), Ontario
Elegant one-bedroom, two-bath condo perfectly positioned in Etobicoke. This well-managed building has low maintenance fees and outstanding amenities, offering a lifestyle of convenience and comfort. Step into a spacious living area bathed in natural light, featuring a large solarium that can effortlessly transform into a bright home office, cozy reading nook, or creative studio. The condos thoughtful layout offers a blend of comfort and potential, providing an inviting canvas for you to update and customize to your taste. Enjoy the peace of mind that comes with a dedicated parking spot and an array of building amenities designed to enrich your lifestyle. Residents have access to fitness facilities, social spaces, and more, all within a welcoming community.Living at Steeles and Kipling means you're perfectly positioned to enjoy the best of Etobicoke. With quick access to major highways and convenient public transit options, commuting is a breeze. The neighborhood is rich with parks. (id:55499)
Century 21 Leading Edge Realty Inc.
209 - 4025 Kilmer Drive
Burlington (Tansley), Ontario
Welcome to this beautifully maintained 2-bedroom, 1-bathroom condo in the heart of Burlingtons desirable Tansley Woods community. Whether you're looking to downsize or enter the market, this move-in-ready home offers the perfect blend of comfort and space.The well-designed layout provides flexibility to suit your lifestyle, with a second bedroom ideal for guests, a home office, or a nursery. Step outside to your private balcony perfect for morning coffee or a relaxing evening breeze.This unit also includes one underground parking spot for added ease and convenience. Located just minutes from parks, trails, shops, and transit, this condo offers the best of both lifestyle and location. (id:55499)
RE/MAX Escarpment Realty Inc.
79 - 55 Bristol Road E
Mississauga (Hurontario), Ontario
Attention! Attention! Calling For Investors And First Time Home Buyers. A Great Opportunity To Create A Home You Always Envisioned. This 2 Bedroom 1 Bathroom Condo Apartment Has Tons Of Potential. Located In The Heart Of Mississauga, It Features Primary Bedroom W/Access To Main Bathroom, Living Room W/Fireplace, Beautiful Views From The Walkout Balcony, Electrical Lighting Fixtures, Washer And Dryer. Minutes Away From Square One, Hwy 401 & 403, New LRT Line, Frank Mckechie CC & Schools. Close Tp Amenities And Walking Trails. Don't Miss Out! (id:55499)
RE/MAX West Realty Inc.
2228 Vista Oak Road
Oakville (Wt West Oak Trails), Ontario
Welcome to 2228 Vista Oak Road, a beautifully maintained 4-bedroom, 3-bathroom home nestled in the heart of Oakville's sought-after West Oak Trails community. This inviting property offers generous living space designed for family comfort and entertaining. The bright and open main floor features a spacious living and dining area, a cozy family room with a gas fireplace, and an updated eat-in kitchen with stainless steel appliances and ample counter space. Walk out to a brand-new backyard deck perfect for summer barbecues and outdoor enjoyment. Convenient main floor laundry. Upstairs, the primary suite features a 4-piece ensuite and connects to the 4th bedroom, ideal for a nursery, home office, large walk-in closet, or a private retreat. All bedrooms are freshly painted in modern tones, creating a clean, move-in ready feel. This charming home is the perfect blend of function and style in one of Oakville's most family-friendly neighbourhoods. West Oak Trails is a vibrant, family-oriented community known for its excellent schools, extensive trail systems, walking distance to beautiful 16 Mile Creek and beautifully maintained parks. Residents enjoy quick access to top-rated elementary and secondary schools, natural ravine trails, and playgrounds, making it an ideal location for active families. With nearby amenities, community centres, and easy access to highways and transit, West Oak Trails offers the perfect balance of nature and convenience. Pet owners will be thrilled to know that the Landlord is pet friendly. (id:55499)
Royal LePage Real Estate Services Ltd.
7 Shiff Crescent
Brampton (Heart Lake East), Ontario
EXCEPTIONAL LOCATION, UNLIMITED POTENTIAL! This stunning 4 bedroom, 4-bathroom townhome is nestled in the highly sought-after Heart Lake area, just off HWY 410. Boasting 9ft ceilings on both the ground and second floor, this gem offers a spacious, open-concept layout filled with natural light, perfect for modern living High demand area of Heart Lake in Brampton. Fully renovated three bedroom and four washroom townhouse, Double Door Entry, Den on the main floor can be used as a bedroom. Kitchen has brand new quartz countertop, new faucets. Entire house is freshly painted. Washrooms have quartz counter tops. Entire home is carpet free. Close to all amenities, including HWY 410, Heart Lake Conservation, Trinity Mall, Walking Distance to Turnberry Golf Course, Schools and many more. (id:55499)
RE/MAX Real Estate Centre Inc.
1201 - 225 Malta Avenue
Brampton (Fletcher's Creek South), Ontario
Bigger and Better Brand new luxury condo in heart of Brampton. 1 bedroom + Big Den (We mean it BIG), 1 washroom condo in Brampton high tech residential building. Spacious Den can easily be used as a home office or 2nd bedroom. Tons of natural light, floor to ceiling windows, Quartz countertops, stainless steel appliances, En-suite laundry. The building is fully digital no keys needed! Access your unit and common areas easily through a secure app. Steps to future LRT, Shoppers World Brampton Gateway Terminal, Sheridan College. Close to 410,407, 401, 403 and GO station. Building Features include Gym, party room with catering and kitchen area, kids playroom, Co-working space, Concierge, lobby lounge, library/ study room, games room. Keyless entry and energy efficient geo thermal heating and cooling system and much more. Available Immediately! Don't miss this opportunity. (id:55499)
Save Max Fortune Realty Inc.
28 Ezra Crescent
Brampton (Northwest Brampton), Ontario
Welcome to 28 Ezra Cres., a true masterpiece of elegance and sophistication! Rare to find! Must See 5 + 3 bedrooms & 7 baths luxury home on Premium 50' Ravine-Lot home with finished walk-out basement as a 2nd swelling unit! Located on a quiet crescent in one of Brampton's most sought-after communities near Mount Pleasant GO station, this exquisite home offers approximately 5,200 Sq. Ft. of total living space. Featuring 5 spacious bedrooms and 4 bathrooms on the second floor, this home boasts an open-to-above family room with an electric fireplace and a remote-controlled zebra blind on the top window. Expensive windows provide breathtaking ravine views and abundant natural light. the gourmet kitchen is designed for both style and island. The legal walkout basement includes 3 bedrooms & 2 bathrooms and 1 bedroom unit with separate entrance. Located within walking distance to schools, bus stops, parks, trails and shopping plazas. This meticulously maintained home also includes central vacuum, A/C, indoor & outdoor pot lights and much more ! This exceptional home won't last long. Book your showing today! (id:55499)
Intercity Realty Inc.
43 Cherry Street
Simcoe, Ontario
Located in one of Simcoe’s family-friendly neighbourhoods, this updated 3-bedroom home offers the perfect blend of comfort and convenience. Sitting on a rare double-wide lot with a deep backyard, there’s no shortage of outdoor space for kids to play, hosting BBQs, or simply unwinding. The double-wide driveway provides ample parking, while recent renovations throughout the home ensure it’s move-in ready. With spacious living areas and a welcoming feel, this home is ideal for growing families or first-time buyers looking to plant roots in a great community. (id:55499)
Royal LePage Trius Realty Brokerage
3070 Robert Lamb Boulevard
Oakville (Jm Joshua Meadows), Ontario
Brand New, Never Lived In Welcome to Upper Joshua Meadows! Be the first to call this beautifully built Great Gulf Homes townhouse your own. Located in the sought-after Upper Joshua Meadows community in Oakville, this 2-storey freehold townhouse features the popular Berkeley floorplan with 1,600 sq ft of finished living space (plus an unfinished basement). This carpet-free home boasts 3 spacious bedrooms, 3 bathrooms, and a bright, open-concept main level with 9-ft ceilings. The modern kitchen is equipped with stainless steel appliances, quartz countertops, a breakfast bar, and ample cabinetry. The kitchen flows into a spacious living and dining area perfect for entertaining. Main floor highlights also include a powder room and interior garage access for added convenience. Upstairs, the hardwood staircase leads to 3 well-sized bedrooms, including a primary suite with a walk-in closet and a luxury ensuite featuring a double vanity and a large glass shower. A separate laundry room is also conveniently located on the upper floor. The unfinished basement offers plenty of storage or future potential. Fantastic location close to HWY 403, public transit, shopping (Costco, Walmart, Home Depot), Sheridan College, and U of T Mississauga. Book now to see this stunning new home! (id:55499)
Keller Williams Real Estate Associates
1408 - 4080 Living Arts Drive
Mississauga (City Centre), Ontario
Welcome to the Capital II Condo, built by the reputable Daniels builder. Functional Split 2 Bedroom Layout, Corner Unit with North East Exposure. The Primary Bedroom Features a Walk-In Closet and Ensuite 3-Piece Bathroom. The Second Bedroom is a Great Size with a Closet, Not Far From the 3-Piece Second Bathroom. Kitchen with Full Sized Appliances and Island for Tons of Cooking Space and Storage. Spacious Living and Dining Area. Large Balcony and Views of Mississauga! Ensuite Washer & Dryer Included. Includes 1 Parking and 1 Locker. Amenities Include: 24 Hr Concierge, Indoor Pool, Gym, Guests Suites, and More. Steps away from GO transit (to UofT Mississauga, Union Station, etc), Square One Shopping and Entertainment, Sheridan College, City Hall, Living Arts, Tons of Restaurants, and YMCA. (id:55499)
Right At Home Realty
74 Whitfield Avenue
Toronto (Humber Summit), Ontario
DETACHED 5 LEVEL SIDE SPLIT LOCATED IN A FAMILY FRIENDLY NEIGHBOURHOOD, EASY ACCESS TO SCHOOLS SHOPPING AND TRANSIT, SEPARATE ENTRANCE TO FINISHED BASEMENT WOULD SUIT LARGE OR EXTENDED FAMILY, 2 CAR GARAGE WITH AMPLE ADDITIONAL PARKING. FURNITURE AVAILABLE AT NO EXTRA COST. (id:55499)
Oakwood Realty Corporation












