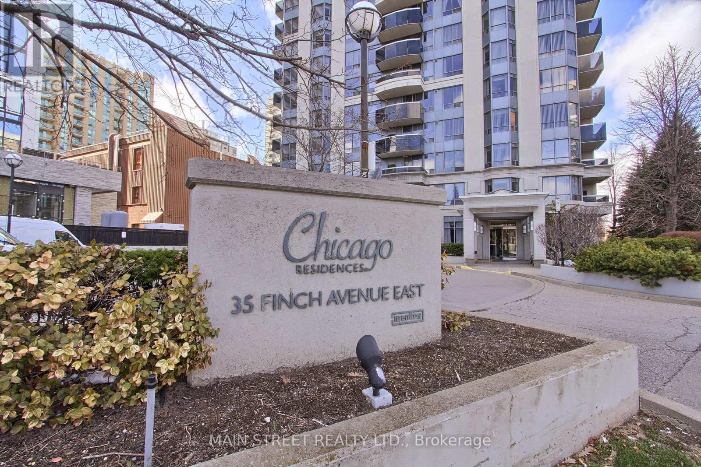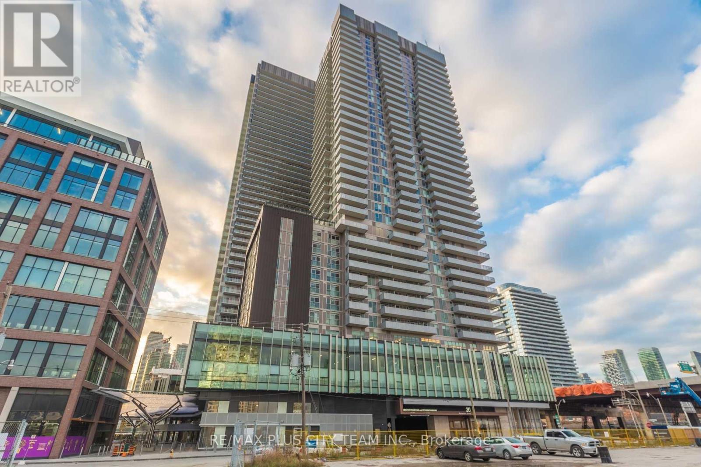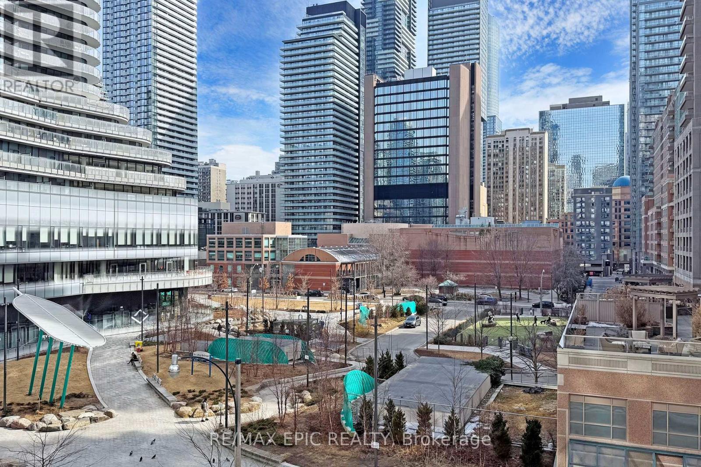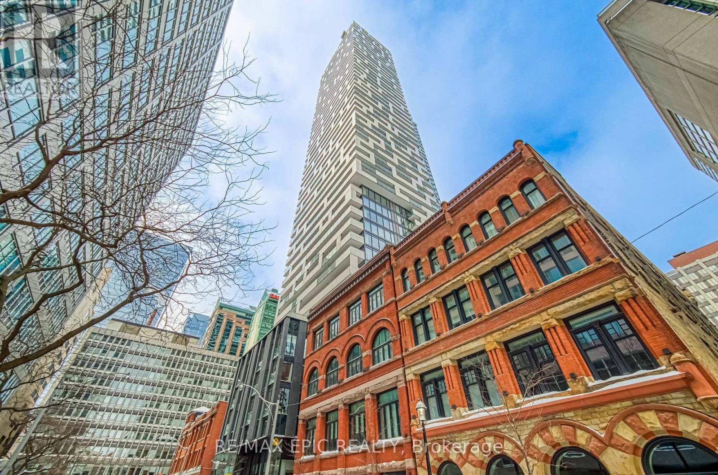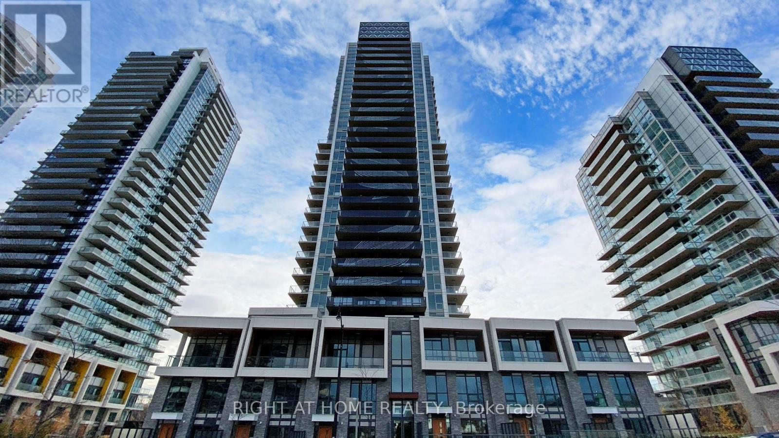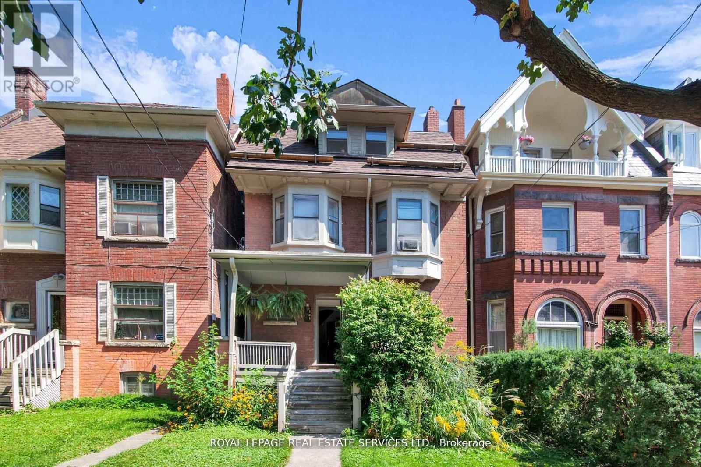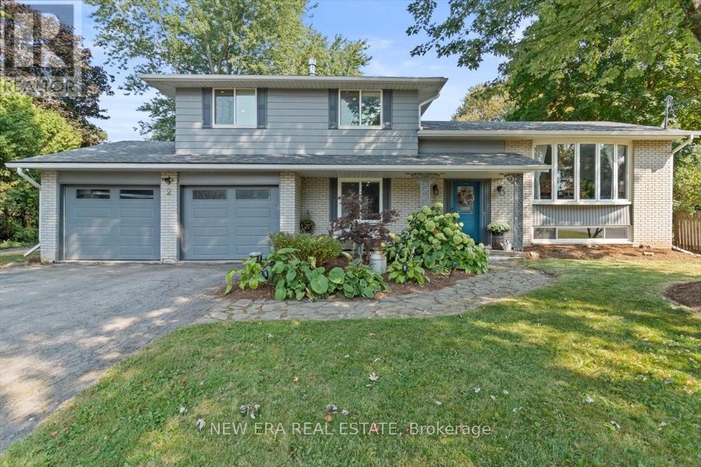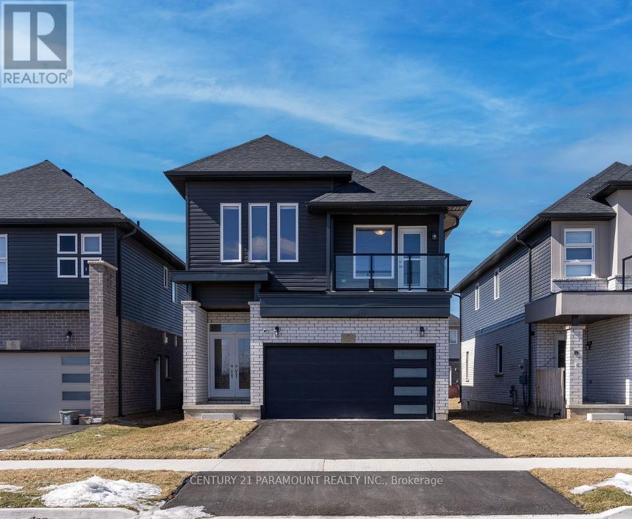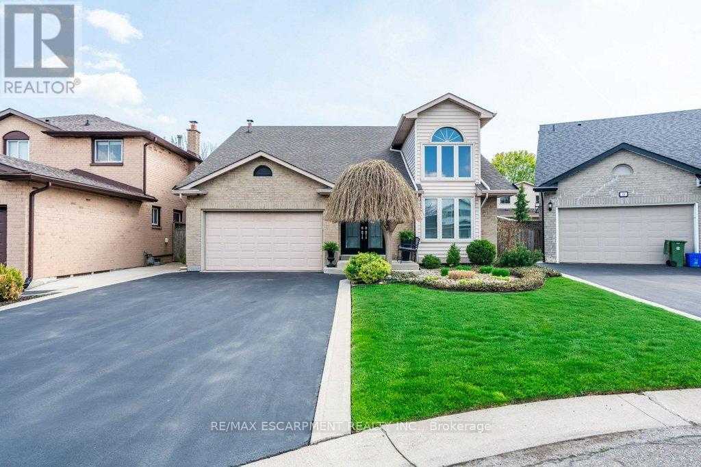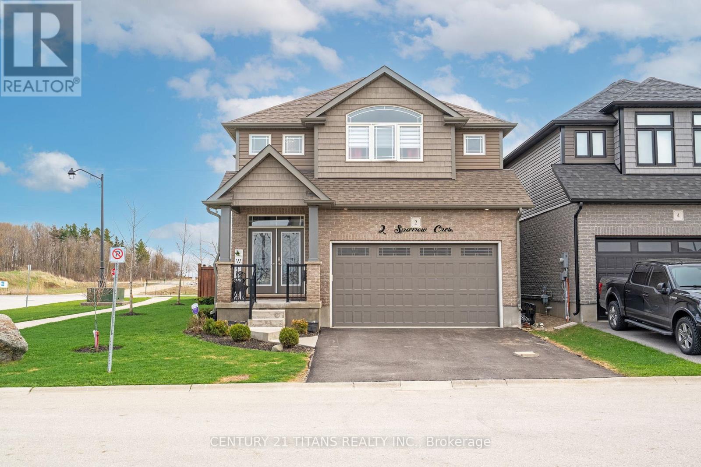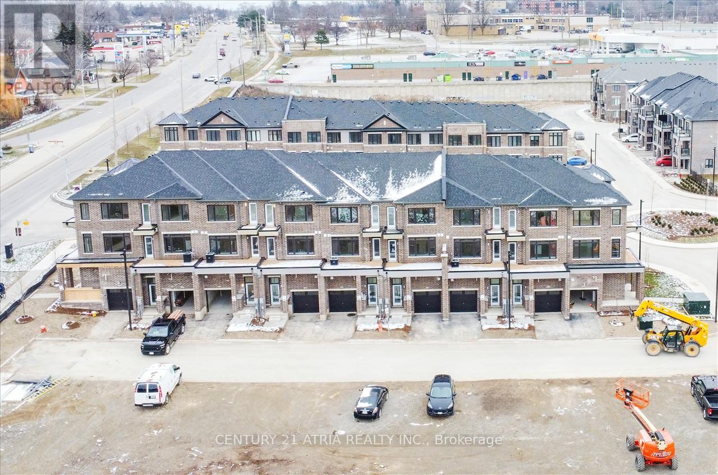501 - 35 Finch Avenue E
Toronto (Willowdale East), Ontario
WELCOME TO A MENKES BUILDING KNOWN AS "THE CHICAGO" UNIT 501 A PLACE YOU CAN CALL HOME...THIS UNIT OFFERS 2 BEDROOMS AND 2 BATHROOMS, 1 UNDERGROUND PARKING. COMPLETE WITH ENSUITE LAUNDRY AND PRIVATE BALCONY. LAMINATE THROUGHOUT. STAINLESS APPLIANCES. ENJOY THE CONVENIENCE OF BOTH G.O, TRANSIT & YORK TRANSIT WITH FINCH SUBWAY WITHIN MINUTES. SHOPPING AND DINING JUST STEPS FROM YOUR DOOR. THE BUILDING HAS 24 HR CONCIERGE, POOL, GYM, PATIO, BBQ, PARTY ROOM, GUEST SUITES AND VISITOR PARKING (id:55499)
Main Street Realty Ltd.
1007 - 68 Merton Street
Toronto (Mount Pleasant West), Ontario
Experience the charm of Yonge and Davisville in this exquisite 1-bedroom condominium, mere steps from the Davisville Subway Station. Complete with parking and a locker, this unit offers ample space and abundant natural light. Enjoy the convenience of a concierge, gym, party room, games room, outdoor BBQ area, and guest suite. With The Beltline, Davisville Park, shops, and restaurants just minutes away, this is urban living at its finest! (id:55499)
Orion Realty Corporation
818 - 20 Richardson Street
Toronto (Waterfront Communities), Ontario
Luxury Living at Lighthouse East Condos! Welcome to Lighthouse East Condos, where modern elegance meets urban convenience. This stunning 2-bedroom, 2-bathroom suite is bathed in natural light, featuring a spacious open-concept layout designed for effortless living. The sleek, contemporary kitchen is a chef's dream, complete with quartz countertops and premium appliances. Enjoy world-class building amenities, including a 24-hour concierge, fitness center, arts & crafts studio, garden prep studio, tennis/basketball court, and gardening plots. Ideally located just steps from Sugar Beach, Loblaws, and transit, this residence offers the perfect balance of luxury and convenience. (id:55499)
RE/MAX Plus City Team Inc.
409 - 955 Bay Street
Toronto (Bay Street Corridor), Ontario
Welcome to the luxury condo by Lanterra Development, vibrant location at Bay & Wellesley, steps away from TTC, subway, minutes to U of T, TMU, prestigious Yorkville, hospital row, YMCA, parks, shopping, restaurants, cafes. Impressive 2 storey lobby enhanced by grand staircases leading to the 2nd floor lounges and work area. Spacious unit in immaculate condition featuring soaring 9' smooth ceilings, bright south facing with view to gorgeous urban park, contemporary kitchen & built in appliances, functional layout, split bedroom design, engineered hardwood floorings throughout excepted where tiled in bathroom and laundry. One of a kind amenities including large fitness centre, multi function party & meeting room, outdoor swimming pool, rooftop lounges, sauna, concierge and abundant of unground visitor parking (id:55499)
RE/MAX Epic Realty
Uph07 - 20 Lombard Street
Toronto (Church-Yonge Corridor), Ontario
Live above the clouds in style in the heart of DT-Welcome to the one of kind/luxurious "Skysuite"W/unobstructed 300 degree panoramic (E,N,W)view of city skyline&greenery.UPH07 offers truly elevated penthouse experience: exclusivelobby entrance, concierge, elevator & amenity separated from the rest residents; Best split bdrm flr plan W/10 ft ceiling to ceiling wdw, panelled wall, fireplace, gas hookup on balcony, pot lights,designer light fixtures, hardwood flr&Walkoutbalcony frm both living&master bdrm; Family size chef KIT W/top notch appl & gas cooktop,quartzcounter&backsplash;Spa alike bath W/soaker tub;Airy&Bright Oversized masterbdr offers ensuite,W/I closet. Host guests in the versatile 2nd bdr,complete W/B/I wine cellar or option to convert into a nursery/guest rm W/large closet.Den isperfect for a home office/gaming haven.Extremely well maintained&$$$of upgrades!Parking&locker included.Ideal foryoung families,downsizers,executives,or entertainers-this is your dream home in the sky! Residents of Penthouse SkySuites enjoy exclusive private access to an unparalleled suite of state-of-the-art amenities(46thflr): Private Terrace with a pool and BBQ stations, party rm, gym (skysuite access only) or enjoy 5th flr: outdoor swimming pool, poolside lounge, hot plunge, BBQ area, Yoga&Pilates room, His & Her steam rooms, Billiards tables, Fully equipped fitness room, Kitchen, dining, andbar lounge& co-working space with wifi Embrace The Very Best Of The City Just Mere Steps To Subway, Path, Eaton Centre, Uoft, TMU,Financial + Entertainment District | Distinct,The Citys Best Cafes & Restaurants, Parks and more! (id:55499)
RE/MAX Epic Realty
3802 - 403 Church Street S
Toronto (Church-Yonge Corridor), Ontario
Stunning 5Yr Old Condo For Sale At Stanley! Bright & Spacious W/3 Bd & 2 Bath. 992 Sqft. As Per Builder's Floor Plan. Spectacular Wrap Around Balcony(277 Sqft) Spanning The Entire Suite. Panoramic View of Toronto Downtown Skyline and Lakeview. $$$ Spent On Builder Upgrades. Steps to College Subway Station, College/Carlton Streetcar Line Right At Your Front Door. Walking Distance To U Of T & Metro University. Open Concept Layout W/9' High Ceilings & Modern Design. (id:55499)
RE/MAX Epic Realty
1 - 329 St George Street
Toronto (Annex), Ontario
Professional Office Located In The Heart Of Annex. Well Exposed At the Corner Of St. George & Dupont St. Ideal For Professional Service Accountant, Lawyer, Architect, Dentist, Chiropractor ETC. Perfect For Your Next Office Or Studio. 750 SQFT With 2 PC Bath. 200M From the Dupont Subway Station And Public Transit. On the Second Floor With Windows Overlooking Dupont St. Parking Available. (id:55499)
RE/MAX Epic Realty
2307 - 27 Mcmahon Drive
Toronto (Bayview Village), Ontario
Brand New (Never Lived) 3 Bedrooms in Luxury Living at SAISONS Condos by Concord in North York. This Stunning NW-facing unit, Features 988 sq ft of Elegantly Designed Interior Space, complemented by a Spacious 198 sq ft Balcony. The High-End Finishes Modern Kitchen with Designer Cabinetry, Quartz Countertops and Top-of-the-Line Miele Appliances. The Elegant Bathroom includes Designer Cabinetry and an Undermount Sink, while the Luxurious Bedroom is Complete with Built-in Custom Closets. All Residents Will Have Exclusive Access To 80,000 Sqft Megaclub Amenities. Located Steps from Bessarion TTC Subway Station, this Prime Location offers Unmatched Convenience with Easy Access to an 8-acre Park, Shopping Centers, and Diverse Dining options. One Parking & One Locker Included.(No Hidden Fees) (id:55499)
Right At Home Realty
143 First Avenue
Welland (Prince Charles), Ontario
Welcome to this charming two-storey home in the heart of Chippawa Park, one of the area's most sought-after neighbourhoods. Thoughtfully updated throughout, it features a modern kitchen with Pot Filler and a cozy dining space with direct access to a private deck-ideal for enjoying summer meals while overlooking the pool and spacious, fully fenced yard. There's plenty of room out back for kids and pets to roam. The main floor also includes a convenient bathroom, mudroom, and an oversized single garage with extra storage. Upstairs, you'll find four comfortable bedrooms, including a generous primary suite with a walk-in closet, ensuite bath, and a private balcony facing the park-perfect for quiet mornings. Downstairs, the finished basement adds a warm and versatile rec room-great for family movie nights or casual gatherings. Recent upgrades include: A/C (2023), quartz kitchen countertops and range (2023), owned Tankless Hot Water heater and humidifier (2024), new privacy fence (2023), and a patio and porch extension (2024). With a great layout and a long list of updates, this home is ready to welcome your next chapter. (id:55499)
RE/MAX Realty Enterprises Inc.
637 Carl Road
Welland (Cooks Mills), Ontario
Experience country living with city convenience on nearly 3 acres of beautifully landscaped property at 637 Carl Road. This spacious and thoughtfully updated bungalow offers *almost 3,000 sq. ft. of finished living space, including 3+2 bedrooms and 4 bathrooms. Featuring vaulted ceilings, skylights, new high-end appliances, a redesigned kitchen, and a luxurious primary suite with walk-out to a private firepit area, every detail has been crafted for comfort and style. The oversized drive-thru garage and expansive driveway offer parking for 20+ vehicles, while a screened-in porch, large deck, and concrete patio make outdoor living a breeze. Ideally located just minutes to the 406, QEW, Niagara Falls, and all major amenities including the future Niagara South Hospital. A rare and versatile opportunity awaits in this prime Niagara setting. (id:55499)
RE/MAX Niagara Realty Ltd
74 Beckley/siddall Line
Haldimand (Dunnville), Ontario
Beach Therapy!. 3 bedroom 1.5 bath cottage in the secluded Beckley Beach Cottagers Community where the Grand River meets Lake Erie. The view from your large deck overlooks your private sandy beach and the Port Maitland Light House. This immaculate cottage features a wrap around deck, propane fireplace for cozy evenings, along with the outside fire pit. The cottage features its own septic system and well, the roof has been replace with lifetime material, flooring is all hard surface and the decor has a nautical feel. There are two out buildings for storage, ample parking and well tended gardens. The community is at your doorstep. This tranquil retreat prohibits short terms rentals allowing for a true family experience. see LB for details. Pets are permitted -/Pet owners are asked to leash in common areas (id:55499)
Boldt Realty Inc.
9 Shoreline Drive
St. Catharines (Lakeshore), Ontario
Charming 4-Level Back split in Prime North End Location.Nestled in one of the most desirable north end neighborhoods, this well-maintained 4-level back split offers comfort, space, and incredible potential. Located just minutes from the lake with easy access to the highway, convenience truly is at your doorstep.Inside, you'll find a formal dining room with elegant French doors perfect for entertaining and a bright, eat-in kitchen ideal for family meals. This home boasts 3 spacious bedrooms and 2 full bathrooms, providing plenty of room for a growing family. The cozy family room offers a welcoming space for movie nights or casual gatherings.Step outside to enjoy two spacious, outdoor entertaining areas perfect for relaxing or hosting guests.Bonus: The separate entrance offers in-law suite potential, making it ideal for multi-generational living or additional rental income.Located close to both a primary and secondary school, this is a rare opportunity for young families or savvy buyers to settle in a safe, established community with every amenity nearby. (id:55499)
RE/MAX Niagara Realty Ltd
575 Huron Street
Toronto (Annex), Ontario
Located in the heart of the Annex, 575 Huron Street has been under the same ownership since the mid-1970s. This detached property offers an exceptional opportunity, whether purchased individually or together with 577 Huron Street, which is also listed (MLS #C12128813). The open, deep 178 ft. lot with no obstructions offers great potential for various uses. Zoned for multiple purposes, MPAC has classified it as a "Residential property with three self-contained units," which accurately reflects its current configuration. With some mechanical upgrades and a recently updated roof, the property is being sold "as is." For the right buyer, it presents endless possibilities, versatility, and significant developmental potential. Opportunities to acquire such a unique property in the Annex are rare. The 2nd. & 3rd. floor tenants are on month-to month tenancies. The main floor and basement is currently vacant. (id:55499)
Royal LePage Real Estate Services Ltd.
34 Township Avenue
Richmond Hill (Jefferson), Ontario
34 Township Avenue is a detached, two-storey brick home situated in a quiet and sought after area. This spacious residence features hardwood floors and LED pot lights and lighting throughout, four bedrooms and three bathrooms, offering ample space for family living. The main floor offers an open-concept layout with a combined living and dining area, featuring large windows that allow for abundant natural light. The eat-in kitchen has stainless steel appliances and quartz countertops, making it ideal for both everyday cooking and entertaining. Adjacent to the kitchen is a cozy family room with an electric fireplace, providing a comfortable space for relaxation. Upstairs, the primary bedroom includes a walk-in closet and a luxurious four-piece ensuite bathroom with a soaking tub and separate shower. The property includes a lovely yard with cedars for privacy, double garage and a private driveway, providing convenient parking options. Located in the family-friendly Jefferson neighborhood, residents benefit from proximity to top-rated schools, parks, and recreational facilities. The area is well-served by public transit and offers easy access to major highways, making commuting convenient. Nearby amenities include shopping centers, restaurants, and healthcare services, ensuring that all essential needs are within reach. This home combines modern living spaces with a prime location, making it an attractive option for those seeking a home in Richmond Hill. *Taxes are 2025 Interim. (id:55499)
Royal LePage Your Community Realty
2 Carey Street
Hamilton, Ontario
This fabulous move-in ready home boasts charm and functionality, situated on a private half-acre lot. The standout feature is a spacious, insulated shop built in 2023, with 16ft ceilings and its own furnace, perfect for hobbies, projects, or storage. Recent upgrades include a new septic system, composite deck, and a 22KW generator (2019) that powers the entire house. The home has also undergone significant renovations since 2017, including a 200 amp service upgrade, new windows, custom kitchen and bathrooms with quartz countertops, and engineered hardwood flooring. Modern amenities include a tankless water heater, furnace, AC, water softener, new garage doors, and an EV charger. The fully-fenced backyard offers a cozy retreat with natural gas heating and a fireplace in the living room. Conveniently located just 10 minutes from shopping, 2 minutes from Millgrove Elementary School (on School Bus route),with easy access to HWY 6 and the Aldershot GO station only 15 minutes away. This is the property you've been waiting for...in the location that's been calling you. (id:55499)
New Era Real Estate
6b - 1180 Countrystone Drive
Kitchener, Ontario
This could be your opportunity to lease this beautiful house located in a perfect neighbourhood. This 1 Bed, 1 Bath, Townhouse Condo is located close to green space, walking distance to trails and shopping! So close to Ira Needles Boardwalk shops for all the amenities and easy access to highway! As you come into the entryway you will notice modern flooring. The ceiling height throughout the space make it feel larger and open. Walking in further you will notice a large Master Bedroom right beside the lovely 4-piece bathroom (with shower and tub). Open concept layout and large sliding door windows add to the beauty and natural light of this unit. Bright open living space with multiple ceiling lights, beautiful dark cabinets in the kitchen with all matching Stainless Steel: dishwasher, stove, microwave and fridge. Large open space allows for multiple living spaces including an office area, living area, dining area. In unit clothes washer and dryer for laundry. Storage in both the utility room and the closet by the Entrance. Parking RIGHT in front of unit (#22) which is great for groceries. Trail directly behind this unit to park and green space. Walkout from your main living space onto a secluded deck, barbeque up dinner or relax outdoors. Truly a great opportunity for someone looking to get into place with lovely neighbourhood. Amazing house for a family or working professionals. Book Your showing today!!! (id:55499)
RE/MAX Twin City Realty Inc.
72 Bradley Avenue
Welland (Lincoln/crowland), Ontario
Exquisite Desirable East-Facing Home with Exceptional Features & Premium Canal Views Nestled in a tranquil setting offers unmatched privacy, with no front-facing homes and an extra-deep 120-ft premium lot one of the largest in the neighbourhood. This beautifully designed residence features a double-car garage and gleaming hardwood floors throughout, creating a warm and inviting atmosphere. Upgraded Oak staircase with a huge window floods the home with natural light, enhancing its spacious feel. Key highlights include: Chefs Kitchen, stainless steel appliances, stylish backsplash, a gas line for cooking convenience, Spacious Bedrooms & Upgraded Washrooms Thoughtfully designed for comfort and elegance. Convenient main-floor Laundry Adding ease to daily living. 9' Main Floor Ceiling Height & 8.5' Basement With Upgraded Window Sizes Providing great potential for additional living space. Upgraded Entrance Tiles & Interior Garage Access Enhancing both style and functionality. Prime Location! Walking distance to Diamond Trail Public School and Welland Hospital, and just minutes from Hwy 406, Niagara College Welland Campus, shopping, restaurants, and other key amenities. A rare opportunity to own a premium home with breathtaking views and top-tier upgrades! Schedule your private tour today. (id:55499)
Century 21 Paramount Realty Inc.
14 Twin Court
Hamilton (Rushdale), Ontario
Spotless and Well Maintained 3+1 Bedrooms, 3.5 Baths, Fully Finished Detached Home on the Hamilton Mountain in a Great Quiet Court Location. Welcome to 14 Twin Court with its Generously Sized Rooms, Tasteful Decorating and Beautifully Landscaped Property. Centrally Located near the LILAC Parkway (Great for Commuters), Near Shopping (Limeridge Mall), Schools and Parks. Original owners. A Turn Key Home. Furnace (2022), A/C (2020), Roof (2016), Kitchen (2019 & 2009), 2nd Floor Bathrooms (2015), All Windows replaced. 4 Car Driveway and 1.5 Car Garage with Inside Entry. Large Laundry Room with Side Door Entrance. Grand Front Entrance Foyer is very inviting, Living Room and Dining Room can be interchange to suit your lifestyle. Bathrooms on all levels (Including Ensuite). Very Clean. Enjoy a fantastic landscaped and entertaining backyard with Deck, Gazebo and Interlock Patio Area. RSA. (id:55499)
RE/MAX Escarpment Realty Inc.
134 Middleton Street
Zorra (Thamesford), Ontario
Freehold Vacant Townhouse With Open Concept, Three Spacious Bedrooms With Three Washroom Including a Primary 3Pc Ensuite. Hardwood Floors Throughout Main Floor. Kitchen With Granite Countertop. Very Bright Main Floor With Large Windows, 9' Ceiling. Close To All Amenities - Soccer Fields, Skate Park & Splash Pad/Lions Park & Arena. (id:55499)
Trimaxx Realty Ltd.
2 Sparrow Crescent E
East Luther Grand Valley (Grand Valley), Ontario
Welcome to #2 Sparrow Crescent! This exquisite residence built by Thomasfield Homes is nestled in the quaint and family-friendly town of Grand Valley, and offers a perfect blend of contemporary design and classic charm. Sitting on a 46 x120 foot corner lot of a quiet and private street, you are surrounded by beautiful green space. This 4 year new, 3-bedroom home has been upgraded throughout and meticulously maintained with every attention to detail. Your double door entry with specially crafted glass and Iron doors lead to an open and airy main floor flowing seamlessly into the grand room, dining room and eat-in kitchen from which you can head out into the fully fenced back yard. You will enjoy the main floor as a perfect space for entertaining, relaxed family time and creating memorable moments. The luxurious finishes here include upgraded laminate flooring throughout, dazzling crystal chandeliers, and custom zebra blinds.The grand kitchen features quartz countertops, glass mosaic backsplash, stainless steel appliances and a centre island with additional storage. A lovely powder room completes the main floor. The upgraded hardwood and rod iron spindle staircase leads to the thoughtfully designed 3 bedroom, 2 bathroom second floor. The oversized primary bedroom includes 2!! walk in closets and a spacious ensuite bathroom with gorgeous mirror and lighting over the double quartz-top vanity and a 2 person shower, providing a luxurious space to start and end your day. The additional bedrooms are equally inviting and spacious with large windows and oversized closets; providing plenty of room for family members or guests. The family bathroom also features a quartz-topped double vanity and a glorious skylight filling the entire bathroom with sunshine. Outside, the backyard invites you to relax in privacy, with no neighbours at the back of the property. (id:55499)
Century 21 Titans Realty Inc.
202 - 585 Colborne Street
Brantford, Ontario
ATTENTION INVESTORS, BUSINESS OWNERS & FAMILIES! This is your rare opportunity to own a stunning Freehold Live/Work Townhouse in the heart of Brantford, offering endless potential for both living and investment. With approximately 300 sq ft of commercial space and 1,850 sq ft of residential living, this property is perfect for families looking for a spacious home, savvy investors seeking steady income, or business owners looking to work from home. Step inside to a welcoming open-concept foyer with a beautiful staircase leading to the main floor. The second level boasts an expansive living area for family fun, along with a combined kitchen and breakfast area to enjoy your mornings in. Upstairs, the master suite is a true retreat with a 4-piece ensuite and a walk-in closet. Two additional generous-sized bedrooms are perfect for children or guests, each with its own closet and large windows. Enjoy the convenience of upstairs laundry as an added bonus. Located in a thriving community with amenities including schools, shopping centres, restaurants, parks, and easy access to major highways, this home provides both convenience and peace of mind. Do you run your own business? Turn the commercial portion into a home office for clients. Alternatively, permitted uses for the commercial space include a spa, salon, veterinary clinic, convenience store, and more. Purchase this home for your business and enjoy the convenience of no longer commuting to work. Don't miss your chance to own this unique live/work townhouse that combines comfort, functionality, and unbeatable potential. This one won't last long - schedule a viewing today! (id:55499)
Century 21 Atria Realty Inc.
1709 - 55 Duke Street W
Kitchener, Ontario
Need a Furnished Unit...Welcome to 55 Duke Street West, Unit 1709, Kitchener! This Bright & Spacious 996 Sq Ft Corner End Unit with Wrap Around 167 Sq Ft balcony will take your breath away. This 2-bedroom, 2-bathroom condo unit is on the 17th floor of Young Condos and offers modern urban living in the heart of downtown Kitchener. The open-concept design features a sleek kitchen with stainless steel appliances, microwave hood fan, breakfast island, plenty of storage, and chic finishes. The kitchen overlooks the dining room and flows effortlessly into the spacious living area, filled with natural light from the wall of windows that offer stunning south west facing views of the city and Victoria Park. Its the perfect space to relax or entertain guests! Step outside to your private wrap around balcony and take in two separate views of the amazing downtown Kitchener skyline ideal for unwinding after a busy day or sipping your morning coffee. The primary bedroom is a cozy retreat with a generous walk-in closet and its own ensuite bathroom. The second bedroom, with its large windows and beautiful city views, makes a great space for guests, family, or a home office. Living here means you'll have access to fantastic amenities like a fully-equipped gym, a bike studio, and a rooftop walking track with sweeping views of Kitchener-Waterloo. You can also entertain in the party room or enjoy a BBQ in the outdoor area. Plus, this unit includes underground parking and bike locker and is just steps from downtown Kitchener, the LRT and public transit, making commuting a breeze. With restaurants, shops, city hall, Google, Universities, and entertainment all within reach, you'll have everything you need right at your doorstep. Don't miss out book a viewing today! Ideal for working professionals, students, couples. Available For Mid and Long Term Rental. (id:55499)
RE/MAX Premier Inc.
365 Mceachern Lane
Gravenhurst (Muskoka (S)), Ontario
Move-In Now! Brand New-Never Lived In! Backing Onto Ravine! 2025 Built With 4 Bedrooms! 9ft High Ceilings On The Main Floor! Loads of Upgrades! 2,158Sqft Featuring Large Eat-In Kitchen With Quartz Countertop, Breakfast Bar & Upgraded Cabinets, Primary Bedroom With Double Door Entry & 5pc Ensuite Including His & Hers Sink Upgrade, Vinyl Flooring Upgrade, Interior Access To 2-Car Garage, Central Air Conditioning Upgrade, Steps Away From Lake Muskoka & Beaches, Minutes To Muskoka Wharf Marine, Sobeys, Canadian Tire, Tim Hortons, Restaurants (id:55499)
Kamali Group Realty

