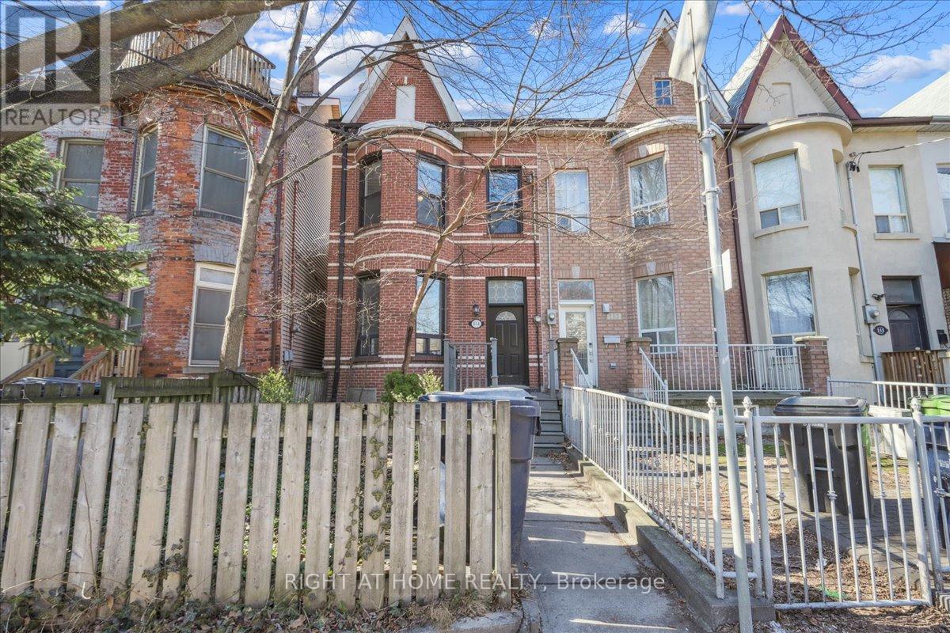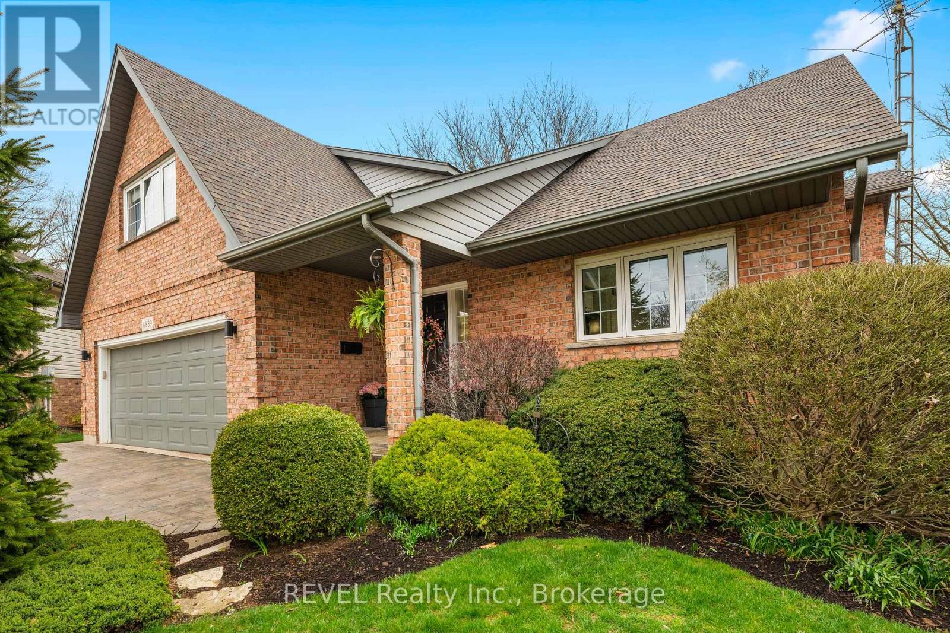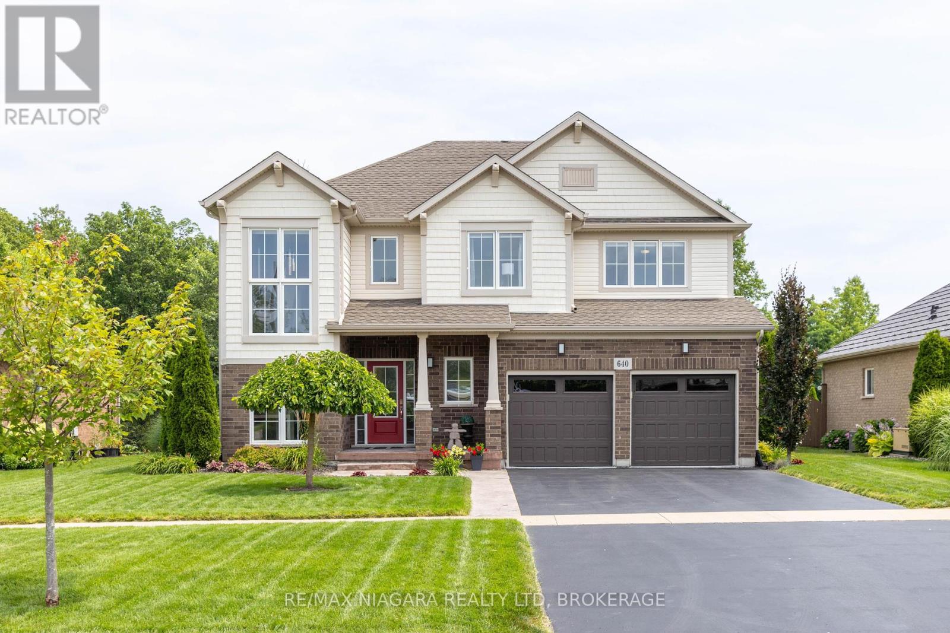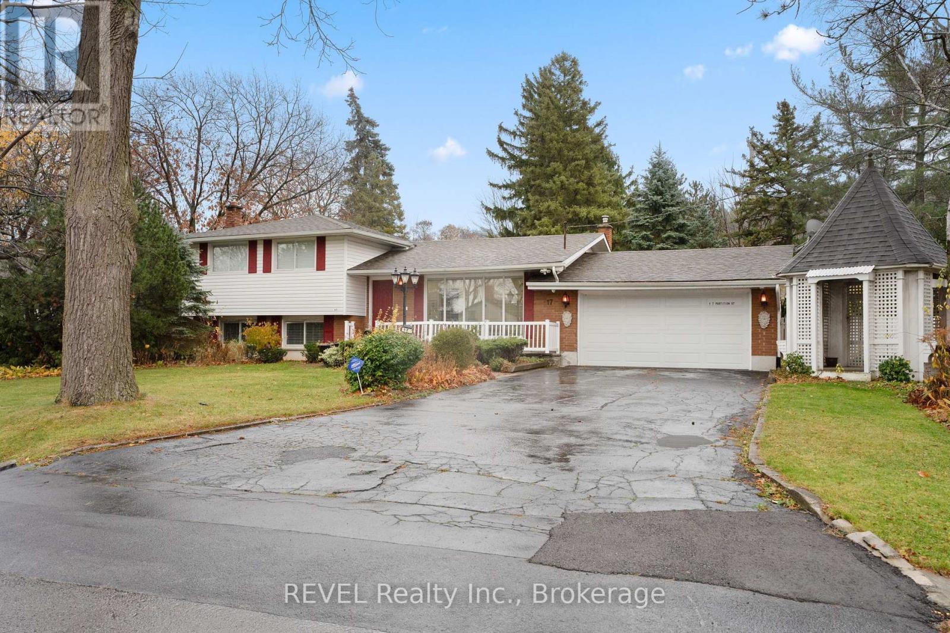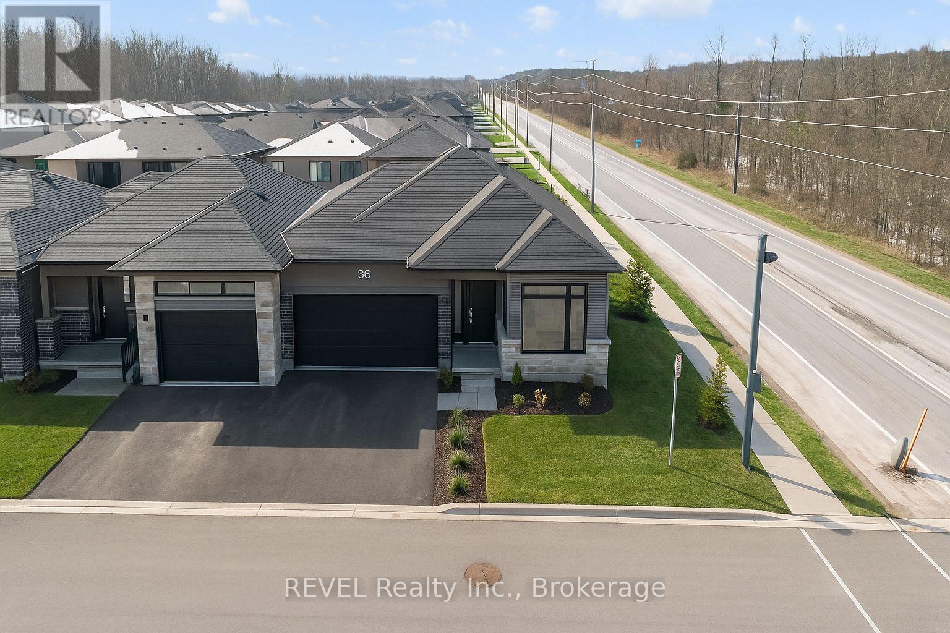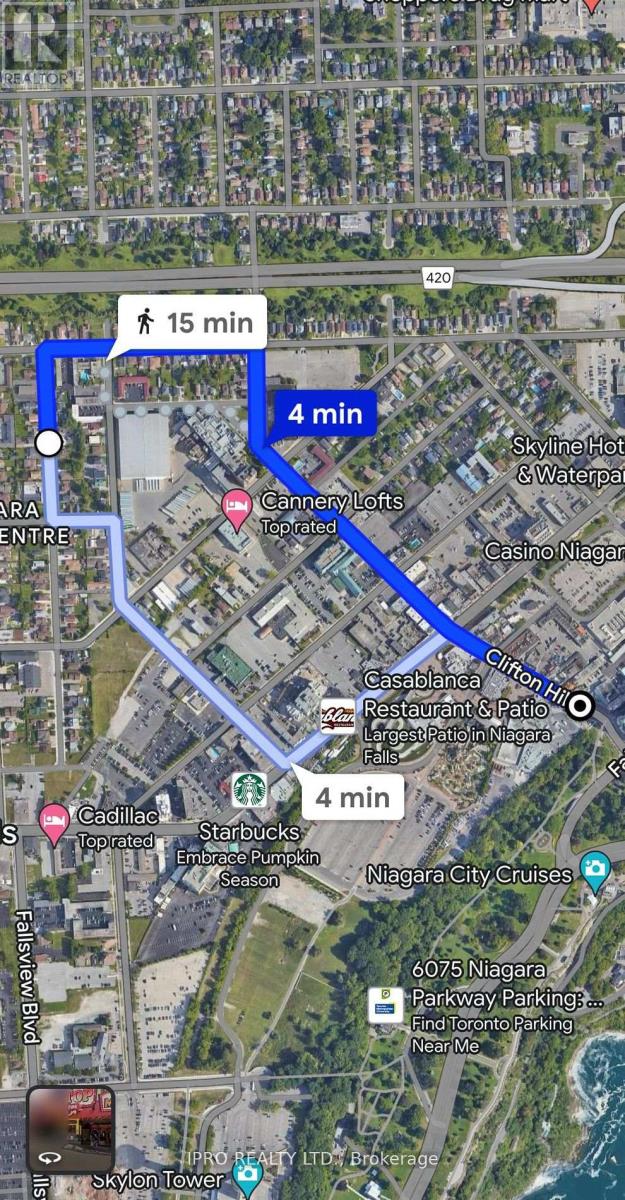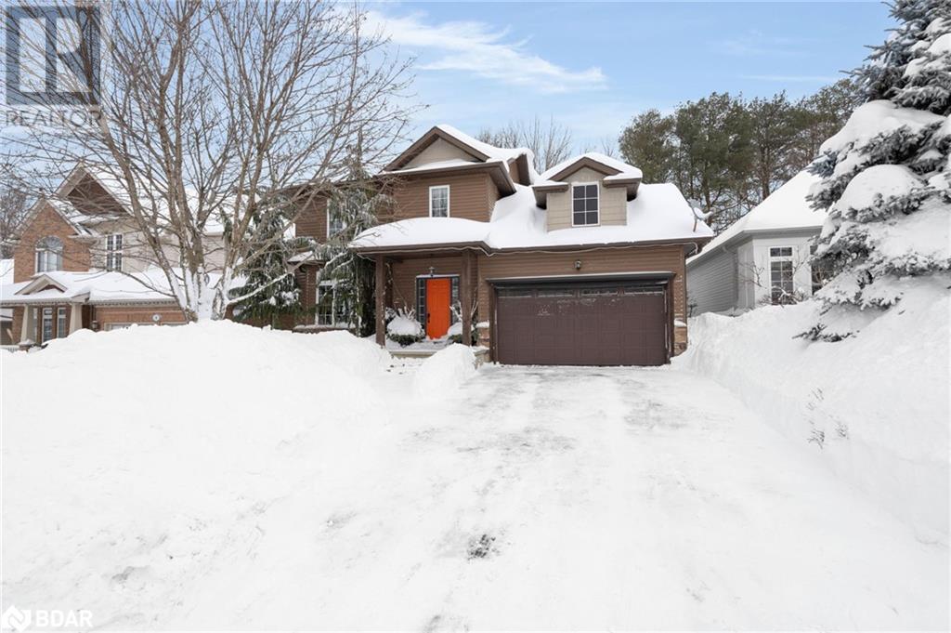151 Niagara Street
Toronto (Niagara), Ontario
Located in the heart of the city, this charming Victorian Home is nestled between Bathurst and King Street on a beautiful one-way section of Niagara Street. The main floor features soaring 12 foot ceilings, brick fireplace, open and airy living/dining space with a large kitchen featuring a secondary dining space and a walk-out to the back deck. The second floor features three bedrooms, laundry, and spa-like bathroom with jacuzzi tub and skylight. Enjoy the very spacious primary bedroom with high ceilings, exposed brick, double closets and tons of natural light. Beautiful hardwood flooring, wooden trim and crown moulding throughout captures the original charm of this century home. The Main/2nd floor is currently rented for $3,575/month (will be vacant June 1st). The basement features a private entrance accessible by the backyard, laminate flooring throughout, 4 piece bathroom, walk-in closet and private laundry. Currently rented at $1,600/month. Private laneway parking at the back of the property that can fit two vehicles. Endless possibilities await, including live-in with rental income to offset your mortgage, a full investment property, or could easily be used as a single-family home. An unbeatable location steps from Toronto's finest restaurants, coffee shops, boutiques and entertainment, with easy access to Lakeshore and the Gardiner Expy. A one minute walk to the King and Bathurst streetcars with a Walk Score 98 (Walkers Paradise), Transit Score 95 (Rider's Paradise), & Bike Score 95 (Biker's Paradise). Nearby parks include Stanley Park, Victoria Square Park and Trinity Bellwoods Park. Located just steps from the future King&Bathurst Ontario Line Station. (id:55499)
Right At Home Realty
436 Kennedy Drive
Trent Lakes, Ontario
CREATE YOUR DREAM RETREAT ACROSS FROM LITTLE BALD LAKE! Tucked away on a private 3/4-acre lot surrounded by mature trees and lush greenery, this raised bungalow offers a peaceful rural setting across the road from Little Bald Lake, with a nearby marina providing easy access to boating, fishing, and outdoor adventures. Located just 15 minutes from Bobcaygeon, you'll have convenient access to grocery stores, shopping, dining, golf, parks, a public beach, medical services, and more. This home has a durable metal roof, a single detached garage with extra driveway parking, and convenient one-level living, and awaits your personal touch and updates to bring it to its full potential. Whether you're dreaming of a full-time rural lifestyle or a quiet cottage retreat, this #HomeToStay is full of potential and ready for you to shape something truly special. (id:55499)
RE/MAX Hallmark Peggy Hill Group Realty Brokerage
6839 Imperial Court
Niagara Falls (Dorchester), Ontario
The most value on the market right now: a renovated gem in the heart of Niagara Falls with a MAIN FLOOR IN-LAW SUITE! This beautiful home offers approx 4000 sqft of living space, with 5+2 bdrms & 4 full baths. The main floor w/spacious, newly tiled foyer, gorgeous vaulted ceilings, & light-filled kitchen/Din/Liv Rm w/gas FP. Refinished hardwood, new carpet on stairs & new luxury plank vinyl flooring throughout, extra-wide staircase to the 2nd flr & perfect kitchen w/new quartz countertops, fridge, oven, dishwasher, tile flooring, backsplash, Abundant windows, open-concept living area. The MAIN FLOOR IN-LAW SUITE can be secured from the main house by a dbl-sided high-security deadbolt with a kitchen w/fridge, stove, dishwasher & breakfast bar, living rm, 3pc bath, carpeted bdrm, separate laundry closet, wide doorways, exterior accessible ramp, & access to attached garage. 2nd flr w/4 bdrms & 2 baths, including primary bdrm w/4pc ensuite including sep shower & whirlpool tub. The well-lit spacious lower level w/lrg windows & RecRm w/gas FP, full wet bar, 2 bdrms, full bath, laundry rm w/dryer & new washer, storage rm which can become an additional bedrm. Located in sought-after neighbourhood w/mature trees & landscaping, this unique home offers spacious yard perfect for children to play & room for an in-ground pool. Additional features: high-security Medeco locks, fenced yard, extra-lrg dbl car garage, interlock brick driveway, custom-built shed, & a massive entertainer's deck with a natural gas line. Recent renos include a separate water meter & Eyedro hydro meter (which allows remote electricity usage monitoring) to in-law suite, & new wiring to allow for installation of a separate electrical hot water meter. Home is zoned R1C, permitting single family occupancy & owner-occupied B&B usage. Enjoy peace & privacy of this quiet court, ideally located near schools, shopping, amenities, parks, transit, QEW - close to Lundy's Lane in the heart of the City of Niagara Falls! (id:55499)
Revel Realty Inc.
640 Brian Street
Fort Erie (Crescent Park), Ontario
Located on one of Fort Erie's premier streets, this stunning 5-bedroom, 4-bath family home features renovated interiors with a modern aesthetic, high-end finishes, and quality appliances. The main floor offers a formal dining room perfect for entertaining, a living room centred around a statement gas fireplace, and an open-concept kitchen with a 10-foot quartz waterfall island, custom cabinetry, and a large pantry with sliding barn doors. Glass patio doors lead to a composite deck overlooking the heated in-ground pool. The fully fenced backyard offers privacy and tranquility with no rear neighbours--just peaceful views of the conservation area. Upstairs, you'll find a lofted office, convenient laundry room, 4-bedrooms, and a 4-piece bathroom. The spacious primary suite features a gas fireplace, walk-in closet, and a luxurious ensuite with dual sinks, a jetted tub, and a separate rainfall shower. Downstairs, the fully finished basement adds even more living space with a spacious rec room featuring a modern electric fireplace and mirrored wall--perfect as a gym or entertainment area--plus another bedroom and a 3-piece bath. Styled like a show home, this property is truly move-in ready. Additional highlights include an air purification system, natural gas generator, 2 Reverse Osmosis drinking water system, water softener, two-car garage, and a front and side yard sprinkler system. (id:55499)
RE/MAX Niagara Realty Ltd
17 Partition Street
Niagara-On-The-Lake (Queenston), Ontario
Don't miss this charming 3-bedroom, 2-bathroom side-split home with 1,108 sq. feet of well-designed space, featuring a private sunroom (242 sq. feet) and stunning views of Brocks Monument. Nestled at the base of Brock's Monument in the peaceful village of Queenston, this meticulously maintained home offers the perfect blend of comfort and tranquility. As you approach the driveway, you'll be greeted by breathtaking views of the iconic monument, setting the tone for the serene surroundings this home provides. Inside, you'll find spacious rooms bathed in natural light, creating a welcoming atmosphere. The cozy living room is perfect for family gatherings or entertaining friends, while the functional kitchen offers ample space for meal prep and family meals. One of the standout features of this property is the private sunroom an ideal spot to enjoy your morning coffee while taking in the peaceful views. Whether you're unwinding after a busy day or simply soaking in the beauty of the surroundings, this sunroom is the perfect retreat. Living in Queenston offers a rare combination of quiet, affordable living and proximity to all that Niagara-on-the-Lake has to offer. Spend your days exploring the scenic Niagara Parkway, fishing at the nearby boat ramp, or enjoying a picnic at Queenston Heights Park. The villages natural beauty, historical landmarks, and local amenities are all just moments away, giving you the best of both worlds. Whether you're searching for a peaceful retreat or a home where you can create lasting memories, this charming property offers it all. With its unbeatable location, stunning views, and thoughtful design, this is the affordable home you've been waiting for. (id:55499)
Revel Realty Inc.
36 - 8974 Willoughby Drive
Niagara Falls (Chippawa), Ontario
Welcome to Legends on the Green in the quaint town of Chippawa, Niagara Falls! Designed with comfort, style, and convenience, this 1,420 square foot 2-bedroom, 2- bathroom bungalow townhouse is the one for you. Located just moments from the Welland River, Chippawa boat ramp, and the scenic Niagara River Parkway, this end unit offers an unmatched living experience, blending main floor living inside with maintenance-free living outside. Every inch of this home has been carefully crafted, with an interior design that is both functional and visually pleasing. From high-end finishes to top-of-the-line appliances, no detail has been overlooked. The spacious bedrooms provide plenty of room to unwind, complemented by beautifully appointed bathrooms that create a spa-like atmosphere. The lower level is currently unfinished with rough-in and awaiting your personal touch. Step outside and enjoy the outdoor living space, where a large deck makes it easy to entertain guests, and a custom privacy screen ensures a peaceful retreat. With its proximity to the Falls, the US border, and stunning natural surroundings along the Niagara River, Chippawa is the perfect place to call home. Enjoy charming local attractions, festivals, outdoor activities, highly-rated wineries, and golf all within reach. Experience the essence of living in one of Canadas most iconic destinations! (id:55499)
Revel Realty Inc.
856 Lorraine Road
Port Colborne (Sherkston), Ontario
Start your year off with the ultimate resolution: finding a home that wraps you in charm, comfort, and endless opportunities for growth. Nestled on 7-acres, this stunning 2020 custom bungalow is ready to be the foundation for your next chapter. Step inside and be greeted by vaulted ceilings and the warmth of a gas fireplace framed by floor-to-ceiling stonework. The heart of the home is the open-concept kitchen, dining, and living area, perfect for hosting celebrations, family dinners, or pursuing your culinary goals. With granite countertops, an oversized island, and an 8x12 butler's pantry, this kitchen is ready to fuel your resolutions, from meal prepping to mastering new recipes.The main floor features a primary bedroom retreat, complete with a luxurious ensuite boasting a standalone tub, double sinks, a walk-in shower with double shower heads, and a 10x10 walk-in closet ideal for organizing your life or simply indulging in relaxation. Two additional bedrooms, an office, and a laundry room keep things functional and efficient, while heated bathroom floors add a touch of everyday luxury on chilly mornings. Step outside to your two-tiered covered patio and imagine sipping your morning coffee as you plan the day's adventures. The fully finished basement offers a massive recroom, perfect for achieving your fitness goals, creating a game night haven, or both! Plus, with four additional bedrooms and a bathroom rough-in, theres room to grow, whether for guests, hobbies, or workspace.Your 30x60 detached shop with two bays is a dream space to dive into creative projects or start new ventures. And with the properties prior approval for a dog kennel, the possibilities are endless for turning your lifestyle dreams into reality.Situated near Whisky Run Golf Course, the Friendship Trail, and just a short drive to Port Colborne, Niagara Falls, and the Fort Erie Buffalo border, this home combines the tranquility of country living with modern conveniences. (id:55499)
Royal LePage NRC Realty
1477 Windham Centre Road
Windham Centre, Ontario
Embrace the charm of country living with this beautifully updated 2-story home with tranquil surroundings. Located just 30 minutes from Brantford and 10 minutes from Simcoe, this property offers the ideal mix of peaceful rural living and easy access to local amenities. This home features 3 comfortable bedrooms and 2 stunning bathrooms. The attached, heated garage offers space for 2.5 cars and includes a large workshop area—perfect for any hobbyist or those in need of extra storage. A breezeway connects the house and garage, providing easy access to both spaces. From the breezeway, step into the back yard where you’ll find a separate dog run area, ideal for your furry companions to play and roam safely. On the main floor, you'll find a convenient laundry and pantry area, offering added practicality and extra storage space for your everyday needs. The cozy rooms provide a relaxing retreat, and the practical eat-in kitchen boasts plenty of cupboard space to keep everything organized. Step outside to the large front deck, which overlooks your beautifully landscaped, fully fenced yard—perfect for animals and children to play securely. If you're looking for a home that combines modern comforts with the serenity of rural life, this gem is a must-see! (id:55499)
RE/MAX Erie Shores Realty Inc. Brokerage
5534- 5544-5554 Desson Avenue
Niagara Falls, Ontario
Attention investors!! Three lots side by side, 50ft by 105ft each in prime TC neighbourhood. Amazing investment opportunity in the heart of Niagara Falls. Steps to Clifton Hill and the falls. Zoning allows for multiple uses including hotel. Excellent development opportunity. (id:55499)
Ipro Realty Ltd.
11 Oakmont Avenue
Horseshoe Valley, Ontario
Stunning home in Horseshoe Valley. Unique features make this one stand out. Lower level has a separate private entrance from garage to a 2 bedroom stunning basement In-Law suite with separate laundry that offers income potential. Garage has been refitted to lounge complete with bar, storage lockers and bug screens on remotes as well as insulated garage doors that make this an amazing 3 season play room. Bar is floating and can be moved for regular car storage use. Back garage door opens up into great outdoor space with trellis patio area with lighting. This two story boasts hardwood flooring on main floor with an open concept kitchen/family room. Gas fireplace with stone surround in family room. Kitchen offers high end stainless steel appliances and a walk-out to upper deck area with storage below. Separate living room that could be easily used as a separate dining room. Primary bedroom with walk-in ensuite. Ensuite offers large walk-in shower and separate soaker tub. Laundry also offered on second floor. Front garden has been landscaped to a low maintenance perennial paradise with walkways. No grass to cut here! This home can easily accommodate a large or blended family with 5 bedrooms on separate floors or work as an in-law or income property as well. Great location. Close to ski hills, mountain biking trails, snowmobiling, golf, Horseshoe Resort and Veta Spa. (id:55499)
RE/MAX Hallmark Chay Realty Brokerage
2371 Lakeshore Road E
Oro-Medonte, Ontario
Welcome to this beautifully renovated bungalow, perfectly positioned on the inviting shores of Lake Simcoe. This home is an ideal retreat for those who cherish waterfront living with modern comforts. Completely remodeled from top to bottom this cottage or waterfront home is practically brand new inside and out. Upon entering, you are welcomed into a spacious open-concept area, where stunning lake views meet highend finishes. The kitchen boasts quartz countertops and new stainless steel appliances, creating a stylish and functional space for cooking and entertaining. Adjacent is the living and dining area, complete with a new gas fireplace, adding warmth and ambiance to the room. The home features two large bedrooms, ample space for family and guests. Additionally, a quaint one-bedroom bunkie with a private balcony offers extra accommodation, perfect for visitors seeking privacy. For those considering future expansions, permit-ready plans are available. These include adding a main floor primary suite with a full en-suite bathroom and a third bedroom on the lower level, enhancing the home’s versatility and appeal. Outside, a new 40-foot dock and expansive deck await with a stand for kayaks and paddle boards, setting the stage for unforgettable summer days filled with water activities and relaxation. Upgrades include new James Hardie siding, new electrical panel and wiring throughout the house, upgraded well & UV system, new asphalt driveway, landscaping completely redone, new glass railings throughout interior & exterior, new soffit and fascia (2021) and more. With gorgeous south east views across Carthew Bay and Lake Simcoe, this waterfront gem is ready to be your summer sanctuary. Located less than 15 minutes to Orillia for shopping, and an hour from the GTA, access and convenience is a breeze. (id:55499)
Engel & Volkers Barrie Brokerage
101 Cannifton Road N
Belleville, Ontario
SPRING IS IN THE AIR AND BUILDING SEASON IS BEGINNING IN THE CITY OF BELLEVILLE. DON'T PASS UP AN OPPORTUNITY TO BUY A NICE BUILING LOT ON THE NORTH SIDE OF TOWN, CLOSE TO AMENITIES AND 401 WITH EASY ACCESS TO DIRECT LINKS TO DOWNTOWN. THIS UNDER .5 ACRE PARCEL HAS A VIEW TO THE MOIRA RIVER AND MUCH OF THE NATURAL SCENES THAT GO WITH IT. RIDE WALK OR DRIVE TO THE QUINTE MALL GROCERY STORES AND MORE. BELLEVILLE A PROGRESSIVE, GROWING COMMUNITY JUST 1.5 HOURS FROM THE CITY ENJOYS MANY OF THE WONDERS OF THE BIG CITY WITH SMALL CITY CHARM. GET TO KNOW YOUR NEW NEIGHBOURS, JOIN COMMUNITY GROUPS AND EXPLORE THE GREAT BAY OF QUINTE REGION. WHEN HEADING BACK TO THE CITY FOR WORK OR PLAY EITHER DRIVE THE 401 OR ENJOY A LEISURELY RIDE ABOARD VIA RAIL FROM THE TRAIN STATION. COME AND ENJOY BELLEVILLE, A SMALLER, SAFER, LESS EXPENSIVE COMMUNITY YEARNING FOR NEW COMMUNITY MEMBERS TO ADD TO OUR CHARM AND UNIQUENESS. BUYER TO DO THEIR OWN DUE DILIGENCE REGARDING ZONING AND CONSTRUCTION. (id:55499)
Royal LePage Connect Realty

