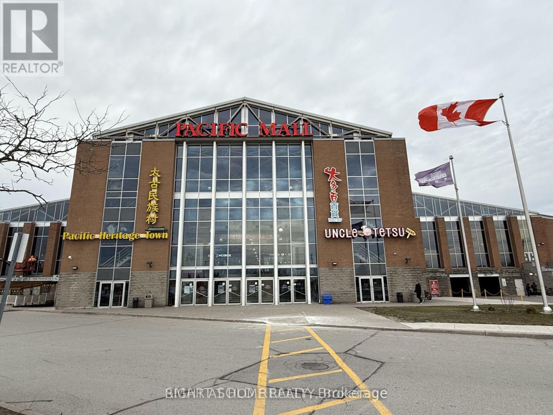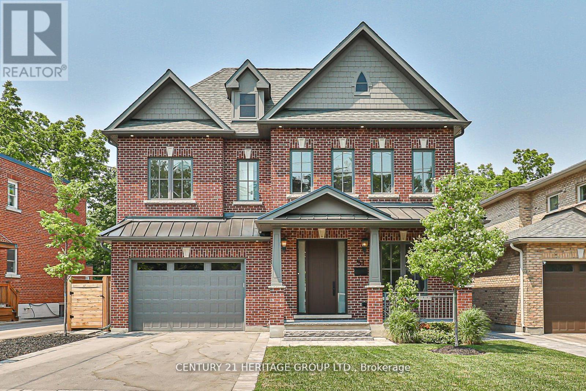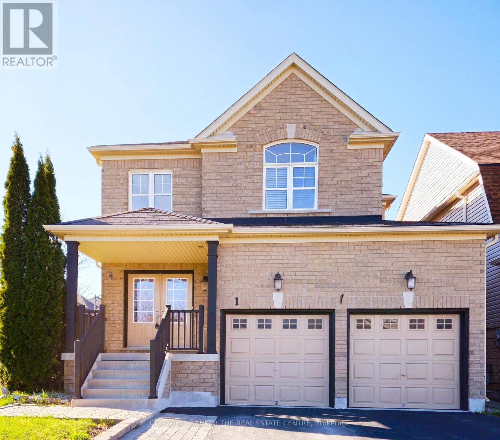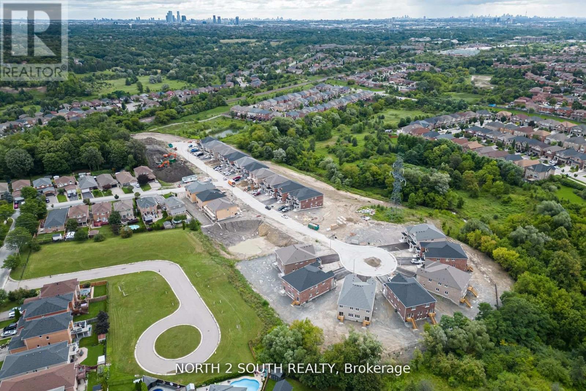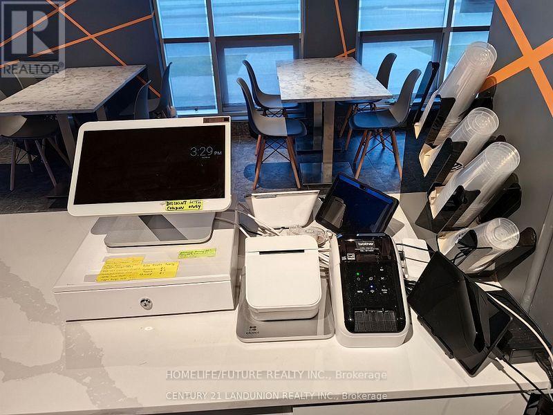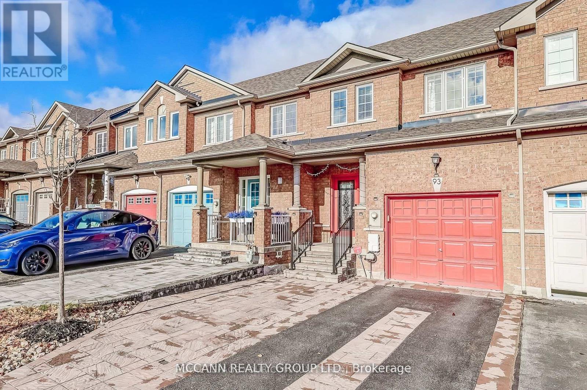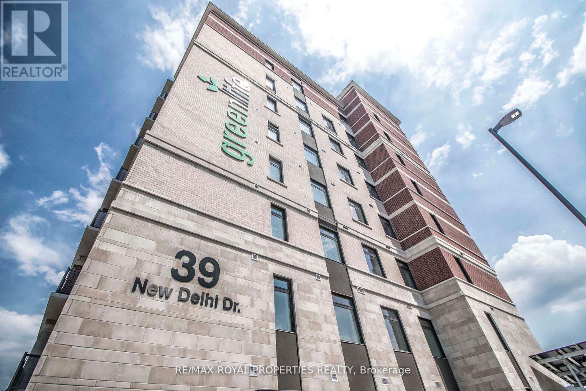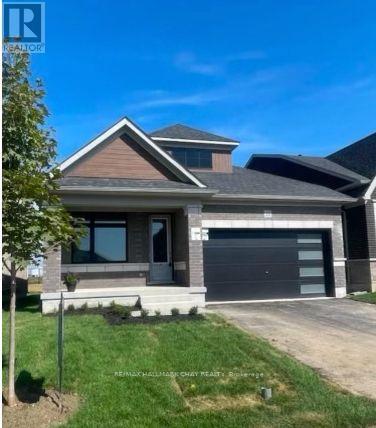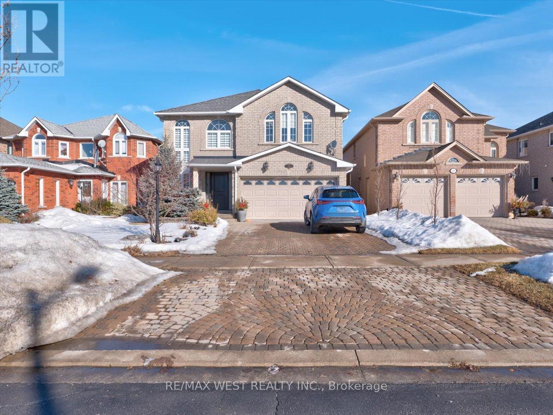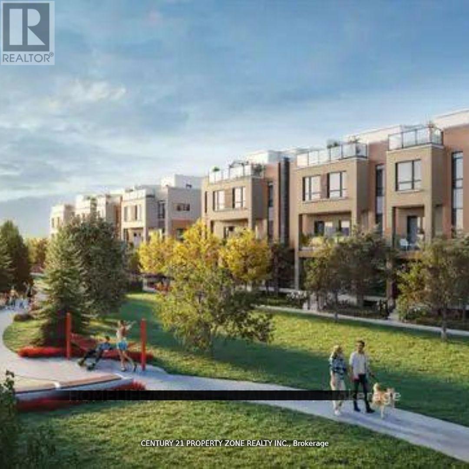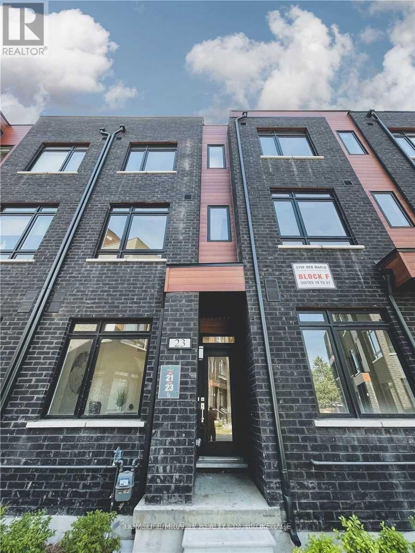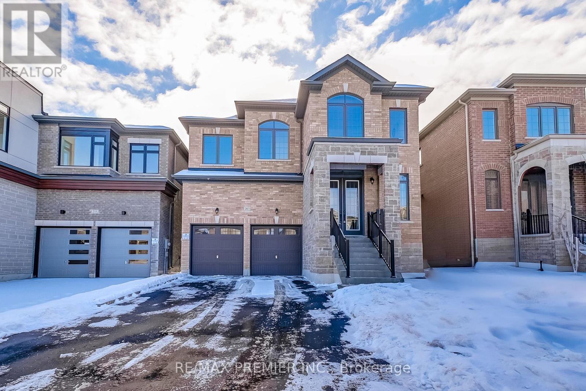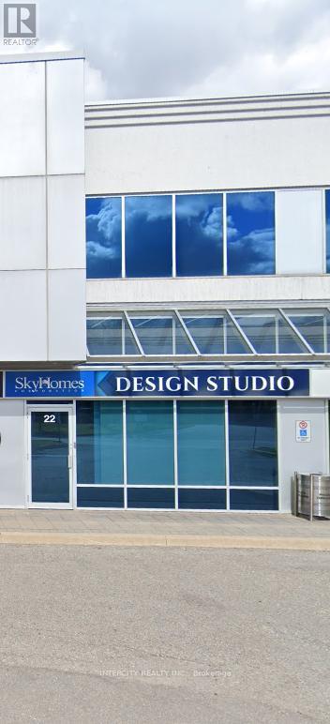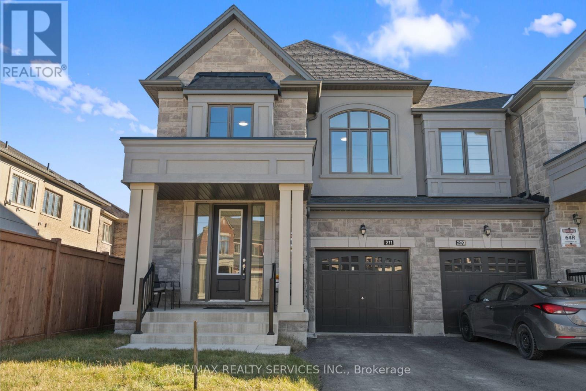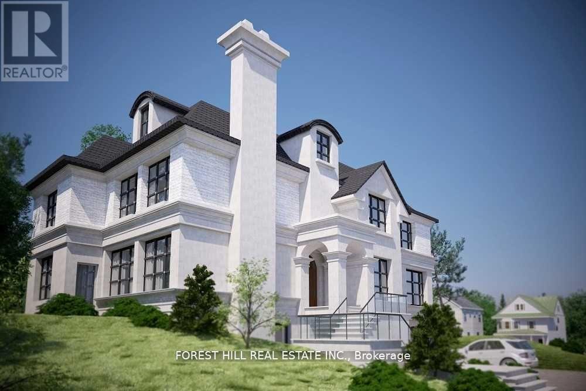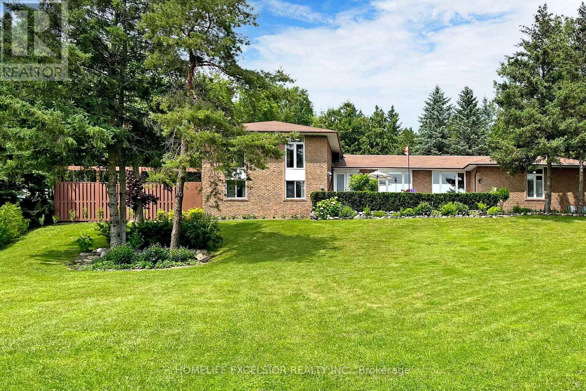84 Big Canoe Drive
Georgina (Sutton & Jackson's Point), Ontario
Welcome to the prestigious 'Trilogy In Sutton' development, just minutes from Lake Simcoe. This stunning, never-lived-in home boasts just under 2,500 square feet of elegant living space on a premium 40-foot lot, perfect for those seeking luxury and comfort in a serene neighborhood. This home is brimming with upgrades, with over $45K invested in builder enhancements such as quartz countertops, upgraded faucets, undermount sinks and professional custom blinds throughout. Step into sophistication through the grand 8-foot double glass door entry, leading to a main level that features 9-foot smooth ceilings and exquisite oak hardwood flooring throughout. The centerpiece kitchen is a culinary masterpiece, showcasing quartz countertops, a spacious center island, a cozy gas fireplace, and a large breakfast area. Designed for functionality and style, the kitchen includes a practical servery that connects seamlessly to the dining room. Outfitted with brand-new stainless steel Samsung appliances, valued at nearly $7,000, this kitchen is a dream for any home chef. The second floor offers a thoughtfully designed layout with hardwood in the hallway, a brand-new top-of-the-line washer and dryer set worth $4,000, and a luxurious primary bedroom. The primary suite features tray ceilings, a lavish 5-piece ensuite with premium finishes, and a spacious walk-in closet, creating the perfect private retreat. In addition to the primary suite, the home includes a 4-piece washroom on the second floor, a 3-piece washroom on the main floor, and a rough-in for a bathroom in the basement. Close to all amenities including Lake, downtown Sutton, Elementary & High Schools, Arena & Curling Rink. (id:55499)
Forest Hill Real Estate Inc.
Bsmt - 369 William Berczy Boulevard
Markham (Berczy), Ontario
2 Bedrooms. Highly Rated Castlemore Public School & Pierre Trudeau High School! Great Neighborhood ; Quiet Street. Feel The Fresh Air And Sunshine! Convenient Location Close To Everything. (id:55499)
Bay Street Group Inc.
49 Paisley Drive
Bradford West Gwillimbury (Bradford), Ontario
Top Reasons To Buy 1) Brand New Semi Located In The Heart Of Bradford, Summerlyn Village With $$50,000 Worth Of Upgrades. Open Concept With Soaring 9 Feet Ceilings On Main. Large Windows & Bright Rooms. 2)$$ Upgraded Kitchen With Center Island And Quartz Counters, Modern Backsplash. 3) Primary Bedroom With Large Walk-In His And Her Closets & 5 Pc Ensuite. 4) Hardwood Floors Throughout Main Floor & 2nd Floor. $$ Upgraded Baseboards. 5) Walking Distance To Schools. Steps To Parks, Groceries, Shopping & Restaurants. 6) Minutes To Hwy 400 & Bradford Go Stn. 7) Future Side Door Possible, Egress Window Installed In Bsmt. 8) Brand New Appliances Installed With 5 Year Warranty. (id:55499)
Homelife/miracle Realty Ltd
1 Orchid Crescent
Adjala-Tosorontio (Colgan), Ontario
Brand New Never Lived in Approx 4200 sqft On A Premium Corner Lot!! Modern Triple Garage, Detached 4 Bedrooms House With High Ceilings, His & Her W/I Closets In Master Bedroom. Master Ensuite Boasts Roman Tub, Sep Shower. Every Bedroom Has Its Own Ensuite & W/I Closets. Modern Kitchen With Pantry. Formal Living, Dining & Family Room. (id:55499)
Homelife/diamonds Realty Inc.
1 Orchid Crescent
Adjala-Tosorontio (Colgan), Ontario
Brand New Never Lived in Approx. 4200 sqft On A Premium Corner Lot!! The Upgraded Modern Kitchen With An Exquisite Breakfast Bar, Pantry Flows into a Formal Living, Dining, & Family Room Completed With The Cozy Fireplace. A Convenient Mudroom Is Also located On The Main Floor. Modern Triple Garage, Detached 4 Bedrooms House With High Ceilings, His & Her W/I Closets In Master Bedroom. Master Ensuite Boasts Roman Tub, Sep Shower. Every Bedroom Has Its Own Ensuite & W/I Closets. (id:55499)
Homelife/diamonds Realty Inc.
50 Terry Clayton Avenue
Brock (Beaverton), Ontario
Beautiful Double Garage Home W/4 Bedrooms Located In The Sought After Seven Meadow Community By Marydel Homes, The Home Features Hardwood Floors On Main Floor, Cozy Home With Plenty Of Space Throughout. Open concept Living and Dining room with Coffered ceilings. Separate Family room with Fireplace. Open Concept Eat-In Kitchen with Stainless Steel Appliances and Breakfast area with W/O to Deck. Primary bedroom with W/I Closet and a 4 Pc Ensuite and 3 other decent sized bedrooms upstairs. Minutes From Lakefront, Shops, Restaurants, Parks, Schools, Marina & Golf. **EXTRAS** S/S Fridge, S/S Stove, Dishwasher, Washer & Dryer, CAC, Zebra blinds and Garage Door Opener. Hot water tank is rental. (id:55499)
RE/MAX Realtron Ad Team Realty
118 Angus Glen Boulevard
Markham (Angus Glen), Ontario
Angus Glen Community, Sought-after Neighborhood, Heightened by the prestigious Angus Glen Golf Club. Spacious and bright 3 bedrooms in the above ground basement. Separate entrance, Large windows, Ensuite Laundry room. Internet (wifi) included and Furniture included. The Tenant pay half of Gas and Hydro Cost. High ranking school (Buttonville P.S./Pierre Elliott Trudeau High School). Nice Area! (id:55499)
Homelife Golconda Realty Inc.
89 Silk Twist Drive
East Gwillimbury (Holland Landing), Ontario
Luxury 4 Bedrooms, 4 Washrooms Detached House Located In Fast Growing Community Of Holland Landing. Thousands $ Spent on Upgrade, Stainless Steel Appliances, Hardwood Stairs And Floor Laundry on Main Floor, Have 2 Semi Ensuite Bedrooms,1 Ensuite Bedroom and Primary B/R With 5 Pc Bath. Close to HWY 404 and Shopping Center. (id:55499)
Homelife Landmark Realty Inc.
82 Village Parkway
Markham (Unionville), Ontario
Welcome to Unionville Garden, This Bright & Spacious 2-Car Garage Town Home With Luxury Finished in Center Of Markham. Over 2700 Sf, 9 Ft Ceiling Throughout, Solid Hardwood Floor, Professionally Designed Gourmet Kitchen, Oversized Casement Windows, 3 Bedrooms & 5 Full Bathrooms & 1 Powder Room, Garages Plus Driveway Parks Up To 4 Cars, Close To Hwy7, Walking Distance To Whole Foods ,Restaurants, Banks, Rough River Park, Public Transit. Top Ranking Schools! Just Move-In & Enjoy! (id:55499)
Prompton Real Estate Services Corp.
43 Adeline Avenue
New Tecumseth (Tottenham), Ontario
Experience the perfect blend of comfort and adaptability in this well-kept 4-bedroom, 2-bathroom home. Ideal for families needing generous living space, this property offers great flexibility. Upon entering, you'll find a bright and inviting living area, featuring freshly painted walls and an abundance of natural light. The renovated kitchen is a dream for any cook, complete with appliances and plenty of cabinetry to accommodate all your cooking essentials. Nearby, the spacious dining room with a walkout creates a seamless transition to the outdoor patio perfect for outdoor meals and entertaining. A standout feature of this home is the versatile finished basement with a separate entrance. This flexible space can function as a private in-law suite, guest room, or home office to fit your needs. Outside, the newly fenced backyard offers both privacy and a secure area for children and pets to play. The double-wide driveway provides ample parking, making it easy to host guests. Situated in a sought-after neighborhood in Tottenham, this home combines convenience and peace. With shopping, schools, and parks nearby, its an ideal choice for families. Dont miss your chance to own this meticulously maintained property with potential for extra living space. Schedule a showing today and explore the possibilities! (id:55499)
RE/MAX Hallmark Chay Realty
73 James Mccullough Road
Whitchurch-Stouffville (Stouffville), Ontario
Beautiful 3 Bedroom Spacious Semi-detached in the prime location of Stouffville. Located In a Family Friendly Neighborhood In The Heart Of Stouffville. Close To All Amenities, Parks, Schools, Shopping & Go Train. No Sidewalk. Large And Bright Windows, W/O From Kitchen To Large interlock Patio, Separate Family Room. Dining/Living Room, Hardwood Flooring. Convenient Garage Access. Prime Bedroom Has 5 Pc En-Suite e Walk-In Closet. Large Window. Vacant And Available Immediately. May include all Existing Furniture. (id:55499)
RE/MAX Crossroads Realty Inc.
1056 Elm Road
Innisfil (Lefroy), Ontario
Nestled just steps from the lake and a private beach in Lefroy, this charming wood-beamed bungalow offers a perfect blend of rustic elegance and modern comfort. Large frontage ideal for subdividing into 2 lots ! Featuring a spacious front screened in front porch, the home welcomes you into an open-concept floor plan filled with natural light. The updated kitchen boasts stainless steel appliances, ideal for culinary enthusiasts, while the airy living and dining areas provide a relaxed space for entertaining or unwinding. With three bedrooms, including a primary suite with ensuite, this home is designed for comfort and convenience. A separate laundry room adds practicality, and the 550Sqft Poured Concrete Patioc overlooks a beautifully mature treed yard, perfect for outdoor relaxation. Huge Circular Driveway ! Whether you're enjoying the serene lakefront or retreating to your private, peaceful backyard, this home offers the ultimate in lakeside living with all the modern amenities you desire. A true haven in Lefroy an idyllic escape just waiting to be called home. (id:55499)
RE/MAX Crosstown Realty Inc.
94 Cecil Street
Essa (Angus), Ontario
Welcome to 94 Cecil St, Angus! This fully finished raised bungalow sits on a stunning oversized lot in a mature neighborhood. The bright and spacious living/dining area is filled with natural light from large windows, while the kitchen offers a walkout to a deck with a covered gazeboperfect for outdoor entertaining. The main floor also features three generous bedrooms and a full bath. Downstairs, the expansive rec room boasts laminate flooring, a free-standing gas fireplace, a 4th bedroom, a 3-piece bath, and laundry room, adding ample storage space. The fenced yard showcases breathtaking gardens and a patio, providing exceptional privacy. Conveniently located within walking distance to parks, schools, and shopping, and just minutes from Base Borden, Alliston, and Barrie. (id:55499)
Keller Williams Experience Realty
904 - 120 Eagle Rock Way
Vaughan, Ontario
Welcome To The Mackenzie By Pemberton! Adjacent To Maple Go, Close To Major Highways, Schools, Premium Shopping, Dining, Entertainment, And Parks! Building Amenities Include: Concierge, Guest Suite, Party Rm, Rooftop Terrace, Fitness Centre, Visitor Parking +More! Unit Features 2 Bed, 2 Bath W/ Balcony & Floor-To-Ceiling Windows. N/E Exposure. one underground Parking Included. AAA Tenants, 1st & Last Month's deposit, Post Dated Cheques or e transfers & $200 Key Deposit. Rental App, Employment Letter, Id, recent Credit Report, & attached sched, Tenant to pay for hydro. No Pets & No Smoking. (id:55499)
RE/MAX President Realty
31 Gold Park Gate
Essa (Angus), Ontario
Absolutely Gorgeous 4 Br fully Renovated Detached Home! Huge Corner Lot! Freshly Painted! Brand New Flooring Throughout! Spacious Rooms. Large Eat-In Kitchen. Family Room Boasts A Gas Fireplace. Large Master With 5 Pc Ensuite. Each Bedroom Has Ensuite Bathroom. Office/Library Room On The Main Floor. This Home Is Conveniently Located Near Parks & Schools. Minutes Drive To All Amenities, Base Borden, Alliston and Barrie. (id:55499)
RE/MAX Royal Properties Realty
E50 - 4300 Steeles Avenue E
Markham (Milliken Mills East), Ontario
The Pacific Mall, A Popular Tourist Destination For North America, Attracts Tourists & Shoppers Of All Ethnic Backgrounds. Unit E50 has Lots Of Natural Lights & Close To Entrance at the West side of Pacific Mall. >> (id:55499)
Right At Home Realty
51 Centre Street
Richmond Hill (Crosby), Ontario
Welcome to 51 Centre St East, in the Village Core of Richmond Hill. A Masterpiece Home that Welcomes You with an Elegant Spacious Entry, A Work from Home Main Floor Office, Wainscotting along the Foyer, leading past the Open Staircase, to the Open Concept Kitchen, that any Chef would envy, including a Huge Porcelain Island. The Dining Room & Family Room with Built-In Shelves & Wine Bar Cabinetry. A Floor to Ceiling Stunning Gas Fireplace with Porcelain Tile. The Servery, behind a Pocket Door, just off kitchen, has Cabinetry and Granite Counters, leads to a walk-in Fully Shelved Pantry. Double Over-Sized Sliding Doors Allows You to Step Out to Your Outdoor Covered Loggia, perfect for entertaining. From the Foyer, take the White Oak Open Stairs to the 2nd Floor. The Primary Bedroom features His & Hers Closets with Built-In Cabinetry. The Large Light Filled Room overlooks City owned Heritage Park. The Primary Ensuite is your very own Spa. Relax in your very own Soaker Tub. Your Separate Shower & Separate Water Closet all behind Floor to Ceiling Glass Walls. Bedrooms 2 & 3 are spacious, light filled and share a 4-piece bathroom. Bedroom 4, large and light filled overlooks the front yard and has 3-piece ensuite bath.The 2nd Floor Laundry Room is large and convenient, complete with front loading washer and dryer. A full-size laundry sink is also a real surprise. A Spacious Mudroom with Dog-Wash Station right off the Garage Entry. The fully finished basement has Vinyl Plank Flooring, 2 Cold Storage Rooms, and a Separate Walk Up to the Rear Yard. Potential for an income producing basement is possible. The Warm Basement Walls have been constructed with upgraded insulation. Walking Distance to GoTrain, York Region Transit, Centre for Performing Arts, Community Centres & Pools, and the Mill Pond. (id:55499)
Century 21 Heritage Group Ltd.
3 Ken Davie Gate
Georgina (Keswick North), Ontario
Brand New detached 2-storey home with 4 spacious bedrooms and 3 bathrooms. Approx 2700 sqft. Many builder upgrades. Double car garage, hardwood floors, large windows, fireplace, all brick exterior, 5 piece master bedroom with walk-in closet. Direct Access to the garage, Main floor features an open concept area w/ 9ft ceiling, modern kitchen, center island & brand new S/S appliances with Ext Warranty, and 4 car parking. Excellent access to hwy 404, excellent schools, parks, and amenities nearby include restaurants, gas stations, Walmart, banks, and grocery stores. (id:55499)
Aimhome Realty Inc.
1 Rutherford Road
Bradford West Gwillimbury (Bradford), Ontario
Welcome To A Beautiful All Brick Move-In Ready Home Located In The Heart Of Bradford * Renovated 4 Bedrooms 4 Bathrooms * Boasting With Over 3600 Sqft of Living Space (2555 Sqft Above Grade +1051 Sqft Finished Basement) W/No Sidewalk * Grand Entrance With Double Doors and High Ceiling In Foyer * Main Floor Features Formal Dining Room For Family Gatherings * Relax & Unwind In The Living And Family Rooms, Perfect For Quality Family Time * Conveniently located On The Main Floor Laundry Room, With Access To The Double Car Garage * The Second Floor Offers Four Generously Sized Bedrooms * The Primary Bedroom Is A Retreat, Complete With A 4-Piece Ensuite Bathroom And Walk-In Closet * The Basement Is Ideal For Entertaining With A 3 Pc Bathroom & A Large Rec Room With A Built-In Wet Bar, Along With Lots Of Storage * Located Just Min From Newmarket & Hwy 400, & Within Walking Distance To Parks & Schools (Both Public & Catholic), This Property Is Ideally Situated For Both Family Living & Easy Access To Amenities. (id:55499)
Coldwell Banker The Real Estate Centre
601 - 2916 Highway 7 Road
Vaughan (Concord), Ontario
Very Beautiful condo apartment In The Prime Area Of Vaughan. This 1 Bedroom, 2 Washroom Boasts 608 Sq Ft Of Living Space With A High Ceiling. This Open Concept Unit Is Extremely Modern & Aesthetic And Comes With Laminate Flooring & An Upgraded Modern Kitchen, EnsuiteLaundry, Floor To Ceiling Window For Ample Sunlight & Beautiful View. Close To Everything - Ttc Station, Shopping (Walmart, Ikea, Costco),Entertainment (Cineplex), And More! Extras: Kitchen Appliances, Light Fixtures, 1 Parking + 1 Locker. Includes Access To A Gym, access to SwimmingPool, access to Games Room, And More! (id:55499)
Century 21 Empire Realty Inc
43 Virro Court
Vaughan (West Woodbridge), Ontario
Nestled in the highly sought-after community of West Woodbridge, Ravines of Rainbow Creek offers the perfect blend of convenience and modern elegance. Surrounded by top-rated schools, shopping centers, parks, recreational facilities, and major highways, this prime location provides easy access to everything you need. This brand-new, never-lived-in semi-detached home boasts 4 spacious bedrooms and backs onto a serene setting, offering both comfort and style. Thoughtfully designed with spectacular high-end finishes, this home features pot lights, an upgraded gourmet kitchen with quartz countertops, and rich hardwood floors throughout the main level. The functional open-concept layout creates a seamless flow, perfect for modern living and entertaining. Please note: Images are of similar homes within the development and are intended to showcase the quality and style of finishes. They may not reflect the exact floor plan of this home. Don't miss the opportunity to own this stunning new home in one of Woodbridge's most desirable communities! (id:55499)
North 2 South Realty
110 - 3322 Bur Oak Avenue
Markham (Cornell), Ontario
A Fantastic Opportunity To Own A Well-Established, Turn-Key Business In The Heart Of Cornell, Markham. A Very Clean And Organized Establishment With Everything Already Set Up For The New Owner To Take The Business To The Next Level Exceptional Commercial/Retail Unit For Lease In Cornell! Unit Highly Visible And Accessible Through Lobby And Outside Previously Fast Take-Out Sushi Express & Bubble Tea, Located At Desired Bur Oak Ave And Highway 7. Lot Of Chattels Included For Fast Start Of Operation. Lots Of Housing Development In The Surrounding. Close To Community Centre, Stouffville Hospital And Residential Areas. Can Be Easily Converted To Any Concept. Don't Miss This Incredible Opportunity! Great Potential For Family Business! (id:55499)
Homelife/future Realty Inc.
91 Badgerow Way
Aurora, Ontario
Gorgeous End unit, 4 Bdrs Townhouse. 1 Bedroom w/ Closet in 2nd Floor, Bathroom shared w/ Female Tenant on the 2nd floor. Kitchen and breakfast area and laundry shared w/ landlady & other Female Tenant. One outside Parking Spot. Landlord is looking for single tenant. No Smoking! No Pets! Mins to Hwy 404/Supermartkets/Smart Center/Golf Course/Community Centre/Gas Stations/Go Station/Winners/Homesense/Farm Bay & More. Utility, Internet & Parking included. (id:55499)
Homelife Eagle Realty Inc.
Basment - 429 Reeves Way Boulevard
Whitchurch-Stouffville (Stouffville), Ontario
Walk Out Bsmt Apartment with 1 Bedroom, Kitchen, Living Room, 3pc Washroom and Walk-In Closet. South Facing Back Yard Backing Onto An Open Ravine. Walk To Park, Community Centre, And Shopping. Many Above Grade Windows and Pot Light. Looking For Professional Single Female or Couple. Tenant will shovel snow for the stairwell and backyard and maintain the backyard in summer. (id:55499)
Century 21 Atria Realty Inc.
14b5 - 9610 Yonge Street
Richmond Hill (Harding), Ontario
Profitable Floral Business For Sale (Property Not Included). The Most Instagrammable Magic Garden! Situated in a Prime Area of Richmond Hill Across T&T Shopping Plazas, This Flower Shop Is Fully Equipped, Tastefully Decorated, and Operates Seamlessly with Offerings of Fresh Flowers, Workshops, Birthday Floral Parties, High-End Themed Events, Weddings, Special Occasions, and More. With A Strong Customer Base and Consistent Monthly sales, This Turnkey Operation Provides A Steady Revenue Stream and Significant Growth Potential. No Experience Needed. Can Provide Training. Don't Miss Out On This Exceptional Business Opportunity to Own a Thriving Business in One of the City's Most Sought-After locations. Access to Lots of Shared Underground Parking Spaces and Outdoor Parking Spots Behind The Shop. (See Attached Other Information PDF.) Landlord will Give New Lease for New Buyer (New Tenant), Tenant to Pay Rent + TMI + HST + All Utilities. (id:55499)
Homelife Landmark Realty Inc.
93 Revelstoke Crescent
Richmond Hill (Langstaff), Ontario
Stunning Freehold 3+1 Bdrm Townhouse Completely Renovated From Top To Bottom In High Demand Neighbourhood. Brand New Kitchen With Quartz Counters And Backsplash, Stainless Steel Kitchen Aid Appliances, Induction Cook Top, Dishwasher, Microwave Hood., (2021). All New Bathrooms (2021) .New Furnace, Tankless Hot Water, and Water Filtration (all owned and installed 2022). Oversized Deck(170 Sq Feet) with Privacy Screens, New Stone Work Back And Front, And. Landscaping (2022-24 ) All Custom Closets (2022) .New Front Door & Side Light (2022) .Finished Separate Entrance W/O Bsmt With New Kitchen & Washroom (2022) .New Central Vac (2023 ). LG Washer Dryer (2022) . Open Concept, Great Layout, Large Windows ,New Light Fixtures New Hardwood Floors, Stairs and Railing (2021). Quiet Neighborhood, With Playground At The End Of The Street. Closes To All Amenities. Mins To Hwy. 404 & Go Train, Hillcrest Shopping Mall, Viva Bus Terminal. 2400 sq Feet of Finished Living Space.A Must See! (id:55499)
Mccann Realty Group Ltd.
407 - 39 New Delhi Drive
Markham (Cedarwood), Ontario
.**Absolutely Beautiful Newer Green Life Condo With 2+1 B/Rooms, +2 Full W/Rooms +2Parking & Locker. The Den Can Be Used As The 3rd Bedroom. Modern Kitchen With Cabinets Upgraded To Ceiling, Special Granite Counter Top, 2 Pots & Pans Drawers, S/ Steel Appliances & Under Mount Sinks In Kitchen & W/Rooms. Steps To Ttc & Yrt, Walking Distance To Costco, Shoppers, Home Depot, Minutes To Restaurants, Community Centre, Parks, Hwy 407, & Amazing Schools. Geothermal Heating & Ac Leads To Low Cost Living Paired With Lowest Condo Maintenance Fees. (id:55499)
RE/MAX Royal Properties Realty
Upper - 118 Lorne Thomas Place
New Tecumseth, Ontario
Gorgeous Brookfield Model Home Available In The Prestigious Treetops Community! This Exceptional Property Boasts 5 Spacious Bedrooms, A Family-Friendly Loft, 3.5 Baths, Elegant Stained Hardwood Floors On The Main Level And Upper Hallway, Pot Lights, A Cozy Gas Fireplace, A Built-In Speaker System, Granite Kitchen Countertops, Stainless Steel Appliances, Central Air Conditioning, And So Much More. (id:55499)
RE/MAX Metropolis Realty
Bsmt - 154 Rizal Avenue
Markham (Box Grove), Ontario
Spacious and fully furnished basement apartment for lease, featuring 2 bedrooms. It is located in a fantastic Area. Close To Walmart Supermarket Banks, Hwy 407, Markham Stouffville Hospital, Public Transit, School, Parks Etc. Excellent Neighborhood. close to shopping, Perfect for those seeking comfort and convenience, this unit is move-in ready. The landlords prefer small families or students. **EXTRAS** Fridge, Stove, Washer and Dryer. Tenant Pay 30% Of The Utilities (id:55499)
RE/MAX Community Realty Inc.
Ph16 - 7895 Jane Street
Vaughan (Concord), Ontario
This one bedroom plus den penthouse-level condo is available for sale with stunning unobstructed eastern views. Situated on the top floor of a modern high-rise building, this unit provides a luxurious living experience with plenty of natural light. The open-concept layout features a spacious living room that opens up to the private balcony, allowing you to fully enjoy panoramic views. The primary bedroom includes an ensuite bathroom with a glass enclosed shower. The den provides additional space that could be used as home office, guest room, or nursery. (id:55499)
Royal LePage Supreme Realty
21 Sparrow Way
Adjala-Tosorontio (Colgan), Ontario
Gorgeous brand new TRIBUTE home in sought after Colgan Crossing! Be the first to enjoy this upscale bungalow known as the Martin model boasting approx 1769 sq.ft. (includes vestibule downstairs). Great curb appeal with bold lines compliment an open layout ideal for entertaining in a dream kitchen complete with large island and quartz countertops. Both bedrooms offer private ensuites, convenient main floor laundry room, inside entry to double garage. Located on the right side of the road backing on to open fields. Huge unspoiled basement waiting for your finishing touches! Ideal for commuters to the city! (id:55499)
RE/MAX Hallmark Chay Realty
155 Villandry Crescent
Vaughan (Maple), Ontario
Welcome to 155 Villandry Crescent, a stunning home in the highly sought-after community of Vaughan, Ontario. This beautifully maintained property showcases pride of ownership, offering a perfect blend of elegance, comfort, and functionality. Located on a quiet, family-friendly street, this home provides a rare combination of tranquility and convenience. You'll be just minutes from top-rated schools, shopping centers, dining options, Vaughan Mills Mall, Canada's Wonderland, and local parks. Public transportation options make commuting to downtown Toronto and the GTA effortless. The homes curb appeal is complemented by a welcoming front porch and lush landscaping. Inside, the open-concept living and dining areas are flooded with natural light from large windows, highlighting the beautiful hardwood floors. The spacious kitchen is a chefs dream, featuring ample cabinet space, a large island, and high-end appliances, while the cozy family room with a fireplace offers a perfect space for relaxation. Upstairs, you'll find generously sized bedrooms, including a luxurious master suite with an ensuite bathroom and walk-in closet. Each bedroom is bright and airy, perfect for family living. The modern bathrooms enhance the home's overall appeal. The backyard is a private retreat, ideal for outdoor entertaining or simply unwinding after a busy day. Whether hosting a BBQ or enjoying a quiet moment with a coffee, this space will quickly become a favorite spot. 155 Villandry Crescent is more than just a house; its a place to thrive. With its impeccable maintenance, stunning features, and prime location, this home is ready for a new family to create lasting memories. Don't miss the chance to own this exceptional property in one of Vaughan's most desirable neighborhoods. (id:55499)
RE/MAX West Realty Inc.
Century 21 Heritage Group Ltd.
1805 - 7890 Jane Street
Vaughan (Vaughan Corporate Centre), Ontario
Welcome To Transit City 5, Located In The Heart Of Vaughan Metropolitan Centre! This Bright And Spacious 1+Den Unit Features 2 Bathrooms And A Stunning West-Facing View With Abundant Natural Sunlight. The Open-Concept Design Boasts A Modern Kitchen With Stainless Steel Appliances And A Large Balcony. Conveniently Situated Just Steps From Vaughan Metropolitan Subway Station, With Easy Access To Hwy 400, 407, And 401. Don't Miss This Fantastic Opportunity! (id:55499)
Bay Street Group Inc.
35 Thornapple Lane
Richmond Hill (Oak Ridges Lake Wilcox), Ontario
Welcome to this stunning 5-year-old Freehold Townhouse in the sought-after Oak Knoll Community by Acorn. Situated on an expansive corner lot (30' frontage, widening to 35.5' at the rear) with two parking spaces on driveway, this home offers the feel of a semi-detached property. Bathed in natural light, it boasts one of the largest townhouse layouts in the community, featuring 5 spacious bedrooms, including Two Ensuites.Freshly painted and designed for modern living, the home showcases hardwood floors throughout, 9' ceilings on the main level, and an open-concept layout. The gourmet kitchen is a chef's dream, complete with granite countertops, a center island, ample cabinetry, stainless steel appliances, and pot lights. Additional highlights include large windows, central vacuum rough-in, and elegant finishes.Conveniently located steps from the park and just minutes to GO Train, Highway 404, and Lake Wilcox, this home offers both comfort and accessibility. (id:55499)
Homelife Landmark Realty Inc.
24 - 14 Lytham Green Circle
Newmarket (Glenway Estates), Ontario
This Is An Assignment Sale -Occupancy June 2025. Glen way Urban Townhomes by Andrin are located in a prime Newmarket Location Minutes To All Amenities. 2 Bed & 2 Bath, Boasting An Open Concept On The Main Floor Layout With Walk-out To The Balcony From The Living Room. Main Bedrooms Including Walk-In Closet & Kitchen Offers Stainless Steel Appliances, Smooth Ceiling & Pot Lights Throughout, Moen Faucets In The Bathroom/kitchen, Doors, Cabinets in Kitchen, Red Oak Handrails and more! This Community offers Walking & biking paths, Children's Playground Area, Dog Parks/Washing Station &Visitors Parking. Walking Distance To Newmarket Bus Terminal , Upper Canada Mall, Highway404,Restaurants, Recreation complex, Golf Courses & More! **EXTRAS** Parking: One Level Of Secured Underground Parking With Resident And Visitor Underground Parking. All rooms Smooth Ceiling, LED Pot Lights All Through, Kitchen Sink 23'', Cabinetry Drawers, mplex, golf course & More. (id:55499)
Century 21 Property Zone Realty Inc.
23 - 370 Red Maple Road
Richmond Hill (Langstaff), Ontario
Beautiful 3 Bedroom Townhouse In the Heart of Richmond Hill and Family Friendly Yonge St/16thAveNeighborhood. Large Eat-In Kitchen With Breakfast Bar. Classic Stairs, Hardwood Flooring. Spacious Living/Dining With W/O Town Patio, Close To All Good Schools, Hillcrest Mall, Go Station, Groceries& Mins. To Highway 407.Extras: S/S Fridge & Stove. Dishwasher, Elfs. (id:55499)
Century 21 Property Zone Realty Inc.
2 - 4 Fortecon Drive
Whitchurch-Stouffville, Ontario
Industrial Unit For Lease In Great Location. Close To Hwy 404/407 And The GTA. 3 Offices & kitchenette area. Clean Unit With Large 14X12Ft Drive-In Door. Clean Uses Only Please - 3 Phase Power 600V, 400 Amp. (id:55499)
Main Street Realty Ltd.
2206 - 9075 Jane Street
Vaughan (Concord), Ontario
Welcome To The Stunning "Park Avenue Place". Unobstructed South Views! Bright 1 Bedroom unit with One And a Half Bathrooms .9 feet Smooth Ceiling. Open Concept Living & Dining, Large Kitchen W/Breakfast Bar , Enclosed Balcony which can be used as an office, S/S Appliances. Parking P2/103A and Locker P3/A5/226 are Included. Amenities Include 24Hr Concierge, Gym, Party Room, Guest Suite, Theater and Terrace W/ Leisure Area. Prime Location Nearby Vaughan Mills, Transit , Wonderland, Highway 400, Metropoliten Centre Subway and Highway 7 just 5 minutes to drive. (id:55499)
RE/MAX West Realty Inc.
207 Fallharvest Way
Whitchurch-Stouffville (Stouffville), Ontario
Brand New By Fieldgate Homes. Welcome to your dream home in Stouffville! The Newcastle Model !40' Detached 3052 square feet of above-grade captivating living space! Bright light flows through this elegant 5-bedroom, 3.5-bathroom gorgeous home featuring timeless hardwood flooring. This stunning all-brick design features main floor 10 foot ceilings, highly desirable 2nd floor laundry, 2nd floor 9ft ceilings, master bedroom featuring walk-in closet and 5-piece en-suite with free standing tub and separate shower. Enjoying relaxing ambiance of a spacious family room layout w/cozy Gas fireplace, living and dining room, upgraded kitchen and breakfast area, perfect for entertaining and family gatherings. The sleek design of the gourmet custom kitchen is a chef's delight, Separate Walk Up Entrance to Basement! This home offers endless possibilities! Don't miss this one! **EXTRAS** Upgraded Stainless Steel Kitchen Aid Fridge, Stove, Dishwasher. Whirlpool Front Loading Washer and Dryer. (id:55499)
RE/MAX Premier Inc.
22 - 7611 Pine Valley Drive
Vaughan (Pine Valley Business Park), Ontario
*** PRICE TO SELL! *** Pine Valley Exposure. Rare Commercial Vacant Unit In Pine Valley Business Park. State of the art decor centre. Done to the nines. Move-in ready. Ideal for any builder. Fully functioning. Impactful impression when you walk in. Visually stunning like no other. Heavily upgraded with dramatic finishings. Spectacular unit comprised of 1,356 Sq Ft On Main Floor Plus Approx 600 Sq Ft Mezzanine (Total 1,956 Sq Ft). Ideally Located Near Public Transit, Hwys 7/400/427/407/27, And Next To T.D. Bank. Plenty Of Open Surface Parking. (id:55499)
Intercity Realty Inc.
211 Thompson Drive
East Gwillimbury (Holland Landing), Ontario
Absolutely Gorgeous Never Lived In 1 Year Old, 4 Bedroom + Den, 4 Washroom Semi-Detach In Prime East Gwillimbury Location With Many Upgrades & Great Open Concept Functional Floor Plan! 9 Ft Ceilings Throughout, Hardwood Flooring Across Main Floor, Oak Stairs W/ Iron Pickets, LED Pot Lights Throughout Main Floor, LED Ceiling Lights Throughout, Pot Lights Throughout Main Floor, Smooth Ceilings Throughout. Custom Upgraded Eat-In Kitchen W/ Large Centre Island, Quartz Countertops, Undermount Sink, Glass Cabinet Doors, Stainless Steel Appliances. Primary Bedroom With W/I Closet & 5 Pc Ensuite Bath W/ Glass Shower & Quartz Countertops. The Upper Level Has 3 Full Bathrooms & Laundry Room Along With 4 Large Sized Bedrooms. Great Location, Close To Hwys 400 & 404, Shops, Schools, Transit. Great Family Home Waiting For You To Move In! (id:55499)
RE/MAX Realty Services Inc.
73 Riverside Boulevard
Vaughan (Uplands), Ontario
Attention Builders And End Users: Prime Uplands Location, Golf & Ski Hills, Transportation, Easy Access To Yonge, Hwy 407, Hwy 7 And Shopping. Total Land Area 10,210Sq. Ft. According To The New Survey Attached. New Laminate Through Out, Samsung S S. Appliances, Furnace And Air Condition 2012, Plans & Permit For Construction Of Approximately 5771 Sq. Ft. Above Grade Plus 1756 Sq. Ft. Basement Available, Ready For Construction.La Has Interest In The Property. (id:55499)
Forest Hill Real Estate Inc.
17 Schmeltzer Crescent
Richmond Hill, Ontario
Don't Miss Out! Move-In-Ready, Located in Oakridge Meadows, Brand New Never Lived-In 2 Storey Freehold Townhouse with 3 Bedrooms, 2.5 Baths, Open Concept Kitchen, Quartz Countertops, Waffle Ceiling, Stained Oak Staircase, Black Metal Pickets, Hardwood, Frameless Glass Shower Enclosure, Soaker Tub, and much more, Comes with 7 year Tarion Warranty. Close to All Amenities, Schools, Restaurants, Shops, Mins To 404 / Gormley Go Station, Near to Oak Ridges Trail and Lake Wilcox Park. (id:55499)
Royal LePage Your Community Realty
366 Main Street
Brock (Beaverton), Ontario
Looking for a great place to raise a family? This 1,100 sq. ft. bungalow sits on a quiet, family-friendly street in the heart of Beaverton. With 3 bedrooms, 1 bathroom, and main floor laundry, its designed for easy living. The home features 9.5 ft ceilings with large windows, filling the space with plenty of natural light. Recent updates include a remodelled kitchen (2025), new flooring throughout (2025), and fresh paint from top to bottom (2025) move in and enjoy! The large 60' x 180' lot offers plenty of space for kids to play and room to park multiple vehicles. You are just steps from parks, schools shops, and restaurants, with Lake Simcoe just minutes away for year-round outdoor fun.A fantastic opportunity for families looking to settle into a welcoming waterfront community book your showing today! Beaver River Public School newly Built Sept (2024) 1 Hour to the GTA . (id:55499)
RE/MAX Right Move
29 Rougeview Park Crescent
Markham (Greensborough), Ontario
Stunning Sun-Filled Home in Markham, Ontario!Welcome to your dream home! This spacious and inviting property boasts nearly 1800 sq. ft. of living space, featuring an abundance of natural light and modern updates throughout. Located in a serene neighborhood, youll enjoy peaceful living with parks, tennis courts, just a short walk away.Key Features: Bright and Open Design: Experience the spaciousness of a large open-concept kitchen and living area, complete with large windows that flood the home with sunlight.Updated Kitchen: Enjoy cooking in your stylish kitchen equipped with brand new stainless steel appliances, a generous walk-in shelved pantry for added convenience, Comfortable Living Spaces: The versatile ground floor room is perfect as a recreation space, media room, or extra bedroom, providing flexibility for your family's needs. Luxurious Master Suite: Retreat to the expansive master bedroom featuring a walk-in closet and a beautiful 5-piece ensuite bathroom, your personal oasis for relaxation.Outdoor Entertaining: Step outside to a massive balcony (approximately 18 ft. x 10 ft.) ideal for BBQs, entertaining guests, or setting up a cozy gazebo for outdoor enjoyment.Convenient Amenities: This home includes a large double-car garage with a long, wide driveway capable of accommodating 4-5 vehicles, ensuring ample parking for family and friends. Quiet Location: Nestled in a tranquil area away from busy streets, youll love the peaceful surroundings and beautiful views of the nearby park.This home is perfect for families, with access to great schools and nearby parks for outdoor recreation. Dont miss this opportunity to own a stunning home in a fantastic location! (id:55499)
Century 21 Regal Realty Inc.
550 Mount Albert Road
East Gwillimbury (Holland Landing), Ontario
Client RemarksEscape To Your Private Oasis! This Custom-Built 4-Side Split Home Sits On Over An Acre Of SereneNatural Landscape, Surrounded by Majestic Trees. With over $250,000 Invested in Landscaping andUpgrades, Including A Striking Boulder Wall Along The Driveway, The Residence Seamlessly BlendsTimeless Charm With Nature's Tranquility. Inside, Discover An Inviting Open-Concept Living Space With A Renovated Kitchen (2018) Boasting High-End Finishes, Frigidaire S/S Appliances, AndAmple Storage. Sunlight Floods The Rooms Through Large Windows, Offering Captivating Views FromEverywhere. A Cozy Fireplace Graces The Living Room, While the Dining Area Seamlessly ConnectsIndoor And Outdoor Living. Conveniently Located Near Amenities, This Exceptional Property OffersA Harmonious Blend of Seclusion and Accessibility. (id:55499)
Homelife Excelsior Realty Inc.
Basemen - 98 Viscount Drive
Markham (Berczy), Ontario
Newly renovated! Beautiful Berczy Professional Finished Basement With Very Nice Separate Entrance! 3 Bedrooms Apartment Suit For Any Family! Very Nice And Friendly Landlord. Berczy Community Top Ranking Pierre Elliott Trudeau High School And Castlemore PS! Close To The Park, Public Transit And Shopping Center! Tenants pay 1/3 of all utilities. (id:55499)
Homelife Landmark Realty Inc.
45 Gandhi Lane
Markham (Commerce Valley), Ontario
Discover Unparalleled Luxury in This Stunning 4-Bedroom, 5-Bathroom Townhouse, Ideally Situated in the Sought-After Hwy 7/Bayview Area. This Sun-Filled Gem Features an Open-Concept Design Enhanced by 9-Ft Smooth Ceilings on Every Floor, Large Windows Throughout, and Elegant Flooring & Crown Moulding. The Gourmet Kitchen Is a Highlight, Featuring Quartz Countertops, Built-in S/S Appliances, a Bright Breakfast Area, and a Large Walk-in Pantry. Enjoy the Spacious Primary Bedroom With Its Own Ensuite and Private Balcony. Additional Amenities Include a Finished Basement With an Large Ensuite Recreational Area and Laundry Room, an Oak Staircase With Iron Pickets, Pot Lights, and a Huge Terrace Complete With a Gas BBQ Line. With Close Proximity to Public Transit, Shopping Plazas, Restaurants, Schools, Parks, Go Train, and Hwy 404/407, This Home Offers Both Luxury and Convenience. **EXTRAS** S/S Kitchenaid Fridge; B/I Microwave, Oven, Cook-Top, Dish Washer, Winery Fridge; Range-Hood, W&D, Ring Doorbell. All Window Coverings. Maintenance Fee Covers: Unlimited Basic Internet, Lawn, Window & Roof Maintenance, Snow Shovel. (id:55499)
Homelife Landmark Realty Inc.
















