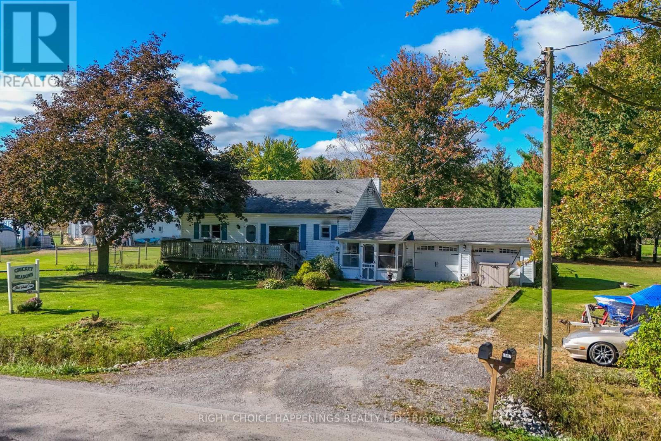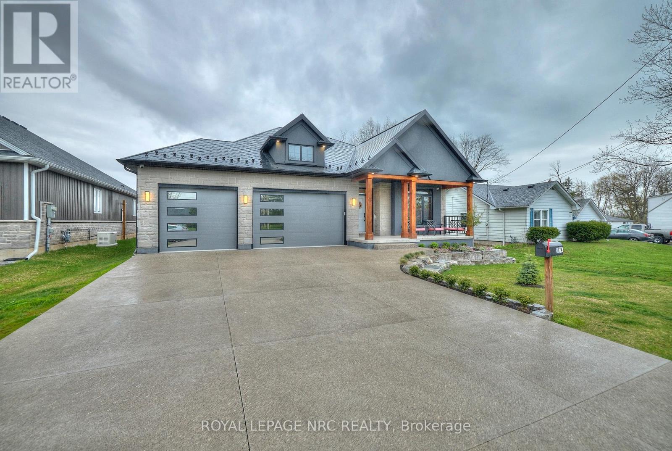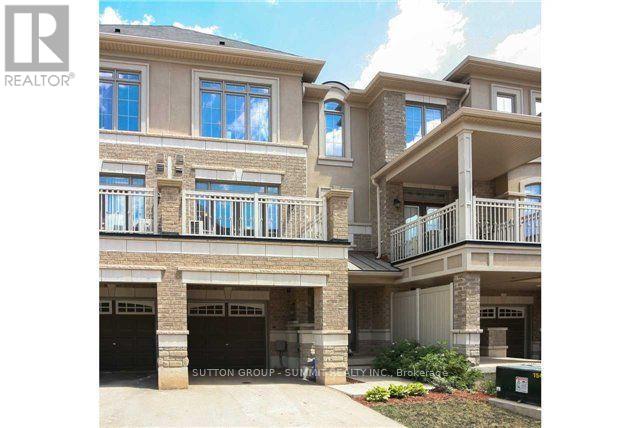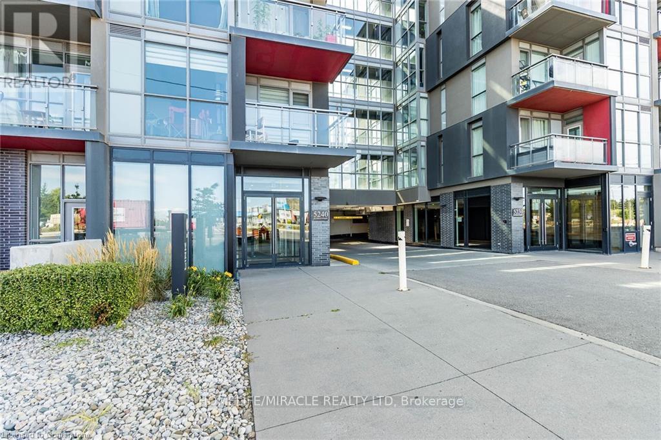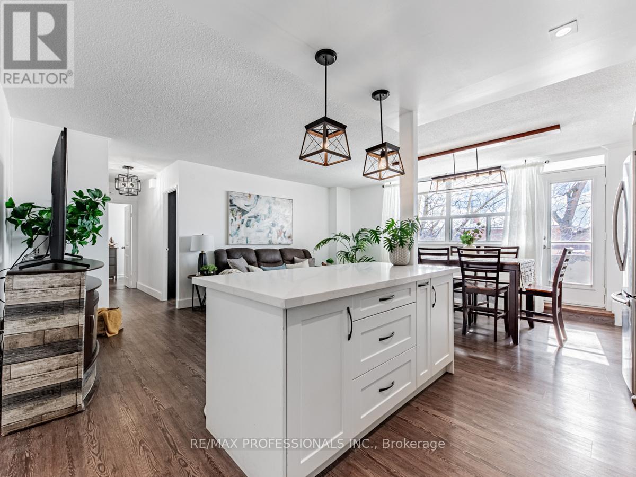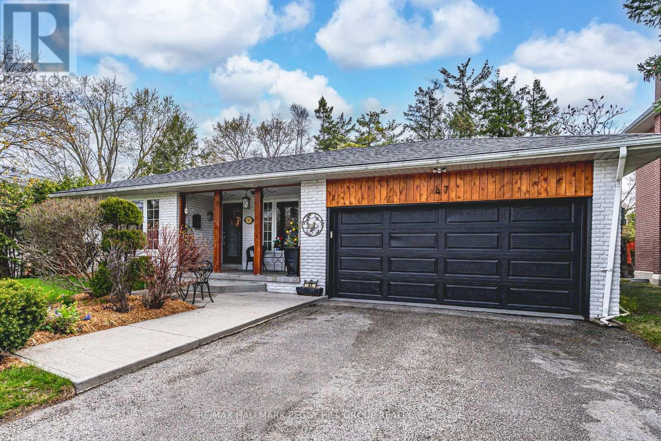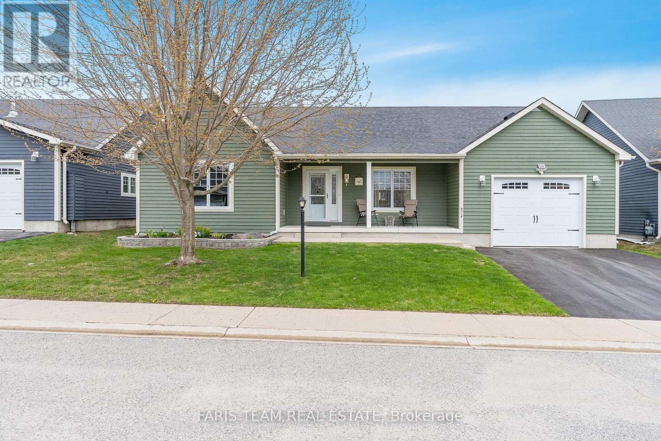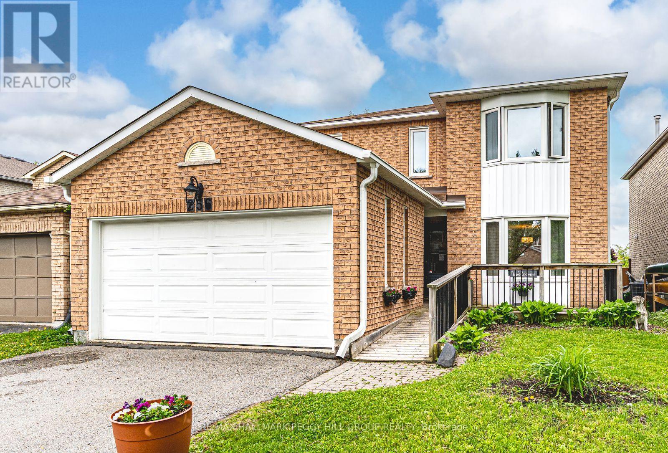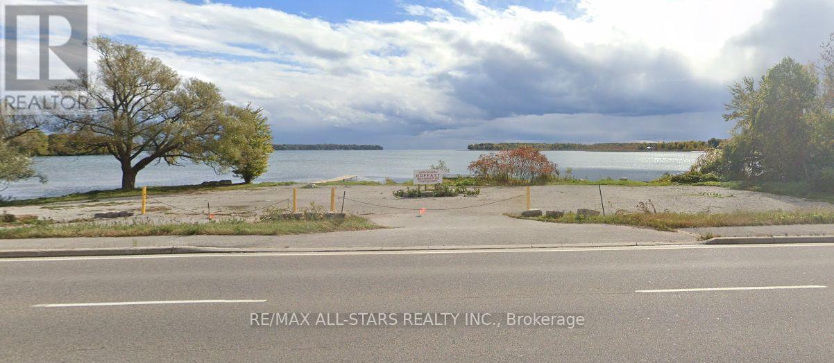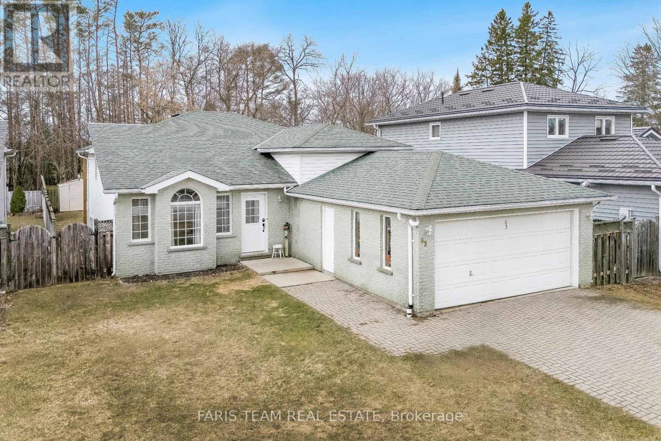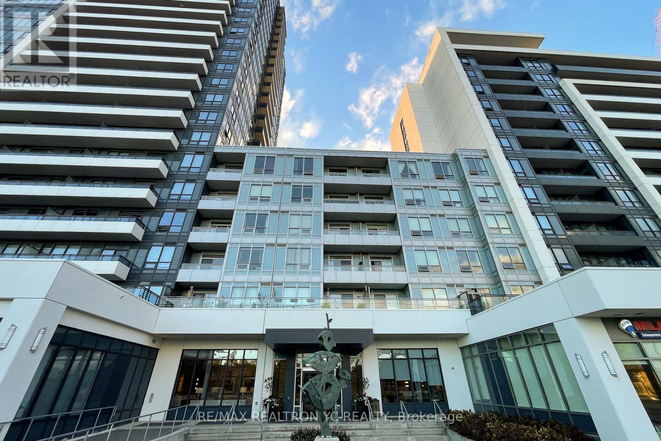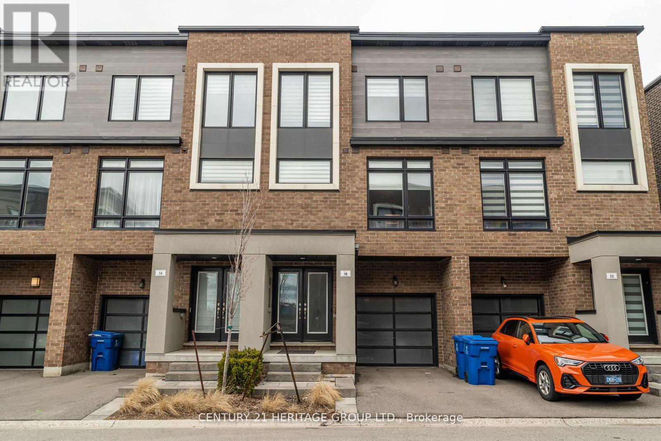63058 Perry Road
Wainfleet (Marshville/winger), Ontario
Turn-Key Farm on 13.77 Acres Ready for Your Vision!Discover the perfect blend of country living and modern convenience with this exceptional 13.77-acre turn-key farm. Featuring a charming 3-bedroom bungalow, this well-maintained property is ideal for those looking to embrace the rural lifestyle. Here are 7 key features: 1. Fenced paddocks and pastures, perfect for livestock or equestrian use. 2. 8 years of clean-tested stock, ensuring a healthy farming operation. 3. Electrical fencing for added security and efficiency. 4. Hydro and water to the barn, making daily chores effortless. 5. Major updates completed: roof, eaves, septic, and sump all replaced within the last 8 years. 6. Thriving 5-year-old orchard trees, ready for future harvests. 7. 2 acres of bush with scenic trails, great for exploring and recreation. This is a rare opportunity to step into a fully operational farm with modern upgrades and well-planned infrastructure. Don't miss your chance to make it yours! (id:55499)
Right Choice Happenings Realty Ltd.
1174 Spears Road
Fort Erie (Crescent Park), Ontario
Amazing home in Excellent location near the QEW, Shopping and US border. 3 + 2 bedroom Bungalow finished top to bottom. This home has MANY upgrades you will not find in homes at this price point. Lifetime diamond shape metal roof, ICF foundation, 3 car insulated garage, separate walk out to basement, huge covered rear deck. 9 ft ceilings on main floor, 10 ft tray ceilings in LR & DR. 9 ft basement height. Engineered hardwood throughout main level. 46 inch linear gas fireplace, Quartz Double waterfall edge on oversized kitchen island, glass wine display, 12 ft double sliding patio door to covered porch. 4 zone sound system, 7 camera security system, fully finished basement with 2 addition bedrooms, 5 piece bath and huge rec room w/ gas fireplace. Primary ensuite and basement bathroom have heated flooring. Outdoor wooden Sauna is included. 4 years remaining on Tarion warranty. Quartz countertops in all bathrooms. Newly finished concrete/aggregate driveway. Beautiful home, you will NOT find another like this one. **Listing agent is related to sellers. Purchase price shall include a 10.01 m x 12.19 m parcel at the rear of property **EXTRAS** Purchase price shall include a 10.01 m x 12.19 m parcel at the rear of property (id:55499)
Royal LePage NRC Realty
51 Stedford Crescent
Brampton (Brampton North), Ontario
**LEGAL 2 BR BASMT APT** More than 200K upgrades** This Luxurious Mattamy 2016 Built with more than 3500 sq ft living space** 2 Car garage with Epoxy painted floor, 2 GDO, 220V power for EV charger, entry from garage **Out door Pot lights** Double door Entry with keypad door lock and smart door bell** Upgraded Family Room with waffle ceiling, Accent wall with TV mount, Fireplace** Chef Worthy Kitchen with granite countertop, Island, Built in wall oven and microwave, Appliance garage, Appliance lift, Niche behind the stove, valance lighting** Maintenance free composite deck, Gas line for BBQ and Firepit table, Beautiful gazebo with power connection for Laptop, 3 light post to enjoy at night** Primary bedroom with double door entry, Ceiling fan, 5 pc Ensuite, Double sink with granite counter, large mirror, Glass shower cabin with 2 niches, Free Standing tub with floor mounted tub filler** Other 2 bedrooms has accent wall** Upstairs Laundry for convince** Luxurious 2BR 1WR Legal Basement Apartment with Separate entrance with keypad lock, Open concept with 6 pc appliances, Italian kitchen, French door freeze, Separate laundry, 4pc washroom** Check our feature sheet for all upgrades (id:55499)
Homelife/miracle Realty Ltd
5339 Jameson Crescent
Burlington (Orchard), Ontario
Exceptional Ravine lot with triple car garage and pool. Exquisite family home on a quiet crescent in Burlingtons prestigious Orchard neighbourhood. With 4310sf of living space on an ultra private ravine, this home offers a blend of grandeur and serenity. Upon arrival, curb appeal captivates landscaping w/ inground sprinklers and custom stone driveway set the stage for something special. Inside, a grand spiral staircase sweeps upward under soaring ceilings, welcoming you into a space that feels both impressive and relaxing. Sunlight pours through an arched window in the sitting room, dancing across rich hardwood floors. The dining room, with its elegant coffered ceiling, invites candlelit dinners and special celebrations, leading onto an outdoor deck perfect for morning coffee. The heart of the home is a chefs kitchen ready to inspire. Enjoy SS appliances including dual wall ovens, herringbone tile backsplash, island w/ gleaming stone counters, built-in wine fridge & dishwasher, and touch faucet. Imagine prepping meals while friends gather around the breakfast bar, laughter echoing into the open family room, where a sleek stone fireplace creates a cozy, connected space. Upstairs, the primary suite is your sanctuary offering 2 walk-in closets and a private glass-enclosed sunroom with fireplace, ceiling fan, and TV, where you can unwind year-round. The spa-like ensuite is a dream: jet tub, fireplace feature wall, glass steam shower, dual vanities, heated floors & towel racks that elevate your everyday. The fully finished lower level expands your living space with a rec room, wet bar, 2 bedrooms, and a 3-pc bath, ideal for entertaining or in-law potential. Step outside and you're transported. The backyard is a private resort with an in-ground pool, dual waterfall, hot tub, outdoor kitchen, firepit, and gazebo w/ retractable screens. The stone patio and decks are framed by lush greenery and ambient mood lighting perfect for nights under the stars. (id:55499)
Royal LePage Burloak Real Estate Services
54 - 2435 Greenwich Drive
Oakville (Wm Westmount), Ontario
Stunning 3-Storey Executive Townhome A True Gem in Luxury Living This exceptional, bright, and sunny 3-storey executive townhome offers an unparalleled blend of modern design and sophisticated comfort. The open-concept living and dining area is perfect for entertaining, with large windows that flood the space with natural light, highlighting the gleaming hardwood floors that run throughout. The spacious layout creates an inviting atmosphere, allowing for easy flow and flexibility in how you live and entertain.On the second floor, the elegant living and dining spaces seamlessly connect to a large set of glass doors, leading to a generous balcony that offers a serene escape ideal for relaxing with your morning coffee or enjoying the evening breeze. The expansive outdoor area provide sample space for patio furniture and plants, bringing an added sense of luxury and tranquility to this already stunning home.The third level of the townhome is designed with comfort in mind, boasting hardwood floors throughout. The large, sun-filled master bedroom is a true retreat, offering an abundance of space and natural light, creating the perfect sanctuary to unwind at the end of the day. The master suite also includes a spacious walk-in closet, providing ample storage space for all your wardrobe essentials.Every detail of this townhome has been thoughtfully crafted to combine luxury, functionality,and style. From the refined finishes to the spacious, airy layout, this home is designed for those who appreciate the finer things in life. Perfectly situated in a highly desirable area,this executive townhome offers the ideal balance of elegance, convenience, and comfort. Don't miss your chance to experience this exquisite property. (id:55499)
Sutton Group - Summit Realty Inc.
B414 - 5240 Dundas Street
Burlington (Orchard), Ontario
Welcome to the prestigious Link Condos, where iconic European-inspired architecture meets contemporary luxury. This upgraded one-bedroom unit in the award-winning ADI Link building boasts sleek modern finishes and an array of indulgent amenities designed to elevate your lifestyle. Enjoy serene ravine views from the rooftop terrace, perfect for entertaining or relaxing in style. Host memorable gatherings in the state-of-the-art demonstration kitchen or unwind with world-class spa amenities, including a sauna and a fully-equipped fitness center. Ideally located adjacent to Bronte Creek and just steps away from shops, dining, and easy access to major highways and transit, this residence offers unparalleled convenience. Additional on-site conveniences include a family clinic, pharmacy, and dentist within the main level commercial area. (id:55499)
Homelife/miracle Realty Ltd
80 Torrance Wood
Brampton (Fletcher's West), Ontario
LEGAL Basement For Lease! Basement Features 2 Bedrooms, 1 Washroom, open concept Living Room, Kitchen and dining, with Separate Laundry, and 1 Parking Space in the Driveway. This Basement is fully renovated with Quartz countertops and stainless steel appliances. Located in a prime area close to bus stop, plazas, schools, parks, and all amenities, this home is ideal for small family. This unit is price at a reasonable price which includes all utilities, tenant pays for cable and internet. Must provide tenant insurance and responsible for cleaning the snow on driveway and side of house to entrance **EXTRAS** Fridge, Stove, Rangehood, Washer, Dryer (Owned Laundry) One Parking (id:55499)
Homelife/miracle Realty Ltd
206 - 541 Blackthorn Avenue
Toronto (Keelesdale-Eglinton West), Ontario
Welcome to your new home at Blackthorn Manor. A spacious and rarely offered south-facing 2-bedroom condo that combines comfort, convenience, and inredible value. With over 800 sq.ft. of thoughtfully designed living space, this unit features a bright and airy layout thanks to south-facing windows and generously sized rooms. Your private balcony looks over green space adjacent to the outdoor pool and makes a great retreat for morning coffee or an evening drink. The open-concept living, kitchen and dining area makes an ideal space for entertaining and the renovated kitchen boasts a massive island with stone countertop and pull up seating. Both bedrooms are spacious with large closets and plenty of natural light, while the renovated bathroom is beautifully styled with fresh tile flooring and sleek chrome fixtures, adding a modern touch to the space. One of the standout features of this condo is the all-inclusive maintenance fee, covering heat, hydro, water, and even internet and cable TV, making budgeting a breeze. The unit also comes with exclusive use of an underground parking spot and a storage locker for added convenience. Lots of extra parking if you need a second spot. Residents of Blackthorn Manor enjoy a range of amenities, including an outdoor pool with a BBQ area, a tennis court, a childrens playground, a laundry room and visitor parking. The location is hard to beat, just steps from the soon-to-be-completed Eglinton LRT Caledonia Station, offering easy connections to the subway, GO Train, and TTC buses. Haverson Park is right next door for green space and outdoor activities, while everyday conveniences like Canadian Tire, Shoppers Drug Mart, local bakeries, grocery stores, and more are all within walking distance.This is an incredible opportunity for first-time buyers, downsizers, or investors looking for a well-maintained condo in a vibrant, transit-connected community. Dont miss it. Schedule a private showing today! (id:55499)
Keller Williams Co-Elevation Realty
324 - 293 The Kingsway
Toronto (Edenbridge-Humber Valley), Ontario
NEW 1 BEDROOM WITH PARKING & LOCKER** Live near shopping, eateries, stops and trails, with simple travel associations with downtown, uptown and around town. A gem of a residential community, with treelined roads and rich stops, The Kingsway is a world separated. Taste an espresso with a companion at an adjacent bistro, bicycle along the riverside, search for fresh bread at a neighborhood craftsman pastry shop or get new natural product on your way home. This is a looked after neighborhood intended for the individuals who jump at the chance to live well. (id:55499)
Royal LePage Signature Realty
47 Marshall Street
Barrie (Allandale Heights), Ontario
ENTERTAIN, UNWIND & DIVE INTO SUMMER IN THIS STUNNING BACKSPLIT! Dive into summer in this backyard paradise! Located in a mature, family-friendly neighbourhood within walking distance to schools, public transit, the Allandale Rec Centre and the beach, this standout four-level back split is designed for everyday comfort and unforgettable outdoor living. The backyard steals the spotlight with an inground pool, hot tub, expansive patio, garden shed and a canopy of mature trees creating a private retreat. Overlooking it all is a bright three-season sunroom that seamlessly connects indoor and outdoor living. Curb appeal shines with a brick exterior, wood accents, a covered front porch and manicured landscaping, while the double garage and driveway with no sidewalk interruption offer parking for four. Inside, enjoy hardwood flooring, decorative touches and sunlit windows throughout. The updated kitchen features dark-toned cabinetry, quartz counters, stainless steel appliances, modern hardware and a cozy breakfast area. The combined living and dining room offers a welcoming space to gather, and a separate family room with a wood stove, French doors and a walkout to the sunroom adds warmth and flexibility. Five bedrooms provide room to grow, while both the fully updated 5-piece bathroom and the stylishly renovated powder room with wainscotting, wallpaper, and a vessel sink add character and charm. The basement includes a rec room ideal for family movie nights, games or casual hangouts, which completes this well-maintained home alongside updated shingles, central vac and a water softener. From poolside afternoons to cozy nights in, this #HomeToStay is ready for it all! (id:55499)
RE/MAX Hallmark Peggy Hill Group Realty
1 Gidley Court
Penetanguishene, Ontario
Top 5 Reasons You Will Love This Home: 1) Charming ranch-style bungalow in the sought-after Village of Bay Moorings, a vibrant 55+ community offering a low-maintenance lifestyle and access to a newly finished clubhouse for social gatherings and activities 2) Step inside this sun-filled open-concept living area featuring updated flooring and elegant quartz kitchen countertops 3) Spacious primary bedroom with a generous walk-in closet and a private ensuite, providing a peaceful retreat with added convenience 4) Ideal for one-level living, this home offers a rare oversized garage, providing additional workspace for hobbies, storage, or projects 5) Enjoy a warm and welcoming neighbourhood in a central town location, just minutes from shopping, dining, and local attractions, embracing both community connection and everyday convenience. 1,427 above grade sq.ft. plus a crawl space. Visit our website for more detailed information. (id:55499)
Faris Team Real Estate
Faris Team Real Estate Brokerage
256 Hickling Trail
Barrie (Grove East), Ontario
MOVE-IN READY WITH A BACKYARD BUILT TO ENJOY BACKING ONTO A PARK! Get ready to fall in love with this all-brick stunner in East Barrie, ideally situated in a family-friendly neighbourhood close to schools, parks, trails, transit, Georgian College, RVH, shopping, restaurants and Johnsons Beach! Bursting with curb appeal and featuring an attached two-car garage, this well-maintained 2-storey home backs onto Hickling Park with a soccer field and playground, offering added privacy and no direct rear neighbours. Enjoy nearly 2,800 sq. ft of finished living space and a bright, welcoming interior designed for both everyday living and entertaining. The main level showcases laminate flooring and no carpet in any rooms, with formal living and dining areas, a cozy family room with a fireplace, and a cheerful breakfast area with a walkout to your fenced backyard oasis featuring a recently updated pressure-treated deck, a newer above-ground pool and a modern storage shed. The kitchen stands out with two-tone cabinetry, a tile backsplash and butcher block-style counters, while the main floor laundry room with garage access adds everyday convenience. Upstairs offers four generously sized bedrooms, including a primary with a walk-in closet, an additional closet and a 4-piece ensuite with a Whirlpool bathtub. The finished basement adds even more living space with a large rec room, additional bedroom, den and storage. Everything you need is here, space, comfort, updates and unbeatable location! (id:55499)
RE/MAX Hallmark Peggy Hill Group Realty
50 Prudhoe Terrace
Barrie, Ontario
Come & Check Out This Very Well Maintained Fully Detached Luxurious Home. Open Concept Layout On The Main Floor With Combined Living & Dining Room. Brand New Hardwood On The Main Floor. Upgraded Kitchen Is Equipped With Quartz Countertop, S/S Appliances & Breakfast Area With W/O To Yard. Second Floor Offers 3 Good Size Bedrooms. Master Bedroom With Ensuite Bath & Walk-in Closet. Separate Entrance To Unfinished Basement. Natural Gas Line To The Backyard. (id:55499)
RE/MAX Gold Realty Inc.
45 St James Place
Wasaga Beach, Ontario
Top 5 Reasons You Will Love This Home: 1) Established in one of Wasaga Beach's most sought-after adult communities, providing a low-maintenance, relaxed living style 2) Tastefully updated and beautifully maintained, featuring fresh paint, stylish new flooring in the living room, and recent upgrades, including a newer furnace, central air conditioning, and modern appliances 3) Enjoy your morning coffee or evening barbeques on the covered porch, complete with a gas hookup and set against a serene backdrop of mature trees, offering privacy and a touch of nature 4) The meticulously kept open-concept design boasts three generous bedrooms and two full bathrooms, creating a comfortable and airy atmosphere 5) Step into the versatile attached garage, providing ample space for parking or storage. 1,493 above grade sq.ft. plus an unfinished basement. Visit our website for more detailed information. *Please note some images have been virtually staged to show the potential of the home. (id:55499)
Faris Team Real Estate
Faris Team Real Estate Brokerage
463 Atherley Road
Orillia, Ontario
Half an Acre Lakefront Lot on Lake Simcoe. Close to Great Restaurants, Casino Rama, Kawartha Dairy, Marinas and Outdoor Activities Gallore. (id:55499)
RE/MAX All-Stars Realty Inc.
539 Bert Budd Avenue
Newmarket (Gorham-College Manor), Ontario
Renovated And Move In Ready! 9' Ceiling And Open Concept on Ground Floor. Long drive way & no sidewalk can fit up to 6 cars. Pot lights, Eng. Wood Flooring And California Shutters Throughout Gr & 2nd Floors. Walk To Park And Schools. Situated On Quiet Street. Close To Fairy Lake, Magna Centre, & Other Amenities! Fully Renovated. Includes: (2) Kitchen Pendant Lights, (1) Fridge,(1) Stove, & (1) Hood Fan. (id:55499)
Homelife Broadway Realty Inc.
63 Osborn Street
Essa (Angus), Ontario
EMARKS FOR CLIENTSTop 5 Reasons You Will Love This Home: 1) 3-level backsplit featuring four bedrooms and two bathrooms, set on an extensive 50'x160' lot,bathed in warm sunlight and complete with a well-planned layout that maximizes living space 2) Step outside to a beautifully designed deck thatleads to a private, fully fenced yard surrounded by tranquil trees, offering a peaceful backdrop paired with an above-ground pool, ready to beenjoyed in the upcoming warmer months 3) Free-flowing and welcoming living room on the main level serving as the perfect space forunwinding or hosting guests, with plenty of room to create your ideal living space 4) Expansive lower level hosting a versatile recreation room, acozy bedroom, space to create an office space, a convenient laundry room, and a modern 3-piece bathroom, all complemented by a wet bar foradded entertainment options 5) Large fully insulated two-car garage providing ample storage space, while the extra-long drivewayaccommodates numerous vehicles, including a enough room for a trailer and plenty of parking for family and guests. 1,254 above grade sq.ft.plus a finished lower level. Visit our website for more detailed information. (id:55499)
Faris Team Real Estate
109 - 10 Fincham Avenue
Markham (Markham Village), Ontario
End Cap Unit Available For Lease In Notable Corner Plaza. Ample Surface Parking. Currently An accountant office and used to be a Hair Salon & Spa. Would Work For similar Use With Minimal Work. Local Commercial Zoning Permits: Retail Uses, Business Or Professional Office, Personal Service Shop, Financial Institution, Etc (id:55499)
Homelife New World Realty Inc.
1616 - 9471 Yonge Street
Richmond Hill (Observatory), Ontario
Luxurious and Huge 1 Bedroom plus A Large Den that can be used as a office or 2nd bedroom. Includes 2 full bathroom and an unobstructed West View that will keep you coming back for more. Over 733 Sq Ft of Indoor Living Space; Enjoy incredible sunsets from the Huge 165 sq ft balcony with 2 separate entry points . Floor to ceiling windows in addition to open concept and modern kitchen. Ensuite Laundry and Tons of Functional Space. Walking distance to Hillcrest Mall (Sporting Life, Winners/Homesense, The Bay, etc), VIVA Bus (to Finch TTC Station), and many other stores and restaurants, trails and parks, and short drive to Hwy 404&400. (id:55499)
Right At Home Realty
528 - 7900 Bathurst Street
Vaughan (Beverley Glen), Ontario
Welcome to this bright and stylish 1-bedroom unit, perfectly designed with a functional layout that offers a warm and inviting atmosphereideal for comfortable living. Located in one of Vaughans most desirable communities, this home is just minutes from all the essentials: Promenade Mall, Walmart, top-rated restaurants, and steps to public transit, Hwy 407, and Hwy 7. Enjoy the convenience of parking, a private locker, and an EV charger includeda rare and valuable feature for modern living. (id:55499)
RE/MAX Realtron Yc Realty
156 Hurst Avenue
Vaughan (Patterson), Ontario
Spacious 5-Bedroom Detached Home With 3-Car Tandem Garage In The Highly Demanded Patterson AreaThe Main Floor Boasts Soaring 10-Foot Ceilings, While The Upper Level And Basement Offer Generous 9-Foot Ceilings, Creating An Expansive And Airy Ambiance Throughout. The Heart Of The Home Is A Chef's Dream: A Vast, Open-Concept Kitchen Bathed In Natural Light, Equipped With Premium Upgrades And Finishes. Rich Hardwood Flooring Graces Both The Main And Second Floors, Complemented By Elegant Coffered Ceilings In The Family Room And Strategically Placed Pot Lights That Enhance The Home's Warm And Inviting Atmosphere.Each Of The Four Spacious Bedrooms Features Its Own Private Ensuite, Ensuring Comfort And Privacy For All Residents. Additional Luxurious Touches Include Two SkylightsOne Illuminating The Staircase And Another In The Master ClosetAdding A Touch Of Sophistication And Brightness. A Generous Pantry Room Provides Ample Storage, Catering To All Your Culinary Needs. The Landlord Keeps Personal Items In Part Of The Basement. (id:55499)
Homelife Landmark Realty Inc.
49 Royal Oak Drive
Innisfil (Cookstown), Ontario
RETIREMENT COMMUNITY, MUST BE 60+ YEARS OF AGE, LAND/LEASE COMMUNITY, LAND LEASE $893.66/MONTH, BRIGHT 2 BEDROOM MODULAR HOME WITH 2 PICTURE WINDOWS, GENEROUS DINING/LIVINGROOM, SKYLIGHT, GAS FIREPLACE, 962 SF, PRIVATE 2 CAR DRIVEWAY. TOTALLY RENOVATED, ALLELECTRICAL FIXTURES REPLACED. WALKOUT TO LARGE DECK, PRIVATE VIEW OF MUNICIPAL PROPERTY IN BACK YARD, GARDEN SHED, CRAWLSPACE FOR STORAGE. PLEASE SEE FORM 161. (id:55499)
Sutton Group Incentive Realty Inc.
17781 Mccowan Road
East Gwillimbury, Ontario
Welcome to 17781 McCowan Road! A Custom Bungaloft on Over 2 Acres! This exceptional recently built custom bungaloft is nestled on a picturesque 2-acre lot, surrounded by mature trees, woodlands, grand estates, and equestrian properties* Ideally located just minutes from Mount Albert and Newmarket* You will enjoy convenient access to amenities such as Southlake Hospital, Upper Canada Mall, charming Main Street Newmarket, box stores, and Hwy 404* Nature lovers will appreciate walking distance to the York Region Trail System and the local off-leash dog park*Thoughtfully designed with expansive windows throughout, this home offers stunning views of the spring-fed pond (recently assessed as healthy and home to koi and goldfish), flowering trees, and breathtaking sunrises*The open-concept main floor features a vaulted-ceiling great room with a stone fireplace, a gourmet kitchen with custom cabinetry, and a spacious dining area* The primary suite includes a luxurious 5-piece ensuite and dual closets*Also on the main level: an oversized laundry/mudroom with garage access and a walk-in pantry* Two additional bedrooms share a well-appointed 5-piece bathroom and overlook a cozy upper loft/media space*A separate second loft offers a large bedroom or home office with a rough-in for a future washroom - ideal for multigenerational living or work-from-home needs*The fully finished walkout basement includes a large recreation room with a wood-burning fireplace, games area, additional bedroom with 3-piece bath, rough-in sauna and bar, a full-sized mirrored gym, covered patio, and ample storage*Notable high-end finishings include: heated tile floors, hardwood throughout, custom lighting, pot lights, hardwood staircases, and high-end window coverings*This one-of-a-kind property blends luxury living with natural beauty - truly a must-see! (id:55499)
Keller Williams Realty Centres
18 Moneypenny Place
Vaughan (Beverley Glen), Ontario
This stunning solid brick townhome in Beverley Glen is a true gem, offering a perfect blend of luxury and convenience. Featuring 3bedrooms, this home boasts an open-concept floor plan with high ceilings and a wealth of natural light pouring in from large windows with a southern exposure, providing spectacular views. The gourmet kitchen is a chefs dream, equipped with quartz countertops and high-end stainless steel appliances. The spacious living and dining area is perfect for entertaining and opens up to a charming balcony, while the sun-filled breakfast room adds an extra touch of warmth to the home.The home also offers premium finishes including hardwood floors, pot lights, and upgraded bathrooms, central vacuum, and comfort in every corner. Additional living space includes a cozy main-floor family room, a server room, and a cold room for added storage. The second floor features 9-ft ceilings and continues the luxurious theme throughout.A private attached garage eand visitor parking complete the package. With its prime location just minutes from Highways 400, 407, and 7, as well as major stores and amenities, this townhome offers both convenience and sophistication. Dont miss the opportunity to make this beautifully upgraded townhouse your new home! (id:55499)
Century 21 Heritage Group Ltd.

