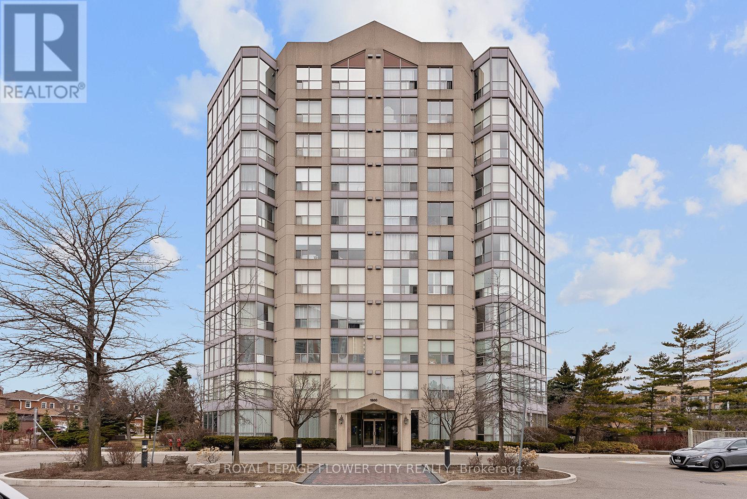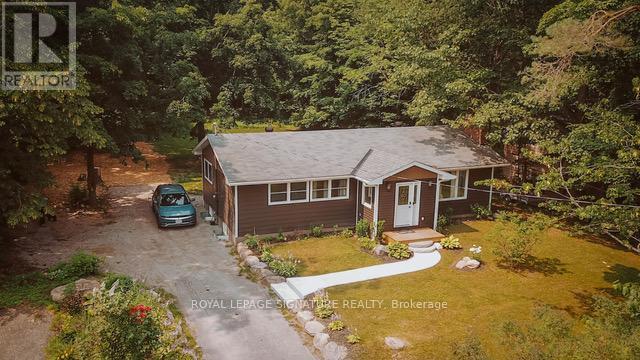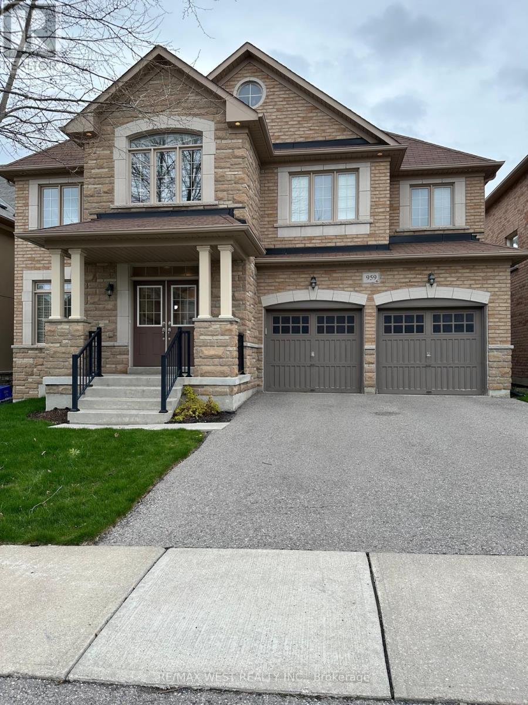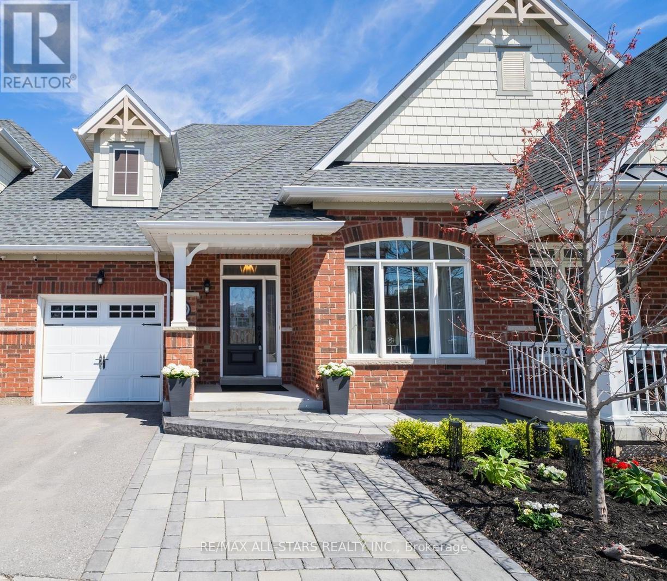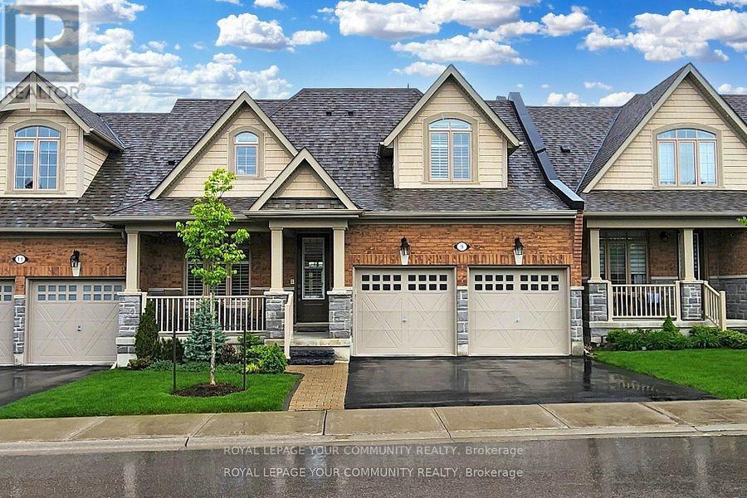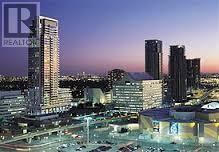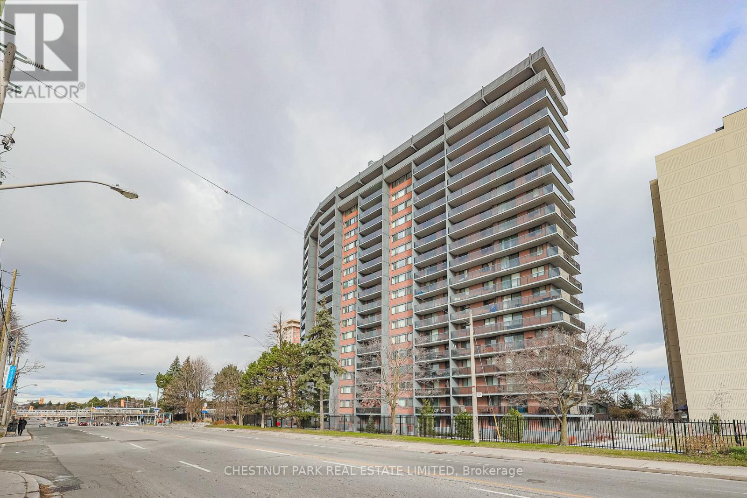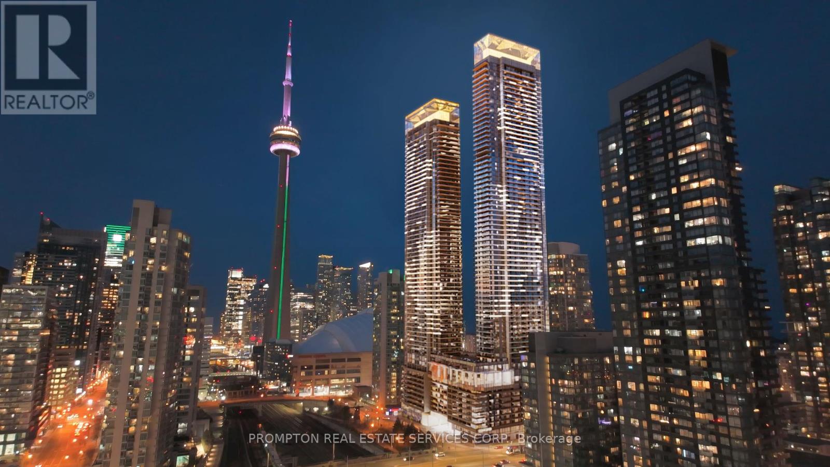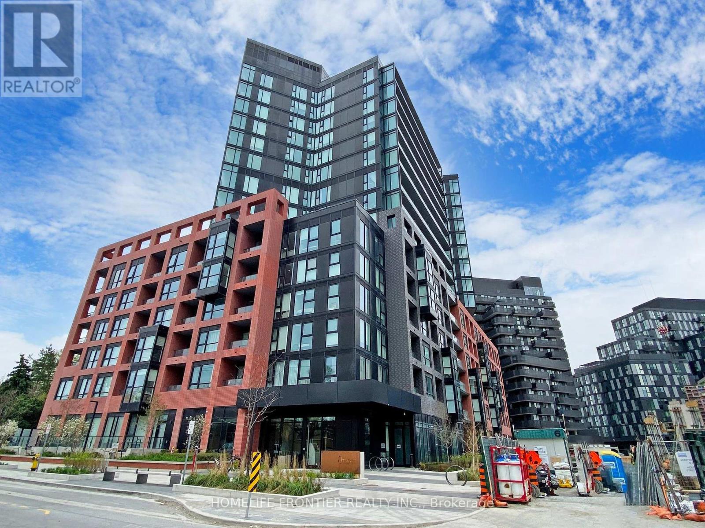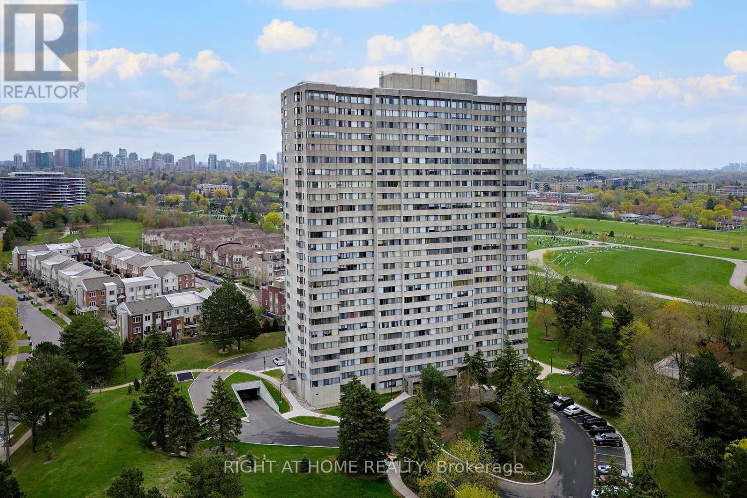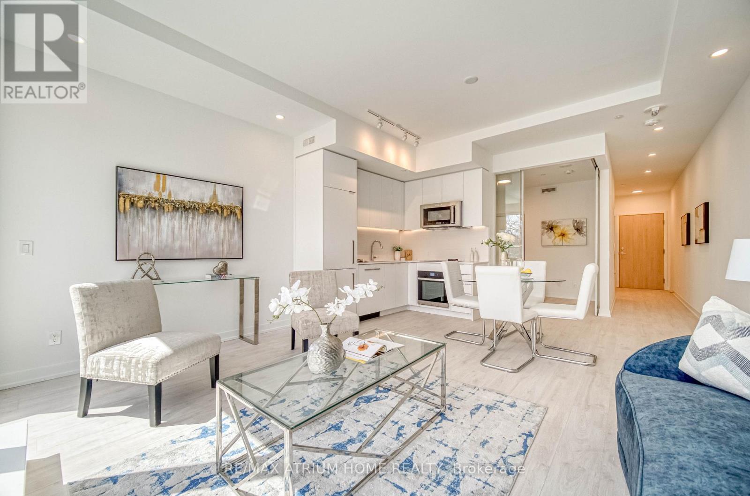105 - 2433 Dufferin Street
Toronto (Briar Hill-Belgravia), Ontario
Welcome to 2433 Dufferin Street, Unit 105 a stylish and spacious 3-bedroom, 2-bathroom condo offering 900 sq ft of modern living on the main floor. Perfect for families, professionals, or downsizers, this bright, open-concept unit features a contemporary kitchen with stainless steel appliances, a functional split-bedroom layout, and two full bathrooms for added convenience. Enjoy the ease of ground-floor access, dedicated parking, and internet included in the lease. Ideally located close to Yorkdale Mall, transit, schools, and major highways, this is urban living made simple and comfortable. (id:55499)
Cityscape Real Estate Ltd.
701 - 1500 Grazia Court N
Mississauga (Rathwood), Ontario
This stunning 2-bedroom, 2-bath condo (1138 sq. ft.) offers an unbeatable location, within walking distance to grocery stores and just minutes from Square One Shopping Mall. Enjoy breath-taking, unobstructed panoramic views of the city, including the iconic CN Tower and the Toronto skyline, along with beautiful sunsets every day. The sun-filled suite features luxurious finishes, premium laminate floors throughout, and a spacious master bedroom with large windows, his and her closets, and a 4-piece ensuite. The generous second bedroom offers plenty of space, and the renovated kitchen boasts Caesarstone countertops, a stylish backsplash, and ample storage, including a pantry. The kitchen cabinets, floors, and paint were recently upgraded, giving the condo a fresh and modern feel. You'll appreciate the convenience of ensuite laundry with additional storage. Located in a family-friendly neighbourhood with easy access to major highways (403, 427, 401, QEW), this condo is truly a perfect place to call home. (id:55499)
Royal LePage Flower City Realty
A110 - 3210 Dakota Common Heights
Burlington (Alton), Ontario
1 Bedroom Plus Den Ground Unit With Terrace. Open Concept Floorplan With Soaring 9 Foot Ceilings, Wide Plank Laminate Floors, Stainless Steel Appliances, Quartz Counters, Ensuite Laundry. Floor To Ceiling Windows provide Abundant Natural Light In The Unit. Building amenities include a gym, yoga studio, outdoor pool/terrace, sauna/steam room, party room, and pet wash station. (id:55499)
Real Estate Homeward
6 Basswood Drive
Wasaga Beach, Ontario
Nestled in the heart of Wasaga Beach, 6 Basswood Drive offers a harmonious blend of luxury and tranquility. This expansive bungaloft spans over 3,500 sq. ft., featuring 7 bedrooms (in total) and 5 bathrooms, making it ideal for large families or those seeking ample space. The main floor boasts a spacious living room, dining area, and a gourmet kitchen, all designed with an open-concept layout that promotes seamless flow and natural light. The primary suite, located on the main level, offers a private retreat with its own ensuite bathroom. Upstairs, additional bedrooms provide comfort and privacy. The finished basement extends the living area, featuring a large recreation room and a dedicated office space, perfect for remote work or creative endeavors. Situated on a generous lot backing onto a serene ravine, the property ensures both privacy and picturesque views. With proximity to Wasaga Beach's amenities and a short drive to Blue Mountain, this home presents an exceptional opportunity to experience the best of both worlds. (id:55499)
RE/MAX Royal Properties Realty
258 Mountain Avenue
Tay (Waubaushene), Ontario
Enjoy year round recreation in this beautifully maintained bungalow nestled on a spacious 300-ft deep lot surrounded by trees. Featuring 3 large bedrooms, 2 full bathrooms, and a fantastic kitchen, this home is ideal as a primary residence or recreational getaway. Enjoy the cozy living room with a new gas fireplace (2023), a bright dining area with walkout to the deck and new hot tub (2024), and a convenient main-floor laundry/mudroom. Outdoor living shines here with a large backyard, fire pit, garden plot, and plenty of space for entertaining or relaxing year-round.Two driveways provide ample parking for guests and all your recreational vehicles. The basement includes the second bathroom and high ceilings, ready for your finishing touches.Located in the desirable town of Waubaushene, just minutes to shops, services, restaurants, and endless outdoor recreation: boating, biking, skiing, snowmobiling, and more. Key Features:3 spacious bedrooms, 2 full baths, new gas fireplace (2023) & hot tub (2024) Walkout to deck, large private backyard. Two driveways, ample parking. Basement with high ceilings and additional bathroom. Close to amenities & year-round recreation. (id:55499)
Royal LePage Signature Realty
14 Crompton Drive
Barrie (Little Lake), Ontario
All Brick Raised Bungalow In Little Lake Area, Main Floor Offers 3 Bedrooms, Two Full Bathrooms, Living Room And Dining Room Combined. Lower Level Finished With Large Rec Room With A 4 Piece Bathroom And A Bedroom. Recently Finished Attic Insulation ,Large Windows , Eat In Kitchen With Walkout To Deck. Hardwood And Ceramic Floors - Fantastic Location Close To All Shopping, Schools And Highway 400. **EXTRAS** Basement newly renovated, new floor, new painting. (id:55499)
Homelife Landmark Realty Inc.
95 Ferncliffe(Basement) Crescent
Markham (Cedarwood), Ontario
***Basement Only *** Close To High Ranked Schools, Ttc & Yrt, Costco, Home Depot, Lowes, Walmart, No Frills, Parks, Golf Course, Amazon Fulfilment Centre, Canada Post, And Abundance Of Businesses Along Markham Rd & Steeles. Entrance from the front Door, Separate Entrance on the Right Door inside. (id:55499)
Homecomfort Realty Inc.
959 Ernest Cousins Circle
Newmarket (Stonehaven-Wyndham), Ontario
This beautiful detached 4-bedroom home is situated in a peaceful, well-established neighborhood. Abundant natural light fills the interior through large windows, With Large Kitchen And Extra Size Family Room With Fireplace, Dark Hardwood Floor. (id:55499)
RE/MAX West Realty Inc.
59 Crow's Nest Way
Whitchurch-Stouffville (Stouffville), Ontario
We are excited to present 59 Crows Nest Way. Stepping into the home you enter the grand open concept living and dining area with a soaring cathedral ceiling. This room is warm and inviting with hardwood floors and large windows.The kitchen is a dream for any at-home chef, featuring quartz countertops, and a large centre island for food prep or entertaining. There is also an eat in area with sliding doors leading to the backyard.The living area is bright and airy offering a cozy space for the family to enjoy. Gorgeous built-ins and a gas fireplace fill one wall and offer space for decorating and storage. Also on the main level is the laundry room, a powder room and access to the garage.Downstairs, the unfinished basement offers plenty of space and potential for future customization.Upstairs, the hardwood flooring continues throughout all three bedrooms. The primary suite offers a spacious retreat with a walk-in closet and a 4-piece ensuite. On this level you will also find the second and third bedroom and another 4 piece bathroom. Located on a quiet dead end street, within walking distance to all local amenities such as parks, schools, shopping, restaurants and public transit, this home offers both convenience and tranquility. Dont miss your chance to own this dream home! (id:55499)
RE/MAX All-Stars Realty Inc.
9 Bill Knowles Street
Uxbridge, Ontario
Welcome to 9 Bill Knowles Street. Rarely offered. This Beautiful Bungaloft is located in the Friendly Enclave of Architecturally Designed Townhomes known as Fox Trail. Situated on a Premium Lot Overlooking Foxbridge Golf Course, This Exceptional 3+1 Bedroom, 4 Bath Executive Bungaloft Features a Main Flr Primary Bedroom with Walk-In Closet and a 5 Piece Ensuite (Walk-In Tiled Shower & Soaker Tub). 9 Foot Ceilings Plus a Great Room With a Soaring Vaulted Ceiling & Panorama Window & Gas Fireplace. Walkout to an Oversized Deck with Gas Outlet & a Stone Patio. Enjoy Entertaining While Overlooking The Golf Course. Relax in the Main Floor Den with custom Built-In Cabinets and Shelves, Dry Bar and Bar Fridge. Main Floor Kitchen Has Quartz countertops, Stainless Steel Appliances, Extra Tall Upgraded & Extended Cabinetry, Sit-Up Breakfast Bar and Featuring a Walk-In Pantry! The Unique Loft Includes a Sitting Room with Skylight Overlooking The Great Room, 2 Bedrooms and a 4 Piece Washroom and Linen Closet. The Finished Lower Level Includes a Massive Recreation/Entertainment Room with Kitchen, Office/Den/Bedroom, 2 Custom Fireplaces & Extra Built-In Storage. Pot lights and California Shutters Throughout The Home. Inground Sprinkler System in rear garden. WG7500DF Duel Fuel Portable Generator. Easy Access to Golf Courses, Walking & Biking Trails. $$$ Spent on Upgrades. Close to Schools, Shopping & Uxbridge Hospital. A well maintained property that includes lawn & street snow removal services. This "Quaker" Model Bungaloft With a Double Garage Checks All the Boxes for Today's Living. Move-in ready, Carefree Lifestyle At Its Best! (id:55499)
Royal LePage Your Community Realty
Ph06 - 9471 Yonge Street
Richmond Hill (Observatory), Ontario
***Your home search ends here! ***Luxury Sun-Filled Penthouse in the Heart of Richmond Hill! Experience elevated living in this stunning 1-bedroom + den penthouse with 2 full bathrooms and 10' ceilings, offering an open and airy feel. The floor-to-ceiling windows bathe the space in natural light, while the den is perfect for a home office. Enjoy a large balcony with north-facing city views, accessible from both the living room and primary bedroom. The sleek modern kitchen features quartz countertops and stainless steel dishwasher, gas stove, and built-in microwave (2024). Ample storage space throughout, with laminate flooring adding to the contemporary elegance. Resort-Style Amenities: Indoor Pool & Gym, Rooftop Garden & BBQ Terrace, Yoga Studio & Spa-Like Steam Room, Theatre Room, Billiards & Ping Pong, Grooming Station for Pets. Prime Location: Across from Hillcrest Mall, Steps to Parks, Restaurants, Yonge St, Easy access to Hwy 7 & 407.Includes blinds. Don't miss this incredible opportunity! (id:55499)
RE/MAX Hallmark Maxx & Afi Group Realty
95 Ferncliffe Crescent
Markham (Cedarwood), Ontario
Gorgeous 3 Bedroom Home Located In High Demand Cedarwood Community! Modern Kitchen With Gas Stove, Quartz Countertop, Eat In Kitchen And New Fridge! New Hardwood Floors And Stairs. Large Master Bedroom W/5Pc Ensuite & His/Her Closets. Close To High Ranked Schools, Ttc & Yrt, Costco, Home Depot, Lowes, Walmart, No Frills, Parks, Golf Course, Amazon Fulfilment Centre, Canada Post And Abundance Of Businesses Along Markham Rd & Steeles. ***1st & 2nd Floor Only*** (id:55499)
Homecomfort Realty Inc.
81 Shellamwood Trail
Toronto (Agincourt North), Ontario
In A High Demand North Agincourt Area This Beautiful Fully Detached 4 Bedroom Home Is Nestled In A Quiet Family Neighbourhood. A Stunning & Rare Oversized Reverse Pie Lot Which Spans 92 Feet Wide at the back and features a beautiful inground pool surrounded by custom interlock anda sports pad & A gazebo for shade. The perfect oasis backyard for enjoying & entertaining.Shellamwood Trail is a quiet and safe street. Renovated Open Concept Main Floor Features a Chef's Kitchen with a Huge Island. Family Size Eat In-Kitchen Island. Main floor office perfect for work-from-home or homework. Double Car Driveway & Garage. The 4 bedrooms on the 2nd floor are all very spacious. Primary Bedroom has a large walk-in closet and a 3 piece ensuite. The Basement has a great media room area which is great for watching sports & playing video games.OVER $250,000 spent in improvements and upgrades. *Close To Parks, Schools, Restaurants,Shopping, TTC, Go Train And All Other Amenities. Don't Miss This Rare Opportunity. (id:55499)
Royal LePage Vision Realty
C2-309 - 3427 Sheppard Avenue E
Toronto (Tam O'shanter-Sullivan), Ontario
Step into modern luxury with this never-before-lived-in stacked condo townhome, offering 2 generously sized bedrooms, 1.5 elegant baths, and 1,083 sq ft of thoughtfully designed interior space, complemented by a private 212 sq ft rooftop terraceperfect for relaxing or entertaining under the stars.The bright, open-concept living and dining area is enhanced by soaring 9-ft ceilings, creating a sense of airiness and sophistication. Both bedrooms offer direct walkouts to a balcony and terrace, blending indoor comfort with outdoor charm.One parking space is included for your convenience. Ideally situated just steps from TTC, Don Mills subway station, Go Station, parks, schools, vibrant restaurants, and Seneca Collegewith seamless access to Highways 401 and 404this residence blends urban accessibility with modern elegance. (id:55499)
Bay Street Group Inc.
403 - 60 Town Centre Court
Toronto (Bendale), Ontario
Beautiful Spacious Corner Suite With A Huge Oversized 235 Foot Wrap Around Balcony. 2 Walkouts to Balcony. Bright Sun Filled Suite, Great Monarch EQ2 Building. Steps To 401 Bus Terminal, Scarborough Town Centre Shopping Mall. YMCA, Civic Centre, Supermarket, Wart-Mart, Enjoy The Gym, Mini Theatre, Party Room, Guest Suites, 24 Hour Security/Concierge. Lots Of Upgrades Including Granite Counter Top, New Fridge, Parking Included. (id:55499)
RE/MAX Excel Realty Ltd.
65 - 735 Sheppard Avenue
Pickering (Woodlands), Ontario
Make the Woodlands neighborhood in Pickering your family's next home. A place to create memories, find peace, and enjoy the joys of suburban living. Schedule your viewing today and come experience all the warmth this home and community have to offer! Modern Townhouse with Finished Walkout Basement To Private Fenced Back Yard. Ideal for First Time Buyers or Investors, Gorgeous Updated Kitchen With Stainless Steel Appliances, Under-mounted Sink, Backsplash, Quartz Counters, Breakfast Bar and Pot Lights, Finished Basement Can Be Used As A Recreation Space, or an Extra Bedroom, Office Area, With Direct Access to Garage, Close to Schools, Pickering Go Station, Restaurants, Shopping Centres, Library, Public Transit, Parks, Conservation Area, and Few Mins to Hwy 401/412 & 407. Move-In Ready. You do not want to miss out on this immaculate turnkey townhouse. Check out the pride of ownership throughout, Functional Living space. Oversized primary bedroom boasts 4pc ensuite and a full second 4 piece washroom on the second floor, 2pc washroom on main floor, Upper floor laundry. Low maintenance fees, Enjoy exclusive gated FOB entry for owners paired w CCTV security throughout entire community including playground for kids. Safe and family oriented neighborhood. (id:55499)
RE/MAX West Realty Inc.
801 - 757 Victoria Park Avenue
Toronto (Oakridge), Ontario
Great Opportunity To Own A Bright And Spacious One Bedroom, One Bath, With A Large West Facing Balcony And Beautiful Unobstructed View. Parking And Locker Included. All Utilities Included In Maintenance Fee. Minutes Walk To Subway, Shops On The Danforth. Excellent Amenities. Hallway Currently Being Updated. Recent Upgrades To Interior And Exterior Of Building Have Provided Increased Property Value, Elegance, and Functionality. Currently Tenanted With Excellent People. Unique Investment Opportunity With Existing Lease Providing Rental Income, OR Wonderful Home To Call Your Own And Comfortably Reside In. Excellent Property Management. No Dogs Allowed Policy As Per Condo Corporation. Priced To Sell. (id:55499)
Chestnut Park Real Estate Limited
1804 William Lott Drive
Oshawa (Taunton), Ontario
Welcome to your dream rental in the heart of North Oshawas family-friendly Parkridge community! This spacious and sun-filled 4-bedroom, 3-bathroom detached home offers the perfect blend of comfort, convenience, and style ideal for families and professionals alike. Property Features:Modern open-concept chefs kitchen with stainless steel appliances & spacious breakfast areaCozy family room with fireplace, perfect for relaxing eveningsSeparate living and dining areas ideal for entertaining guestsMain floor laundry for added convenienceElegant oakwood staircase with stylish finishesPrimary bedroom with private ensuite3 additional large bedrooms with ample closet space Prime Location Everything You Need at Your Doorstep!Walking distance to elementary and high schools, Legends Community Centre, parks, Walmart, and Oshawa SmartCentreJust 2 minutes to Hwy 407, under 10 minutes to Hwy 401, GO Train, Durham College, Oshawa Executive Airport, and Oshawa Golf Club Convenient driveway and garage parking included Ready to Move In Book Your Viewing Today!Dont miss this incredible opportunity to live in one of Oshawas most desirable neighborhoods. Ideal for families, working professionals, or newcomers to Durham Region. (id:55499)
Royal Canadian Realty
2001 - 1 Concord Cityplace Way
Toronto (Waterfront Communities), Ontario
Brand New Luxury Condo at Concord Canada House. Toronto Downtowns Newest Icon Beside CN Tower and Rogers Centre. This North-Facing 1 Bedroom 1 Bathroom Unit Features 485 Sqft of Interior Living Space and 45 Sqft of Balcony. Miele appliances. Heated Balcony for Year-Round Enjoyment. World-Class Amenities Include an 82nd Floor Sky Lounge. Sky Gym, Indoor Swimming Pool, Ice Skating Rink, Touchless Car Wash and Much More. Unbeatable Location Just Steps to CN Tower, Rogers Centre, Scotiabank Arena, Union Station, the Financial District, Waterfront, Dining, Entertainment, and Shopping All at Your Doorstep. (id:55499)
Prompton Real Estate Services Corp.
709 - 8 Tippet Road
Toronto (Clanton Park), Ontario
Please See This South Unit with Beautiful Clear Views of CN Tower and downtown!!Just Steps to Subway and Closed to Costco, Yorkdale Mall, Hwy 401...Very Convenient Location !!Just Visit and Feel it Yourself !!! (id:55499)
Homelife Frontier Realty Inc.
2205 - 133 Torresdale Avenue
Toronto (Westminster-Branson), Ontario
Spacious 2-bedroom unit overlooking the park. Enjoy this unobstructed greenery view from 22nd floor. Large living room and dining room. Kitchen with ample white cabinetry and separate breakfast area. Two bedrooms, one newly upgraded bathroom, and new closet doors throughout. Full size laundry and large ensuite locker. 2 underground parking spots (tandem). Maintenance fee include all utilities and cable TV! Well maintained building. Photos are virtually staged. Priced to sell! (id:55499)
Right At Home Realty
319 - 5 Lakeview Avenue
Toronto (Trinity-Bellwoods), Ontario
Welcome to The Twelve Hundred Condos. Be the first to live in this brand-new, never-occupied 1+1 bedroom corner unit in The Twelve Hundred, a boutique condo residence in the heart of Trinity Bellwoodsone of Torontos most vibrant and sought-after neighborhoods. This bright, modern unit features sleek finishes throughout, including quartz countertops, stainless steel appliances, in-suite laundry, and stylish laminate flooring. The spacious open-concept layout is perfect for working from home, relaxing, or entertaining with ease. Offering some of the best restaurants, cafés, and shops in Toronto. You're also only a 7-minute walk to Trinity Bellwoods Parkideal for morning jogs, weekend picnics, or catching up with friends. With a Walk Score of 93 and Transit Score of 100, everything you need is within reach. (id:55499)
Homelife/future Realty Inc.
63 Shippigan Crescent
Toronto (Don Valley Village), Ontario
This Elegant Detached In The Prestige Don Valley Village, 2-Storey House Features 3 + 1 Bedrooms Fully Renovated and Modernized Top To Bottom With High-End Materials in 2023 & 2024 (With Permits), Seperate legal Unit In Basement, New Kitchen With Stainless Steel Kitchen Appliances On the Main And Basement, Heatpump Furnace, New AC, New Wiring in the bsmt, 200 AMPS Electrical Panel With ESA Certificate, EV Charger enabeled, Custom fiberglass Entry Door, New Insulation For All Walls in basement and Attic, Baseboard and casing Trims, Interior Doors, Garage Door, Garage Door Opener, New Asphalt In The Driveway, New Gutter and Downspout, Fully Landscaped, Smooth Ceilings With LED Pot Lights, Freshly Painted Interior, Roof 2021, Mins To Hwy 401, TTC Subway, Go Station, Fairview Mall, And Major Highways (id:55499)
Right At Home Realty
223 - 181 Sheppard Avenue E
Toronto (Willowdale East), Ontario
Welcome to 181 East - a brand-new boutique condo in Toronto's coveted Willowdale East neighbourhood. This bright, south-facing suite boasts 616 sq. ft. of thoughtfully designed interior space, plus a 73 sq. ft. private balcony for seamless indoor-outdoor living. This unit features floor-to-ceiling windows + 9-ft smooth ceilings + pot lights throughout + wide laminate flooring. The modern kitchen features stainless steel appliances, quartz countertops, and under-cabinet lighting. Excellent location! Just a 10-minute walk to Sheppard-Yonge TTC Station (serving Lines 1 & 4), Yonge and Sheppard Centre, and only 15 minutes to Bayview Village Shopping Centre. Conveniently close to shops, restaurants, grocery stores, and HWY 401. (id:55499)
RE/MAX Atrium Home Realty


