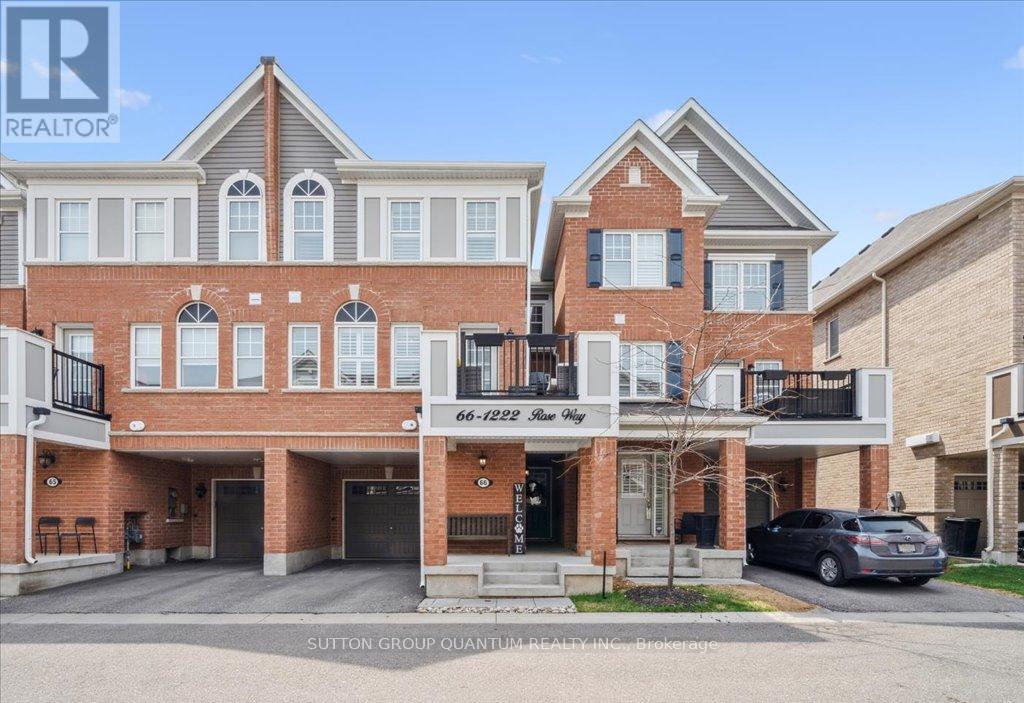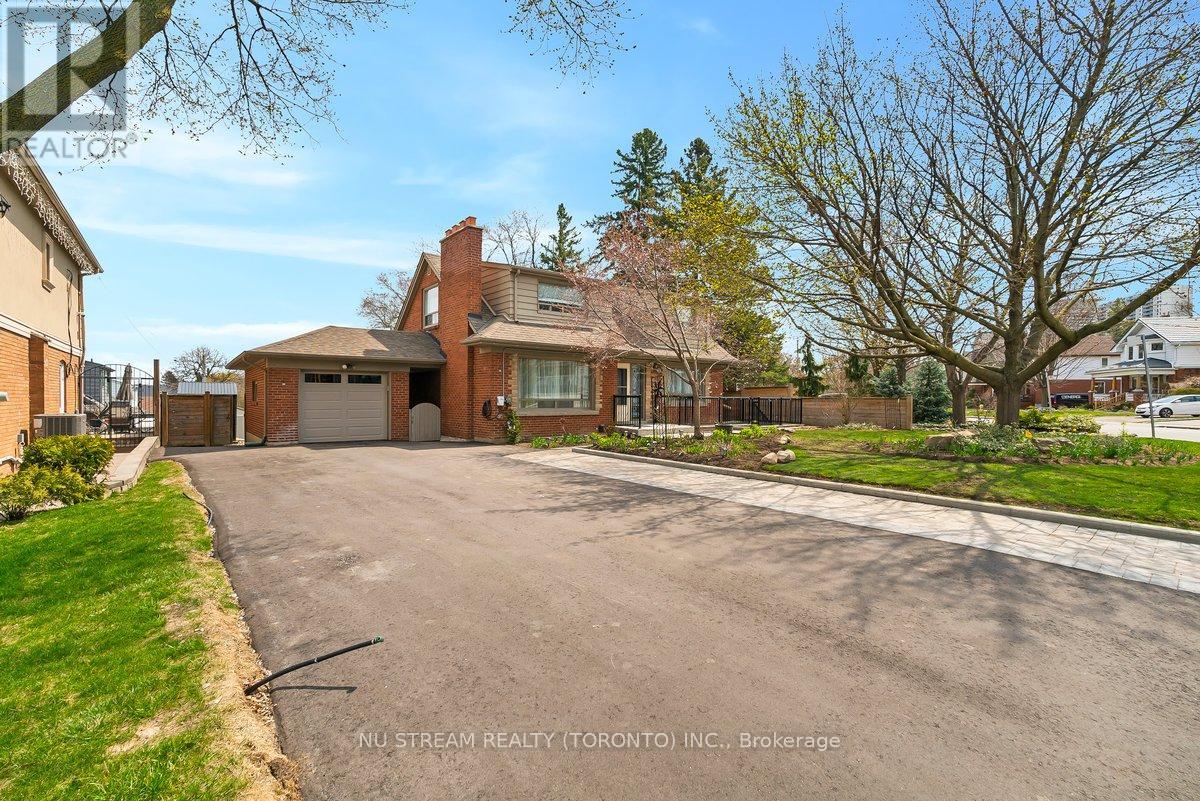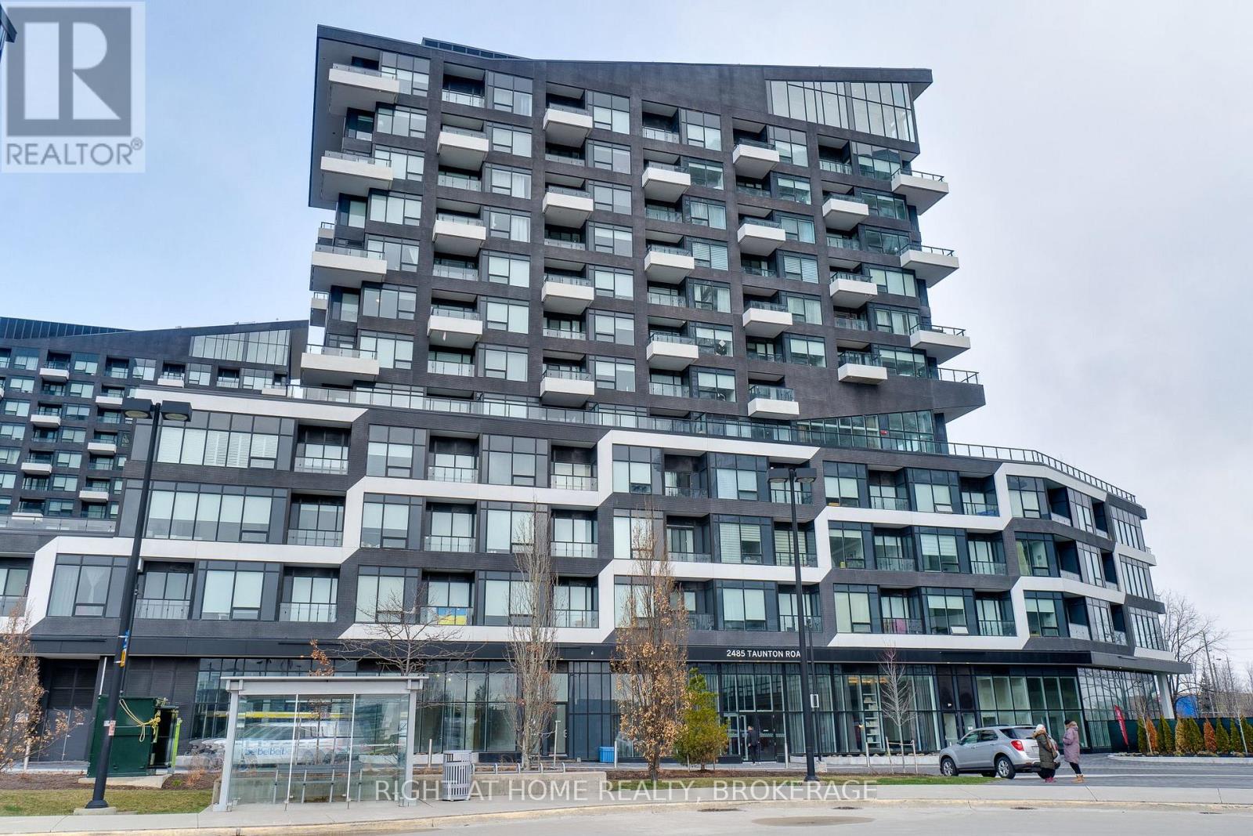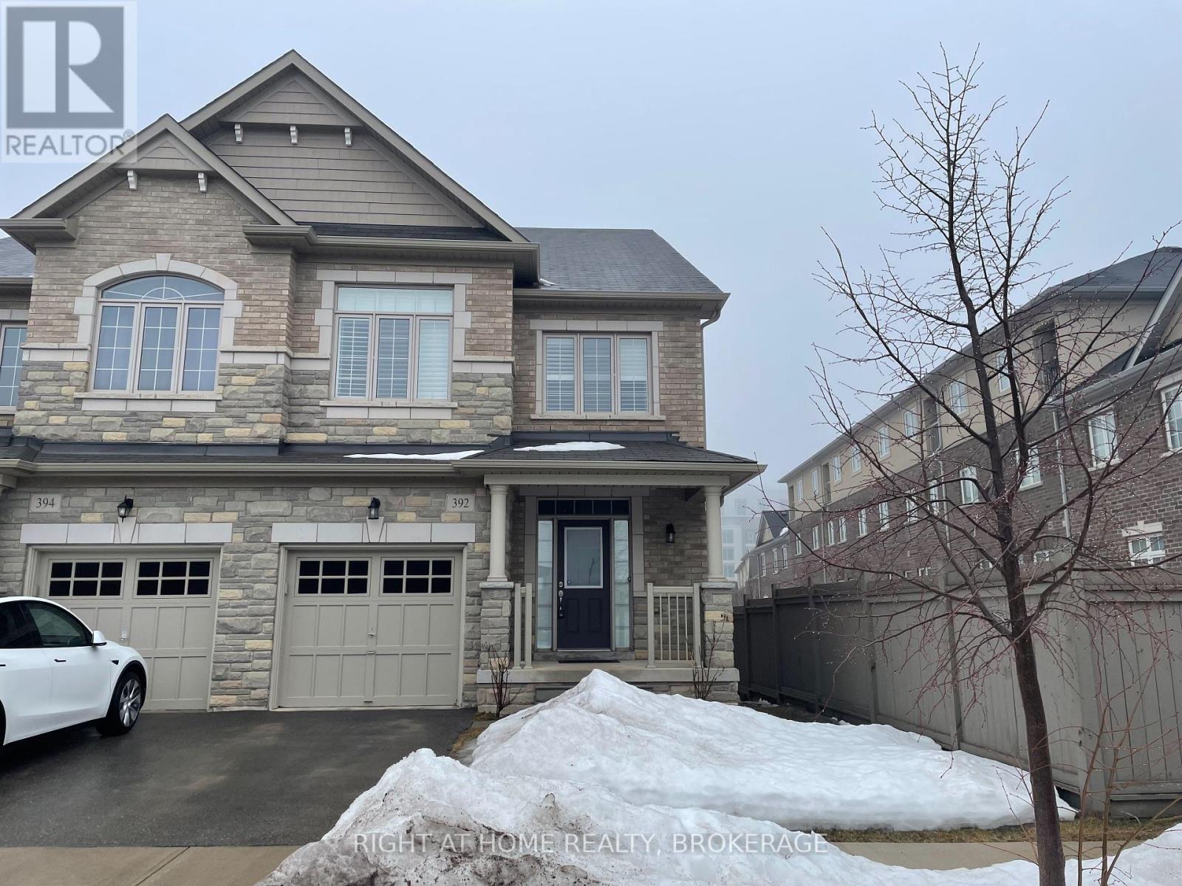66 - 1222 Rose Way
Milton (Cb Cobban), Ontario
Introducing you to The Monte Model, This Luxurious Townhouse and One of the largest designs is this located in a Family Friendly Enclave - Featuring 1620 Sq Ft this 3 bedrooms, 3 baths unit contains all tile and wood flooring. Main floor is a must see open concept living being a entertainers dream or child friendly area where families can spend time together. Walk into a fully functional space with a designer Kitchen including upgraded appliances, smooth ceiling, pot-lights, huge island and a dining area that will accommodate a massive table. seamlessly transition into an inviting family room with large windows, wall fireplace and an entrance to your own balcony. The upstairs has nice sized bedrooms and a Master bedroom retreat. Move in condition and a Pride of ownership will show throughout this beautiful home. (id:55499)
Sutton Group Quantum Realty Inc.
2045 - 35 Viking Lane
Toronto (Islington-City Centre West), Ontario
Looking For Your Chance To Get Into The Market - Here It Is! Welcome To Tridel-Built Nuvo At Essex Building. Walk Into This Beautifully Bright, South-Facing Condo Offering Sweeping Views Of The CN Tower And Downtown Skyline. This 1-Bedroom, 1-Bathroom Gem Boasts Floor-To-Ceiling Windows That Flood The Space With Natural Light All Day Long . Perfect For Professionals Or Couples, This Stylish Urban Retreat Combines Comfort With An Unbeatable Location. Enjoy Open-Concept Living, A Modern Kitchen-With A Large Island, Great For Entertaining Or Casual Meals, With Two Private Juliette Balconies To Let That Beautiful Sunshine And Breeze In. The Primary Bedroom Offers Ample Space And Wall To Wall Closets To Fit All Of Your Belongings. The Building Provides All Amenities To Accommodate Any Lifestyle, 24-Hour Concierge, Gym, Indoor Pool , Golf Simulators, Ping Pong And Billiards Room, Large Party Room, Outdoor Terrace And BBQ Area And 5 Guest Suites. Prime Location For Transit With Kipling Subway Minutes Away, GO Train, All Major Artery Highways For Easy Convenience To Get Anywhere. Walk To Your Favourite Restaurants And Grocery Stores , Or Drive A Quick 10 Minutes To Sherway Gardens And Other Big Box Stores. This Unit And Buildings Has Everything You Need And More! (id:55499)
Dan Plowman Team Realty Inc.
51 Grattan Street
Toronto (Weston), Ontario
Bathed in natural light, this thoughtfully constructed and meticulously maintained home offers practicality and timeless elegance. Built on a large 66 x 110 lot, the recently renovated home is beautiful inside and out. Its wide, newly paved driveway and remote-controlled detached garage, with a conveniently located EV charger, provide unobstructed parking for six cars. The executive home with 3 bedrooms, plus a den on the ground floor, and a legal tenanted 2-bedroom basement($2000.00/month) apartment feature two modern kitchens with quality cabinetry and natural stone countertops and travertine floor tiles. High-end appliances complement the spacious kitchens for everyday cooking and special dining occasions. Dimmable LED pot lights make the nights glow at low costs. Well-manicured lawns and four-season gardens mark out this home as a delightful oasis in the city. The ample backyard supports food gardening too! Roomy storage sheds protect your equipment and other items from the elements. The uniquely located home in Weston Village is surrounded by parks, close to a library, schools, highways 401 and 400, as well as public, GO and Union-Pearson transits, and is only 15-minutes drive to Pearson International Airport. (id:55499)
Nu Stream Realty (Toronto) Inc.
5 Tanners Drive
Halton Hills (Ac Acton), Ontario
Stunning Four Bedroom Four Bathroom Family Home In The Heart Of Halton Hills Featuring a Finished Basement & Fully Fenced Yard Within Walking Distance To Schools, Shops, Parks & Recreation Centre. Elegantly Landscaped Gardens And Welcoming Front Porch Lead To The Beautifully Appointed Double Door Entry And Into A Generous Foyer Open To The Combined Living & Dining Room. Gleaming Hardwood Flooring Highlights The Warm Tones Of The Gorgeous Granite Counters In The Spacious Eat-In Kitchen. Take Your Entertaining Outside To The Poured Concrete Patio & Shade Of The Oversized Gazebo For Great Summer Get Togethers. The Fireplace Just Off The Kitchen Is The Perfect Accent To Culinary Collaborations, Game Nights In The Family Room & to Cozy Up to on the Cooler Fall Nights. Upstairs The Impressive Primary Suite Invites You To Relax & Recharge With A Soaker Tub In The Private Ensuite. Three Additional Spacious Bedrooms For Family & Guests Plus An Additional Four Piece Bathroom Complete The Upper Level.The Finished Basement With Two Piece Powder Room Offers A Flexible Floor Plan With Tons Of Additional Storage Space. (id:55499)
Coldwell Banker Escarpment Realty
345 - 2485 Taunton Road
Oakville (Ro River Oaks), Ontario
Stunning 1,201 S.F. THREE BEDROOM, 2 Bathroom corner Garden Terrace unit in The Heart of Uptown Core Oakville! Beautiful new building by Oak and Co. features spectacular 14 ft. ceilings with floor to ceiling windows, extended open balcony. Bright and open, with white washed flooring, Modern white Kitchen with quartz counter tops, breakfast bar with quartz cascading countertop, built-in Stainless-steel appliances. Primary bedroom has large walk-in closet, and ensuite compete with doors leading to a veranda and greenspace. Large second bedroom with walk-in closet, third bedroom has large window, double closet and can also function as an office space! In suite laundry for your convenience! Fabulous Amenities Including Concierge, Security, State of The Art Fitness Centre, Pilates Room, Pool, Montessori School & Much More! One Parking and One Locker included. Fabulous LOCATION Just Steps to Transit (Go), Hwy 407 & Hwy 403, Banks, Retail Stores like Walmart & Superstore, LCBO, Tim Hortons, The Keg, State and Main, and other restaurants nearby! Don't Miss this great opportunity to call this HOME! (id:55499)
Right At Home Realty
194 Brussels Avenue
Brampton (Sandringham-Wellington), Ontario
Most desirable location beautiful 3 Good Sized Bedrooms (main & Upper) 1 one Bedroom basement (Separate Entrance from), 4 Washroom, Fully Furnished, 9' Ceiling, Open To Above Dining Area, Granite Kitchen Counter, Breakfast Bar, Stainless Steel Appliances, Large Porch & Foyer, Close To All Amenities, Near Heart Lake Conservation, Trinity Commons, And Hwy 410 And Many More.. (id:55499)
Homelife/miracle Realty Ltd
55 Ballmer Trail
Oakville (Go Glenorchy), Ontario
Beautiful and Luxury Fernbrook Carnegie Model 38' Front Lot Single , Built in 2022, Nestled in A Quiet Street. 4 Bedroom With 2957 Sqf Above Grade. Elegant Stone Elevation A. 10' On Main And 9' On Upper and Basement . Large Windows , Bright And Spacious. All Smooth Ceiling. Upgraded Brand Kitchen Appliances. Hardwood Floor Thru Whole House. Large Island in Modern Kitchen with Big Pantry Room, Open Concept Design, Large Family with Gas Fireplace, Large Master With 5 Pc En-Suite And Large W/I Closet. Very Functional Layout. Thousands Upgraded When Purchase . Top Ranking School Area. Easy Access to QEW, 403. Convenient Shopping and Parks Around. (id:55499)
Homelife Landmark Realty Inc.
392 Grindstone Trail
Oakville (Jm Joshua Meadows), Ontario
A spacious semi-detached offering 3 bedrooms , 3.5 washrooms plus a versatile loft area on the third level that could easily be converted to a 4th bedroom with a 3 pc ensuite. This very well-maintained property, built in 2018, offers over 2,550 sq ft. of above-grade living space with beautiful hardwood floors through out entire home. Main floor features 9 ft. smooth ceilings, a large family room, modern upgraded eat-in kitchen with stainless steel appliances, quartz countertops, and a large island with breakfast bar. Second level features 3 bedrooms including a spacious primary bedroom with a large walk-in closet and a 5 pc ensuite including double sinks, shower stall and a whirlpool tub. The laundry room is also conveniently located on this level. The third level loft is a fantastic bonus space, complete with a gas fireplace, a 3 piece washroom and a balcony. The fully fenced backyard is maintenance free with interlocking stone surrounded by flower beds. Located in Oakville's sought-after family friendly community, this property is steps away from a playground, splash pad and a brand new school opening this September. Just minutes from trails, shopping, restaurants, hospital, Sixteen Mile Sports Complex, and easy access to Hwys 403 / QEW and 407. Furniture available for sale. (id:55499)
Right At Home Realty
Upper Level - 46 Delrex Boulevard
Halton Hills (Georgetown), Ontario
ALL UTILITIES & INTERNET INCLUDED! Bright and spacious sun filled main level for rent on a ravine lot. Hardwood floors, modern bathroom, large, renovated kitchen with Quartz countertops and stainless-steel appliances. 2 Spacious bedrooms with large windows for plenty of natural light, + Den with bay window, closet overlooking backyard and ravine. Beautiful backyard with a large deck. Long driveway for 2 parking spots. Laundry room is located on the lower level and shared with the basement Tenant. Garage shared amongst main level and basement tenants and to be used as storage. (id:55499)
RE/MAX Real Estate Centre Inc.
37 Jellicoe Crescent
Brampton (Northgate), Ontario
Great opportunity for first-time home buyers and investors! This spacious freehold home features a legal 2-bedroom basement apartment with a separate entrance, offering great rental income potential. Additionally, there's an in-law suite with its own separate entrance, perfect for extended family or guests. With plenty of parking, this home is conveniently located in a desirable neighborhood close to schools, parks, shopping, and transit. Don't miss out on this incredible investment and homeownership opportunity! (id:55499)
Royal Star Realty Inc.
4454 North Valley Lane
Severn, Ontario
Top 5 Reasons You Will Love This Home: 1) Sprawling six-bedroom, six-bathroom home nestled on 2.8 acres located between Orillia and Bass Lake 2) Impeccable gourmet kitchen with high-end Thor and Electrolux stainless-steel appliances including a six-burner double oven and grill with the added benefit of a pot filler 3) Incredible, fully finished lower level complete with a home theatre, a professionally installed wet bar, an extra-wide staircase and hallways, solid panel doors, a gas fireplace with floor-to-ceiling stonework, and direct access into the garage 4) Extra-wide paved driveway and an oversized four-car garage providing room for multiple vehicles and storage space 5) Beautiful, covered porch overlooking the property with an irrigation system already in place to service the front yard. 2,395 above grade sq.ft. plus a finished basement. Visit our website for more detailed information. (id:55499)
Faris Team Real Estate
Faris Team Real Estate Brokerage
35 Marta Crescent
Barrie (Ardagh), Ontario
UPSCALE HOME IN ARDAGH WITH LUXURIOUS FINISHES, A WALKOUT BASEMENT & BACKING ONTO EP LAND! Nestled on a quiet, family-friendly street in the sought-after Ardagh neighbourhood, this striking 2-storey Grandview Abbey II model boasts over 3,400 sq ft of upscale living space designed for comfort and style. Every detail makes a statement, from its grandeur curb appeal and charming brick and stone façade to the covered front porch and double car garage. Discover open-concept principal rooms with 9-ft ceilings, pot lighting, and high-end modern finishes. The stunning kitchen is a true showstopper, showcasing quartz countertops, travertine backsplash, an expanse of rich-toned cabinetry, and a centre island with seating - flowing into a bright breakfast area with a double garden door walkout, plus a separate formal dining room. The inviting family room features a gas fireplace with a floor-to-ceiling stone surround that adds warmth and charm. The lavish primary retreat upstairs includes a walk-in closet and a spa-like 4-piece ensuite with a soaker tub and an oversized walk-in shower. The partially finished walkout basement presents incredible in-law suite potential, complete with a kitchenette, spacious rec room, home gym, and a newly remodelled bathroom with dual vanity and a glass-enclosed shower. Set on a pie-shaped lot backing onto mature trees and environmentally protected land, it offers privacy and a beautiful natural backdrop. Enjoy easy walking access to nearby schools, parks, and scenic trails. With thoughtful design, upscale finishes and a coveted location, this is a rare offering youll be proud to call home! (id:55499)
RE/MAX Hallmark Peggy Hill Group Realty












