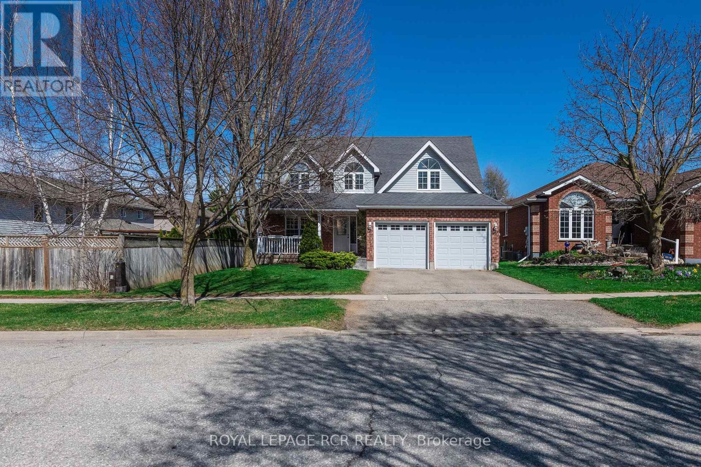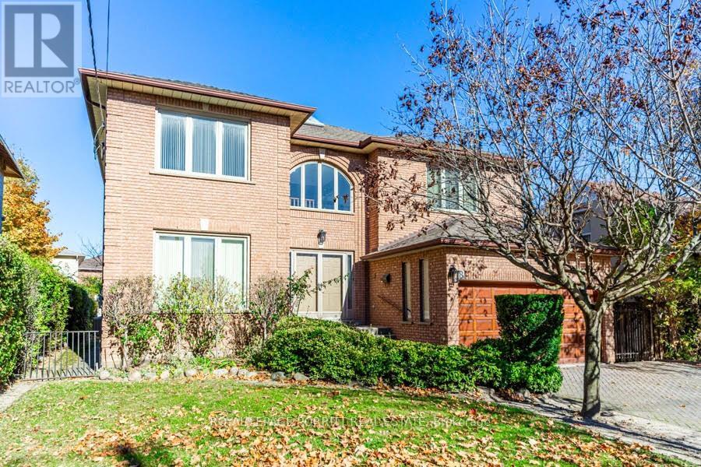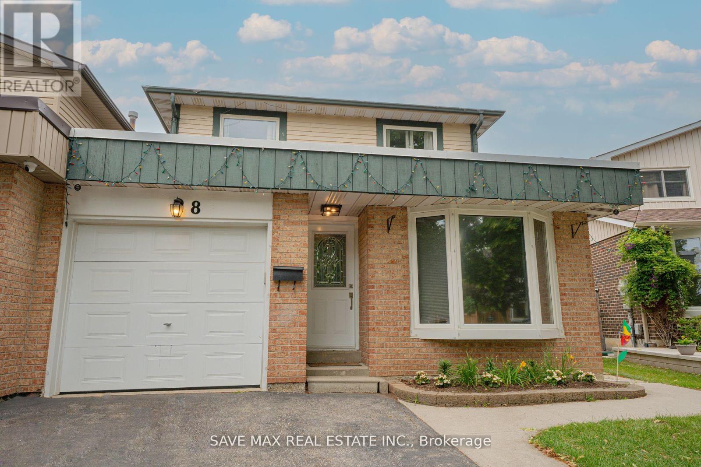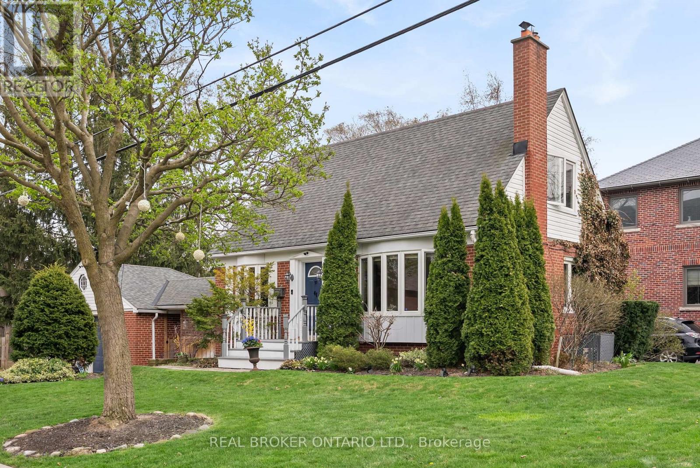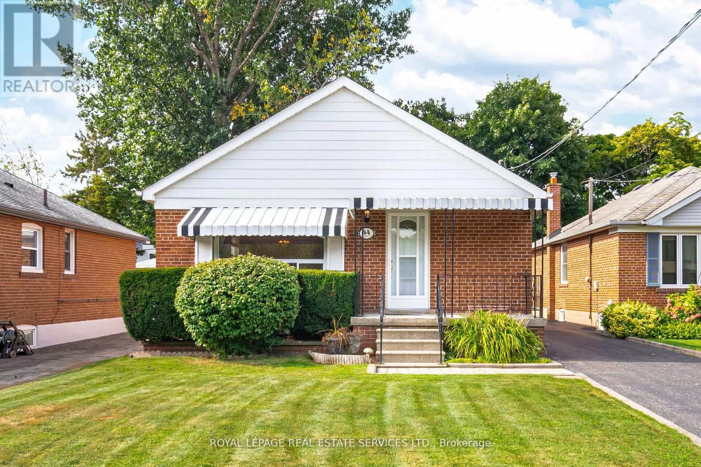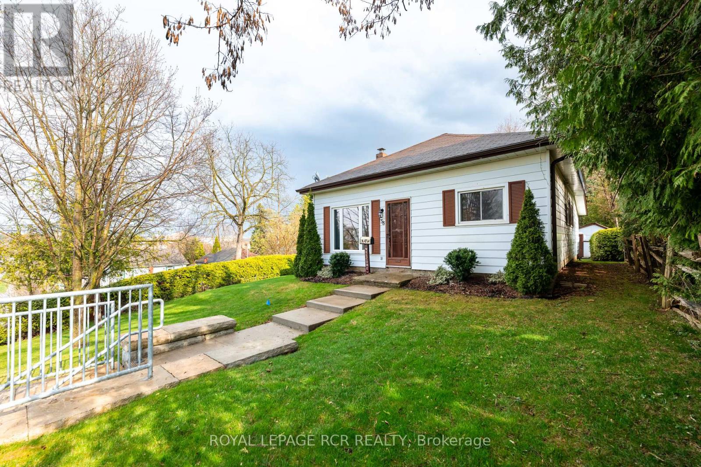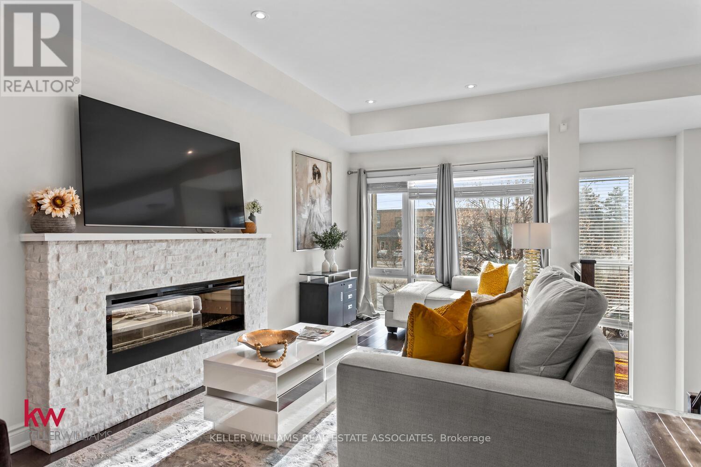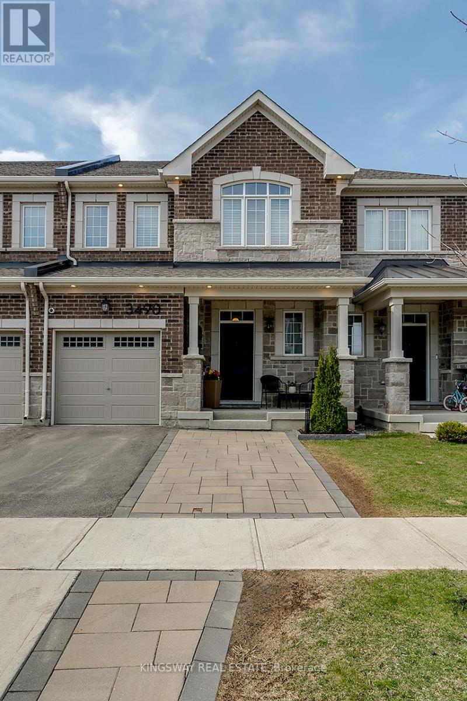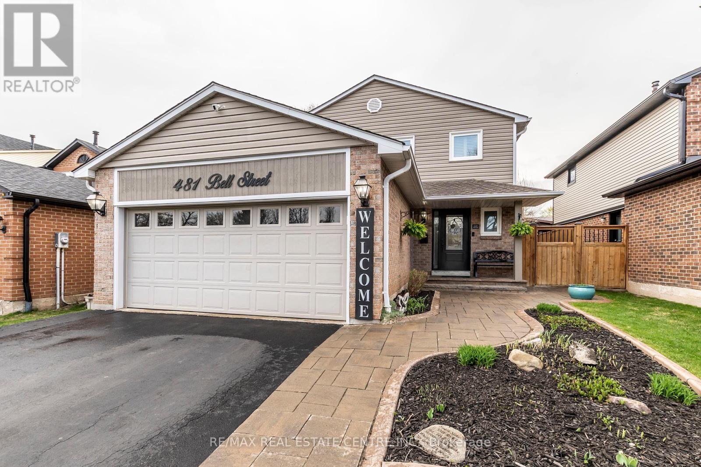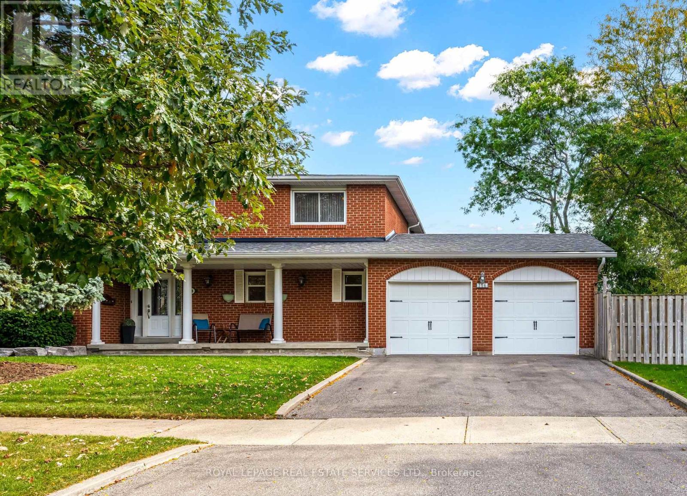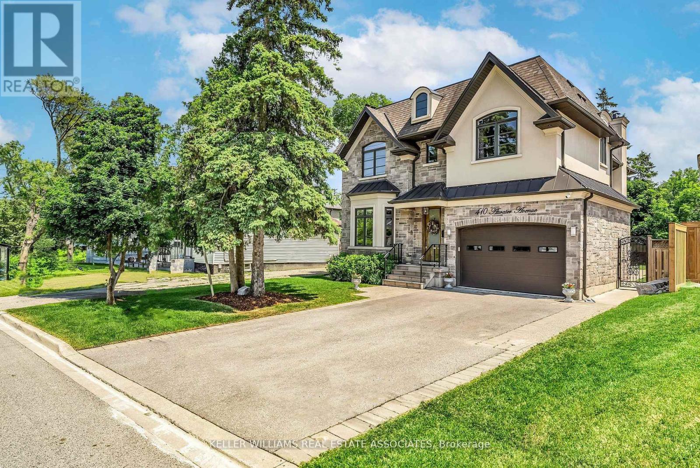242 Slater Crescent
Oakville (Co Central), Ontario
Move In Ready! This one checks every box. Step into a beautifully renovated living space in this stunning Detached 4-level Sidesplit. Tucked away in one of Oakville's most sought-after, family-friendly neighbourhoods. With 4+1 Bedrooms, 3 Full Bathrooms and a Powder Room on the main floor, this lovely home offers a stylish, spacious layout. Step into the sun-drenched living room where sleek wooden floors, modern glass railings, and custom lighting set a warm & stylish tone. The open-concept living/dining area flows effortlessly into a chefs dream kitchen, quartz counters, large centre-island, high-end stainless steel appliances and cabinetry. Slide open the doors and step into your private backyard retreat: a custom 2023-built large deck with glowing built-in lights, surrounded by a pool-sized, cedar-fenced yard. Extensive upgrades done in 2020: kitchen, bathrooms, furnace, AC, humidifier, pot lights, glass railings, finished basement, doors and attic insulation. A huge crawl space for extra storage. Bonus updates in 2023 and 2024 include a brand-new wooden deck, fresh interior & exterior paint, cedar fencing, and an asphalt driveway. Oversized Garage plus a private driveway that fits 7+ cars. Walk to top-rated schools, shops, restaurants, Oakville's charming downtown, the lake, and all the best that Kerr Street has to offer. Commuting is a breeze with easy access to highways and Trafalgar GO. Solar Panel contract to be assumed at no monthly cost or hassle. Pictures are staged. (id:55499)
Century 21 Miller Real Estate Ltd.
16 Leland Avenue
Toronto (Stonegate-Queensway), Ontario
Welcome to your dream home -- a beautifully updated 3-bedroom raised bungalow with over 2400sqft of living space nestled on an expansive 64.5-foot lot, offering the perfect blend of tranquility, privacy, and urban convenience. Backing directly onto scenic Mimico Creek, this property offers a stunning, professionally landscaped backyard oasis surrounded by mature trees a true "Muskoka-in-the-city" experience. Enjoy peaceful mornings and serene evenings in your lush outdoor sanctuary, where nature and elegance meet. Whether you're entertaining or simply unwinding, the private setting and picturesque views create a rare sense of escape all just minutes from downtown Toronto.Step outside your quiet retreat and stroll to the vibrant heart of Bloor/Kingsway Village, known for its boutique shops, top-rated restaurants, and charming cafés. The Royal York Subway station is a short walk away, making commuting effortless. Located in a highly desirable school district, this home is ideal for families seeking both quality education and a peaceful, community-focused lifestyle. This is more than just a home its a one-of-a-kind property offering exceptional value, unmatched character, and a lifestyle rarely found in the city. Don't miss your chance to own this extraordinary Toronto gem. (id:55499)
Right At Home Realty
222 Walsh Crescent
Orangeville, Ontario
Proudly offered for the first time, this beautifully cared-for 3-bedroom + loft, 3-bathroom home sits on a quiet crescent across from a park, in one of the areas most sought-after neighbourhoods. Situated on a generous 48 x 111 ft lot! From the moment you arrive, the home invites you in with a professionally landscaped walkway leading to a front porch with space to sit. Inside, you're welcomed by a bright, open foyer with soaring ceilings, setting the tone for the warmth and care that fills every corner of this home. The living room features hardwood floors and flows seamlessly into the formal dining area. At the heart of the home, the kitchen offers a central island, large pantry, and walkout to a large deck and spacious backyard, making the most of the expansive lot. Whether you're hosting a summer barbecue or watching the kids play, this outdoor space offers endless possibilities. The kitchen overlooks the family room with a gas fireplace, creating a connected and inviting atmosphere. The main floor also includes a laundry room, double garage, and double-wide driveway, offering both convenience and functionality. Upstairs, the primary bedroom is a spacious and peaceful retreat featuring a walk-in closet a private 3-piece ensuite. A lovely sitting area by the window creates the perfect reading nook and a quiet place to relax and unwind at the end of the day. Two additional bedrooms share an updated 4-piece bathroom, and the loft space offers flexibility - ideal for a home office, playroom, studio, or potential fourth bedroom. The unfinished basement includes a cold cellar and a 3-piece rough-in, providing a blank canvas for future living space. Walking distance to schools, a dog park, arena, and shopping, - all while nestled in a quiet, family-friendly area, this is more than just a house it's a place to grow, gather, and truly feel at home. (id:55499)
Royal LePage Rcr Realty
2331 Melissa Crescent
Burlington (Brant Hills), Ontario
Nestled in a quiet and family-friendly neighborhood in Brant Hills, this charming semi detached 3 level backsplit home offers comfort and style in a welcoming community. The beautifully maintained interior includes three generously sized bedrooms and a full bathroom with plenty of living space through 3 levels. Enjoy a fully fenced backyard surrounded by mature trees, offering excellent privacy and a peaceful outdoor space. Additional highlights include stainless steel appliances, a separate side entrance, a carport, a spacious driveway that accommodates three vehicles, and a large crawlspace for extra storage. Conveniently located close to shopping, schools, parks, and major highways-ideal for growing families. Why pay condo fees when you can own a freehold property? this property won't last long! (id:55499)
Sutton Group - Summit Realty Inc.
60 Valleyway Drive W
Brampton (Credit Valley), Ontario
Magnificent Family Home in Prestigious Credit Valley! Welcome to this stunning, meticulously upgraded family home in the highly sought-after Credit Valley neighborhood of Brampton. Offering a perfect blend of luxury, comfort, and functionality, this residence is thoughtfully designed for modern family living and elegant entertaining. The main level features gleaming hardwood floors, a grand formal dining room, and a massive kitchen equipped with a center island offering additional storage, abundant counter space, and seamless flow into the breakfast area. A sliding patio door off the kitchen floods the space with natural light and leads to the beautifully paved backyard oasis, complete with a fountain, retaining walls, and a built-in bar and barbecue area ideal for outdoor entertaining. A spacious main floor laundry room doubles as a mudroom with direct access from the two-car garage, adding both convenience and practicality. Upstairs, you'll find four generously sized bedrooms, including a guest suite and primary bedroom, both with walk-in closets. Each bedroom enjoys ensuite bathroom privileges, and the shared bathroom features double sinks perfect for busy mornings. The spa-like main bathroom offers a luxurious retreat with elegant finishes. Work from home in style in the mezzanine office, which overlooks the main living area and adds architectural interest and function. The fully finished basement expands your living and entertaining options, boasting a wet bar and plenty of open space for gatherings, games, or relaxation. With thoughtful upgrades throughout, a two-car garage, and unmatched indoor-outdoor flow, this exceptional home offers everything your family needs in one of Brampton's most desirable communities. (id:55499)
Royal LePage Real Estate Services Ltd.
8 Lovilla Boulevard N
Toronto (Humberlea-Pelmo Park), Ontario
Welcome to this custom-built home located in one of Toronto's most central and accessible neighbourhoods. This home offers 4+1 spacious bedrooms and 5 bathrooms, flooded with natural light from an impressive skylight. With approximately 4912 sq. ft. of living space, there is more than enough room! The basement, with its own separate entrance, also connects to the main house. The grand staircase at the entrance and pristine hardwood floors set an elegant tone. The primary bedroom boasts a luxurious jacuzzi. The kitchen is larger than you might expect, with three walls of customized storage, including a full pantry cupboard. A sliding door in the kitchen connects to the covered deck and the gorgeous backyard. This home features two fireplaces for cozy enjoyment. Close to highways 400 and 401 for quick and easy highway access, your morning commute will be a breeze. With all amenities nearby, including shopping centres, golf courses, top-rated schools, multiple parks, and a community centre, this home is the perfect blend of luxury and convenience. This is a must-see! (id:55499)
Royal LePage Porritt Real Estate
8 Joanne Court
Brampton (Brampton South), Ontario
Welcome to this stunning 3Bedrooms, 3Bathrooms home, boasting numerous upgrades and a fully equipped legal basement suite ,It includes a separate entrance, its own laundry facilities, a full kitchen with quartz countertops, and a full bathroom. The basement has been thoughtfully designed with waterproof flooring and pot lights, creating a bright and durable living space. On the main level, you'll find a spacious open floor plan with a bright and airy living area. On the second floor, there are three spacious bedrooms. The master suite has its own upgraded 3-piece washroom, and the other two rooms share a common washroom, which is also upgraded. The kitchen features upgraded cabinets and countertops, making it a perfect space for cooking and entertaining. Additionally, there is a convenient powder room on the main floor with upgraded cabinetry. New A/C (2023).Close to Schools, gas station , Public transit and many more Amenities. Potential Rental income from basement. Upgraded 200amp electric panel. ** This is a linked property.** (id:55499)
Save Max Real Estate Inc.
41 Tyre Avenue
Toronto (Islington-City Centre West), Ontario
Lovingly maintained home in the heart of Etobicoke. Where warmth, character, and comfort come together. This home offers cozy family living in a peaceful, private setting. Nestled on a sprawling 47 x 160 corner lot, this property feels like a private retreat while offering the everyday convenience of city living. Perfect for entertaining, relaxing, or letting kids and pets play freely. Inside, you'll find hardwood floors throughout, 2 large bay windows, and a custom real wood wall unit with gas fireplace, perfect for relaxed evenings. The renovated main bathroom features heated marble floors and a marble vanity, blending modern luxury with classic charm, while the spacious primary bedroom offers 3 separate closets and a large window. A finished basement with a walk-up entrance provides in-law suite potential or extra living space, and the updated laundry area adds convenience. The detached double garage with loft storage and a wide double driveway (no tandem parking!) make day-to-day living easy. Just steps to Kipling Station with TTC, GO, and Airport Express access, and minutes to Hwy 427, Gardiner, and QEW. Nearby Bloor and Dundas, offer a variety of shopping, dining, and essential services. A rare opportunity to own a character home in one of Etobicoke's most connected and family-friendly neighbourhoods. (id:55499)
Real Broker Ontario Ltd.
407 - 3200 William Coltson Avenue
Oakville (Jm Joshua Meadows), Ontario
A Must See One-Year New 2 Bedroom 2Bathroom Collection, 845 Sq Ft w/ huge Balcony Located At the Core of Oakville. Bright & Spacious North East-Facing Open Concept Layout. 9 Foot Ceilings, Laminate Flooring, Quartz Kitchen Counters & Tile Backsplash, Modern Finishings & Appliances, Numerous Cabinets With Sufficient Storage. Modern Design Kitchen With Stainless Steel Appliances. Living Room and Bedroom Come with Large Windows Seeing Undisturbed Landscape Views. Include High-Tech Amenities, Virtual Concierge, 24 Hour Security, Smart Lock, Fitness Centre, Upscale Party Room, Entertainment Lounge, yoga studio, pet wash station and Landscaped Rooftop Terrace.Walk To Grocery store, Retail, LCBO, Restaurant, Parks & Shopping Amenities. Hospital, 407, 403, Sheridan College, Public Transit nearby.Perfect Location Right Beside Heart Of Oakville. Close To Grocery Stores, Hospital, Go Transit Bus Station And More With Easy Access To Hwy 407/401/403. 7 Mins Drive To Sheridan College. 15 Mins To UTM Campus. Unit Has Smart Connect System, Keyless Entry And Digital Parcel Locker. **EXTRAS** S/S appliances, stove, fridge, dishwasher, washer and dryer, Blind included, two Parking and One Locker Included. (id:55499)
Keller Williams Real Estate Associates
2072 Chippewa Trail
Mississauga (Sheridan), Ontario
Sophisticated living awaits in this beautifully reimagined family home. Tucked away in the Sheridan community & minutes away from the Mississauga Golf & Country Club. Nestled on a generous 71 x 111 ft lot, this picturesque abode is the epitome of quiet luxury & timeless finishes. Upon entering you are welcomed by spacious principle rooms w/ picture windows cascading natural light throughout. The bright & airy kitchen offers sleek Italian Scavolini cabinetry, Bosch 800 series black s/s b/i appliances & lrg eat-in breakfast area. Enjoy convenient w/o access to the backyard oasis featuring a solar heated salt water pool, twin Japanese maple trees & manicured gardens w/ stone accents. Elegant family rm showcases an oversized sky light & gas fireplace w/ bespoke b/i bookshelves. Primary retreat offers lrg w/i closet & 3pc ensuite. Secondary BRs offer lrg windows & spacious closets. Finished basement w/ bedroom space, exercise & rec room. No detail has been missed, simply move in & enjoy! (id:55499)
RE/MAX Escarpment Realty Inc.
44 Maple Avenue N
Mississauga (Port Credit), Ontario
Charming 2-Bedroom (originally a 3 bedroom that can be converted back) All-Brick Detached Bungalow Nestled on a quiet 40 x 148 foot lot in a family-friendly, tree-lined street in Port Credit surrounded by many luxrious new built homes. This delightful bungalow features custom kitchen with granite countertops and a cozy breakfast area. A separate side entrance leads to a spacious rec room and an additional bedroom. Just a short walk from downtown Port Credit, you'll have easy access to the vibrant events and amenities of this lakefront community. Perfect as a cozy home to enjoy now or an opportunity to build your dream home in the near future. (id:55499)
Royal LePage Real Estate Services Ltd.
38 Second Avenue
Orangeville, Ontario
Welcome to 38 Second Ave a charming 3-bedroom bungalow perfectly located in the heart of Orangeville. Set back from the road on a generous lot, this well-cared-for home features a bright, functional kitchen with a walkout to deck, complete with a framed awning with great easterly views. Enjoy a cozy living room with a large picture window, and a sun-filled sitting room ideal for relaxing. All three bedrooms are conveniently located on the main floor. The spacious bathroom offers a ceramic tub surround, natural light from a window, and low-maintenance vinyl flooring. Recent updates upgraded windows throughout, enhancing energy efficiency and comfort. With ample parking at rear (6+ cars), and a beautiful oversized lot, this prime location close to downtown shops, restaurants, the theatre, and local parks, offers the perfect blend of comfort, privacy, and convenience. Generac System and 2 storage sheds onsite! (id:55499)
Royal LePage Rcr Realty
71 Pony Farm Drive
Toronto (Willowridge-Martingrove-Richview), Ontario
Welcome to 71 Pony Farm Drive a stunning freehold townhouse that defines modern luxury. This home features over $150,000 in premium upgrades, from sleek finishes to spa-like designer bathrooms. The open-concept kitchen, living, and dining areas are perfect for entertaining or relaxing. Upstairs, the primary suite offers a California-style walk-in closet and a luxurious ensuite. With four additional spacious bedrooms, there's room for family, guests, or a home office. The 400 sq. ft. rooftop terrace is the perfect spot to enjoy coffee in the morning or unwind under the stars. Located just minutes from Pearson Airport, major highways, Costco, Metro, and only 30 minutes from downtown Toronto, this home offers the ideal combination of convenience and tranquility. This is more than just a home its a lifestyle. Book your private showing today! (id:55499)
Keller Williams Real Estate Associates
7178 Black Walnut Trail
Mississauga (Lisgar), Ontario
Welcome to 7178 Black Walnut Trail where traditional elegance meets modern functionality. This all brick two story home is located in a highly desirable section of Lisgar community and backs on to a protected greenspace/creek. An amazing layout offers a large open foyer, formal living and dining rooms, open concept family room with a double sided gas fireplace, built-in shelving and soaring vaulted ceilings, huge family sized eat-in kitchen with stainless steel appliances, pendant lighting, under cabinet central vacuum kick plate and a walkout to private backyard, main floor mud room with inside access to garage. Huge primary bedroom retreat with large windows, 5 piece ensuit bath and tons of closet space. Newly professionally finished basement with full 3 piece bathroom, large rec room, separate office/bedroom and custom built wet bar, could easily be converted to an in-law/nanny suite. Recent updates include; re-shingled roof (approx. 10yrs), natural gas furnace (approx. 6yrs), front door, back sliding door and garage doors replaced (approx. 4 yrs), driveway repaved (approx. 2 yrs), stainless steel kitchen appliances replaced less than 2 years ago. Main floor and basement have been recently painted in neutral colours. Walking distance to Lisgar GO Station, schools and shopping. Easy highway access. Enjoy warm summer nights in the private backyard equipped mature landscaping and custom multi level deck with built-in seating, an entertainers dream. (id:55499)
Mincom Solutions Realty Inc.
602 - 5 Sousa Mendes Street
Toronto (Dovercourt-Wallace Emerson-Junction), Ontario
Stunning & Modern 2 Story Townhouse In The Highly Sought After Junction Triangle Neighbourhood. This One Checks Off All The Boxes! Fantastic Layout - Very Few Stairs To Climb Unlike Most Townhouses! Stylish Open Concept Main Floor With Spacious Living & Dining Rooms & Eat In Kitchen With Quartz Countertops, Stainless Steel Appliances & Breakfast Bar. Primary Bedroom With Floor To Ceiling Windows, TWO Closets With Custom Closet Organizers & 3pc Ensuite Bathroom. Well Sized Second Bedroom With Walkout To Private Terrace With Gas BBQ Hookup. Tons of Natural Light & Lots of Storage! Outstanding Location - Steps to UP Express, GO Station & Subway Station, Amazing Restaurants, Shops, Schools, West Rail Path & So Much More! (id:55499)
Royal LePage Real Estate Services Ltd.
3490 Vernon Powell Drive
Oakville (Go Glenorchy), Ontario
Stunning Executive Townhome Loaded with Designer Upgrades! Welcome to this Beautifully Upgraded 3+1 bedroom, 4-bathroom, 2-storey townhome built by Mattamy Homes. This modern, open-concept layout is designed for both luxury and comfort.The chef-inspired kitchen features premium KitchenAid stainless steel appliances, a gas range, custom backsplash, and a spacious two-tone center island perfect for entertaining. Walk out to your private deck from the kitchen and enjoy seamless indoor-outdoor living. The adjoining great room boasts 9-foot ceilings, pot lights, and a cozy gas fireplace.Upstairs, the large primary suite offers a spa-like 4-piece ensuite with a free-standing tub and upgraded tile. Each bedroom includes custom closet organizers for maximum storage and convenience, and the second-floor laundry adds everyday ease.The professionally finished basement is an entertainers dream with a fully permitted walk-out to the rear yard, custom built-in bar/kitchenette, pot lights, an electric fireplace, and a Murphy bed ideal for guests or a multi-use rec room.Step outside to a private backyard oasis, complete with professional landscaping, custom lighting, and interlocking. Parking is a breeze with a double-car interlocked driveway. Additional upgrades include exterior pot lights and premium window coverings throughout.This is true pride of ownership. New High School, Park, Pond, Elementary School & Child Care Centre Being Built Within Walking Distance. Steps to Hwys, Grocery & Restaurants. (id:55499)
Kingsway Real Estate
481 Bell Street
Milton (Bm Bronte Meadows), Ontario
Now is your chance to purchase in one of Milton's highly desirable neighbourhoods! This 3+1 bedroom, 2-storey home BACKS ONTO BRONTE MEADOWS PARK making no neighbours behind you a huge plus when living in town! Beautiful curb appeal with maintained landscaping, stone walkway, and an insulated double car garage (with separate electrical panel) Inside you will find your updated neutral kitchen with stainless steel appliances, sunk-in dining room perfect for hosting family dinners, 2-piece powder room, and an inviting living room space with access to your backyard deck. Engineered hardwood flooring throughout the main level makes for easy upkeep. Make your way upstairs to find your 3 bedrooms with california shutters, the large primary offers a 4-piece ensuite as well as an additional 4 piece bathroom to service kids or guests. The basement, which was redone in 2019, boasts a cozy rec room with electric fireplace, a fourth bedroom, laundry, and storage space. You are steps away from schools, parks, Milton Hospital and amenities. Book your showing today before it's gone! (id:55499)
RE/MAX Real Estate Centre Inc.
5215 Micmac Crescent
Mississauga (Hurontario), Ontario
First Time Offered! Welcome to a home that has been lovingly cared for by its original owners now ready for a new chapter with you! This stunning 4-bedroom, 5-bathroom home boasts 2,700 square feet of thoughtfully designed living space, situated on a huge pie-shaped treed lot offering both privacy and beauty. The possibilities of this oversized backyard are endless, a sanctuary escape from the day to day complete with a 2-tier deck and gazebo. The heart of the home is the upgraded kitchen, where culinary creativity meets modern elegance perfect for entertaining or quiet family dinners. Its a chefs dream kitchen featuring stainless steel appliances that include a gas stove. Generously sized bedrooms highlighted by a Primary Bedroom with an ensuite bath that includes a soaker tub. Freshly professionally painted throughout, every room radiates warmth and style, inviting you to simply move in and enjoy. Drenched in sunlight throughout the day, getting sunrises in the mornings and breath-taking sunsets in the evenings. Enjoy the convenience of a double car garage with in-home access, providing ample parking and storage, while the legal basement apartment with 2-bedrooms and a separate entrance offers incredible versatility whether for extended family or rental income. Located in a highly sought-after mature neighborhood in Mississauga. Mere minutes to Square one, Heartland Town Centre, Top Rated Schools, Parks, Trails, Major highways, Shopping, Restaurants, Public Transit and so much more. Situated in an exceptional area. Making this home an ideal place to live, grow, and create lasting memories for a lifetime. (id:55499)
Sutton Group Quantum Realty Inc.
16 Dairymaid Road
Brampton (Northwest Brampton), Ontario
Complete Package Luxury Countrywide 5 Br Detached Home In Prestigious Cleave View Estates, Over$100KSpent On High End Upgrades, Open Concept Floor Plan With 10' Ceilings On Main Floor, 9' On 2ndFloorAnd Bsmnt, Upgraded Hardwood Throughout With Matched Stained Staircase, Pot Lights Throughout First Floor& exterior. Open To Above Foyer, Quartz Counter Tops In Kitchen And Master Baths. All Bedrooms Have Ensuite Baths. California Shutters Throughout. 200A, Basement sep entrance with 3 bed and 2full bathrooms. (id:55499)
RE/MAX Gold Realty Inc.
18 Palomino Trail
Halton Hills (Georgetown), Ontario
Welcome to this Bright and Spacious End Unit Town house -feels like Semi, backing onto your own greenspace! Across the Street from The Credit River. 3 Bedrooms, 3 Bathrooms with open concept layout. Large Living Room with Dining Area, Kitchen with breakfast area w/walkout to Backyard. Large Primary Bedroom with 4 pieces Ensuite, Two separate His & Her closets including a Walk in closet. 2nd Bedroom includes 2 windows for fresh air and natural light, A private sit in bay window and closet in the 3rd bedroom. Finished basement with play/entertainment area that can be used as 4th Bedroom or Family Room. Basement includes laundry with direct access to/from Garage. 4 min drive To Shopping & Go Train Station, 5 minutes walk to Credit River & Bruce Trail. (id:55499)
Century 21 People's Choice Realty Inc.
716 Cameron Court
Mississauga (Erindale), Ontario
This exceptional 4-bedroom family home is nestled on a tranquil, tree-lined street in the desirable Huron Park Community. Features include a gracious foyer with a lovely, curved staircase, a beautifully designed family kitchen, which is ideal for gatherings with family and friends and four spacious bedrooms. The elegant dining room boasts generous proportions and a striking bow window that overlooks the yard, while the living room features lovely wainscoting and fireplace. Abundant natural light streams in through the beautiful windows. The huge sunny kitchen is equipped with quality cabinetry, a convenient breakfast bar, a built-in desk, and a walkout to the patio, perfect for outdoor entertaining. The expansive primary bedroom is a private retreat and offers a 2-piece ensuite bath, a built-in vanity, and a walk-in closet. The large partially finished lower level provides a blank canvas for your personal touch, along with ample storage space. A private driveway and double car garage ensure plenty of room for your vehicles. This home is an ideal setting for a growing family, conveniently located near excellent schools, community centre, Huron Park, the QEW, Trillium Hospital, and major shopping centres -Square One and Sherway Gardens. Don't miss out on this super family home. (id:55499)
Royal LePage Real Estate Services Ltd.
1226 Cottonwood Crescent
Oakville (Ga Glen Abbey), Ontario
Glen Abbey is a wonderful family neighbourhood close to great walking trails that you will enjoy with a growing family or else it's a comfortable home to downsize to! 1737 above grade square feet and 738 additional basement square feet. The Main floor features a welcoming Entrance Hall with convenient inside entry to the garage. Double mirrored closet doors and ceramic tile flooring through to the Kitchen and Dining Area. The Living Room, with hardwood flooring, features a brick fireplace and sunny window overlooking the garden. The Dining Area opens through patio doors to a huge tiered deck, perfect for summer entertaining. The Kitchen features plenty of cabinetry and attractive display shelving. Upstairs the Primary Bedroom overlooks the garden and enjoys a 5-piece Ensuite Bathroom. You will enjoy the 2 sinks in the early morning rush. 2 other well-sized Bedrooms and a second 5-piece Bathroom complete the second floor. Convenient Laundry hook-up on the second level. The finished basement includes a Rec Room, 4th Bedroom, 4-piece Bathroom and a Laundry Room. Extra 3rd laundry hook-up. Close to Pilgrim Wood PS, Abbey Park HS, Glen Abbey Rec Centre & convenient shopping. Roof Fall '23, A/C 2 yrs, furnace approx 13 yrs, owned HWT approx 7yrs. (id:55499)
Royal LePage Real Estate Services Ltd.
410 Atwater Avenue
Mississauga (Mineola), Ontario
Prepare to be captivated by this stunning property located in the highly coveted Mineola East community. Boasting over 4,600 sq. ft. of total living space, this 4+1 bedroom, 7-bathroom beauty sits on a generous 50-foot wide lot packed with essential upgrades and stylish finishes, including wide plank oak hardwood flooring and oversized trim work. The modern design meets convenience with smart features like an integrated indoor speaker system and a 4-zone sprinkler system for effortless outdoor care. Enhanced security is assured with three 8 MP high-resolution cameras. The 50 x 132-foot lot includes a separate side entrance and a garage with 1.5 spaces, an epoxy-coated floor, slat walls, and heavy-duty ceiling storage racks perfectly blending luxury and practicality. Nestled in the charming streets of Mineola, this home offers a serene, tree-lined retreat while maintaining close proximity to all conveniences. Don't miss the chance to make this hidden gem your sanctuary. (id:55499)
Keller Williams Real Estate Associates
904 - 45 Yorkland Boulevard
Brampton (Goreway Drive Corridor), Ontario
Nestled in a prime location, Clairington Condos offers the ultimate balance of urban accessibility. Just minutes from Highways 427, 407 and 410, as well as the GO station, this residence is a commuter's dream. For those who cherish the outdoors, the Claireville Conservation Trail serves as a peaceful retreat -- right in your backyard! This rare 1+den corner unit also comes with TWO UNDERGROUND TANDEM PARKING spaces, making it ideal for families or those with multiple vehicles. Step inside to a spacious and thoughtfully designed layout, featuring 9-foot ceilings for an airy and open feel, modern kitchen with sleek finishes, stainless steel appliances & granite countertops. The versatile den makes a perfect home office, nursery or guest space and a private balcony with breathtaking East views of the green space and sounds of nature. With shopping, parks, and transit just minutes away, everything you need is at your doorstep. Whether you're sipping your morning coffee enjoying the morning sunrise or a sunset cocktail from your balcony, this condo offers a lifestyle of ease and elegance. (id:55499)
Royal LePage Signature Realty



