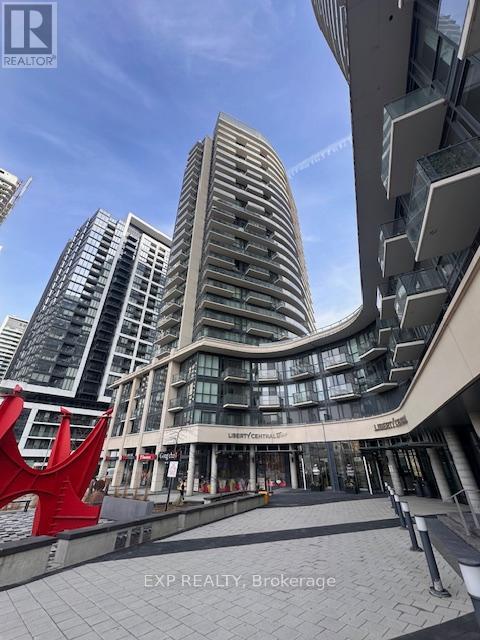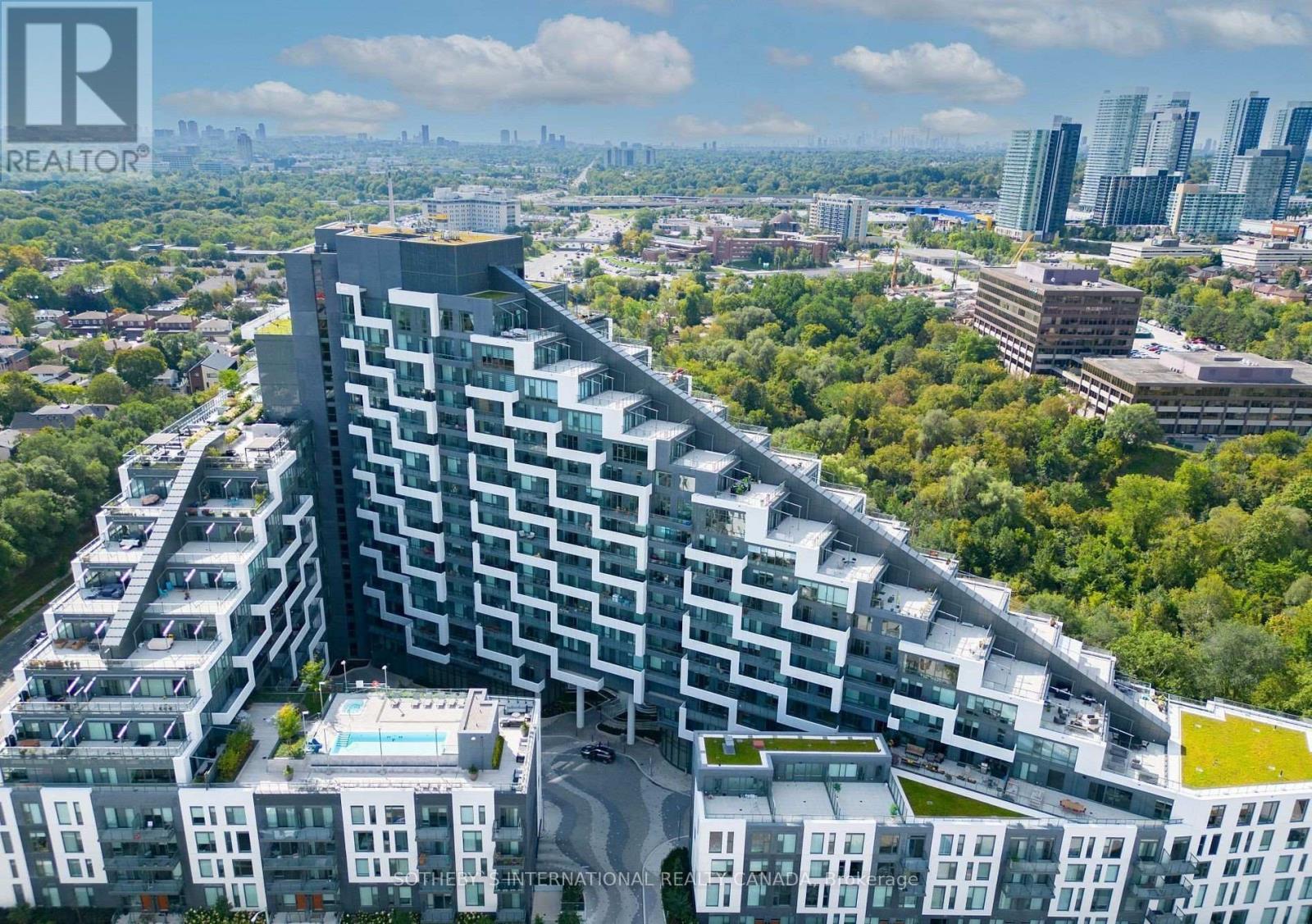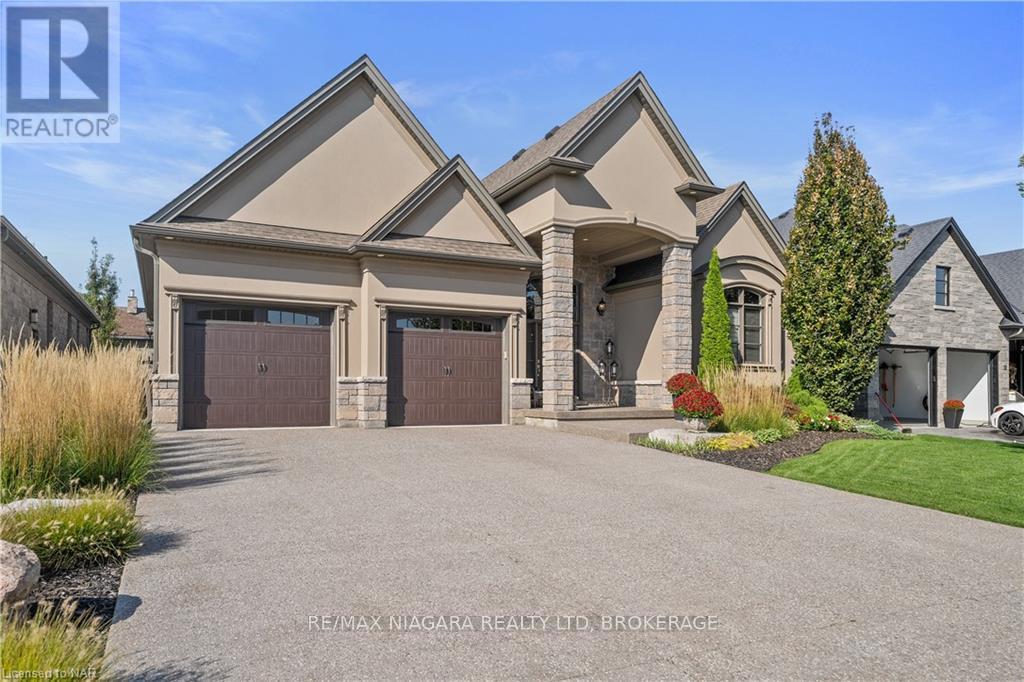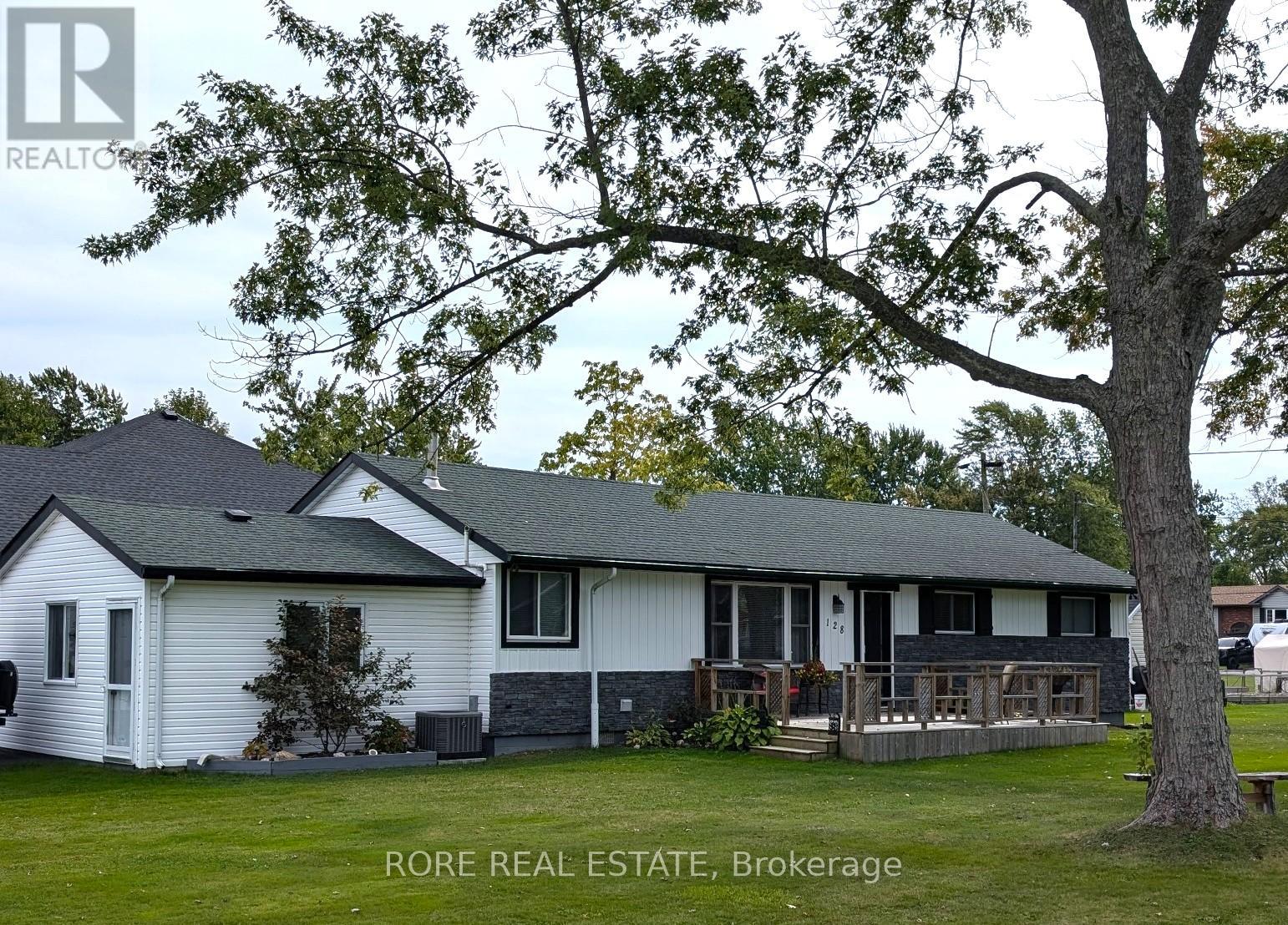921 - 111 Elizabeth Street
Toronto (Bay Street Corridor), Ontario
Downtown living at finest! Steps to 2 subway lines and Streetcars! Private large balcony, West facing Bright and Sunny. Functional 1 + 1 bedroom layout. Access to many excellent amenities with gym, sauna, indoor pool and roof top terrace. Top area for professionals and quick access to many shops and restaurants. Walk score is 99. 24hr gated Security. Easy move in with furniture included. Appliance (Fridge, Stove and Dishwasher), In suite laundry, full laminated floor through out. (id:55499)
Orion Realty Corporation
2517 - 252 Church Street
Toronto (Church-Yonge Corridor), Ontario
Luxury Downtown Lifestyle! Be The First To Live In This Brand-New Luxury Condo, Available As Early As April 25, 2025! Step Into A Fantasy Lifestyle In The Heart Of Downtown TorontoPerfect For Young Professionals, Couples, Or Students. This Stunning Suite Features No Carpet, Sleek Modern Flooring Throughout, A Smart Open-Concept Layout With Contemporary Finishes, And Breathtaking City Views. Bell WiFi Is Included In The Rent. Enjoy Unmatched Convenience Just Steps To TMU, George Brown College, Eaton Centre, And More. Walking Distance To St. Lawrence Market And Minutes To The GO Station And Multiple Public Transit Options. (id:55499)
Benchmark Signature Realty Inc.
901 - 131 Torresdale Avenue
Toronto (Westminster-Branson), Ontario
Sun Filled & Spacious Well Maintained 2 Bed, 2 Bath + Solarium. South Facing! Lots Of Natural Light Throughout The Day. Features Newer Flooring, Ensuite Laundry, En-Suite Locker + 2 Parking Included. Beautiful Unobstructed South Views. Amenities Include Security Guard, Outdoor Pool, Sauna, Party Room, Exercise Room & Games Room. Steps To Ross Lloyd Park, Walking Trails. Maintenance Fees Include All Utilities, Tv Cable with Crave Package & High Speed Internet (id:55499)
RE/MAX Rouge River Realty Ltd.
2410 - 49 East Liberty Street
Toronto (Niagara), Ontario
Experience the charm of this modern condo, thoughtfully designed with a highly functional floorplan that makes the most of every square foot. The unit is bright and welcoming, featuring 9-foot ceilings and floor-to-ceiling windows that bathe the space in natural light. Stylish laminate flooring flows throughout, enhancing the contemporary feel. Step out onto the spacious balcony and take in breathtaking views perfect for relaxation or entertaining. Situated in a lively neighborhood, you'll be just steps away from parks, public transit, and the serene beauty of the nearby lake. Ideal for a professional or couple, this home offers the perfect balance of comfort and convenience. Please note, this is a no-smoking property. Were looking for a tenant ready to make this exceptional space their own. (id:55499)
Exp Realty
654 - 25 Adra Grado Way
Toronto (Bayview Village), Ontario
This luxurious corner unit, ideally situated below the rooftop lounge and outdoor pool, features 1 bedroom and 1 bathroom flooded with natural light, designed for contemporary living. It boasts a bright open-concept kitchen with granite countertops and a matching backsplash, complemented by 9-foot ceilings and extended height windows. The upgraded bathroom and ensuite laundry as to its appeal. Conveniently located within walking distance to the Subway and close to Fairview Mall, Bayview Village, Loblaws, Ikea,North York General Hospital, and easy access to Highway 401 and Highway 404. (id:55499)
Sotheby's International Realty Canada
34 Angels Drive
Niagara-On-The-Lake (St. Davids), Ontario
Welcome to this exceptional oversized bungalow nestled in the picturesque and highly sought-after St. David's, a perfect blend of luxury, comfort, and convenience. With 3 + 1 spacious bedrooms, 3 full bathrooms, and 1 half bathroom, this home offers the ideal space for both family living and entertaining. Step inside to be greeted by 10 ft ceilings and 8 ft doors, adding to the open and airy feel throughout the home. The heart of the house is the gorgeous gourmet kitchen, complete with a large island, perfect for meal prep, casual dining, and gatherings. The kitchen is designed with premium finishes and ample storage, ideal for the chef in the family. The partially finished basement is a versatile space that includes a large rec room, providing a perfect area for additional living, a home theater, or a playroom for the kids. The potential for further customization makes this basement an exciting opportunity to add your personal touch. With a fully automated irrigation system and located in a serene and beautiful neighbourhood, this home provides the perfect balance of privacy and access to local amenities, including wineries, parks, and excellent schools. Enjoy living in a community known for its charm and tranquility, yet conveniently close to everything the Niagara region has to offer. (id:55499)
RE/MAX Niagara Realty Ltd
Lot 24 - 6140 Curlin Crescent
Niagara Falls (Forestview), Ontario
Discover this brand-new custom-built home in the sought-after Garner Place neighbourhood. Offering over 2,400 sq ft of luxurious living space, this home is designed with high-end finishes and a modern, open-concept layout thats perfect for both living and entertaining. The main floor features a spacious living area and a gourmet kitchen equipped with premium appliances, sleek countertops, and custom cabinetry. Upstairs, the luxurious primary suite offers a spa-like ensuite bathroom and a large walk-in closet, providing a peaceful retreat. The additional bedrooms are generously sized, making this home ideal for families. The unfinished basement offers endless possibilities for customization, whether you're looking to create a home gym, extra bedrooms, or a recreational space. Located on a quiet, family-friendly street, this home is close to parks, schools, and all the amenities you need. Its a rare opportunity to own a custom home in this prime neighbourhood. (id:55499)
RE/MAX Niagara Realty Ltd
128 Cook Avenue
Fort Erie (Ridgeway), Ontario
This home is all about an easy lifestyle! A bungalow with everything on one level, effortless to maintain and with loads of updates that provide peace of mind! Nothing to do, but move in! The main living area offers an open concept design that flows seamlessly from the kitchen to the living room and dining area. The primary bedroom is spacious and includes an ensuite bathroom. Across the hall from the primary bedroom you will find two additional guest bedrooms. The main floor laundry/utility room provides convenience and additional storage space. The insulated garage has skylights that let in loads of natural light. The garage leads directly into the home so need to park outside on those cold winter days! The extra wide driveway allows ample space to park a number of cars or recreational vehicles. The back deck provides the perfect spot to entertain friends or sit and relax after a long day. And with being so close to the lake, there are days you can actually hear the waves while sitting on the deck. Some of the many upgrades include a brand-new carpet in the living room (2025), a furnace & A/C (2021), on demand hot water, electrical panel (2021), updated bathrooms, paved driveway (2023), exterior stone & some siding (2022), generlink (2023) and kitchen counters (2024). Live in this desirable community and come to see what Ridgeway is all about; A close community with amazing local amenities, beautiful beaches, local senior clubs, some of the best restaurants around and excellent schools, what more could you want!!! (id:55499)
Rore Real Estate
80 Ferrie Street W
Hamilton (North End), Ontario
A RARE opportunity on Ferrie St. W!- Welcome to this beautifully maintained all-brick semi, perfectly situated just steps from the waterfront, Pier 4, the marina, & the West Harbour GO Station. This home perfectly combines character, space, & convenience in one outstanding package. Larger than it appears at over 1,300sqft, this residence features stunning sawcut pine floors, soaring ceilings, abundant pot lighting in the open-concept living and dining areas, & an updated powder room. The eat-in kitchen flows seamlessly into the spacious main floor family room, complete with vaulted ceilings & French doors that open to a low maintenance courtyard garden, patio perfect for entertaining or relaxing, a garden shed for additional storage & a private rear parking space with access via Bay St. N. Upstairs, enjoy glimpses of the harbour from one of the two bright bedrooms. A renovated 4-piece bathroom completes the second level. The lower level offers laundry facilities, & efficient tankless water heating & HVAC systems, & ample storage space. A short walk to James St. Norths vibrant shops and restaurants, local parks, schools, and convenient transit routes this is a rare opportunity to own a charming home in one of the city's most desirable neighbourhoods. (id:55499)
Psr
54 Glen Avon Crescent
Kitchener, Ontario
Welcome to 54 Glen Avon Crescent A Gem in Forest Heights, Kitchener. Discover the perfect blend of comfort, style, and location in this beautifully updated semi-detached home, ideally situated on a quiet, tree-lined crescent in the desirable Forest Heights neighborhood. Surrounded by welcoming community, this home offers a peaceful retreat with easy access to schools, parks, and amenities. Meticulously renovated, the interior boasts a fresh, modern design with high-quality finishes and contemporary appliances. Recent upgrades include brand-new windows and gutters, enhancing both energy efficiency and curb appeal. Inside, you'll find 3 generously sized bedrooms, 1.5 stylish bathrooms, and a bright, inviting layout that's perfect for families or first-time buyers. The spacious living and dining areas flow seamlessly, creating a cozy atmosphere that feels like home from the moment you walk in. Step outside to a truly impressive backyard a rare find in this neighborhood. Whether you're hosting summer barbecues, starting a garden, or simply unwinding after a long day, this expansive outdoor space offers endless possibilities. Move-in ready and full of charm, 54 Glen Avon Crescent is your chance to own a stunning home in one of Kitchener's most family-friendly communities. Book your showing today this one wont last! (id:55499)
Century 21 Heritage Group Ltd.
25 Hennessey Crescent
Kawartha Lakes (Lindsay), Ontario
Welcome to 25 Hennessey Crescent, an exceptional 2021-built detached home nestled in the highly desirable North Ward of Lindsay. This 4-bedroom, 3-bathroom residence offers the perfect blend of modern elegance and functional design, ideal for growing families. From the moment you arrive, you"ll be impressed by its curb appeal, double car garage, and grand double-door entry. Step inside to discover 9' ceilings, gleaming hardwood floors, sleek pot lights, zebra blinds, and a stunning oak veneer staircase with modern metal pickets. The open-concept main floor is perfect for everyday living and entertaining. The upgraded kitchen features quartz countertops, a large breakfast bar, tile backsplash, stainless steel appliances including a gas stove, and a spacious walk-in pantry. The main floor also includes a convenient laundry room with garage access. Upstairs, the expansive primary retreat offers a luxurious ensuite complete with a freestanding soaker tub, glass walk-in shower, and a walk-in closet. Three additional generously sized bedrooms share a well-appointed bathroom. The unspoiled basement features enlarged windows and a rough-in for a future washroom, providing endless potential. Enjoy added privacy with no direct rear neighbors. Located close to top-rated schools, parks, trails, and everyday amenities, this beautifully maintained home truly checks all the boxes. A must-see! (id:55499)
Elixir Real Estate Inc.
5207 River Road
Niagara Falls (Downtown), Ontario
This HOUSE is Located in one of the most scenic locations in Ontario - in the City of NIAGARA Falls directly on RIVER ROAD, which runs along NIAGARA GORGE from the FALLS on the South towards Niagara-on-the-Lake towards North. It is right on the RIVER Road in the FALLS's end of the Bed & Breakfast District LOCATION !!! LOCATION !!! LOCATION !!!~ 1.0 km away from RAINBOW Bridge~1.5 km away from AMERICAN Falls )~ 2.5 km away from HORSESHOE Falls~ 1.4 km to Bus & Railway Station .The House has been fitted for operating a BED and BREAKFAST Business and has a City Issued License to accommodate Tourists coming to World Renown NIAGARA FALLS from Around the WORLD. Direct Exposure to Tourist Traffic along Rover Road Was used in Past in the 90's as Bed & Breakfast, Recently upgraded to new BB Bylaws, inspected & Licensed and Operational as Bed & Breakfast Business. Fully Operational now. BED and BREAKFAST House is located in the south end of Bed & Breakfast District(towards the FALLS), directly on the RIVER ROAD leading directly to FALLS, which at times, depending on wind direction, you can hear roaring in a distance. While this BB can potentially generate income after Buyer obtains own license, note that Seller gives No Warranty to Buyer for any success of BB operations which is dependent on Buyer's performance. Buyer shall do own market research and assess own capacities to run BB business and shall do due diligence in all aspects related to purchase of this property. *For Additional Property Details Click The Brochure Icon Below* (id:55499)
Ici Source Real Asset Services Inc.












