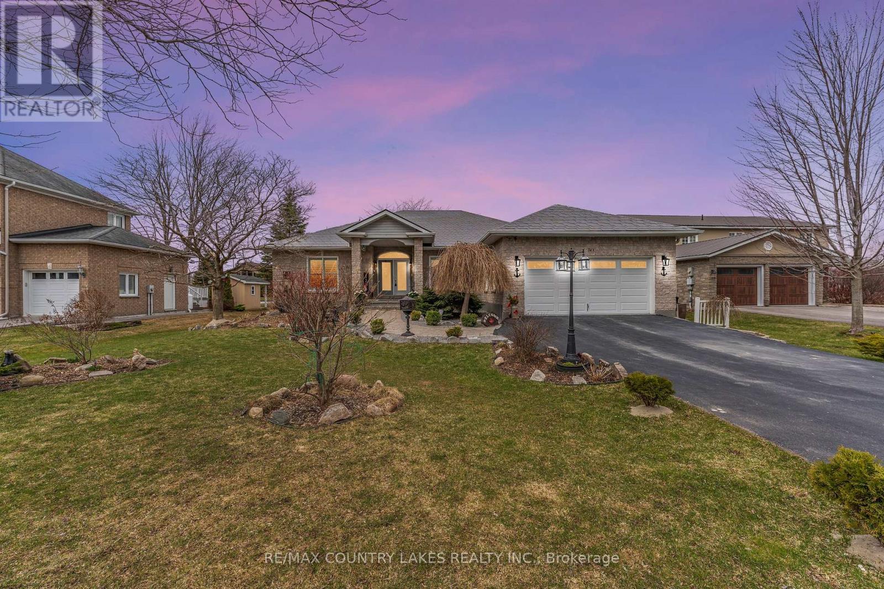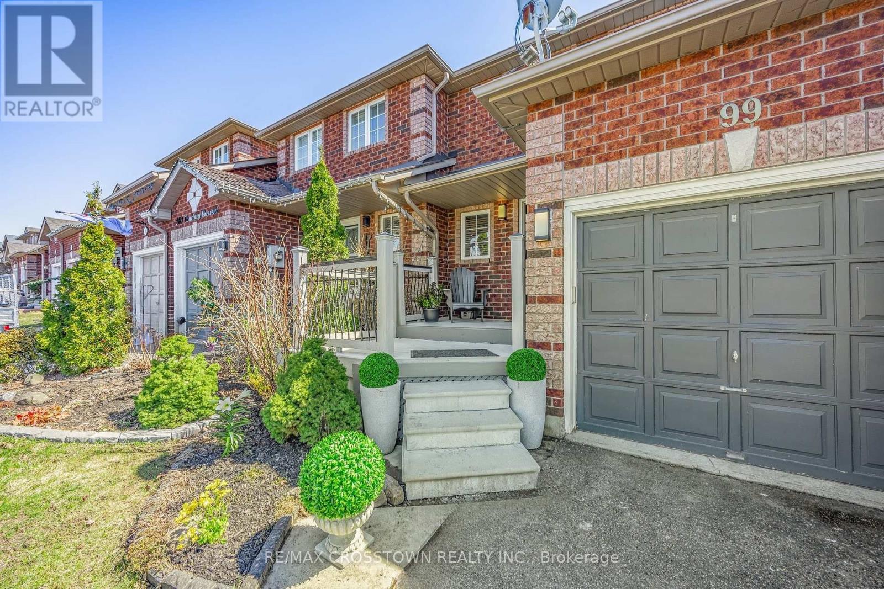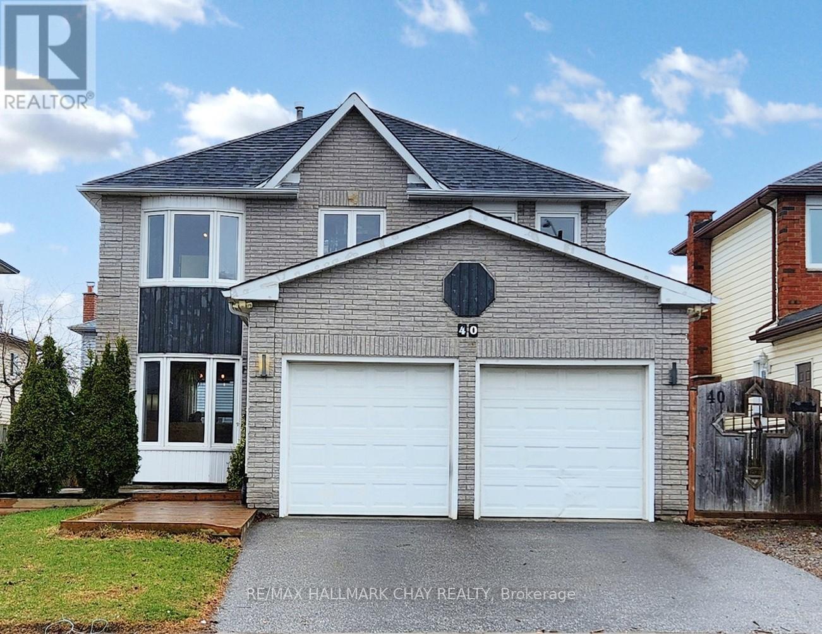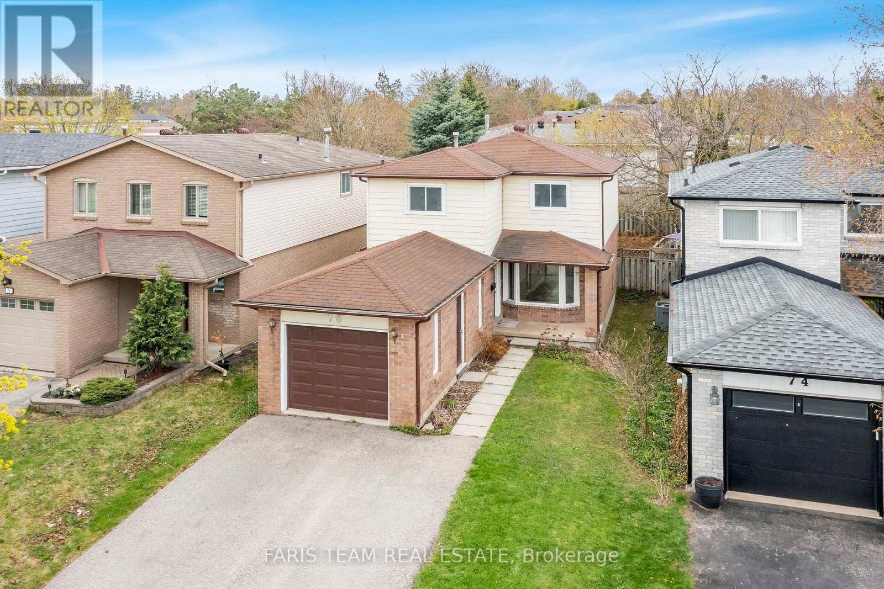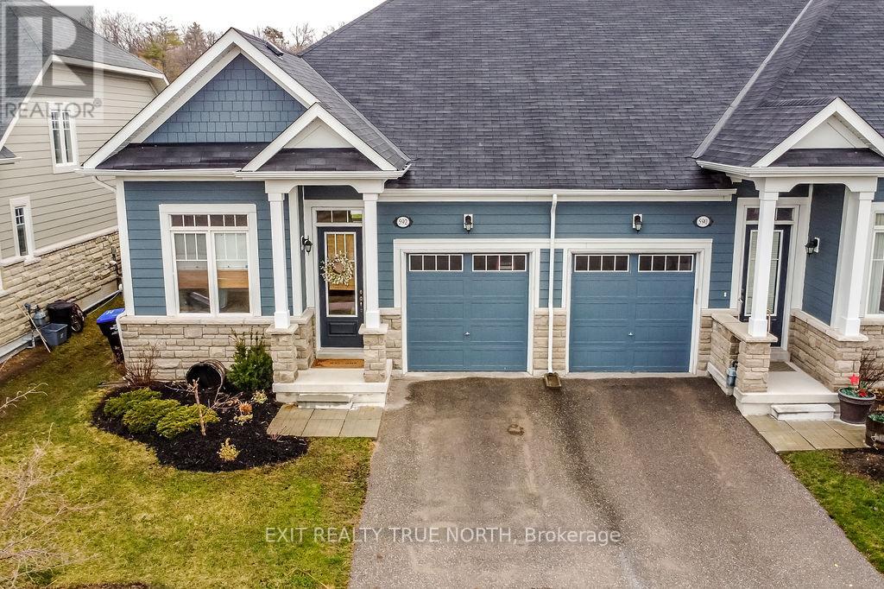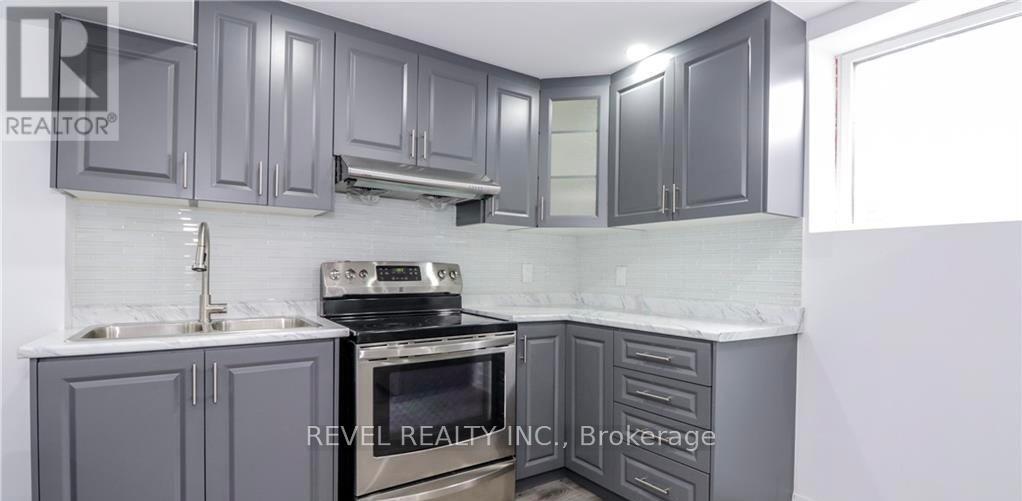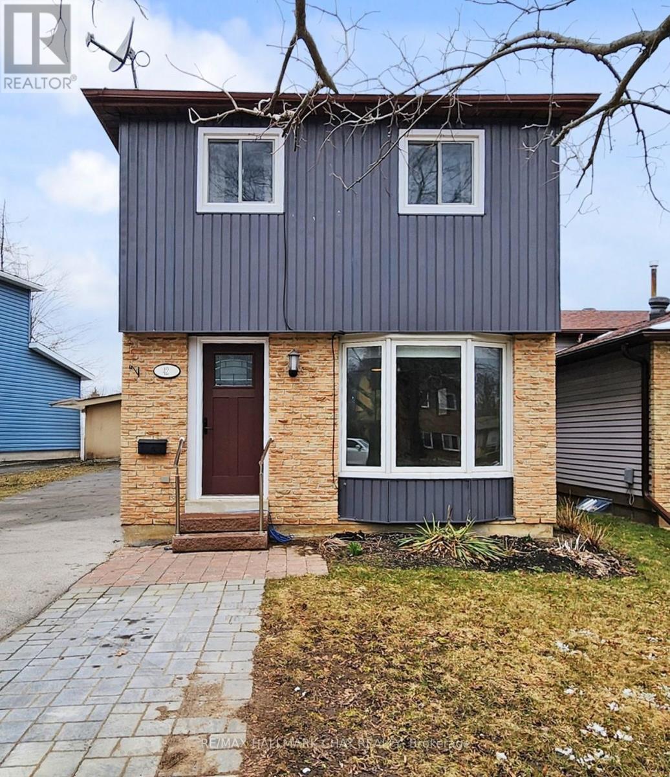133 Parkview Avenue
Orillia, Ontario
CENTURY HOME CHARM WITH A BRIGHT, MODERN TWIST IN A PRIME ORILLIA LOCATION! Situated in the vibrant heart of Orillia just a short walk to grocery stores, restaurants, schools, shopping, and everyday essentials, this fully renovated century home delivers an exciting mix of timeless charm and modern comfort. Set just minutes from the Lake Couchiching waterfront, youll love having Couchiching Beach Park, marinas, scenic walking trails, and the outdoor Rotary Aqua Theatre practically at your doorstep. A quick 5-minute drive places you on Highway 11 ideal for commuters. Bursting with character, the classic exterior pairs beautifully with a generous backyard offering space to garden, relax, or entertain in a peaceful outdoor setting. Inside, the open-concept living, kitchen, and dining area flows naturally and features a cozy wood-burning fireplace that adds warmth and character. The updated eat-in kitchen boasts quartz countertops, stainless steel appliances, and a 2-person breakfast bar. Offering a main floor bedroom plus two upstairs, the homes standout primary includes dual closets and a sliding glass walkout to a private 10 ft deck overlooking the yard. The stylishly updated 4-piece bathroom showcases a relaxing soaker tub and separate glass-enclosed shower for a spa-like experience. Newer flooring throughout provides a clean, carpet-free interior thats both modern and easy to maintain, while a skylight in the upper hallway fills the space with natural light. Complete with a spacious unfinished basement, this home offers excellent potential for storage or the opportunity to design and tailor your ideal living space. With its unbeatable location, unique charm, and thoughtful upgrades, this Orillia gem is the complete package for comfortable and inspired living! (id:55499)
RE/MAX Hallmark Peggy Hill Group Realty
50 Laguna Parkway
Ramara, Ontario
Custom designed 1950 Sq Ft Bungalow. Direct waterfront. This elegant home is immaculate from the updated kitchen with granite counters and island to the living room with a cosy fireplace to gather around. The primary bedroom features a 5pc ensuite , fireplace, walk in closet. The second bedroom offers a walk out to the 3 season sunroom with a hot tub. This room overlooks the water with stunning views. Professional landscaping makes this home a must and is ready to move in. Family room is open concept with the kitchen with separate dining and living rooms. S/S appliances. Large crawl space for your extras along with a large double garage. The updated laminate flooring and crown moulding adds a warm touch along with 3 walkouts to the sunroom. (id:55499)
RE/MAX Country Lakes Realty Inc.
99 Courtney Crescent
Barrie (Painswick South), Ontario
Freehold 3 bedroom townhouse in South Barrie with extra long driveway and 4 parking spaces. Inside, you will find newer flooring throughout this carpet-free home, perfect for easy maintenance and modern living. The main floor features a bright, open living area, stylish kitchen with stainless steel appliances, and a cozy dining space with walk-out to a private, fully fenced backyard, ideal for relaxing or entertaining. Upstairs, enjoy three generously sized bedrooms and a 4-piece bathroom. The finished basement is perfect for a home office, gym, or kids play area. It features open rec space, a 2-piece washroom, laundry, and storage space. Move-in ready and close to parks, schools, shopping, and Hwy 400. A great opportunity for first-time buyers, investors, or growing families looking to move from condo living to having your own backyard space. (id:55499)
RE/MAX Crosstown Realty Inc.
40 Shakespeare Crescent
Barrie (Letitia Heights), Ontario
Charming 3-bedroom, 2 and a half-bath home offers a perfect combination of comfort, style, and practicality. Upon entering, you'll find a spacious and inviting living room & dining room combo that provides an ideal setting for both daily living and entertaining guests. Large windows fill the space with natural light, creating a warm and airy atmosphere throughout. The design connects seamlessly to the updated kitchen, which is equipped with modern appliances, butcher-block countertops, and plenty of cabinetry for storage. The eat-in kitchen offers a cozy area for casual meals or a morning coffee, while providing views of the backyard. A separate family room provides a more intimate space for relaxation, offering a perfect spot for movie nights, reading, or enjoying quiet time. Upstairs, the master suite features a generous layout with room for a king-sized bed, plus a four-piece en-suite bathroom and walk-in closet for added convenience. The two additional bedrooms are spacious and share a well-appointed additional four-piece bathroom, perfect for children or guests. The half bath on the main floor adds extra convenience for both residents and guests. The homes finished basement adds significant value, providing extra living space that could be used for a variety of purposes whether as a rec room, home theater, or personal gym. The basement is well-lit and comfortable, making it an extension of the living area above. Outside, the home offers a large, wooden back deck that extends the living space outdoors, perfect for summer barbecues or relaxing in a private setting. A garden shed provides convenient storage for lawn tools or outdoor gear, while a gazebo in the backyard serves as a peaceful retreat for unwinding or hosting gatherings. The two-car garage offers ample space for vehicles and additional storage, keeping the home organized and functional. The home is conveniently located near shops, schools, and transit, offering easy access to all essential amenities. (id:55499)
RE/MAX Hallmark Chay Realty
26 Edward Street W
Clearview (Creemore), Ontario
Beautifully upgraded home within walking distance to Creemore's charming downtown! This professionally renovated home has had it all done and strikes the perfect balance between cosmetic beauty and functional upgrades, ensuring you can move in with peace of mind, knowing that everything is in top condition. This is a bright, cheery, light-filled home, and you will automatically find yourself gravitating to the heart of the home, the custom kitchen, where you will find a massive centre island perfect for gathering around. The kitchen opens to ample storage and cupboard space, laundry, powder room, and good-sized living and dining spaces, offering a very efficient and enjoyable layout. The spa-like bathrooms, complete with in-floor heating, are lovely and really compliment the overall finishes. A bonus finished attic space offers additional living space, perfect for a home office or gym. The cherry on top is the amazing outdoor space to enjoy. The home flows seamlessly into a private outdoor space that is beautifully landscaped and offers a serene retreat, ideal for enjoying warm summer nights or hosting family gatherings where you will appreciate the composite wood deck, natural gas fireplace, swim spa, and stamped concrete patio. A detached garage, complete with Hydro, is just another feature that makes this property truly one of a kind! **EXTRAS** Whole House Renovated Including Electrical, Plumbing, HVAC, Insulation, Windows, Doors, Floors, Kitchen, Bathrooms, Lutron Light Switches, Speakers in Kitchen & Living, Composite Deck, Vortex Swim Spa, Stamped Concrete Patio, Gas fireplace. (id:55499)
RE/MAX Hallmark Chay Realty
76 Garden Drive
Barrie (Allandale Heights), Ontario
Top 5 Reasons You Will Love This Home: 1) Move-in ready and beautifully refreshed with freshly painted walls, brand-new flooring, an updated kitchen, and stylishly renovated bathrooms for a modern and inviting feel 2) Prime central location in Barrie, just moments from schools, shopping, dining, the Allandale Waterfront GO Station, and major highways, including Highway 400, excellent for commuters and growing families 3) Charming covered front porch presenting a cozy spot to unwind, while the fully fenced backyard provides privacy and space for outdoor enjoyment 4) Attached garage delivering ample storage, ensuring plenty of room for your vehicle and everyday essentials 5) Sun-filled main level boasting a seamless open design, along with a spacious basement brimming with potential, ideal for a recreation space, home office, or additional living area. 1,705 fin.sq.ft. Age 39. Visit our website for more detailed information. *Please note some images have been virtually staged to show the potential of the home. (id:55499)
Faris Team Real Estate
64 Goldfinch Crescent
Tiny, Ontario
Top 5 Reasons You Will Love This Home: 1) Step into this exquisite two-storey residence where refined finishes and expert craftsmanship define every corner of the home 2) At the heart of it all, a beautifully upgraded chefs kitchen awaits, offering sleek countertops, premium appliances, and ample storage, designed to inspire everyday meals and seamless entertaining 3) The grand foyer makes a lasting first impression with a stunning cascading staircase, setting the tone for elegance and timeless design 4) Upstairs, the luxurious primary suite is your personal retreat, complete with a spa-like ensuite featuring a deep soaker tub, glass-enclosed shower, and a spacious walk-in closet tailored for comfort and style 5) Set on a breathtaking 1-acre lot backing onto protected greenspace, with unmatched privacy, surrounded by mature trees and tucked back from the road for a peaceful, nature-filled escape. 2,883 above grade sq.ft plus a finished basement. Visit our website for more detailed information. (id:55499)
Faris Team Real Estate
Faris Team Real Estate Brokerage
99 Mcintyre Drive
Barrie (Ardagh), Ontario
STUNNING DESIGN, LUXURY FINISHES & A CHEFS KITCHEN TO IMPRESS! Nestled in a quiet neighbourhood with no direct neighbours behind or across, this exceptional home offers breathtaking pond views and over 3,000 sq. ft. of thoughtfully designed living space. Steps from Ardagh Bluffs, enjoy easy access to scenic trails for walking and biking, plus schools, parks, and playgrounds all within walking distance. Commuting is effortless, with easy access to County Rd 27 and Hwy 400. High-quality finishes shine throughout, featuring elegant trim work and stylish lighting accents. The chefs kitchen is a showpiece featuring white cabinetry with decorative glass inserts, quartz countertops, crown moulding, pot lights, and a herringbone tile backsplash. A statement range hood anchors the space, complemented by a white Café Induction range, a Bosch dishwasher, an LG microwave, and a convenient pot filler. The living room exudes sophistication with its sleek tray ceiling with integrated lighting and 3D accent wall, while the dining room impresses with a coffered ceiling accented by elegant pot lights. The inviting family room captivates with a dramatic coffered ceiling, a modern geometric accent wall, and a gas fireplace. A versatile main-floor office offers the perfect home workspace or playroom while the laundry room has an updated LG washer/dryer and garage access. Upstairs, the expansive primary bedroom hosts a walk-in closet and a 5-piece ensuite. Beautifully renovated bathrooms showcase modern fixtures and stylish vanities, while updated luxury vinyl flooring flows throughout. The fully fenced backyard is an inviting outdoor retreat featuring a deck with a gazebo. Recent upgrades include updated windows and patio door, along with newer R60 attic insulation. Major updates feature a new furnace, an updated air conditioner, and a sump pump system with a check valve and waterjet backup. Updated shingles offer added peace of mind, making this incredible #HomeToStay a must-see! (id:55499)
RE/MAX Hallmark Peggy Hill Group Realty
206 Wessenger Drive
Barrie (Holly), Ontario
Top 5 Reasons You Will Love This Home: 1) All-brick bungalow situated on a unique reverse pie lot in the sought-after Holly neighbourhood 2) Fully fenced backyard with a well-sized deck, perfect for entertaining guests, summer barbeques, or simply unwinding outdoors 3) Expansive basement featuring 9' ceilings, large windows that flood the space with natural light, and ample room for customization, with a roughed-in bathroom ready to be finished to your liking 4) Recent upgrades providing peace of mind, including new front windows (2023), air conditioner (2023), furnace (2022), and a newer washer and dryer 5) Prime location with easy access to Highway 400, surrounded by fantastic amenities such as restaurants, Costco, and a variety of shopping and entertainment options. 1,031 above grade sq.ft. plus a finished basement. Visit our website for more detailed information. (id:55499)
Faris Team Real Estate
592 Bayport Boulevard
Midland, Ontario
Welcome to this beautifully appointed end-unit townhouse in the sought-after Bayport Village! Stylish and move-in ready, this home features 9'ceilings, hardwood flooring in kitchen, living & dining room, an open-concept living space. The kitchen features quartz countertops, with stainless steel appliances. The spacious primary bedroom offers a charming bay window, walk-in closet, and a private ensuite. With two bedrooms upstairs, two full bathrooms and a partially finished basement that includes an extra bedroom, there's space for both comfort and functionality. Step outside to your fully fenced backyard, perfect for relaxing around the fire pit, barbecuing, or entertaining guests. The family room/den adds a chic, moody vibe, ideal for cozy nights in. Whether you're downsizing, starting out, or looking for a lifestyle upgrade, this home checks all the boxes. Enjoy life by the water just steps to the scenic boardwalk along Georgian Bay, Bayport Marina, beaches, parks, and only minutes to downtown Midland. A must-see for outdoor enthusiasts and anyone seeking the best of Midland living! (id:55499)
Exit Realty True North
Lower - 54 Golden Meadow Road
Barrie (Bayshore), Ontario
ALL INCLUSIVE legal lower-level apartment located in a desirable Southeast neighbourhood. Close to GO Station, schools, parks, shopping, amenities, highway access, and beaches. This modern and spacious unit features 9 ceilings, large windows, and an open-concept layout with a full kitchen and living area. Enjoy full-size stainless steel appliances, ample cupboard space, ensuite laundry, and a spa-like 3-piece bathroom with a large glass shower. Finished with ceramic and laminate flooring throughout-no carpet. Ideal for mature, professional single or couple. First and last deposit required. AAA tenants only. (id:55499)
Revel Realty Inc.
42 Janice Drive
Barrie (Sunnidale), Ontario
Discover the perfect blend of comfort, style, and versatility in this beautifully updated 3-bedroom, 2-bathroom home located on a large, deep fenced lot in a desirable, family-friendly neighborhood. Featuring an inviting open-concept layout, the main floor seamlessly combines the kitchen, dining, and living areas into a bright and spacious central hub ideal for everyday living and entertaining. The updated kitchen is both functional and stylish, complete with modern cabinetry, stone counters, quality appliances, plenty of storage/prep space and walk-out to your private deck. Large windows throughout the home allow natural light to flood in, creating a warm and welcoming atmosphere. The second floor offers three well-sized bedrooms, offering comfortable retreats with ample closet space and an updated four piece bathroom. The true bonus is the fully finished lower-level in-law suite, featuring a separate entrance, its own kitchen, a full three piece bathroom, and an open-concept studio-style layout, making it an ideal setup for multigenerational living or guests. This self-contained suite offers privacy, independence, and flexibility for extended family. Outside, enjoy the luxury of a large wood deck, a spacious deep lot with room to garden, play, entertain, perfect for outdoor enthusiasts or those dreaming of creating their ideal backyard oasis. Additional highlights include laminate flooring, laundry facilities, private driveway parking for 5 vehicles, and well-maintained mechanicals for peace of mind. Conveniently located close to schools, parks, shopping, and transit, this home offers everything you need in one smart, stylish package. Whether you're a growing family, an investor, or simply seeking a home with room to live and grow, this property delivers the ideal combination of modern updates, flexible living options, and outdoor space all ready for you to move in and make it your own. (id:55499)
RE/MAX Hallmark Chay Realty


