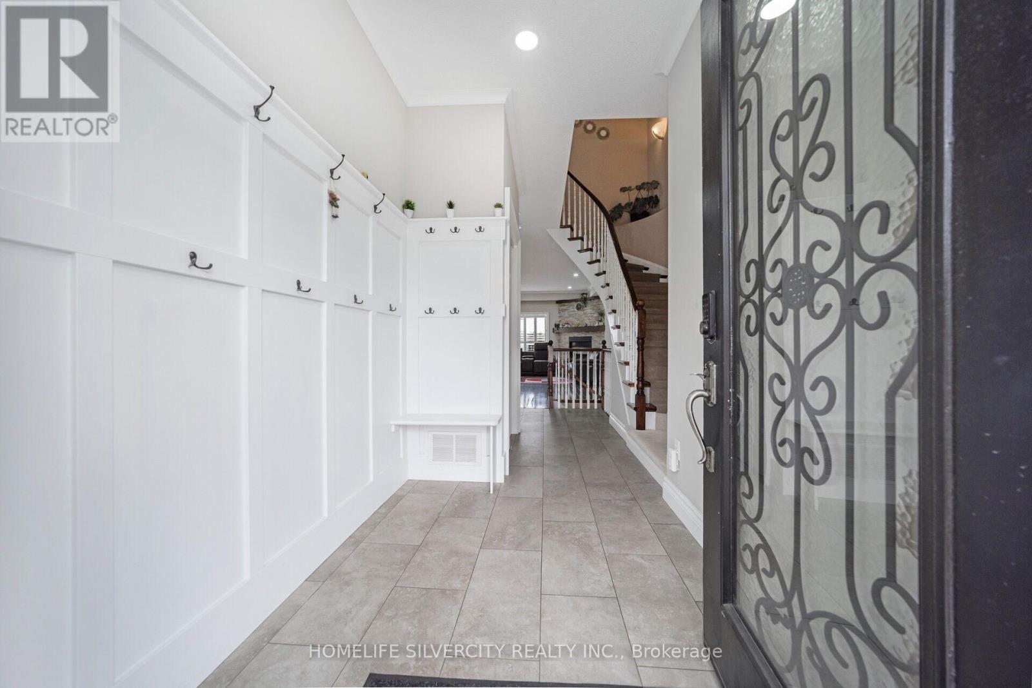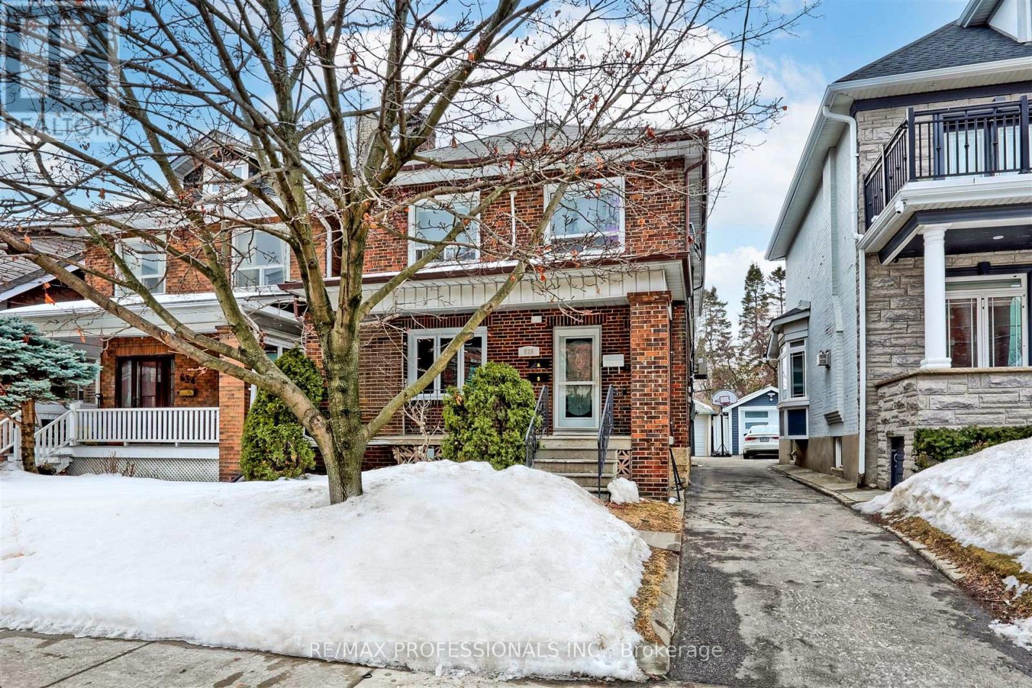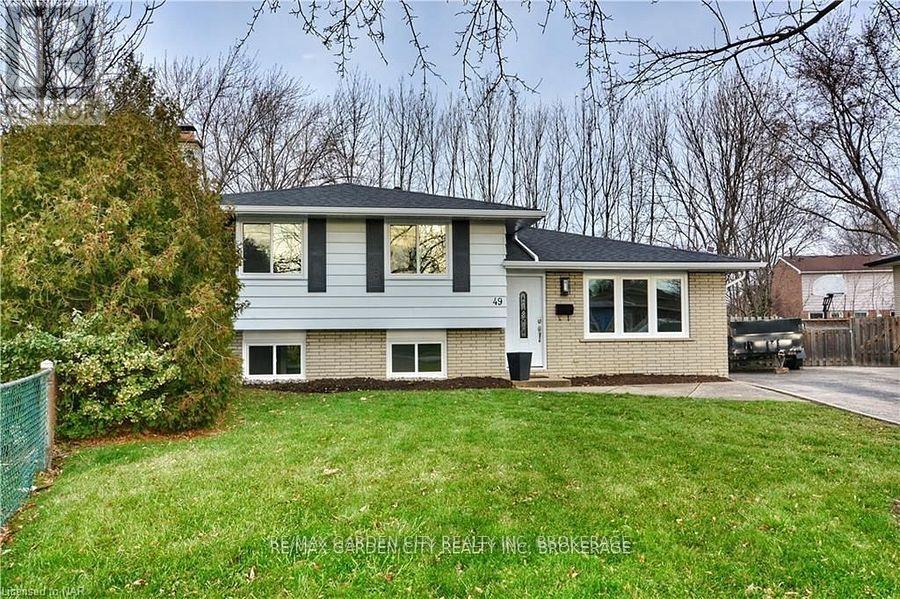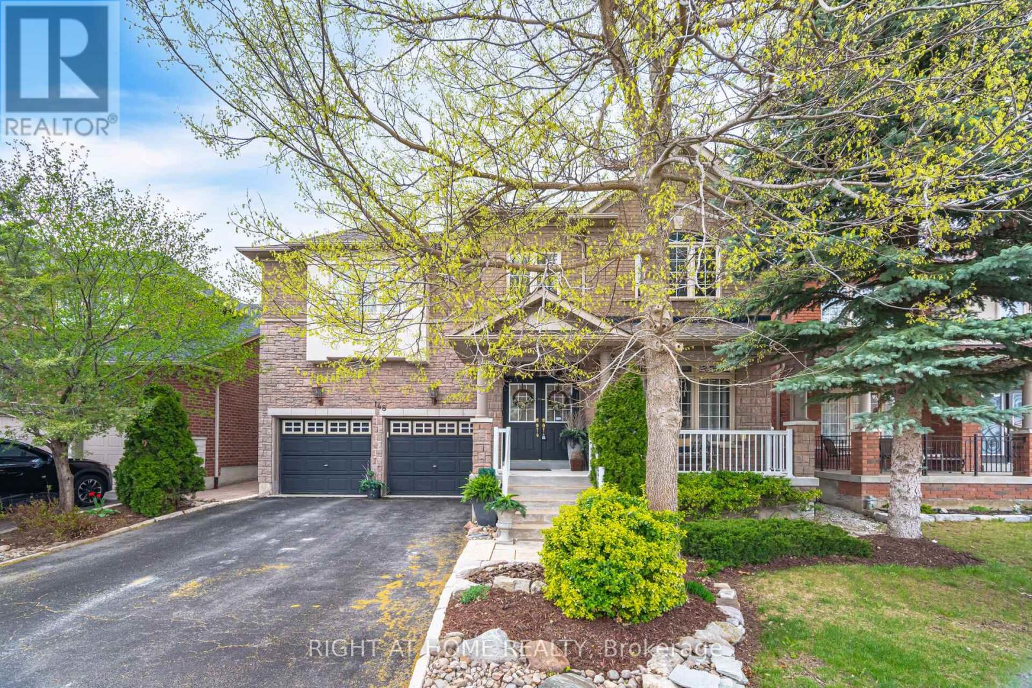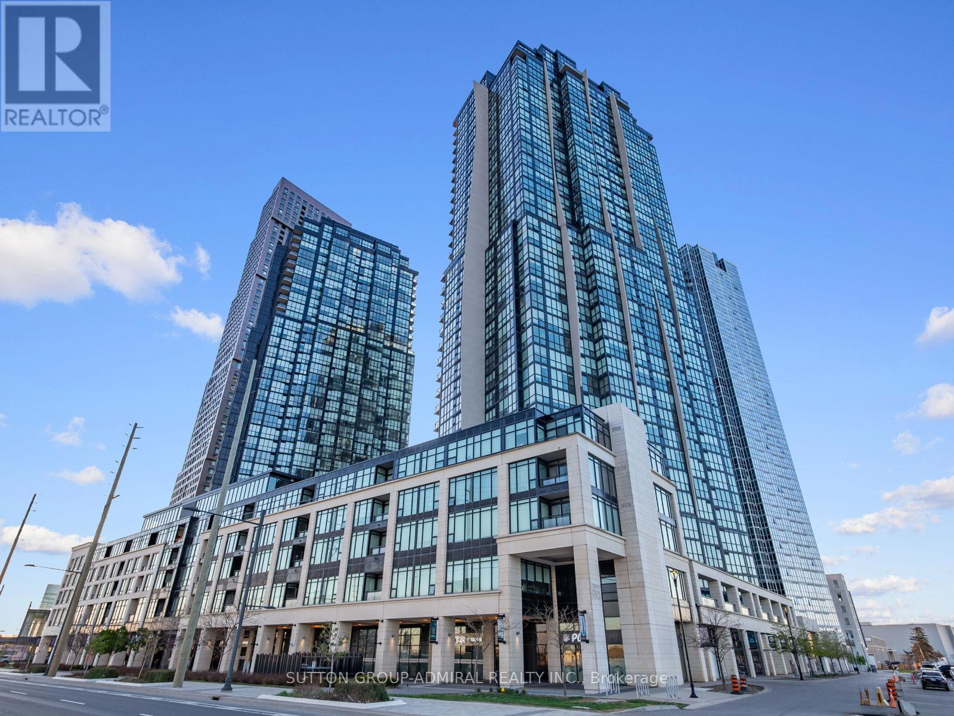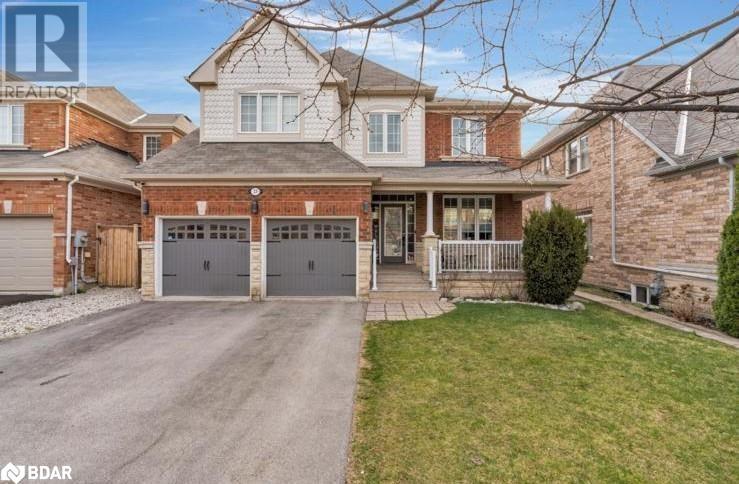D1 - 1155 Appleby Line
Burlington (Industrial Burlington), Ontario
**DOCK AND DRIVE IN SHIPPING**. Rare small unit with both truck level and drive in doors. Access for 53' trailers. Conveniently located at the Appleby Line/QEW interchage for quick highway access. (id:55499)
Royal LePage Burloak Real Estate Services
2318 - 4055 Parkside Village Drive
Mississauga (City Centre), Ontario
Welcome to Block Nine in the most sought-after neighborhood in Mississauga. This Bright Luxurious TWO Bed Two Bathroom Corner Unit has a wrap around Balcony with amazing views Facing East And South.Granite Counters, Stainless Steel Appliances, Ensuite Laundry. *Parking & Locker Included* Close to major highways, Square One shopping Mall, Sheridan College, Celebration Square, Public Transit, YMCA and many more amenities. (id:55499)
Highland Realty
309 - 4065 Brickstone Mews
Mississauga (City Centre), Ontario
Welcome to 4065 Brickstone Mews - a modern 1-bedroom unit in the heart of Mississauga's vibrant City Centre! This bright and spacious condo features an open-concept layout with floor-to-ceiling windows, a sleek kitchen with granite countertops and newly installed laminate flooring all throughout the living room and bedroom, and a private balcony with sweeping city views. Enjoy top-notch building amenities including a fitness centre, indoor pool, party room, and 24-hour concierge. Just steps to Square One, Celebration Square, Sheridan College, transit, and dining. Perfect for first-time buyers, investors, or professionals seeking urban convenience and lifestyle. Includes 1 parking and 1 locker. (id:55499)
Future Group Realty Services Ltd.
4093 Medland Drive
Burlington (Rose), Ontario
Gorgeous 3 Bedrooms Luxury Freehold Town House in the highly sought-after Millcroft community! *** Ravine Lot. *** Open Concept Main Floor Layout, Fully Modern Style Kitchen with granite counters, back splash and stainless-steel appliances with wine fridge. Very Bright and Spacious Floor Plan. The kitchen leads to a W/O balcony perfect for the BBQ with a natural gas hookup. Another BBQ line in the backyard. Walkout Finished basement with pot lights. Backing Onto A Serene Ravine and covered porch allowing you to dine or sit outside while you watch the rain fall. Fantastic amenities, parks, and schools nearby. Don't miss incredible opportunity to own This spectacular home. (id:55499)
Homelife Silvercity Realty Inc.
19 Timpson Drive
Aurora (Aurora Highlands), Ontario
Prime Location In The Desirable Aurora Heights Neighbourhood!! Such A Stunning Property With an Extra Deep Backyard W/ Newer Durable Composite Deck. This 4 Bdrms & 4 Bthrms Home Offers Over 3,500 Sqft Of Living Space Including A Fully Finished and Recently Renovated Basement. The Kitchen Will Please Any Chef With Lots Of Gorgeous Cabinets and Stone Counters. A Sun-Filled Breakfast Area Leads To The Deck With The Stunning Views. The Main Floor Boasts Hardwood Floors, Large Windows And A Generous Living And Dining Room Plus A Family Room With Fireplace. . Upstairs Offers 4 Generous Sized Bedrooms. The Primary Suite Is A True Retreat With One Walk-In Closets and One Regular Closet, 5 Piece Ensuite With Double Sink Vanity. The Finished Basement Adds Lots Of Living Space With Recreation Room and a Bar. 2 Additional Bedrooms And A Washroom. Exercise Room is roughed-in for a future Kitchenette addition. The 2 Car Garage with a direct entry to the house. This Aurora Home Has An Incredible Layout And Premium Finishes Offering Everything You Need For A Comfortable Lifestyle. It Is Conveniently Located Near Top Public And Private Schools, Parks And Shopping With Easy Access To Highways And Public Transit. Start To Make Wonderful Memories In This Beautiful Aurora Home! (id:55499)
Homelife Landmark Realty Inc.
222 Elderwood Trail
Oakville (Ro River Oaks), Ontario
Wonderful family home ideal for entertaining in River Oaks. Just over 3,000 square feet above grade plus a fully finished walkout basement. Beautiful pie-shaped backyard with 77' across the back. Main floor offers updated laundry room, family room with wood burning fireplace, office kitchen has newer appliances and counter tops, large living and dining area. Walkout from kitchen to elevated deck. Second level offers 4 generous bedrooms and sitting area. Awesome finished basement with custom wet bar, rec room with gas fireplace, exercise room and powder room. Very bright with walkout. Backyard offers in-ground pool with updated components, hot tub, cabana, outdoor shower, stone walkways and mature trees. Nice privacy with no neighbours in behind. Enjoy an active lifestyle with quick access to Lions Valley Park and lots of trails and parks. Located on a quiet crescent. Good school catchment. (id:55499)
Century 21 Miller Real Estate Ltd.
636 Runnymede Road
Toronto (Runnymede-Bloor West Village), Ontario
Completely Renovated Two Story 5 Bedroom, 4 Bath Bloor West Village Home With Addition. 27.3 x 154 Foot Lot. Over 2100 sf. This Home Has Been Taken Down To The Studs and Has Been Converted to a 2 Family Home. Open Concept Layouts. The Upper Floor Has 3 Possible Bedrooms and The Main Has 2. Ensuite Laundry. The West Facing Back Gardens are Very Private. Excellent Opportunity to Live in and Rent or For Extended Family. Possibility for Garden Suite. What Great Value! Walk to TTC, Shopping and All Amenities. (id:55499)
RE/MAX Professionals Inc.
75 Springfield Street
Welland (Dain City), Ontario
Welcome to 75 Springfield Street in the Family Friendly Dain City Neighbourhood of welland. Your family's new home awaits with this fully renovated open concept 3 Bedroom Bungalow on a Huge Lot. The Modern Features of this home in a Quiet Neighbourhood are sure to please. (id:55499)
RE/MAX Niagara Realty Ltd
553 Carlton Street
St. Catharines (Carlton/bunting), Ontario
Fantastic investment opportunity or ideal multi-generational living. This north end beautifully landscaped home offers incredible flexibility with three separate entrances for added privacy and potential rental income. Featuring a self-contained spacious, upper level apartment with full 4pcbathroom, full kitchen and separate hydro. Also with a walkout basement suite, this property is perfect for multifamily living or extra income generation. Highlights include: main level with 2 bedrooms and one 4pc bath and woodburning fireplace. Lower level consists of kitchenette, rec room, den, 3 pc bath, and laundry. A large 2 car detached garage with a new insulated garage door(2024), hydro and water for garden suite potential, double length driveway, fully fenced yard, north facing and stucco exterior. Walking distance to canal, schools, public transit, clinics and shopping. This property has it all and it won't last long! (id:55499)
Royal LePage NRC Realty
22 Joyce Crescent
Pelham (Fonthill), Ontario
This spacious, thoughtfully designed custom-built bungalow with premium finishes offers comfort, impeccable style, and function in equal measure. Step through the generous foyer and be immediately impressed by the airy layout and attention to detail. At the front of the home is a sunlit multi-purpose room perfect as a sitting room, den, home office, or even a bedroom with the addition of an armoire.The heart of the home features soaring vaulted ceilings and a striking floor-to-ceiling stone fireplace in the great room, creating a warm and welcoming atmosphere. This space flows seamlessly into the dining area and gourmet kitchen, complete with a sprawling island, ideal for entertaining or casual meals. Just off the living space, you'll find a beautifully enclosed covered porch, featuring sliding vinyl windows, electronic blinds, and a Kichler ceiling fan. Enjoy this 3-season room that opens onto a professionally landscaped, low-maintenance backyard, fully fenced for privacy. The outdoor space includes accent lighting, stone fire pit with built-in bench, a hot tub, and a composite deck with an outdoor kitchen a true entertainers paradise.Also on the main level is your private primary suite, offering a large bedroom, two walk-in closets, and a luxurious ensuite bathroom with a soaker tub and oversized walk-in shower.The bright and expansive lower level is flooded with natural light through large windows. It features a massive family room and three additional bedrooms. Two of the bedrooms offer walk-in closets and share a stunning Jack-and-Jill bathroom, while the third enjoys its own private ensuite. A personal steam room completes this level, providing a spa-like retreat in your own home.Top-of-the-line Trane furnace and heat pump 2023 with smart thermostat and transferrable warranties. Hot tub pump & lid replaced in 2023.This exceptional home offers the perfect blend of luxury, functionality, and outdoor living all in one of Fonthill's most desirable neighbourhoods. (id:55499)
Boldt Realty Inc.
Main - 49 Bendingroad Crescent
St. Catharines (Lakeport), Ontario
Our ideal tenant is chill, respectful and quiet. 1500 square feet- 3-bedroom home (or 2 plus your office?) is set back from the street in a super quiet neighbourhood, in the Linwell/Lake/Sherman area, and there's a path right beside it that takes you to Romby's Smokehouse, walk-in clinic, banks, schools. The kitchen and dining room overlook a backyard thats great for BBQing, gardening, or just hanging out through all seasons. Fridge, stove, dishwasher, and in-suite laundry are all included. Utility costs are geared to your consumption. The basement apartment will be empty for approx 6 months and filled only when we find someone respectful and quiet as well. SingleKey Report, a professional reference, a current employment letter, and recent pay stubs. First and Last. Available August 1st. LL is related to LB. (id:55499)
RE/MAX Garden City Realty Inc
Upper Unit - 181 Thorold Road
Welland (Prince Charles), Ontario
Nicely appointed, well-maintained 4-bedroom plus den upper levels of the house for lease, laundry is located in the unit, and you have access to the front and back yard. Single car garage with remote opener is included, as well as tandem parking in front of the garage. Close to amenities, schools, and a bus stop. The tenant is to share the responsibility of grass cutting and snow removal, and pay 75% of the utilities. Appliances are included for use by the tenant. (id:55499)
Coldwell Banker Advantage Real Estate Inc
510 West Street S
Orillia, Ontario
Top 5 Reasons You Will Love This Home: 1) Stretching over 200' deep, this expansive backyard offers endless possibilities, where you can enjoy the summer evenings on the spacious deck, gather around the cozy firepit, or make use of the excellent storage shed 2) Meticulously improved throughout with modern upgrades, including a brand-new front deck (2024), a sleek garage door (2023), and beautifully refinished hardwood flooring (2019), alongside a partially renovated basement (2020), refreshed bathroom (2022), and newer AC unit (2021) adding to the comfort, with most rooms being freshly painted as of 2025, and key windows in the kitchen and living room replaced in 2019 3) The partially finished basement offers flexibility with a private bedroom, full bathroom, and a spacious workshop with drywall already in place, the remaining space is nearly ready for additional living or recreational use, perfect to tailor it to suit your needs 4) Conveniently located near Highway 11, shopping centres, parks, and more, with easy access to everything you need while still being tucked away in a quiet, family-friendly neighbourhood 5) Single-car garage with direct entry into the home provides convenience and security, while the extended driveway comfortably fits four vehicles, perfect for guests or multi-car households. 1,142 above grade sq.ft. plus a partially finished basement. Visit our website for more detailed information. (id:55499)
Faris Team Real Estate
Main Floor - 381 Leacock Drive
Barrie (Letitia Heights), Ontario
Lovely, Impeccably Maintained 3 Bedroom, 1 Washroom Main Floor Unit. This Very Sunny and Spacious Unit Features a Combined Large Living and Dining Room with Hardwood Floors, Pot Lights and Bay Window. Beautiful Bright Kitchen with White Cabinets, Stainless Steel Appliances, Pot Lights and Access to Patio and Backyard. Spacious Bedrooms with Closets. Landscaped Yard with Patio and Mature Trees. Easy Access to Highway 400 (3 minutes), Transit (walking distance), Schools (walking distance), Shopping and Parks. (id:55499)
Right At Home Realty
12 Elizabeth Street W
Clearview (Creemore), Ontario
Step into timeless elegance with this impeccably renovated 1921 Edwardian brick home in the heart of Creemore. Blending classic character with contemporary comforts, this stunning 4+1 bedroom, 2-bath residence offers 2,185 sq. ft. of thoughtfully designed living space perfect for families seeking charm and functionality. The main floor welcomes you with beautifully refinished strip oak hardwood floors and elegant wainscoting, setting the tone for the refined style throughout. Soaring ceilings and a cozy Vermont gas woodstove make the spacious living room ideal for entertaining or relaxing evenings at home. A newly added four-season sunroom (2024) is an absolute showstopper, bathing the space in natural light and offering tranquil views of the fully fenced backyard, complete with fruit trees and perennial gardens a peaceful outdoor oasis. The heart of the home is the bright chefs kitchen, completely renovated in 2024 with quartz countertops, a double undermount sink, and a crisp ceramic tile backsplash. Upstairs, you'll find four bedrooms, plus a versatile bonus room (library) and a charming three-season sunroom perfect for a reading nook or morning coffee. The top-floor primary retreat features a skylight and ample closet space for added comfort .Notable updates include updated windows (2019), a new heat pump system (2024), and the beautiful custom Douglas Fir front porch (2023). Hobbyists and car lovers will love the massive heated 4-car metal garage (55 x 36) with a bonus workshop (17 x 12).From the moment you walk in, this home exudes warmth, character, and a sense of welcome. Its the perfect blend of vintage charm and modern living ready for your family to move in and enjoy. Shows 10+++bring your most discerning buyers! (id:55499)
Exp Realty
1619 Killarney Beach Road
Innisfil (Lefroy), Ontario
Welcome to the perfect blend of country charm and ideal family living in Lefroy! This delightful home offers approximately 1800sqft of beautifully finished living space spread across 4 floors. This home also boasts an incredible workshop/shed and a bunkie, both equipped with hydro, providing ample space for your hobbies and guests. Step inside to discover the home painted with neutral colours throughout (2023), hardwood floors on the upper levels, and new quartz kitchen countertops and hardware (2023), ensuring a touch of elegance throughout. The steel tiled roof (2000), drilled well (2006), and new Elgen septic system (2022) offers peace of mind for years to come. Additional upgrades include a 200amp panel (2008), new vinyl siding (2021), heated main bathroom floors, and new attic insulation (2021). This charming home is ready for your family's immediate enjoyment. Don't miss out on this exceptional opportunity! (id:55499)
Keller Williams Real Estate Associates
73 Scotia Road
Georgina (Sutton & Jackson's Point), Ontario
Spacious 1,888 sq.ft. end-unit townhome in a sought-after Sutton family neighbourhood! This bright and modern home features 9 ceilings on the main level and a walk-out basement backing onto a serene forest. The open-concept kitchen offers upgraded ceramic flooring, stainless steel appliances, a stylish backsplash, centre island with breakfast bar, pot lights, and under-cabinet lighting. Enjoy generous bedrooms with large windows and ample closet space, plus the convenience of upper-level laundry. Steps to schools, parks, transit, shopping, Lake Simcoe, and beaches! (id:55499)
Meta Realty Inc.
148 Vellore Avenue
Vaughan (Vellore Village), Ontario
Welcome to 148 Vellore Avenue, a meticulously maintained 4-bedroom, 3.5-bathroom detached home nestled in the heart of Vellore Village in Woodbridge. This stunning property, built in 2002 and proudly owned by its original owner, offers over 2,600 square feet of above-grade living space and combines timeless design with thoughtful upgrades. Located in one of Vaughans most sought-after communities, this home is situated on a quiet, family-friendly street surrounded by top-rated schools, beautiful parks, and just minutes from shopping, restaurants, public transit, and major highways including Highway 400 and 407 making commuting a breeze.From the moment you step into the grand double-height foyer, you'll be impressed by the sense of space and elegance. The formal living and dining rooms are enhanced by updated hardwood floors and expansive windows that invite natural light throughout the day. The spacious eat-in kitchen features builder-upgraded cabinetry, countertops, and ample storage, opening directly onto the inviting family room with a cozy gas fireplace ideal for both everyday living and entertaining guests. A main floor office provides a quiet, private space for remote work or study, and the large laundry/mudroom offers direct access to the double-car garage for added convenience.Upstairs, youll find four generously sized bedrooms, each with access to a bathroom. The luxurious primary suite boasts a walk-in closet and a beautifully appointed 5-piece ensuite bathroom with quartz countertops, a soaking tub, and separate shower. All upper-level bathrooms have been updated with sleek quartz surfaces. The fully fenced, low-maintenance backyard offers a private retreat perfect for outdoor dining, play, or simply relaxing on warm summer days. With timeless curb appeal, pride of ownership throughout, and a superb location, this is a rare opportunity to own a single-owner home that truly has it all. (id:55499)
Right At Home Realty
512 - 2900 Highway 7
Vaughan (Concord), Ontario
Welcome to Suite 512 at 2900 Highway 7, Expo Condos 1 in Concord - a modern 1 bedroom, 1-bath condo with a versatile flex space that can serve as a den, office, or cozy living room. This beautifully updated unit features 10-ft ceilings, large windows, new laminate flooring, fresh paint, and a walk-in closet with ample storage. Enjoy north views from your private balcony. Comes with 1 parking spot and 1 locker. The stylish kitchen is equipped with stainless steel appliances including a fridge, stove, microwave, dishwasher, and in-suite washer & dryer. Located on the top floor of the low-rise section, just three floors above premier amenities: a fully equipped gym, indoor pool, yoga/pilates room, sauna, party room, guest suite, game room, and outdoor BBQ area. The building includes a 24/7 Aisle 24 market, pharmacy, salon, dry cleaner, and dining options. Walking distance to VMC subway, YRT/Viva terminal, and just minutes to major retailers, highways, and entertainment! **EXTRAS Listing contains virtually staged photos** (id:55499)
Sutton Group-Admiral Realty Inc.
724 - 8888 Yonge Street
Richmond Hill (South Richvale), Ontario
Welcome to your southeast-facing haven in the heart of Richmond Hill on Yonge Street. This luxury and spacious 3-bed, 3-bath suite offers 1,238 sq ft of modern living, plus an oversized 180 sq ft balcony. The home features two ensuite bedrooms, including a luxurious primary suite, along with a versatile third bedroom or home-office option, ensuring flexibility for family, guests or work-from-home. The open-concept kitchen boasts a large island, quartz counters, and high-end stainless steel and Built-in appliances perfect for both entertaining and everyday meals. Floor-to-ceiling windows in the living area fill the space with natural light and beautiful engineered hardwood flooring. Step outside to your private balcony, ideal for morning coffee or evening cocktails while enjoying skyline views. Additional amenities include parking just steps from the elevator and a secure storage locker. Located minutes from shopping, dining, and transit along Yonge Street, with easy access to Highways 7 and 407, this turnkey condo offers unmatched convenience and modern living. Don't miss out on this rare opportunity to call it home! Located mere minutes from premier shopping, dining and transit along Yonge, with quick access to Highway 7 and Highway 407, this turnkey assignment represents rare value and effortless city-edge living. Don't miss your chance to call this modern sanctuary home! Luxury Living Only $700 / Sq Ft. (id:55499)
Homelife Frontier Realty Inc.
23 Mccann Crescent
Bradford, Ontario
Welcome to this stunning 4-bedroom home in a family-friendly and commuter-friendly neighborhood in Bradford! Perfect for growing families, this home offers modern finishes, spacious living areas, and a fully finished basement for added versatility. The heart of the home is the spacious eat-in kitchen, featuring sleek granite countertops and plenty of cabinetry—ideal for cooking and entertaining. The inviting family room boasts a cozy gas fireplace and built-in LED lighting, creating the perfect ambiance for relaxation. The fully finished basement provides extra living space, perfect for a home theater, playroom, or home office. Step outside to the private backyard, a great spot for summer BBQs, gardening, or simply unwinding. This home also features a convenient double car garage, providing ample parking and storage. Located close to schools, parks, shopping, and highways, this home offers both comfort and convenience. Don’t miss out—schedule your showing today! (id:55499)
Keller Williams Experience Realty Brokerage
420 - 185 Deerfield Road
Newmarket (Central Newmarket), Ontario
The Davis By Rose Corp, Located In Newmarket. Brand New, Spacious 1 Bedroom W/ Private Balcony & Tons Of Natural Light. Unique location of unit with no unit above. Close To Public Transit, Shopping, Restaurants, Upper Canada Mall, Golf, Movie Theatre, Schools, Parks +More! Building Amenities Include: Guest Suite, Party Rm, Kids Play Area, Rooftop Terrace W/ BBQ, Games Room, Lounge, Pet Spa, Theatre, Hobby Room,Gym & Yoga studio & Visitor Parking. Unit Features 1 Bed, 1 Bath W/ Balcony. South Exposure. Parking & Locker Included. (id:55499)
Homelife Frontier Realty Inc.
62 Eastern Skies Way
Markham (Wismer), Ontario
Rare 2-Storey End Unit in a Sought-After Townhouse Complex! This exceptional end-unit townhouse, with an impressive 29.5-ft wide lot, offers a sense of spaciousness, practicality, and comfort. The open-concept kitchen & family room are perfect for gatherings and entertaining, featuring large windows that flood the space with natural light, extending into the dining & living areas for a seamless flow. The primary bedroom boasts a 5-piece ensuite with double sinks and a generous walk-in closet that provides ample storage space. Enjoy the convenience of direct garage access from inside. Located in the highly desirable Wismer community, this home is walking distance to GO station, grocery stores, shops, restaurants, and banks. Plus, it's near top-ranked elementary and secondary schools-an ideal location for families! (id:55499)
Culturelink Realty Inc.
Bsmt - 133 Rouge Forest Crescent
Pickering (Highbush), Ontario
Located in the sought-after Highbush community of Pickering, this 1-bedroom, 1-bathroom basement apartment offers a full kitchen, spacious living area, and a separate entrance for added privacy. Nestled on a quiet crescent backing onto Pinegrove Park, this home is just minutes from Westcreek Public School, parks, shopping, and major highways (401 & 407), making commuting easy. Tenant will be responsible for 30% of the utilities. (id:55499)
Revel Realty Inc.




