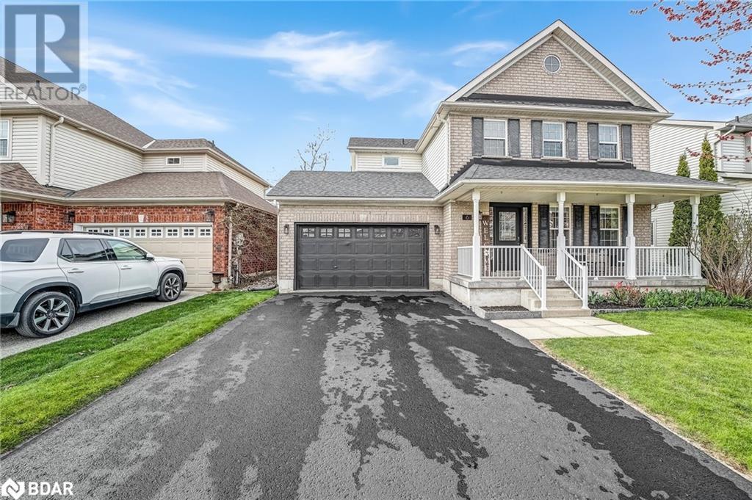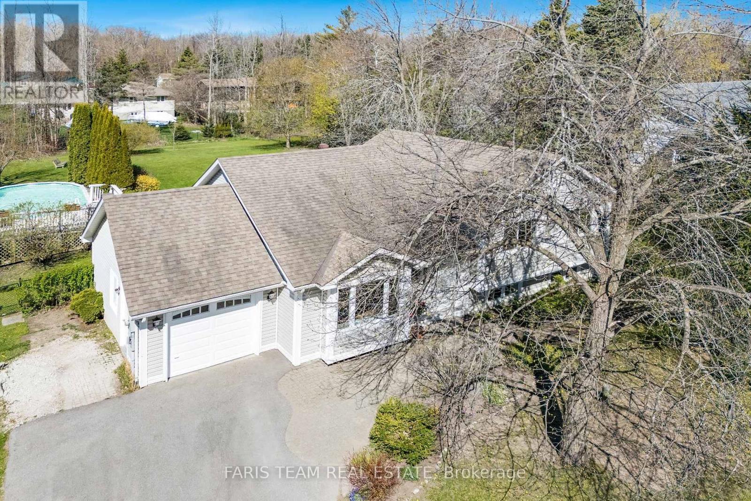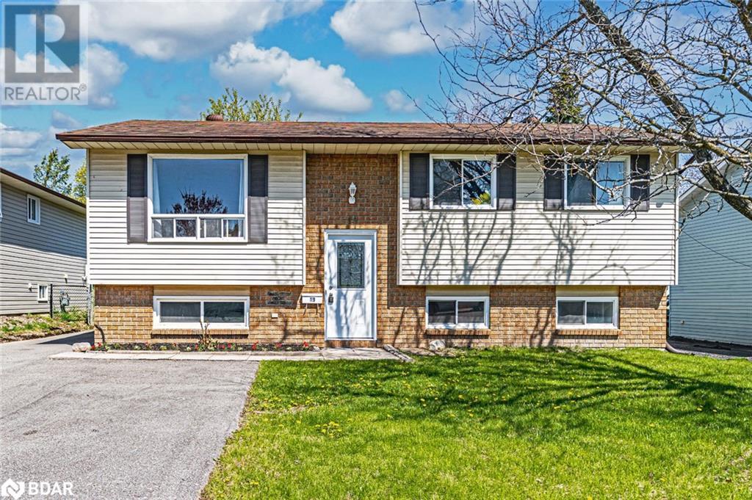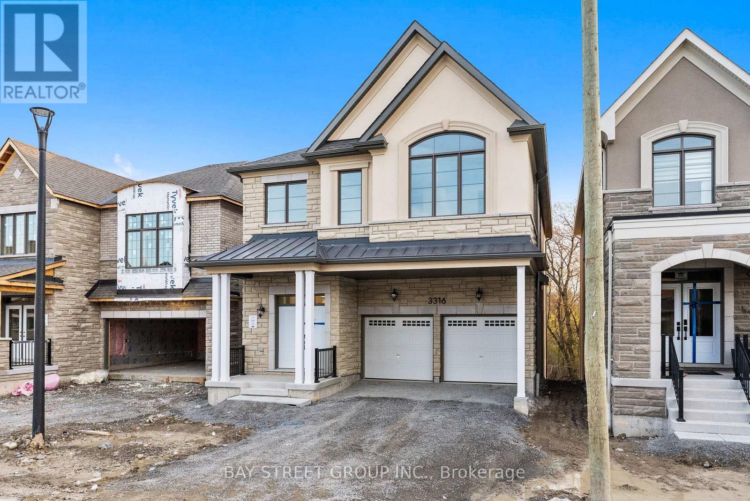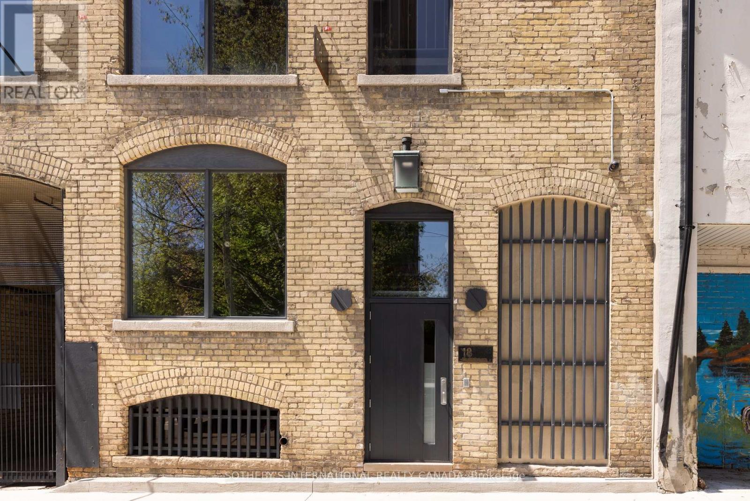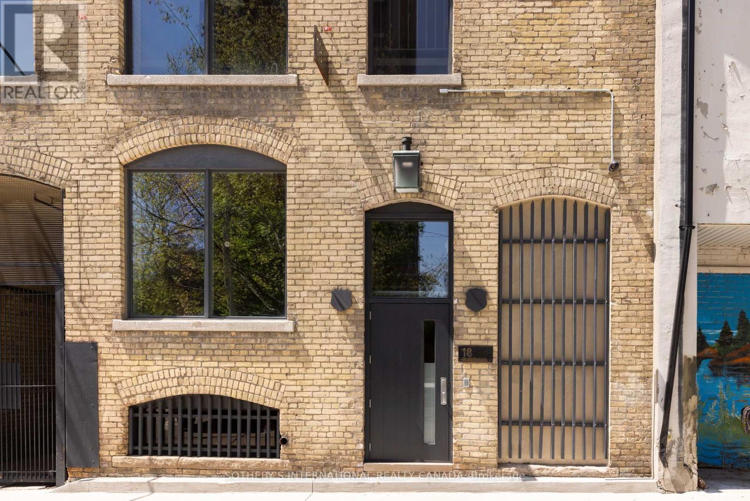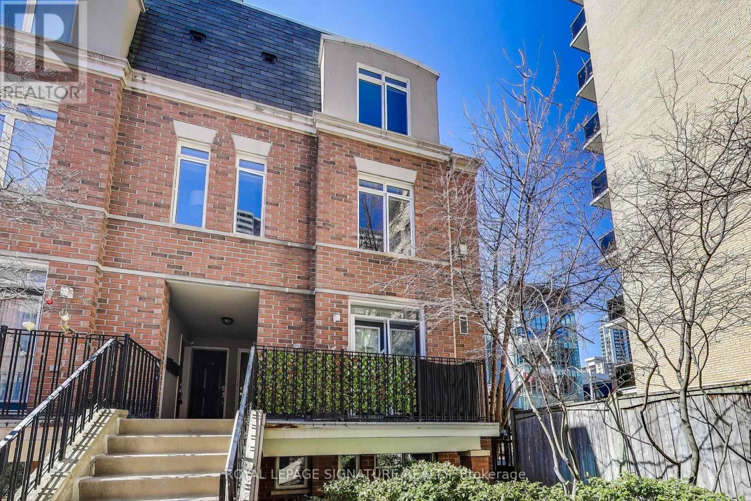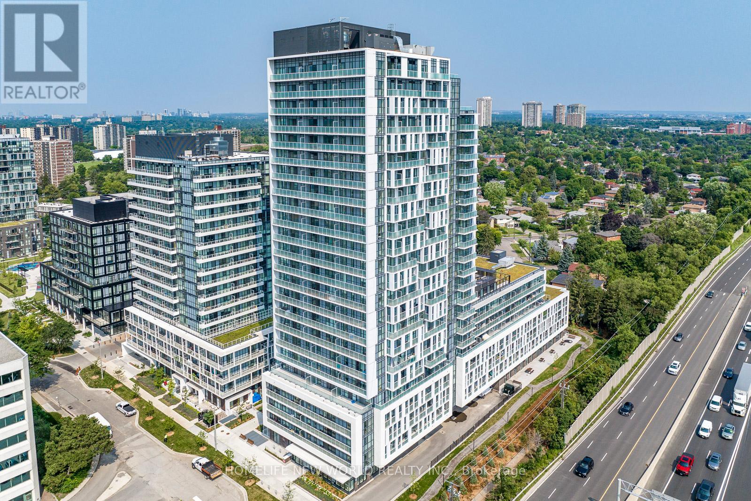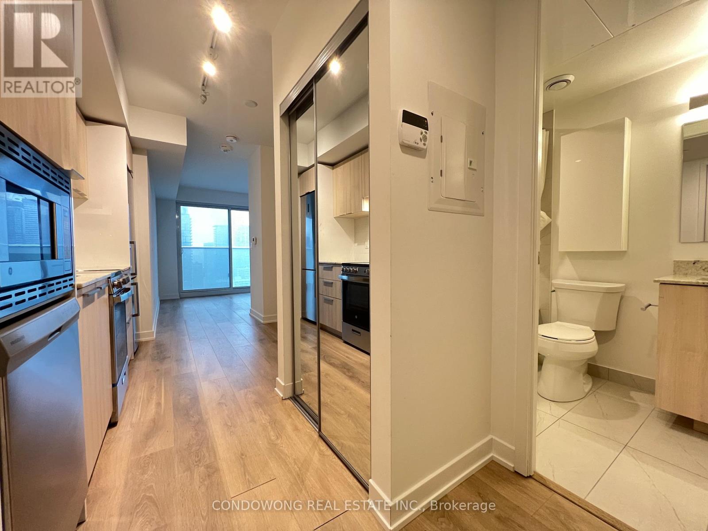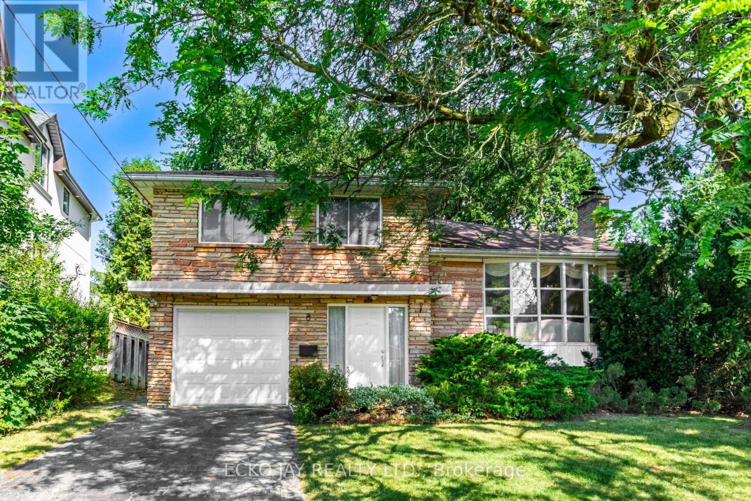58 Cathedral High Street
Markham (Cathedraltown), Ontario
Spacious Freehold Townhouse for Lease in Sought-After Cathedraltown, Markham! Welcome to this beautifully maintained 3-bedroom, 3-bathroom freehold townhouse offering 2090 sqft of above-grade living space in the prestigious Cathedraltown community. With 9' ceilings on the main floor and an open-concept kitchen, dining, and living area, this home is designed for both comfort and style. Enjoy the large private terrace, perfect for outdoor dining or relaxation. The three generously sized bedrooms provide ample space for families or professionals seeking room to grow. Plus, the attached garage and private driveway offer parking for two vehicles. Located just minutes from top-ranking schools, parks, and a wide array of retail and dining options, including Costco, Home Depot, and T&T Supermarket, this home offers convenience at your doorstep. Don't miss this opportunity to live in one of Markham's most desirable neighbourhoods. (id:55499)
Century 21 Leading Edge Realty Inc.
130 Spruce Avenue
Richmond Hill (South Richvale), Ontario
Welcome to 130 Spruce Ave! Nestled on a premium lot (72ft x 241ft), this meticulously maintained home offers the perfect combination of charm, comfort, and modern convenience. Boasting 3 spacious bedrooms and 3 bathrooms, along with a separate family room that provides ample space for relaxation and entertainment, this home is designed for easy living. The family room features a walkout to a beautifully landscaped backyard, which features mature fruit trees (pear and apple) and a stunning Japanese maple, perfect for outdoor enjoyment. The stylish kitchen is a dream for cooking and baking enthusiasts, complete with a large island with seating and plenty of cabinet storage. Throughout the home, you'll find hardwood floors, elegant crown molding, and pot lights that create a warm and inviting atmosphere. The primary bedroom is complete with a private en-suite and a walk-in closet. For added peace of mind, the home is equipped with three exterior security cameras (front door, backyard, and garage). The front yard is graced by a magnificent magnolia tree, enhancing the homes curb appeal, and the double-car garage includes an automatic opener on the right side, as well as separate access doors to both the house and the backyard. A powered shed provides extra storage and workspace. This home has it all! Efficient & Affordable Living Heat: $1,948/year Hydro: $1,163/year Water: $706/year Total Utilities: $3,817/year Book Your Private Viewing! Showings require just 1 hour's notice and are available daily from 9am - 9pm. (id:55499)
RE/MAX West Realty Inc.
Keller Williams Referred Urban Realty
81 Hartney Drive
Richmond Hill, Ontario
A MUST SEE! This home will check most, if not all the boxes! Nestled in Richmond Hill, where convenience meets elegance in this prestigious neighbourhood. South Facing Open Concept Kitchen & Family Room Always Fill With Sunlight. $$$ Upgrades: Extended Kitchen Cabinet, Marble/ quartz Countertop, Pot Lights & Hardwood Flooring Throughout, Close To 3000 Sqf Total Living Space. 4+1 Bedroom; 3 Bathrooms On The 2nd Floor With Master In Suit & In Law In Suit; Finished Basement With 1 Bedroom, 1 Bathroom & Entertainment Room; Generously-sized island, perfect for culinary creations and casual dining. 9'Ft Ceiling On Main & 2nd. Stunning Interlocked Front and Backyard. Exceptional Location Within Highly Rated School Catchments, Including Richmond Green Secondary School, St. Theresa of Lisieux Catholic High School. A Short Drive To Go Station, Highways 404, 407, Shopping, Restaurant, Costco, Home Depot, Community Centre, Library, Nature Trails, Richmond Green Park. (id:55499)
RE/MAX Atrium Home Realty
6 Brookwood Drive
Barrie, Ontario
This meticulously maintained 2-storey family home offers over 2,600 sq. ft. of finished living space in one of South Barrie’s most desirable neighbourhoods. From the inviting covered front porch to the spacious, open-concept layout, every detail is designed for comfort and everyday living. The main floor features a bright and airy living/dining area, a cozy family room with a gas fireplace, and a modern kitchen equipped with stainless steel appliances and a walkout to a fully fenced backyard—perfect for summer entertaining. Freshly painted throughout with updated lighting to match. Practical touches include inside entry from the double garage, complete with built-in shelving and a workbench. Upstairs, you’ll find three generously sized bedrooms, an upper-level laundry room with newer washer and dryer, and a spacious primary suite with a relaxing soaker tub and separate shower. The finished basement extends your living space with a large rec room, a 4th bedroom, and ample storage. The bay window, primary bedroom, ensuite and laundry room windows were recently replaced. The driveway has also been freshly sealed this year. Ideally located just minutes from Hwy 400, shopping, parks, and schools—this move-in-ready home truly has it all! (id:55499)
Keller Williams Experience Realty Brokerage
3830 East Street
Innisfil, Ontario
Top 5 Reasons You Will Love This Home: 1) Five bedroom sidesplit situated on a generous half-acre lot, just minutes from the stunning Friday Harbour and the shores of Lake Simcoe 2) Expansive backyard oasis featuring a delightful above-ground pool, ideal for summer fun and creating lasting memories with friends and family in your very own outdoor haven 3) Established in a family-friendly community boasting easy access to multiple serene beaches and scenic water access points, offering endless opportunities for outdoor recreation and relaxation for your household to enjoy 4) Seamless kitchen and living room that serves as the heart of the home, providing a warm, welcoming space for family gatherings, meal prep, and cozy nights in 5) Upgraded with a new well pump (2024) and iron filter (2025), ensuring peace of mind and water quality, with a total of 1,913 square feet of beautifully finished living space. 1,273 sq.ft. plus a finished basement. Age 31. Visit our website for more detailed information. (id:55499)
Faris Team Real Estate
19 Korlea Crescent
Orillia, Ontario
LEGAL DUPLEX WITH MODERN UPDATES & ENDLESS LIVING POSSIBILITIES IN PRIME ORILLIA LOCATION! Why choose between living and investing when you can do both? This legal duplex in Orillia’s South Ward offers two updated, self-contained units with private entrances, ideal for multi-generational living or occupying one unit while renting the other. The well-maintained interior presents 1,850 square feet of finished space with modern finishes and neutral paint tones throughout. The main floor features a kitchen with newer appliances, a bright living room, three bedrooms and a full bathroom. The finished walk-up lower level features a combined kitchen and living area, two bedrooms, a full bathroom, and is currently vacant and move-in ready. Both units have in-suite laundry with updated washers and dryers. Enjoy a partially fenced backyard with mature trees, a large grassy space, and a multi-level deck. With parking for four vehicles and a location near beaches, trails, parks, schools, shopping, dining and Highway 11, this property offers a versatile opportunity with income potential in a prime Orillia location. (id:55499)
RE/MAX Hallmark Peggy Hill Group Realty Brokerage
19 Korlea Crescent
Orillia, Ontario
LEGAL DUPLEX WITH MODERN UPDATES & ENDLESS LIVING POSSIBILITIES IN PRIME ORILLIA LOCATION! Why choose between living and investing when you can do both? This legal duplex in Orillia’s South Ward offers two updated, self-contained units with private entrances, ideal for multi-generational living or occupying one unit while renting the other. The well-maintained interior presents 1,850 square feet of finished space with modern finishes and neutral paint tones throughout. The main floor features a kitchen with newer appliances, a bright living room, three bedrooms and a full bathroom. The finished walk-up lower level features a combined kitchen and living area, two bedrooms, a full bathroom, and is currently vacant and move-in ready. Both units have in-suite laundry with updated washers and dryers. Enjoy a partially fenced backyard with mature trees, a large grassy space, and a multi-level deck. With parking for four vehicles and a location near beaches, trails, parks, schools, shopping, dining and Highway 11, this property offers a versatile opportunity with income potential in a prime Orillia location. (id:55499)
RE/MAX Hallmark Peggy Hill Group Realty Brokerage
3316 Marchington Square
Pickering, Ontario
Best Deal of Pickering- Brand New, Never Lived in, Walk-Out Basement with Raised Ceiling height of 9ft backing on to the Ravine. Premium Lot East Facing , Valleyview Model by Mattamy Homes- 2691 sq ft Above Grade living space. Grande kitchen for in-built appliances & upgraded cabinets. Stylish Backsplash, Quartz countertops with waterfall island in Kitchen, Premium hardwood flooring on Main level, Upper hallway & Primary Bedroom. The house Features 5 Bedrooms & 4 Washrooms including a Jack & Jill. Master bedroom with raised ceiling height. All upper floor washrooms are upgraded with Taller Vanity height. The laundry room has upgraded tiles with storage cabinets. All bedrooms are very spacious and filled with natural light. The house has been tastefully upgraded. A must see property. (id:55499)
Bay Street Group Inc.
910 - 185 Bonis Avenue
Toronto (Tam O'shanter-Sullivan), Ontario
Stunning unobstructed view. Amazing open concept living, dining and kitchen area. In the heart of Agincourt at Shepard & Kennedy, live minutes away from TTC, library, schools, restaurants, shopping along with easy access to 401/404, this contemporary residence offers a perfect blend of comfort and convenience. Amenities include 24hrs. concierge, overnight visit parking, party room, guest suite, exercise room, indoor pool, sauna, rooftop garden, BBQ area. Aaa Tenant Only. Non-Smoker. (id:55499)
Hc Realty Group Inc.
4309 - 38 Widmer Street
Toronto (Waterfront Communities), Ontario
* Spectacular, almost new, high floor, 1 Bedroom unit with breathtaking bright west views * CENTRAL by Concord - a new high-tech building located in the heart of downtown and steps to Toronto's tech hub! * built-in wall-to-wall closets with organizers * spa-inspired bathroom with plenty of built-in storage * High-end Built-in appliances. CENTRAL location, 5-10 min walk to 2 subway stations (Osgood & St. Andrew), Queen & King streetcars, trendy restaurants & cafes, boutique & retail shops, City Market & Fresh and Wild supermarket, Princess of Wales Theatre, Four Seasons Performing Centre, Roy Thompson Hall, TIFF Lightbox, OCAD, and Rogers Centre. Less than 15 min walk to Union Station (VIA/Go Transit/UP Express), Metro Toronto Convention Centre, Rogers Centre, Scotiabank Arena, The Well, financial district, and more! Amenities: 100% wifi connectivity in common areas, touch-less entry, 24hr concierge, fitness centre, coworking lounge, conference room, outdoor pool & theatre, refrigerated parcel storage, EV chargers & visitor parking! (id:55499)
Century 21 Leading Edge Realty Inc.
47 Robina Avenue
Toronto (Oakwood Village), Ontario
A rare opportunity to own a thoughtfully expanded two-unit home with endless potential. Whether you're an investor seeking strong rental income, a multigenerational household in need of separate living spaces, or a buyer looking to convert 3,000 square feet of fabulous space into your forever home, this property delivers. Currently configured as two generous apartments - main floor two-bedroom and second floor one-bedroom each featuring oversized principal rooms with a rich palette of original details, including French doors, hardwood floors, and elegant wood trim with crown molding. The upstairs unit boasts an eat-in kitchen, and a massive private deck. Both the basement and main floor have been extended and each offer over 1,100 square feet of living space to customize or for future income potential. Located in the desirable St Clair West neighborhood, this welcoming, tight-knit community is just steps from Wychwood Barns, the Saturday Farmers Market, Roseneath Park, excellent schools and transit, and a vibrant mix of restaurants. As a bonus, nearby Corso Italia adds a dash of Italian culture, music, and incredible food to your everyday life. (id:55499)
Sutton Group-Associates Realty Inc.
705 - 621 Sheppard Avenue E
Toronto (Bayview Village), Ontario
Welcome to the highly sought-after and prestigious Bayview Village in North York! This stunning southwest corner suite boasts an abundance of natural light throughout the day, thanks to its prime positioning. The unit has never been rented and has been lovingly maintained by the original owner. Featuring laminate flooring and 9-foot ceilings throughout, this spacious suite offers a clear, unobstructed southern view from the 7th floor (Including CN Tower!). The living and kitchen areas are thoughtfully separated, with the kitchen offering a combined dining space. The layout includes two well-sized, split bedrooms. The primary bedroom features a large walk-in closet, an ensuite bath, and a large window that floods the room with natural light. The second bedroom also offers a generous window and closet, with an ideal south-facing view. Conveniently located near the elevator (yet far from the garbage chute), this unit is just steps away from Bayview Village Mall, grocery stores (including Loblaws), restaurants, and shops. It is also within close proximity to Bayview TTC station, the 401, and the DVP, offering unparalleled convenience. This move-in-ready home is a true gem in one of North York's most desirable neighborhoods! **One Parking and One Locker included (id:55499)
RE/MAX Realtron Yc Realty
18 Gloucester Lane
Toronto (Church-Yonge Corridor), Ontario
Tucked discreetly behind Yonge Street, 18 Gloucester Lane is a rare property of understated distinction - a laneway address that quietly carries both architectural integrity and cultural presence. Built in 1912 and thoughtfully modernized, this five storey buff brick building remains one of Toronto's most evocative landmarks, offering discretion, provenance and unmatched centrality. Behind its timeless façade lies over 9,700 sq ft of space, scaled and grounded by heritage character - arched windows, exposed brick and beam, and expansive industrial proportions. For over four decades, this building was the creative home base for Norman Jewison - one of Canada's most internationally acclaimed filmmakers. From within these walls, major cinematic works were developed, produced, and edited. The building became an engine of cinematic output that blended Hollywood calibre with Canadian sensibility. A rare convergence of character and opportunity, the building is fully leased to professional tenants across the lower four floors, functioning seamlessly as a boutique investment property. But the essence of the building reveals itself above - a private fifth floor penthouse residence layered with cinematic soul and vintage warmth. Natural light animates the custom millwork, exposed walls and beams. Large windows frame views of Norman Jewison Park, while a dramatic herringbone brick fireplace anchors the central salon. And a concealed staircase leads to a tranquil primary suite above - a true pied-a-terre, offering intimacy in the heart of the city. Positioned within the Historic Yonge Street Heritage Conservation District, the building presents an opportunity to steward a legacy of meaningful heritage and cultural significance. Its scale, discretion, and location invite more possibilities: continue as a boutique investment property, adapt to a private family office or foundation, a design studio or gallery, or reimagine it as a fully integrated live/work residence. (id:55499)
Sotheby's International Realty Canada
18 Gloucester Lane
Toronto (Church-Yonge Corridor), Ontario
Tucked discreetly behind Yonge Street, 18 Gloucester Lane is a rare property of understated distinction - a laneway address that quietly carries both architectural integrity and cultural presence. Built in 1912 and thoughtfully modernized, this five storey buff brick building remains one of Toronto's most evocative landmarks, offering discretion, provenance and unmatched centrality. Behind its timeless façade lies over 9,700 sq ft of space, scaled and grounded by heritage character - arched windows, exposed brick and beam, and expansive industrial proportions. For over four decades, this building was the creative home base for Norman Jewison - one of Canada's most internationally acclaimed filmmakers. From within these walls, major cinematic works were developed, produced, and edited. The building became an engine of cinematic output that blended Hollywood calibre with Canadian sensibility. A rare convergence of character and opportunity, the building is fully leased to professional tenants across the lower four floors, functioning seamlessly as a boutique investment property. But the essence of the building reveals itself above - a private fifth floor penthouse residence layered with cinematic soul and vintage warmth. Natural light animates the custom millwork, exposed walls and beams. Large windows frame views of Norman Jewison Park, while a dramatic herringbone brick fireplace anchors the central salon. And a concealed staircase leads to a tranquil primary suite above - a true pied-a-terre, offering intimacy in the heart of the city. Positioned within the Historic Yonge Street Heritage Conservation District, the building presents an opportunity to steward a legacy of meaningful heritage and cultural significance. Its scale, discretion, and location invite more possibilities: continue as a boutique investment property, adapt to a private family office or foundation, a design studio or gallery, or reimagine it as a fully integrated live/work residence. (id:55499)
Sotheby's International Realty Canada
334 - 415 Jarvis Street
Toronto (Cabbagetown-South St. James Town), Ontario
Welcome To "The Central" Townhomes, A Beautifully Appointed & Rarely Offered Corner End Suite Offering Both Functionality And Style. Nestled In A Private Section Of The Complex, This Home Provides A Peaceful Retreat While Being In The Heart Of Downtown. Inside, You Will Find Inviting Features Like A Cozy Gas Fireplace And Elegant Hardwood Floors.The Sun-Filled, Spacious Rooftop Terrace Is Perfect For Relaxing Or Entertaining, Complete With A Gas BBQ. With An Exceptional Walk Score And A Prime Location, You Are Just Steps Away From The National Ballet School, Grocery Stores,Subway, Eaton Centre, Hospitals, Schools, TMU, U Of T, Allan Gardens, Major Highways & Public Transit. Move Right In And Start Enjoying Urban Living At Its Best! (id:55499)
Royal LePage Signature Realty
818 - 188 Fairview Mall Drive
Toronto (Don Valley Village), Ontario
Great Location Next to 401 & 404, Subway, Fairview Mall, Public Library, T&T Supermarket At Footsteps! Spacious 2 Bedrooms 2 Bathrooms. With Unobstructed East View & Double Balcony. Move In Any Time. With Floor To Ceiling Windows with Plenty Of Sun. 9 FT Ceiling With nice Layout. Modern Open Concept Kitchen With Quartz Counter, Backsplash And Built-In Stainless Steel Appliances, Washer And Dryer! Primary Bedroom with 3 Piece Ensuite Bathroom. One Parking Underground and Building with Visitor Parking. Enjoy top tier amenities, including a fitness centre, BBQs. Rooftop deck, 24-hour concierge and more . (id:55499)
Homelife New World Realty Inc.
3304 - 501 Yonge Street
Toronto (Church-Yonge Corridor), Ontario
Unobstructed Luxury Condo Unit In The Heart Of The City. Floor To Ceiling Windows. Laminated Floor And High Quality Finishes Thru Out. Modern Kitchen With S/S Appliances, Granite Countertop & Upgraded Backsplash. Walk To U Of T, Toronto Metropolitan University, Toronto General Hospital, Shops, Restaurants, Grocery. 24 Hrs Concierge, Visitor Parking, Fitness Rm, Pool and more! (id:55499)
Condowong Real Estate Inc.
2205 - 252 Church Street
Toronto (Church-Yonge Corridor), Ontario
Live in the vibrant core of downtown Toronto at 252 Church St, where this modern 1 Bedroom + Den suite offers stylish design and urban functionality. The open-concept layout features sleek finishes, floor-to-ceiling windows, and a versatile den that could be used as a 2nd bedroom! Situated just steps from Toronto Metropolitan University (TMU), Eaton Centre, and Yonge-Dundas Square, you're surrounded by endless dining, shopping, and entertainment options. With subway access and streetcar lines just around the corner, commuting is effortless. (id:55499)
Condowong Real Estate Inc.
33 - 500 Wilson Avenue
Toronto (Clanton Park), Ontario
Excellent new commercial condo located on Wilson Avenue with great exposure to substantial vehicular traffic daily! Walking distance to the Wilson subway entrance. Lots of foot traffic passing by! Approximately 500 residential condo units are in the two connected buildings, plus Thousands of residential units are in the immediate walking distance, plus another 1500 residential units are approved for building right on Wilson and Allen Rd! One of the most sought-after areas in the City for retail space! Zoning includes many uses: retail, healthcare (no dental office!), service, recreation, and many more. The adjacent unit will be a dental office. (id:55499)
Sixroofs Realty
709 - 111 St Clair Avenue W
Toronto (Yonge-St. Clair), Ontario
Modern 2 bedroom, 2 bathroom condo at the highly esteemed Imperial Plaza, steps from Yonge & St Clair. Stunning unobstructed south views of the city skyline. Sunny south facing with exceptionally tall ceiling heights. Primary bedroom with 4-piece ensuite & walk in closet. Hardwood floors, integrated appliances, blinds and open concept living space. 1 parking, 1 locker included. Top rated building with 24 hr concierge. Amazing amenities including swimming pool, fitness center, virtual golf, squash courts, yoga studios, music studios, and movie rooms. LCBO & Longos Grocery Market conveniently located in the lobby. Easy access to TTC Subway and streetcar. (id:55499)
Chestnut Park Real Estate Limited
8 Longwood Drive
Toronto (Banbury-Don Mills), Ontario
Lucky # 8! A well-maintained four-bedroom stone-and-brick family home situated on a spacious and private pie-shaped lot in the prestigious Denlow School area. Just steps from the charming Longwood Park and TTC, this property offers endless possibilities. Move in as is, expand, or build your dream home. Located in the highly coveted Banbury/Denlow neighbourhood, this home provides unparalleled convenience. It falls within the esteemed Denlow School District, within walking distance of Denlow Public School, York Mills Collegiate Institute, Windfields Middle School, and Ecole Etienne-Brule. Nearby amenities include top-rated public, private, and Catholic schools, the Shops at Don Mills, York Mills Gardens, Banbury Community Centre, Windfields Park, Edwards Gardens, and a variety of local parkettes. With easy access to the TTC, downtown, and major highways, this home delivers the perfect blend of luxury, convenience, and an ideal location. (id:55499)
Ecko Jay Realty Ltd.
4803 - 55 Mercer Street
Toronto (Waterfront Communities), Ontario
Introducing a brand new 370 sq ft studio unit at 55 Mercer Condos with 1 Parking & 1 Bike Locker, a modern development by CentreCourt Developments Inc. Located at King St W & John St in Torontos vibrant Entertainment District, this studio offers sleek laminated flooring, large windows, and a Juliet balcony. The kitchen features stone countertops and built-in mordern appliances. Enjoy Roof top Mercer Club amenities including outdoor Outdoor lounge, private dining area, Bar, BBQ stations, Co-working space, Boardroom. Building also features 24hr concerige, Gym, Guest suite etc. The underground PATH system, located just 150 meters away, provides easy access to the downtown core.This prime location is a walkers paradise with everything you need within reach. Experience urban living at its finest! (id:55499)
RE/MAX Excel Titan
11 - 2710 North Park Drive
Brampton (Bramalea North Industrial), Ontario
Excellent Opportunity To Start Your New Business or Relocate Your Existing Business, Approx.1,330 sq.ft, Existing Private School and After School Programs, professionally finished Unit with glass offices, Prime location of Brampton, very busy plaza with heavy foot traffic, large reception and waiting area with 3 Large size Offices/ Class rooms, kitchenette and 2 washroom, Ample parking available, long term lease with reasonable lease rate ( business is not included). Unit Can Be Used For the Following Businesses; Retail, Jewellery Store, professional Office, Private School, tutoring, after school programs for kids, and other retail related uses. (id:55499)
RE/MAX Gold Realty Inc.
273 Adair Avenue
Hamilton (Mcquesten), Ontario
Welcome to this charming 1.5 storey home with 3 beds and 2 baths in a convenient and family friendly neighborhood with nearby highway access! Walking inside you will be met with a modern style kitchen that has more than enough space to cook family meals and host your social gatherings. The living room has been opened up and extended to accommodate a large dining and living space that can be arranged to the owner's liking. Upstairs are two well sized bedrooms with plenty of space, and looking to the basement, a convenient 3rd bedroom awaits with it's own ensuite bathroom, and a very large rec room, allowing a teenager their freedom or allowing a space for family or friends to stay over and have their own privacy. Exiting from through the back door on the main level you will walk out onto the large wooden deck, perfect for entertaining family and friends and hosting a BBQ gathering. The large lot allows plenty of space for children and pets to really enjoy the property. (id:55499)
RE/MAX Escarpment Realty Inc.




