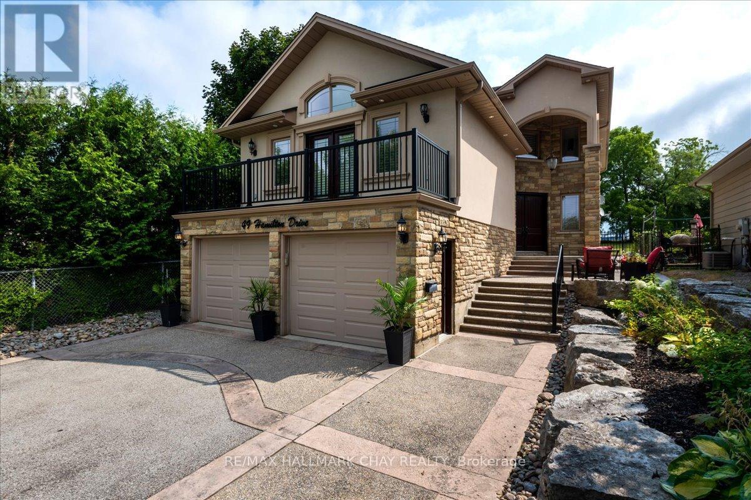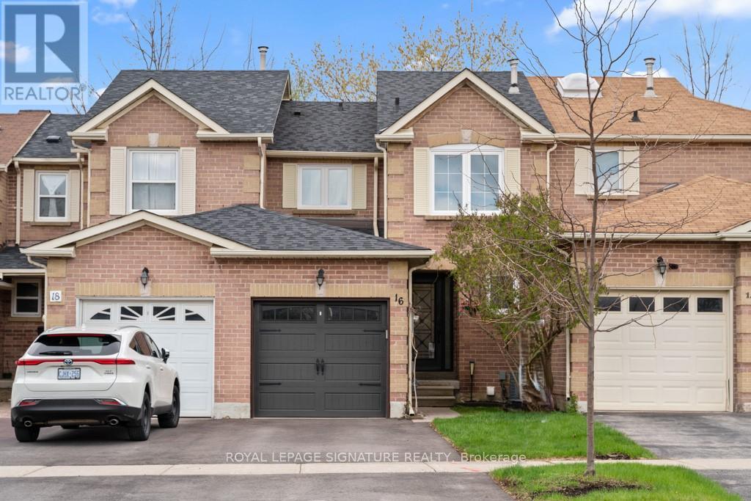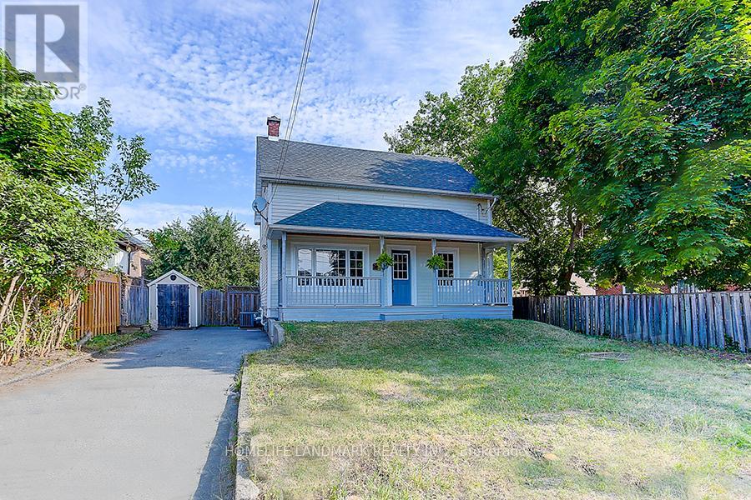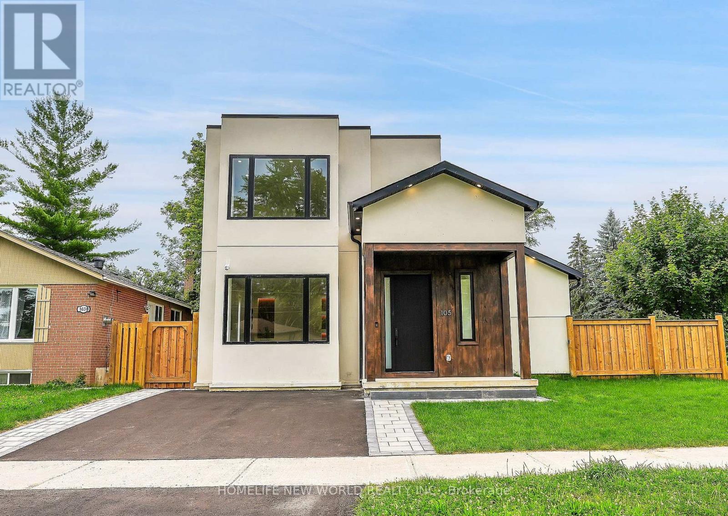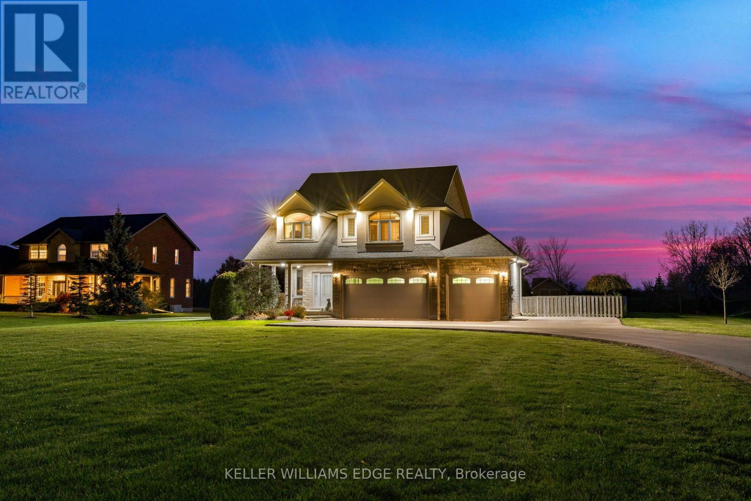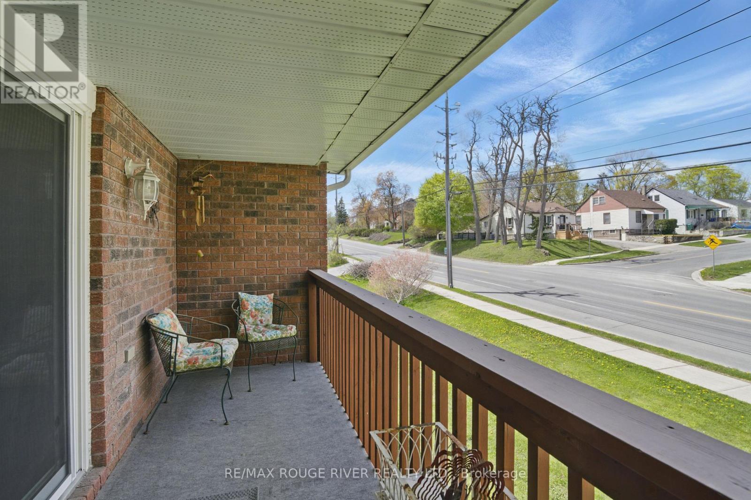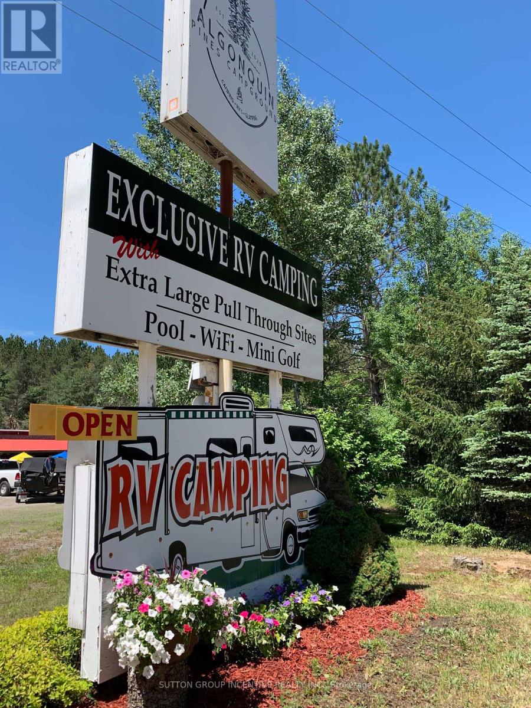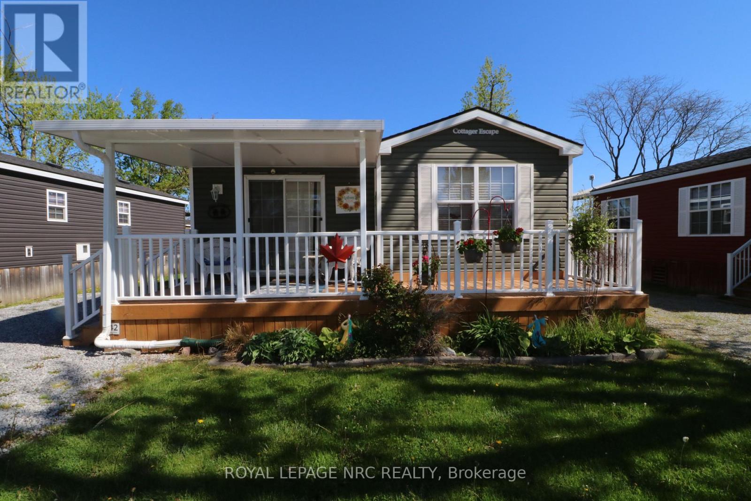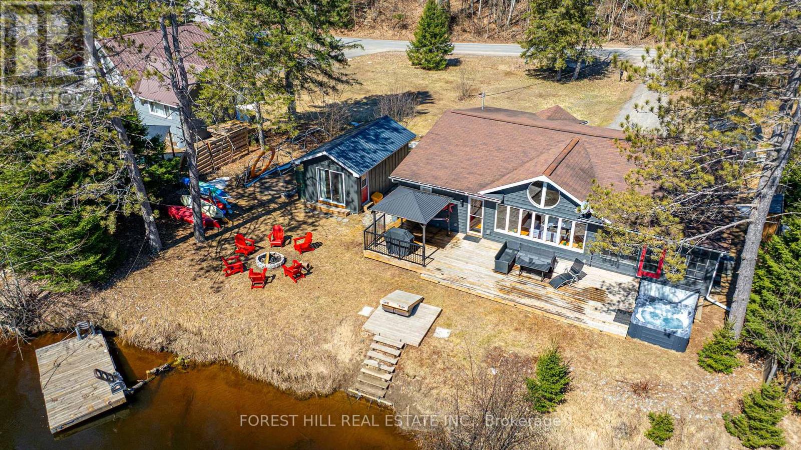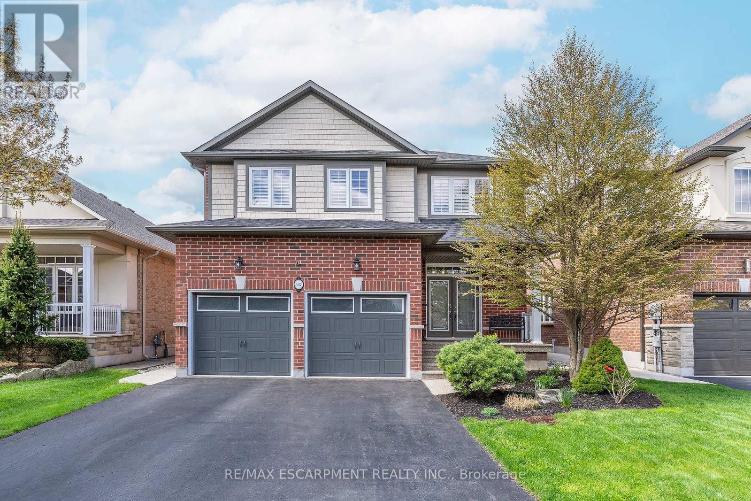49 Hamilton Drive
Newmarket (Huron Heights-Leslie Valley), Ontario
IMPRESSIVE CUSTOM-BUILT HOME IN NEWMARKET! Beautiful 4 Bed, 5 Bath, Approx 4031 Fin Sqft Home On A Huge In-Town Lot! Main Level Boasts A Grand Foyer, Den/Office, Formal Living & Dining Rm, Gorgeous Eat-In Kitchen w/Granite Counters, Built-In SS Appliances, Giant Island + A Coffee/Wine Bar! Up A Few Stairs Youll Find A Large Family & Powder Rm. Upstairs 4 Big Bedrooms Await, Highlighted By The Primary Suite w/Ensuite Bath & Walk-In Closet. 2 Of The 3 Spare Bedrooms Have Their Own Ensuite Baths & Laundry! Downstairs Features An Above Grade Laundry Rm, A Massive Rec Rm & Full Bathroom. KEY FEATURES: Stone, Brick & Stucco Ext. 6 Car Driveway. Extra-Deep Double Garage w/Inside Entry. Front Balcony. Armour Stone. Concrete Walkways & Patio. Vaulted Ceilings. Travertine Tiles. Int/Ext Pot Lighting. Wainscotting. Wood Staircase w/Iron Spindles. Custom Built-Ins & Cabinetry. Sought-After Location Close To All Amenities & Hwy 404. A MUST SEE! (id:55499)
RE/MAX Hallmark Chay Realty
16 Bingham Street
Richmond Hill (North Richvale), Ontario
Fully upgraded freehold townhouse epitomizes family living at its finest, with no maintenance fees. It is located in the desirable North Richvale neighbourhood in the heart of Richmond Hill. $$$$ spent on upgrades. The most beautiful modern kitchen, featuring stainless steel appliances and overlooking the living and dining areas, is combined with a spacious breakfast area. The primary bedroom is generously sized and includes an ensuite bathroom and a walk-in closet. The finished basement,complete with a three-piece bathroom, is ideal for family gatherings and entertainment. The home boasts pot lights throughout and has been freshly painted. Enjoy a private, fully fenced backyard. Conveniently located just steps from the Viva/YRT bus stop, wave pool, parks, high-ranking schools, shopping centers, and a library. This gorgeous home is move-in ready, so don't miss out on the chance to own this distinctive property in a family-oriented neighbourhood with convenient access to everything you need! (id:55499)
Royal LePage Signature Realty
113 Minnetonka Road
Innisfil, Ontario
Love Where you Live! Beautiful Waterfront Property in Big Bay Point! This Large Corner is just over 1/2 acre with unobstructed views of Lake Simcoe. Lot will allow for a much Larger Home if needed. Enjoy the level Yard Playing Summer games with your friends and family. 85 feet of Sandy Beach Area. 73 ft of Beach front. Walk directly into the Lake enjoy the large Dock with a T-head Seating Area for entertaining. This property has a lot to offer including the 4 season Home with Great Room and a cozy fireplace, Large Deck for entertaining. Bbq with Gas Hook up. Double Car Detached Garage and a shed to store the water Toys. Very few properties in Big Bay Point that have lots like this. Book a private showing today! Come see the potential this property has to offer! This Property and Lot size must been seen to be appreciate. Walk or Drive to Friday Harbour to enjoy their fine Restaurants and shopping also located just outside the Water entrance of Friday Harbour if you want to Boat in. 15 mins to Barrie or Alcona Beach for Shopping approx 20 Mins to Barrie Go station (id:55499)
Right At Home Realty
21 Delphinium Avenue Avenue
Richmond Hill (Oak Ridges Lake Wilcox), Ontario
1 bdrm fully renovated basement apartment with separate private entrance. Strictly No smoking / No pets/ No fish cooking policies due to serious allergies in a family. Quiet, peaceful, green neighborhood. 7 min to GO station by car. Will best suit a professional or couple. Large living roomwith dining area. Large windows with a lot of sunlight. Full size washer and dryer. Appliances include full size, stainless steel fridge, stove with hood,dishwasher, double sink, microwave. High Speed Internet. One Parking space on driveway is available for renter and included in the rent price. Tenant is responsible for snow plowing on the interlocking route leading to their entrance. Required for rent: Rental Application. Photo ID. Employment Letter.Latest 2 pay stubs. 3 professional references. Current Equifax Credit Report with score. Criminal check. First and last months' rent pay by bank draft or certified check. 10 postdated certified checks. Tenants Insurance (id:55499)
Toronto Real Estate Realty Plus Inc
115 Crosby Avenue
Richmond Hill (Crosby), Ontario
Large Value Land Lot W Front 50 Feet And Rear 64.79 Feet, Sunny Bright Cozy House. Located Near Yonge And Crosby Ave, Mins Walk To Shops, Restaurants, Cafes, Lcbo, Beer Store, Shopers Drug Mart On Yonge St, Go Train Transit, Churches, Schools, Community Centre. Great For Family Living And Potential For Future Development. New Roof(2022), New Paint(2022), New Wood Stairs On Main Floor(2022), New Laminate Flr On 2nd Flr(2022), New Pot Lights (2022), New Toilets(2022), One New Installed Bathroom On 2nd Flr (id:55499)
Homelife Landmark Realty Inc.
64 Kulpin Avenue
Bradford West Gwillimbury (Bradford), Ontario
Welcome to this beautiful 3-bedroom, 3-bathroom home, offering modern finishes and thoughtful design in a prime Bradford location. Step inside to find a bright, open-concept main floor featuring a stylish kitchen with custom cabinets, quartz countertops, stainless steel appliances, and a spacious island perfect for entertaining. Head downstairs and check out the large rec room with bright windows, and a third full bathroom. Check out the gorgeous landscaped yard including a backyard sauna. Conveniently located near schools, parks, and amenities, this turn-key home is a must-see! UPGRADES: Hardwood (2020), Kitchen (2020), Appliances (2020), Roof (2023), Plumbing (2020), Bathroom (2020) Powder room (2023), Basement (2024), Landscaping (2023), Patio deck (2023) (id:55499)
Keller Williams Realty Centres
105 Murray Drive
Aurora (Aurora Highlands), Ontario
This stunning fully renovated/rebuilt home with an addition in Aurora presents an incredible opportunity! Boasting modern upgrades throughout, it features a brand-new kitchen and bathrooms, luxurious flooring, a new roof, and beautifully landscaped outdoor spaces for an elevated living experience. The addition of a spacious two-car garage and a finished basement with an in-law unit adds significant value and versatility. With new windows and state-of-the-art appliances, this home ensures both comfort and energy efficiency. If you are searching for a move-in ready home in a prime location, this property is an ideal match. Don't miss your chance to own this amazing turn-key gem.. (id:55499)
Homelife New World Realty Inc.
38 Roblin Avenue
Toronto (East York), Ontario
Welcome to 38 Roblin Ave A Stunning Custom-Built Family Home Of Modern Luxury And Timeless Elegance | Nestled In A Serene And Sought-After Neighbourhood, This Exquisite Residence Offers An Unparalleled Living Experience Where Sophistication Meets Comfort | Step Inside To Discover Bright And Spacious Principal Rooms, Accentuated By Soaring Ceilings - 10'4" On The Main Floor, 8'9" On The Second, And 7'9" On The Lower Level | Gourmet Eat-In Kitchen Is Equipped With Stainless Steel Appliances And An Oversized Island | The Sun Drenched Main Floor Living Area Features A Gas Fireplace And A Walk Out Basement Seamlessly Blending Indoor And Outdoor Living | The Upstairs Is Illuminated By Stunning Skylights, Leading To A Convenient Laundry Room | The Primary Bedroom Boasts A Luxurious Spa Inspired Bath, An Oversized Walk-In Shower And An Expansive Walk-In Closet | The Large 2nd and 3rd Bedrooms Share A Well Appointed Ensuite, With An Additional 3rd Bathroom Located Off The Hall For Convenience | The Serene Backyard Is An Entertainers Dream Featuring A Beautifully Maintained UV Filtered Pool (Efficient & Low Maintenance) | A Putting Green Alongside A Meticulously Maintained Yard | The Lower Level Is Designed For Ultimate Enjoyment, Complete With A Gym/Nanny's Room, A Spacious Family Room And Dedicated Play Area With A Walk Up To The Yard | Situated Within The Coveted Diefenbaker ES District And Just Moments From Shops, TTC And Parks | The Home Offers The Perfect Blend Of Luxury and Convenience | Has Been Cared For By Its' Current Owners With All Systems Being Serviced Regularly | Simply Move In And Enjoy The Lifestyle You Have Been Dreaming Of | (id:55499)
Bosley Real Estate Ltd.
1106 - 60 Princess Street
Toronto (Waterfront Communities), Ontario
***City view*** Functional 2+Den and 2 Bath Facing East 760Sq.Ft. +46 Sq.Ft. Balcony! 9.5 feet ceiling, East Exposure with city view. Laminate Floor Throughout, W/O to Balcony from Living, Master with 3Pc Ensuite, master br with East city view, Kitchen with Stainless Appliance, Quartz Counters, Steps To Distillery District, TTC, St Lawrence Mkt & Waterfront! Excess Of Amenities Including Infinity-edge Pool, Rooftop Cabanas, Outdoor Bbq Area, Games Room, Gym, Yoga Studio, Party Room And More! (id:55499)
Real Home Canada Realty Inc.
Main - 11 Greenbriar Road
Toronto (Bayview Village), Ontario
Location, Location, Location!! Recently Upgraded 3 Bdrm Home in the Prestigious Bayview Village Community***Offers Spacious Living Floor Plan for Generous Room Sizes***Open Concept Kitchen/Breakfast Area, S/S Stove, S/S Dishwasher, Lots of Cabinetry Space!***New Roofing | New Carpet |Newer Stacked Washer/Dryer -A Well Maintained Home Sitting on a Wide Lot-Very Bright and Spacious***Large Shared Backyard***Amazing Location Within Walking Distance To TTC Station, TTC Bus Stop, Schools, Parks, Restaurants and MORE! (id:55499)
Forest Hill Real Estate Inc.
Bsmt - 11 Greenbriar Road
Toronto (Bayview Village), Ontario
Location, Location, Location!! Recently Upgraded 3 Bdrm Home in the Prestigious Bayview Village Community***Great Oversized Basement Space You'll Ever Find in North York! Spacious Living Floor Plan with Generous Room Sizes***Open Concept Kitchen, S/S Stove, Newer Fridge, Lots of Cabinetry & Storage Space!***New Roofing | Newly Painted -A Well Maintained Home Sitting on a Wide Lot-Very Bright and Spacious***Large Shared Backyard***Amazing Location Within Walking Distance To TTC Station, TTC Bus Stop, Schools, Parks, Restaurants and MORE! (id:55499)
Forest Hill Real Estate Inc.
3108 - 5 Buttermill Avenue
Vaughan (Vaughan Corporate Centre), Ontario
Renovated with Upgraded Laminate Floors and freshly Painted. Available Immediately- 2-bedroom, 2-bathroom condo with a 119 sq ft Balcony at 5 Buttermill Ave. Plenty of natural light, with southern views of the City. Open concept Kitchen/Living Room. Private balcony, perfect for relaxing. Master bedroom includes a 4pc ensuite bathroom. Laundry in your own unit! Easy access to amenities, shopping, YMCA and TTC transit right at your door step. Building features a roof top Entertaining area with BBqs. Loungers, Meeting room, and Pool Table. Internet Included! (id:55499)
Right At Home Realty
8036 Sheridan Court
Grimsby (Grimsby Escarpment), Ontario
Stunning custom-built country home with heated pool and city conveniences nearby. Experience the best of country living with all the perks of the city just moments away! Set on a sprawling 1.35-acre lot with no backyard neighbors, this beautifully designed 4-bedroom, 4-bathroom home offers over 3000 sqft of elegant space, perfect for families and entertainers alike. Upon entering, be welcomed by the grand foyer with soaring ceilings that lead to a sophisticated living room and family room featuring a charming fireplace, creating an inviting ambiance. The chefs kitchen boasts granite countertops, stainless steel appliances, and sliding patio doors that open to an expansive deck. Step outside to enjoy your heated pool, perfect for summer BBQs and relaxing while soaking in the serene rural views. The second floor features four generously sized bedrooms, including a luxurious primary suite with two closets and a 5-piece ensuite. A versatile den provides the perfect home office or study space. The finished basement offers even more living space with a large recreation room and an additional 3-piece bathroom, ideal for guests or gatherings. Additional updates include an owned hot water tank, a newer furnace, roof shingles and a meticulously maintained heated pool. Embrace country elegance with modern amenities--your dream home awaits! (id:55499)
Keller Williams Edge Realty
33 Wintergreen Crescent
Haldimand, Ontario
Absolutely Fantastic, Luxurious Detached, home boasting 4 bedrooms, 2.5 washrooms and huge backyard in a quite & peaceful Empire Avalon Community, is available for lease. Open concept layout on main floor. Gourmet kitchen with S/S appliances & breakfast bar. Laundry is conveniently located on upper floor. Close to amenities and minutes away from Hamilton Airport and Highway 6. ***SHORT TERM LEASE & FURNISHED OPTION IS AVAILBLE WITH ADDITIONAL AMOUNT**** (id:55499)
Executive Homes Realty Inc.
222 - 475 Parkhill Road W
Peterborough Central (North), Ontario
Spacious updated 3 bedroom Condo at Jackson Park Villa's, great North Central location close to parks & trails, Jackson's Creek, shopping & PRHC! One of the largest suites in the building. You'll love the new custom kitchen with recessed cabinet doors, thoughtful layout with tonnes of counter space, coffee station + 4 appliances, large breakfast bar area overlooking the huge dining room that will fit your full dining suite & china cabinets, open concept to the living room with a walkout to one of the balconies - new flooring throughout. 1573 sq ft (per floor plans), two large covered balconies to enjoy, with an additional one off the primary suite. Freshly remodeled 3pc ensuite off the primary bedroom with a large walk-in shower. New vanity in the main 4pc bath, lots of closets and storage, updated light fixtures, in-suite laundry room with washer & dryer + room for a deep freezer or extra storage. 1 Parking spot included, additional spot currently rented for $20 per month. Two dogs or cats permitted (up to 30lbs) . Adult smoke free building. Enjoy a stress-free Condo lifestyle! Virtual Tour, floor plans, mapping & full photo gallery under the multi-media link. (id:55499)
RE/MAX Rouge River Realty Ltd. Brokerage
2883 Hwy 60 Highway
Lake Of Bays (Franklin), Ontario
Fully operational campground located in Muskoka. 109 sites, approved for 200 sites. Sites vary from full service to tenting. Main building offers reception area, store, public restrooms, coin operated laundry facility and apartment on the 2nd level. Also included a 4 bedroom year round home, one rental cottage, covered pavilion, storage buildings, fenced dog run, updated potable water system with chlorinator and iron filter and so much more. Full information package available to qualified buyers. This campground is in pristine condition and had the option to expand. All measurements are approximate and must be verified by the buyer or the buyers representative. (id:55499)
Sutton Group Incentive Realty Inc.
142 - 1501 Line 8 Road
Niagara-On-The-Lake (Queenston), Ontario
Presenting a meticulously maintained 2-bedroom, 1-bathroom Northlander cottage, ideally situated within the serene Vine Ridge Resort in picturesque Niagara-on-the-Lake. Nestled near the Niagara River, Queenston Heights, and offering scenic escarpment views, this property provides an outstanding opportunity for seasonal living from May 1 to October 31.This turn-key cottage is fully furnished, comfortably accommodates up to six guests, and includes a spacious covered porch,perfect for outdoor relaxation and entertaining. Whether you're seeking a private retreat or a short-term rental investment, this property is ready for immediate enjoyment.Resort amenities include a in-ground swimming pool,splash pad, multi-sport court, children's playground and picnic areas.Located just minutes from award-winning wineries, fine dining, theatre venues, boutique shopping, and the historic charm of downtown Niagara-on-the-Lake, this cottage offers both tranquility and convenience.Added Value: The 2025 park fees have already been paid, offering further ease and cost savings. (id:55499)
Royal LePage NRC Realty
358 Chambers Place
London North (North B), Ontario
Welcome to 358 Chambers Place. Located in The Uplands and the desirable Jack Chambers/St. This impressive 3+2 bed, 3.5 bath home offers 2291.8 Sq ft above grade Total with a fully finished basement 3427.8 Sq ft and features everything your family needs. Desirable open concept living; along with a formal dining area and upgrade kitchen; eat in kitchen with beautiful cabinetry, and stainless steel appliances; including a Wall Oven/ Microwave, French door fridge and gas stove, as well as loads cupboard and counter space. The bright and spacious living room features plenty of large windows for an abundance of natural light as well as a cozy gas fireplace. The upper level boasts three spacious bedrooms, all with ample closet space and includes a primary retreat that features a luxurious ensuite and walk-in closet. Completing the upstairs in an additional 4 pc main bath with dual sinks as well as convenient main floor laundry. The fully finished basement provides an additional Family with cozy area; perfect for entertaining, 2 bedrooms as well as an additional 3 pc bath. This property was upgraded including kitchen, washrooms and flooring in the last two years!!!. comes beautifully new landscaped with stamped concrete, mature trees and elegant accents, and features an over-sized garage space for all your storage needs. Close proximity to Jack Chambers P S, UWO, the University hospital and all the conveniences Masonville has to offer. (id:55499)
Royal LePage Signature Realty
21 - 1035 Victoria Road S
Guelph (Kortright East), Ontario
~Virtual Tour~ Classy And Spacious 3 Bdrm Condo Townhome Situated In Sought After South End "North Manor Estates" Complex. Gorgeous Interior Finishes Incl. A Newer Bright And Timeless Grey Kitchen With Centre Island And Quartz Counters, S/S Appliances Incl. Gas Stove &Bright Pot Lights. Stunning Electric F.P With Stone Surround And Charming Wood Mantle Along With Crown Moulding & H/W Floors Provide A Warm Romantic Backdrop For The Cozy Greatroom And Views Of The Lush Greenery And Trees Beyond The Rear Yard. It's Truly A Nature Lovers Back Garden. Upstairs You Are Greeted With Upgraded Railing And Newer Plush Broadloom As Well As A Practical Generous Sized LaundryRoom (Not Laundry Closet!) And Excellent Sized Bdrms. The Primary Bdrm Offers Another Electric Fireplace with TV wallmount and Lighting Plus A Luxurious 4 Pcs Ensuite Bathroom With Jetted Soaker Tub And Separate Shower With Glass Door. Clean!! Bright!! And Ready For A New Family To Enjoy! (id:55499)
RE/MAX Real Estate Centre Inc.
3 Burgess Crescent
Brantford, Ontario
Welcome to 3 Burgess Crescent, a showpiece home nestled on a quiet crescent in Brantfords prestigious West Brant community. This impressive all-brick, two-storey residence offers refined living space designed for both comfort and luxury. Step inside to discover four generously sized bedrooms and four beautifully appointed bathrooms, including two primary suitesan ideal setup for multi-generational families, guests, or anyone seeking flexible, private living arrangements. Every bedroom offers direct access to a bathroom, ensuring ultimate convenience and privacy for all. The heart of the home features a bright, elegant kitchen adorned with all-new quartz countertops and abundant cabinetry, perfect for both everyday use and upscale entertaining. The open-concept main floor flows effortlessly into a cozy living room with a stunning fireplacean inviting space to unwind at the end of the day. Upstairs, youll find thoughtfully designed bedrooms with plenty of closet space, luxurious finishes, and natural light. The homes layout maximizes functionality while maintaining a sense of openness and flow throughout. The double garage provides ample room for vehicles and storage, while the peaceful crescent location offers both safety and serenitya rare combination that will appeal to discerning buyers. This home is perfect for families who love to entertain, professionals seeking room to grow, or anyone craving a balanced lifestyle with space, beauty, and modern amenities. With its quality finishes, spacious design, and ideal location near top schools, parks, and shopping, 3 Burgess Crescent is more than just a homeits an investment in elevated living. (id:55499)
RE/MAX Twin City Realty Inc.
31 Glen Acres Road
Huntsville (Chaffey), Ontario
The Ultimate Muskoka Retreat on the Big East River! If you have been searching for the perfect Muskoka home this is the one. Fully winterized and beautifully updated, this stunning bungalow offers the ideal blend of modern comfort and timeless cottage charm. Located on the Big East River with direct boat access to Lake Vernon, you'll enjoy over 40 miles of boating across four scenic lakes, all the way into downtown Huntsville. Set on a professionally landscaped, level lot with a hard-packed sand shoreline, this turnkey property is just minutes from town, yet feels worlds away. Picture yourself enjoying this summer here relaxing by the water, entertaining in style, and creating unforgettable family memories. Inside, cottage living comes to life in the expansive open-concept great room, featuring soaring vaulted ceilings, an upgraded kitchen with stainless steel appliances, and a large centre island with butcher block and granite counters - perfect for hosting family and friends. The main house features three spacious bedrooms and a charming Muskoka room with direct access off the primary suite with a walkout to a private hot tub and deck. Whether you're enjoying cozy winter nights or sunny summer days, this home is built for year-round enjoyment. Outdoors, you'll find extensive space to relax and entertain - Gazebo, large dock, a cozy fire pit area, and a spacious updated bunkie overlooking the river - a charming space for guests or extra family members. The seasonal bunkie is approx 240 square feet and has a 2pc bathroom. Additional highlights include a large front garden shed, Generac generator, premium water filtration system and 200-amp electrical service. Conveniently located less than 5 minutes from downtown Huntsville, and close to Hidden Valley Ski Resort, less then ten minutes from Arrowhead Provincial Park, and steps to some of the regions best fishing, this property checks every box. Don't miss this rare opportunity to own your true Muskoka dream home! (id:55499)
Forest Hill Real Estate Inc.
2 - 570 West Street
Brantford, Ontario
A Beautiful And Spacious 2 Bedroom And 2 Bath Single Story Finished Basement With A Recreation Room, A Den And 2 Parking Condominium Townhouse With A Large Open Concept Living Room And Dining Room, Galley Kitchen With Lots Of Cupboard Storage. Them Main Floor Bedrooms Feature A Primary Bedroom With Walk In Closet, And Second Bedroom With Patio Door Walkout To A Large Deck With Gas Bbq Hookup. Located In The Desirable North End Close To Amenities And 403Welcome to this beautiful and spacious 2-bedroom, 2-bathroom condominium townhouse located in Brantford's desirable North End. This charming single-storey home with a finished basement offers the perfect blend of comfort, functionality, and style ideal for first-time buyers, downsizers, or anyone seeking low-maintenance living with extra space to enjoy. The main level features a bright and airy *open-concept living and dining room, perfect for entertaining or relaxing with family. The galley-style kitchen provides ample cupboard space and efficient layout for easy meal prep. The primary bedroom includes a **generous walk-in closet, while the second bedroom boasts direct access through patio doors to a **large private deck, complete with a convenient **gas BBQ hook up perfect for outdoor gatherings. The fully finished basement adds even more value with a **spacious recreation room, a **private den ideal for a home office or guest space, and additional storage options. With **two dedicated parking spaces* and a location that offers quick access to Highway 403, as well as proximity to shopping, restaurants, parks, and other amenities, this home truly has it all. Don't miss this rare opportunity to own a well-maintained and thoughtfully designed townhouse in one of Brantford's most sought-after communities. (id:55499)
RE/MAX Skyway Realty Inc.
537 Valridge Drive
Hamilton (Parkview), Ontario
NCREDIBLE STYLE AND DESIGN! Check out this immaculate 4 bed, 3 bath two stry home with double garage and backyard oasis in A+ family neighbourhood. This home offers an open concept design perfect for entertaining and offers amazing natural light. Upgraded kitchen with island for extra seating, 2 pantries; quartz countertops, perfect for the chef in any family. Living Rm with fireplace perfect for family games and movie nights. The main flr is complete with 2 pce powder rm and the convenience of main flr laundry. Upstairs offers 4 spacious beds, (master with 5 pce spa like ensuite) and an additional 4 pce bath. The lower level offers even more space with large rec rm and kitchenette area, large gym area, utility room with storage plus a cold room. Prepare to be WOWED by this backyard with large inground pool; hot tub, concrete patio area for entertaining, sunbathing seating, and a spacious lawn area. Great Ancaster location for premium schools, parks, recreation, hiking, shopping, excellent highways access. Roof done 2024 and still has warranty. (id:55499)
RE/MAX Escarpment Realty Inc.
16 Mckay Road
Hamilton (Dundas), Ontario
Charming 2-Bedroom Home in Sought-After Dundas Bigger Than It Looks! Welcome to this beautifully maintained home in the heart of Cootes Paradise, one of Dundas' most desirable neighbourhoods. Set on a quiet street with escarpment views and a private, treed backyard, this home is full of charm, natural beauty, and potential. Perfect for first-time buyers, small families, or those looking to downsize, this 2-bedroom, 1-bath home offers surprising space and comfort. The home features hardwood flooring, a cozy living area with separate dining, and a stunning sunroom retreat with vaulted ceilings and a gas fireplace ideal for year-round relaxation. The backyard oasis boasts beautiful gardens and a large deck for entertaining or quiet evenings under the trees. A seperate garden shed perfect for the hobbyist. A full basement with room for a second bathroom offers great expansion potential, and plans and approvals are in place for an addition, so you can grow with the home over time. Located just minutes from downtown Dundas, you'll enjoy walkable access to charming shops, restaurants, bars, and multiple trails and hikes. You're also close to transit, school bus pickup, and an elementary school,making this location as practical as it is picturesque. An affordable opportunity in a high-demand area, this one won't last long. Come check it out this weekend! (id:55499)
Royal LePage Real Estate Services Ltd.

