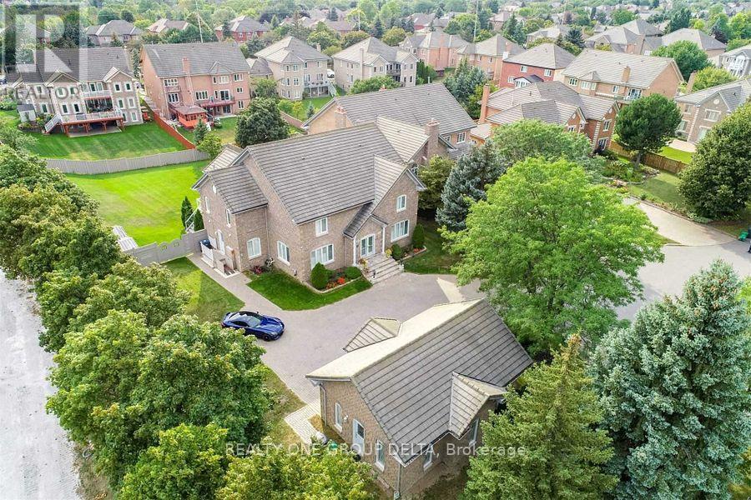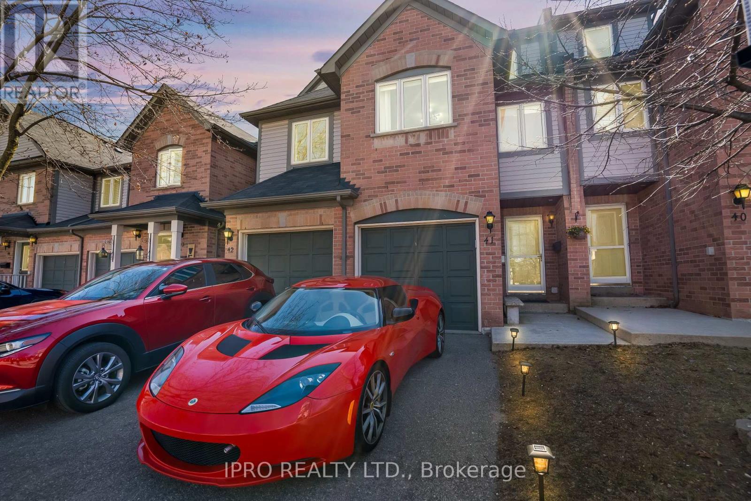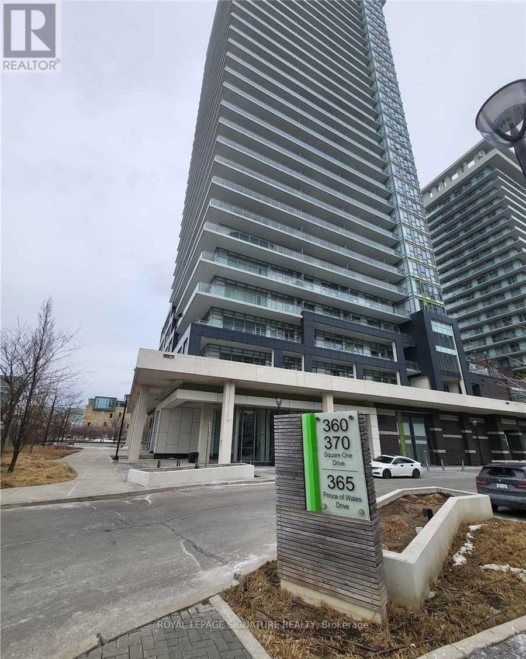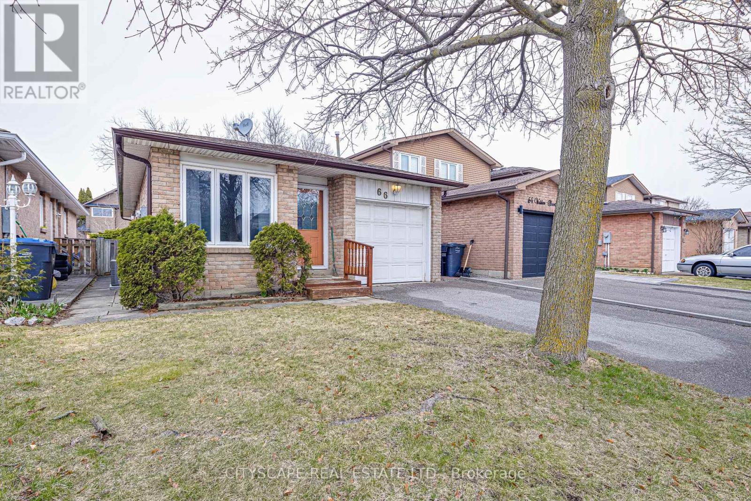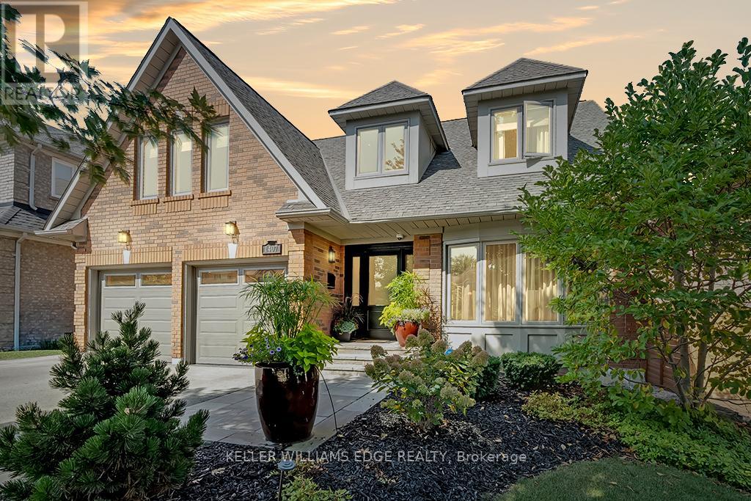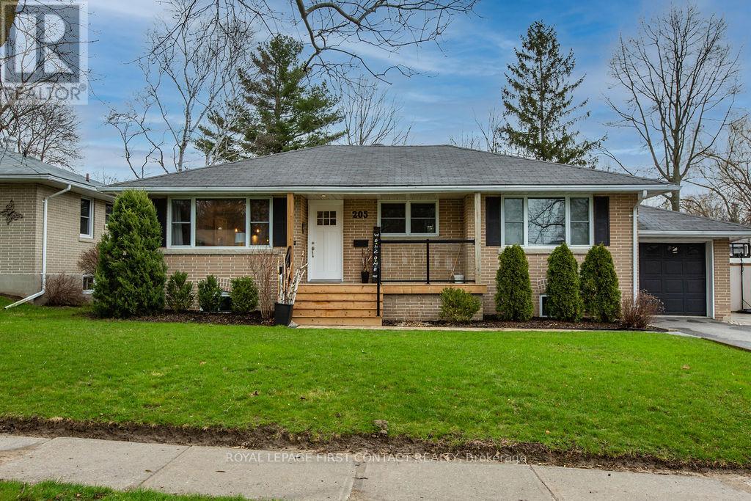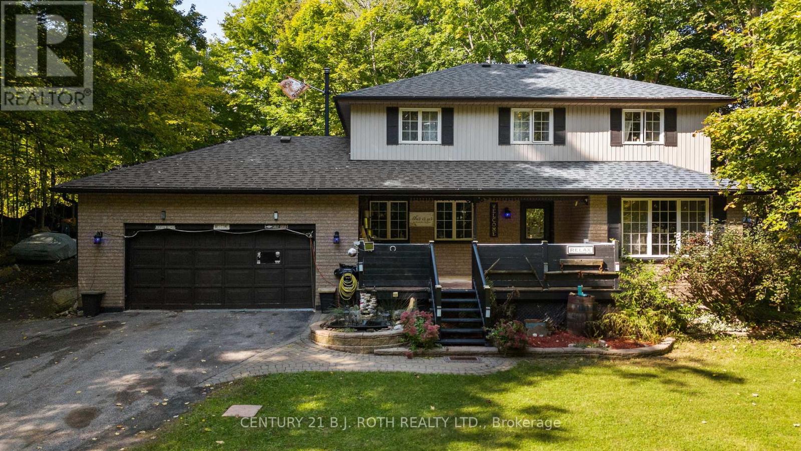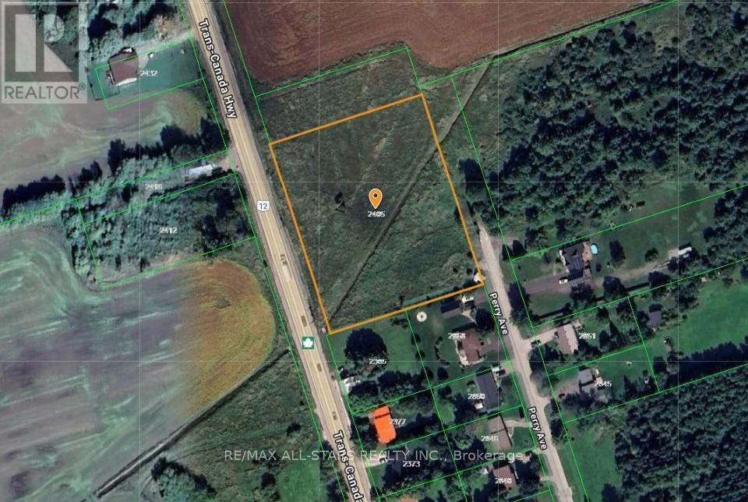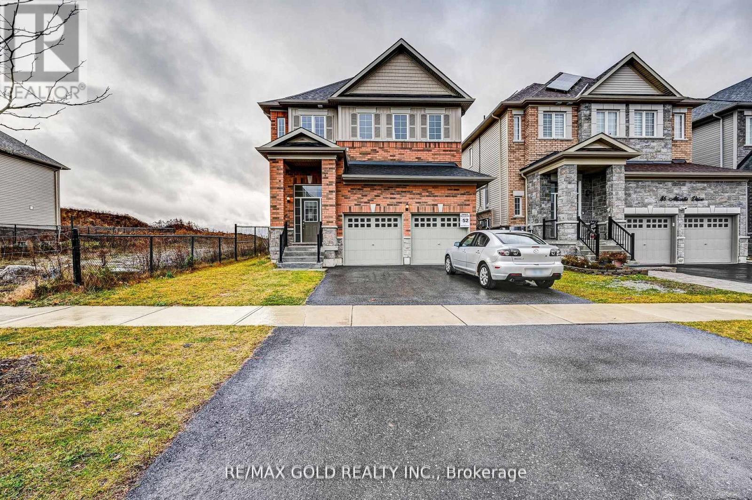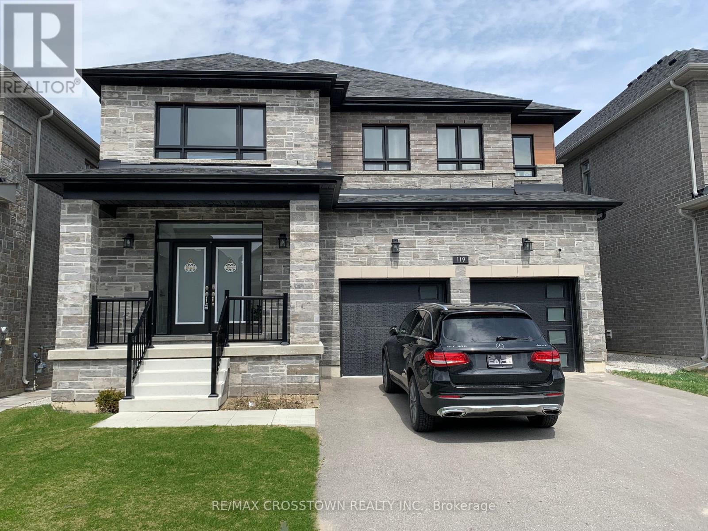1918 Royal Credit Boulevard
Mississauga (Central Erin Mills), Ontario
Great Opportunity To Own This Masterpiece Luxury Home In Central Mississauga ** Premium 225 Ft Deep Corner Lot Home Off High Demand Intersection Of Mississauga Rd/ Eglinton ** Grand Interlocked Driveway W/ Dbl Door Entry ** Approx Over 6500 Sqft Living Space. This Large Executive Home Located On A Quiet Court In Credit Mills features Brazilian Cherry Wood Cabinets Brazillian Cherry Wood Floors Custom Deck With A Waterfall And Concealed Lighting Premium Lot Close To Hospital Shopping And Hwy* Sun-Filled Sep Living & Formal Dinning W/Bar Area* Chef Kitchen & Breakfast Area W/ W/O To Deck* Main Flr Office* Master W/ Loft & 5Pc Ens W/ Whirlpool Tub*Updated Kitchen With Brazilian Cherry Wood Cabinets Brazillian Cherry Wood Floors Custom Deck With A Waterfall And Concealed Lighting Premium Lot Close To Hospital Shopping And Hwy. Previous taken photos are in the MLS. (id:55499)
Realty One Group Delta
232 Laughton Avenue
Toronto (Weston-Pellam Park), Ontario
Well-maintained and cozy 1-bedroom basement apartment located in a quiet, family-friendly neighbourhood in Toronto. This unit features a separate entrance, providing you with your own personal space and easy access. The apartment offers a comfortable semi open-design connecting the living and eat in kitchen, a spacious bedroom with many windows throughout and a clean, updated 3-piece all bathroom. Utilities are included in the monthly rent, so you can enjoy stress-free living without the worry of additional bills. Located just minutes from transit, parks, schools, and the vibrant Stockyards and Junction areas, this home offers both convenience and charm. This apartment is move-in ready and available immediately. (id:55499)
Homelife Landmark Realty Inc.
520 - 6 Humberline Drive
Toronto (West Humber-Clairville), Ontario
Welcome To This Bright And Spacious Unit In The Heart Of Humberline. This Beautiful Condo Offers 1 Large Bedroom and 1 Full Bathroom. Generous Open-concept Layout, Perfect For Modern Living. Living And Dinning Areas With Large Windows Offer Panoramic view. Overlooks Ravine And Greenbelt Park With A Beautiful South-West View. Spacious Bedroom Comes With Walk-In Closet And Ensuite Washroom. Includes One Underground Parking And One Locker. Conveniently Located Close To Schools, Parks, Humber College, Transit, And Major Highways. Building Offers Many Facilities Including Bbq Area, Library And Children's Playground, Gym, Indoor Pool/Sauna and Game Room. (id:55499)
RE/MAX Real Estate Centre Inc.
417 - 185 Robinson Street
Oakville (Oo Old Oakville), Ontario
This exquisite two-story penthouse in "The Ashbury," adjacent to the picturesque Town Square, epitomizes the pinnacle of luxurious living in the heart of Old Oakville. Its prime location offers unparalleled convenience, with effortless access to upscale restaurants, boutique shops, theatres, the serene lake, and the charming harbour, all immersing you in the town's vibrant and sophisticated ambiance. The expansive open-concept floor plan seamlessly integrates the living and dining areas, creating an opulent and inviting atmosphere, further enhanced by vaulted ceilings that amplify the sense of grandeur. The state-of-the-art kitchen boasts pot lights, a centre island, premium LG stainless steel appliances, and quartz countertops, providing a culinary haven. The living room, dining room, and den all share this elegant open-concept design, with the versatile dining room, which can double as a second bedroom, featuring a chandelier, sliding glass wall, and custom built-in shelving. The laundry area includes a stackable washer and dryer and built-in shelves for added convenience. Ascending to the second floor, the loft-style primary bedroom exudes sophistication with pot lights, his and her closets, and a lavish ensuite that includes a 4-piece bathroom with a tub/shower combo. An open-concept office completes the upper level, providing a perfect workspace. Residents of "The Ashbury" enjoy exclusive access to a stylish party room and a tranquil private garden, along with the added luxury of one underground parking space and a secure locker. (id:55499)
Royal LePage Real Estate Services Ltd.
627 - 3200 William Coltson Avenue
Oakville (Jm Joshua Meadows), Ontario
Absolutely Gorgeous 1+1 Condo in the Prestigious Upper West Side Community by Branthaven in Oak Village. At the corner of Trafalgar and Dundas. Spacious 1 Bedroom + Den, large balcony, bright, full of natural light. Carpet free, Stylish wide plank laminate flooring throughout. Open-Concept Kitchen with Quartz countertops and Full-size ENERGY STAR stainless steel appliances including Fridge, Range and Dishwasher. State of the art security and suite controls including keyless access, video intercom, smart wireless climate controls. Luxurious amenities featuring party room, exercise room and outdoor terrace. Great location minutes to all shopping, amenities, schools, and highways. (id:55499)
Bonnatera Realty
83 Donald Ficht Crescent
Brampton (Northwest Brampton), Ontario
Step Into The Home Of Your Dreams! This New & Expansive 3-Bedroom, 3-Bathroom Beauty Features Two Walkout Balconies, A Private Garage, And Three Total Parking Spots. Enjoy A Welcoming Front Yard, A Generous Kitchen, Three Levels Of Living Space, A Roomy Laundry Area, A Cold Storage Room, A Stylish Electric Fireplace, And Brand-New Appliances. The Unfinished Basement Offers Endless Potential For Customization. Experience Comfort And Elegance Throughout, With Laminate Flooring, A Central Kitchen Island, Soaring 9-Foot Ceilings On The Second And Third Floors, Window Blinds, And So Much More. Just Minutes Away From Beautiful Parks, Mount Pleasant GO, Cassie Campbell Rec Centre, Transit Options, And Tons Of Other Great Amenities. Make This Stunning Home Your Own! (id:55499)
RE/MAX Real Estate Centre Inc.
41 - 2088 Leanne Boulevard W
Mississauga (Sheridan), Ontario
Welcome to this beautifully renovated, custom-layout townhome offering 1,624 sq. ft. of thoughtfully designed living space larger than other homes in the complex! Every detail has been meticulously updated, making this property truly move-in ready and ideal for first-time homebuyers or savvy investors looking to take advantage of a PRIME LOCATION. Step inside to a modern open-concept layout featuring a fully upgraded kitchen complete with quartz countertops, under-cabinet lighting, a stylish backsplash, and a deep under-mount sink with a sleek new faucet. Enjoy top-of-the-line LG stainless steel appliances, including aKnock Knock smart fridge, air-fryer stove, and hood-range microwave.Smart living is at your fingertips with smart light switches throughout and smart garage opener access all controllable from your smartphone. Energy-efficient LED lighting fixtures and pot lights brighten the kitchen and living space, The entryway impresses with Italian tile and a contemporary chandelier, setting the tone for the rest of the home. Stucco ceilings have been removed in the kitchen and living room, and the entire space has been freshly painted, including the loft, bedrooms, bathrooms, and fully finished basement.The professionally finished basement boasts new flooring, baseboards, and flexible space perfect for a home gym, office, or additional bedroom. Other notable upgrades include new plumbing throughout the kitchen and bathrooms, new gas lines for a BBQ and fire pit, and garage shelving for added storage.Outside, relax or entertain in a low-maintenance backyard with new artificial turf, perfect for families and pets.Located just 2-3 minutes from highways, restaurants, gas stations, places of worship, shopping centres, and medical clinics, this home offers UNBEATABLE convenience. The family-friendly. community also includes a children playground, and low maintenance fees. ROOF MAINTENANCE is included in the maintenance fee. (id:55499)
Ipro Realty Ltd.
3056 Tecumseh Drive
Burlington (Roseland), Ontario
Welcome to this raised bungalow in the friendly neighborhood of Burlington. The main floor with a large sun-filled living/dining room, 3 bedrooms, and 4 pc bath. The lower level offers an large family room, a good size den, with a 3 pcs bath room(new), can be used as the 4th bedroom, an additional 2 pcs bathroom, an utility room. New engineer hardwood in main floor and new vinyl floor in basement, brand new stainless steel appliances in the kitchen: Stove, Refrigerator, Dishwasher, Washer & Dryer, new painting in main floor. Great location, walking distance to schools, parks& Burlington Mall. Close to lake, downtown Burlington, GO Station and QEW. Vacant, Immediate Possession Available. Tenants Pays: All Utilities Including Hot Water Tank Rental, Tenant's Insurance. (id:55499)
Ipro Realty Ltd.
410 - 360 Square One Drive
Mississauga (City Centre), Ontario
Charming 2-Bed, 2-Bath Condo in Prime Location! Step into this stylish condo featuring engineered hardwood floors, Broadloom. modern galley kitchen equipped with stainless steel appliances and granite countertops in a open concept layout.2 full bathrooms , Open Balcony and 11underground parking spot. Located within walking distance to Square One Mall, Sheridan College, and Hwy 403,this unit offers both convenience and comfort. Don't miss this fantastic opportunity! (id:55499)
Royal LePage Signature Realty
39 Blue Spruce Street
Brampton (Sandringham-Wellington), Ontario
Welcome to 39 Blue Spruce Street, nestled on a quiet street in a highly sought after neighbourhood in Brampton. This 3 bedroom, 4 bathroom detached family home offers it all with its open concept layout, tons of natural light and fully fenced backyard. As you walk inside, the thoughtfully designed main floor includes a convenient two piece powder room and offers open concept living with the kitchen and dining area overlooking the living space. Sliding glass doors off the living room lead you out to your private deck and fully fenced backyard surrounded by mature trees and lush greenery. Upstairs, you will find a large primary bedroom with his and hers closets, accompanied by a private ensuite. Two additional bedrooms and an additional 3-piece bathroom will complete this level. Downstairs, the basement level holds the laundry space, more living space and a 3-piece bathroom. This home is also conveniently located close to all amenities including restaurants, shops, public transit, schools and so much more! Don't miss your chance to view this gem! Taxes estimated as per city's website. Property is being sold under Power of Sale, sold as IS, where is. (id:55499)
RE/MAX Escarpment Realty Inc.
66 Vodden Street W
Brampton (Brampton West), Ontario
Located in the heart of Brampton West just steps to Downtown Brampton. This 3 bed, 2 bath bungalow offers a tremendous investment opportunity with great bones & lots of living space. Primary bedroom & 2 generously sized rooms on the main level with a 3 piece main bath with soaker tub. Walkout to deck from third bedroom to backyard. Large Lower level family room with 2 piece bathroom and workshop. The side entrance can conveniently be converted to a separate side entrance and the basement can be easily remodeled to an in-law suite. Great opportunity to move in, house hack, renovate and customize your finishes. Close To Public Transportation, Parks, trails, Schools, Shopping, Hospital, Churches, Grocery, downtown Brampton GO, Rose theatre & restaurants. (id:55499)
Cityscape Real Estate Ltd.
2708 - 30 Gibbs Road
Toronto (Islington-City Centre West), Ontario
Condo for Lease in Toronto. This Beautiful Unit Features 2 Bedrooms And 2 Bathrooms With An Amazing View Of The City's Skyline.Unobstructed West View And Large Windows Help Fill This Unit With Lots Natural Light. Modern Kitchen With Stainless Steel Appliances And Quartz Counters. Amazing Location. Minutes Of Downtown, Steps To Transit, Shopping, Dining, Grocery Stores, Highway, Parks, And Much More. Just Move In And Enjoy! (id:55499)
Coldwell Banker Dream City Realty
111 - 4016 Kilmer Drive
Burlington (Tansley), Ontario
IMMACULATE ONE BEDROOM CONDO WITH 725 SQUARE FEET LOCATED IN BEAUTIFUL 4016 KILMER. WELL RUN BUILDING WITH STONE EXTERIOR AND PRIVATE LIVING. THIS UNIT CAN BE ENTERED DIRETLY OFF YOUR PRIVATE PATIO AND ONLY STEPS AWAY FROM YOUR PARKING SPOT. GROUND FLOOR LIVING MAKES LIFE EASY AND THE NORTH-WEST EXPOSURE GIVES YOU PLENTY OFEVENING SUN. UNIT FEATURES 9 FOOT CEILINGS , OPEN CONCEPT LAYOUT WITH NO CARPET ANYWHERE. ALL NEW PLUMBING REDONE WITH UPDATED HVAC HEAT SYSTEM PLUS OWNED WATERTANK. THIS UNIT WONT LAST LONG! (id:55499)
Sutton Group - Summit Realty Inc.
1407 Bayshire Drive
Oakville (Jc Joshua Creek), Ontario
Welcome to your dream home, nestled on a premium 147' deep ravine lot in the desirable Joshua Creek neighbourhood. This stunning residence offers nearly 4,000 square feet of meticulously finished living space, designed with the perfect blend of elegance and modern comfort.This move-in-ready home is a perfect choice for refined living and is located within the highly sought-after Joshua Creek PS/Iroquois Ridge School boundaries. The property boasts a rare, private backyard oasis featuring mature landscaping, a heated saltwater pool, and beautiful views of adjacent greenspace and walking trails.Step into the heart of the homea custom gourmet kitchen outfitted with premium Wolf and Miele built-in appliances, sleek quartz countertops, and a spacious layout ideal for both cooking and entertaining. The main floor exudes warmth, with inviting living and dining spaces and a cozy family room centered around a charming wood-burning fireplace.Upstairs, you'll find four generous bedrooms and two fully renovated bathrooms (2021), each designed with luxury finishes and heated floors for added comfort. The fully finished lower level offers a walkout to the backyard, radiant heated floors, an additional full bathroom, a stylish wet bar with quartz countertops, and versatile spaces perfect for an office or recreation room.The home is fully equipped with smart home automation, in-ceiling speakers, and garage upgrades like epoxy flooring and high ceilings, making it as functional as it is beautiful. The backyard is your private retreatcomplete with a heated saltwater pool, automated irrigation, and landscape lighting, all while backing onto greenspace for total tranquility.With its fantastic Oakville location close to top-rated schools and easy access to nearby amenities, this property is truly a must-see. (id:55499)
Keller Williams Edge Realty
3 Xavier Court
Brampton (Bram West), Ontario
Welcome to this stunning corner home in the desirable Streetsville Glen Neighborhood! Situated on a spacious 60x130 lot on a quiet, private street, this incredible 3300 sqft home offers 5+3 bedrooms, 5 bathrooms, and is packed with amazing upgrades throughout. The main floor features a beautiful kitchen with quartz countertops, a breakfast area, and hardwood flooring in the master bedroom. Enjoy separate living and dining areas, perfect for entertaining. The fully finished basement offers excellent rental potential, with 3 bedrooms, 1 bathroom, a kitchen, dining area, and a spacious living area. Recent updates include a new furnace, water heater, and A/C, plus a new marble countertop in the basement. The front fence and roof were replaced just 4 years ago. This home also features a double garage, a driveway with parking for up to 6 vehicles, and a spacious laundry room that could easily be converted into an office. Located just minutes from highways 407 and 401, with easy access to the Creditview River and all local amenities, this home is a true gem in the heart of a sought-after community. Don't miss out on this beautiful home! (id:55499)
King Realty Inc.
Lower S - 1242 Mcbride Avenue
Mississauga (Erindale), Ontario
Bright and Peaceful Lower Level Suite, All Windows Above Grade Facing South & West. Side Yard Separate Entrance Door. Steps to Bus Stop/Schools/Parks, Minutes to GO Train Stations, Shopping Malls, Major Highways, U of T & Sheridan College Mississauga Campus. South Facing Living Room & Separate 2 Bedrooms, Massage Shower Bathroom and Kitchenette with Safety Induction Dual Cooktop, Partially Furniture if Needed. Shared Laundry with Nice People. Perfect for Professional Working Single/Couple or Student. **EXTRAS** Fantastic Raised - Bungalow Backing Onto Excellent Springfield Park, Close To Top Schools, Transit, Community Center, Go Train, Shopping Malls, Hwys, 1 Bus To Sq1 & Much More. (id:55499)
Bay Street Group Inc.
205 Wellington Street E
Barrie (City Centre), Ontario
Welcome to this spacious and thoughtfully renovated bungalow, nestled on a beautifully landscaped mature lot. Offering 4 bedrooms and 2 modern bathrooms, this home provides the perfect blend of comfort, style, and functionality. The main floor has been tastefully updated with contemporary finishes, creating a bright and inviting atmosphere throughout.The layout includes generous living spaces, with large windows that bring in plenty of natural light, and an open concept kitchen and dining area that is perfect for family gatherings or entertaining guests. The home features 4 well-sized bedrooms, ideal for a growing family or accommodating guests.A standout feature of this property is the fully finished basement, which can be accessed via a separate entrance, providing endless possibilities for additional living space, in-law suite, home office, or rental income potential. The basement has been expertly renovated, offering a cozy and functional area with ample storage space.For added convenience, the property includes a 1-car garage, as well as 2 additional parking spots in the driveway, providing plenty of space for vehicles.Located on a bus route and just a short distance from Barrie's beautiful waterfront and a variety of amenities, including shopping, dining, and recreational options, this home offers both convenience and tranquility in a prime location. (id:55499)
Royal LePage First Contact Realty
111 Livingstone Street W
Barrie (Sunnidale), Ontario
Turn Key! Fully Renovated Raised Brick Bungalow in NW Barrie. This 3 + 1 Bed, 2 Bath Home Features 2 Kitchens, 2 Car Garage, Parking for 4, Hardwood Floors, New Flooring Throughout Upper and Lower, Landscaped Lot, New Lower Deck, Renovated Upper Kitchen, New Basement Kitchen, New Upper Bathroom, Separate Entrance, Shared Laundry. Walking Distance to Shopping and Schools, On Bus Route. Easy Access to Hwy 400. (id:55499)
Sutton Group Incentive Realty Inc.
53 Slalom Drive
Oro-Medonte (Moonstone), Ontario
Welcome to 53 Slalom Rd in the serene community of Moonstone! This stunning property spans just under an acre, offering a uniquely pie-shaped lot that provides privacy and picturesque surroundings. The long, inviting driveway leads you to a spacious, level yard cleared and ready for family gatherings, garden projects, or outdoor relaxation, with mature trees creating complete privacy around the home. Step inside to discover a thoughtfully designed main floor. At the front, an inviting office or formal family room with a cozy gas fireplace sets a warm tone, while a generously sized living room offers a perfect space for entertaining or unwinding. The back of the home features an open kitchen and dining area, a convenient powder room, and a mudroom with main-floor laundry. This area leads directly to the oversized two-car garage, which includes ample storage space for all your needs. Upstairs, you'll find three spacious bedrooms and two full bathrooms. The primary bedroom is a true retreat, complete with a private walkout deck where you can enjoy peaceful morning coffee or stargazing at night. The finished basement extends your living space, with an additional bedroom featuring a second gas fireplace, ample storage, and a workshop equipped with 220-volt power perfect for hobbyists or DIY enthusiasts. This family-friendly location offers tranquility without sacrificing convenience. A quick 10-minute drive takes you to Coldwater Village, with its full range of amenities including grocery stores, a hardware store, local shopping, and a recreation centre. Plus, you're under 30 minutes from both Orillia and Barrie, making it ideal for commuters or those seeking a balance between quiet living and city access. If you're looking for a private, spacious home with easy access to urban conveniences, 53 Slalom Rd could be your perfect fit! (id:55499)
Century 21 B.j. Roth Realty Ltd.
1106 - 58 Lakeside Terrace
Barrie (Little Lake), Ontario
FOR RENT AT LAKEVU CONDOS "PENTHOUSE" UNIT WITH TWO PARKING SPOTS!!! This 2 Bedroom & 2 Bathroom condo unit features 830 sq ft with an open-concept layout, 9" ceilings, laminate flooring, stainless steel appliances & in-suite laundry. The Master bedroom features a walk-in closet & ensuite with a glass shower. Enjoy the beautiful view of Little Lake from the large balcony! 2 parking spots (tandem) & locker. Minutes to shopping, highway access, schools, hospital, and Georgian College. (id:55499)
Royal LePage First Contact Realty
2405 Highway 12
Ramara (Brechin), Ontario
Excellent Opportunity To Own 2.91 Acres In The Heart Of Brechin. A Portion Of Land Is Zoned Village Residential With The Remainder Being Agricultural. Property Has Two Road Frontages, One Along Perry St, One Along Highway 12. Close To Lake Simcoe For Boating And Fishing. Excellent Investment Opportunity In A Growing Area. (id:55499)
RE/MAX All-Stars Realty Inc.
84 Atlantis Drive W
Orillia, Ontario
Welcome to Your Dream Home! This stunning only 3 years old 4-bedroom, 3-washroom house offers modern living at its finest. Featuring a spacious open-concept layout, gourmet kitchen with high-end appliances, and a cozy living area perfect for family gatherings. The master suite boasts a luxurious ensuite and walk-in closet. Enjoy the convenience of a 2-cargarage and a beautifully landscaped yard. Located in a desirable neighborhood, close to schools, parks, and shopping. 5minutes to Hwy 11/12. In the closer proximities of Costco, Home Depot and Lakehead University. 2 car garage with 2 to 3car parking on the driveway. Don't miss the opportunity to make this exquisite property your new home! (id:55499)
RE/MAX Gold Realty Inc.
39 Corbett Drive
Barrie (Grove East), Ontario
Newly renovated and ready to move in 2 Story Home in the east end of Barrie, 5 minutes from the nearest highways (400 and Highway 26). This property offers a Fireplace per floor, new kitchen appliances (2021-2025), a bathroom on each floor, and a fully renovated Basement that can be used as a family room, gym, bedroom, or various other uses. Drive into a spacious attached heated garage via electronic garage door with plenty of space left over for storage, with seamless direct access to the home for your offloading needs. Kitchen is a paradise of cabinets and natural light, with access to backyard through Dining Room sliding door. Backyard is fully fenced with 2 vegetable garden islands, shed, and available connective wiring already set up for a Jacuzzi. Close proximity to transit stops, schools, day cares, grocery stores, restaurants, fast food chains, shopping plazas, and more. Extractor Fan and all ceiling fans are remote control operated. Perfect for those looking for a home with little to no additional work needed! (id:55499)
Sutton Group-Admiral Realty Inc.
119 Franklin Trail
Barrie, Ontario
This 2-years new executive 2-storey home offers 3,461 sq ft of luxurious living space ideal for multigenerational family, 9' ceiling on main floor, enhance by $100K in premium upgrades. Backs onto open green space providing ultimate privacy. The thoughtfully designed interior boasts engineered hardwood floors, quartz countertops, pot lights. The main floor features large office, a chef's kitchen, with butler's kitchen. Upstairs, media room creating a private sanctuary, the spacious bedrooms, the primary has walk-in closet and 5 pcs en-suite. The finished walkout basement adds versatility with 2 bedrooms, a full washroom, and a large living & bright space, ideal for guests or in law suite, or potential income. Located near schools, trails, and amenities, this home blends elegance, comfort, and convenience in a coveted setting. (id:55499)
RE/MAX Crosstown Realty Inc.

