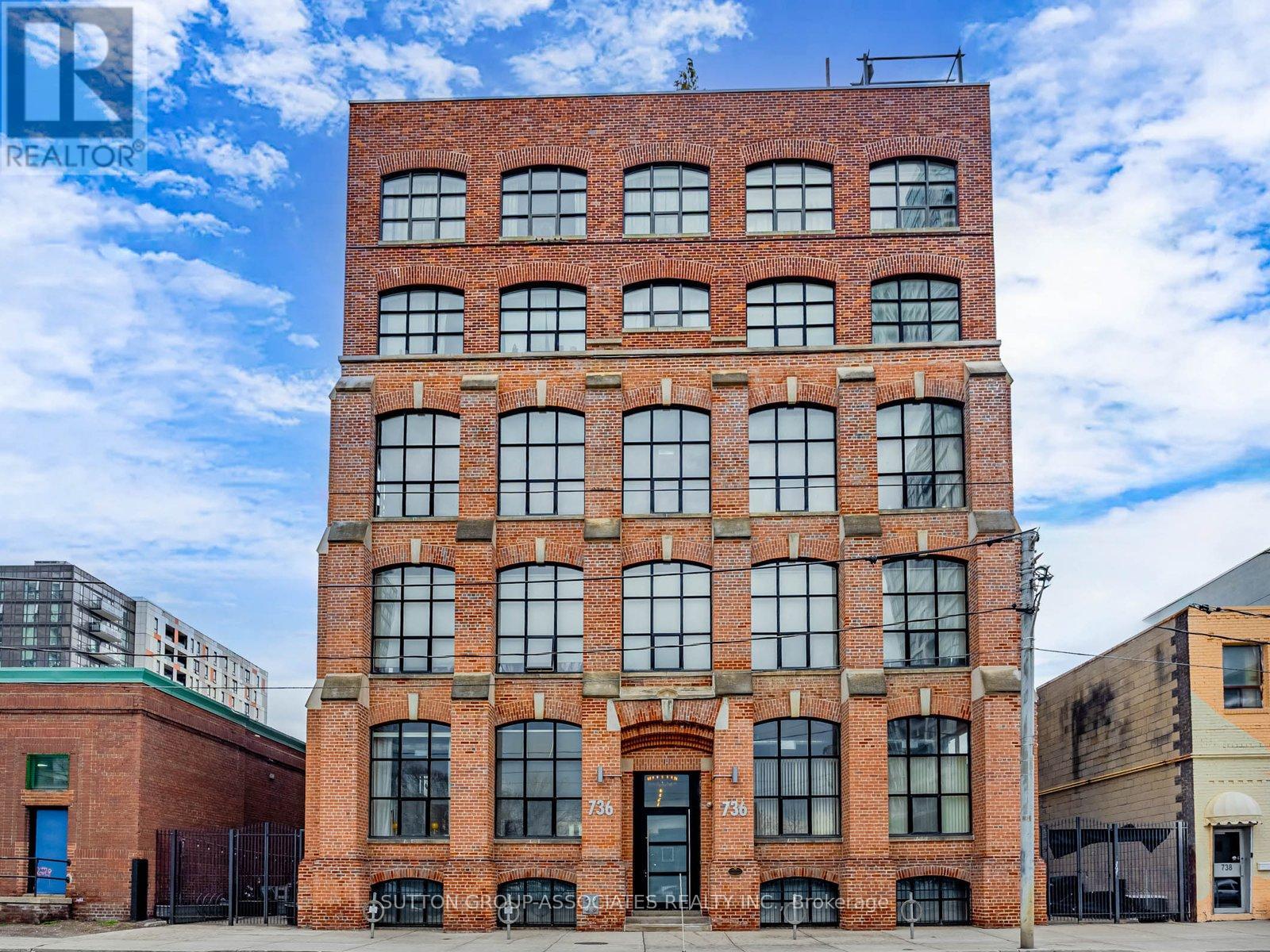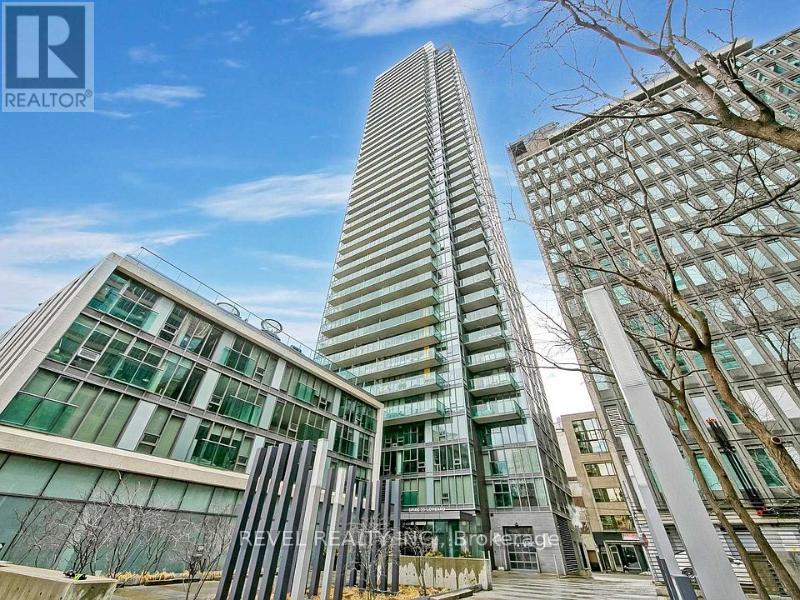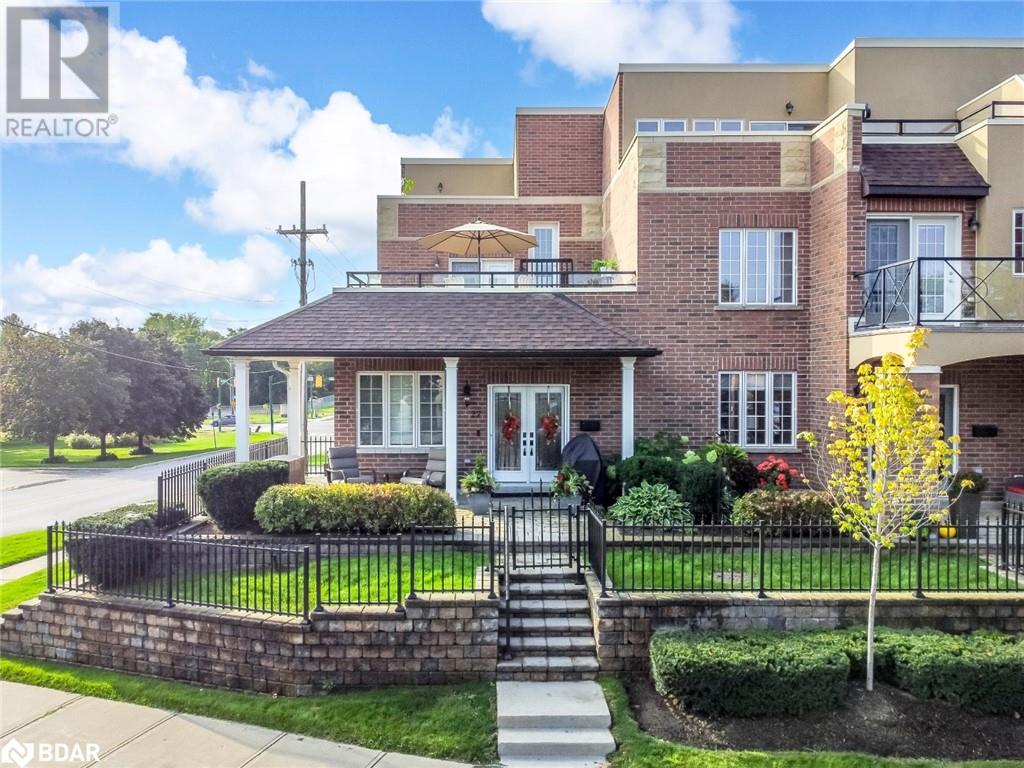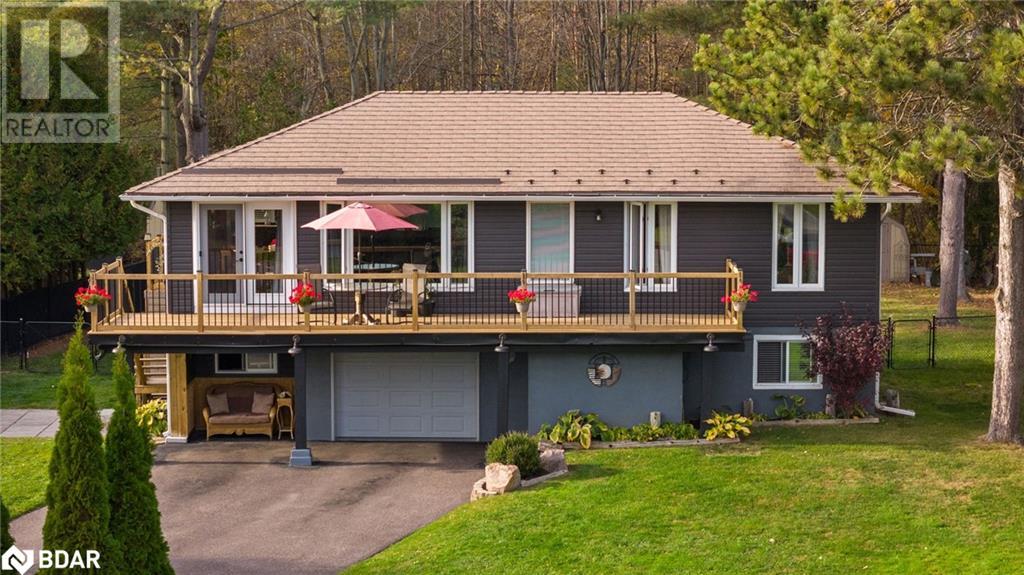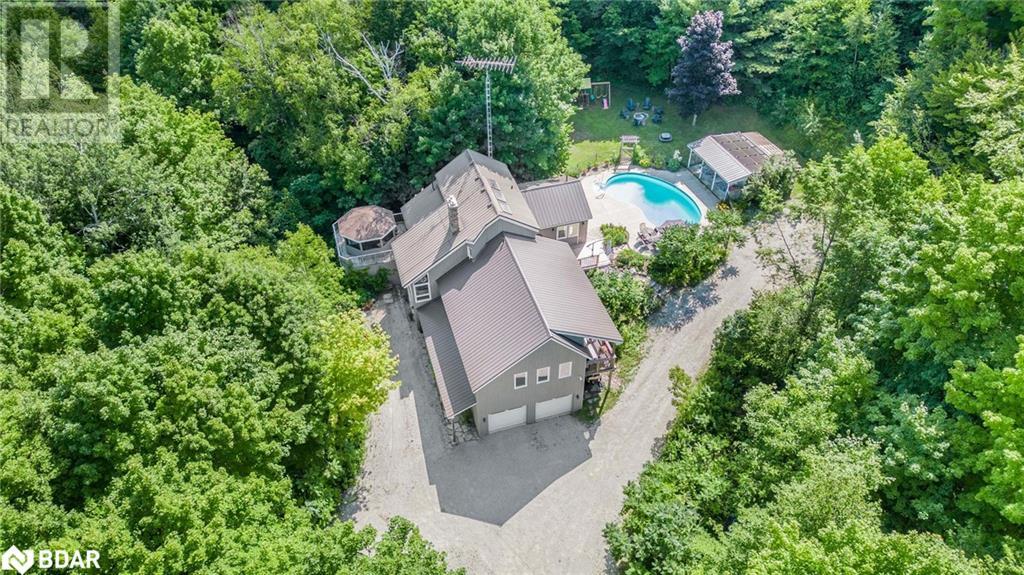Unit 507 - 736 Dundas Street E
Toronto (Regent Park), Ontario
Welcome to Unit 507 at the Tannery Lofts. This Beautifully Renovated, Northwest Facing Hard Loft Corner Unit is Flooded With Natural Sunlight. Featuring Exposed Brick Walls, Expansive Warehouse-Style Windows, and An Original Factory Door. This 1 Bedroom, 2 Bath Industrial Gem is Full of Character and Charm. The 770 sq ft Open Concept Layout is Both Functional and Stylish, Boasting New Engineered Oak Floors, A Modern Kitchen, and Updated Bathrooms. Perfect for Everyday Living and Entertaining. Located in a Vibrant and Desirable Neighbourhood with Easy access to the DVP, The Danforth, Distillery and Canary Districts, Riverdale Park, Evergreen Brickworks and The Revitalized Regent Park. TTC Is Right at Your Doorstep. Street Permit Parking and Off Street Parking Options are Available. Building is Kitec Free. (id:55499)
Sutton Group-Associates Realty Inc.
801 - 33 Lombard Street
Toronto (Church-Yonge Corridor), Ontario
Don't miss this bright and spacious junior one-bedroom condo! Boasting 9-ft ceilings, 508 sqft of living space, a 50 sqft balcony, and stunning floor-to-ceiling windows, this south-facing unit is flooded with natural light. Brand new laminate floors just installed! Perfectly situated just steps from St. Lawrence Market, the Financial District, the subway, PATH System, TTC, Union Station, top restaurants, and more...this one won't last long! Enjoy top-tier building amenities, including a 24-hour concierge, rooftop terrace with BBQ area, visitor parking, a premium gym, guest suite and more. Spire is one of Toronto's most sought-after buildings. Don't miss your chance to call it home! See it today and get ready to move in! NOTE: some images have been virtually staged to demonstrate furniture layout. (id:55499)
Revel Realty Inc.
7187 Beach Drive
Washago, Ontario
LIFE IS GOOD! Perfect as a year-round home starter/down-sizer or cottage. This 1200 + sq. ft. 2 bedroom, 1 bathroom cozy raised bungalow is bright and updated with a separate bonus space, perfect for a home office or workout space. Boasting a generous 14' x 24' garage with tons of storage and inside entry. There is a perfect entertaining space with wet bar and propane fireplace. Enjoy outdoor dining and views of the sunset from the large front deck with glass-panel railings overlooking the water. Relax on the backyard patio and enjoy a relaxing hot tub under the gazebo. Upgrades in the past 8 years include a lifetime metal roof, propane furnace, fireplace, hot water tank and bbq gas line, A/C unit, deck, UV light system, R60 insulation, high quality laminate flooring, and paved driveway. More recently, kitchen cabinets have been updated, new stainless steel refrigerator (with water/ice hookup), new bathroom vanity, and freshly painted throughout. Excellent location, less than 5 minutes to Hwy 11 or Hwy 169, the lovely village of Washago where you can enjoy all of the amenities it has to offer. 10 minutes to Casino Rama, and only 20 minutes to Orillia! Minutes to the Green/Black rivers, and of course northern Lake Couchiching with access to the Trent Severn Waterway allowing for endless all season enjoyment. Don't miss Washago Centennial Park, just 5 minutes away, which features a beautiful sandy beach, a public boat launch. THIS IS THE ONE!! (id:55499)
Century 21 B.j. Roth Realty Ltd. Brokerage
27 White Oaks Road
Barrie, Ontario
ENJOY 6 MONTHS CONDO FEE FREE LUXURIOUS END UNIT TOWNHOME WITH OPULENT DESIGN & CAPTIVATING LAKE VIEWS! Nestled in a prime location just steps from Kempenfelt Bay, the Barrie Waterfront Heritage Trail, and Minet’s Point, this stunning all-brick three-storey end unit offers convenience and modern luxury. Within walking distance to restaurants, transit, and parks, and just a short drive to downtown Barrie, the GO Station, and nearby amenities, this property is perfectly positioned for an active lifestyle. The spacious kitchen is designed for both functionality and style, featuring granite countertops, stainless steel appliances, and ample cabinetry, including a built-in desk area. The open-concept living and dining area is illuminated with pot lights, highlighted by a three-sided fireplace, and enhanced with newer flooring. The primary suite provides a peaceful retreat with an ensuite and a walkout lakeview terrace, while the second bedroom also features its own ensuite for added privacy. The third-floor loft offers additional living space, complete with its own private balcony. Both balconies showcase breathtaking views of Kempenfelt Bay, creating the perfect space to relax or entertain. The finished walkout basement includes a separate entry and direct access to the double-car garage, offering added convenience. Additional updates include a newer furnace, an owned hot water tank, and the unique benefit of a private generator. Ample parking is available with a private driveway and a double-car garage. With no outside maintenance required, you’ll have more time to soak in the unparalleled views, unwind on your private balconies, and enjoy the vibrant lifestyle this exceptional home has to offer. As an added bonus - condo fees are covered for 6 months! Don’t miss the chance to make this dream #HomeToStay yours! (id:55499)
RE/MAX Hallmark Peggy Hill Group Realty Brokerage
3194 Shoreview Drive
Washago, Ontario
What an awesome opportunity to own this amazing piece of property in a spectacular location. Across the street from the water. Amazing open concept, super bright, raised bungalow with views for miles! Recent huge front deck to enjoy your morning coffee or late night beverages. Newer above ground pool. Fenced Yard, Newer appliances, updated 200 amp panel, steel roof, new siding, shed, tons of storage inside and out. Hi eff furnace, bamboo and plank flooring, crown mouldings, parking for tons of vehicles and your toys! Close to the park. Excellent neighbourhood. Easy access to the highway. Awesome workshop. (id:55499)
RE/MAX Hallmark Chay Realty Brokerage
1241 Bass Lake Sideroad E
Oro-Medonte, Ontario
Welcome to 1241 Bass Lake Sideroad E, a luxury estate nestled in the tranquil countryside of Oro-Medonte. This stunning residence spans just over 50 acres of private land, seamlessly blending cleared spaces with lush, wooded areas. If you value privacy, functionality, and a deep connection with nature, this is the perfect retreat for you. Upon entry, you are greeted by an elegant mudroom that leads into a sun-filled sitting/recreation room, featuring tile flooring, a wood-burning fireplace, and double doors that open to the beautiful outdoors. Just a few steps up, you’ll discover a refined office and kitchenette area, complete with a powder room—ideal for those who run their own business or work from home, offering a quiet and private escape. The main level is an entertainer's dream, boasting an expansive kitchen and dining area adorned with granite countertops, stainless steel appliances, cathedral ceilings, and a seamless walkout to the luxurious in-ground swimming pool and pool house. This floor also includes a beautifully appointed guest bedroom with a 3-piece ensuite and private deck access, a screened-in gazebo, a conveniently located laundry room, and a sumptuous primary suite with abundant storage, a cozy gas fireplace, and an opulent 4-piece ensuite. The main floor also features a stunning living room with a floor to cathedral ceiling wood-burning fireplace. Ascending to the top level, you will find two additional elegantly designed bedrooms and a charming nook, currently used as a playroom, which overlooks the downstairs living room. An 18kW generator provides a versatile and powerful backup power solution, during a power outage. The outdoor amenities are equally impressive, featuring serene trails, a lavish in-ground swimming pool with an accompanying pool house, and multiple storage units. With just over 50 acres of privacy, this estate epitomizes refined country living, offering unparalleled luxury and tranquility. (id:55499)
RE/MAX Hallmark Chay Realty Brokerage
7 Partridge Road Unit# 47
Barrie, Ontario
Welcome to 7 Partridge Road, a beautifully maintained end-unit, 2-storey family home offering comfort, space, and convenience in a sought-after Barrie location. This 4-bedroom, 2.5-bathroom home is perfect for families, first-time buyers, or investors looking for a well-appointed property with fantastic amenities and a very versatile layout making the basement an ideal space for extended family and/or a roommate. Step inside to discover freshly painted upper and main floors, upper flooring replaced, ultra efficient heating and cooling with the ductless system. A spacious living room, complete with a cozy gas fireplace, creating the perfect atmosphere for relaxation. The open-concept dining area seamlessly connects to the living space and offers walk-out access to the back deck, making it ideal for both everyday living and entertaining. The well-equipped kitchen provides ample counter space and plenty of storage, ensuring both functionality and style. A convenient powder room and a privacy door complete the first floor. Upstairs, you’ll find three generously sized bedrooms, each filled with natural light and offering plenty of closet space. A shared 4-piece bath serves this level, providing comfort and convenience for the whole family. The fully finished basement adds valuable living space, featuring an expansive recreation room with the bonus of a kitchenette/wet-bar, additional bedroom, pot-light lighting, and a 3-pc bath. As part of this well-maintained condominium community, residents enjoy access to fantastic amenities, including an exercise room, tennis court, and party room. Located in a prime Barrie neighborhood, this home is just minutes from schools, shopping, parks, and highway access, making it ideal for commuters and families alike. Don’t miss out on this wonderful opportunity—schedule your showing today! (id:55499)
Revel Realty Inc.
40 Benjamin Lane
Barrie, Ontario
Welcome to this 2-story single-family home, offering comfort, convenience. Boasting 3+1 bedrooms and 2 full and 1 half bathrooms and a rough-in bath in the basement, this 1,929 sq ft home (plus a finished basement!) is designed to fit your lifestyle. The main floor features a welcoming layout with a separate dining room or den ideal for entertaining or relaxing and a cozy loft upstairs for work, play, or downtime. You will love the convenience of second-floor laundry. Some updates, including a new furnace (2021), a newer garage door and opener, and a battery backup sump pump for added peace of mind. Step outside to your oversized 12 x 20 deck, complete with a natural gas hookup perfect for weekend BBQs and gatherings. Two garden sheds provide extra storage or workshop space. Located on a quiet, family-friendly street, you are just minutes to schools, the GO Station, shopping, the library, and have quick access to both Highways 11 and 400 .making commuting a breeze. Whether you're growing your family or looking for more space to spread out, this home has it all. (id:55499)
Exp Realty Brokerage
24 Willow Bay Drive
Midhurst, Ontario
SPACIOUS FAMILY HOME SET ON PRIVATE CUL-DE-SAC WITH AN INGROUND POOL! Tucked into a quiet cul-de-sac in the coveted community of Midhurst, this 2-storey Cape Cod-inspired home delivers comfort, space, and sophistication on a beautifully landscaped lot with mature trees, a sprinkler system, and no direct rear homes for added privacy. With nearly 4,200 finished sq ft, this showstopper offers an expansive layout ideal for family living, featuring five spacious bedrooms, abundant closet space, and incredible in-law potential with a partially finished basement and two separate staircases. Inside, enjoy hardwood flooring, pot lights, California shutters, and two inviting gas fireplaces. The kitchen features timeless white cabinetry, built-in appliances, a centre island, and a walkout to the expansive deck overlooking the backyard. Cool off all summer long in the inground saltwater pool designed for fun, relaxation, and memory-making with family and friends. Enjoy the convenience of a central vacuum system, main floor laundry with garage access, and a spacious driveway with an attached double-car garage. Just minutes to scenic parks and trails and only 10 minutes to all the amenities along Bayfield Street in Barrie, this is a rare opportunity to live beautifully in one of the area's most desirable neighbourhoods! (id:55499)
RE/MAX Hallmark Peggy Hill Group Realty Brokerage
38 Benson Drive
Barrie, Ontario
GREEN SPACE, GREAT SCHOOLS & ROOM TO GROW - WELCOME HOME! Tucked into a family-friendly community in West Barrie, where homes rarely come available, this property offers the lifestyle and location you’ve been looking for. Outdoor exploration comes easy with the neighbourhood backing onto EP land, the Nine Mile Portage Heritage Trail, and Sandy Hollow Disc Golf Course. Enjoy a short stroll to Cloughley Park and playground, plus several schools within walking distance. Commuters will love the quick drive to Highway 400, while downtown Barrie’s vibrant waterfront, trails, shops, and restaurants are just 10 minutes away. Snow Valley Ski Resort and Centennial Beach are also only 10 minutes out, making this a year-round haven. A classic red brick exterior, covered front entry, and tidy landscaping create standout curb appeal. The heated double garage includes a 2 ft builder upgrade to the width, an extra-deep bay on one side, 9 ft doors to fit trucks, built-in workshop shelving, storage, and inside entry. Step into a bright, open-concept layout where the modern kitchen features upgraded custom cabinets, countertops, sink, and appliances, along with a breakfast bar and an eat-in nook with a walkout to the patio and backyard. The oversized family room flows from the kitchen, anchored by a Napoleon gas fireplace. The primary suite features a custom walk-in closet and an ensuite with a soaker tub and separate shower, while the two additional bedrooms offer large closets and plenty of storage. The finished basement adds even more living space with a versatile rec room, ideal for relaxing, or enjoying family time. Additional features include a main floor laundry room with a chute from the upper level, hardwood floors throughout the main living areas, and an owned on-demand hot water heater and water softener. Don’t miss your chance to call this #HomeToStay your own - where comfort, style, and an unbeatable location come together for the ultimate family lifestyle! (id:55499)
RE/MAX Hallmark Peggy Hill Group Realty Brokerage
34 Quigley Street
Angus, Ontario
This stunning Devonleigh Harrington model boasts a beautifully designed open-concept kitchen with newer appliances, tasteful decor, backsplash, and a walkout to the yard, perfect for entertaining. The spacious, bright living room features laminate flooring, and the excellent-sized bedrooms offer comfort and style, with the primary bedroom including his-and-hers closets. All updated light fixtures. Enjoy the professionally finished rec room, perfect for family time or relaxation. The fenced yard with an awning and thoughtful landscaping adds charm, while the home is attached only by the garage with inside entry and loft storage. A must-see! (id:55499)
Keller Williams Experience Realty Brokerage
29 Nadmarc Court
Angus, Ontario
Nestled on a quiet court and backing onto a serene ravine, this stunning home boasts a spacious four-car driveway with Highstone accents and paved finish, complemented by a tandem three-car garage. Step through the large entryway into an open-concept main floor featuring ceramic tile in the foyer and kitchen, and rich dark oak hardwood throughout the living spaces. The interior garage entry leads conveniently to a laundry room and a stylish two-piece powder room. The gourmet kitchen is a true centerpiece, offering granite countertops, a large central island, and a walk-out to a beautiful stone patio with a cozy fire pit area—perfect for entertaining or enjoying peaceful evenings by the ravine. The kitchen seamlessly flows into the inviting family room, complete with a gas fireplace and character-rich barn board pillars. A striking hardwood staircase with elegant steel rod and iron pickets leads to the second level, where hardwood flooring continues through the hallway and into the spacious primary suite. The master bedroom features a generous walk-in closet with built-in shelving and a luxurious en suite with double sinks, a glass-enclosed shower, ceramic tile, and a soaker tub for ultimate relaxation. All three additional bedrooms are generously sized, with one offering its own large walk-in closet. The main bathroom is smartly designed with a separate area for the toilet and shower, apart from the sink for added convenience. The basement is currently unfinished, offering endless potential to customize the space to your needs. (id:55499)
RE/MAX Realtron Realty Inc. Brokerage

