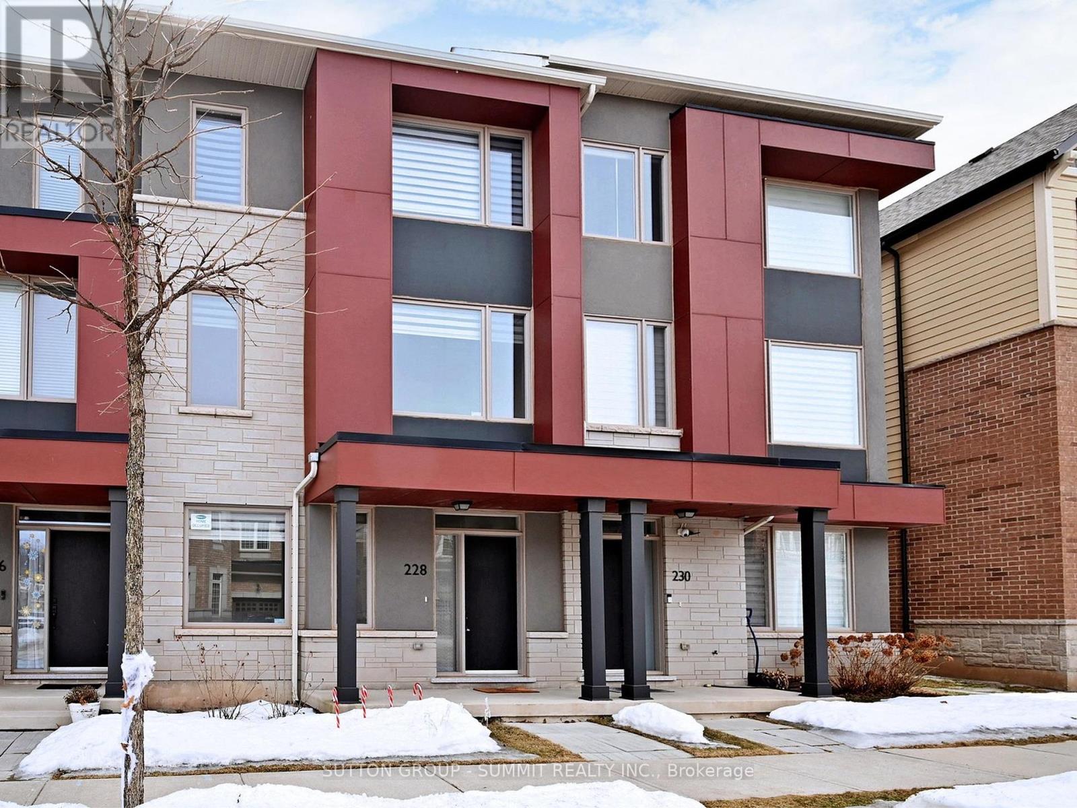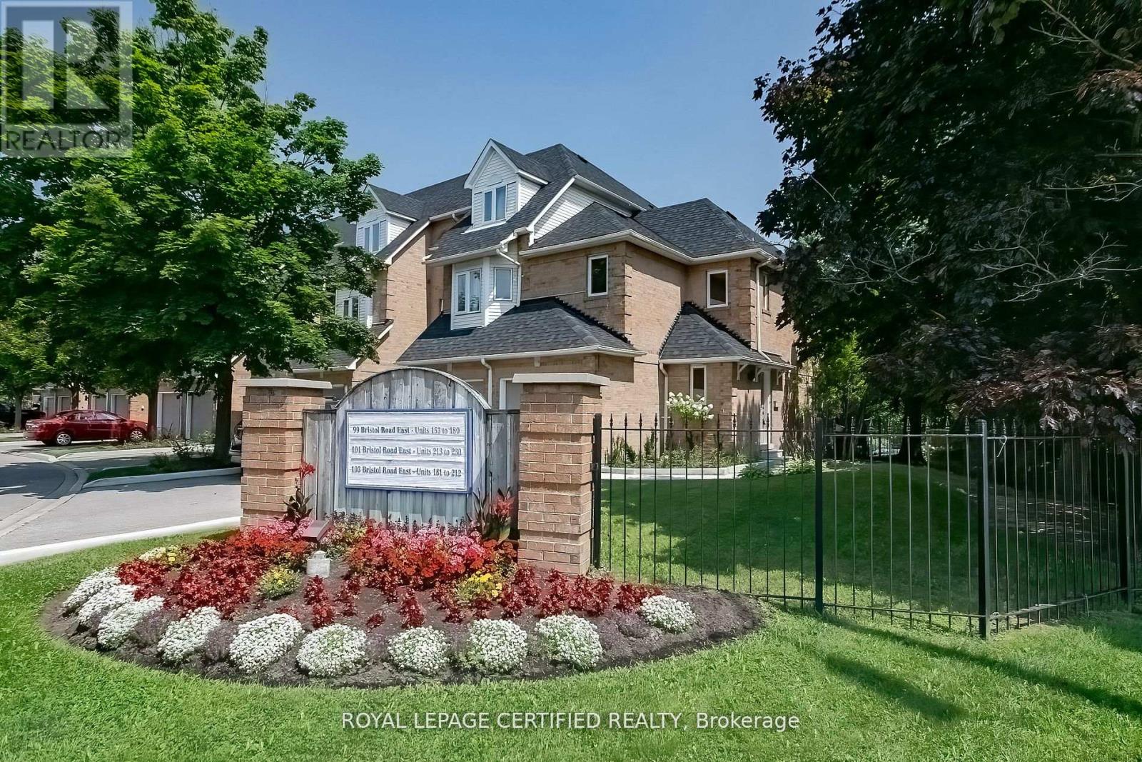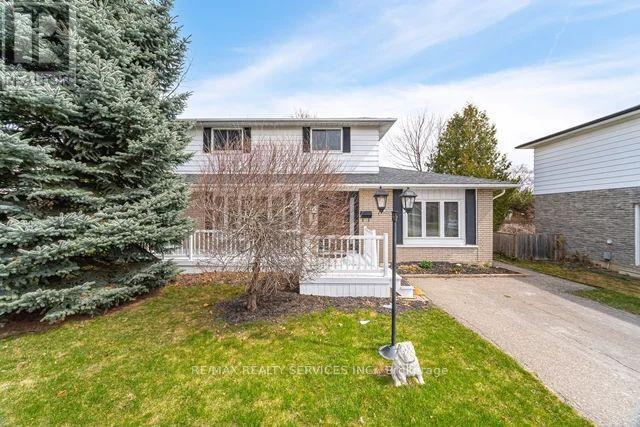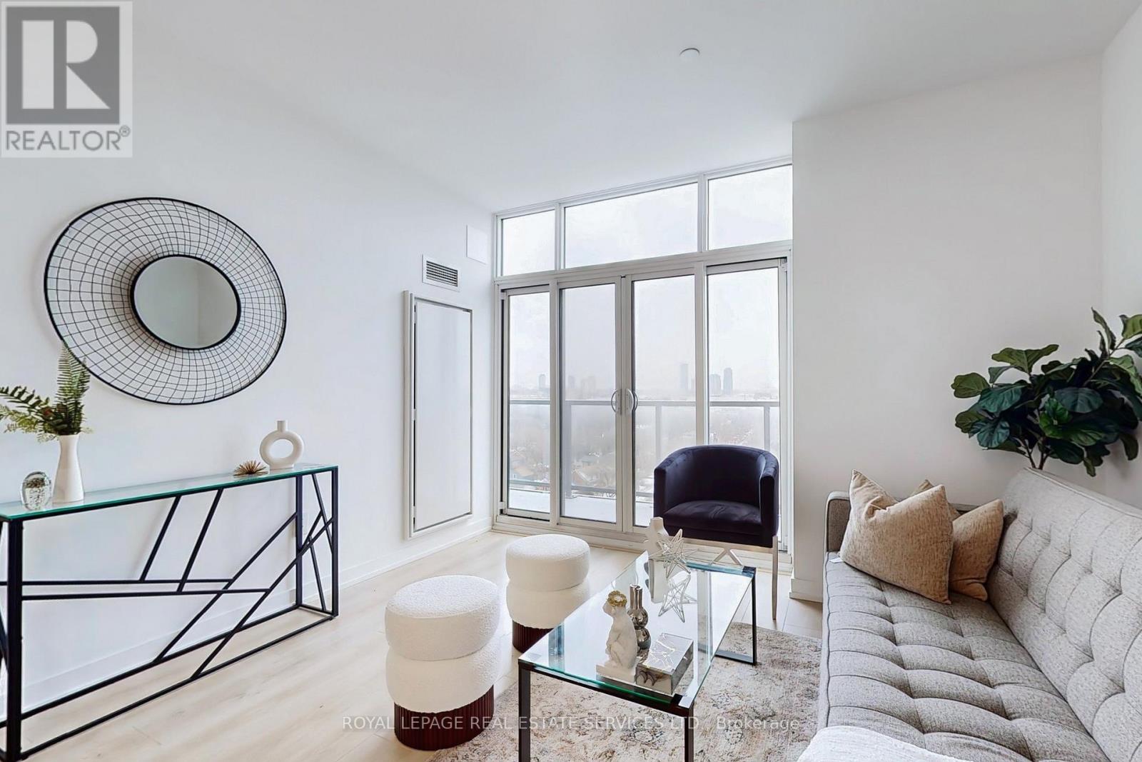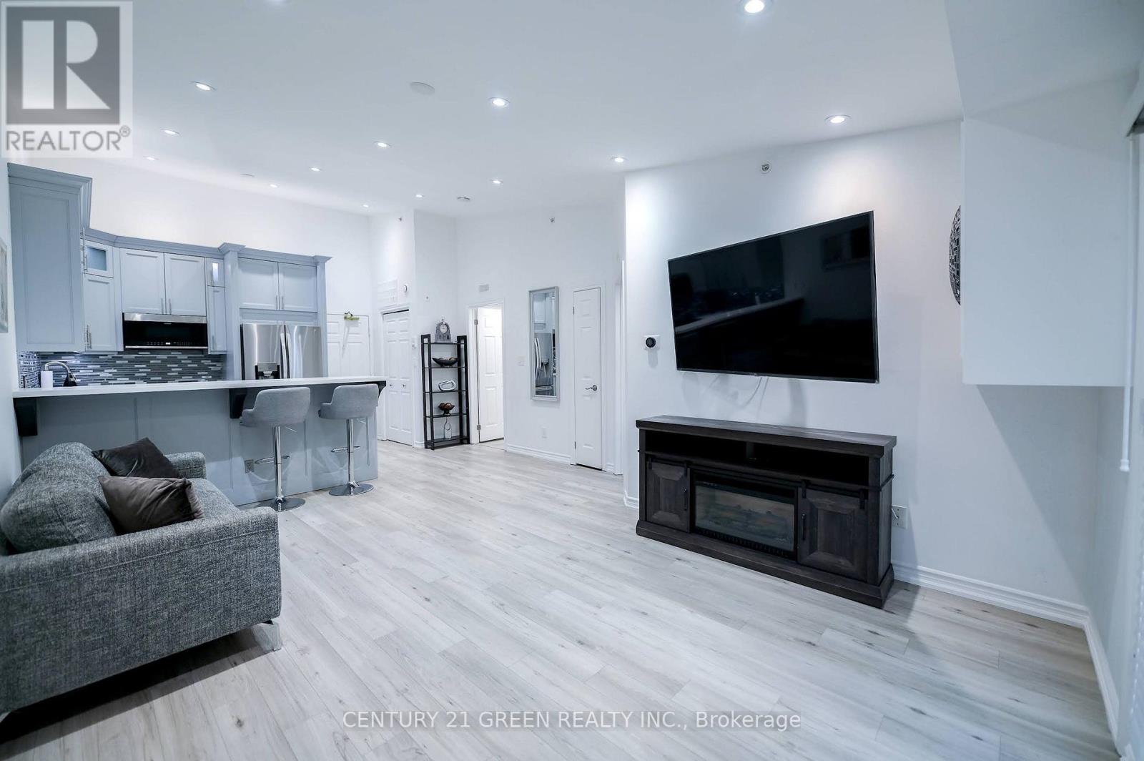228 Harold Dent Trail
Oakville (Go Glenorchy), Ontario
LUXURY 3 STOREY FREEHOLD TOWNHOUSE IN A NEW SUB DIVISION; HUGE GREAT ROOM WITH LARGE WINDOWS BRING YOU TONS OF NATURAL LIGHT, OVER 2000 S.F. OF LIVING SPACE, HIGH CEILING, 2 CAR GARAGE, MAIN FLOOR FAMILY ROOM CAN BE CONVERTED TO 4TH BEDROOM; LAMINATE FLOOR ON MAIN AND 2/F; WALKING DISTANCE TO PARK AND SCHOOLS, CLEAN AND BRIGHT, 2019 BUILT, PRACTICALLY DESIGNED, JUST MOVE IN AND ENJOY (id:55499)
Sutton Group - Summit Realty Inc.
1357 Orr Terrace
Milton (Fo Ford), Ontario
Gorgeous** Home in desirable Community in Milton, conveniently located steps to parks, elementary/secondary schools, and a shopping center***Its Well-organized & Well Kept*** Upgraded living space Lightning with High Quality Chandeliers** Boasts meticulous attention to detail. The main floor features an open concept design with 9** foot Suspended ceilings** Electric Fireplace Hardwood flooring All over** A hardwood staircase, pot lights, kitchen with High End Appliances & extended cabinets w/ upgraded quartz & backsplash. Spent over 100k in upgrades. Situated on a family friendly low-traffic crescent The second level features four bedrooms, 4 w/ gorgeous paneling feature walls Main Floor including the stairwell & Basement. Also upstairs***2nd laundry room, a large primary bedroom with a huge walk-in closet and a spa-like en-suite, along with three additional bedrooms, all with double closets. The large finished basement offers lots of options for home gym, bathroom, and rec room Upgraded Huge Washroom & storage. Don't wait! (id:55499)
Royal LePage Flower City Realty
8 Livingston Drive
Caledon, Ontario
Location, Location! Welcome to this stunning 4-bedroom, 4-bathroom home in the highly sought-after Valleywood neighborhood. Boasting over 2,800 sq. ft., this immaculately maintained home offers an abundance of space and versatility. The huge primary bedroom features a walk-in closet and a luxurious ensuite bathroom. A potential second primary bedroom with its own ensuite perfect for multi-generational living! The spacious kitchen comes with a walk-in pantry, while the main floor office can easily serve as a fifth bedroom. highlights include main floor laundry, central vacuum, and a finished basement with a 4-piece bathroom offering endless possibilities. Enjoy the convenience of nearby parks, a library, and quick access to Highway 410all just minutes away! This is the perfect home for a growing or extended family. Don't miss out! (id:55499)
Royal LePage Credit Valley Real Estate
1052 Melvin Avenue
Oakville (Mo Morrison), Ontario
Spectacular custom home in Morrison SE Oakville. Sits on a mature south-facing lot. Boasts a well-thought-out floor plan focused on craftsmanship and quality finishes. Architecturally unique in its design and layout. Over 7200 Sq.Ft. of luxury living space. With 4+2 bedrooms, 7 bathrooms in total. This home combines custom finishes and high-quality construction throughout. Every detail of this home exudes high quality, from the finished on-site stained hardwood floor, marble countertops, marble/natural stone flooring, curved wall to the exceptional design touches. The vaulted 16' ceiling great room, complete with a natural stone wood-burning fireplace, creates a warm and inviting atmosphere. The kitchen features face-framed cabinetry, a huge marble island, tasteful lighting, 48" Wolf dual fuel range, all top-of-the-line appliances, ideal for cooking and entertaining alike. 10' ceiling on main. Main floor office with B/I wood bookcase. Double skylights on the 2nd level bring in abundant natural light. Heated floor on all 2nd level bathrooms and basement floor enhance year-round comfort. Large primary bedroom complete with an extra-large walk-in closet and a 5-piece ensuite. All bedrooms on the 2nd level have vaulted 11' ceiling and ensuites, ensuring privacy and comfort. The finished lower level includes a nanny suite, exercise room, game room and recreation area, making this home a truly impressive option for family living! Enjoy outdoor entertaining on the covered porch, professionally landscaped backyard, all set on a spacious pool-sized lot. Sprinkler system. Walking distance to top rated schools, Steps to shopping, downtown, the lake. Easy access to GO and highways. **EXTRAS** New kitchen cabinets refinishing. New painting in living room and all bedrooms. All Existing Appliances, Built-Ins, Mirrors, Light Fixtures, Custom Window Draperies and Blinds, Garage Door Openers, Sprinkler System. (id:55499)
RE/MAX Imperial Realty Inc.
153 - 99 Bristol Road E
Mississauga (Hurontario), Ontario
Location! Location! Location! Bright, Large, well landscaped corner unit just like a semi detached, 2.5 bathrooms, Rare 3 parking spaces, Finished Rec basement, Open concept kitchen,private patio backing onto pool area. Walking distance to high schools and elementary schools,park, quick access to hwys 401, 403 and 410, close to square one shopping center, close to Heartland Mississauga, many nearby amenities. Library, rec/community and medical centers, golf course, Community pool. Well maintained condo complex. New upcoming Hurontario Light Rail Transit (LRT) steps away from the unit for easy commute. (id:55499)
Royal LePage Certified Realty
4 Pacer Court
Brampton (Brampton South), Ontario
Beautiful 4 + 1 bedroom detached home with a finished basement in sought after Armbro Heights. Quiet cul-de-sac on a huge pie lot. Completely renovated in 2019 with dream kitchen and open concept main floor. Perfect for entertaining. Upstairs has 4 Spacious bdrms for the family and an updated 4 pc bathroom. Enjoy summer BBQs in the large back yard with hot tub, gazebo and propane fire pit. Close to all amenities and easy access to highways for commuters. Nothing to do in this home just move in and Enjoy!! (id:55499)
RE/MAX Realty Services Inc.
4124 Dursley Crescent
Mississauga (Rathwood), Ontario
A Must See! MOVE-IN READY FOR NEW HOMEOWNER! & ATTENTION INVESTORS! Almost Everything Is Brand New! Steps To Square One! Walk To Schools. Gorgeous Semi Detached Raised Bungalow With Walkout. Fully Renovated From Top To Bottom! NEW KITCHEN! New Quartz Countertops, New Cabinets. NEW WASHROOM! NEW FLOORING THROUGHOUT! Entire House Is Freshly Painted! Finished Basement With 2 Bedrooms, Kitchen, Living Room & Washroom With Walkout & A Second Exit To Backyard! A Garage & 4 Car Parking On Driveway. TOTAL OF 5 PARKING SPACES. Move-in Ready. (id:55499)
Hartland Realty Inc.
Ph4 - 1195 The Queensway Avenue
Toronto (Islington-City Centre West), Ontario
This 2-bedroom, 2-bathroom condo offers 723 sq. ft. of thoughtfully designed interior space with a northeast exposure, filling the home with natural light. The open-concept layout features a modern kitchen with high-quality appliances and ample storage, while the living room separates the two bedrooms, providing enhanced privacy. The primary bedroom includes a 3-piece ensuite a large closet, while the second bedroom features a glass sliding door and closet for added flexibility. Enjoy a 93 sq. ft. east-facing balcony, perfect for relaxing with peaceful views. Additional conveniences include in-unit laundry and secure parking. Located just minutes from the Gardiner Expressway & Highway 427, with TTC access at your doorstep, commuting is effortless. Steps from Sherway Gardens Mall, top restaurants, parks, and schools, this condo is an excellent choice for modern living on The Queensway. **EXTRAS** Amenities: an outdoor rooftop terrace, a private event space with a kitchen and fireplace, a library/study with terrace access, and a fully equipped gym featuring the latest high-end training equipment (id:55499)
Royal LePage Real Estate Services Ltd.
6127 Silken Laumann Way
Mississauga (East Credit), Ontario
Tastefully and professionally renovated home offers nearly 4,000 sq. ft. of living space, making it an ideal opportunity for large families or investors seeking rental income. Featuring 5 spacious bedrooms plus a main-floor den that can serve as a 6th bedroom perfect for elderly family members this home is designed for both comfort and functionality. The second floor boasts 3 full bathrooms, while the main floor includes an additional full bath. The bright and spacious family room seamlessly connects to the breakfast area and kitchen, complemented by a combined living and dining space. The brand-new legal basement apartment offers an excellent rental opportunity, featuring 2 bedrooms, a full kitchen, a bathroom, a large living area, and a separate laundry. This home has been extensively updated, including new hardwood floor (2025), upgraded washroom (2025) freshly painted, pot lights (2025), new windows (2022), new roof (2021), and a modern kitchen (2019) with quartz countertops and stainless steel appliances. Major mechanical upgrades completed in 2023 include a new furnace, A/C, HRV, and hot water tank, ensuring efficiency and peace of mind. Situated in a prime Mississauga location, this home is minutes from Hwy 401 and Heartland Town Centre, offering access to grocery stores, shops, outlets, restaurants, Walmart, Costco, and more! Its also just 15 minutes to Square One Shopping Centre and located near some of Ontarios top-rated schools. Don't miss this incredible opportunity schedule a viewing today! **EXTRAS Main Floor: Stainless Steel Appliances (Fridge, Range, Washer, Dryer, Dishwasher).Basement Stove, Fridge, Washer, Dryer. All ELFs** "New sod will be installed in the backyard, and the driveway will be repaved with fresh asphalt as soon as weather permits, prior to closing." (id:55499)
Century 21 People's Choice Realty Inc.
409 - 4015 Kilmer Drive
Burlington (Tansley), Ontario
This Stunning top-floor, move-in-ready unit offers a perfect blend of comfort and style and features an impressive open-concept layout with soaring 12-foot vaulted ceilings that create an airy, spacious feel. The bright and functional living space includes 1 bedroom and a large den, which can easily be converted into a second bedroom to suit your needs. The home comes fully furnished, with a king-sized bed, nightstands, a laundry hamper, an electric fireplace, a 3-seat couch, and a slim brown bookcase. The newly renovated kitchen is a chef's dream, with updated appliances, high wall cabinets, above-cabinet and under-cabinet lighting, and stylish dimmable pot lights. The cozy living/dining area, perfect for entertaining, features a fireplace cabinet and doors that open to a private balcony. The balcony is a peaceful retreat with a BBQ and a table with two chairs for outdoor dining. The new bathroom is sleek and modern, with contemporary fixtures, under-cabinet lighting, and a glass wall replacing traditional shower curtains. Conveniently located near grocery stores, schools, social hubs, and transit, this property is ideal for homeowners looking for a cozy space and savvy investors seeking a well-maintained, move-in-ready unit. Fully Upgraded House Owned A/C, water tank, and air handler updated in 2022. All renovations completed in 2022, including Kitchen quartz countertops, sink, backsplash, and vinyl flooring. Renovated bathroom includes vanity, backsplash, fixtures, toilet, bathtub, and glass shower. (id:55499)
Century 21 Green Realty Inc.
5394 Bird Cage Walk
Burlington (Appleby), Ontario
Unique and spectacular mid-century modern, 3+2 bedroom, 2 bath, custom rebuild on enormous pie shaped lot in South-east Burlington. Dramatic open concept great room with soaring ceilings, stunning stone fireplace, custom windows and beams. Dream kitchen with creamy white upper cabinetry and charcoal lowers, oversized island, quality appliances and white quartz. The spacious dining room has patio door access to new large deck and yard. Upstairs youll find a large spa-like bathroom and 3 bedrooms with double closets. The first level has a large room with walk-out and full bathroom. Downstairs youll find a fam room, two large bedrooms with huge windows and large closets, plus laundry. This oversized lot with wide driveway can be customized with a pool and large games area, large garage with loft and accessory in-law suite (with city approval) or whatever else suits your needs and imagination. This is the one you've been dreaming of! (id:55499)
RE/MAX Escarpment Realty Inc.
26 Brant Avenue
Mississauga (Port Credit), Ontario
Port Credit extra wide premium 70x125ft corner lot allows for additional 2stry carriage home + enjoy charming 4bdrm updated Victorian style original home. Existing 3rd stry attic loft with existing gable window offers amazing potential future opportunity for new luxury primary bdrm+ensuite, family lounge or additional work from home escape. Amazing lifestyle home walking distance from everything vibrant Port Credit has to offer including GO Station, LRT , Mentor College, Lake front trail, shopping & dining! Total Redevelopment opportunity equally attractive! Build multiple units utilizing premium lot for maximum investor/end user yield & return! Proven existing high end new builds in immediate area provide clear precedents & confirm this destination pocket of Port Credit as one of the most desirable areas to build & buy in GTA!Step back in time to a simpler more enjoyable way of life, relaxing on the front porch & enjoying the spacious yard or make your own exciting creative vision a beautiful reality! **EXTRAS** Custom kitchen and marble counters by Pearl Kitchens , All new appliances - LG oven , GE Fridge , LG MW , Kenmore DW , LG W/D , New Back deck 25x16 in 2024 (id:55499)
Hodgins Realty Group Inc.

