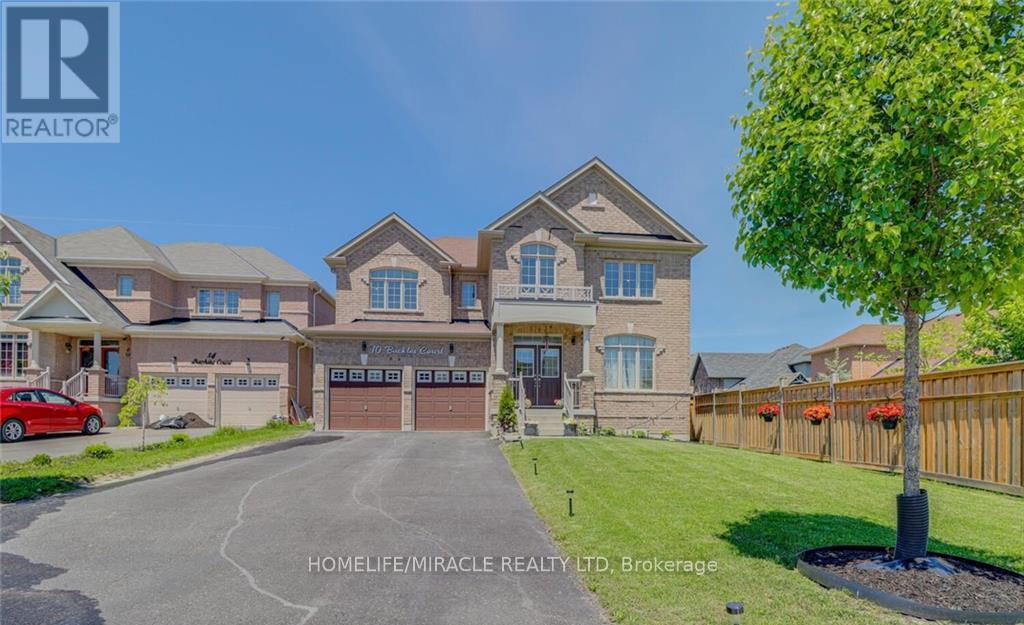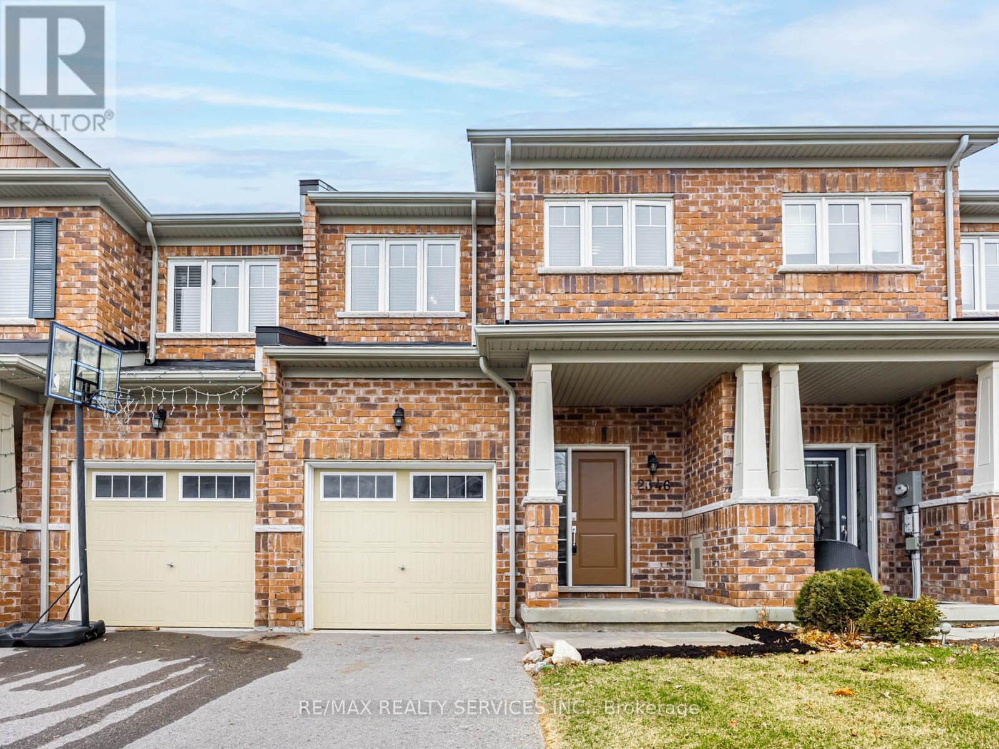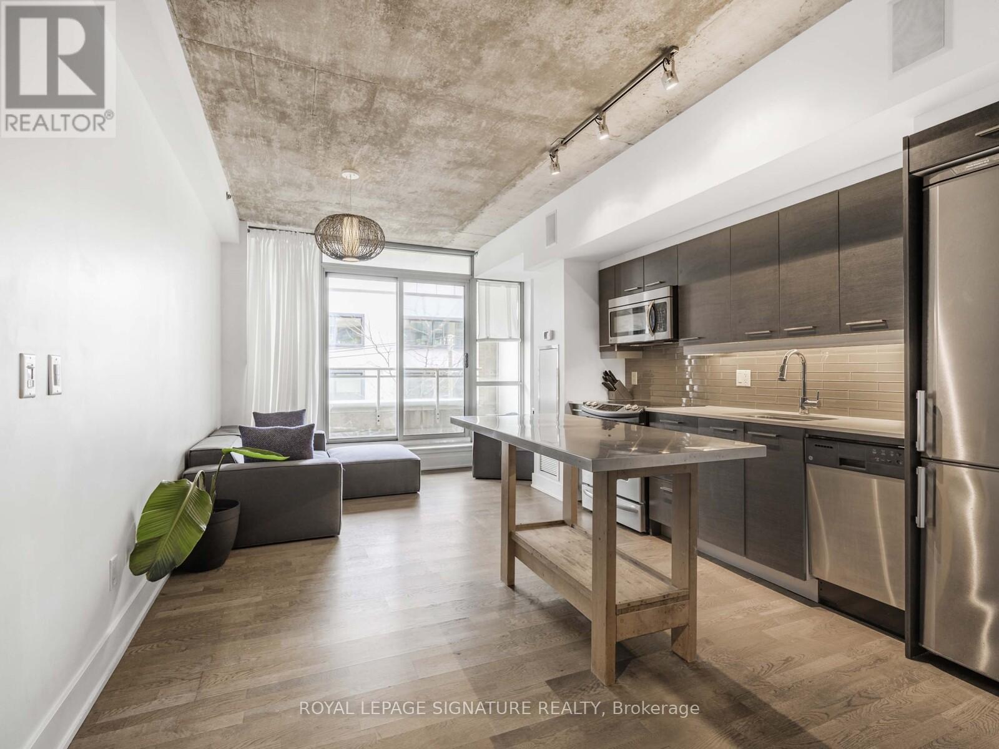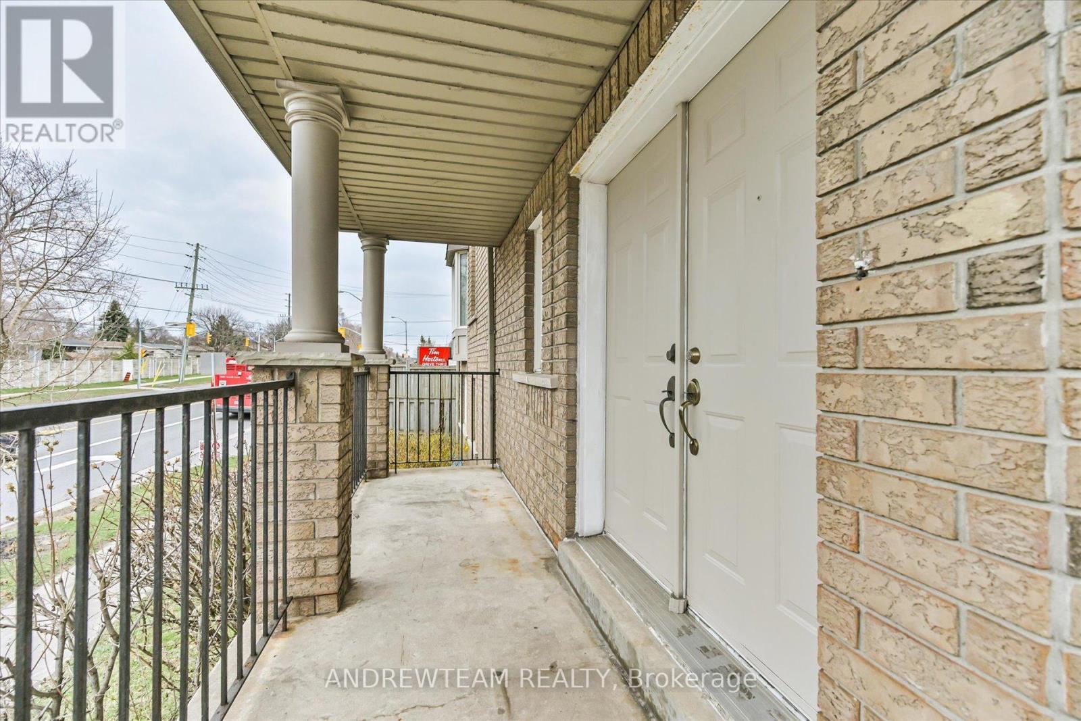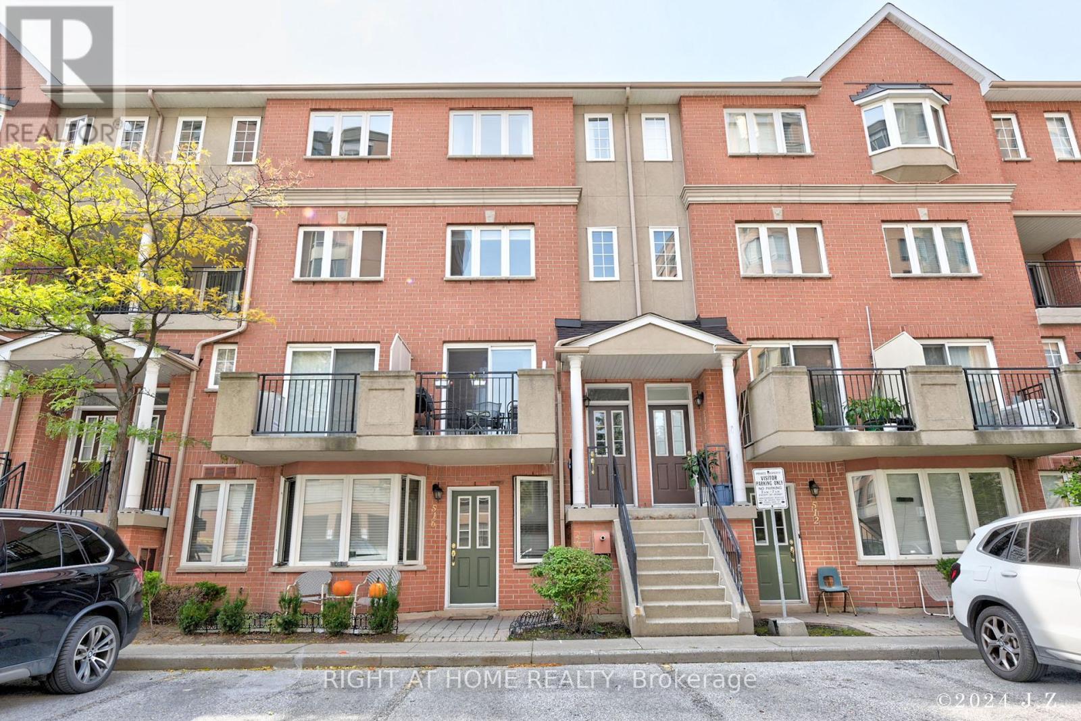10 Buckles Court
Clarington (Newcastle), Ontario
Welcome to this stunning 2,962 sq. ft. detached home, ideally located on a premium lot in a quiet, child-friendly cul-de-sac. Offering both privacy and convenience, this home boasts a double garage and an extended driveway accommodating up to six vehicles. The spacious backyard is perfect for outdoor entertainment, gardening, or simply unwinding in a peaceful setting. Step into a grand foyer with soaring 20-ft ceilings, setting a luxurious tone for the entire home. The freshly painted main floor features separate living and family rooms, providing versatile spaces for entertaining and daily living. Large windows fill the home with natural light, complemented by 9-ft smooth ceilings and stylish pot lights. The upgraded modern kitchen is a chef's delight, featuring quartz countertops, a large island, a breakfast bar, and a convenient servery-ideal for hosting gatherings. Premium stainless-steel appliances, an electric stove with a gas option, and elegant finishes add to the kitchen's contemporary appeal. Ascend the beautiful oak staircase to the second floor, where four generously sized bedrooms await. The primary suite is a true retreat, boasting double-door entry, a spacious walk-in closet, and elegant pot lighting. The spa-like 5-piece ensuite features a soaker tub, a glass-enclosed shower, and a dual vanity. The unspoiled basement presents endless possibilities, including the potential for a separate side entrance, making it an excellent option for a future in-law suite or rental income. Situated in a highly sought-after neighborhood, this home is minutes from parks, top-rated schools, shopping centers, and essential amenities. With quick access to Highways 401 & 115, commuting is seamless. This move-in-ready home is also perfect for families and students, with Trent University, Durham College, Loyalist College, and Fleming College all within 30 minutes via public transportation. Don't miss this exceptional opportunity-schedule your private viewing today! (id:55499)
Homelife/miracle Realty Ltd
1053 Zircon Manor
Pickering, Ontario
Welcome To This Stunning, Modern Detached Home Situated On A Premium Ravine Lot. This Bright and Spacious 4 Bedroom, 2.5 Bathroom Home Features Hardwood Flooring, 9ft Ceilings, and an Open Concept Kitchen with Stainless Steel Appliances. The Family Room features a Fireplace providing a warm and cozy ambiance. The laundry is Located on the Main Floor for easy access, along with access to the garage from the mud room. The Primary Bedroom Boasts a 3 Pc Ensuite with a Large Walk-in Closet and a Large Window overlooking the Ravine, making it the perfect blend of Comfort and Scenic Living. The Walk-out Basement holds Endless Possibilities. Close to Schools, Shopping Centers, Library, and Minutes to 401/407. Don't Miss Out On This Opportunity To Call This Your Home! (id:55499)
RE/MAX Royal Properties Realty
906 Finley Avenue
Ajax (South West), Ontario
Welcome to 906 Finley Avenue, A Beautifully Maintained Family Home in the Heart of Ajax! Discover this charming 3-bedroom, 3-bathroom detached home nestled in one of Ajaxs most family-friendly neighbourhoods. Situated on a generously sized lot, this well-cared-for property offers comfort, space, and the perfect setting for creating lasting memories.Step inside to find a bright and welcoming layout with spacious principal rooms, ideal for both everyday living and entertaining. The well-appointed kitchen flows seamlessly into a cozy dining area, while the living room offers a warm and inviting space to unwind. Upstairs, three generously sized bedrooms provide ample room for a growing family, including a primary suite with its own private ensuite.Enjoy the outdoors in your expansive backyard perfect for kids, pets, or weekend gatherings. The home is located in a quiet, established community close to excellent schools, parks, shopping, and all amenities Ajax has to offer. This is your chance to own a lovingly maintained home in a sought-after neighbourhood. (id:55499)
The Weir Team
2346 New Providence Street
Oshawa (Windfields), Ontario
STUNNING OPEN-CONCEPT MINTO SOLANO MODEL TOWNHOUSE FEATURING A FINISHED BASEMENT, LARGE FOYER AND A SPACIOUS DINING AREA.LOCATED IN THE HIGHLY DESIRABLE KINGSMEADOW/WINDFIELDS COMMUNITY NEAR SIMCOE AND HIGHWAY 407. WALKING DISTANCE TO UOIT, DURHAM COLLEGE AND TRANSIT OPTIONS INCLUDING DURHAM AND GO. THE MASTER BEDROOM BOASTS AN ENSUITE WITH A JACUZZI TUB AND A WALK-IN CLOSET FOR ADDED COMFORT AND CONVENIENCE. (id:55499)
RE/MAX Realty Services Inc.
41 St Augustine Drive
Whitby (Brooklin), Ontario
Welcome To This Spectacular 4-bedroom Fernhill Executive Home Nestled On A Premium Park Lot In The Heart Of Brooklin. Modern & Stylish, This Beautifully Crafted Home Features 9-Foot Ceilings, A Sun Filled Open Concept Design Highlighted By Gorgeous Engineered Hardwood Floors, California Shutters, Pot Lighting, Smooth Ceilings, Bullnose Corners, The List Goes On. The Stunning Family Room With A Cozy Gas Fireplace Seamlessly Connects To An Expansive Kitchen Boasting An Extended Centre Island & Cabinetry, Finished With Quartz Countertops & Considerable Breakfast Bar That Is Perfect For Large Families & Entertaining. This Overlooks The Maintenance Free Yard Boasting A 2-Tiered Composite Deck With Pergola & Private Fence Backing Onto Winchester Public School. Convenient Mud Room With Bench Provides Access To The Oversized Heated & Insulated Garage. The Second Level Features A Luxurious Primary Bedroom, Showcasing An Ensuite With Heated Floors, A Large Glass Shower, Separate Soaker Tub With Dual Vanities & Water Closet, Laundry Room & 3 Other Ample Sized Bedrooms Plus A Large Bathroom With Dual Vanities. This Exceptional Family Home Is Situated Steps To Schools, Parks, Downtown Brooklin Shops And Easy Access To Hwy 407! This Home Has It All! ** This is a linked property.** (id:55499)
Right At Home Realty
52 Poucher Street
Toronto (Blake-Jones), Ontario
Welcome To 52 Poucher St A Charming, Stylish Home Tucked Into One Of Toronto's Most Vibrant And Sought-After Neighborhoods. This Beautifully Updated 3-Bedroom, 2-Bathroom Home Offers The Perfect Blend Of Modern Comfort And Urban Convenience. Step Inside To An Open-Concept Main Floor Where The Renovated Kitchen Is The Heart Of The Home. Cook And Entertain With Ease Thanks To Sleek Cabinetry, A Gas Range, And Smart Design That Maximizes Space And Flow. The Finished Basement Adds Versatility Perfect For A home Office, Guest Suite, Or Cozy Media Room.Though Compact In Footprint, This Home Lives Large With Smart Upgrades And Thoughtful Touches. The Highlight? A Spectacular Rooftop Deck That Feels Like Your Own Private Oasis Ideal For Summer Nights With Friends, Morning Coffee, Or Soaking Up The Skyline In Peace. Additional Features Include One-Car Parking And Laundry, Plus You're Just A Short Walk To The Upcoming Ontario Line, Offering Future-Forward Transit Options And Incredible Connectivity.The Location Can't Be Beat Nestled In A Dynamic East End Community Filled With Local Cafes, Shops, Parks, And A Strong Sense Of Neighbourhood Pride. Whether You're Into The Buzz Of Danforth's Cultural Strip, The Trails Of The Don Valley, Or The Laid-Back Vibes Of Riverdale, Everything You Need Is At Your Doorstep. Urban Living, Redefined! Don't Miss Your Chance To Own A Piece Of It. (id:55499)
Plex Realty Corporation
117 Enchanted Hills Crescent
Toronto (Milliken), Ontario
Welcome to 117 Enchanted Hills Crescent, a beautifully updated & meticulously maintained freehold detached 4 + 2 bed, 4 bath home in one of Scarborough's most family-friendly neighborhoods. Fully renovated, this property offers the perfect blend of style, comfort & convenience ideal for first-time buyers or growing families seeking a move-in-ready home in a prime location. Inside, you'll find a bright, open layout with new hardwood floors on the main & upper levels, & laminate in the basement all completed (2024.) The kitchen, fully renovated in (2023,) boasts modern cabinetry & contemporary finishes, ideal for both daily living & entertaining. A newly installed hardwood staircase & smoothed ceilings add sophistication & a clean, modern aesthetic. Bathrooms on the lower level, ground floor powder room, & second floor main bath were fully renovated in 2024 with sleek fixtures & finishes. The entire home was freshly painted in 2024, creating a cohesive, welcoming atmosphere. Energy-efficient pot lights were added to the basement & select areas of the main & upper floors (2024), along with new baseboards for a polished look. The home also features a newer air conditioning unit (2023) & a tankless water heater for energy-efficient, on-demand hot water.Ideally located just minutes from public & Catholic schools, TTC, Warden Ave, Finch Ave, & shopping hubs like Woodside Square & Bridlewood Mall. Outdoor lovers will enjoy nearby Milliken Park, offering walking trails, playgrounds & a community rec centreperfect for family fun or peaceful weekend strolls.With quality upgrades throughout & a prime location, this home offers tremendous value in todays market. Dont miss your chance to own a beautifully renovated property in a well-established neighborhood. Book your private showing today! (id:55499)
Royal LePage Your Community Realty
217 - 630 Queen Street E
Toronto (South Riverdale), Ontario
Welcome to Sync Lofts in the heart of Riverside! This south-facing one-bedroom unit features a large, private rooftop terrace with BBQ hook up ready for entertaining. Includes two lockers, one locker is extra deep. The unit boasts soaring 9-foot concrete ceilings, engineered hardwood flooring, and a walk-out balcony. A Contemporary kitchen is equipped with stone counters, built-in stainless steel appliances and chic, upgraded lighting. The modern spa bathroom includes a new, upgraded washer and dryer. Building Amenities include rooftop gym, rooftop terrace. Enjoy being steps away from one of the city's best shopping, dining, brunch spots, and nightlife. Also a short walk to the Distillery District, Corktown, and the beach, with easy access to major highways like the DVP and Gardiner Expressway. Plus, TTC is right at your doorstep. (id:55499)
Royal LePage Signature Realty
1 - 1075 Ellesmere Road
Toronto (Dorset Park), Ontario
Welcome to this bright and spacious corner-lot home, filled with natural light and offering excellent potential for both family living and rental income. Perfectly suited for homeowners and investors alike.Located in a super convenient areajust steps from subway Line 3 with direct access to Kennedy TTC and GO Station, plus quick access to Hwy 401. Enjoy walking distance to coffee shops, restaurants, and supermarkets.Only 10 minutes walk to Birkdale Ravine, where trails, a peaceful creek, and local wildlife provide a refreshing escape into nature.Residents benefit from amenities such as visitor parking, Attic insulation 2019, Fiberglass porch column 2021, Heatpump AC 2023, Range hood 2020, Washer 2020, Dryer 2022 (id:55499)
Andrewteam Realty
1033 Woodbine Avenue
Toronto (Woodbine-Lumsden), Ontario
Big, Bold & Brilliantly Versatile! Two homes in one with endless possibilities. Big on space and even bigger on opportunity, this fully detached, renovated home is the ultimate in flexible living. Thoughtfully divided into two well-designed 3-bedroom, 2-bathroom units, each with its own modern kitchen, updated bathrooms, and smart layouts that just make sense. It's the perfect setup for co-ownership, multi-generational living, or a savvy investor looking for strong rental potential. Whether you're planning to live in one unit and rent the other, buy with a friend or family member, or need room for aging parents or growing kids, this home has you covered. Renovated and ready to go, there's nothing to do but move in and enjoy the space. Bonus: a detached laneway garage with serious potential for future laneway housing (see: laneway report available!) Tucked within walking distance to the Woodbine subway, this is a neighbourhood filled with young families, funky shops & restaurants/cafes + every amenity you need. East Lynn Park is a hub for the tight-knit community and you're not far from Taylor Park Creek for hiking, Stan Wadlow Park (East York Memorial Area, pool, skate park), Michael Garron Hospital and A+ area for schools like Gledhill Jr PS (French Immersion) just 650m away. A turnkey opportunity for investors, strategic buyers or families craving space and convenience. Room to grow, rent, share or simply stretch out this home doesn't just check boxes, it rips up the list and writes its own. Truly a rare find and one you don't want to miss. *EXTRAS* Laundry rooms in both units, skylights in upstairs living room, 5 piece ensuite with jacuzzi tub in main/upper primary bedroom giving spa-like vibes, two-sided gas fireplace in main/lower unit, detached garage in laneway, built-in storage in all walk-in closets. Massive home - 3597 total sq footage. (id:55499)
Bosley Real Estate Ltd.
113 - 1148 Dragonfly Avenue
Pickering, Ontario
Turn-Key 2-Level Condo Townhouse in Sought-After Seaton, Pickering! Welcome to this stunning 3-bedroom, 3-bathroom condo townhouse in the highly desirable Seaton Community! Featuring two en-suite bathrooms, a private garage, & a driveway - this home is freshly painted and refreshed for move-in. With 9-ft ceilings & an open-concept design, this home is spacious and inviting. The modern kitchen leads to a large walk-out balcony, perfect for BBQs and late-night entertaining. Prime location just minutes from Hwy 401, 407, 412, and GO Transit perfect for commuters. Enjoy easy access to grocery stores, shopping centers, restaurants, & essential amenities. Top-rated schools, upcoming Community Center & Library, & scenic hiking trails just minutes away. A perfect blend of urban convenience and natural beauty! A fantastic price point makes this home ideal for first-time buyers, downsizers, or investors. Don't miss this amazing opportunity, book your showing today! (id:55499)
Keller Williams Co-Elevation Realty
515 - 1881 Mcnicoll Avenue
Toronto (Steeles), Ontario
This beautifully designed townhouse complex by Tridel features a range of amenities, including a gym, party room, billiards room, sauna, and indoor pool. Inside, the functional layout showcases modern, updated tiles. The open-concept living and dining area provides a spacious setting ideal for entertaining. The eat-in kitchen will delight any chef, and the generously sized master bedroom includes a luxurious 5-piece ensuite and a walk-in closet, all enhanced by a skylight. Step outside to the expansive balcony, accessible from the living area, offering a peaceful retreat. Plus, you'll appreciate the convenience of being within walking distance to schools, community centers, shopping plazas, restaurants, Pacific Mall, parks, and sports arenas (id:55499)
Right At Home Realty

