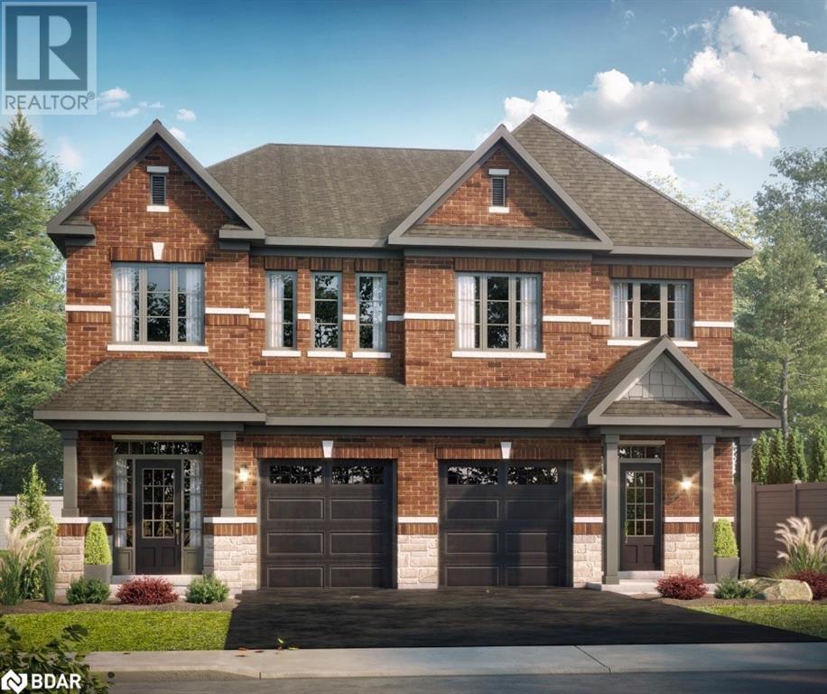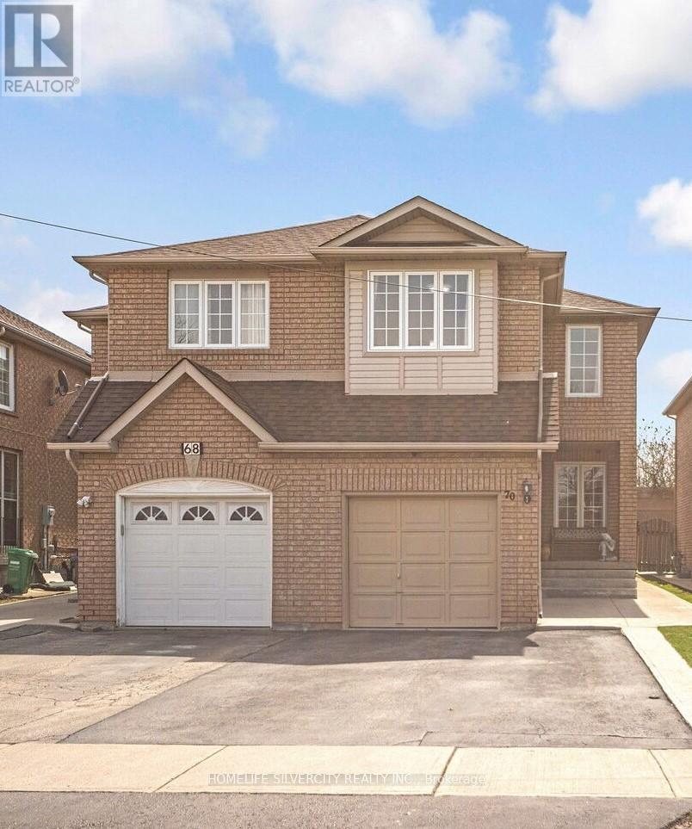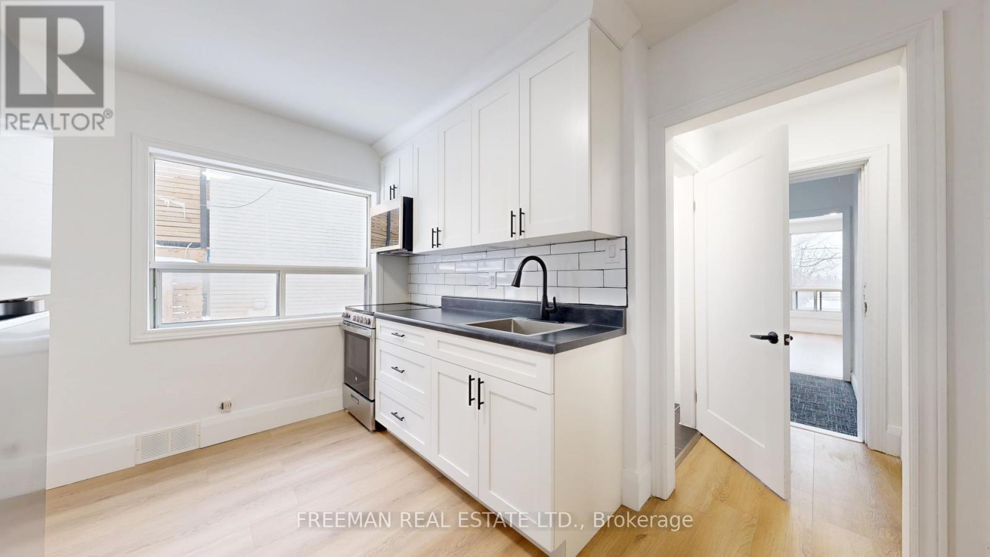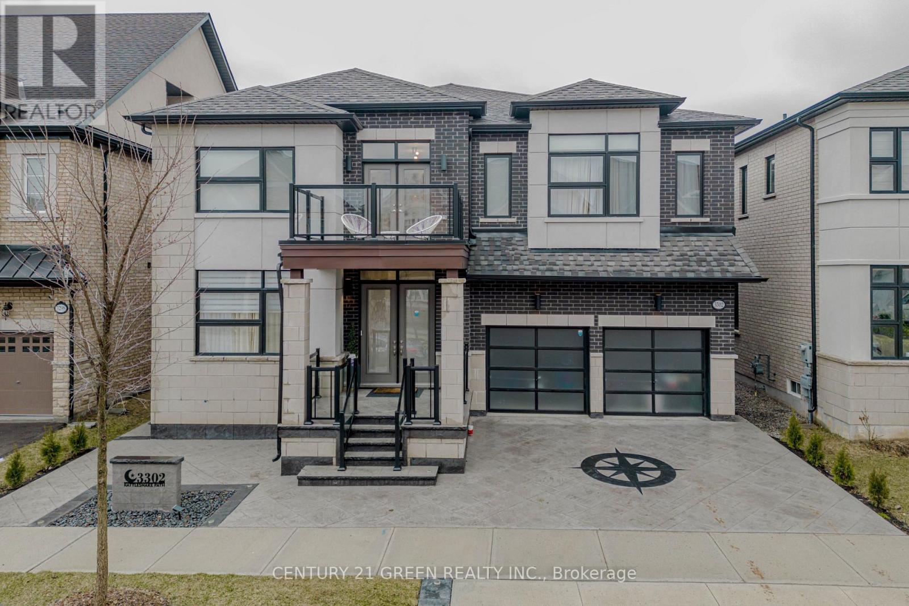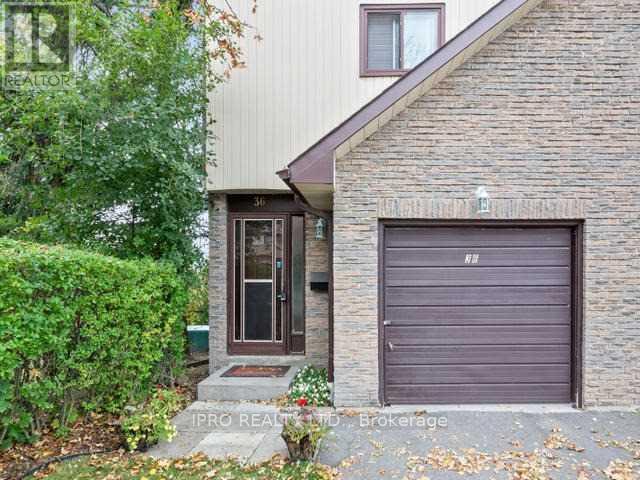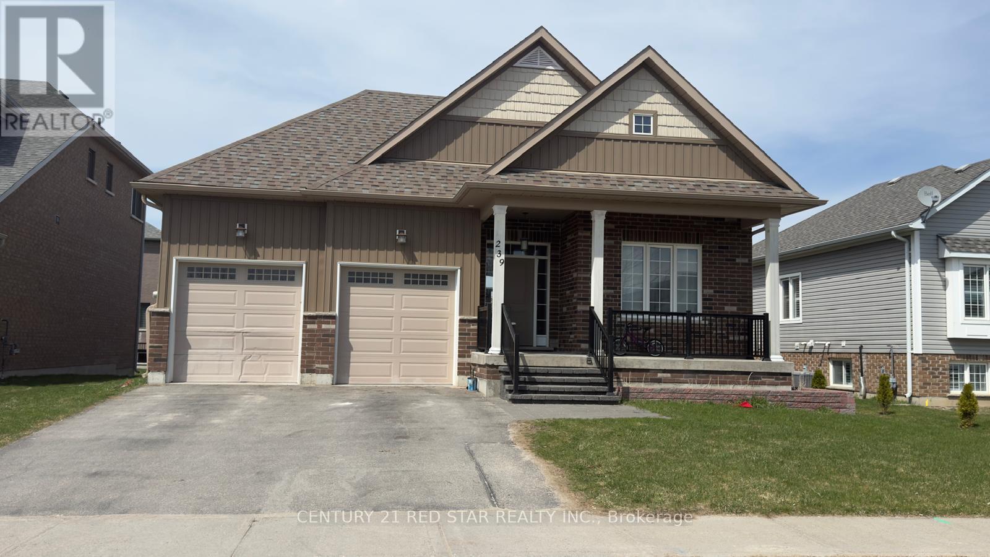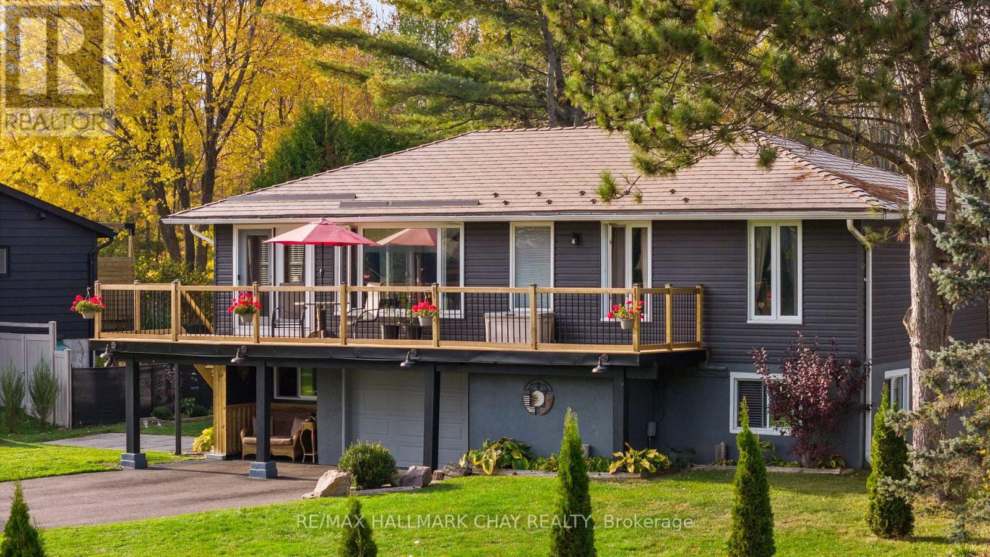52 Sagewood Avenue
Barrie, Ontario
Don’t miss this opportunity to personalize the finishes of this under-construction home! Welcome to The Centennial Model, a spacious semi-detached home in one of Barrie’s most sought-after new communities. Located just minutes from Costco and Park Place Shopping Centre, this prime location is a commuter’s dream—only three minutes from Barrie South GO with seamless access to Highway 400. Built by award-winning Deer Creek Fine Homes, a builder known for prioritizing quality over quantity, this thoughtfully designed home features exceptional craftsmanship and attention to detail. The Centennial Model is a popular choice for first-time homebuyers, young families, and investors, offering four spacious bedrooms and two-and-a-half baths. Highlights include an open-concept living space with hardwood flooring, a spacious kitchen with a highly functional island, and extra-tall windows with transom finishes, enhancing both design appeal and natural light. This price includes $20,000 in premium builder upgrades, featuring solid-surface kitchen countertops, oak stairs, hardwood in the upstairs hallway, extra pot lights, and a separate side entrance—offering exciting potential for additional rental income. With completion set for May 2025, you still have time to select from the builder’s variety of elegant and modern finishes. Now is a prime time to invest in new construction, as recent rate cuts have boosted buyer purchasing power, and extended amortization options for new builds can help to lower monthly mortgage payments. Ask about flexible down payment options and limited-time builder incentives. Located in a family-friendly neighbourhood within walking distance to schools and just 10 minutes from downtown Barrie’s waterfront shops and restaurants, this home blends urban convenience with small-town charm. Secure your opportunity to make this home uniquely yours—book a viewing today! (id:55499)
Keller Williams Experience Realty Brokerage
Upper - 17 Heathwood Drive
Brampton (Fletcher's Meadow), Ontario
An Absolute Must See 3 Bedroom Detached Home Situated On A Private**** Ravine Lot**** & A Quiet Child Friendly St Featuring A ****Brand New Upgraded Kitchen**** With Quartz Counter-Tops, Modern Kitchen Cabinets & Backsplash & S/S Appliances, Open Concept Main Floor Layout Ft A Large Living/Dining Rm With Hardwood Floors, Family Sized Kitchen/Breakfast Area Has W/O To A Huge Multi Level Deck Which Has A Gorgeous View Of A Ravine & Pond , Upstairs All Bedroom's Are Very Bright And Spacious, No Neighbors In The Back, Walking Distance To Many Schools, Community Center, Public Transportation, Plaza's + Much More!!!. BASEMENT IS NOT INCLUDED AND WILL BE LEASED SEPERATELY ( TENANTS TO SHARE UTILITES 65%). (id:55499)
Century 21 Leading Edge Realty Inc.
971 Winterton Way
Mississauga (East Credit), Ontario
***AMAZING LOCATION*** 2 Bedrooms Basement In High Demand Mississauga Area. This unit is walking distance to Schools, Stores, Medical, Dental, Malls and Much More!!! This Unit Features a Separate Entrance, A Large Living Room Area, 2 Large Bedrooms With Large Closets And Plenty of Storage Area. One Parking Spot Is Included and Utilities are Shared. This is a Perfect Location for a Quiet Family or Couple. Don't Miss Your Chance at Quiet Living! (id:55499)
Sutton Group Elite Realty Inc.
39 Birdstone Crescent
Toronto (Junction Area), Ontario
Welcome to 39 Birdstone Crescent, a charming 3-bedroom, 3-bathroom townhouse in Toronto's vibrant Junction neighborhood. With 1,400 square feet of living space, this home offers an open-concept design that connects the living, dining, and kitchen areas, perfect for family gatherings. The modern kitchen features contemporary finishes, and the private balcony provides a relaxing outdoor space. Each spacious bedroom has natural light and ample closet space. Enjoy the convenience of a built-in garage and an additional driveway parking spot. Located near St. Clair Avenue West and Weston Road, with a Walk Score of 91, this home is close to shops, restaurants, parks, schools, and public transit, offering easy access to everything. Don't miss out on this opportunityschedule a viewing today! (id:55499)
Right At Home Realty
70 Tumbleweed Trail
Brampton (Fletcher's Creek South), Ontario
Well-kept semi-detach house with separate family room. Minutes to the Library, Sheridan College, Nanaksar Gurdwara and Hwy 407 and 410. Newly Painted House. Concrete work around the house and backyard (id:55499)
Homelife Silvercity Realty Inc.
Unit 2-2nd Fl - 1252 Davenport Road
Toronto (Corso Italia-Davenport), Ontario
YOUR DOG OR CAT IS WELCOME HERE. PLUS SPRING BONUS ONE MONTHS FREE RENT = $157 savings/month in the first year!!! Be the first to live in this newly renovated Studio/Bachelor Apartment in vibrant Corso Italia/Davenport Village. Spacious, bright unit with good storage, brand new appliances and kitchen cabinets, totally new and spacious bathroom (with full-sized bath/shower) and laundry located in the building. Landlord is happy to pay for the forced air heating, air conditioning and water usage. Tenant is responsible for the hydro connected to the new energy efficient LED modern lighting and new appliances. Find contemporary finishes, large windows that flood the space with natural light. The apartment has a separate entry at the rear and a common main entrance. Check out the new modern wide plank flooring! The cool modern backsplash! The buzzer at the door for convenient deliveries to the property. Find a pet friendly place to call home. Located in a bustling and central community, walk to local cafes, wide array of local dining options, boutique shops, and convenient public transit. Parks and recreational facilities are just moments away, offering the perfect balance of city energy and peaceful green spaces. Whether you're seeking a vibrant lifestyle or a cozy retreat, 1252 Davenport is ready to welcome you home. (id:55499)
Freeman Real Estate Ltd.
Unit 1 Main Fl - 1252 Davenport Road
Toronto (Corso Italia-Davenport), Ontario
PET FRIENDLY PROPERTY. PLUS SPRING BONUS ONE MONTHS FREE RENT = $222 savings/month in the first year!!! Be the first to call this beautifully renovated 2-bedroom unit home! Located in the heart of Corso Italia/Davenport Village, this bright and spacious unit features an open-concept living area, large bedrooms, and contemporary finishes designed for both comfort and style. Enjoy plenty of natural light from oversized windows and step out onto your private south-facing patio perfect for relaxing or entertaining. With a private entrance and a secondary entry for added convenience, this space offers both privacy and functionality. Laundry is available in the building. Live in a vibrant neighborhood filled with trendy cafes, diverse restaurants, boutique shops, and easy access to public transit. Parks and recreational spaces are just minutes away, giving you the perfect mix of city life and outdoor escape. If you're looking for a modern, well-located home in a dynamic community, this unit is ready to welcome you! (id:55499)
Freeman Real Estate Ltd.
3302 Rattlesnake Path
Oakville (Go Glenorchy), Ontario
Exceptional Opportunity to Own a Fully Upgraded Luxury Home on a Premium 50' Lot in The PreserveWelcome to this rare gem in the prestigious Preserve communityhome to some of Ontarios top-rated and most sought-after schools. This like-new, Regminton-built masterpiece offers an impressive 4,072 sq. ft. above ground, plus an additional 1,500 sq. ft. finished basement, thoughtfully designed with both elegance and functionality in mind.Step inside to discover soaring 10-foot ceilings on the main level and 9-foot ceilings on both the second floor and basement, creating a bright and airy atmosphere throughout. The gourmet kitchen is a showstopper, featuring a dramatic waterfall island, top-of-the-line Wolf and JennAir appliances, a built-in coffee station, and a hidden walk-in pantry seamlessly accessed through the pass-through servery.The basement offers a private in-law or nanny suite complete with a full kitchen, ensuite bath, and separate entranceideal for extended family or guests. Additionally, enjoy your own private gym, a spacious living room with a sleek bar, and custom finishes throughout.Upstairs, a cozy sitting area complements generously sized bedrooms, each with its own walk-in closet. A convenient second-floor laundry room with storage and sink adds to the homes thoughtful layout.Outdoors, both front and backyards are professionally landscaped. The garage is finished with sleek epoxy flooring and a custom storage wallperfect for showcasing your luxury vehicles. (id:55499)
Century 21 Green Realty Inc.
36 Dawson Crescent
Brampton (Madoc), Ontario
Welcome to Your Dream Home. Don't miss out on this beautiful end-unit townhouse perfect for first-time buyers or as a turnkey investment property. Freshly painted and in move-in ready condition, this home is easy to rent out and offers incredible value! Key Features: Bright & Spacious Family Room Oversized windows overlook a private, fully fenced backyard. Eat-In Kitchen & Dining Area Enjoy stunning views of the ravine & Etobicoke Creek. Three Generous Bedrooms on the upper level. Bonus Room on the Main Floor Ideal for a guest suite, home office, or extra rental space, with a walkout to the backyard. Kid-Friendly Complex Includes playgrounds, an outdoor pool, party room, tennis & basketball courts, and even a convenience store. Prime Location: Highway 410 just 5 min away. Public Transit steps from your door. Close to Schools, Shopping, & Walking Trails. This home has everything you need whether you're looking for a place to call home or an income-generating investment. Act fast before its gone! (id:55499)
Ipro Realty Ltd.
239 Centre Street
Clearview (Stayner), Ontario
Raised Bungalow with Minimum Stairs *9 ft Ceilings* *Parking for 6* *3+ 1 Bedrooms* *Main Floor Laundry*. Truly a Wonderful home in a great neighbourhood & location! The location of this property is superb. You are close to Collingwood, Wasaga Beach, Springwater & Barrie and is located just off Airport Road. You can walk to the grocery store, LCBO, Tim Horton's and Church. A short drive to Georgian Bay and also Collingwood Blue Mountain Ski Slopes. Pride of ownership is reflected in this beautiful home. Bright & airy and offers a wonderful flow. A lot of windows that provide natural light. This raised bunglow features 9 ft ceilings, quartz countertops, pot lights and rounded corners! Open concept main floor, living area with a cozy gas fireplace, eat-in spacious kitchen with loads of cupboard space. 3 great-sized bedrooms on the main area. Downstairs offers a large rec area plus an extra bedroom, great for teenagers and a 3 piece bathroom. Backyard offers a large covered deck, perfect for entertaining! (id:55499)
Century 21 Red Star Realty Inc.
3194 Shoreview Drive
Severn, Ontario
What an awesome opportunity to own this amazing piece of property in a spectacular location. Across the street from the water. Amazing open concept, super bright, raised bungalow with views for miles! Recent huge front deck to enjoy your morning coffee or late night beverages. Newer above ground pool. Fenced Yard, Newer appliances, updated 200 amp panel, steel roof, new siding, shed, tons of storage inside and out. Hi eff furnace, bamboo and plank flooring, crown mouldings, parking for tons of vehicles and your toys!Close to the park. Excellent neighbourhood. Easy access to the highway. Awesome workshop. (id:55499)
RE/MAX Hallmark Chay Realty
2251 Whitewood Crescent
Innisfil (Alcona), Ontario
Welcome to this beautiful 4-bedroom, 3-bathroom detached home on a premium corner lot! Featuring a double car garage, no sidewalk, and a bright lookout basement, this home has been freshly painted with brand-new flooring and new window blinds. Professionally cleaned and move-in ready! Just 5 minutes to the beach and Lake Simcoe, close to the GO station, and only 10 minutes from Friday Harbour! (id:55499)
Royal LePage Terrequity Realty

