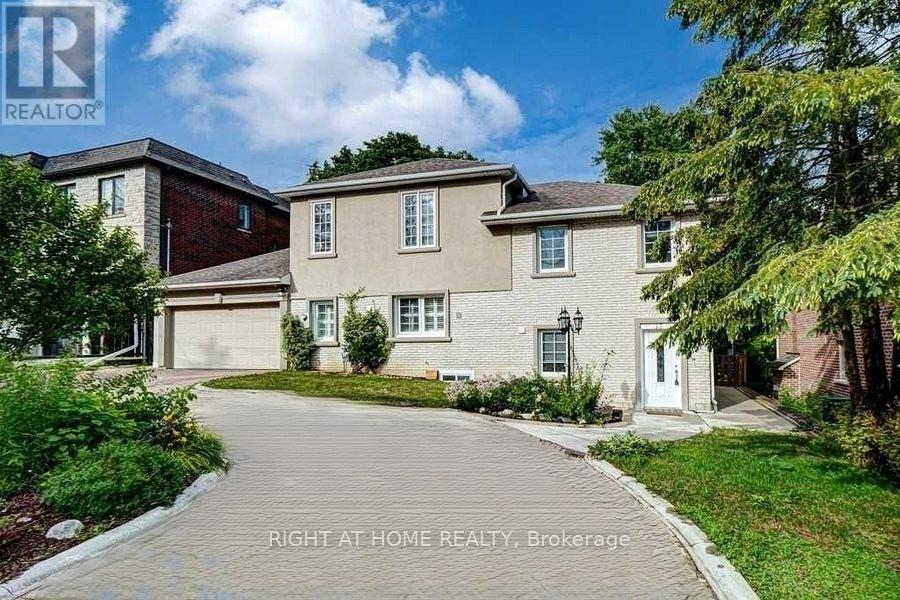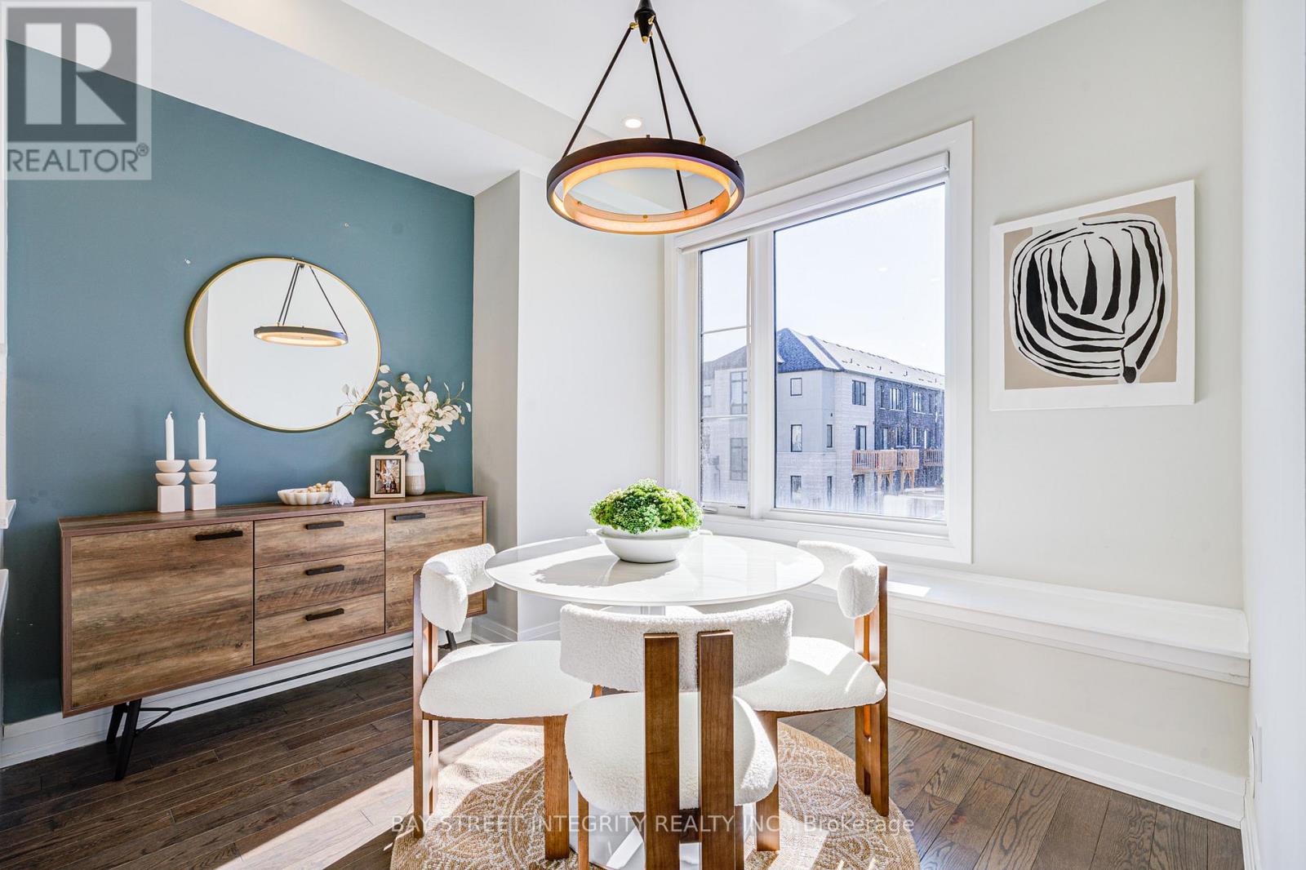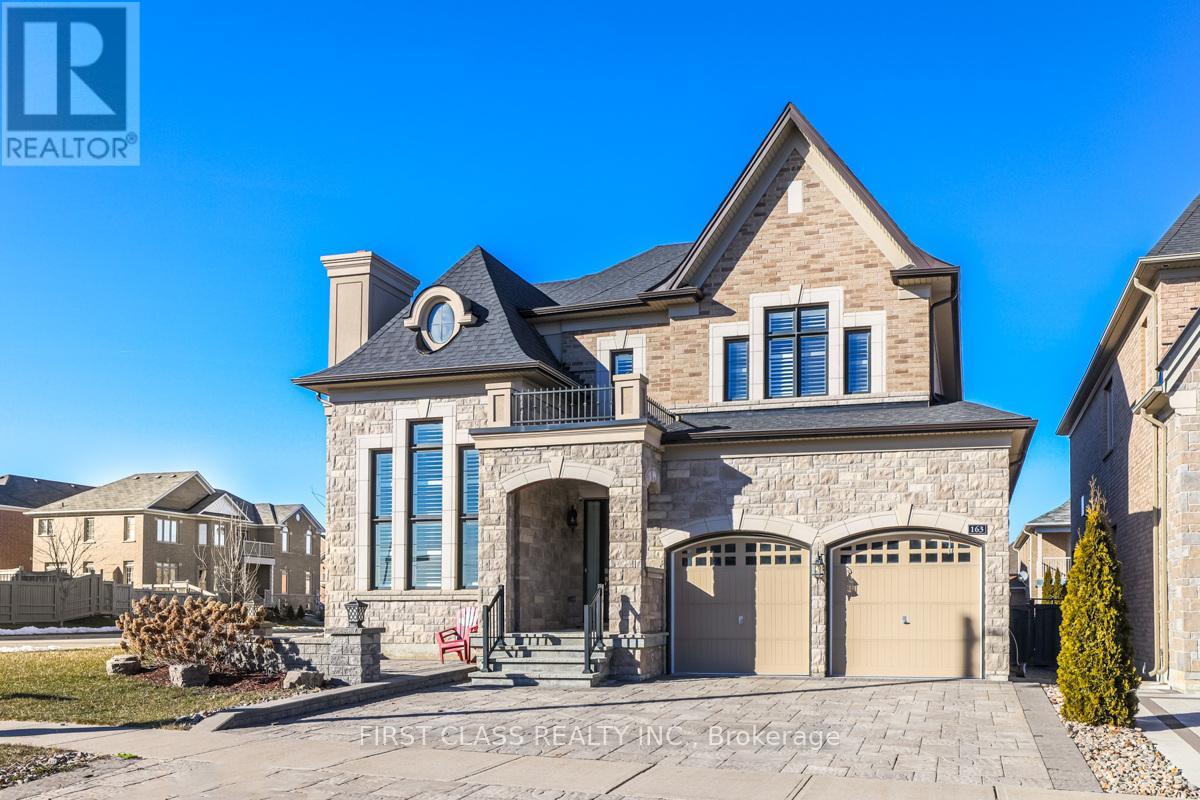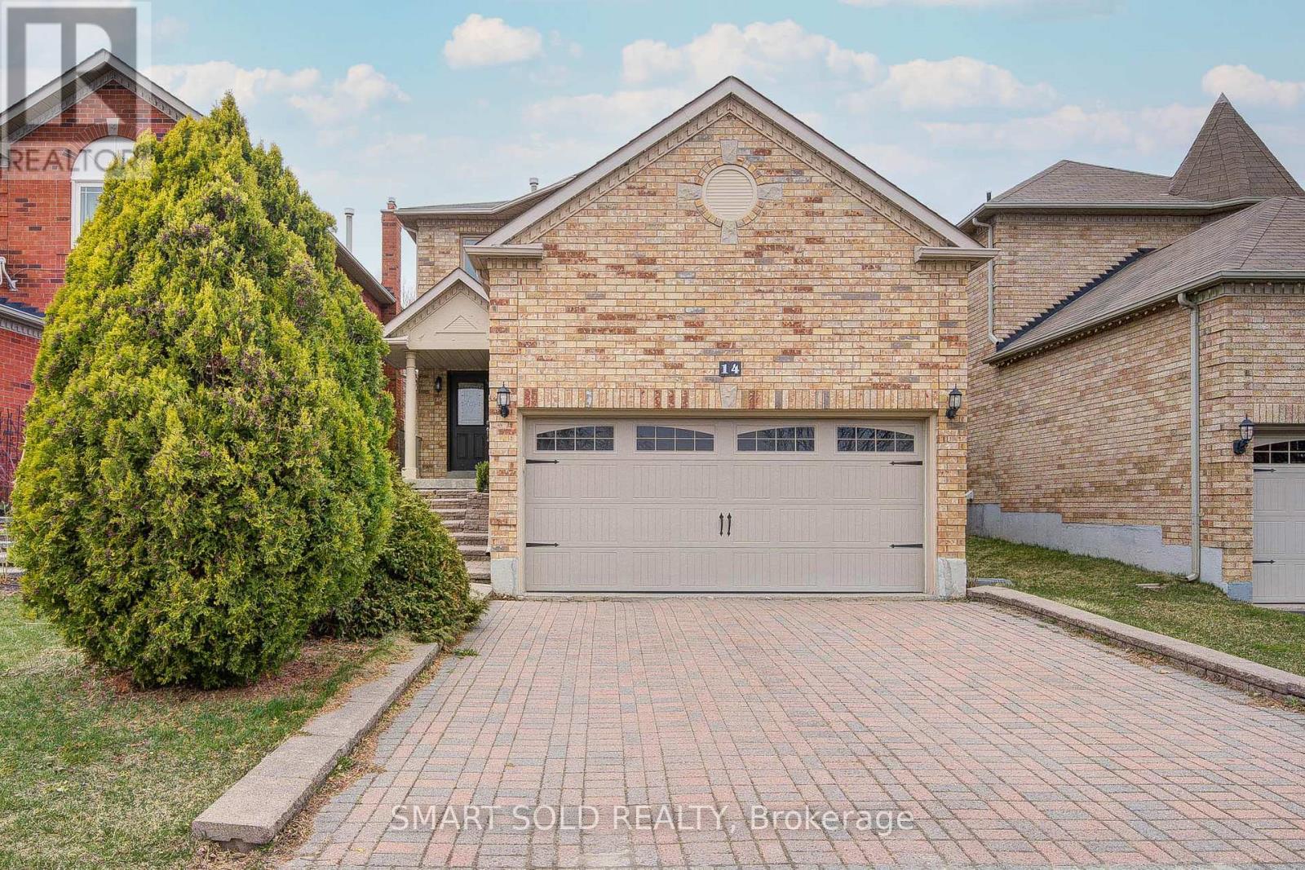17 Parker Avenue
Richmond Hill (Oak Ridges), Ontario
An incredible opportunity to own a prime property on a 65 x 115 lot in the sought-after Oak Ridges area of Richmond hill. This home welcomes you with an inviting entryway that leads to a bright, sunny Living/Family Room / Kitchen w/Quarts Countertop, Breakfast Island/Pot lights ***Features Finished Basement with Separate Entrance, U-shaped driveway offers excellent convenience and functionality, making it easier for homeowners to navigate in and out of the property and Beautiful Gazebo. Just minutes from shopping & the natural beauty of lake Wilcox and the Community Centre. Excellent schools choices. Easy with a short 7-minute drive to the go station, and close proximity to highway 400 & 404. (id:55499)
Right At Home Realty
511 New England Court
Newmarket (Summerhill Estates), Ontario
Beautifully Laid Out 4+1 Bedroom Home: Main-Floor Guest Suite with Powder Room, Upper-Level Office, and 3 Private Bedrooms on the Top Floor. Nestled near the boundary of Newmarket and Aurora, this 100% freehold, 2.5-year-old townhouse offers nearly 2,000 sqft plus a finished basement with ample storage. With four bedrooms and a dedicated home office, this home is perfect for families needing both space and flexibility whether for guests, multigenerational living, or work-from-home setups. The home boasts hardwood floors throughout, a custom-built fireplace, plenty of pot lights, and premium KitchenAid appliances. Large windows fill the space with natural light, while two balconies overlook pie-shaped backyards of neighboring homes. The extra-long driveway fits two cars, and the garage door provides direct access to the backyard. Just steps from Keith Davis Tennis Centre (KDTC 8 indoor + 2 outdoor courts), scenic trails, parks, and Metro grocery store, this home also offers easy access to VIVA/YRT transit stops, Upper Canada Mall, GO Station, and top private schools like St. Andrews and St. Annes. A true gem you don't want to miss. (id:55499)
Bay Street Integrity Realty Inc.
3 Donlands Avenue
East Gwillimbury (Sharon), Ontario
This exceptional all-brick home offers a perfect blend of elegance, comfort, and convenience. Nestled on a private, tree-lined lot, it has been thoughtfully upgraded with high-end finishes throughout. Inside, you'll find 4 generously sized bedrooms, 2.5 baths, and a beautifully finished basement that includes an additional bedroom ideal for guests, a home office, or extra living space. The heart of the home is the stylish kitchen, featuring a spacious island, sleek quartz countertops, pot lights, and California shutters, creating a bright and inviting atmosphere. The open-concept design flows seamlessly into the living and dining areas, making it perfect for entertaining. Step outside to the expansive backyard, where you'll find plenty of room to relax and entertain. Whether you're hosting a summer gathering or simply unwinding by the inground pool, this outdoor space is truly a retreat. With ample parking, there's room for multiple vehicles, making it easy to accommodate guests. Conveniently located just minutes from Hwy 404, the GO Train, top-rated schools, a community center, and a variety of shops and restaurants, this home offers both tranquility and accessibility. Don't miss your chance to experience it schedule a showing today! (id:55499)
Coldwell Banker The Real Estate Centre
27 Overhold Crescent
Richmond Hill (Jefferson), Ontario
Detached 2-Storey House In Heart of Richmond Hill - Prestigious Jefferson Community! Bright & Spacious. Functional Layout, Hardwood Floor Throughout. Upgrade in Kitchen and Bathrooms. A Large Breakfast Area With Direct Access to the Backyard. Tastefully Kitchen With New Counter Top, Gas Stove And Stainless Steel Appliances. Brand New Vanities And New Toilets In Bathrooms. Second floor features Spacious 4 Bedrooms. Huge Primary bedroom with 5pc Ensuite, W/I Closet and Large Windows. Meticulously Landscaped Yard With Awesome Deck. Complete Finished Basement With 3pc Washroom And A Huge Rec Room. Large Beautiful Windows Toward Back Yard Capturing Beautiful Vibe Inside. Quiet And Peaceful Neighbourhood. Walking Distance To High Ranking Schools & Philip Ridges Park, Mins To Hwy 404 & Sunset Beach, Oakridges Community Center. Don't Miss This Awesome Home, Super Well Maintained! (id:55499)
Homelife New World Realty Inc.
Bay Street Integrity Realty Inc.
163 Abner Miles Drive
Vaughan (Patterson), Ontario
Magnificent detached house nestled on premium corner lot in the prestigious Upper Thornhill Estate. 50ft wide model built by Regal Crest w/4 large ensuite bedrooms & 3 car Tandem garage. Stone facades & black windows stand for a beacon of luxury and refinement. 10' ceiling main flr. 9' ceiling 2nd flr & basement. Hardwood floor throughout. Crown moulding & pot lights. Sun-soaked office w/soaring high ceiling. 2 way gas fireplace between dining room & family room. Modern white Full Height Kitchen cabinets. High end appliances & Large centre island. Stone countertop & Backsplash. Finished basement w/huge rec room & extra bedroom. Close to go stations, hospitals, schools, parks, & grocery stores. **EXTRAS** All Existing Light Fixtures. All Existing Window Coverings. High end built-in Stainless Steel Fridge, Microwave Oven, Gas Cook Top, Dishwasher & range hood. Washer & Dryer. Custom Backsplash. Gas furnace. Air conditioner. Central Vacuum. (id:55499)
First Class Realty Inc.
81 Shephard Avenue
New Tecumseth (Alliston), Ontario
Stunning Detached Home in Alliston Perfect for Families!Welcome to this This bright and inviting detached home offers 3 generous bedrooms, including a huge master suite with a walk-in closet, plus a fully finished basement for extra living space. With 4 well-appointed washrooms ideal for growing families or those who love to entertain!Step outside to your massive backyard, complete with a deck perfect for summer BBQS, playtime, or simply relaxing in your private outdoor oasis. Recent upgrades include a new roof (2020), ensuring peace of mind for years to come. Located in a prime area, this home is close to schools, hospitals, the Honda Manufacturing Plant, and all amenities, making daily life convenient and stress-free.Don't miss this incredible opportunity to own a spacious well-located home in Alliston! (id:55499)
Homelife/miracle Realty Ltd
79 Hillmount Road
Markham (Cachet), Ontario
This Home Is Move-In Ready And Close To Everything! Well Maintained 3-Bedroom Freehold Townhouse Offering A Comfortable And Functional Living Space. The Main Floor Features 9-Foot Ceilings, Hardwood Flooring, A Formal Dining Area With A Coffered Ceiling, And A Cozy Living Room Complete With A Gas Fireplace. The Upgraded Kitchen Includes A Breakfast Bar And Opens To A Fully Fenced, Interlocked Backyard Ideal For Outdoor Dining Or Relaxing. Direct Access From The Garage To Both The House And The Yard Adds Everyday Convenience, While The Front Porch Enclosure Brings Extra Charm And Privacy. Three Well-Sized Bedrooms On Second Level. The Spacious Primary Suite Includes A 3-Piece Ensuite And Walk-In Closet, While The Other Two Bedrooms Offer Great Flexibility For Family Or Home Office Use. The Open-Concept Finished Basement Expands Your Living Space And Is Perfect For Entertaining, Working From Home, Or Setting Up A Cozy Media Room. Top-Ranked Schools Lincoln Alexander PS, St. Augustine CHS, Bayview Secondary School (IB), Pierre Elliott Trudeau High School (FI). You're Minutes From Hwy 404, Kings Square Shopping Centre, T&T Supermarket, Costco, Parks, Restaurants, And More. Recent Updates Include 3-Pane Windows(2023), Zebra Blinds (2023), Heat Pump (2023), Water Softener, A New Dishwasher, Camera Door Bell And A Smart Wi-Fi Garage Door Opener, Central Vacuum. (id:55499)
Smart Sold Realty
4997 Davis Drive
Whitchurch-Stouffville, Ontario
Elevated Living Meets Natures Perfection,Discover the epitome of modern country living in this impeccably renovated, ultra-modern raised bungalow, nestled on nearly 10 acres of pristine, wooded landscape. Thoughtfully designed to blend luxury with nature, this stunning residence offers an unparalleled lifestyle, just minutes from Highway 404, Highway 48, the GO Train, and the amenities of Newmarket and Ballantrae. Step inside to be greeted by soaring 19-foot vaulted ceilings, an open-concept layout, and a dramatic floor-to-ceiling fireplace that creates an unforgettable first impression. The home is bathed in natural light year-round, thanks to ideal southern exposure and multiple walkouts that seamlessly connect indoor and outdoor living. The gourmet chefs kitchen is the heart of the home, featuring high-end stainless steel appliances, custom cabinetry, quartz countertops, a solid walnut peninsula, and a live-edge center island-perfect for entertaining or quiet family meals.Retreat to your private primary suite sanctuary, complete with a walk-in closet, spa-inspired 5-piece ensuite with heated floors, and direct access to the expansive deck.Outside, enjoy over 1,000 sq. ft. of composite Trex decking with sleek glass railings, a built-in BBQ, and uninterrupted views of your 9.93-acre wooded oasis. The property backs directly onto over 800 acres of the Vivian Forest, offering groomed trails for hiking, biking, snowshoeing, and year-round adventure.The bright, finished walk-out lower level extends your living space with a spacious rec room, games area, home office, two additional bedrooms, and a versatile studio or media space. It also features a custom walnut wet bar, wall-mounted TVs, a designer walnut media unit, and multiple walkouts to the serene backyard.***Potential for rezoning permitted uses related to these zones can be found under Section 4.1 of the Towns Zoning By-law. (id:55499)
Royal LePage Your Community Realty
315 Agar Avenue
Bradford West Gwillimbury (Bradford), Ontario
Charming 3 Bedroom Bungalow On Huge 100' x 150' Double Lot In Bradford! Featuring An Open Concept Floor Plan With Pot Lights, Cozy Living Room, Sunny Kitchen With Stainless Steel Appliances, Backsplash & Dining/Breakfast Area. Primary Bedroom With Walk-Out To Deck. Separate Entrance To Finished Basement With Large Recreation Room, Rough-In For Wet Bar, 3-Piece Bathroom & Additional Bedroom. Recently Updated Furnace & Heat Pump. Fantastic Property Boasting Tons Of Potential With Deck, Above Ground Pool & Detached Garage. Close To All Bradford Amenities - An Amazing Opportunity! (id:55499)
RE/MAX Hallmark York Group Realty Ltd.
648 Somerville Drive
Newmarket (Stonehaven-Wyndham), Ontario
Welcome Home! This Immaculate 4-Bedroom Beauty is Located in the Sought-After Community of Stonehaven Set On A Pool Sized Premium Lot. Fabulous Open Concept Living, west exposure fills the space with natural light throughout the day, Customized/Upgraded Kitchen with Quartz Countertops & Large Centre Island with seating & ample storage. Walk Out from the Breakfast Area to a Large Deck, BBQ Area and low maintenance Landscaped Backyard, beautiful stone and Patio Pavers compliment a Custom-Built Cedar Pergola with Electricity. Sun filled Great room with Gas Fireplace, Hardwood Floors Throughout, 9 ft smooth ceilings with custom crown on the main floor. Large Primary Suite with His & Hers Walk in Closets and 5 Piece Ensuite. All Bedrooms are A Great Size. Direct Garage Access to Mudroom Just off the Kitchen. 2 Car Heated Garage with Epoxy Floor and Custom Built-ins, and Lots of Storage. Home Backs to Walking/Bicycle path. Close to All Amenities, Quick Access to 404, Go Train. Pride of Ownership. Original Owners. Laundry Options On 2nd Floor & In the Basement. (id:55499)
Royal LePage Your Community Realty
712 Foxcroft Boulevard
Newmarket (Stonehaven-Wyndham), Ontario
Discover the newly renovated gem at 712 Foxcroft Blvd in Stonehaven, Newmarket, where luxury meets comfort. In 2023, this 2,085 sqft + bsmnt *BUNGALOW* underwent an extensive renovation and features spacious interiors flooded with natural light, large windows, and high ceilings ranging from 9 to 10 feet, accented by chic, neutral white walls. The main flr is a style haven with a sleek designer en-suite and three generously sized bdrms. The sprawling finished basement boasts High Ceilings, Large Above Grade Windows an extra-large 4th Bdrm and 2nd kitchen that are ideal for entertaining or accommodating families. The highlight here is a stunning dual-head glass shower surrounded by designer tiles, adding a touch of sophistication. This home stands out with plenty of storage options, a double garage, and a backyard that borders the peaceful Rene Bray Park! The property's expansive lot, measuring 73 feet by 135 feet, is beautifully secluded by mature trees, offering a private retreat in a desirable neighborhood. Step into a home that's designed not just to impress but to provide a tranquil and luxurious lifestyle in one of Newmarket's most coveted areas. **EXTRAS** Transit line in walk score, close walk and easy access to Catholic and Public Elementary, Top rated Newmarket Secondary with French immersion. Quick access to Hwy 404. Magna Rec Centre, pathways & parks for a wonderful active lifestyle. (id:55499)
Exp Realty
14 Canyon Creek Avenue
Richmond Hill (Westbrook), Ontario
Wonderful Opportunity To Live In Richmond Hill-Westbrook Community! Spacious & Bright Double Garage 4 Bedrooms Detached Home Offers Open Concept, Elegant Layout With Hardwood Floor, 9Ft Ceiling On Main Flr W/Crown Molding. Eat-In Kitchen Walk Out To Backyard. Professionally Finished Basement Apartment W/Fully Equipped Kitchen. Offering Additional Income, Also With a Potential Separate Entrance to Basement Through Garage. Top Ranking School District. St. Therese of Lisieux. Richmond Hill High School. Close To Community Centre, Public Transit, Parks, Plaza. (id:55499)
Smart Sold Realty












