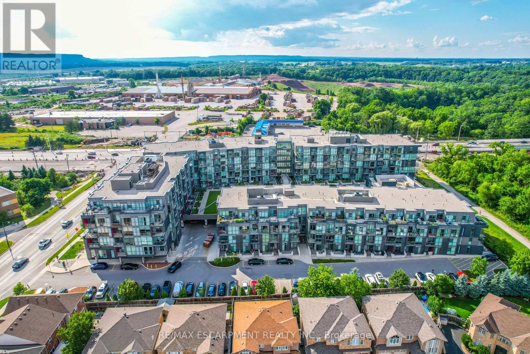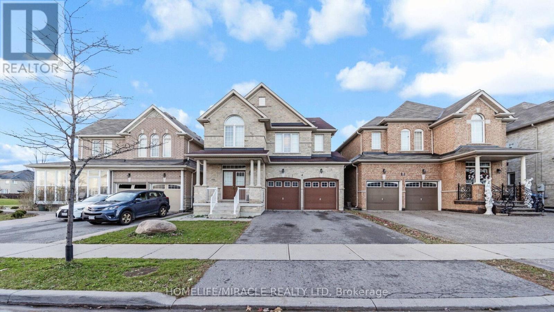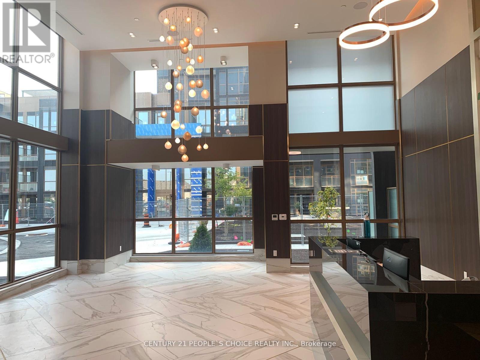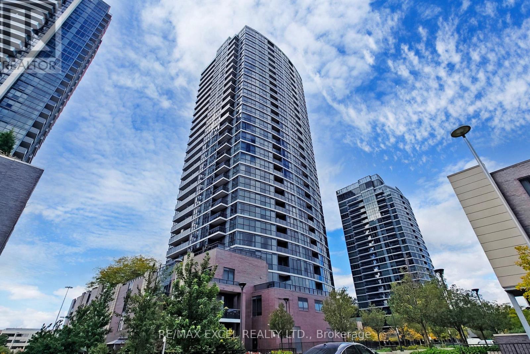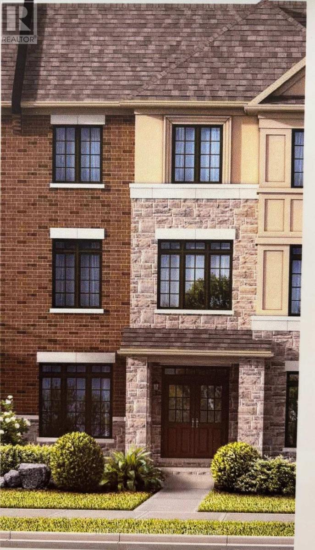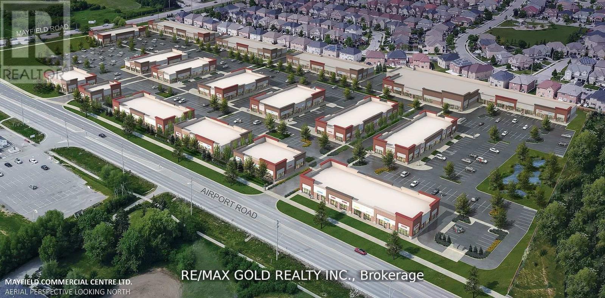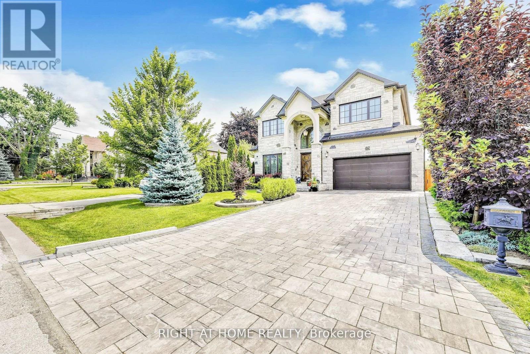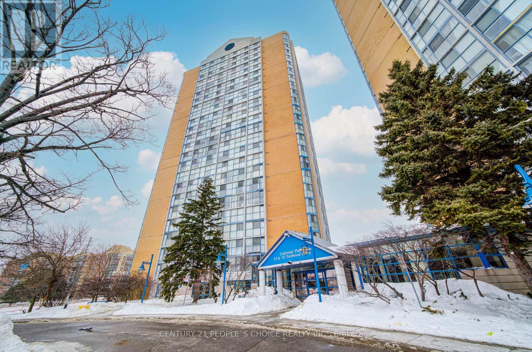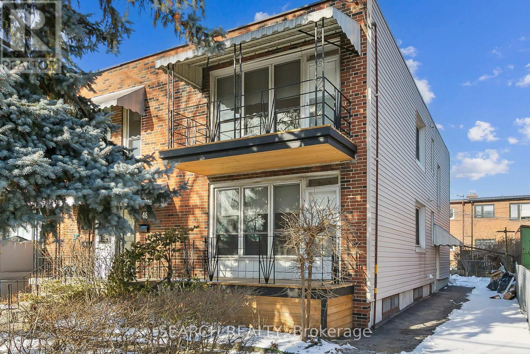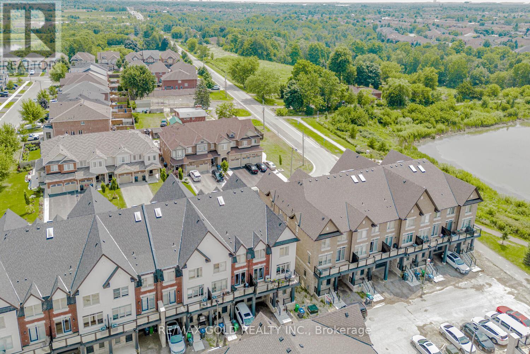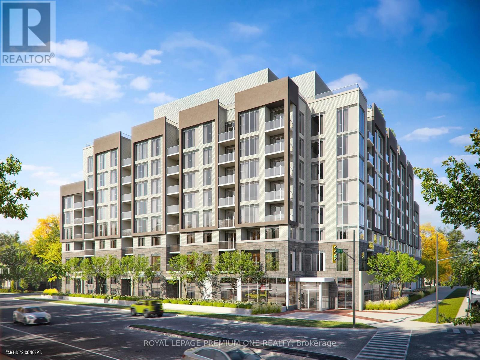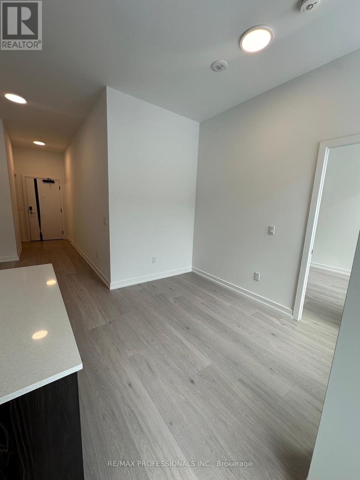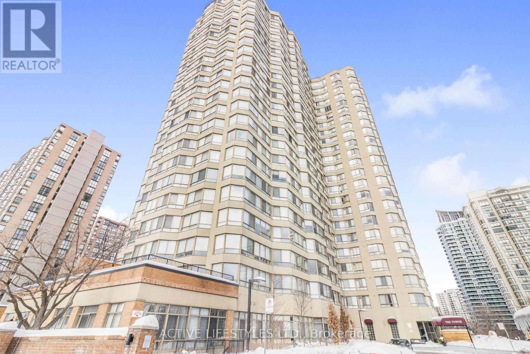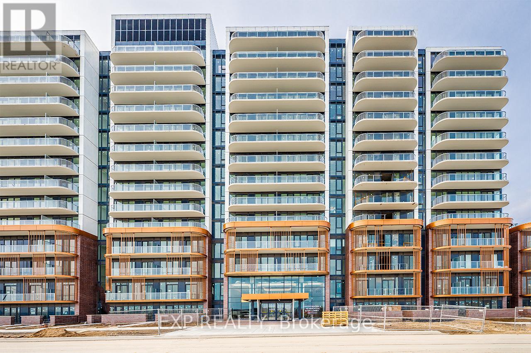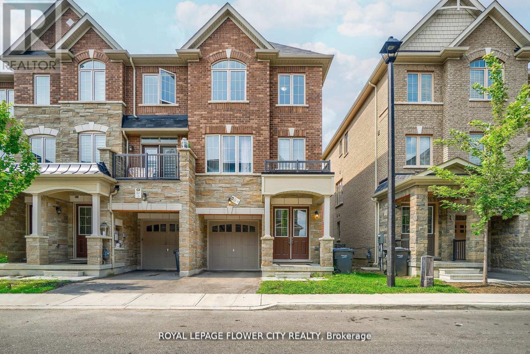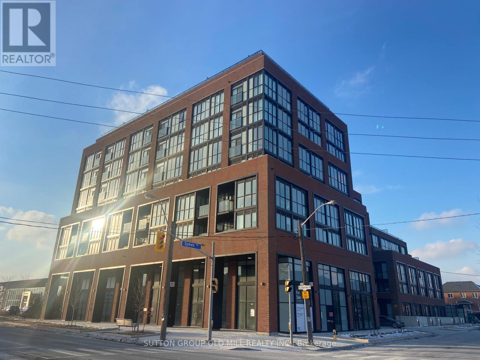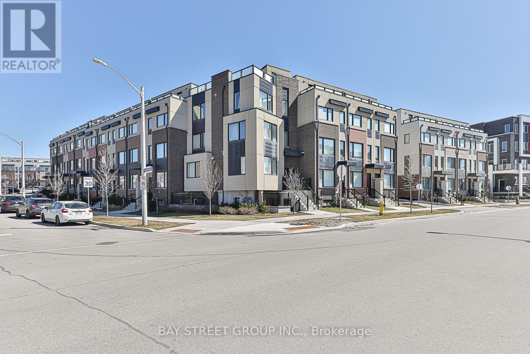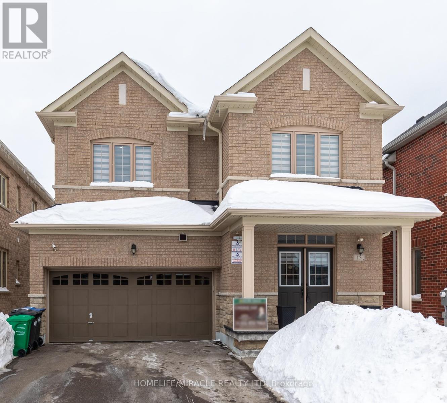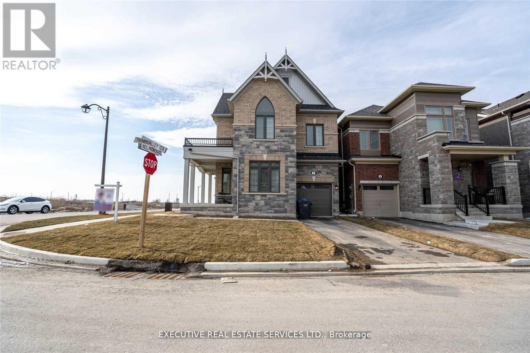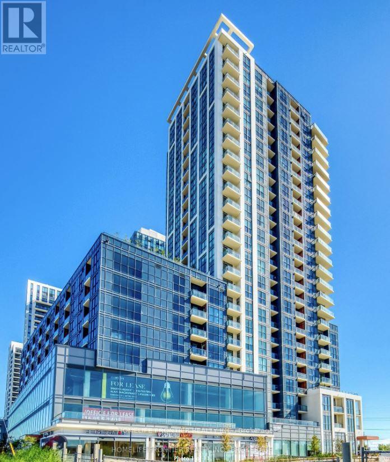701 - 260 Malta Avenue
Brampton (Fletcher's Creek South), Ontario
Amazing opportunity to Lease a Brand New Never Lived-in 2 Bedroom Condo apartment on Hurontario/Steels in Brampton. Practical Spacious layout. Living room w/Laminate flooring. Upgraded kitchen w/Laminate flooring, S/S appliances, Quartz counters. Primary Bedroom w/ 4pc ensuite, Closet & big window. Good sized 2nd Bedroom. Lots of Amenities in the building. Available from 1st February, 2025. Looking for a family or professionals. Need AAA tenants. Need Rental application, Agreement to lease, last 2 paystubs, job letter, Equifax, ID, 2 references, 10 post-dated cheques. (id:55499)
Save Max Prestige Real Estate
Upper Level - 9 Bourbon Street
Brampton (Northwest Brampton), Ontario
Amazing Opportunity To Lease Upper Level of Beautiful Corner Townhouse With Many Upgrades. This Bright And Spacious Home Offers 4 Bedrooms and 3 Bathrooms. Main Floor Offers An Open Concept Great Room, Dining Room With Modern Kitchen With Upgraded Countertops, Pot Lights. 2nd Floor Boasts of A Large Master Bedroom Which Comes With A Walk In Closest And 3Pcs Ensuite Bathroom And 3 Generous Sized Bedrooms With Another 3 Pcs Bathroom, Lots Of Upgrades, 2nd Level Laundry For Your Convenience. 3 Car Parking Available. Situated Close To Schools, Parks, Major Highways And Public Transit, This Home Is Perfect For Who Is Looking For A Convenient Lifestyle In A Vibrant Community. (id:55499)
RE/MAX Paramount Realty
Loft - 5557 Eighth Line
Milton (1039 - Mi Rural Milton), Ontario
Gorgeous, Newly built 1+1 bedroom executive Furnished bungalow loft, nestled in the border of Oakville and Mississauga. Enjoy the peace and serenity of the farmlands Just mins away from the city. Hardwood floor and pot lights throughout. Painted in soft designer neutral colours. Living room with large windows and walkout to beautiful deck/ balcony offering spectacular view of greenery all around. Good Size bedroom with queen size bedset + Mattress + Wall mount Tv, Remote and a walk-in closet. Upgraded gourmet kitchen with Stainless steel appliances Tall white cabinets, Backsplash & gooseneck faucet. Den can be used as an office or extra bedroom. Close to 403/407, Community center and newly built 9th Line Plaza. Gas & Hydro to be split at 30%/70%. Tv & Internet included. 1 Parking spot available.NO SMOKING AND NO PETS (id:55499)
Ipro Realty Ltd.
5002 - 3883 Quartz Road
Mississauga (City Centre), Ontario
Central Mississauga living right at the heart of the city! Move into this brand new one bedroom plus den unit walking distance to transit, amenities and much more. Modern laminate flooring, open concept kitchen with tasteful finishes. Plenty of natural sunlight. Nothing to do but move into the unit for upscale living and state of the art amenities in the building. Free Wifi (id:55499)
Royal LePage Signature Realty
902 - 4677 Glen Erin Drive
Mississauga (Central Erin Mills), Ontario
Welcome To Mills Square, Your New Home Situated In A Walkers Paradise. Steps To Erin Mills Town Centres, Endless Shops, Dining, Schools. Credit Valley Hospital And More! Building Amenities Offer Indoor Pool, Steam Room, Sauna, Fitness Club, Library/Study Retreat, Rooftop Terrace W/BBQ And Much More! Enjoy living in This spacious Condominium Unit, @ Bedrooms, Large Den, 2 Bedrooms. Ready to Move In, With Northwest Exposure Enjoy The Views From Your Private Large Balcony And Tremendous Light All Day. One Parking and One Locker included. ** Extras** 9'ft Smooth Ceilings, 7 1/2" Wide Plank Laminate Flooring, Porcelain Floor Tiles in Bathroom, Stone Counter Tops, Kitchen Island, Large Stainless Appliances, Quartz Window Sills, Upgraded Vinyl Wide Plank Flooring Throughout, Customs Blinds Installed Throughout Entire Unit - Ready to move in! (id:55499)
Ipro Realty Ltd.
31 Saint Dennis Road
Brampton (Sandringham-Wellington North), Ontario
This beautifully designed End-Unit Townhouse offers over 2,400 sq. ft. of living space, featuring a 2-bedroom legal basement apartment with a private side entrance, two separate kitchens and two laundry areas. "An array of high-end upgrades and renovations, including the basement, has elevated this property into a breathtaking modern masterpiece." Ideal for first-time homebuyers, investors, or down sizers, this home has great rental income potential. On the main floor, you'll find distinct living and family rooms, creating a spacious environment perfect for both relaxation and entertainment. The open-concept kitchen is a true highlight, showcasing quartz countertops, under-cabinet valance lighting, and state-of-the-art appliances, including a gas stove. Natural sunlight fills the home, complemented by ample receptacle pot lights that create a bright, uplifting atmosphere. A registered legal 2-dwelling unit certificate is attached, adding value for homeowners or investors. The modern staircase with iron spindles enhances the contemporary style, and hardwood floors throughout the main floor and upstairs hallway ensure a sleek, low-maintenance, carpet-free design. The spacious primary bedroom, boasts a double-door entry and a luxurious 5-piece Ensuite with double sinks, a glass-door standing shower, and a freestanding modern acrylic bathtub. The two additional bedrooms come with closets and windows that flood the rooms with natural light. One bedroom features a unique projection window, providing a picturesque view. For added security, the home comes equipped with advanced cameras offering 24-hour recording, accessible from anywhere in the world via your phone. The extended driveway with no sidewalk provides parking for up to 5 vehicles , including garage space. Nearby amenities include banks like RBC/TD Canada Trust, Brampton Library - Springdale , St. Marguerite d'Youville Secondary school, grocery stores like Chalo Freshco and Walmart, and easy access to Hwy 410. (id:55499)
Homelife/miracle Realty Ltd
843 - 830 Lawrence Avenue W
Toronto (Yorkdale-Glen Park), Ontario
Find your home at Treviso II located at Dufferin and Lawrence, North York, Toronto - convenient location in midtown, close to HWY 401, Yorkdale Shopping Center, and Lawrence Subway. Unit is unique for its 10 feet ceiling height, south exposure with unobstructed views, open concept layout, large balcony, and many upgrades. This modern and elegant condo complex has a long list of luxury amenities as well as beautiful garden between buildings and park next by. (id:55499)
Keller Williams Realty Centres
416 - 260 Malta Avenue
Brampton (Fletcher's Creek South), Ontario
Brand New, Well Designed Studio with Locker! This Suite is finished Beautifully with Quartz Counters, Tiled Backsplash, Designer Cabinetry, Stainless Steel Appliances, Wide Plank HP Laminate Floors. Also features 9' Ceiling, Open Concept and Balcony. Amazing Amenities ready for immediate use. Rooftop Patio with Dining, BBQ, Garden, Recreation & Sun Cabanas. Party Room with Chefs Kitchen, Social Lounge and Dining. Fitness Centre, Yoga, Kid's Play Room, Co-Work Hub, Meeting Room. Be in one the best neighbourhoods in Brampton, steps away from the Gateway Terminal and the Future Home of the LRT. Steps to Sheridan College, close to Major Hwys, Parks, Golf and Shopping. (id:55499)
Baker Real Estate Incorporated
527 - 5230 Dundas Street
Burlington (Orchard), Ontario
Welcome Home! This stylish and contemporary one-bedroom + den condo is nestled in the highly sought-after Link building, located in the family-friendly Orchard neighbourhood. Step into a bright and spacious open-concept unit featuring an oversized den, perfect for a home office or reading nook. The integrated living and dining area is bathed in natural light, thanks to floor-to-ceiling windows. A sleek, modern kitchen boasts quartz countertops and stainless steel appliances, offering both style and functionality. Relax in the spa-inspired bathroom, complete with an upgraded tub, glass shower, and contemporary finishes. Enjoy the convenience of in-suite laundry and unwind on your oversized private balcony, where you'll be treated to breathtaking unobstructed views of the Escarpment. (id:55499)
RE/MAX Escarpment Realty Inc.
4 Fossil Street
Brampton (Bram East), Ontario
2843 Sq Ft Plus Prof Finished Legal Basement.. Come & Check Out This Fully Detached 5 Bedrooms + Main Floor Den. 5 Washrooms (3 Full Washrooms On Second Floor) + Finished Legal 2nd Dwelling Basement With Sep Entrance.. With Kitchen, Rec Room 2 Bedrooms & Full Washroom. Hardwood Floor Main & Laminate On The Second Floor. Kitchen With Quartz Counter Tops... Upgraded Double Door Entrance... Extra Deep Lot. Well Kept. Prof Painted. (id:55499)
Homelife/miracle Realty Ltd
125 - 2343 Khalsa Gate
Oakville (1019 - Wm Westmount), Ontario
Location!!! 9 ft. Ceiling, Brand new 582 Sq. ft. One Bed + Den, 2 Bathroom walk to outside patio, available on the main floor and no need for elevator. Unit comes with one parking, one locker. Very functional, Master bed with Ensuite and Large window, Nice Kitchen with s/s Appliances, backsplash and Quartz countertop. Open Concept living room with large window and door to private patio and outside Barbecue gas connection, A Good size Den has a sliding door that could be used as an Office or 2nd bedroom and 2nd washroom and laundry makes it a great living. Building Amenities includes Smart Home Technology, Games Room, Party Room, Media Room, Business Centre, Rooftop Lounge & Pool, Fitness Centre, Multi-purpose activity court, Community Gardens and Much More. Close to Hospital / shopping, trails and creeks, and top schools, parks and Highways 407. (id:55499)
Century 21 People's Choice Realty Inc.
1201 - 3200 William Coltson Avenue
Oakville (1010 - Jm Joshua Meadows), Ontario
Furnished 2 bedroom unit, Welcome to Oakville's Upper West Condo's offering state of the art accommodations, perfectly located just minutes to downtown with terrific HWY access. spacious around 700 SQFT of living space. Enjoy the Natural Sunlight via. the huge window over looking the living room/Kitchen. The kitchen is equipped with Brand New Stainless Steel Appliances and top of the line finishes. close to public transit , shops and restaurants. (id:55499)
Homelife/bayview Realty Inc.
2505 - 9 Valhalla Inn Road
Toronto (Islington-City Centre West), Ontario
Location, Location, Location! The Triumph At Valhalla Offers Both Comfort And Convenience In Prime Etobicoke Neighbourhood. Whether You are a First-Time Home Buyer, A Downsizer or an Investor, this Bright 1+1 Bedroom West Facing Unit Offers Plenty of natural light and Unobstructed View. The stylish Kitchen features Modern Kitchen Cabinet Doors, Stainless Steel Appliances, Granite Kitchen Counter. Laminate flooring throughout the Living/Dining & Bedroom. Easy Access To Downtown Toronto, Hwy427/401/400, Gardiner Express Way, T.T.C Transit, Pearson Airport, Sherway Garden Mall, Restaurants, Corporate Offices And Parks. The Building Offers Access To An Impressive Range Of Recreation Amenities Including Indoor Pool, Whirlpool, Sauna, Gym, Sauna, and Party Room. Don't Miss Out On The Opportunity To Make This Beautiful, Move-In- Ready Condo Your New Home. (id:55499)
RE/MAX Excel Realty Ltd.
82 Keyworth Crescent
Brampton (Sandringham-Wellington), Ontario
Welcome to Mayfield Village Community, ""The Bright Side"" built by Remington Homes. Brand new construction. The Burnaby model 1840 sqft. 3 bedroom, 3.5 bathrooms plus a den on the main floor. Double car garage with 2 more parking spots on the driveway. 9 ft ceilings on the ground and main levels, 8 ft on upper level. Huge deck from kitchen 19.9 x 18.6 to enjoy the outdoors. Hardwood on main floor except where there are tiles. Hardwood on upstairs hallway. Extra height kitchen cabinets with decorative crown moulding to compliment ceiling height. Choice of granite countertop from Vendor's samples. SS hood fan. The ensuite to feature a frameless glass shower. Granite countertops in bathrooms except powder room. 200 amp entry, roughed in EV charging station. 19.10" Wide Townhome. (id:55499)
Intercity Realty Inc.
806 - 215 Veterans Drive N
Brampton (Northwest Brampton), Ontario
WELCOME TO THIS BEAUTIFUL OPEN CONCEPT 2 BEDROOM + 2 FULL BATHROOMS CONDO. ENJOY THE SUN-FILLED ROOMS FEATURING FLOOR-TO-CEILING WINDOWS, 9FT CEILINGS WITH A CLEAR VIEW FROM AN EXTENDED BALCONY STRETCHING ON THE NE SIDE OF THE UNIT. THE KITCHEN FEATURES ALL STAINLESS STEEL APPLIANCES W/ GRANITE COUNTERS COMPLIMENTED BY LIGHT BUT MODERN LAMINATE THROUGHOUT THE UNIT. CONVENIENT PARKING SPACE LOCATED ON THE A LEVEL WITH A STORAGE LOCKER INCLUDED.5 MINUTED AWAY FROM MOUNT PLEASANT GO AND STEPS AWAY FROM PUBLIC TRANSIT/AMENITIES (GROCERY STORE, BANKS, GAS STATION). (id:55499)
Homelife Maple Leaf Realty Ltd.
6944 Lisgar Drive
Mississauga (Churchill Meadows), Ontario
Luxury Living at Its Finest! Are you seeking a luxurious haven for your family? Look no further! Stunning Features:- 4 spacious bedrooms, perfect for growing families. Hardwood floors throughout, adding warmth and sophistication. Pot lights creating a bright and inviting ambiance. Custom kitchen with quartz countertops, ideal for culinary enthusiasts. Cozy family room with fireplace, perfect for snuggling up. Large living room with French doors, leading to beautifully landscaped surroundings. Primary bedroom with spa-like 5-piece en-suite and custom walk-in closet. 3 additional bedrooms with semi-ensuite baths, ensuring everyone's comfort Desirable Community. Excellent schools, providing top-notch education. Convenient access to amenities and transportation. Family-friendly environment, perfect for raising children. Make This Luxury Home Yours! Don't miss this incredible opportunity to own a piece of luxury. (id:55499)
RE/MAX Millennium Real Estate
109 - 6151 Mayfield Road
Brampton (Vales Of Castlemore North), Ontario
Welcome To the Gateway to Brampton, Brand New 100% Commercial Retail Plaza Located At Airport Rd and Mayfield Rd Available From Mid December 2024, North Facing Unit With Approx. 1,352 Sq Ft, Huge Both Exposure With High Traffic On Mayfield Rd and Airport Rd. Excellent Opportunity To Start New Business Or Relocate., Excellent Exposure, High Density Neighborhood! Suitable For Variety Of Different Uses. UnitIs In Shell Condition, Tenant To Do All Lease Hold Improvements! (id:55499)
RE/MAX Gold Realty Inc.
484 Avonwood Drive
Mississauga (Mineola), Ontario
A stunning luxury custom home, meticulously crafted by a renowned contractor for his own family with no expense spared. This remarkable residence showcases the finest building materials and practices, reflecting an unmatched level of craftsmanship and a keen attention to detail throughout. As you enter, be enchanted by the expansive floor-to-ceiling open space illuminated by a central skylight, which bathes the home in natural light. The first floor features a generous open-concept design, perfectly suited for family gatherings and entertaining. The gourmet kitchen is a chef's delight, complete with premium JenAir appliances, custom cabinetry, and a spacious island that serves as the heart of this culinary haven. The home office is truly one-of-a-kind, boasting custom built-in cabinetry, elegant panelling, and integrated speakers, all framed by a large window that welcomes the beauty of the outdoors. With 4+1 bedrooms, this residence includes a luxurious master suite featuring two expansive walk-in closets designed to meet your every need. The property offers a fully heated driveway, heated floors throughout the basement, foyer, washrooms, and laundry, ensuring comfort in every season. A central speaker system and a state-of-the-art security system add to the sense of sophistication and peace of mind. Indulge in the dedicated wine cellar and unwind in your private sauna. The basement media room features a spatial audio setup, providing the perfect entertainment space complemented by a built-in bar. Step outside to the expansive deck, featuring a built-in BBQ, bar fridge, and a cozy gas fireplace perfect for intimate evenings under the stars. The beautiful backyard, adorned with greenery, offers a serene oasis, with a rough-in for a pool water system for future expansion. Located in the prestigious Mineola neighbourhood on a peaceful street, this exceptional home is conveniently situated near the Go Station, tranquil parks, and the stunning shores of Lake Ontario. (id:55499)
Right At Home Realty
1206 - 25 Trailwood Drive
Mississauga (Hurontario), Ontario
Discover an incredible opportunity to own a spacious 2-bedroom, 2-bathroom condo in the highly sought-after Hurontario & Bristol neighborhood! With 1,000 sq. ft. of well-designed living space, this home offers both comfort and convenience, making it ideal for first-time buyers or investors. Key Features: Move-in Ready Enjoy a well-maintained suite with modern upgrades. ? All Utilities Included! Worry-free living with no extra bills. ? Underground Parking Safe and convenient parking is included. ? Upcoming LRT Station A prime investment with future transit access at your doorstep. Spacious & Modern Interior: Open-Concept Living & Dining A bright, airy space perfect for entertaining. Upgraded Kitchen Features stainless steel appliances and a stylish canopy range hood. Generous Bedrooms Both rooms offer ample space, natural light, and ensuite locker/storage. Two Full Bathrooms Well-maintained with modern fixtures.Resort-Style Amenities: Fitness Center & Indoor Pool Stay active year-round. Game & Party Room Enjoy leisure and entertainment. 24/7 Concierge & Security Peace of mind with secure living. Unbeatable Location: Situated in one of Mississaugas most desirable areas, this condo offers easy access to: ? Shopping, Dining & Square One Mall ? Parks, Schools & Recreation Centers ? Transit, Highways & Upcoming LRT ? Hospitals & Libraries The Perfect Home or Investment! With a prime location, fantastic amenities, and all-inclusive utilities, this is the perfect opportunity to buy your first home or make a smart investment. ? Book your showing today and make this beautiful suite yours! (id:55499)
Century 21 People's Choice Realty Inc.
A - 48 Mendota Road
Toronto (Stonegate-Queensway), Ontario
Bright, spacious newly renovated apartment located in desirable pocket of central Etobicoke. This large unit has just been completely refreshed and is ready for a tenant to call it home. Unit offers tall ceilings, large windows with lots of light, 2 spacious bedrooms and a single bath. Why rent a tiny condo unit when you can double up your living space for the same monthly cost? Parking and rear yard available for rent at additional monthly cost. (id:55499)
Search Realty Corp.
B - 48 Mendota Road
Toronto (Stonegate-Queensway), Ontario
Bright, spacious, newly renovated apartment is in a desirable pocket in central Etobicoke. This large unit has just been completely refreshed and is ready for a tenant to call it home. Unit offers tall ceilings, large windows with lots of light, two spacious bedrooms and a single bath. Why rent a tiny condo unit when you can double your living space for the same monthly cost? Unit available with or without rear yard and driveway parking (id:55499)
Search Realty Corp.
606 - 15 Windermere Avenue
Toronto (High Park-Swansea), Ontario
Welcome To Windermere By The Lake, A highly desirable Lakeside Community. This Stunning 1 Bedroom 1 Den & 1 Bath Condo with unobstructed Eastern CN tower & lake views from Living room & Bedroom. Well laid out floorplan offering modern kitchen, granite counters & 9ft ceilings along with Floor To Ceiling Windows. Conveniently all amenities included in maintenances fees. Includes 1 parking space. 10 mins to downtown core. This unit offers quick access to Gardiner Expressway, public transit & steps to waterfront. Amenities included: Indoor GYM & Pool, Party room, Rec room. Residents Benefit From A 24-Hour Concierge Service. **EXTRAS** All S/S Appliances, ELFs, Blinds, Washer & Dryer. (id:55499)
Homelife Maple Leaf Realty Ltd.
634 - 395 Dundas Street
Oakville (1008 - Go Glenorchy), Ontario
Experience Unparalleled Luxury In This Brand-New, Never-Lived-In Suite. Offering 758 Square Feet Of Modern Living Space And A 60-Square-Foot Outdoor Terrace, This Residence Features 2 Bedrooms, 2 Full Bathrooms, And An Array Of Premium Amenities. Highlights Include The Advanced Distrikt AI Smart Community System, A Digital Door Lock, A Sleek Kitchen With Quartz Countertops, A Dedicated Parking Spot, And A Storage Locker. Nestled In The Heart Of Oakville, Distrikt Trailside Delivers An Exceptional Lifestyle With 24/7 Concierge Service, Ground-Floor Lifestyle Retail, An Elegant Residents' Lounge, A State-Of-The-Art Fitness Center, A Yoga/Pilates Studio, A Pet Wash Station, Visitor Parking, Bike Storage, And More. Conveniently Located Near Hwy 407/403, GO Transit, Bus Stops, And Surrounded By Parks, Shops, And Restaurants, This Exquisite Suite Offers The Perfect Blend Of Comfort, Convenience, And Sophistication. Move In And Elevate Your Lifestyle Today! (id:55499)
Homelife/future Realty Inc.
1111 - 55 Yorkland Boulevard
Brampton (Goreway Drive Corridor), Ontario
MUST SELL!! Welcome To This Luxurious Sun-Filled 2 Bedrooms, 2 Bathroom Unit, With An Amazing Layout! APPROX 800 sqft Has Tons Of Natural Light Which Shines Throughout The Unit. Modern Design & Fantastic Open Concept Perfect For Entertaining. Laminate Flooring Throughout. 1 Locker, 1 Parking Space, XL Balcony W Nothing Above But The Sky, Overlooking Conservation, 9' Ceilings, Upgraded Cabinets, Granite Counters, S/S Appliances Ensuite Laundry, Bathrooms Have Granite Counters W Under Mount Sinks. PLEASE REMOVE SHOES, LOCK DOOR, TURN OFF ALL LIGHTS. (id:55499)
RE/MAX Gold Realty Inc.
19 Tiveron Avenue
Caledon, Ontario
Perfect for the First time home buyers & Investors. Absolutely Stunning Brand New 3 Bedroom Town Home Built By Genesis Homes. Located Minutes From Schools, Rec. Centre, Shopping And Much More. Close toBus Stop. This Home Offers A Very Open Concept Layout, Along With Huge Balcony On The Second Level. The 3rd Bedroom Comes With Skylight, Letting More Natural Light Come Into The House. The Garage Comes With An Extra Storage Area. (id:55499)
RE/MAX Gold Realty Inc.
221 - 412 Silver Maple Road
Oakville (1010 - Jm Joshua Meadows), Ontario
Brand new, open-concept corner suite at The Post Condos! This 664 sq. ft. unit offers 2 bedrooms, 1 bathroom, and stylish finishes, including 9' ceilings, laminate flooring, quartz countertops, and stainless steel appliances in the kitchen. Ideally situated near Highways 403, 407, and QEW, as well as the GO Train, top-rated schools, Sheridan College, Oakville Trafalgar Hospital, parks, shopping, and public transit. Enjoy premium amenities such as a concierge, rooftop terrace, dining/party room, fitness and yoga studio, and a pet grooming room. (id:55499)
Royal LePage Premium One Realty
1004 - 2481 Taunton Road
Oakville (1015 - Ro River Oaks), Ontario
Welcome To Oak & Co. T2 in Oakville! This Outstanding Unit Features 2 Spacious Bedrooms With One Featuring A W/I Closet and 2 Bathrooms. Comes Freshly Painted With Many Amenities Including a Gym, Pool, And Party Room. Plenty Of Sunlight Comes in Through Large Windows That Open Into An Elegant Living and Kitchen Area. Centrally Located To Many Major Shopping Retailers, 5 Drive In, Oakville Place and more. Conveniently Located Near Hwy 403/QEW/407 And For Those Looking To Commute Enjoy The Convenience Of the Uptown Core Bus Terminal Steps Away Providing Connections To The Oakville GO And Local Community. Immerse Yourself In Undeniable Luxury, Convenience and Comfort. **EXTRAS** Upscale Fitness Facility Including An Outdoor Pool And Party Room and Concierge. Minutes To Major Hwys And Steps To A Central Busing Terminal That Connects You Across The GTA. (id:55499)
RE/MAX Paramount Realty
138 - 2501 Saw Whet Boulevard
Oakville (1007 - Ga Glen Abbey), Ontario
Brand-new, never-lived-in 1-bedroom 1-bathroom condo with parking and a locker available immediately in Oakvilles Bronteneighbourhood. Nestled in a modern low-rise community, it offers quick access to the QEW (1.7 km, 3 minutes) and Bronte GOStation (4.3 km, 6 minutes).Welcome to The Saw Whet, a nature-inspired condominium in prestigious South Oakville. Thisexclusive mid-rise development blends sophisticated contemporary design with a serene backdrop of parks, rivers, and golfcourses. Situated in a well-established neighbourhood, it provides easy access to top-rated schools, shopping, dining, andentertainment, with downtown Oakville just a short drive away. The Saw Whet seamlessly combines natural beauty with urbanconvenience, offering an elevated lifestyle in one of Oakvilles most sought-after locations. (id:55499)
RE/MAX Professionals Inc.
303 - 480 Gordon Krantz Avenue
Milton (1039 - Mi Rural Milton), Ontario
Experience modern living in this brand-new 1-bedroom +den unit located next to the Niagara Escarpment. This home is both stylish and functional, with $30,000 in upgrades, 9 ceilings, 695 sq.ft. of living space plus a 61 sq. ft balcony with view of the Escarpment. The fully upgraded kitchen features a contemporary center island with seating, quartz countertops throughout, tiled back-splash, stainless steel appliances, and modern cabinetry. A separate spacious den with upgraded rolling door serves perfectly as a 2nd bedroom or home office. The generously sized primary bedroom includes walk in closet, upgraded ensuite bathroom with a custom upgraded walk in glass shower as well as floor-to-ceiling windows flooding the space with natural light. Private balcony offers a serene retreat with view of Escarpment to unwind. Additional highlights include; upgraded oversized ensuite laundry appliances, 1 underground parking spot near elevator, 1 locker (fits bikes) on same floor as suite next to the elevator. Building amenities include a 24-hour concierge, visitor parking, a party/meeting room, gym, and Rooftop terrace with seating BBQ and an excellent view of the Escarpment and surrounding area. The suite is equipped with the latest Smart Home Technology and sleek roller shades. This building is conveniently located near Milton Hospital, numerous parks, many golf courses, Glen Eden Ski hill, numerous restaurants, future elementary school, Mattamy National Cycling Centre, and Wilfrid Laurier University campus. **Tenant Pays $2390 + Utilities** **Some photos have been virtually staged**New Build Condo** (id:55499)
RE/MAX Aboutowne Realty Corp.
Room 1 - 25 Hawtrey Road
Brampton (Northwest Brampton), Ontario
A spacious private bedroom, tailor-made for your comfort, awaits a working professional like you. Conveniently located near public transportation, grocery stores, and schools, this is the ideal spot for a hassle-free lifestyle. Embrace the ease of commuting, enjoy easy access to daily essentials, lots of nearby parks and trails. (id:55499)
Homelife Maple Leaf Realty Ltd.
802 - 3605 Kariya Drive
Mississauga (City Centre), Ontario
Sunfilled 836-square-foot suite located in the heart of downtown Mississauga. Open concept floor plan features 1 bedroom + solarium, kitchen /living/dining rms/ensuite laundry. Breathtaking, unobstructed south view..Updated Kitchen Cabinets& Granite Countertops. Flooring has been replaced. First class amenities! Saltwater Indoor Pool, Sauna, Hot Tub, Guest Suites, Gym, Squash Court, Tennis Courts, Billiards Rm, Party Room,24 hour Gatehouse Security, Ample Underground Visitor Parking, Maintenance fees include heat, hydro, water, CAC Cable TV, High-Speed Internet, Building insurance Outside maintenance. Minutes to Japanese Gardens, Sq I , Transit, Major Highways, YMCA, City Hall Sheridan College, Restaurants. *2025 Annual Property Taxes Estimated on Interim Taxes of ($1022.38) as per City of Mississauga Taxes (id:55499)
Active Lifestyles Ltd.
517 - 220 Missinnihe Way
Mississauga (Port Credit), Ontario
Welcome to the urban oasis located in the centre of Port Credit! A sophisticated blend of modern design and functional elegance is offered by this spectacular 1-bed, 1-bath condo in the highly sought-after Brightwater II development. Enter an open-concept layout that boasts sleek laminate flooring and attentively designed spaces that flow seamlessly for both comfortable living and entertaining.A contemporary kitchen is a chef's dream, featuring a composite quartz countertop with square edges, soft-close cabinetry, a movable island, and under-cabinet lighting. The kitchen is further enhanced by a fashionable ceramic backsplash. The culinary experience is enhanced by high-end embellishments, such as a stainless steel undermount single-bowl sink with a retractable handheld spray faucet.Here, energy efficiency is of the utmost importance. Thermally insulated, double-glazed windows that include operable features and sliding doors are installed to ensure comfort while reducing energy consumption. Porcelain or ceramic surfaces in the bathroom contribute to a contemporary, polished appearance. Premium building amenities, such as a state-of-the-art gym, a party and lounge room, concierge and shuttle services to the Go Station, and a vibrant communal space designed for social gatherings and relaxation, are exclusively available to residents. Additionally, they enjoy the convenience of an underground parking spot. This unit is perfectly situated to embrace the lively Port Credit lifestyle, as it is ideally situated just steps from the waterfront and is surrounded by a vibrant array of restaurants, boutiques, parks, and pathways. This property provides a unique opportunity to experience luxury living in one of the most dynamic communities, whether you are seeking a smart investment or your next residence. (id:55499)
Exp Realty
2106 - 370 Martha Street
Burlington (Brant), Ontario
Welcome to Luxury Living in the Heart of Burlington! Step into this prestigious, newly built condominium in the vibrant downtown core. This stunning southwest-facing 1-bedroom, 1-bathroom unit boasts floor-to-ceiling windows, flooding the space with natural light. The open-concept layout features a modern kitchen with quartz countertops, an oversized center island with additional seating, and seamlessly integrated appliances - all designed for effortless entertaining and everyday elegance. The spacious primary bedroom includes a double closet and ensuite privileges to a sleek 4-piece bathroom. Step outside onto your private sun-filled balcony, the perfect retreat for morning coffee or evening relaxation. Enjoy the convenience of 1 dedicated parking spot and an unbeatable location - just steps from trendy restaurants, boutique shops, lush parks, and the scenic waterfront trail. Experience sophisticated urban living at its finest! (id:55499)
RE/MAX Escarpment Realty Inc.
613 - 260 Malta Avenue
Brampton (Fletcher's Creek South), Ontario
Brand new condo located close to shopping, transit at the door step, walking distance to Sheridan college. 2 bedrooms and a den Den can be used as a third bedroom. 2 full bathrooms, Flat top stove, fridge, microwave, washer, dryer. Quartz counter tops with backsplash Huge balcony with panoramic views, laminate flooring. Building features a rooftop patio with dining and bbq, recreation, party, fitness rooms. One of the largest units in the building. (id:55499)
Homelife/miracle Realty Ltd
14 Faye Street
Brampton (Bram East), Ontario
SHORT TERM RENTAL =Aprx 2200 Sq Ft!! Come & Check Out This Very Well Kept & Spacious 3 Story Townhouse - 3+1 Bedroom and 4 Bathrooms!! Huge Office On The Main Floor. Open Concept Layout With Spacious Family Room & Combined Living And Dining Room On Second Floor. Kitchen Comes With S/S Appliances & Breakfast Area. Total 2 Parking Spots Including Garage!! Third Floor Features 3 Good Size Bedrooms With 2 Full Washrooms!! Master Bedroom With Ensuite Bath and Walk-In Closet!! Close To All The Amenities: Hwy 427, Shopping Centres, Schools, Parks, Plaza, Grocery Stores & Public Transit. EXTRAS - Existing Appliance For Tenant Use.. Fridge, Stove, Washer, Dryer (id:55499)
Royal LePage Flower City Realty
720 - 2300 St Clair Avenue W
Toronto (Junction Area), Ontario
Welcome to your new home, a fully furnished (1000+sqft), 2-storey condo in the vibrant Junction area! Rent exclusive use to the main floor (480+ sqft) 1bed, 1bath & a terrace (190+sqft) to enjoy a perfect blend of modern living & convenience. Ideal for a SINGLE tenant. The 2nd floor is separated by a door to the staircase, located right at the entrance to the unit for maximum privacy. Kitchen, laundry, and the staircase closet are shared, located on the main fl. The 2nd floor is occupied by the owner who is a lowkey, female professional, living with a friendly goldendoodle. First class amenities with gym, party room, BBQ outdoor area, bike storage & 24h-concierge. Conveniently located steps away from restaurants, retail stores (Metro, Shopper, Walmart, Canadian Tire, Best Buy etc.), & Stockyards Village mall. Easy access to TTC (bus stop at doorstep, brings you to Keel station in 20 min), urban amenities & green spaces. Available now. Rent all inclusive (utilities & internet). Offers ANYTIME! Min 24Hrs Irrevocable. AAA Preferably Female Tenant Only. The owner rents out the lower floor only with exclusive access to 1 bedroom, 1 bathroom and terrace. 24hrs notice for showing. Thank you ! (id:55499)
Sutton Group Old Mill Realty Inc.
238 - 3465 Platinum Drive
Mississauga (Churchill Meadows), Ontario
Prime Commercial Office Unit for Business in Iconic Ridgeway Plaza - Mississauga. Looking for a commercial office unit in a prime GTA West location for your business? This 1221 sq. ft. unit, situated in a high-traffic, newly developed plaza at the corner of 9th Line and Eglinton Ave, offers excellent exposure and is surrounded by a variety of businesses and restaurants. The space is ideal for a range of business types, providing an excellent opportunity to establish your presence in a growing and thriving business community. Don't miss the chance to secure a spot in this bustling location perfect for your new, current, or future business. (id:55499)
RE/MAX Gold Realty Inc.
1 - 1133 Dundas Street E
Mississauga (Applewood), Ontario
Indian/Pakistani restaurant in a prime location On Dundas and Tomken. Close to residential and Commercial places. Main Road exposure. Fully renovated space, turn key business. Approx 14 ft hood, Tandoor, Wok, walk in cooler and freezer. Ample parking 4+5 years lease remaining. Total rent approx 4500 inclusive on TMI. Approx 24 seating inside can bring any cuisine upon approval of the landlord. (id:55499)
Realty Wealth Group Inc.
2 - 161 Frederick Tisdale Drive
Toronto (Downsview-Roding-Cfb), Ontario
Modern 2 Br, 3 Bath Stacked Townhouse. 1,468 Sq Ft. Corner Unit. Open Concept Living/Dining Room With Large Windows And Laminate Floors. Large Private Terrace With Fantastic Views.This Oasis Is Nestled In Downsview Park Which Provides Lots Of Room For Entertaining. Minutes From Humber River Hospital, Close To Highways, Schools, Yorkdale Mall, Free Regular Am/Pm Shuttle To Downsview Park Subway Station, And Lots Of Shopping And Grocery Options. (id:55499)
Bay Street Group Inc.
14 - 3405 Ridgeway Drive
Mississauga (Erin Mills), Ontario
Furnished Condo 2 bedroom & 3 bathrooms stacked townhouse (Ground & 2nd floor) in desirable Erin Mills location in Mississauga with modern glass garden terrace, laminate flooring throughout main floor & kitchen; luxurious quartz countertops in the kitchen, New quite complex with professionally designed landscape, play ground, Close to Ridgway Plaza & Erin Mills mall Community Centre, schools, parks, Hwy# 401, 403 & 407 (id:55499)
Coldwell Banker Realty In Motion
828 - 2343 Khalsa Gate
Oakville (1019 - Wm Westmount), Ontario
NUVO Condos Brand New, Never Lived In Unit, 2 Bedrooms, 2 Bathrooms Modern Condo In Oakville. Fully Loaded With Smart Features Like Keyless Entry, 2 Ecobee Smart Thermostats And Pre-Wired Cable/Internet Throughout. Open Concept Layout Perfect For Entertainment And Comfortable Living. (id:55499)
Homelife Superstars Real Estate Limited
15 Clunburry Road
Brampton (Northwest Brampton), Ontario
Step into this beautifully maintained 4-bedroom home, where comfort and style come together seamlessly. Filled with natural light, the spacious living areas create a warm and inviting atmosphere perfect for families. The modern kitchen flows effortlessly into the eat-in area and main living spaces, making it ideal for gatherings. Additional features include a rough-in for central vacuum and a cold room for extra storage. Each generously sized bedroom offers ample space for rest and relaxation. Outside, the fully fenced backyard provides the perfect setting for entertaining, children, or pets. The prime bedroom has an ensuite, while the 2nd & 3rd share a Jack & Jill bath. The 4th bedroom has its own private washroom. High ceilings enhance the open feel & the spacious deck features a large gazebo, perfect for outdoor gatherings. Located in a quiet, family-friendly neighborhood with a planned public school nearby, this home offers both convenience and tranquility. Don't miss your chance to see it-schedule your viewing today! (id:55499)
Homelife/miracle Realty Ltd
2 Thornvalley Terrace
Caledon, Ontario
Nestled within the tranquil landscape of Caledon, Ontario, 2 Thornvalley Terrace stands as an epitome of modern comfort and timeless elegance. Situated on a coveted corner lot, this exquisite property offers a harmonious blend of spacious living, contemporary amenities, and picturesque surroundings.As you step into this inviting abode, you're greeted by a sense of warmth and sophistication. The main floor welcomes you with an open-concept layout, adorned with gleaming hardwood floors and abundant natural light streaming through the large windows. The heart of the home, a stylish kitchen, boasts modern appliances, ample counter space, and sleek cabinetry, making it a culinary enthusiast's delight.Adjacent to the kitchen, the living and dining areas provide an ideal space for relaxation and entertaining guests, creating seamless connectivity for everyday living. Whether it's cozy family gatherings or lively dinner parties, this home effortlessly accommodates every occasion.Venturing upstairs, you'll discover four spacious bedrooms, each thoughtfully designed to offer comfort and tranquility. The master suite serves as a serene retreat, featuring a luxurious ensuite bathroom and a walk-in closet, providing a private sanctuary to unwind after a long day.Completing the home's offerings is the unfinished basement, a canvas awaiting your personal touch. Whether you envision a home theater, a fitness center, or a playroom for the little ones, the possibilities are endless, allowing you to tailor the space to suit your lifestyle and preferences.Outside, the property showcases its charm with manicured landscaping and a single-car garage, offering convenience and functionality for your vehicle and storage needs. The expansive corner lot provides ample space for outdoor activities, gardening, or simply basking in the natural beauty that surrounds you. **EXTRAS** In essence this home presents a rare opportunity to embrace a lifestyle of luxury. Embodies the epitome of gracious l (id:55499)
Executive Real Estate Services Ltd.
1109 - 2800 Keele Street
Toronto (Downsview-Roding-Cfb), Ontario
Location! Unit For Lease! ! Spacious, Modern, 2 Bedroom, 1 Bathroom Penthouse Unit W/ 9 Ft Ceiling. Sunny South-West Facing Corner, Stunning View Of Sunset & Toronto Downtown Skyline. Open Concept Kitchen. State Of Art Building Amenities. Convenient Location; Close To Schools, Park, Community Centre, Shopping Centre, Yorkdale Mall, Supermarket, Costco, Ttc Bus Stop & Subway Station, Library, Clinics. Minute Access To Hwys 401,400, Allen & More To Mention. (id:55499)
Homelife/future Realty Inc.
108 - 3495 Rebecca Street
Oakville (1014 - Qe Queen Elizabeth), Ontario
Newly built State of the Art Corner Medical Facility for sale in Oakville's Premier Plaza. This Corner Ground floor unit has Top Tier construction with Premier Commercial Build. Currently being used as a Medical Spa and Aesthetics. End Unit, Very Bright ,Ground floor. Unit can be used as a Medical Spa or Walk- in Clinic etc... Unit faces Rebecca Street and is next to the very Busy Commercial Plaza. Situated in prime neighborhoods along with Residential Homes and Commercial activity. Turnkey operation with Bustling Traffic. Includes Open & Inviting Reception and Patient waiting area, Five Spacious Exam rooms(Can be converted into more rooms), Kitchen,2 Washrooms and storage. Plenty of Parking Space, directly across from the new Food Basics & Shoppers Drug Mart in the Busy Burloak Marketplace. Exterior Signage. 2nd Floor Common Boardroom/ Kitchenette. Also available for Lease, please see the listing W9383310 (id:55499)
Century 21 People's Choice Realty Inc.
1502 Strawberry Landing
Milton (1039 - Mi Rural Milton), Ontario
Modern Home Built By Great Gulf! Premium Elevation W/Stone, Room with Upgraded Gas Fireplace W/Custom Marble Mantle, Amazing Kitchen W/Upgraded Quartz Counters And Brand New Upgraded Stainless Steel Appliances! Lots of Upgrades Done! Don't Miss This Opportunity To Live In A Friendly Neighbourhood, Both Convenient And Comfortable. (id:55499)
Prompton Real Estate Services Corp.
1003 - 50 Thomas Riley Road
Toronto (Islington-City Centre West), Ontario
Welcome To Cypress @ Pinnacle Etobicoke Condominium Residences. This Luxurious 2 Bedroom & Den Unit Comes With Open Balcony O/L The Park, Laminate Floor Thru-Out, Spacious Kitchen, Excellent Layout, Granite Counters And Stinaless Steel Appliances. Close To All Amenities, Major Highways, Bus Terminals, Subway, Buses, Shops, Restaurants, School And Park (id:55499)
Homelife Frontier Realty Inc.
208 - 50 Thomas Riley Road
Toronto (Islington-City Centre West), Ontario
Welcome To Cypress @ Pinnacle Etobicoke Condominium Residences. This Luxurious 2 Bedroom & Den Unit Comes With LARGE TERRACE (OVER 200 SQ. FT.), Laminate Floor Thru-Out, Spacious Kitchen, Excellent Layout, Granite Counters And Stainless Steel Appliances. Close To All Amenities, Major Highways, Bus Terminals, Subway, Buses, Shops, Restaurants, School And Park. (id:55499)
Homelife Frontier Realty Inc.









