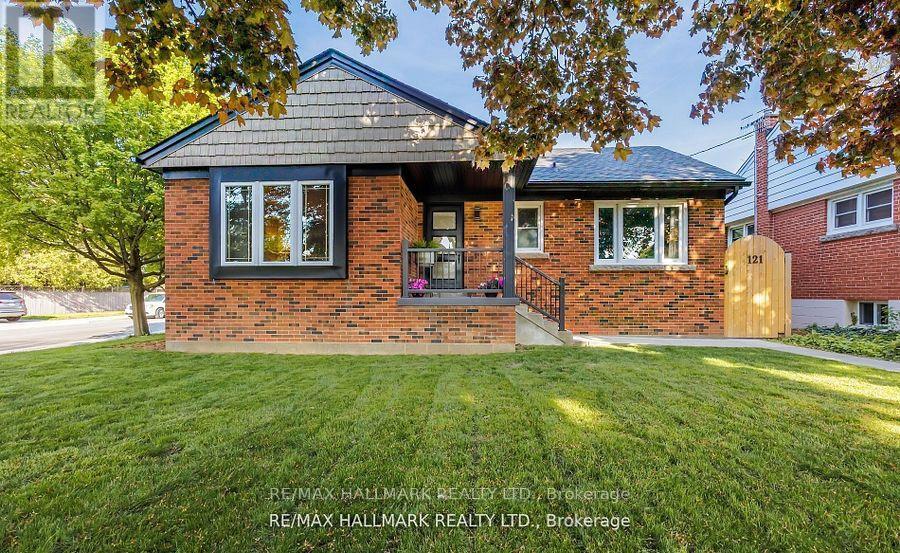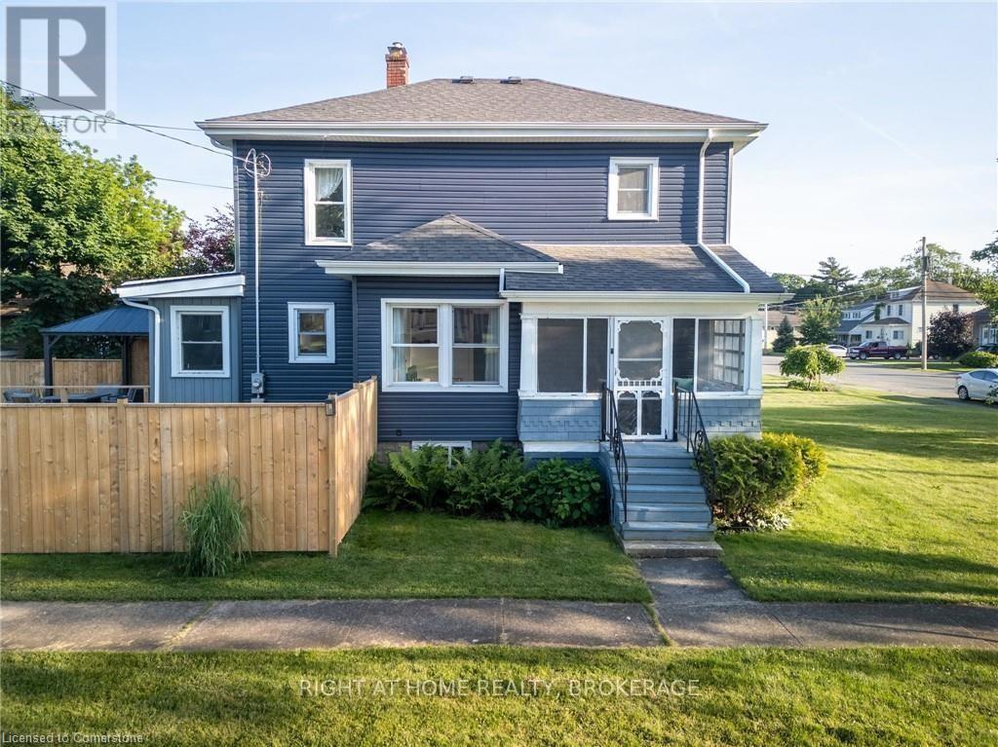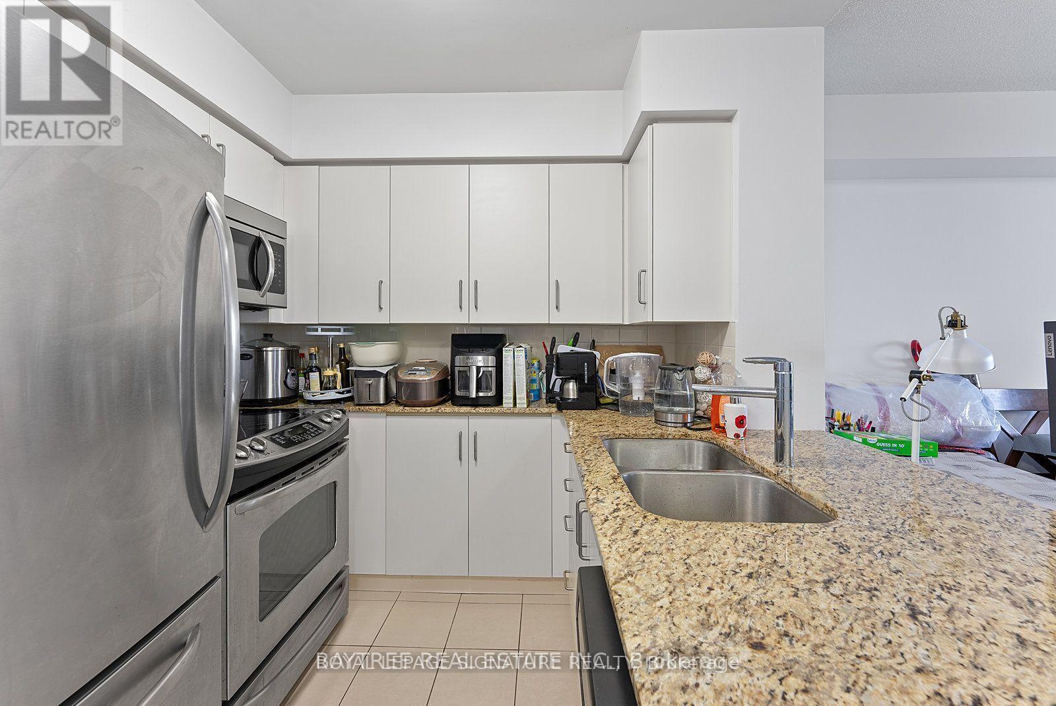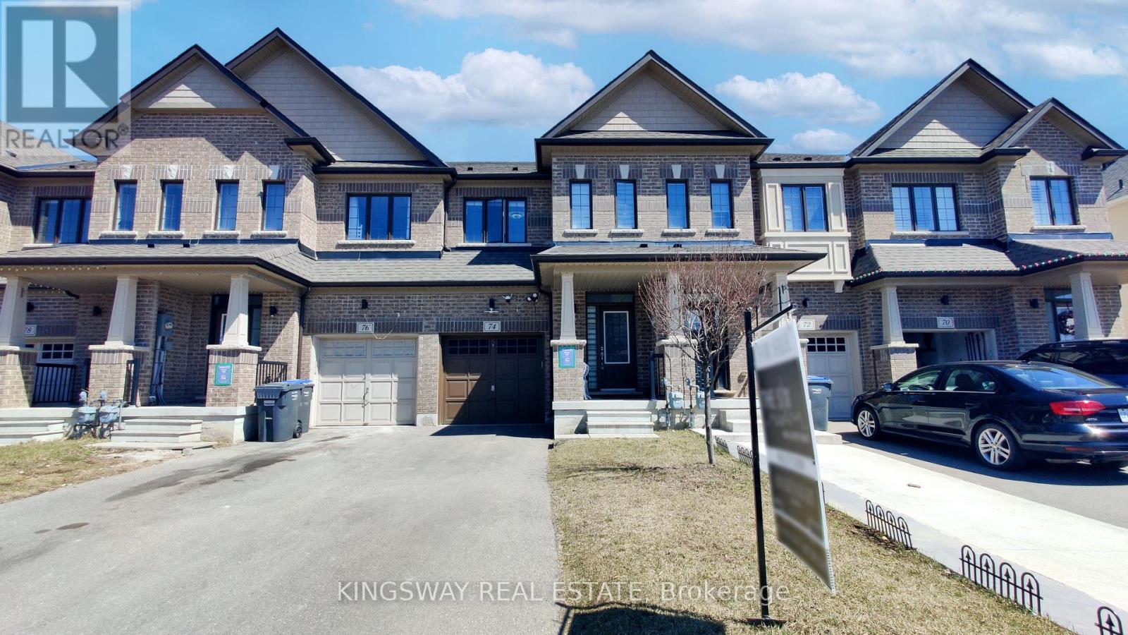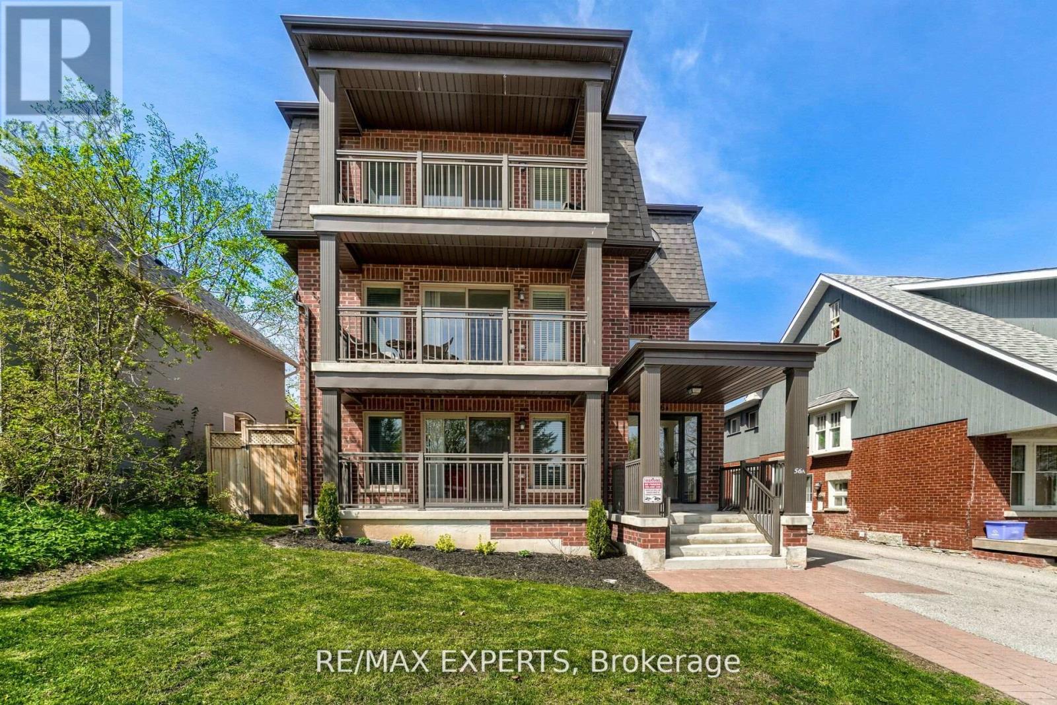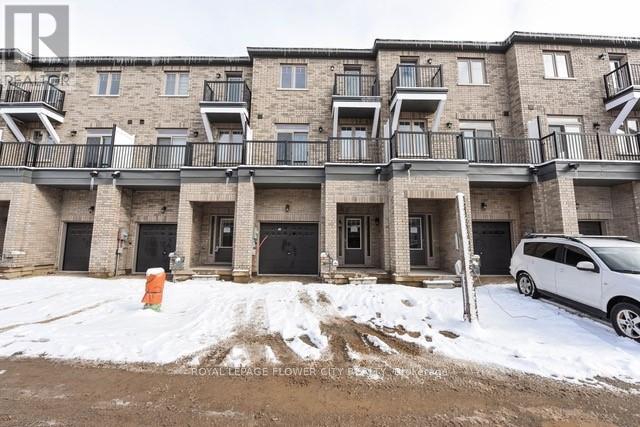2042-44 Dundas Street
Edwardsburgh/cardinal, Ontario
Turnkey Duplex Live in or Rent Out. Welcome to this freshly renovated duplex in the charming riverside town of Cardinal just a short walk to the St. Lawrence River, parks, and shopping. Each side of this spacious property features 2 bedrooms, 2 full bathrooms, and a versatile den perfect for a home office, nursery, or guest space. Thoughtfully designed with bright, open living areas, eat-in kitchens, main floor laundry, and large entryways, the layout offers comfort and functionality for a variety of living needs. Whether you're looking for a multi-generational setup, rental income, or space to run a home-based business, this property delivers flexibility in a quiet, family-friendly neighbourhood close to schools and local amenities. A fantastic opportunity to own a high-potential duplex in a peaceful, sought-after community. (id:55499)
Ipro Realty Ltd.
121 West 23rd Street
Hamilton (Westcliffe), Ontario
Step into luxury living with this stunning bungalow that exudes elegance and sophistication in the sought after West Mountain vicinity. Recently renovated from top to bottom with exquisite high-end finishes, this home is a true gem waiting to be discovered. The main floor welcomes you with a bright and airy open concept living space, featuring a chef's kitchen that is a culinary enthusiast's dream. Adorned with beautiful quartz counter tops, custom cabinets with ample storage, a farmhouse sink, fully integrated dishwasher & microwave and a Kitchen Aid gas stove range. This kitchen is as functional as it is beautiful. The main floor boasts two bedrooms, convenient laundry facilities, a spa-like bathroom complete with heated floors, a deep soaker tub, walk-in shower featuring his and hers temperature control memory shower rain heads. The functionally flexible separate entrance leads to the lower level 1 bedroom Legal suite and 2 additional separate rooms, which offers versatility and opportunity for any living arrangements. A total of 3 bedrooms, a 3 piece bath, a well-appointed kitchen, a cozy living room with an egress window, laundry facilities and a built-in cedar sauna for ultimate relaxation. Outside, escape to your own private backyard oasis professionally landscaped to perfection. Enjoy lush gardens, flagstone & pavers and a covered lounge area with an oversized ceiling fan for those warm summer days. Additionally, a newly constructed detached double car garage awaits, equipped with 100 amp service and electric car charge readiness, adding both convenience and functionality to your lifestyle. With the flexible separate entrance, legal lower suite and spacious well constructed brick garage the opportunities are endless for any family to make this luxurious property your own and experience the epitome of upscale living. (id:55499)
RE/MAX Hallmark Realty Ltd.
129 Forest Avenue
Port Colborne (Sugarloaf), Ontario
Welcome to this meticulously updated detached 4-bedroom, 2-storey home, where modern comforts meet timeless charm. Recent updates include a new roof (2018), electrical system (2018), modern lighting, and a hot water on demand boiler (2018). The kitchen has been beautifully remodeled, and the main level flooring and 4-piece bath have been tastefully updated. Enjoy the private, fenced yard featuring a beautiful deck and hot tub, perfect for outdoor entertaining and relaxation. Additionally, all windows were updated in 2020. Located within walking distance to schools, Port Colborne's bustling downtown, H.H. Knoll Park, and the Marina, this home offers both convenience and a vibrant community lifestyle.. Great Airbnb Opportunity. (4beds + Living Room - Could sleep 10). Severance possible with Minor Variance (Buyer to do own due diligence). Offers accepted anytime (id:55499)
Right At Home Realty
4395 Fifth Avenue
Niagara Falls (Downtown), Ontario
The perfect project starter you've been waiting for! 4395 Fifth Ave blends major updates with the opportunity to build sweat equity over time. Updated kitchen featuring new cabinets, countertops, backsplash, and stainless steel appliances. Major upgrades have already been taken care of, including a new roof (2019), furnace, A/C, on-demand water heater, and most windows (2021), giving you peace of mind for years to come. Outside, a spacious yard to garden, relax, or entertain, as well as a detached garage with hydro, perfect for a workshop! Located in a walkable neighbourhood close to the Niagara River, this home offers easy access to downtown shops, restaurants, parks, public transit, and popular attractions like the Falls, Clifton Hill, and the GO Train station. Affordable, low-maintenance, and full of potential. This is the one youve been waiting for! (id:55499)
RE/MAX Niagara Realty Ltd
1286 Cambridge Drive W
Oakville (Mo Morrison), Ontario
In One Of The Most Coveted Sought After Neighborhoods of South East Oakville, You Will Find The Definition Of A Contemporary Masterpiece that Offers An Astonishing Living Experience. Custom-Built In 2019 With Uncompromising Quality Of Materials, Superior Craftsmanship & Exquisite Finishes Throughout The Residence. Upon Entering The Meticulously Maintained Property You Will Be Instantly Captivated By The Grandeur & Sophistication It Portrays. The Open Concept Layout Allows For Seamless Flow Between The Main Living Areas Creating An Inviting Atmosphere For Entertaining Guests Or Enjoying Quality Time With Family. The imported German Gourmet Kitchen Features Only Top-of-the-Line Appliances, such as Gaggenau Steam and Convection ovens, Fridge, freezer and Dish washer, Wine Fridge and built in coffee maker. The Adjacent Dining Area Offers A Seamless Transition For Formal To Casual Gatherings. Complete With wide Windows Illuminating The Home With Natural Light And Postcard-Perfect Views. (id:55499)
Royal LePage Real Estate Services Ltd.
28 Nickel Crescent
Brampton (Westgate), Ontario
Stunning Renovated Home in Sought-After Westgate Community! Welcome to this beautifully updated detached home located in one of Brampton's most desirable neighbourhoods, Westgate! Featuring a thoughtfully designed layout, this home offers a perfect blend of comfort and functionality for families of all sizes. The main floor boasts a spacious living and dining area, a separate family room, and a modern kitchen with updated finishes ideal for entertaining or everyday living. The finished basement offers incredible versatility, complete with a large living room, full kitchen, one bedroom, and a full washroom perfect for extended family or rental potential. Move-in ready and freshly renovated, this home delivers the space, style, and location you've been waiting for. Close to parks, schools, shopping centres, and highway access. (id:55499)
Royal Canadian Realty
1403 - 4675 Metcalfe Avenue
Mississauga (Central Erin Mills), Ontario
Welcome To Erin Square By Pemberton Group! A Walker's Paradise - Steps To Erin Mills Town Centre's Endless Shops & Dining, Top Local Schools, Credit Valley Hospital, Quick Hwy Access & More! Landscaped Grounds & Gardens. Building Amenities Include: 24Hr Concierge, Guest Suite, Games Rm, Children's Playground, Rooftop Outdoor Pool, Terrace, Lounge, Bbqs, Fitness Club, Pet Wash Stn & More! 1+Den, 2 Bath W/ Balcony. South East Exposure. Parking Included. (id:55499)
Royal LePage Signature Realty
407 - 4655 Metcalfe Avenue
Mississauga (Central Erin Mills), Ontario
Welcome To Erin Square By Pemberton Group! A Walker's Paradise - Steps To Erin Mills Town Centre's Endless Shops & Dining, Top Local Schools, Credit Valley Hospital, Quick Hwy Access & More! Landscaped Grounds & Gardens. Building Amenities Include: 24Hr Concierge, Guest Suite, Games Rm, Children's Playground, Rooftop Outdoor Pool, Terrace, Lounge, Bbqs, Fitness Club, Pet Wash Stn & More! 2+Den, 2 Bath W/ Balcony. East Exposure. Parking Included. (id:55499)
Royal LePage Signature Realty
809 - 215 Sherway Gardens Road
Toronto (Islington-City Centre West), Ontario
1 Bedroom and parking conveniently located right by Hwy427 and the QEW - best location! Easy access to the Queensway. Shopping and restaurants across the street at Sherway Gardens Mall. Public transit accessible via Kipling Station. 10 minutes driving to major retailers: Costco and IKEA. Unit features full sized appliances in the kitchen and in suite laundry. Large windows in the living room and bedroom. The building amenities features an indoor pool, extensive fitness centre, party room, and 24hr concierge. (id:55499)
Royal LePage Signature Realty
1207 - 812 Lansdowne Avenue
Toronto (Dovercourt-Wallace Emerson-Junction), Ontario
Welcome To Your Private Oasis * Rarely Offered Lower Penthouse Suite w/Premium Corner Setting & Stunning Panoramic City Skyline & South Views * This 1 Bedroom Gem Is A True Definition Function, Style & Comfort & It Has It All * Light Filled By Day & Sparkling City Lights Romantic By Night * Well Appointed Floor Plan That Feels Larger That It Is + South/West Exposure Balcony W/Unobstructed Views * Principal Room Will Impress You With Spacious Open Concept Uninterrupted Flow * Sleek Kitchen Features Granite Counter & Ceramic Backsplash * Primary Bedroom Is Fitted w/Double Closet & Overlooks Balcony * 4-Pc Bath w/Soaker * Suite Is Complemented w/Separate Room Foyer & Large Double Door Entry Closet * Broadloom Free * Ensuite Laundry * 1 Underground Parking Included * Reasonable Maintenance Fees * Building Amenities Include; Exercise Room, Sauna, Party/Meeting Room, Games Room, Bike Storage, Visitors Parking, Security System & Management Office On Site * Nestle In Vibrant Junction Triangle W/All Amenities At Your Finger Tips: Walk, Bike & Pet Friendly. Steps To Transit, Groceries & Shopping. Minutes To Corso Italia, The Junction, Bloor Street, Roncy & More. (id:55499)
Homelife/realty One Ltd.
30 Hopecrest Place
Brampton (Sandringham-Wellington), Ontario
Welcome to this stunning 5-bedroom home, approximately 2,700 sq. ft., located in one of Brampton's most desirable neighbourhoods. Offered for sale for the first time by the original owner, this beautifully maintained property features three full bathrooms on the second floor and a finished basement with a separate entrance through the garage perfect for an extended family or potential rental income. The main floor boasts an open-concept living and dining area, a spacious family room with a cozy fireplace, and an upgraded eat-in kitchen with ample cabinetry that any home chef will love. Step out to a beautiful backyard with deck and Gazebo for relaxation and BarBQ.A large laundry room also serves as a mudroom with convenient access to the double car garage. Upstairs, a bright skylight fills the hallway with natural light. The primary bedroom features a luxurious ensuite with his-and-hers vanities and a custom spa-inspired shower with body jets. Two additional bedrooms are connected to a semi-ensuite, and with a total of three full bathrooms upstairs, comfort and privacy are ensured for the whole family. The home is carpet-free throughout for easy maintenance. The finished basement includes a full-sized kitchen, a spacious living room, an oversized bedroom, an additional room currently used as a nursery or office, a huge storage room that could easily be converted into another bedroom, and a separate laundry area. Located within walking distance to elementary, middle, and high schools both public and Catholic and close to recreational centres, libraries, golf courses, parks, places of worship, shopping, banks, public transit, major highways, and employment areas, this love-filled home offers everything a growing or multi-generational family could need. (id:55499)
Homelife Superstars Real Estate Limited
74 Doris Pawley Crescent
Caledon, Ontario
Welcome to your DREAM HOME in the heart of Caledon! This premium freehold townhome features 3 spacious bedrooms, 3 bathrooms, and a layout designed for modern living. From the moment you walk in, you'll notice the carpet-free interior with engineered hardwood flooring throughout. Sleek, stylish, and easy to maintain. No popcorn ceilings here-just clean, contemporary finishes that elevate every space.The eat-in kitchen is equipped with stainless steel appliances, perfect for morning coffee or hosting friends. The open-concept dining area boasts upgraded granite countertops and a walkout to your deep backyard lot ideal for entertaining or relaxing on those crisp summer nights. The second-floor primary bedroom includes a 4-piece ensuite with a jacuzzi tub, while a 3-piece bathroom serves the additional two bedrooms. The 2nd floor also features a spacious laundry room- great for convenience. The home has been freshly painted and is move-in ready. Outside, enjoy a large driveway with no sidewalk, offering 3 parking spots in total and clean curb appeal. The unfinished basement is bursting with potential, create a gym, home office, or media room. You're just minutes from all amenities, top-rated schools, and major highways 410, 427, 407, and Hurontario Street.This one checks every box-space, style, and location. Dont miss it! (id:55499)
Kingsway Real Estate
56 First Street
Orangeville, Ontario
Exceptional Turnkey Triplex 9 Bedrooms, 6 Bathrooms Prime Investment Opportunity Rare opportunity to own a fully self-contained triplex featuring three spacious 3-bedroom & 3 bathroom units. Each unit offers: Open-concept living and dining areas. Modern kitchens with stainless steel appliances, centre islands, and quality cabinetry. Living rooms with walk out to a private balcony. Private entrances and thoughtful layouts, ideal for tenants or multi-generational living. Well-maintained and move-in ready, this property is perfect for investors seeking strong rental income or end-users looking to offset their mortgage. Located in a high-demand area with easy access to transit, schools, shopping, and more. Dont miss this incredible opportunity live in one unit and rent the others, or lease all three for maximum cash flow. Currently Generating Rental income of $$97,200 GROSS ANNUALLY with AAA Tenants. Very easy to rent. (id:55499)
RE/MAX Experts
5322 Windermere Drive
Burlington (Appleby), Ontario
Welcome to this beautifully updated three-level side-split nestled in a quiet, family-friendly neighbourhood. This move-in ready home offers a perfect blend of modern upgrades and functional living space, ideal for families or investors alike. The open-concept main floor was fully renovated in 2024 and showcases stylish new doors, sleek flooring, and a seamless walk-out to the backyard perfect for entertaining. The stunning kitchen features stainless steel appliances, elegant porcelain countertops, and a cutting-edge invisible cooktop, combining form and function for the modern chef. Upstairs, you'll find three generously sized bedrooms and a 4-piece main bathroom. The lower level boasts a fully self-contained studio apartment with a separate entrance, complete with its own kitchen, full bath, and in-suite laundry perfect for rental income, in-laws, or extended family. Step outside to a fully fenced backyard oasis with a spacious patio, on-ground pool, garden shed, and beautifully landscaped yards an ideal retreat for summer relaxation. The expansive driveway offers ample parking for multiple vehicles. Conveniently located close to top-rated schools, parks, public transit, major highways, and all essential amenities, this home truly has it all. Don't miss your chance to own this versatile and tastefully upgraded property! (id:55499)
New Era Real Estate
1408 - 360 Square One Drive
Mississauga (City Centre), Ontario
Walking Distance To Square One Mall, Go Bus And Bus Terminals. Sheridan College, H/Way403. Library Arts Centre Celebaration Square Theatre (id:55499)
Homelife Superstars Real Estate Limited
504 Riverside Drive
Toronto (Lambton Baby Point), Ontario
Nestled in a truly glorious setting backing onto the Humber River & Etienne Brûlé Park, this stunning 1931 solid brick Georgian center-hall home offers timeless elegance, exceptional space, and breathtaking natural surroundings. Nature lovers will be enchanted by the lush greenery, majestic trees & the symphony of birds that surround this fully fenced ravine lot. With 4+1 generously sized bedrooms each with excellent closet space--this sun-filled home is perfectly suited for families. The elegant primary suite features a 3-piece ensuite & a spacious walk-in closet. The gracious formal living room boasts a wood-burning fireplace & gleaming hardwood floors. Entertain in style in the formal dining room complete with classic wainscoting & a bay window. Pristine original woodwork is maintained beautifully! The heart of the home is a spacious kitchen with wood cabinetry, built-in bookshelves & a lovely breakfast area with stunning garden views. A charming main floor den overlooks the landscaped backyard & offers a serene place to relax year-round. The fully finished basement provides superb functionality with a large family rec room featuring wall-to-wall built-in bookshelves, a built-in desk & a wall unit-ideal for work or play. An additional bdrm & 3-piece bath make a perfect in-law or nanny suite, while the large laundry room adds convenience. The professionally landscaped front & back yards are beautifully maintained with mature plantings & an inground irrigation system. At the edge of the property, prepare to be awed by the spectacular scenery of the Humber River & Etienne Brûlé Park--an extraordinary urban escape. Enjoy an excellent walk score with easy access to Bloor Street, subway, Humber River trails & the historic Old Mill Restaurant. Just minutes from downtown, the airport, High Park, Bloor West Village-this location offers the perfect blend of nature, convenience & community. (id:55499)
Royal LePage Terrequity Realty
303 - 25 Ritchie Avenue
Toronto (Roncesvalles), Ontario
Welcome to 25 Ritchie Avenue Suite 303, a unique 700 sf corner unit that features 9-foot ceilings, hardwood floors and floor-to-ceiling windows that span the entire width of the living room. This sun filled unit offers quiet and relaxing courtyard exposure and includes an over-sized balcony that's large enough to lounge and entertain on. Inside you'll find a spacious living and dining room that leads to an open concept kitchen complete with pot lights, custom back splash and full-sized stainless-steel appliances. The primary bedroom is equipped with blackout blinds and has enough space to fit a queen size bed with a wardrobe and a dresser. Walking distance to UP Express Bloor Station, High Park, Bandit Brewery and The Museum of Contemporary Art, as well as Dundas St W and Queen St W. Enjoy local bakeries, restaurants, pubs, cafes and the unique shops found on Roncesvalles Avenue. The community vibe is vibrant and captivating. With a Walk Score of 97 and a perfect Transit Score of 100 this home is perfectly situated for those who wish to enjoy all the excitement the west end has to offer while maintaining a short commute time to the downtown core. (id:55499)
Property.ca Inc.
1200 Birchview Drive
Mississauga (Lorne Park), Ontario
Welcome to this stunning open-concept raised bungalow featuring 3+1 bedrooms, beautifully situated in the heart of Lorne Park. Located within the sought-after Lorne Park School District, this home offers a serene setting complete with a heated inground pool and a cabana perfect for relaxing or entertaining. Flooded with natural light, the home features floor-to-ceiling windows and multiple walkouts that create a seamless indoor-outdoor living experience. Freshly painted and move-in ready, this property boasts a fully finished lower level complete with a spacious family room, private office, additional bedroom, and direct walk-out access to the garage. Offering generous living and entertainment space, this home is ideal for a growing family. Enjoy convenient proximity to the lake, waterfront parks, Port Credit Village, Snug Harbour, shops, and reputable schools. Just minutes to the GO Stations in Clarkson and Port Credit, as well as major highways, commuting is a breeze. (id:55499)
RE/MAX Escarpment Realty Inc.
7 Southbury Manor Drive
Caledon (Bolton East), Ontario
Welcome To 7 Southbury Manor Dr, A Home That Offers Space, Functionality, And Endless Potential In Bolton's Sought-After South Hill. With 4+2 Bedrooms, 4 Bathrooms, And Over 2,500 Sq-Ft Of Thoughtfully Designed Living Space, This Home Is Perfect For Large Or Multi-Generational Families. The Separate Entrance To The Finished Basement Provides Incredible Possibilities, Whether As An In-Law Suite Or Private Living Space, Complete With 2 Full Kitchens And 2 Laundry Rooms. Outside, The Double Garage And Oversized Landscaped Driveway With No Sidewalk Offer Exceptional Parking And Curb Appeal. Situated In One Of Bolton's Most Desirable Neighborhoods, Just Minutes From Schools, Paks, Shopping, And Transit, This Home Is The Perfect Blend Of Comfort And Convenience. *Seller Is Willing To Add Exit To Rear Yard* (id:55499)
RE/MAX West Experts Zalunardo & Associates Realty
54 Nanwood Drive
Brampton (Brampton East), Ontario
Welcome to 54 Nanwood Drive Dare To Compare Best Deal In Peel !! Located in the vibrant Peel Village area of Brampton a fantastic, family-friendly community close to Downtown, highways, transit, shopping, and a network of schools and parks. This property is perfect for investors, flippers, or first-time homebuyers with a vision. This detached 3-bed, 1-bath home sits on a spacious lot one of the largest in the area fully fenced, providing ample room for outdoor activities and entertaining. Extra Car Parking With Side Drive Way, While it requires renovations, the potential is limitless ,offering you a chance to truly make this space your own. New Roof Eaves and Soffits and Windows In 2020. The property is being sold "as is" where is with no warrantees. This Home presents an exciting renovation project. Bring your creativity and personal style to transform this home! The basement offers opportunity to increase your living space with a finished rec room. And Potential 4th Bedroom With endless possibilities, don't miss this incredible opportunity to turn this property into your dream home or a profitable investment. Book your viewing today Hurry It Won't Last ! Offers Friday May 9th 6:00 P.M. (id:55499)
RE/MAX Real Estate Centre Inc.
212 - 1421 Costigan Road
Milton (Cl Clarke), Ontario
Welcome To Ambassador Condos In Milton. This Development Is Tucked Away In The Quiet And Family-Friendly Community Of Clarke Where You'll Find Plenty Of Trails, Playgrounds And Schools. The Clarke Community Is A Short Drive To Major Highways, Milton Go And A Long List Of Exceptional Local Restaurants. For Those Who Prefer The Convenience Of Local Transit, It's At Your Doorstep! Unlike Some Of The Newer Condos, This One Is Big, Measuring Just Shy Of 1,000 Square Feet, You'll Find Tall Nine-Foot Ceilings With A Sunny Southern View That Lights Up The Two Spacious Bedrooms And Living Area Including The Primary Suite Where You'll Find Double Closets, Hand-Scraped Style Laminate Floors And A Five-Piece Ensuite. This Carpet-Free Condo Includes One Underground Parking Space. (id:55499)
Century 21 Miller Real Estate Ltd.
84 Suitor Court
Milton (Wi Willmott), Ontario
This spacious Mattamy "Moonseed End" freehold townhome is located in one of the most desirable areas, in the heart of Milton's Willmott neighbourhood. Featuring a living room with a separate dining room and a bright, modern eat-in kitchen with a breakfast bar, you'll appreciate all of the space and natural light. Double doors off the dining room lead to a balcony perfect for your BBQ and a patio set. Hardwood Stairs lead you to the three bedrooms, ensuring ample space for kids and/or a home office. You'll love being just steps from several parks that include a leash-free dog park, splash pads, playgrounds, basketball courts and much more. New flooring will be installed prior to move in date. (id:55499)
Century 21 Miller Real Estate Ltd.
5 - 68 First Street
Orangeville, Ontario
**Rare 5-Level Townhouse**, One Year New, Finished Basement with 4th Bedroom/Rec Room, All Brick/Stone, 3 Stories Freehold Townhouse ( Small road maintenance fee ) in the highly prestigious New Sub- Division of Orangeville. Total 4 Bedrooms and 4 Bathrooms, Large Principle Rooms. Access to Built - in Garage and Walk - Out to the Private Backyard ( No Houses Behind ). S/S Appliances, Filled With Sunlight ( East/ West directions ). Looks Grand Size. **5 Levels giving you exclusive Floors for Main Bedroom suite and 4th Bedroom/Rec Room suite. No Side Walk, Private Drive-Way, Two Balconies to get out for Fresh Air. **EXTRAS** S/S Fridge, S/S Stove, Hood Fan, S/S Dishwasher, White Washer and Dryer. Central Air Conditioner & Furnace. Note Basement Rec-Room can be used as 4th Bedroom with 4pc Ensuite, Closet and W/O to the Backyard. (id:55499)
Royal LePage Flower City Realty
Basement - 5250 Misty Pine Crescent
Mississauga (Churchill Meadows), Ontario
This charming 2-bedroom, 1.5-washroom and 2 parking basement in Churchill Meadows offers both comfort and style. The spacious living room is perfect for relaxation and entertaining, featuring ample natural light and a cozy fireplace that adds warmth and ambiance to the space. The beautiful kitchen is designed with modern finishes, providing plenty of counter space and storage for all your culinary needs. In addition to the bedrooms and bathrooms, this home includes two convenient storage closets, ideal for keeping your belongings organized and out of sight. Located in the desirable Churchill Meadows neighborhood near Erin Mills Town Centre and offers easy access to all essential amenities, as well as the 403 and 407 highways. Tenant to Pay 30% Utilities. (id:55499)
Ipro Realty Ltd.


