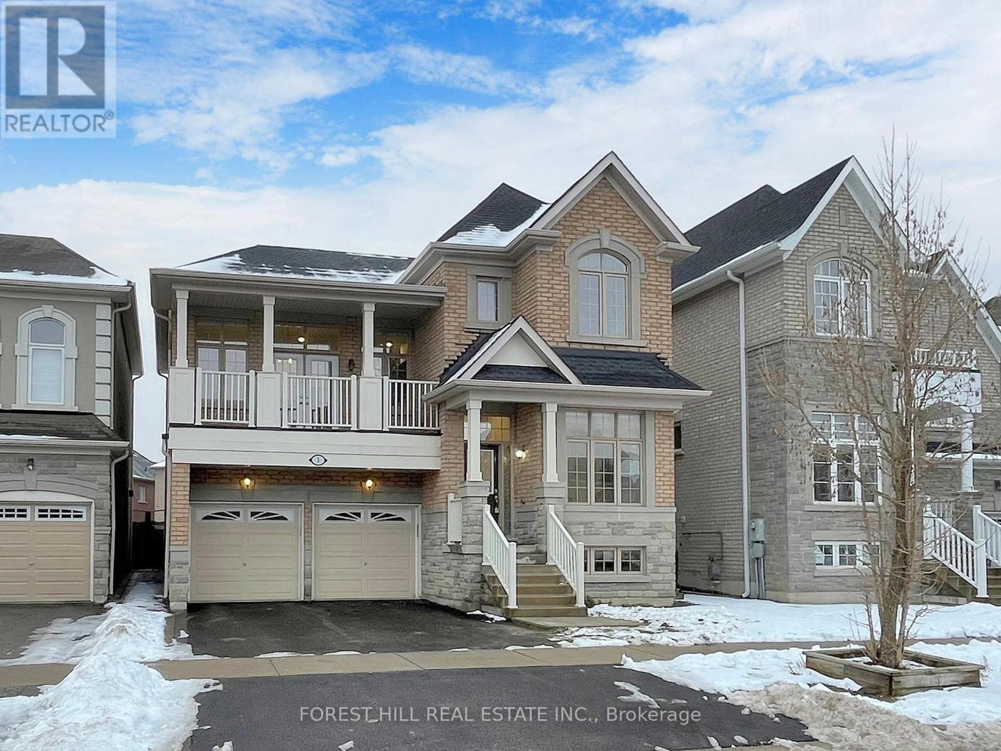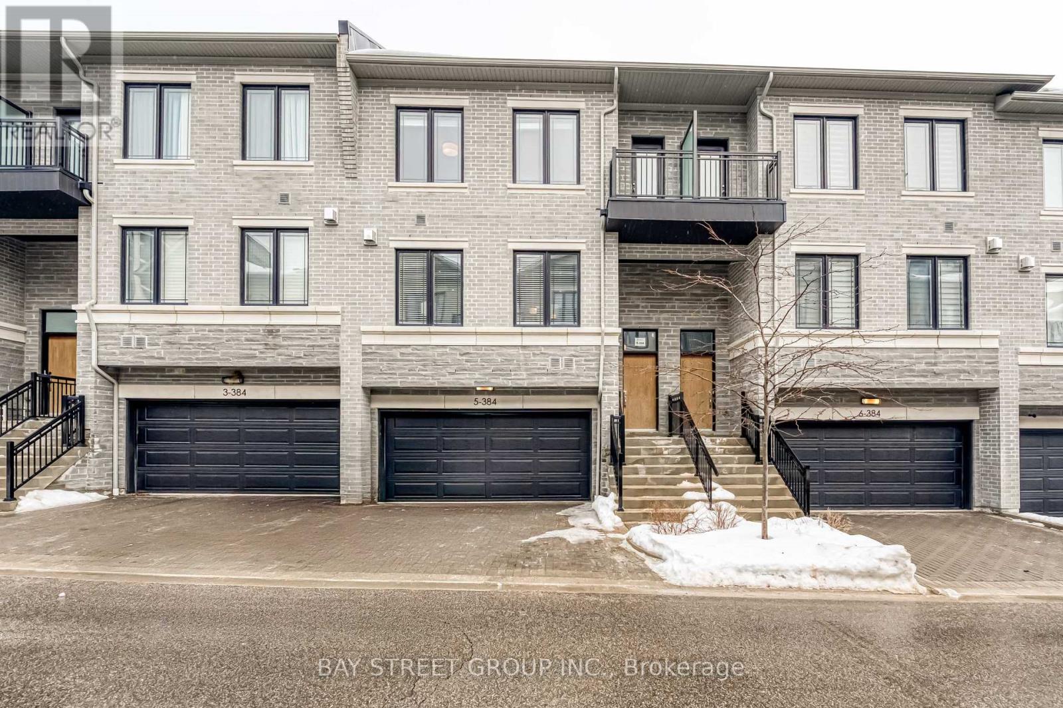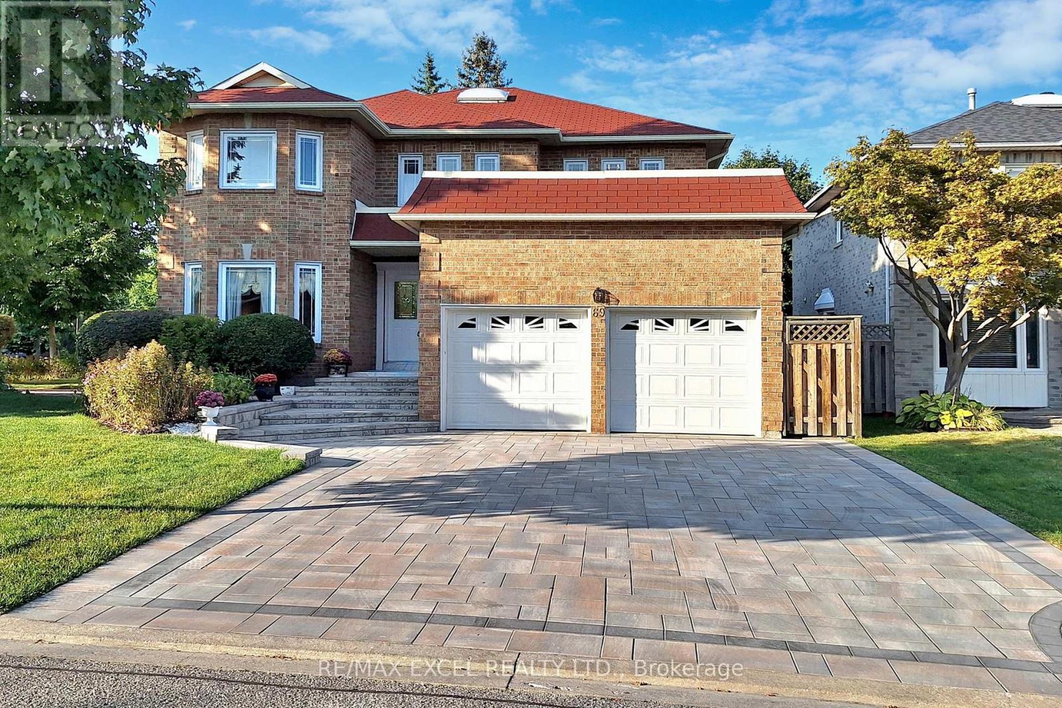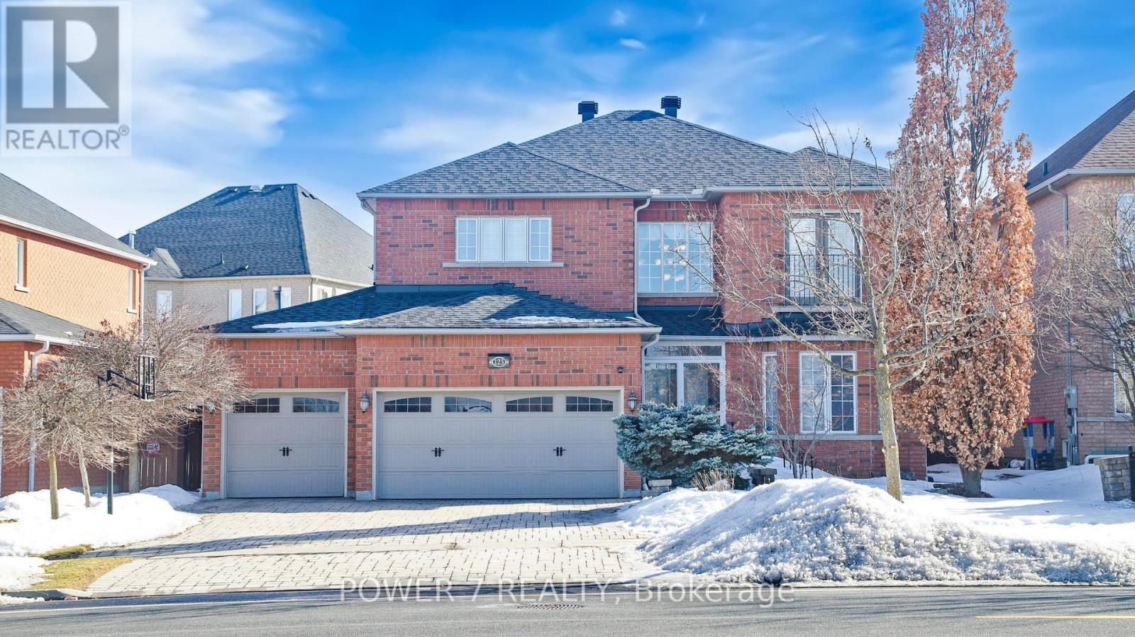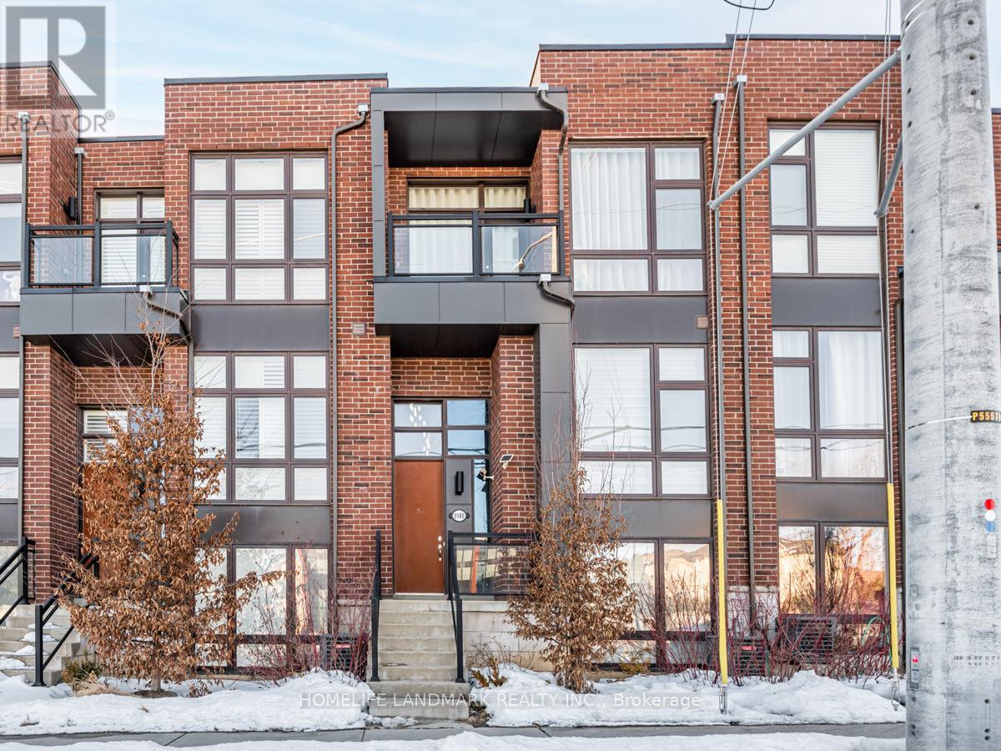73 Quaker Village Drive
Uxbridge, Ontario
A Rare Offering! Stunning Family Home Backing Onto Quaker Common. Opportunities like this don't come often! Nestled in one of Uxbridge's most sought-after neighbourhoods (Quaker Village), this rare gem is one of the very few homes that backs onto Quaker Common, offering unparalleled privacy, stunning sunrise views, and a serene natural backdrop. Inside, this 4-bedroom, 3-bathroom home is designed for both comfort and elegance. The main floor features a formal living room, a separate dining area off the kitchen with a walkout to your private deck, and a beautifully updated kitchen with high-end appliances, a large island with a rare built-in prep sink, and another walkout to a private pergola-covered deck perfect for morning coffee or summer entertaining. A main floor office provides the perfect work-from-home setup, while the laundry/mudroom with a side entrance adds convenience. Upstairs, the primary retreat is a true sanctuary, wake up to the best sunrises in Uxbridge, overlooking your stunning backyard and Quaker Common. The spa-like ensuite offers a relaxing escape, and the walk-in closet (currently used as a dressing room) can easily be converted back into a 4th bedroom. The two additional bedrooms are bright, spacious, and feature hardwood floors and large closets. The fully finished basement is an entertainers dream, complete with a billiards area, cozy living space, exercise room, and ample storage.The backyard is truly a showstopper! Fully fenced and professionally landscaped, this private retreat features an in-ground pool, a secluded hot tub, lush gardens, and multiple outdoor seating areas designed for total relaxation and entertaining. Whether you're soaking in the sun by the pool, unwinding under the pergola, or enjoying an evening under the stars, this backyard is a true escape from the everyday. Completing this incredible home is a rare detached 2-car garage a true luxury in this coveted neighbourhood. Welcome Home! (id:55499)
Real Broker Ontario Ltd.
32 Dunkeld Way
Markham (Royal Orchard), Ontario
THIS BEAUTIFUL 3 BEDROOM CONDO TOWNHOME IS IN A GREAT NEIGHBOURHOOD CLOSE TO SCHOOLS, PARKS, SHOPPING, LIBRARY, HWY 407 AND MORE! THIS IMMACULATE TOWNHOME WOULD MAKE ANY FAMILY HAPPY WITH A GORGEOUS COMPOSITE DECK IN THE BACKYARD, NEWLY INSTALLED LUXURY VINYL FLOORING ON THE SECOND AND THIRD FLOORS, FRESHLY PAINTED, NEW STOVE, B/I DISHWASHER & HOOD FAN, GREAT LIVING SPACES, ENTRANCE TO THE GARAGE FROM THE INSIDE THE HOME AND MANY OTHER GREAT FEATURES THAT MUST BE SEEN! COMPLEX HAS AN OUTDOOR POOL. THERE ARE TWO PARKING SPACES - ONE IN THE GARAGE AND ONE ON THE DRIVEWAY. (id:55499)
RE/MAX Hallmark Realty Ltd.
28 Gardeners Lane
Markham (Angus Glen), Ontario
Welcome To 28 Gardeners Lane, An Exceptional, Never-Before-Lived-In Kylemore Brownstones Townhome Located In Markham's Most Prestigious Angus Glen Community. Lots Of Upgrades. This Home Features A Brilliant Layout With An Abundance Of Natural Light, Spectacular Kitchen With High End Appliances. Offering 3 Spacious Bedrooms And Multiple Inviting Lounge Areas That Strike The Perfect Balance Of Comfort And Functionality. Modern Finishes And Thoughtful Design Create An Ideal Space For Both Relaxation And Entertaining. Situated Just Minutes From The Renowned Angus Glen Golf Club, This Property Offers Easy Access To A Variety Of Amenities, Including Community Centers, Grocery Stores, And More. The Area Is Home To Outstanding Schools, Making It An Excellent Choice For Families. Don't Miss Your Chance To Own A Piece Of Markham's Finest Real Estate In This Highly Sought-After Location. (id:55499)
RE/MAX Hallmark Realty Ltd.
5 Beebe Crescent
Markham (Wismer), Ontario
Beautifully renovated Regalcraft 4 bedroom detached home nestled in desirable Wismer Commons * over 3000 sqft (Legacy Wismer 2 Lyon) plus unfinished basement * fresh new painting * 4 nice sized bedrooms * 9 ft ceilings on main floor, 10 ft ceiling library * rarely offered 2 family rooms design, upper level family room(12 ft ceiling) walk out to large covered balcony * smooth ceilings thru-out * upgraded cabinets, ceramic backsplash & granite countertop in family sized kitchen * new pot lights * oak staircase * espresso oak hardwood floor In living/dining/library/2 family rooms & 2nd floor hallway * Cat 5 Internet cables * frameless glass shower in 5 pcs primary bedroom ensuite * extra large windows bring ample natural light into open & airy 9 ft ceilings basement * fully fenced large south exposure backyard perfect to gardening * long driveway * steps to parks & schools * walking distance to the Go station, Shoppers Drug Mart, Food Basics, Home Depot, PetSmart, banks & restaurants. **EXTRAS** Top ranking Donald Cousens PS(231/3021) & Bur Oak HS(11/746) * new roof(2023) * well-maintained by original owner * very friendly & safe neighbourhood * absolutely ready to move in! (id:55499)
Forest Hill Real Estate Inc.
Th5 - 384 Highway 7 E
Richmond Hill (Doncrest), Ontario
Rarely Find Luxury Townhouse In The Heart Of Richmond Hill To Enjoy A Life Of Elegance Surrounded By Shops, Restaurants And Parks. This Executive Unit Offers More Than 3,100 Sqft Finished Living Space With Direct Access To Double Car Garage, 3 Spacious Bedrooms (Each With Ensuite Bathroom), 6 Bathrooms, Crown Moulding In Living Room, Smooth Ceiling, 9Ft Ceiling Throughout, Stained Oak Stairs And Handrails With Iron Pickets, W/O Deck To Backyard, Finished Basement With 3 Pcs Bathroom, And Tons Of Upgrade including Gas Cooktop, Enhanced Range Hood, And Hardwood Floor In All Bedrooms. Minutes To Top Ranking Schools: Christ The King Catholic Elementary School And St. Robert Catholic High School, Hwy 404, 407, VIVA, YRT, GO, Restaurants, Supermarkets, Banks, Shops & Offices. This Home Offers The Perfect Blend Of Luxury, Comfort And Convenience For Your Family. Don't Miss The Chance To Own Your Dream Home! ***EXTRA*** Low Maintenance Includes : Snow Shoveling, Lawn Care, Roger Internet, Roof & Windows Maintenance, 24 Hrs Concierge And Condo Amenities. (id:55499)
Bay Street Group Inc.
2 Lionel Stone Avenue E
New Tecumseth (Tottenham), Ontario
Charming 3-bedroom brick bungalow in the heart of Tottenham, situated on a spacious in-town lot. The kitchen features a walkout to a large composite deck with a gazebo, perfect for outdoor entertaining. The inviting living room boasts a new picture window and hardwood floors. Convenient main floor laundry. The expansive lower-level rec room includes a cozy wood-burning fireplace. Ample parking with a driveway accommodating up to three vehicles. Ideally located close to shopping, schools, parks, restaurants, and the recreation centre. Durable steel roof with a lifetime warranty. High-speed fibre internet available. **EXTRAS** Hot water tank - owned (id:55499)
Coldwell Banker Ronan Realty
77 Main Street N
Uxbridge, Ontario
Beautifully Renovated 3-Bedroom Raised Solid Brick Bungalow in a Prime Uxbridge Location. Move-in ready and thoughtfully updated, this stunning raised bungalow offers modern elegance and everyday comfort. Extensively professionally renovated between 2017 and 2019, this home showcases high-end finishes, quality craftsmanship, and fantastic curb appeal. Inside, the bright and open-concept living and dining area is designed for both relaxation and entertaining, featuring pot lights, a large window, and a walkout to the deck. The heart of the home is the gourmet kitchen, where maple cabinetry, quartz countertops, a sleek glass tile backsplash, and stainless steel appliances create a stylish and functional space. The main floor offers three spacious bedrooms, including a primary bedroom with direct access to the backyard. The spa-like bathroom is a true retreat, boasting a glass-enclosed shower and a separate soaking tub. Extensive upgrades include newer windows, Tarkett luxury vinyl plank flooring, interior doors, trim, lighting, fireplace, entrance system, garage door, heating & A/C system, water softener, and a rental hot water tank. Step outside to enjoy a private backyard oasis, complete with a deck, a hot tub (2020), and a gazebo (2021) the perfect setting for outdoor relaxation. The paved driveway and charming front porch with armor stone accents add to the homes inviting curb appeal. The lower level provides excellent additional living space or an in-law or nanny suite, featuring an above grade window, a fireplace, newer flooring, a second kitchen, a bonus room with a walk-in closet, a second full bathroom and laundry room with access to the garage. Conveniently located just a short walk from downtown Uxbridge's shops, restaurants, recreation, and the scenic Trans Canada Trail, this home also offers an easy commute to the GTA, with the 407 just 20 minutes away and the 401 within 30 minutes. (id:55499)
Coldwell Banker - R.m.r. Real Estate
69 Nadine Crescent
Markham (Unionville), Ontario
Location!!!Immaculate Bright 4 +1 Bedrms/4 Washrm/Double Car Garage Detached Home In The Prestigious, High Demand Unionville, **Walk To High-Ranked St. Justin Martyr Catholic Es,St.Augustine Catholic HS,Unionville H.S(Less Than 6 Minutes 400m Walking Distance Via Short Cut Lane ) &Coledale P.S(900m Walking Distance) . This Ideal Location Is Second To None.$$$ New Renovated(in 2024) Gorgeous Home.New Painting.Nestled On A Spectacular Premium Corner Lot 56.91 Ft By 115 Ft (Wider At Rear 65.69 Ft Per Geowarehouse) On Quiet Cres.This Gorgeous Bright House Of Approx 3000 Sq Ft +Approx 1500 Sf Basement Area Is Situated In A Inner Round Higher Spot Corner With Beautiful Landscape Around & Extended Newly Rebuilt Interlock And Entrance Platform.Greet Entering With A Grand Scarlett O'hara Staircase With A Skylight Above.Bright & Spacious Layout .Pot Lights & Designed Lights In Hallway, Smart Thermostat, Jacuzzi Tub, His And Her Sink On New Quartz Countertop In Bathroom, Whole House New Oak Hardwood Flooring. Upgraded Kitchen With New Pot Lights &Smooth Ceiling &Quartz Countertop Extended To Bay Window. Bright Family Room Spans Through Whole Side Of House Providing Decent Privacy.In Addition A Room For Den W/Bay Window Fitted In Ceiling Spot Lights For Each Angle Ideal For Study or Home Office.Brand New Appliance (Fridge, Rangehood, Dishwasher, Washer & Air Con (2024 July). Spacious Versatile Furnished Basement With Contents & A Roman Column, Featured With A Dry Bar, Recreation & Entertainment Home Theatre Area. Added With One Bedroom, And 3 Pcs Washroom. Ample Basement Storage Room With Racking Provided. Sizable Designed Cedar Deck With A Built-In Gazebo And A Garden Shed For Tools Storage.Sunfilled Main Flr Office ,.Main Floor Laundry. *2 Skylights ,Direct Access To Garage . Large Driveway No Sidewalk .Walk Distance To Schools ,Supermarkets, Costco,Parks, Trails, Restaurants,Library & Main Street Unionville,Mins To Hwy 407 & 404. (id:55499)
RE/MAX Excel Realty Ltd.
123 Macrill Road
Markham (Cachet), Ontario
An Ultra Luxury 3-Car Garage Detached House In The Prestigious Cachet Community! Approx. 3,046 + 1,507 SF, 4 Bedrooms and 5 Upgraded Washrooms with a Professionally Finished Basement Offers Your Family Over 4,500 SF Living Space. Situated On A Premium 59 Foot Lot, Upgraded Interlock Driveway & Walkway, Double-Door Entrance W Glass Inserts, 2-Storey High Ceiling Foyer, Top Quality Hardwood Floor, 9 Foot Ceiling And Crown Molding Throughout Main Floor, Redesigned Gourmet Kitchen with Quartz Countertop, All Stainless Steel Appliances, Professionally Finished Basement with Functional Kitchen, Pot Lights Throughout, Open Recreational Room, Gym Area, Built-In Surround Sound System and 3-Piece Bath. An Oasis Backyard Deck With Gazebo and Professional Interlocking. Heated Garage, Flat Ceilings Throughout The House, Library On Main Floor, Swirling Stairs With Steel Pickets. Your Children Can Choose to Study in 2 Top-Ranked High Schools, St. Augustine Catholic School & Pierre Trudeau Secondary Schools (St. Augustine CS was ranked Top 6 Out of 746 High Schools In Ontario and Pierre Trudeau SS was ranked Top 12 out of 749 High Schools), Walking distance To Parks & Trails, 3 Schools, Restaurants, Cafes, T& T Supermarket, Cachet Shopping Centre & Kings Square Shopping Centres, Minutes Drive To Hwy 404 & 407, Go Station, Costco, Home Depot, Canadian Tire, Shoppers, Tim Hortons, 5 Major Banks, Downtown Markham, Markville Mall, First Markham Place, Hillcrest Mall, & Main Street Unionville & All Other Amenities! (id:55499)
Power 7 Realty
18 King Richard Court
Markham (Bullock), Ontario
Welcome to 18 King Richard Court! Beautiful well maintained raised bungalow with finished walk out basement on a 60 x 150 private lot! Carpet free 3 bedrooms on main floor with additional bedroom in the basement. Potlights throughout. 2 Kitchens! 2 Bathrooms. Close to public transit, HWY 7, Markville Mall, schools and many amenities. A must see! (id:55499)
Royal LePage Real Estate Services Ltd.
175 Bay Thorn Drive
Markham (Royal Orchard), Ontario
*Welcome To This Exceptional Residence Situated On A RARE & SPECTACULAR UNIQUE PREMIUM RAVINE LOT!*Backing Onto Private Wooded Trees That Offers Breathtaking Panoramic Views !*Ever-Changing Natural Backdrop That Will Leave You Grounded In Every Season!*A RARE GEM!* Wooded Landscape Where Nature's Beauty Unfolds*Whether You're Admiring The Vibrant Colors Of Fall, The Serene Snow-Covered Trees In The Winter Or The Fresh Greenery Of Spring & Summer ,This Home/Cottage Living Offers A Picture Perfect Retreat All Year Long!*Truly A SHOW STOPPER!* The Open Concept Living/Dining Is Designed To Capture Magnificent Views Through Expanded Picture Windows Flooding The Home With Natural Light That Creates The WOW Factor At Every Glance Of This Spectacular Ravine Lot!*Wood Burning Fireplace Adds Warmth & Ambiance *At The Heart Of The Home ,The Chef's Kitchen Is Thoughtfully Designed With Granite Counters ,S/S Appliances & Ample Cabinet Space*The Sunlit Breakfast Area Features A Cozy Seating Nook & Walkout To A 2 Tier Deck ,Offering The Perfect Blend Of Indoor & Outdoor Dining Experiences With BBQ Set Up & Gazebo For Entertaining!*The Main Floor Den Is Versatile To Many Different Functions With A Picture Window Illuminated In Natural Daylight!*Generous Size Bedrooms With Gleaming Hardwood Floors Designed For Comfort & Functionality!*The 5th Bedroom Has Been Converted Into A Spacious Additional Closet & Office Offering Versatility For Modern Living To Work From Home*The Captivating Walk-Out Basement Leads Directly To The Ravine ,Creating A Seamless Extension Of The Home's Living Space With Another Wood Burning Fireplace ,Perfect For Entertaining & Family Time To Enjoy!*Pride Of Ownership Is Evident As You Walk Through This Upgraded/Renovated Well Cared Home!*Situated Walking Distance To Yonge St ,Top Ranked Schools Catholic ,Public & French Imm, Parks, Walking Trails With Quick Access To Hwy 7/407, Transit & All Amenities For Easy Access Living!*A MUST SEE,NOT TO BE MISSED!* (id:55499)
Sutton Group-Admiral Realty Inc.
9140 Bathurst Street
Vaughan (Patterson), Ontario
A spacious modern dream home you must see! Executive Townhome in Vaughan Featuring 4 Bedrooms, 3 Bathrooms & Double Car Garage, this amazing Contemporary Home Boasts Floor to Ceiling Windows, 10 Ft Ceilings On The 2nd Floor & 9 Ft Ceilings On The 3rd Floor, Loaded With Lots Of $$$ Upgrades: Hardwood Floor Throughout, modern fixture lightings, Floor-to ceiling windows, Upgraded Kitchen Cabinets, Luxury Stainless Steel Appliances & popular Granite Kitchen Island, Walkout to Terrace From The Kitchen For Summer BBQ's , An Entertainer's Paradise, There are two security Cameras located on front and back doors, and Installed both on front and garage doors reinforcement Locks for protecting break in security, Conveniently Located At The Border Of Vaughan/Richmond Hill, Close to Hwy 407, 404, 400 & Hwy 7. 2 Minutes walk to all service area with four banks, supermarket to Longos and Freshco, restaurants, Shoppers, LA fitness etc. near Jewish community center, JYN family center and Toronto Waldorf private school, Don't Miss The Opportunity to Own This Beautiful Home!!! (id:55499)
Homelife Landmark Realty Inc.




