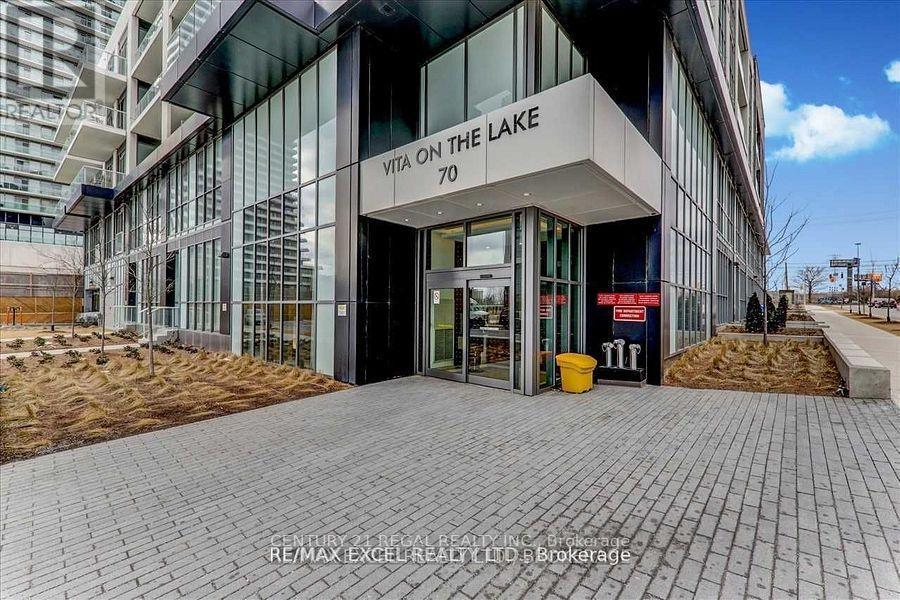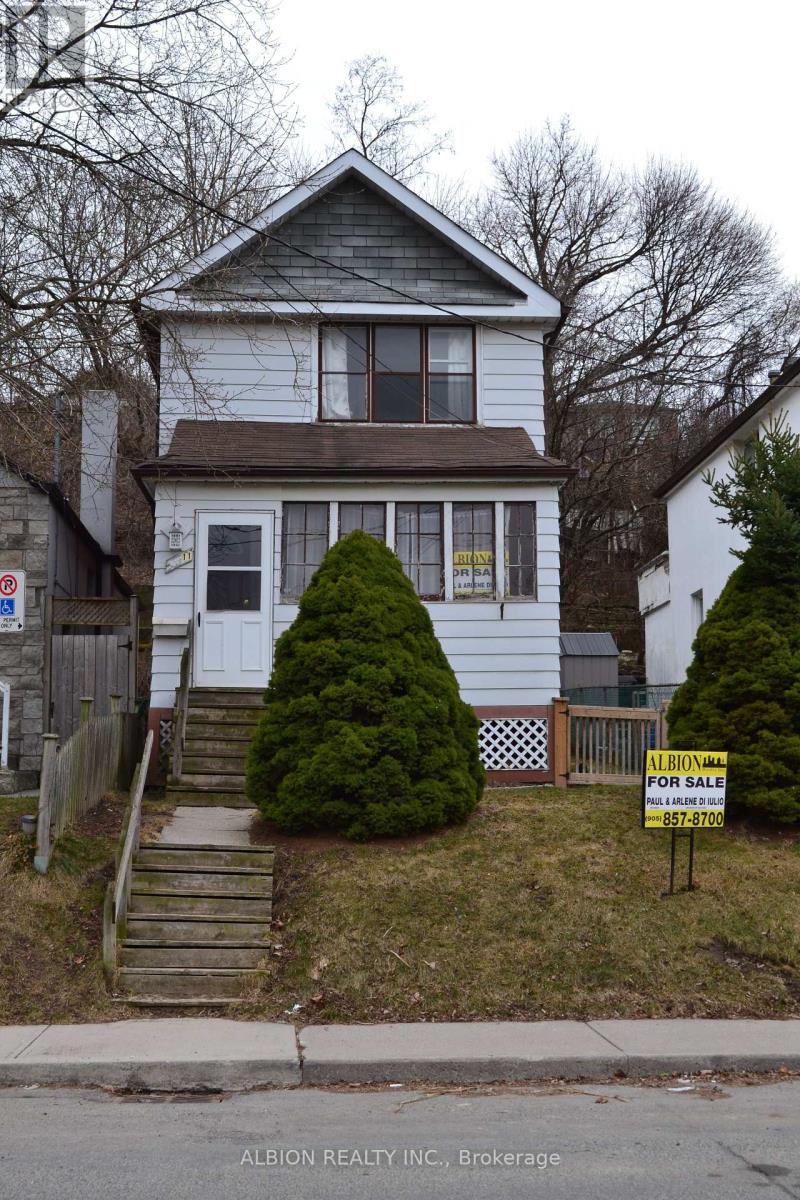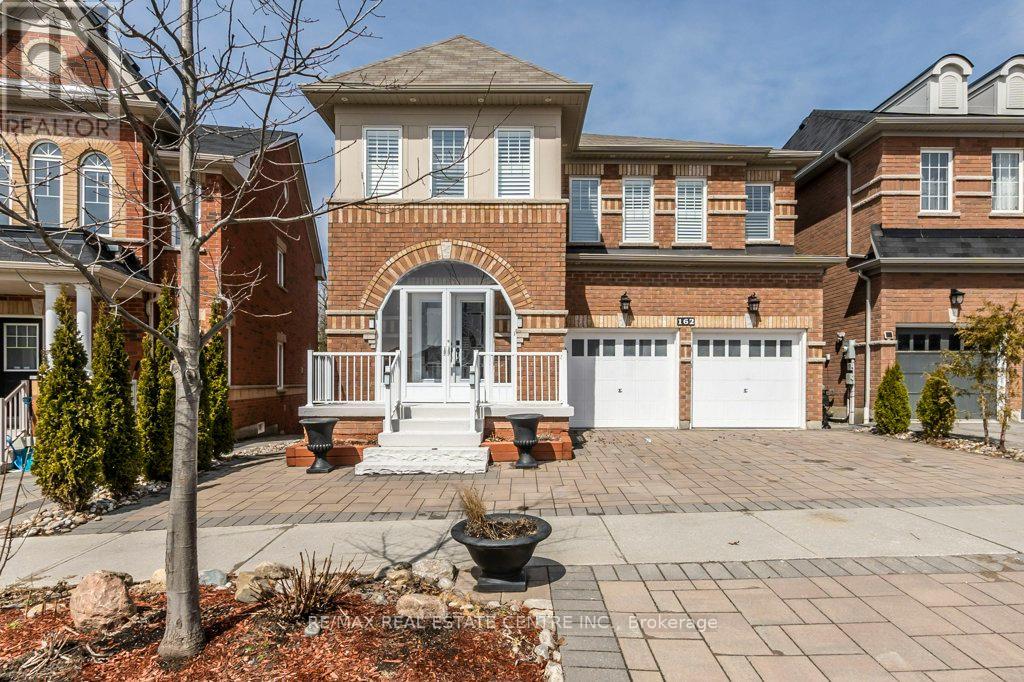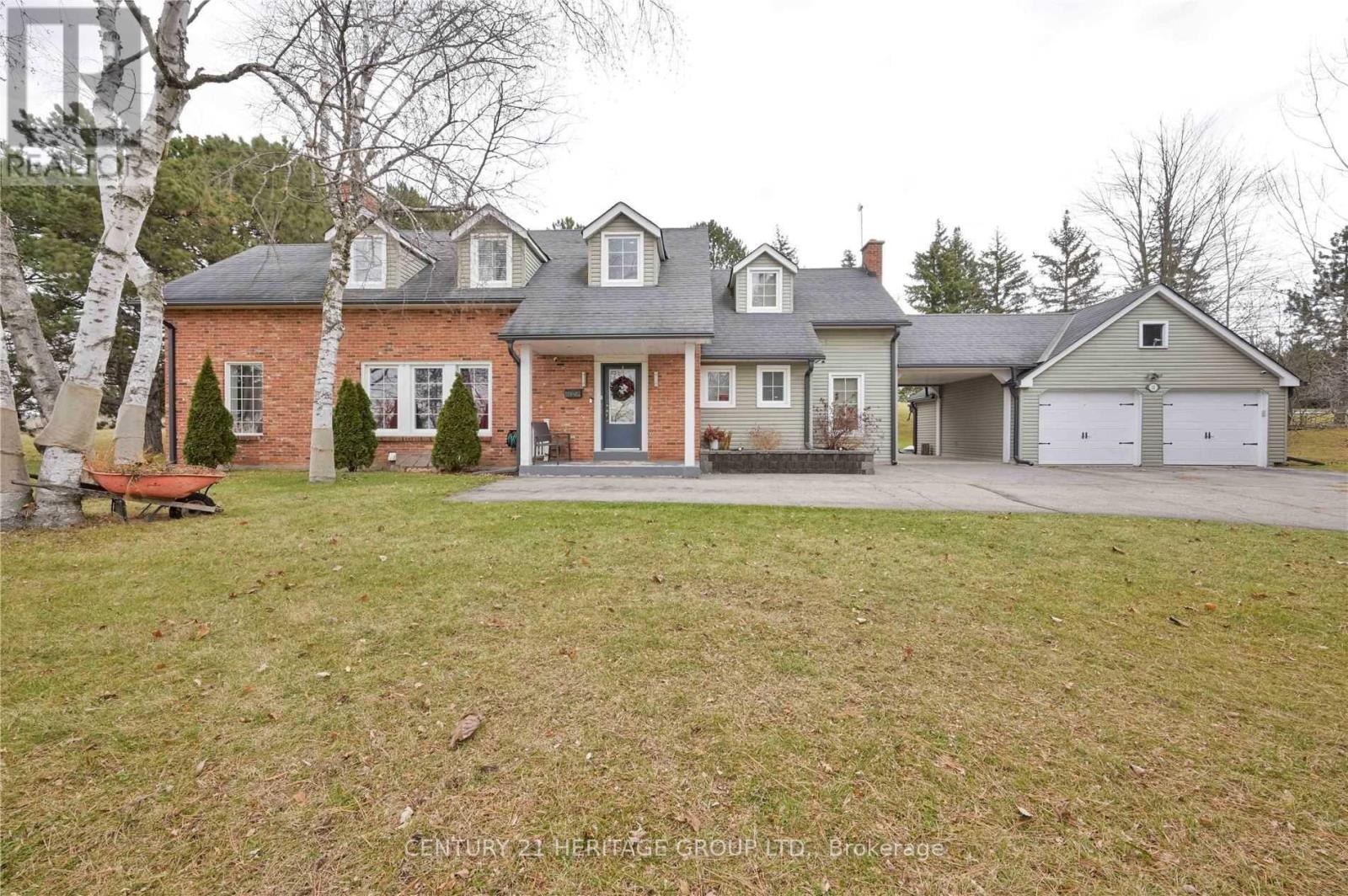63 Enford Crescent
Brampton (Northwest Brampton), Ontario
Welcome Home, Your Search Ends Here! This Gorgeous & Fully Upgraded Home Is Move-In Ready, Sun-Filled & Has Natural Light Throughout The Whole Home! Located In The Desirable Neighbourhood of Northwest Brampton. Featuring 4 Bedrooms With A 2-Bedroom Finished Basement! Welcomed By A Double Door Entry, 9 Ft Ceilings, Hardwood Floors, Family & Dining W/Coffered Ceilings, Upgraded Kitchen W/Quartz Countertop, Breakfast Bar, S/S Appliances, Pot Lights, Oak Staircase W/Wrought Iron Pickets. Additional Room On Main Floor Can Be Used As Den or Guest Bedroom! All Bedrooms are of Very Good Size, 4 Car Parking Driveway With No Sidewalk! Vibrant Neighbourhood, Short Walk To Essential Amenities, Trails, Playground, Plaza W/ Shops, Restaurants, Daycares, Medical & Groceries, Highways. Make This The Perfect Family Home. Don't Miss Your Chance To Own In This Highly Sought-After Brampton Neighbourhood! (id:55499)
Homelife Superstars Real Estate Limited
58 Farmington Drive
Brampton (Brampton East), Ontario
Top 5 things you will love about this one-of-a-kind detached bungalow located in the heart of Peel Village #1. SUMMER POOL SEASON HAS ARRIVED !! Check out this Back yard paradise !! with Over 2500 Sf of Total living Space! A custom addition has been added, creating an over-extended family room area measuring 12 x 20 ft w/ gas fireplace and a walk out to the backyard. An open-concept layout with a living/dining combination with a timeless & modern white & black kitchen design boasting granite countertops & modern finishings with plenty of natural light from the 2 oversized bay windows #2. The classic thin strip hardwood floor leads to 3 bedrooms, a renovated 4 Pc bathroom, portlights throughout & a skylight round off the upper level. #3. A ***SEPARATE SIDE ENTRANCE***leads you to a fully finished basement featuring a 2nd kitchen, 2 additional bedrooms and a custom spa-like bathroom with high-end finishings, including heated floors, a generous-sized glass shower & a stand-alone soaker tub. #4. Exterior features included a backyard OASIS with a Heated Saltwater inground pool, professional opened, fully functioning and ready to enjoy !!!! a fully interlocked backyard & walkways surrounding the home. Extended driveway fits 4 cars plus an additional car in the garage. #5 Home improvements include: Roof (2021) AC (2023 ) 200 amp panel (2021) tankless water tank (2020) Attic insulation (2022) Saltwater System & heater (2021) wooden side fence (2023) Skylight (2021) Lower bathroom reno (2021) & to top it all off a 220 V outdoor plug for electric vehicles. Check out the link to the 3D walk-through virtual tour !!!!!!!Included in Sale; Sprinkler System, Outdoor T.V. Mount, Electric Fireplace(Basement, Garden Shed). (id:55499)
RE/MAX Realty Services Inc.
2305 - 70 Annie Craig Drive
Toronto (Mimico), Ontario
Welcome to Vita on the Lake by Mattamy. Shows like New Immaculate and upgraded unit with un obstructed City and water Views. Chic Modern kitchen with island and state of the art stainless steel built in Appliances including wine fridge. Quartz Counter Tops with Backsplash. Smooth ceiling. 2 Walkouts to Huge Balcony. Walking Distance To The Lake, Harbor, Waterfront Trails, Restaurants, Facilities include Fitness Room w/yoga studio and sauna, party room, swimming room and much more. (id:55499)
Century 21 Regal Realty Inc.
3 Bison Run Road
Brampton (Sandringham-Wellington), Ontario
Don't miss this rarely available freehold end-unit townhouse, perfectly situated in one of Brampton's most desirable neighbourhoods! This bright and spacious home features an open-concept layout with a new modern design eat-in kitchen, comfortable bedrooms, and a convenient main floor powder room.Bright home with plenty of sunshine, new pot lights throughout the home. Enjoy seamless indoor-outdoor living with walkouts from the kitchen, dining, and living rooms to a private, fully fenced side yard ideal for entertaining or relaxing in your outdoor oasis.The high-ceilinged, unfinished basement offers endless potential, create your dream rec room, home office, or gym! Located just minutes from top-rated schools, parks, shopping, and transit, this home offers the perfect blend of convenience and comfort. SS appliances. FURANCE NEW.Close to Brampton Civic Hospital. (id:55499)
Century 21 People's Choice Realty Inc.
3018 Postville Street
Oakville (Go Glenorchy), Ontario
This beautifully designed freehold townhome by Great Gulf Homes is perfectly situated in one of Oakville's most desirable communities. Enjoy peaceful, unobstructed pond views from your home while being just minutes from every convenience. With three spacious bedrooms, a main-floor den, and three bathrooms, this home offers both style and practicality. The bright, open-concept interior features elegant laminate flooring throughout. The modern expansive kitchen boasts long quartz countertops/breakfast bar, extra pantry and stainless steel appliances, while the dedicated dining space is perfect for hosting family and friends.The primary suite is a true retreat, complete with a private ensuite. A balcony off the living area and an enclosed backyard on the main floor off the den adds extra outdoor space for relaxation. Ideally located with easy access to Highways 407 & 403, GO Transit, and regional buses, commuting is effortless. Trafalgar Landing offers parks, trails, ponds, and public art, all just steps from top-rated schools, shopping, dining, and golf courses. A rare blend of natural beauty and urban convenience! (id:55499)
Right At Home Realty
3545 Marmac Crescent
Mississauga (Erin Mills), Ontario
Exquisite 4-Bedroom Executive Home In Erin Mills Welcome To 3545 Marmac ( 3437 Sq Ft As Per MPAC ) , A Beautifully Upgraded 4-Bedroom Executive Home On A Spacious Lot In The Sought-After Erin Mills Neighborhood. Designed For Both Comfortable Family Living And Sophisticated Entertaining, This Home Blends Modern Elegance With Everyday Functionality. Main Level: Central Vac, A Grand Foyer With A Sweeping Staircase And Gleaming White Tile Sets The Stage. Rich, Dark Floors Flow Through The Family And Living Rooms, Where A Custom-Built Bar Adds A Luxurious Touch. The Chef-Inspired Kitchen Features Sleek Granite Countertops, Tile Flooring, And A Bright Breakfast Area Overlooking The Private Backyard. A Stylish Two-Piece Powder Room & A Room With Garage Access Complete This Level. Four Spacious Bedrooms, Including An Impressive Master Suite, Await Upstairs. The Newly Renovated Master Ensuite Offers A Spa-Like Retreat W/ Modern Tile, Double Vanities, A Deep Soaker Tub, And A Walk-In Shower. The Master Bedroom Also Boasts A Private Walkout To An Indoor Balcony. A Second Full Bathroom Features Sinks And A Stand-Up Shower. The Homes Stunning Curb Appeal Includes A Landscaped Front Yard, Exposed Aggregate Driveway, And A Charming Enclosed Porch. The Garage Provides Ample Storage With Built-In Lofts. The Backyard Is An Entertainers Dream W/ A Large Gazebo For 12 Guests, A Separate BBQ Gazebo With A Direct Gas Line, A Hidden Storage Shed, And A Sprinkler System. Tall Cedars Offer Natural Privacy. Perfect For Entertaining, The Fully Finished Basement Includes A Custom Bar, A Washroom, And A Flexible Space For An Office, Gym, Or Extra Bedroom. Practical Upgrades Include A New Electrical Panel, And A Renovated Laundry Room With Ample Storage. Mins From Hwy 403, QEW, & 407, This Home Offers Easy Commuting And Proximity To Top-Rated Schools, Parks, Shopping, And Public Transit. 3545 Marmac Is More Than Just A Home Its A Lifestyle. Don't Miss The Opportunity To Make It Yours (id:55499)
RE/MAX Real Estate Centre Inc.
11 Rochdale Avenue
Toronto (Caledonia-Fairbank), Ontario
Attention: Investors/Renovators/Builders - this property is for you. Huge 24 x 141 ft lot in Midtown. Close to new Eglinton LRT. Many new builds on the street. Sloping unobstructed backyard, great potential for tiered or multi-level living. Existing residence has potential but requires extensive upgrading. Hardwood floors under carpet. (id:55499)
Albion Realty Inc.
Bsmt - 47 Stella Drive
Markham (Middlefield), Ontario
This newly renovated 2-bedroom basement apartment offers modern finishes and plenty of space. Enjoy the convenience of a private washer and dryer for in-unit laundry. Located in a highly desirable area, this home is surrounded by top-rated York Region schools and just minutes from Costco, Home Depot, public transit, parks, shops, and restaurants. With easy access to Highway 407, commuting is a breeze. 1 Driveway Parking Included. Basement Level Tenant Share 40% Utility. (id:55499)
Central Home Realty Inc.
160 - 151 Honeycrisp Crescent
Vaughan (Vaughan Corporate Centre), Ontario
Welcome to 151 Honeycrisp Crescent #160, Vaughan a beautifully maintained 2-bedroom, 2.5-bathroom townhome offering modern living in a vibrant community. This bright and spacious unit features an open-concept layout, a stylish kitchen with stainless steel appliances, a private terrace, and one underground parking space. Located in a beautiful and quiet neighborhood with open green spaces, perfect for young couples and work-from-home professionals. Conveniently close to VMC subway, highways, shopping, parks, and everyday amenities. Seeking responsible tenants with good income and strong credit to enjoy this wonderful home. (id:55499)
Ipro Realty Ltd.
72 Seaton Drive
Aurora (Aurora Highlands), Ontario
**RARE FIND** - PIE SHAPED RAVINE LOT IN POPULAR AURORA HIGHLANDS! Approx. $150K in recent upgrades, including basement 2025, kitchen 2023, ensuite bath 2023, new electric fireplace 2025, and roof 2022. An exceptional family home in one of Aurora's most sought-after neighbourhoods! Great entry-level price point for a detached home with everything on your wish list, including a double garage, primary bedroom with walk-in closet and renovated three-piece ensuite, three spacious bedrooms, family room with electric fireplace and walkout to ravine views, dining room combined with living room, plus a full finished basement! Close to Regency Acres P.S., St. Joseph Catholic E.S. (French), Aurora High School, Confederation Park, Case Woodlot, shopping and more! Main living areas were freshly painted in 2025. Most windows, including the front door and glass sliding doors, are updated. Furnace 2015, Roof 2022, updated windows approx. 2011. (id:55499)
Century 21 Heritage Group Ltd.
162 Greenwood Road
Whitchurch-Stouffville (Stouffville), Ontario
Live your best life at 162 Greenwood Rd! Built in 2017, this detached Stouffville gem backs onto a forest, blending nature with modern luxury for vibrant families. Picture hosting lively gatherings in the open-concept main floor with $200,000 in upgrades. Engineered hardwood, a formal living room with a stunning electric fireplace for cozy nights, a dining area for feasts, and a family room with a gas fireplace for movie nights set the scene. The pro-built with permits (25 year warranty on windows) kitchen addition is a chefs dream with quartz countertops and walls of windows framing forest views, perfect for brunches spilling onto the large composite deck where indoor-outdoor living feels like a cottage escape. Potlights, crown moulding, and California shutters add elegance. Upstairs, 4 bedrooms and 3 full bathrooms (2 ensuites) include a renovated master bath with a freestanding tub, glass shower, and towel warmer, your spa retreat. Hardwood hallways and convenient laundry keep life easy. The walk-out lower level, fully above grade at the back, offers a full kitchen, bathroom, second laundry, and a huge multi-purpose space, opening to an outdoor area. A covered sitting space and gated trail invite exploration. With nearly $300,000 in upgrades, extensive interlock work, soffit lights, lush landscaping, and a mudroom enclosure, this home shines. Just 5 minutes from Stouffville GO, steps from trails, multiple schools within walking distance, and a beautiful park, plus Main Streets shops and a new Catholic high school opening in 2025, its perfect for families craving nature and community. This isn't just a house. Its where your story unfolds. Lets make it yours! (id:55499)
RE/MAX Real Estate Centre Inc.
11 Hodgson Avenue
King (Pottageville), Ontario
Custom Built Estate Home Situated On A 2 Acre Lot In The Prestigious "Carrying Place". This Home is Situated on a 440 feet front lot ideal for building your dream home while maintaining the existing residence. This Gorgeous Home Features 3 Bedrooms, 4 Bath, Finished Basement, 3 Fire Places, 2 Laundry Sets, New Water Treatment System, New Leaf Guards all Around, And Much More. Enjoy Beautiful Views Of The Sunset From The Living Room And Bedrooms. Separate Garage With Space For 3 Cars. Minutes To Hwy. 400, Hwy. 9 & King's Finest Private Schools (Cds, Sac, Villanova). Steps to The Manor Banquet & Carrying Place Golf Club. (id:55499)
Century 21 Heritage Group Ltd.












