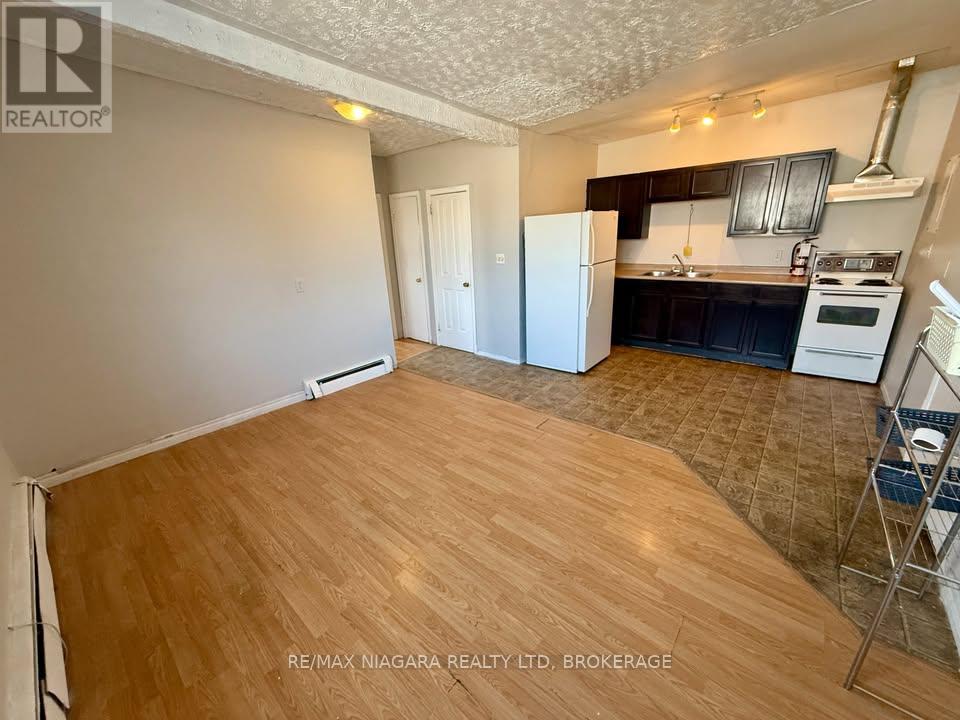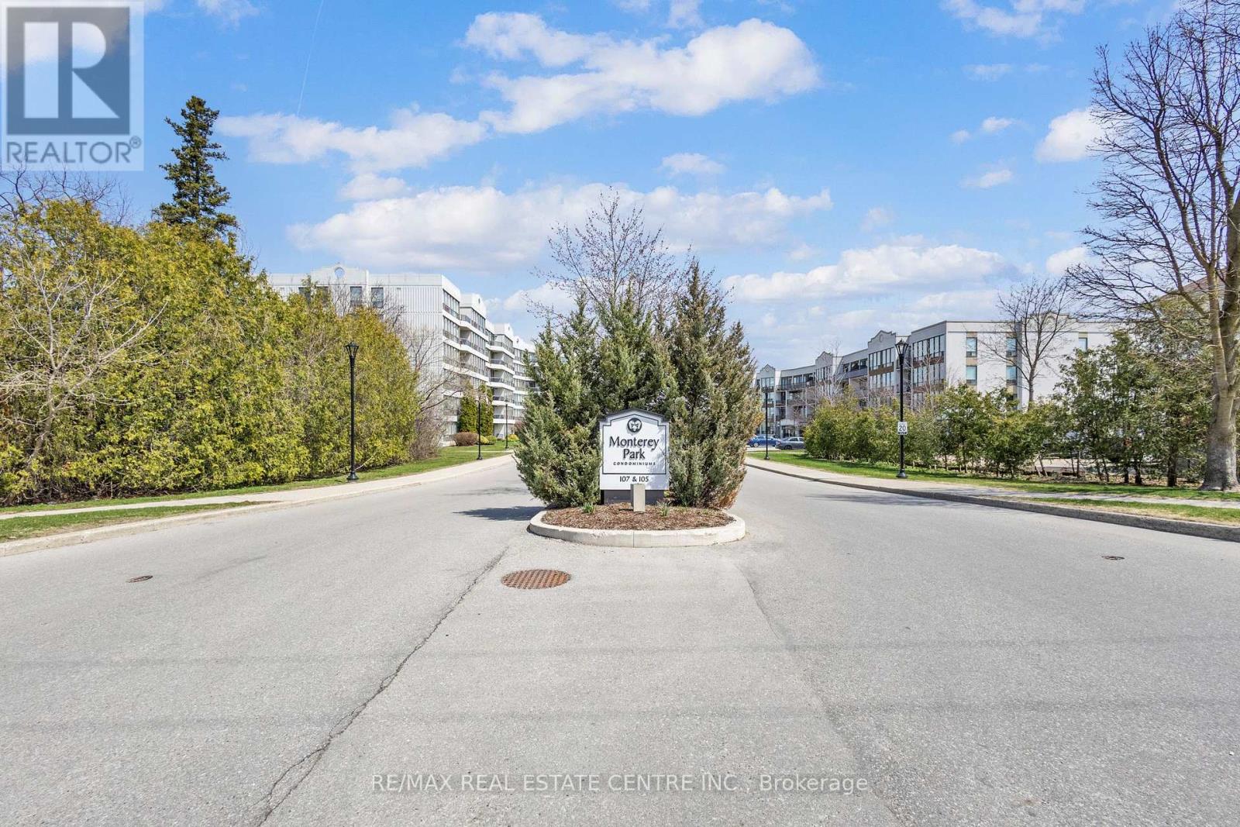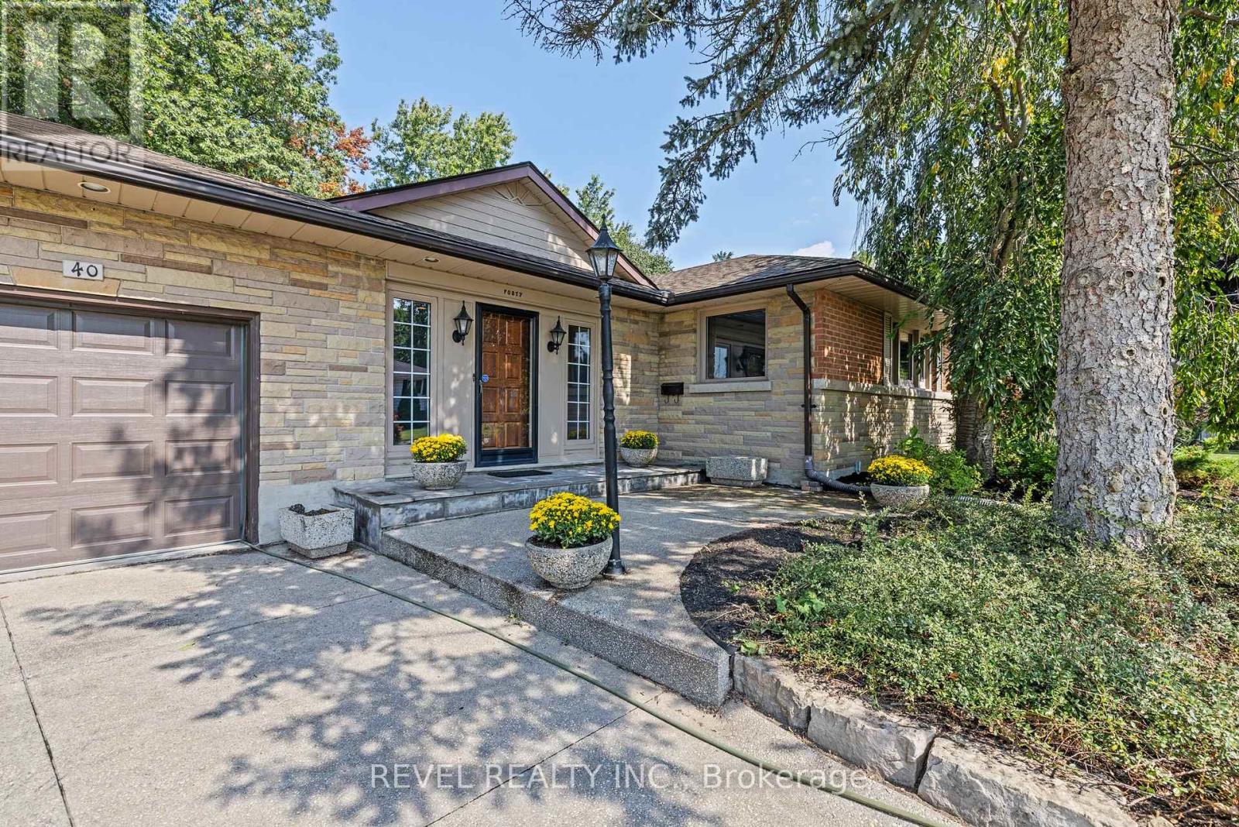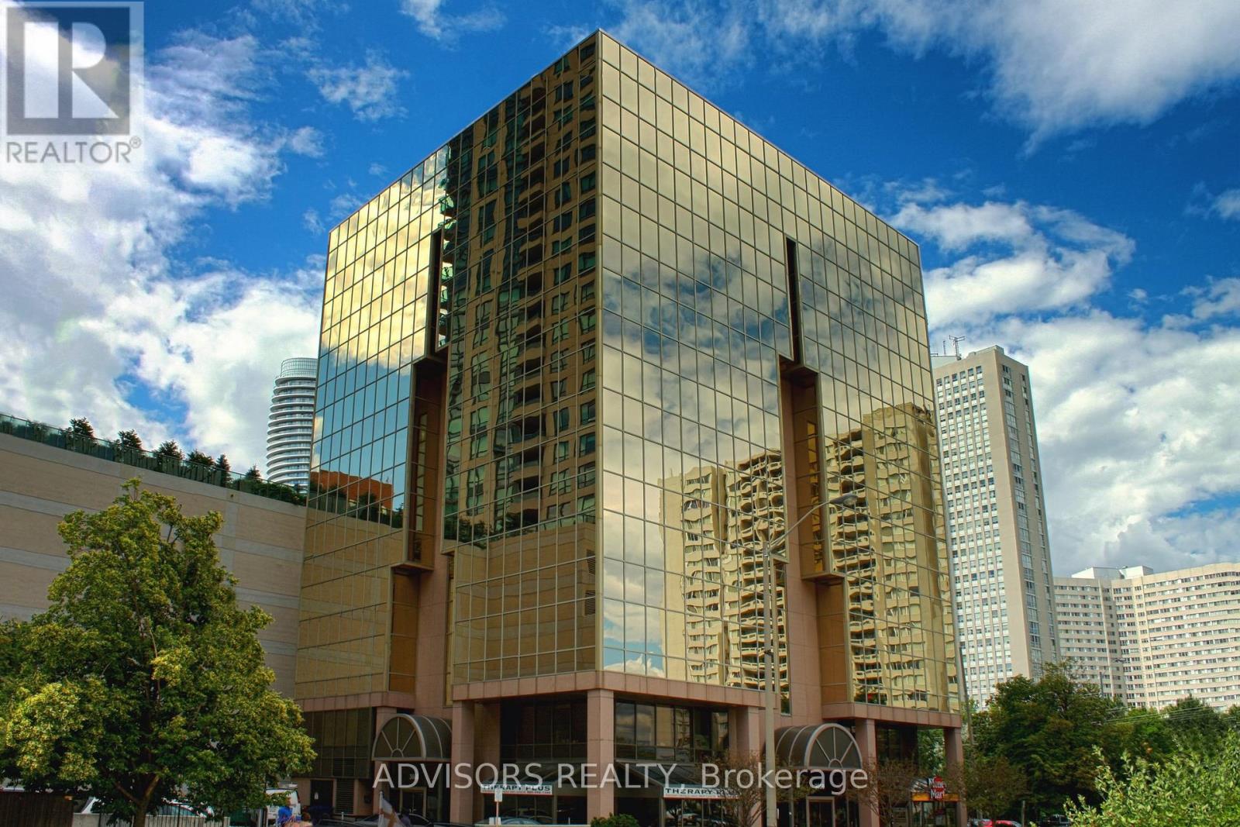6 - 76 Albert Street
St. Catharines (Downtown), Ontario
Fresh & Convenient!$1680 plus hydro - 2-bedroom, 2nd-floor apartment Super-convenient location: 7-11, Giant Tiger, Beer Store, Downtown, Laundromat, Bus Routes, Shoppers etc. Heat and Water included; Fridge & Stove included Excellent tenants in the building First & last required. Rental Application & Credit Check required. Immediately or by March 15th (id:55499)
RE/MAX Niagara Realty Ltd
7097 Bryanne Court
Niagara Falls (Forestview), Ontario
Welcome to this beautifully maintained oversized 4 level back-split, perfectly nestled on a premium pie-shaped lot in a desirable neighbourhood in a crescent location. This impressive home offers a blend of space, style, and outdoor luxury ideal for families and entertainers alike! Open concept main level with high ceilings and lots of windows, oversized kitchen with new quartze countertops and centre island with patio door to large stamped concrete patio, pie shaped lot and in ground pool surrounded by a stylish iron fencing and stamped concrete patios and walk ways. 3 good size bedrooms on the upper level 3rd area with oversized rec room and 2nd bathroom, 4th level completed with games roomConveniently located near top-rated schools, parks, shopping, and major highways, this home is a rare gem that offers both functionality and charm.Don't miss your chance to own this incredible property schedule your private showing today. (id:55499)
RE/MAX Niagara Realty Ltd
202 - 105 Bagot Street
Guelph (Junction/onward Willow), Ontario
Welcome to this spacious and sunlit corner unit offering 1302 sqft of beautifully updated living space. One of the largest layouts in this well-maintained mid-rise building. This quiet unit has been thoughtfully renovated with brand-new vinyl flooring, fresh paint, sleek appliances and modernized bathrooms. It features three generously sized bedrooms and two full bathrooms, including a private 3-piece ensuite with standing shower. Nearly 8.5-ft ceilings and large windows fill the home with natural light and open views. Enjoy your private balcony, perfect for relaxing anytime. The kitchen is great for casual meals, while a separate dining room is ideal for hosting. Efficient forced-air gas heating and central air help reduce utility costs, and water is included in the condo fees. A large 9x7 ft basement locker (approx. 441 cu.ft.) provides excellent storage. Amenities include an elevator, hobby room, party room for 60 guests and designated parking with with optional rental parking. (id:55499)
RE/MAX Real Estate Centre Inc.
40 Bertram Drive
Hamilton (Dundas), Ontario
Discover your private oasis in this beautiful 4+ bedroom, 2.5-bathroom home, proudly owned by one family for the last 60 years. Nestled next to lush green space and backing onto Spencer Creek and the scenic Spencer Creek Trail, this property offers the ultimate blend of tranquility and urban convenience. The spacious layout provides ample room for families. Enjoy peaceful views and direct access to the conservation lands, perfect for outdoor enthusiasts and nature lovers. The sunroom invites relaxation and offers a serene space to unwind while enjoying the views. Located just a 15-minute walk from McMaster University and McMaster Hospital, this home is ideal for students and professionals alike. The home boasts a fully fenced yard, an inviting side patio with access to the garage. You'll be close to shopping, dining, and all urban amenities while still enjoying the serene feel of this sought-after neighborhood. An exceptional opportunity in a coveted location, this property offers a rare combination of seclusion and accessibility. Thoughtfully maintained, it features a newer roof, furnace, and air conditioning system, along with a professionally waterproofed basement. A distinguished residence awaits discerning new owners to tailor it to their vision. (id:55499)
Revel Realty Inc.
9 - 6701 Thorold Stone Road
Niagara Falls (Stamford), Ontario
Discover this modern 3bedroom, 2.5bath Stacked town in the newly completed community by MD Developments. Designed for contemporary living, it features a stylish kitchen with sleek countertops, cabinetry,ss appliances and an eat in, perfect for families. The open-concept living and dining areas are perfect for comfort and style, enhanced by laminate flooring throughout.Enjoy the large terrace, ideal for outdoor entertaining, and the ample windows that flood the home with natural light. All bedrooms offer generous closet space, with the primary bedroom boasting large His & Hers closet and ensuite bath. Located near top schools, Orchard Park, and Queensway Gardens, this home offers convenience and tranquility. Walk to stores, close to highways and hospitals. Perfect for new homeowners or investors, it exemplifies luxury and modern living. (id:55499)
Century 21 Atria Realty Inc.
1587 Royal York Road
Fort Erie (Crescent Park), Ontario
Welcome to this one-of-a-kind, custom-built bungalow, just five years new and situated on a peaceful -acre lot at the end of a quiet dead-end street. Surrounded by nature and offering complete privacy with no rear neighbours, this thoughtfully designed home blends modern elegance w/ practical functionality. Featuring 3 bedrooms and 2.5 bathrooms, plus a versatile den with custom built-in shelving, the layout is ideal for both everyday living & entertaining. The heart of the home is the chef-inspired kitchen, complete with an oversized island, granite countertops & ample cabinetry, seamlessly flowing into the spacious great room where a stone-surround gas fireplace & large wood beam create a warm, inviting atmosphere. An open-concept dining area extends to a stunning 20 x 16 covered patio with composite Trex decking, designer wood paneling, and built-in lighting perfect for year-round enjoyment. The principal bedroom offers a tranquil retreat with its own private concrete patio and a luxurious ensuite featuring heated floors, a glass shower, a freestanding tub, and a double vanity. This home is flooded with natural light & features an open-to-below staircase that leads to over 2,000 sqft of unfinished basement space with 9ft ceilings & a bathroom rough-in, offering endless possibilities. Additional highlights include hot water on demand, a 4,500-gallon cistern, 200 amp electrical service & a spacious mudroom with an adjacent walk-in pantry behind a stylish barn door. The large laundry room is equipped with counters and a sink, while the well-placed two-piece powder room enhances the functionality of the main living area. A double-car garage with epoxy flooring, a concrete driveway & beautifully landscaped grounds enhance the exceptional curb appeal. The fully fenced yard ensures privacy and safety, all within close proximity to beaches, walking trails & shopping centers. (id:55499)
RE/MAX Escarpment Realty Inc.
26 Hillgarden Road
St. Catharines (Burleigh Hill), Ontario
Location, Location, Location! This beautifully upgraded 3+3-bedroom bungalow with main floor features Living room, Dining room, Kitchen, 3 carpet-free bedrooms, including a double closet and a stylish 4-piece bathroom. The fully finished basement with Separate Entrance offers family room, Dining room, Kitchen & 3-bed rooms & a 3-piece bathroom. Last but certainly not least is the backyard, very private & spacious to build an additional unit and concrete covered patio, this is a wonderful place to relax! 2024 concreted driveway, plenty of room for 4 cars, Not only is the house completely move in ready, it is in the perfect location! New Roof 2023, New Driveway 2023, only minutes away from the Pen Centre and Mountain Locks Park, with easy highway access. **EXTRAS** This stunning home offers both comfort and investment potential with an extra income of $2,000. (id:55499)
RE/MAX Gold Realty Inc.
204 - 3660 Hurontario Street
Mississauga (City Centre), Ontario
This office space boasts expansive glass windows along the walls, offering four private offices with stunning, unobstructed street views. Situated within a meticulously maintained, professionally owned, and managed 10-storey office building, this location finds itself strategically positioned in the heart of the bustling Mississauga City Centre area. The proximity to the renowned Square One Shopping Centre, as well as convenient access to Highways 403 and QEW, ensures both business efficiency and accessibility. For your convenience, both underground and street-level parking options are at your disposal. Experience the perfect blend of functionality, convenience, and a vibrant city atmosphere in this exceptional office space. (id:55499)
Advisors Realty
29 Ranwood Drive
Toronto (Humberlea-Pelmo Park), Ontario
Discover Your Dream Home at 29 Ranwood Drive!. This beautifully renovated 3+2 bedroom, 4+1 bathroom home has been meticulously upgraded down to the studs. Ideally situated on a desirable corner lot in the heart of Humberlea, it features a spacious backyard and expansive front and rear porches. The main floor showcases elegant porcelain flooring and an open-concept living and dining area that seamlessly walks out to the back porch perfect for entertaining. The modern white kitchen is complete with a large island and premium Bosch appliances, including a smart Wi-Fi-enabled refrigerator. A stunning glass staircase off the kitchen leads to the fully finished in-law suite, featuring its own kitchen with Samsung appliances, two bedrooms, a full bathroom, and a separate entrance. Upstairs, each bedroom boasts its own private ensuite bathroom. The primary suite offers a walk-in closet and a luxurious five-piece ensuite with double sinks and a soaker tub. This property also offers excellent rental income potential. The main house is currently rented for $5,200/month, and the basement apartment for $2,900/month for a total of $8,100/month. Centrally located with easy access to major highways and TTC transit, this home is an exceptional opportunity for homeowners and investors alike. (id:55499)
Real Estate Advisors Inc.
1311 Weller Cross
Milton (De Dempsey), Ontario
All-Brick Detached Home in a Fantastic Neighbourhood! Features parking for 2 cars in the private driveway. Bright living and dining area with hardwood floors and a cozy fireplace. Spacious eat-in kitchen with brand new updates. Large primary bedroom with a walk-in closet and semi-ensuite access to a newly renovated upstairs bathroom. Cold cellar in the basement for extra storage. Unfinished basement offers endless possibilities for the new buyer to customize. Situated on a large lot, perfect for outdoor relaxing and entertaining! (id:55499)
RE/MAX Crossroads Realty Inc.
16 - 661 Childs Drive
Milton (Tm Timberlea), Ontario
Welcome to 661 Childs Dr #16 - a beautifully updated multi-level townhouse in Miltons sought-after Timberlea neighbourhood. This spacious home is a rare find with 4-car prkg (1 in garage + 3 on drvwy), reno'd 3-bathrooms (including a primary BR ensuite) and proximity to everything you need and more - this is one you don't want to miss!Featuring an upgraded kitchen w/ quartz counters, backsplash, upgraded lighting, pot lights & S/S appliances. The DR overlooks the sunken LR w/ soaring ceilings and pot lights- a bright, open space ideal for hosting. Fin. bsmt offers a bonus living area w/ W/O to a private, landscaped yard, perfect for relaxing or entertaining. Custom closet organizers, synthetic wood floors and upgraded railings. Ensuite laundry room, upgraded electrical panel and owned water softner.Well-managed, complex w/ party rm, pool, park & visitor prkg. Walk to parks, schools, shops, Milton Mall, DT core & transit. Close to Conservation Halton & Ski Hill. Quick access to 401/407 and the GO station.This home is move-in ready with all the space you need and all the updates you want! (id:55499)
RE/MAX Aboutowne Realty Corp.
2197 Hummingbird Way
Oakville (Wt West Oak Trails), Ontario
Discover the exceptional lifestyle that awaits at this inspiring West Oak Trails home! Embrace versatile, open-concept living where modern comforts meet natural beauty. This freehold townhome with its south-facing backyard, offers privacy and easy access to West Oak Trail and McCraney Creek. This 3 plus 1 bedroom, 4 bathroom home is sure to check every box on your wishlist.Step inside to find elegant hardwood floors through the expansive living and dining spaces, ideal for both relaxation and entertaining. The bright, eat-in kitchen with quartz counters and breakfast bar, opens onto a charming deck and backyard, seamlessly blending indoor and outdoor living.Upstairs, indulge in a lavish primary suite complete with a four-piece ensuite. Two additional bedrooms, thoughtfully arranged as a private suite with their own four-piece bath, offer flexible living options for family or guests.The fully finished basement is flooded with natural light thanks to large above-grade windows in the bedroom and furnace room, ensuring that even the expansive rec room feels open and welcoming. Completing this extraordinary home is a garage equipped with a 30-amp level 2 EV charger, providing modern convenience for eco-conscious living.Nestled conveniently between Garth Webb and West Oak Schools, this home is truly a gem waiting to enrich your lifestyle. Welcome home! (id:55499)
RE/MAX Professionals Inc.












