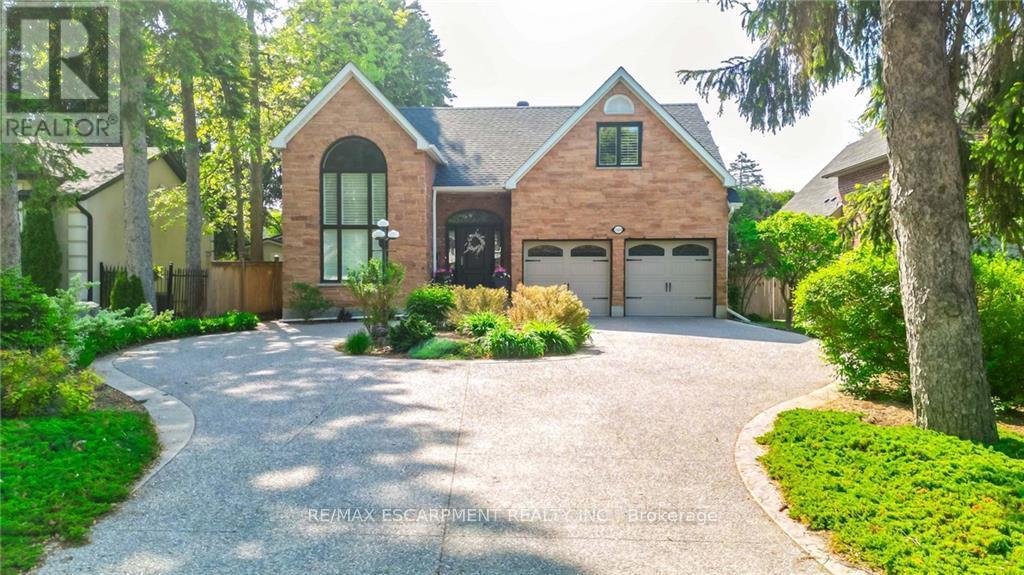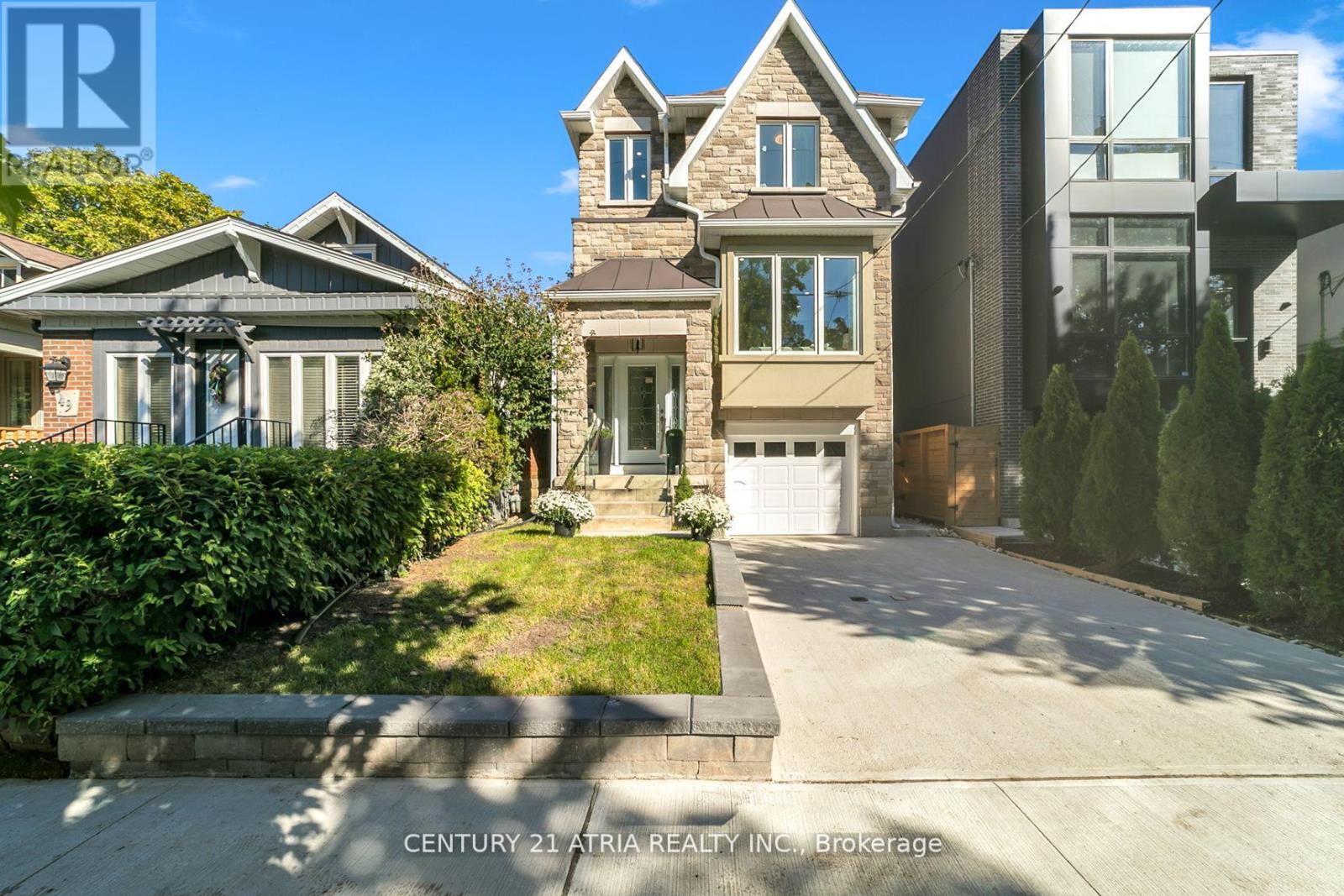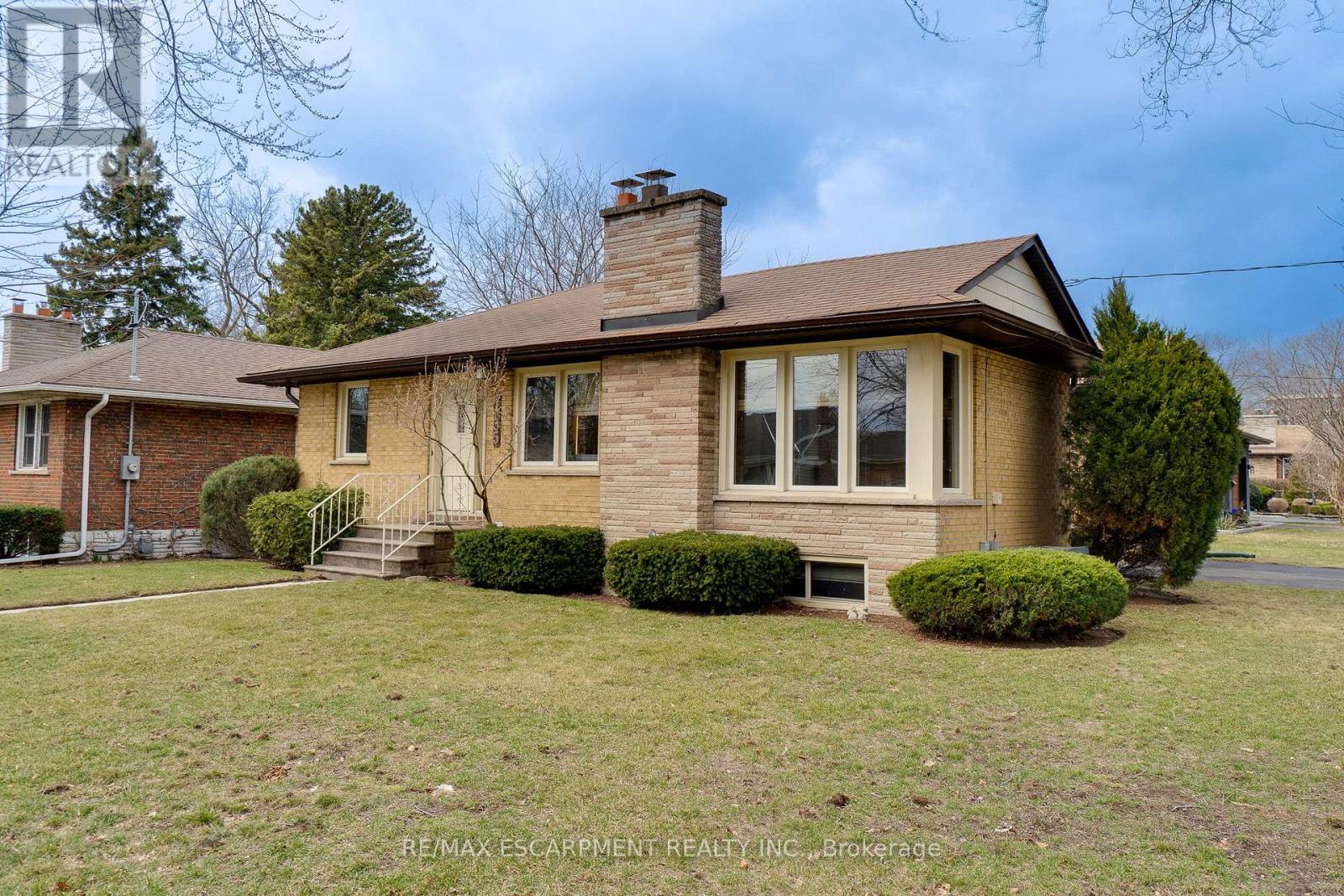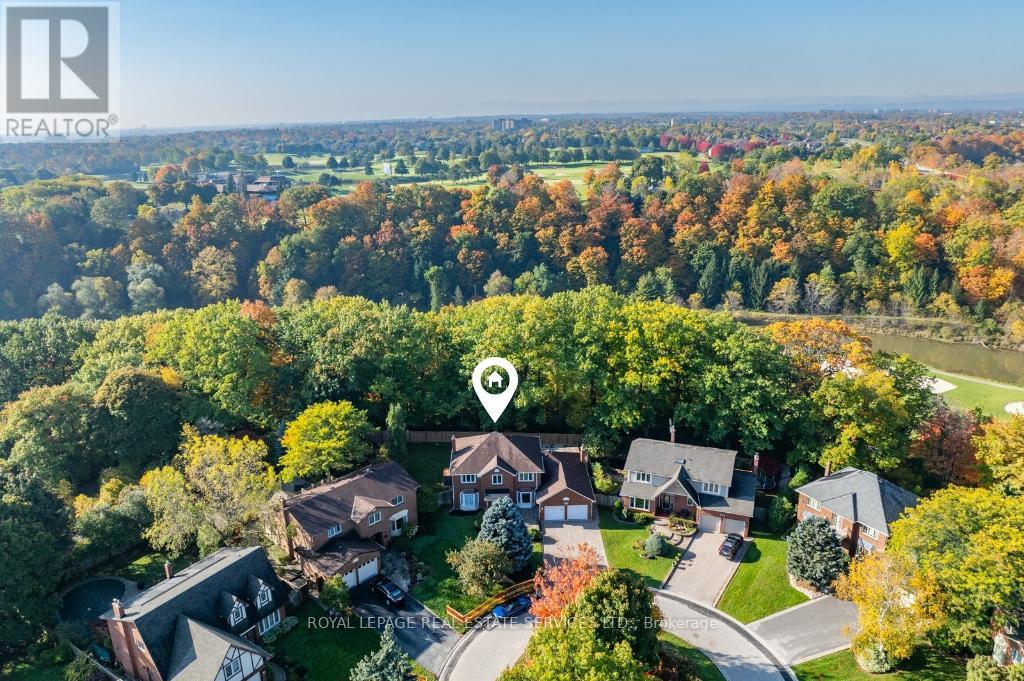102 - 16 Foundry Avenue
Toronto (Dovercourt-Wallace Emerson-Junction), Ontario
Stunning Renovated Townhouse in a Prime Location!!! Welcome to this beautifully renovated, bright, and spacious townhouse, perfectly situated next to a lush park with a brand-new playground. This modern 2-bedroom, 2-bathroom home offers a seamless blend of style and functionality. The gourmet kitchen boasts a large breakfast bar, stainless steel appliances, and ample counter space, making it ideal for cooking and entertaining. The open-concept living area features a striking stone wall with a cozy fireplace, creating a warm and inviting atmosphere. Sliding glass doors open onto a private terrace perfect for hosting guests or enjoying quiet outdoor moments. The large 5-piece bathroom is designed with luxury in mind, offering plenty of space and comfort. Additional highlights include underground parking, a private locker, and proximity to all the essentials: TTC, UP Express, restaurants, parks, schools, and more. Don't miss the opportunity to own this exceptional townhouse in a fantastic location. (id:55499)
Sotheby's International Realty Canada
3300 Lakeshore Road
Burlington (Roseland), Ontario
Sought after Roseland location in the Tuck School District. Elegance meets functionality in this exquisite two-story home located on prestigious Lakeshore Rd. This residence boasts 4 bedrooms and 3.5 baths across 3307 sqft of refined living space. Step inside to discover a beautifully updated kitchen, bathed in sunlight streaming from the adjacent sunroom - a perfect haven for culinary inspiration and morning coffee alike. The thoughtful layout ensures a seamless flow between rooms, enhancing both everyday living and entertaining. Each bedroom offers ample space and tranquility- The baths are tastefully appointed, reflecting a commitment to quality and style. Located just steps from the lake and minutes from downtown Burlington, this home combines the serenity of lakeside living with the convenience of urban amenities. Embrace a lifestyle of sophistication and comfort in a setting that offers both beauty and proximity. (id:55499)
RE/MAX Escarpment Realty Inc.
3 Balmy Way
Brampton (Vales Of Castlemore), Ontario
EXPERIENCE TRUE LUXURY LIVING in this impeccably renovated 5-bedroom, 4-bathroom masterpiece offering 3,311 sq. ft. (as per MPAC) in the prestigious and highly sought-after Vales of Castlemore. Every inch of this home reflects uncompromising quality, premium materials, & superior craftsmanship. Enter through custom-designed double entry doors into a grand foyer with open-to-above ceilings, sleek porcelain tile flooring, a curved oak staircase, and an opulent statement chandelier that immediately sets the tone for refined living. The formal living and dining spaces exude timeless elegance with solid oak hardwood flooring, intricate crown moulding, LED pot lights, & a coffered ceiling that adds depth and architectural flair. A chef's dream, the custom gourmet kitchen is a showcase of design and function: granite countertops and backsplash, a Moen touchless faucet, top-of-the-line GE Café stainless steel appliances, and high-grade porcelain flooring. The adjacent butler's pantry and custom laundry room with built-in cabinetry elevate everyday convenience with style. The open-concept family room features a custom gas fireplace mantle, built-in cabinetry, and detailed crown moulding, all set against rich oak hardwood floors and 9-ft smooth ceilings that extend throughout the main level. Upstairs, premium hardwood continues alongside intricate trim work, upgraded lighting fixtures, & modern zebra blinds, creating a cohesive and luxurious ambiance. The primary suite is a true sanctuary featuring a fully renovated spa-inspired ensuite with top-tier finishes & a generous walk-in closet. Three additional spacious bedrooms & a versatile Den/5th bedroom offer flexibility for any lifestyle. Outside, the attention to detail continues with a professionally finished exposed aggregate driveway. Concrete walkways lead to the backyard, featuring a stamped concrete patio and beautifully manicured gardens. BONUS-NO SIDEWALKS. The unfinished Bsmt offers possibilities for customization. (id:55499)
Ipro Realty Ltd.
2446 Overton Drive
Burlington (Brant Hills), Ontario
Welcome To 2446 Overton Drive! Warm & Welcoming Home Located In The Brant Hills Community Of Burlington. Great Opportunity To Live On This Family Friendly Street Which Is Situated At The Border Of Tyandaga & Brant Hills. Over 3500 Sqft Of Living Space! Travertine Tiles & Double Doors As You Enter. Formal Living & Dining Room W/ French Doors, Large Windows, Smooth Ceilings & Pot Lights. Upgraded Kitchen w/ Quartz Countertops, Backsplash, Ample Cabinet Space, SS Appliances & Breakfast Area. Beautiful Family Room w/ Sky Light, Large Windows, Fireplace & Sunken Floor.. You Get An Extra Foot Of Ceiling Height. 3 Decent Sized Bedrooms On Upper Level. Primary Bed Comes w/ Upgraded Ensuite Bath. Lots Of Light Throughout. Finished Basement w/ Recreation Room, Bathroom & Potential For 2 Bedrooms, Set It Up As You Wish. Close Proximity To Downtown, Lake Ontario, Highways, Trails, Amenities & Schools. **EXTRAS** Includes: Fridge, Stove, Dishwasher, Microwave Hood-Range, Washer & Dryer, Gas Fp, All Light Fixtures, All Window Coverings, Garage Shelving, Mirrors, Trampoline In Backyard, Sandbox In Back Yard, Central Vac W/ Hoses & Wand. (id:55499)
Rare Real Estate
47 Eighth Street
Toronto (New Toronto), Ontario
A stunning, move-in ready home just 5 minutes from the lake, offering the perfect blend of modern luxury and smart design. This beautifully finished 3-bedroom residence features an open-concept layout with hardwood floors and pot lights throughout, complemented by striking modern stairs with sleek glass railings and a skylight that fills the upper level with natural light. The versatile floor plan includes an impressive eat-in kitchen with soaring 14-foot ceilings, full-height custom cabinets with encased pot lights, and elegant quartz countertops, with a seamless walkout to a spacious deckideal for entertaining. The fully finished basement includes a cold cellar, second laundry room, walk-in garage access, and a separate side entrance, offering in-law potential. Additional upgrades include a sump pump and HRV system, ensuring comfort and peace of mind. Originally staged to showcase its full potential, the home is now ready for you to move in and make it your own. Situated in a sought-after lakeside community, this home is a rare opportunity you dont want to miss. Pictures on the MLS reflects when the house was stage. The house is now move in ready. (id:55499)
Century 21 Atria Realty Inc.
10 Costner Place
Caledon (Palgrave), Ontario
Welcome To 10 Costner Place In The Prestigious Community Of Palgrave. Exhilarating Estate Property On Top Of A Hill With Multiple Beautiful Landscapes Nearby. Very Serene Surroundings Containing Beautiful Nature, Animals And Vibrant View Of The Sky. Upon Entering You Will Be Greeted With An Abundance Of Natural Light And Views Of Lush Greenery Through The Large Windows. Hardwood Floors Throughout The Main Floor and Second Floor With Tiles In The Kitchen and Basement. A Cozy Fireplace To Relax Beside And View the Nature In The Backyard Through The Large Windows. The Basement Is The Perfect Space For Entertainment. Outdoor Access From Kitchen & Family Room Leads To The Deck With A B/I BBQ With Gas Connection, A Stunning Gazebo And A Backyard Shed. And Not To Forget The Caledon Trailway Path Right Next Door. Easy Access To Trails, Golf Courses & Caledon Equestrian Park, Close To Palgrave, Bolton, Orangeville, Schomberg, & Tottenham. (id:55499)
Real Broker Ontario Ltd.
28 Melville Avenue
Toronto (Dovercourt-Wallace Emerson-Junction), Ontario
The perfect family home with 4+1 bedrooms awaits! Showcasing a stunning design & luxurious third-floor family room retreat complete with skylight and walkout to an expansive sky deck with panoramic treetop views. Expand your horizons and elevate your lifestyle to new heights with this bespoke detached residence, while offsetting your mortgage with $2,000+ per month from the fully legal basement suite----a completely private and separate space, ensuring a hassle-free income stream with total independence from the main home. Don't settle - Upgrade to this magnificent family home offering soaring ceilings of nearly 10', elegant living & dining rooms and a chef's kitchen that is a true masterpiece with premium appliances, full-height custom cabinetry, luxurious stone countertops, and a spacious center island with a dramatic waterfall edge and bistro-style seating for four. Additional highlights include custom built-in storage, a stylish powder room, and premium engineered oak hardwood in a timeless herringbone pattern. A seamless walkout to the deck and garden makes weekend BBQs and entertaining a breeze! Flexibility reigns on the third floor, where the expansive sunlit family room with walkout to sky deck and the fourth bedroom with ensuite could easily transition into a luxurious primary suite. The 2nd floor offers a beautiful primary bedroom with full-height double-closets & a spa-like ensuite with double sinks and heated floors. Two additional queen-sized bedrooms, a beautifully appointed 4-pc hall bath, and a convenient 2nd-floor laundry complete the 2nd level. With over 2,000 sq. ft. of refined living space above grade, this home offers effortless living & elegance. The separate, legal basement suite with private side access offers a hassle-free income opportunity, offsetting the cost of this unmatched luxury upgrade your family deserves. To top it all off, a double-car garage at the rear provides the perfect finishing touch to this exceptional property. (id:55499)
Royal LePage/j & D Division
1401 Stavebank Road
Mississauga (Mineola), Ontario
Mineola West crown jewel property on most exclusive part of iconic Stavebank Road. Breathtaking 310ft. deep estate lot offering private sanctuary complete with 4 stone gate-posts round driveway gorgeous flowering landscaping oversized private pool oasis rear grounds side flanked by mesmerizing row of sweeping mature pines. Charming 4 bedroom Victorian residence offering over 4000sq.ft. of thoughtful living space in this most idyllic setting. Enjoy the old world character of rich oak floors regal walnut wainscoting elegant entertaining rooms multiple signature fireplaces artisan glass windows mixed with numerous canvas worthy views via updated window banks. Modern updated kitchen makes family life & all seasons entertaining a delight. Cherish this home for decades to come or build your ultimate spectacular dream home on this truly magnificent picture perfect setting. Across from ultra exclusive extra wide lot and mature Credit River Ravine. Steps to Kenollie PS vibrant Port Credit Village Lake trails & GO. (id:55499)
Hodgins Realty Group Inc.
448 - 2450 Old Bronte Road
Oakville (Wm Westmount), Ontario
Welcome to contemporary living at The Branch Condos in Oakville! Our 1 Bed and 1 Bath suite is perfect for couple, single professionals and students, blends convenience with luxury. Prime Location: Centrally located, this condo is near OTM Hospital, Sheridan College, banks, groceries, and transit, ensuring everything is within reach. Easy Access: Seamlessly connect to major highways (407, 403, QEW) for a convenient daily commute and endless exploration opportunities. Explore nearby hiking trails and Bronte Creek Provincial Park, a retreat for outdoor activities. Landscaped courtyard with BBQs, Fresco Kitchen, Gym & Yoga room, Party Rooms, Indoor Pool, Rain Room, 24-hour Concierge (id:55499)
Royal LePage Terra Realty
21 Gemma Place
Brampton (Heart Lake), Ontario
4 year old and Renovated, large 2136 sqft above ground townhome with a unique layout with a 4th bedroom and a full washroom on ground floor for added convenience. Well appointed interiors with brand new floorings, paint, railings, new blinds and more. Brand new appliances throughout. Enclosed Balcony. Living Room With A Large Window. Master Bedroom With W/I Closet, 4 Pc Ensuite, another 4 pc washroom on 3rd floor. **Brand New Basement: Uniquely laid out basement with separate entrance with kitchen, living and washroom at lower level. Separate temperature control with 2 zone heating/cooling** walking distance to bus stop, plaza, library, community centre. Minutes to Hwy 410. This is a beautiful townhome, not to be missed! (id:55499)
Homelife Silvercity Realty Inc.
1435 Alfred Crescent
Burlington (Brant), Ontario
Discover timeless character and modern comfort in this meticulously maintained brick Bungalow, nestled on a tranquil crescent in core Burlington. Enjoy the convenience of the freshly paved double driveway (2024) and single car garage with automatic garage door opener. The main level features 3 bedrooms and a stylish 3 piece bathroom (renovated in 2023). The principal and second bedrooms have updated broadloom flooring (2025). The kitchen features oak cabinetry, Corian countertops and slate tile flooring for durability and convenience and offers access to the side deck w/ grilling space. The living room and dining area features oak hardwood flooring and a cozy wood burning fireplace for your comfort in cooler months. The fully finished lower level boasts a versatile den/fourth bedroom, a recreation room with operational wood burning fireplace and a games/exercise area. The lower level 3 piece bathroom was renovated in 2022 and offers upscale finishes and fixtures and the laundry/utility room offers both function and convenient storage. The unfenced yard offers a blank canvas for your landscaping vision. Ideally situated in a convenient downtown location, you'll be steps from schools, lush parks, vibrant shopping, diverse restaurants, and the stunning Burlington waterfront. With easy access to major highways and GO Transit, this home offers unparalleled convenience. (id:55499)
RE/MAX Escarpment Realty Inc.
294 Rambler Court
Oakville (Cp College Park), Ontario
Experience unparalleled privacy backing onto the picturesque Sixteen Mile Creek! This is a rare opportunity - original owner, first time offered! Nestled on a premium pie-shaped lot at the end of a quiet cul-de-sac, this exquisitely maintained executive residence blends elegant living with everyday comfort. Step inside to discover hand-scraped engineered hardwood flooring, where concept living and dining areas set the stage for effortless entertaining. A private office provides the perfect work-from-home setup, while the family room featuring a gas fireplace and walkout to the deck creates a warm ambiance. The gourmet kitchen boasts granite countertops, built-in appliances, and a sunlit breakfast area with a second walkout to the deck. Upstairs, the primary retreat impresses with dual closets and a luxurious five-piece ensuite. Three additional bedrooms and a four-piece bath with double sinks complete the upper level. The professionally finished basement extends the living space, offering laminate flooring, pot lights, a powder room (with rough-in for a shower), and abundant storage. Additional highlights include a beautiful hardwood staircase with wrought iron pickets and a skylight above, main floor laundry room with garage and side yard access, hand-scraped engineered hardwood flooring throughout the upper level, new fencing (2024), and a newer roof (2016). The fully fenced backyard is a true outdoor oasis, designed for relaxation and entertaining. Unwind on the partially covered deck with built-in planters, or host summer gatherings on the stunning concrete patio - both installed in 2022. Situated in a family-friendly College Park community, this home is within walking distance of Sunningdale PS, White Oaks SS, and Sheridan College. Enjoy proximity to Oakville Golf Club, Oakville Place, shopping, dining, highways, GO Station, and essential amenities. Don't miss this Muskoka-in-the-City retreat - where nature meets convenience in the heart of Oakville! (id:55499)
Royal LePage Real Estate Services Ltd.












