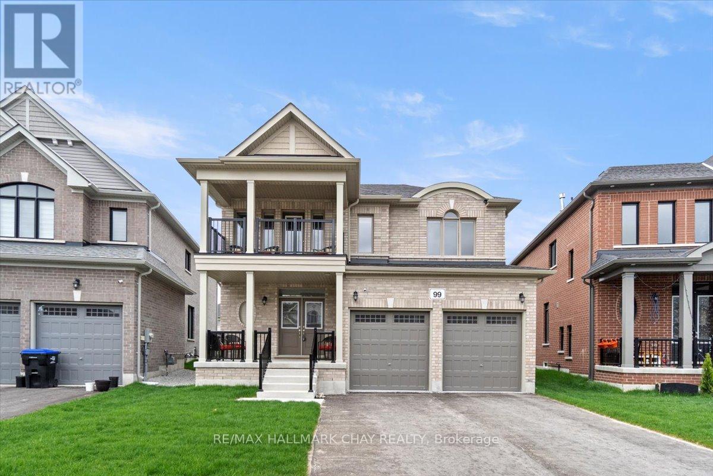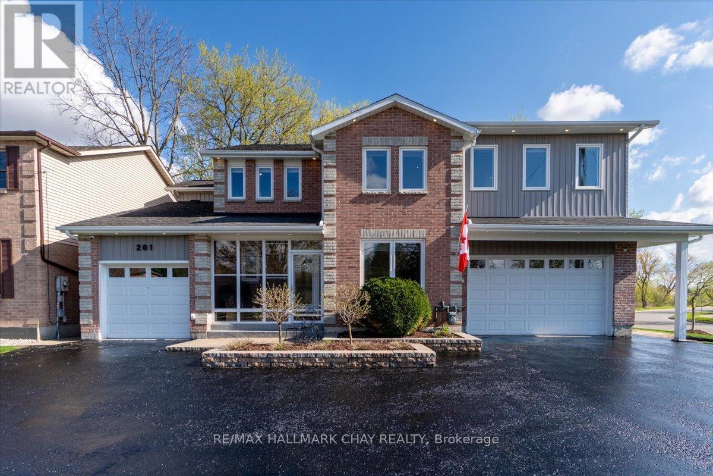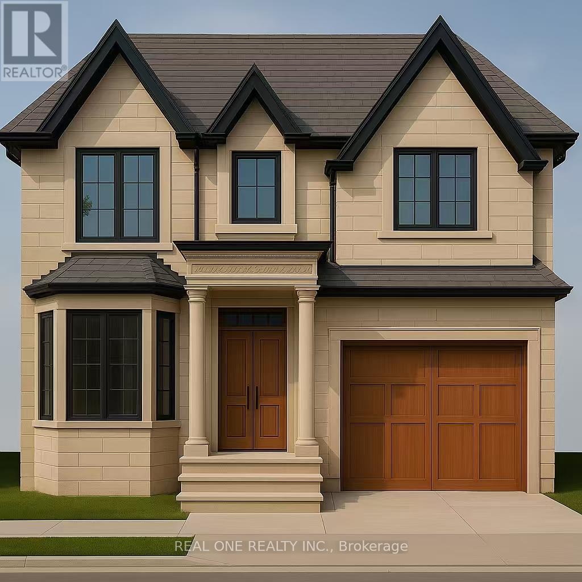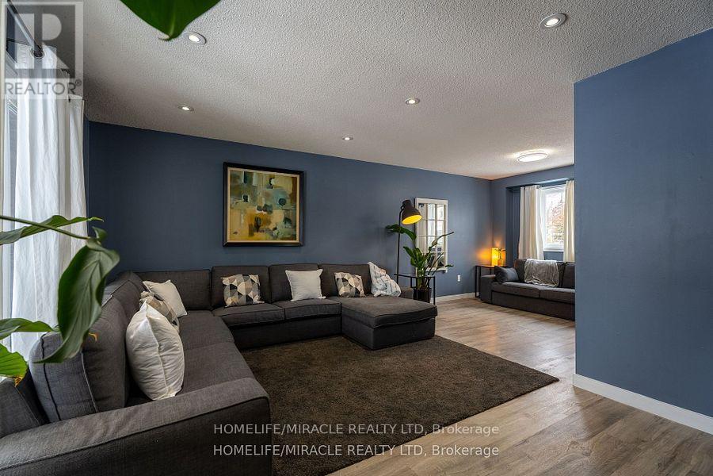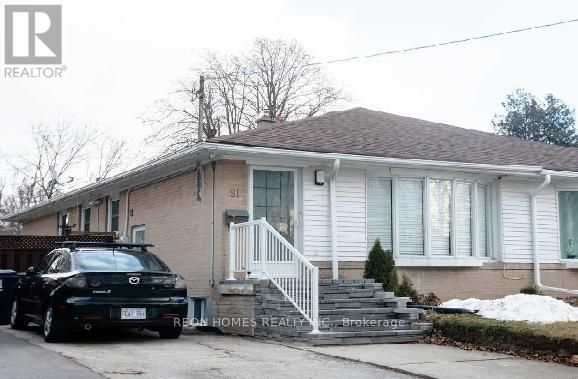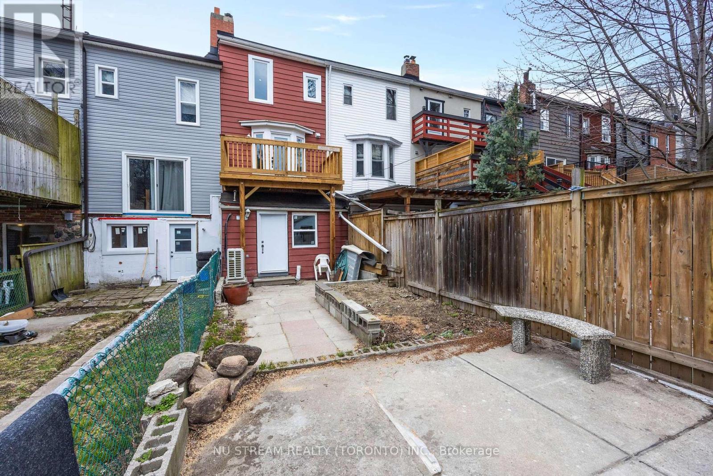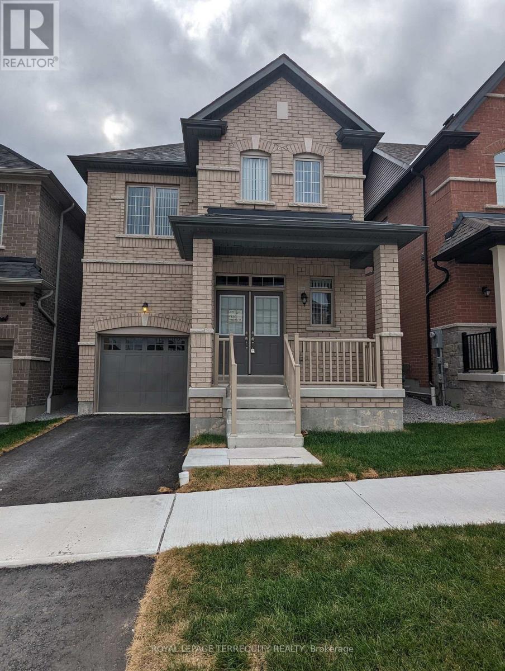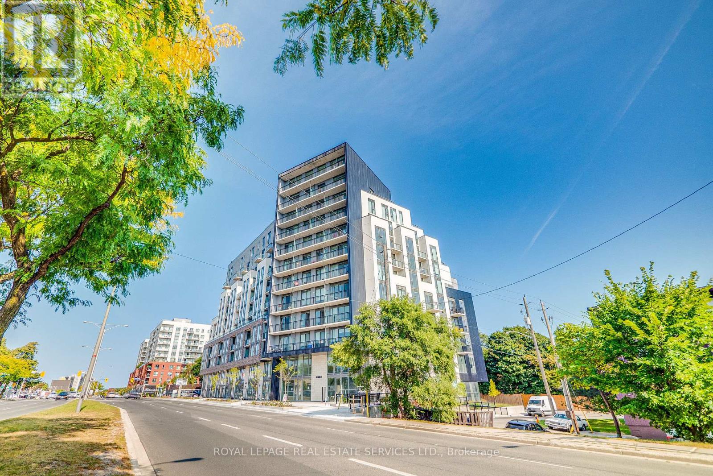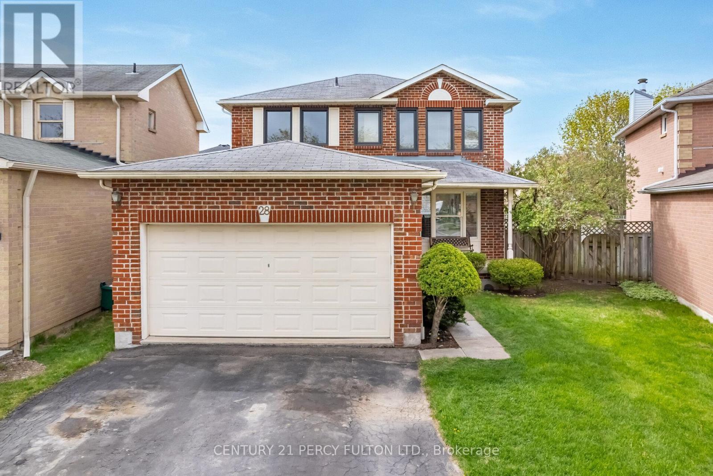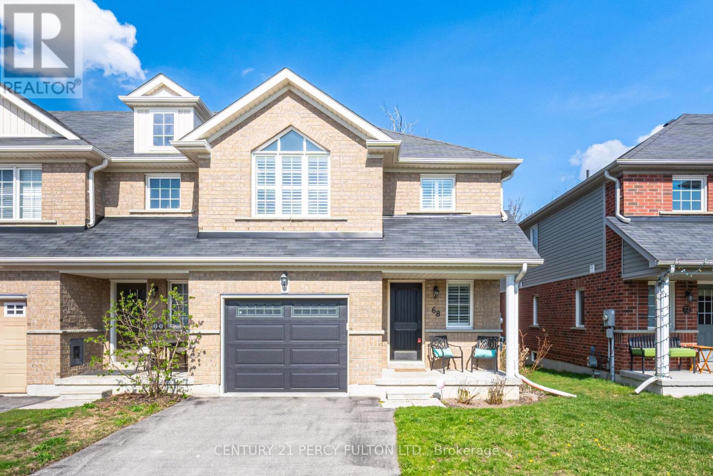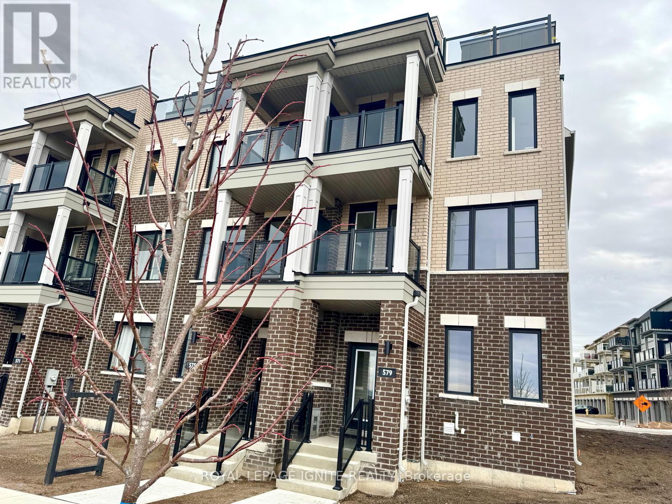14 Wilson Street
New Tecumseth (Tottenham), Ontario
Welcome to this charming Century home, situated on a coveted street, that perfectly blends timeless character with modern convenience! Stepping inside, you will automatically appreciate all the upgrades and how well they compliment the beautiful original features that give this home its unique charm. Completely move in ready, you will find a new kitchen and appliances, new bathrooms, new light fixtures, windows throughout the main home, insulation, gas furnace, A/C, drywall, 200amp electrical panel, plumbing lines and a newer roof! All of this coupled with over 2100sqft of finished space, tons of cupboard/storage space, four bedrooms, two living areas and a bonus dining room, offering a very functional home for you and your family. Stepping outside, the wrap-around front porch is perfect for watching the world go by and the huge backyard is perfect for enjoying your time outside. The detached Garage and Garden shed add extra space for your toys and tools, and offer great additional storage space. Lastly, this home is situated on a street people strive to live on! Quiet, surrounded by nice, well kept homes, but within walking distance to downtown Tottenham. The time is now to check this special property out! UPGRADES: Roof w Transferable Warranty, Windows w Transferable Warranty, Gas Furnace, Heat Pump, A/C, Exterior Doors, Flooring, Painting, 200 amp Electrical, Drywall, Insulation in Walls & Attic, Bathrooms, Kitchen, Plumbing Lines, Light Fixtures, Flooring, Stove, Dishwasher, Micro, Washer/Dryer w Transferable Warranty. (id:55499)
RE/MAX Hallmark Chay Realty
99 Baycroft Boulevard
Essa (Angus), Ontario
Built in 2023 and move-in ready, this beautiful 2,259 sq ft family home in Woodland Creeks offers the feel of a new build without the construction mess. The driveway and lawn are complete, so you can enjoy your home from day one. Over $50,000 in upgrades add style and function throughout.The main floor features a spacious foyer, formal dining/living room for entertaining, upgraded hardwood flooring, and stairs with modern pickets. Custom window coverings provide natural light while maintaining privacy. The open-concept family room with fireplace flows into the upgraded kitchen with breakfast eat-in area ideal for both casual meals and everyday family living.Nine-foot ceilings in areas enhance the feeling of space. The convenient garage-to-house entry includes storage, perfect for busy routines. Upstairs, you'll find four generous bedrooms, upgraded bathroom counters, and second-floor laundry. The primary suite features a walk-in closet and elegant ensuite with an upgraded soaker tub. A private second-story balcony is perfect for morning coffee or evening relaxation.The unfinished basement offers approx. 1,000 sq ft of additional space, ready for your custom finishes perfect for a future rec room, home office, gym, or guest area. Woodland Creeks is a new, family-friendly community in Angus, surrounded by nature and just minutes to amenities. Enjoy nearby hiking and biking trails, winding creeks, and small-town charm without giving up access to schools, shopping, and everyday essentials. Escape the city and settle into a home thats both peaceful and practical. (id:55499)
RE/MAX Hallmark Chay Realty
9 Chadburn Crescent
Aurora (Hills Of St Andrew), Ontario
*Main and 2nd Floor Only* This Exceptionally Maintained, The Whole Unit Is Sun Filled And Spacious. Steps Away From Walking Trails, Shopping, Restaurants, Public Transit, And Great Schools. (id:55499)
Bay Street Group Inc.
201 Albert Street E
New Tecumseth (Alliston), Ontario
This is not your cookie-cutter home! Welcome to 201 Albert St E, where craftsmanship, pride, and thoughtful upgrades create a one-of-a-kind living experience. Beyond its generous 4 bedrooms and 5 bathrooms, this home is bursting with surprises you wont find anywhere else. Step onto the enclosed front porch and feel the warmth of a meticulously cared-for home. Inside, the chefs kitchen stuns with a Thermador 36-inch stove, massive Electrolux fridge/freezer, abundant counters, loads of cupboands, & ambient lighting that makes every meal a joy. The master retreat offers a luxurious ensuite and private upper deck overlooking peaceful greenspace and a ravine. Imagine unwinding with a glass of wine or soaking in the deep tub while the sun sets. With garage access into the home and a four-season sunroom perfect for a home office or morning coffee spot, this home blends functionality with comfort. Outside, the corner lot impresses with no rear neighbours, tasteful armour stone landscaping, a sprinkler system, and a tranquil stream where ducks gather -your own private sanctuary. For car lovers or those needing extra space, two garages and two driveways provide abundant parking for RVs, toys, or extended family. The 2016 renovation added a 720 sq ft heated garage with upper-level living space, complete with rough-ins for a kitchenette and potential private entrance, perfect future in-law suite or studio. The basement offers extra space complete with a wine cellar and additional options for a recreation room or home gym. Details like whole home built-in speakers, exterior light timers, ambient pot lighting, and upgraded insulation showcase the owners care at every turn. Location seals the deal: walking distance to trendy downtown, tennis courts, trails, great schools, and with easy access to Hwy 400, 27, & 50, commuting is a breeze. Discover the excitement of a home where no detail has been overlooked a rare find where quality, comfort, and thoughtful design come together. ** This is a linked property.** (id:55499)
RE/MAX Hallmark Chay Realty
9 Headwater Crescent
Richmond Hill (Oak Ridges Lake Wilcox), Ontario
Stunning detached home on a premium 156-ft deep lot in a quiet cul-de-sac, backing onto serene green space! Just steps from the beautiful Lake Wilcox, surrounded by luxurious 4-6 million dollar homes. With hardwood floors on the first and second floors, this home features a newly renovated, upgraded kitchen with modern appliances, a spacious deck, and a pool-sized backyard perfect for relaxation and entertaining. The home boasts a 9-foot ceiling on the First floor that adds to its airy and open feel. The finished basement has a separate entrance and its laundry, offering plenty of extra living space. Enjoy the convenience of being within walking distance of Yonge St., top-rated schools, parks, community center, and all essential amenities. No sidewalk provides extra driveway space. This is a rare gemone of only five lots of this size on the streetin a highly sought-after neighborhood. Dont miss out! (id:55499)
Century 21 Heritage Group Ltd.
3243 St. John's Side Road
Whitchurch-Stouffville, Ontario
Where to even start with this custom-designed double residence*MAIN HOME offers open concept living, kitchen, dining*Stunning kitchen renovation w/ island, tons of workspace*W/O to deck*All hang out together in one family friendly and entertaining area*Primary bed with walk in closet and custom shoe closet; 3-piece ensuite; W/O to deck and hot tub*3 additional spacious main floor bedrooms*Finished rec room w/ fireplace, tons of seating area and W/O to yard*Open Staircase. Basement includes large open billiard space and additional rec room area*5th bedroom w/ 3-piece ensuite in basement*Main home 2-car garage offers convenient secondary suite access*SECONDARY SUITE includes large kitchen with pantry and W/O to private yard*Secondary suite large and open living area overlooks expansive front lawn and driveway*Two more bedrooms, each with 3 piece ensuites*Separate laundry*Additional single car garage with direct and private access to Secondary Suite*Secondary Suite provides separate furnace and A/C*Expansive yard offers inground pool and large deck*Summer BBQs can't get much better than this*The entire East side of the lot remains wide open to your imagination*Your own driving range and practice area perhaps? West side of the property offers two workshop options*Workshop 1 is 32 x 15 with single walk-in door and 2 garage doors*Workshop 2 is 53 x 28 and offers 1 walk-in door; plus 2 single garage doors; and 1 double garage door (all with automatic openers), 200A power supply and rough in for in floor heating*The long driveway provides a circular area in front of the 2-home residence as well as a driveway access to Workshop 2*Minutes to Aurora and Newmarket shopping and dining options*Easy access to 404*Near Aurora or Bloomington GO Stations*Your options are wide open with this incredible home*Multi-generations living side by side AND in total privacy*Trades people, contractors w/ 2 workshop options*Or just store all those toys*WELCOME HOME!! (id:55499)
Keller Williams Referred Urban Realty
4778 Holborn Road
East Gwillimbury (Mt Albert), Ontario
Attention Builders & Investors: This Property Is Under Building Permit Process! Great Investment Opportunity In The Extremely Fast Growing Area Of East Gwillimbury Township. Future Proposed Cross Town Highway Will Start From Holborn Road. Over 10 Acres Land With A Bachelor Bungalow On It Surrounded By New Built Homes. Perfect Land To Build Over 5000+ Sqft Dream Home! Septic Tank, Dug Well, Hydro, Bell Cable & Phone Lines Are Available. You Can Build Your Dream Home Soon! Can't Miss It!! (id:55499)
Real One Realty Inc.
104 Stuart Street
Whitchurch-Stouffville (Stouffville), Ontario
Wow! Absolutely Stunning 4+1 Bedroom Home with Incredible Backyard Oasis! One-Of-A-Kind Meticulously Maintained from Top-To-Bottom, Inside and Out. No Detail Has Been Overlooked. You Will Be Captivated Right from The Front Door Entering an Open Concept Layout with A Gorgeous Kitchen. Access To Garage from House, finished basement with In-Law Potential, Close to Park, Summitview School, Daycare Centre and Main Street and Go Station. Corner lot with beautiful mature yard on 60 foot frontage & Secluded Patio Lounge Area.Fridge, Stove, Built in Dishwasher, Washer, Dryer, All Elf's, All Window Coverings, Freezer, Security System, EV charging port, Garage Remote, 6 Sheds, Gazebo. Hwt Rental. (id:55499)
Homelife/miracle Realty Ltd
(Bsmt) - 91 Birkdale Road
Toronto (Bendale), Ontario
Exceptional Bendale location in a highly convenient Neighbourhood! This Bright And Spacious one-bedroom Apartment features a full Washroom and durable Laminate Floor Throughout. Enjoy the privacy of a Separate Entrance and fresh. Ideally situated within walking distance to TTC transit, schools, parks, and shopping. Quick and Easy Access To highway 401 make commuting north or south effortless. A perfect combination of comfort, convenience, and connectivity. In addition, the property comes along with 1 parking spaces. (id:55499)
Reon Homes Realty Inc.
Lower Unit - 393 Jones Avenue
Toronto (Blake-Jones), Ontario
This fully independent basement suite is a rare find, offering privacy and modern comforts for families or downsizers. Recently renovated in 2025, the unit features 9' high ceiling, a separate entrance and emergency exit, an open-concept kitchen with premium finishes, open multi functional room and one cozy bedroom. The bathroom includes a sleek 10mm glass shower door, while window and LED pot lights create a bright, inviting atmosphere. With its own laundry and direct access to the backyard, this suite is ideal for extended family or as a income-producing opportunity. *Prefer to keep it in the family. The main-floor unit (2-bedroom) is also available for lease. Perfect for related households seeking proximity with independence. Act fast!* (id:55499)
Nu Stream Realty (Toronto) Inc.
Upper Unit - 393 Jones Avenue
Toronto (Blake-Jones), Ontario
This stunning 2025-renovated main-floor unit offers a perfect blend of style and functionality, ideal for families seeking upscale living in Black Jones. 8'2" high ceiling. The open-concept layout features a chefs kitchen with high-end appliances, a spacious living area flooded with natural light from floor-to-ceiling bay windows and door, and a convenient powder room. Two generously sized bedrooms provide ample space, while the retro-inspired center staircase adds unique charm. Smart home features like Wi-Fi-controlled thermostats and security cameras ensure comfort and peace of mind. The property includes a private deck, perfect for outdoor relaxation. Located steps from shops, schools, and transit, this home combines convenience with luxury. *Bonus opportunity: A related family can lease the separate walkout basement unit (1-bedroom in-law suite) for extended family harmony. Inquire today!* (id:55499)
Nu Stream Realty (Toronto) Inc.
2420 Angora Street
Pickering, Ontario
Detached Home under 3 years built, Located In New Seaton Community. This home offers 3 spacious bedrooms, 3 bathrooms, a Large Open-Concept Layout With hardwood on the main floor and 9 ft ceilings. 1925 Sqft Offering ample space for families. Oak Staircase With Iron Pickets. Laundry Room On The Second Floor. Primary bedroom with 4-piece ensuite and walk-in closet. Located near Hwy 401, Hwy 407, schools, grocery stores, restaurants, Pickering Go Station, and Pickering Town Centre. Please note that the photos were taken before the tenant moved in. (id:55499)
Royal LePage Terrequity Realty
203 - 90 Glen Everest Road
Toronto (Birchcliffe-Cliffside), Ontario
Elevate Your Living With This 2BR, 2BA Unit In A Two Year Old Boutique Condo In Coveted Cliffside. 9' Ceilings, Custom Kitchen With Quartz Counters & Glass Tile Backsplash. Luxurious Laminate & Porcelain Tiles. Secure Parking, Storage Locker, & Premium Amenities. Savour The Rooftop Terrace Views Of Lake Ontario & CN Tower. Amenities: Fitness Centre, Media Room, Party Space, Concierge, BBQ & Fire Pit - Your Urban Oasis, Dog Wash and Co-Working Space. Steps From Lakefront, Greenspaces, Scarborough Bluffs, Transit, GO Station, Shops, & Eateries. TTC At Your Door, Short Commute Downtown. Embrace Urban Energy & Natural Serenity. Top-Notch Fitness& Yoga Centre (id:55499)
Royal LePage Real Estate Services Ltd.
28 Noake Crescent
Ajax (Central), Ontario
* 3 Bedroom 3 Bathroom Detached Home on a Premium Pie Shaped Lot * Formal Living and Dining Area * Kitchen With Walk-out To Private Fenced Backyard * Finished Basement * Close To Parks, Schools, Transit, HWY 401, Shops & More * Roof (15 Yrs) * Replaced All Taps in Bathrooms & Kitchen * Close to Schools, Shops, Restaurants and Much More * (id:55499)
Century 21 Percy Fulton Ltd.
269 Hoover Drive
Pickering (Rougemount), Ontario
* Stunning 4 Bedroom 4 Bathroom Marshall Built Home in a Quiet Court in Rougemount, Pickering * 50 X 110 Ft Pool Size Lot * Updated Kitchen With Centre Island, Quartz Counters, & Custom-Built Cabinets * California Shutters Through-out * Totally Updated Bathrooms * Skylight on Second Floor * Main Floor Laundry Room * Hardwood on Second Floor * Oak Stairs * Finished Basement With Rec Room * Entrance From Garage * 4 Car Parking on Driveway * Child Safe Dead-End Street * Interlocked Driveway & Front Walk-way* Roof (6 Yrs) * Close to Great Schools, HWY 401, Parks, Pickering Town Centre, Transits, & More * (id:55499)
Century 21 Percy Fulton Ltd.
30 Nursewood Road
Toronto (The Beaches), Ontario
Beauty and the Beaches! Welcome to 30 Nursewood Road, a serene retreat nestled in the heart of Torontos beloved Beaches community just south of Queen Street East and mere steps from the lakefront's scenic parks and trails. Breathe in the fresh lake breeze year-round as you enjoy everything this vibrant neighbourhood has to offer. This thoughtfully upgraded family home with single car parking garage combines classic charm with modern comfort. The main floor features a sun-filled, open-concept layout anchored by a cozy gas fireplace (certified heat source that can heat the entire house) and a beautifully renovated kitchen with quartz countertops. A stunning sunroom leads to one of three private outdoor terraces, creating a seamless blend of indoor and outdoor living. Upstairs, you'll find 2 skylights and three spacious bedrooms with cathedral ceilings & custom closet in primary. Income generating walk out basement includes custom built-ins & Murphy bed, second eat in kitchen, and a four-piece bath offering exceptional versatility for rental income or multigenerational living. Outside, a generous backyard awaits, complete with a privacy fence and cedar shed on a concrete pad perfect for gardening, entertaining, or simply unwinding. Located on a quiet, tree-lined street just steps from Queen Easts lively boutiques, cafés, and restaurants, and only minutes from downtown by transit or car, this home offers the perfect blend of city convenience and beachside charm! (id:55499)
RE/MAX Hallmark Realty Ltd.
902 - 1455 Celebration Drive
Pickering (Bay Ridges), Ontario
* Spacious 2 Bedroom 2 Bathroom Unit in Universal City 2 Tower in Pickering * Locker & Parking ** Wrap Around Balcony With South East Views Of The Lake ** Smooth Ceilings Through-out * Mirrored Closet Doors in Front Hall and Second Bedroom * Kitchen With Backsplash, Quartz Counters, Soft Closing Drawers & Cupboards, Waterline to Fridge * Primary Bedroom with 3 Pc Ensuite and Frameless Shower Door * Lots Of Upgrades From Builder * Located Close To Pickering Go Station, Shops, Restaurants, Pickering Town Centre & More * Building Amenities Include Concierge, Gym , outdoor Pool, BBQ Area, Party Room, ,Meeting Room, Guest Suites, Pet Spa and Much More * (id:55499)
Century 21 Percy Fulton Ltd.
19 Turnbull Road
Ajax (South East), Ontario
LOCATION! LOCATION! WELCOME TO THIS DETACHED 4 LEVEL SIDESPLIT WITH ATTACHED 1 1/2 CAR GARAGE IN ONE OF AJAXS MOST DESIRABLE FAMILY FRIENDLY NEIGHBORHOODS. THIS BEAUTIFUL HOME HAS A SPACIOUS FOYER WITH DOUBLE CLOSET, FLOWING INTO THE OPEN CONCEPT LIVING/DINING AREAS WITH HARDWOOD FLOORS, CROWN MOULDING, WAINSCOTING AND LARGE BAY WINDOW. NEWER KITCHEN FEATURES PLENTY OF CUPBOARD AND COUNTER SPACE. MAIN FLOOR HAS THREE SEASON SUNROOM FULL OF SUNLIGHT PEFECT FOR RELAXING ON QUITE EVENINGS WITH WALKOUT TO BACKYARD PATIO. UPPER LEVEL HAS 3 GENEROUSLY SIZED BEDROOMS, ALL WITH AMPLE CLOSETS, HARDWOOD FLOORS AND CROWN MOULDING. THE LOWER LEVEL HAS A LARGE FAMILY ROOM WITH WET BAR AND 2 WINDOWS. THE SPACIOUS LAUNDRY ROOM HAS SEPARATED ENTRANCE TO LOWER LEVEL PEFECT FOR IN-LAWS SUITE OR FUTURE SECOND UNIT. BASEMENT HAS 2 GENEROUS SIZED ROOM FOR EXTRA LIVING SPACE OR STORAGE. RELAX ON THE COVERED FRONT PORCH OVERLOOKING THE CORNER LOT WITH MATURE TREES AND LUSH PERENNIAL GARDENS. WALKING DISTANCE TO SCHOOLS, PARKS AND LAKERIDGE HEALTH AJAX HOSPITAL. EASY ACCESS TO GO TRAIN AND HIGHWAY 401. DONT MISS OUT ON THIS AMAZING PROPERTY!RECENT UPGRADES INCLUDE SHINGLES 2018, EAVESTROUGHS 2018, FURANCE 2023, HOT WATER ON DEMAND 2022, WATER SOFTENER 2022, CENTRAL A/C UNIT 2022. (id:55499)
Sutton Group-Heritage Realty Inc.
68 Mcmann Crescent
Clarington (Courtice), Ontario
* Well Maintained 3 Bedroom 3 Bath Modern Home in Courtice * Open Concept Kitchen With Quartz Counters, Lots of Storage Space, Built-in Oven & Gas Cooktop * Living Room with Gas Fireplace * Eng. Hardwood Floors in Living & Dining Room * Oak Stairs with Wrought Iron Spindles * California Shutters * Walk Out To Backyard Deck Through Dining * Primary Bedroom With Large Shower and Vaulted Ceilings * Entrance From Garage * 2 Car Parking on Driveway With No Sidewalk * Close To Schools, Parks, Shops, Restaurants and More* (id:55499)
Century 21 Percy Fulton Ltd.
Bsmt - 11 Hunwicks Crescent
Ajax (Northeast Ajax), Ontario
Most Fabulous Basement With 2 Bed + 1 Office Room - Open Concept Kitchen With Eat In Area - Centre Island- Brand New Appliances - Plenty Of Brand New Kitchen Cabinets - Ceramic Floor At The Entrance - Laminate Floor Thru Out - Stacked Washer/Dryer - Huge Windows - Very Bright And Spacious - Side Walk To The Basement. Tenant Get 1 Outdoor Parking Spot- Prefers Small Family Or Couples. Tenant Is Responsible For 30% Of All Utilities.(Water/Hydro & Gas Washer/Dryer Usage Only During Peak Hours. Tenants Also Responsible Of Their Side Snow Removal- No Side Walk. (id:55499)
Homelife/future Realty Inc.
1045 Coyston Court
Oshawa (Taunton), Ontario
Welcome to this beautifully maintained 3-bedroom, 3-bath open-concept bungalow located in a quiet court in one of the areas most desirable mature neighbourhoods. This Marshall Built Cotswold Model 4010 offers 2,410 sq. ft. of finished living space, lovingly cared for. Featuring cathedral ceilings, 9-foot minimum ceiling heights, rich oak hardwood floors, gas fireplace, and a bright great room with walkout to a large deck, this home is ideal for entertaining or for those quiet moments. The kitchen offers Silestone countertops and generous cabinetry, seamlessly connected to the dining and living areas. The spacious primary suite and additional bedrooms provide comfort for family or guests, while the fully finished walkout basement adds flexible space for a rec room or hobby area. Practical features include main floor laundry with garage access, a heated double garage, updated furnace and central air, two garage door openers, and an Energy Star package. The exterior boasts a block stone driveway (2019), shingles (2022), interlock patio, garden shed, and beautifully landscaped surroundings. Move-in ready and combining quality craftsmanship with modern updates, this home is the perfect blend of comfort, efficiency, and curb appeal. (id:55499)
Right At Home Realty
579 Port Darlington Road
Clarington (Bowmanville), Ontario
Great Opportunity live in brand new townhouse! Welcome to Lakebreeze! GTAs largest master-planned waterfront community, Offering this Luxury Townhouse, Featuring An Expansive Master Facing The Water on the Upper floor along with W/I Closet and 3-pc Ensuite! Elevator from Ground to Rooftop Terrace! Breath taking view of water from each flr! A Den on the Grd Level! Grt Room in the 2nd Flr with a Balcony! Upgrade Kitchen !Quartz Countr!Tot.2651 Sqft of lux. living Area(2140 indoor+593 outdoor)!Oak Stairs! Metal Pickets! Hardwood Flr!9 ft Smooth Ceiling! (id:55499)
Royal LePage Ignite Realty
518 - 170 Sumach Street
Toronto (Regent Park), Ontario
The perfect blend of style, comfort, and outdoor space, this unique one-bedroom is priced to sell! With a bright, south-facing exposure, you'll bask in natural sunlight all day long. Enjoy your spacious private terrace the perfect spot for morning coffee, evening cocktails, or simply soaking up the sun. In the vibrant East End of Toronto, this condo is the perfect place for anyone seeking a modern, city lifestyle with a touch of tranquility. This well designed space has beautiful finishes, brand new floors, a spacious bathroom, and gorgeous outdoor space steps away from TTC, Grocery, Recreation Centre, The HYW and Water. The unit is conveniently located 1 floor above the buildings amenities and the same floor as the shared garden. Locker on same floor as unit. (id:55499)
Royal LePage Connect Realty
2105 - 57 St Joseph Street
Toronto (Bay Street Corridor), Ontario
Do Not Miss Your Chance To Move Into This Bright & Spacious Corner Unit Located In The Heart Of Downtown, Close To All Amenities! High-demand Area W/Amazing Neighbours. 761SqFt + 368SqFt Huge L-shaped Balcony, Great Functional Layout, No Wasted Space. 9Ft Ceilings, Floor To Ceiling Windows With Sun-filled. Laminate Flooring Throughout The Entire Unit. Open Concept Gourmet Kitchen W/Integrated Sophisticated Appliances, Quartz Countertop & Tile Backsplash, Practical Breakfast Bar. Two Good-sized Bedrooms & Two Contemporary Full Bathrooms. Unbeatable Comprehensive Building Amenities. Coveted Location, Extremely Close To U of T, Easy Access TTC Subway & So Much More! Everything Is Available Within Walking Distance, It Will Make Your Life Enjoyable & Convenient! A Must See! You Will Fall In Love With This Home! (id:55499)
Hc Realty Group Inc.


