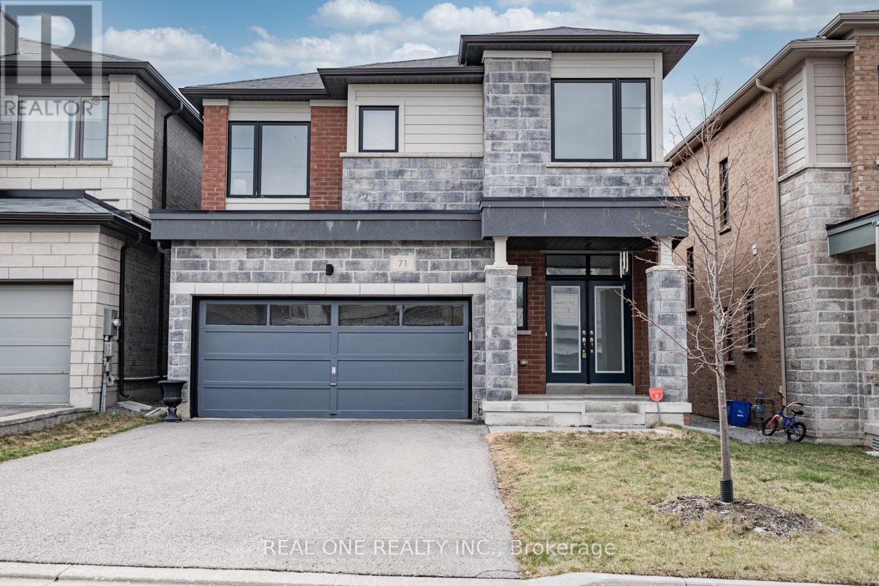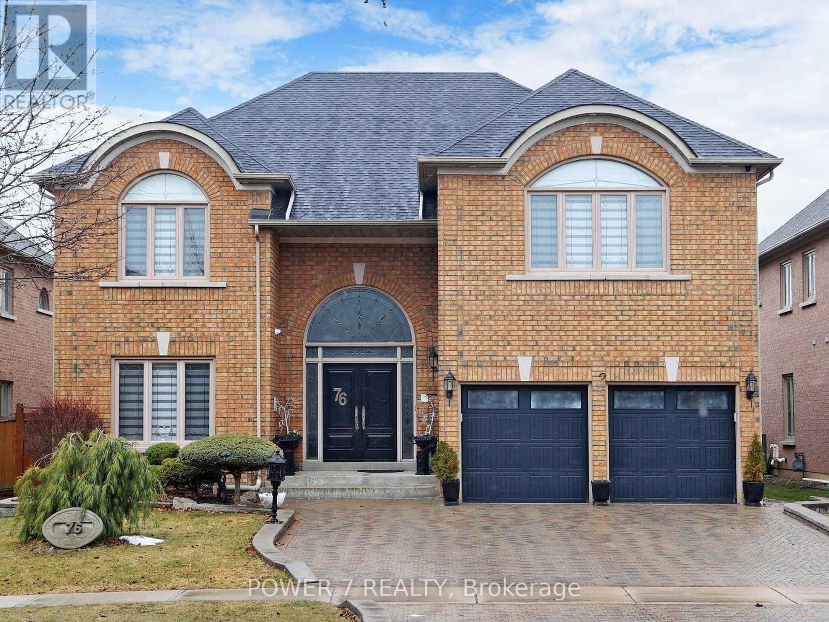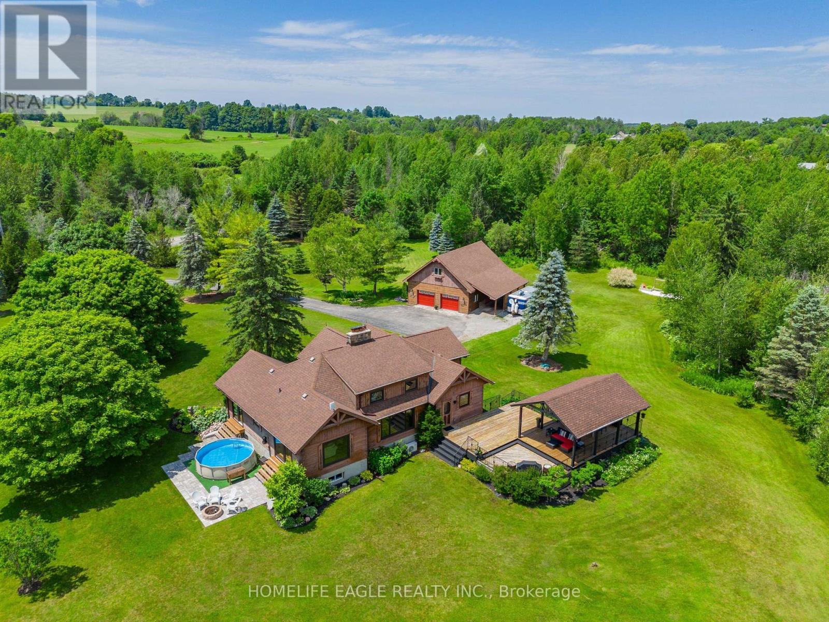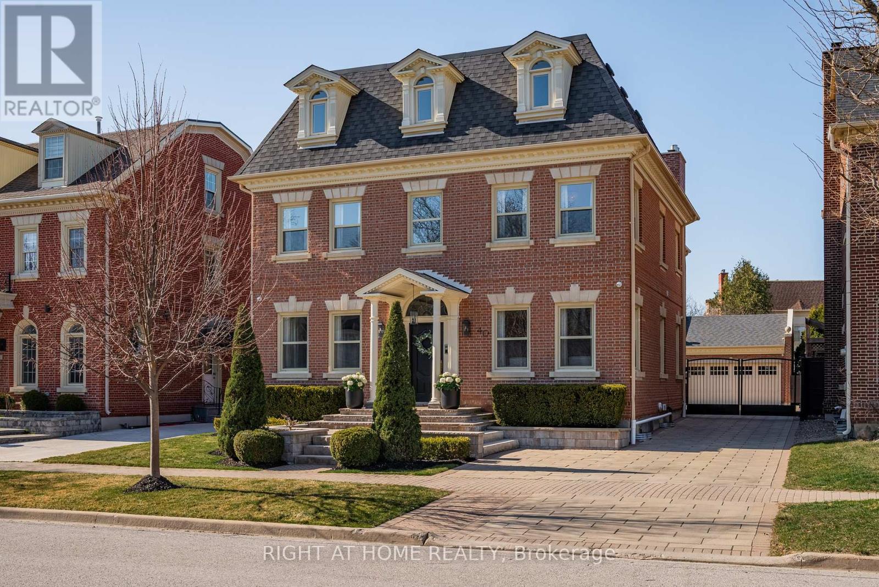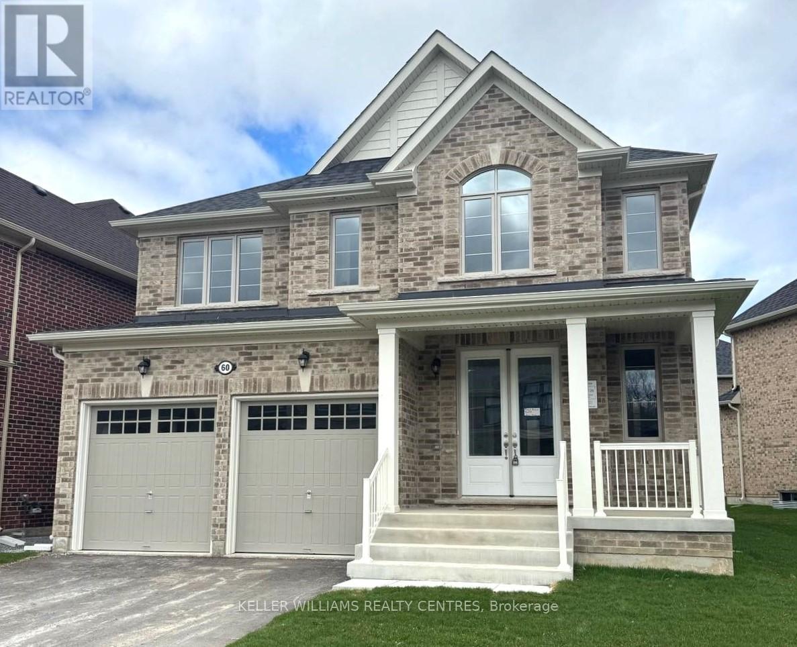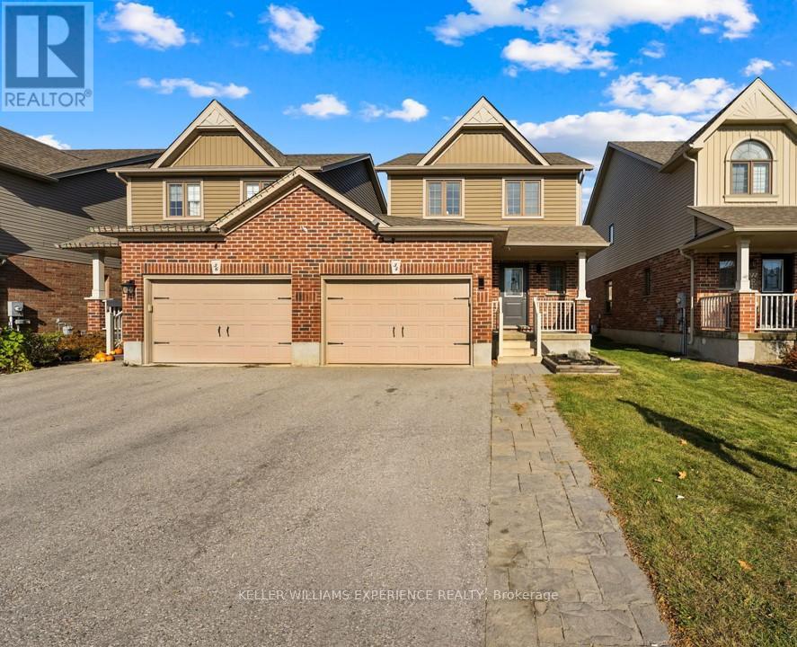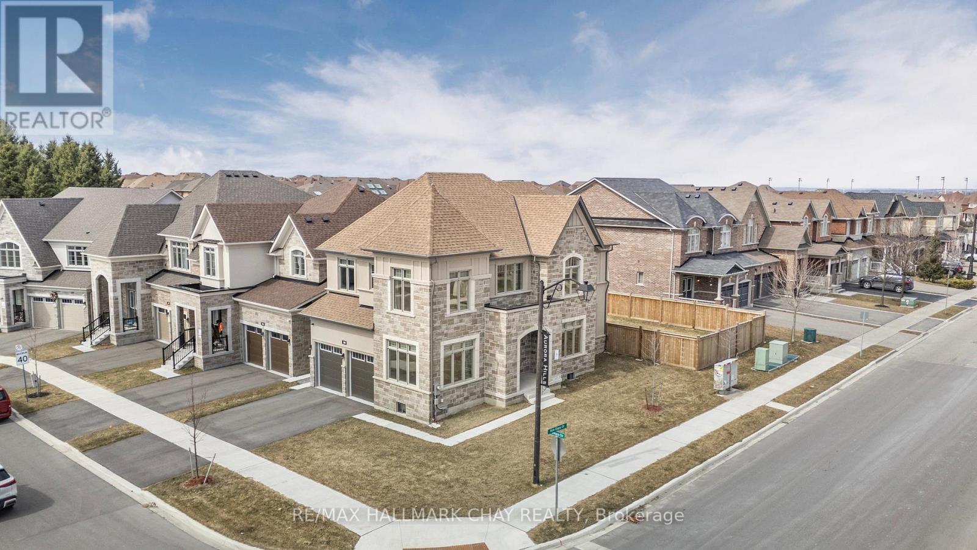91 Mainprize Crescent
East Gwillimbury (Mt Albert), Ontario
Charming, Beautifully Maintained, 4 Bedroom, 2 1/2 Storey Home Nestled In Peaceful, Family-Friendly Mount Albert. This Gem Boasts a Living and Dining Area With 10" Ceilings, Crown Moulding, Hardwood Floors, Gas Fireplace, and an Oversized Window Inviting an Abundance of Natural Light. Enjoy the Tranquility of an Eat-In Kitchen With Breakfast Bar that Overlooks and Walks/O to a Large, Fenced Backyard with Upgraded Deck that is Perfect for Family Fun and Summer Entertaining! Upstairs, the 2nd/3rd Floors Present a Primary Bedroom With Ensuite and Built-In Drawers; Sizeable 2nd and 3rd Bedrooms; Walk-Out to a West Facing Balcony; and a 4th Bedroom With Vaulted Ceilings, Walk-In Closet And French Doors. An Absolute Perfect Fit for Buyers Looking to Move into a Detached Home! Upgraded 3 Piece Ensuite (2025), Trim/Baseboards (2025), New Deck Boards (2024), Exterior Lights (2024), Tankless Water Heater (2024), Upstairs Hardwood Floors (2022), Garage Door (2022), Dining Room Windows and Patio Door (2021) (id:55499)
Exp Realty
71 Tango Crescent
Newmarket (Woodland Hill), Ontario
Modern 3+1 Bedroom Detached House In Woodland Hill Community, W/ Double Door Entry & W/ Double Garage . Freshly Painted & Smooth Ceiling Feature Throughout, Brand New Lighting Fixtures W/ Pot Lights, 9ft Ceiling on Main Fl., Open Concept Kitchen W/ Breakfast Bar & W/O to Deck, Wall Mounted Electric Fireplace in Family Room W/ Picture Windows, Hardwood Flooring On Main & 2nd Fl. (New Engineered Floor), Oak Staircase. 3 Bright & Spacious Bedrooms W/ Large Picture Windows On 2nd Fl., South Facing Master Bedroom W/ 5Pc Ensuite, His & Her W/I Closet, 2nd Fl. Separate Laundry Room & Bright Open Media Loft Area. Finished Basement by Builder W/ Rec. Room & 1 Bedroom W/ 4Pc. Ensuite Bath & Upgraded Above Grade Oversized Windows. Walking Distance to Upper Canada Mall, Schools, Parks, Public Transit, GO Bus. Convenient Distance to Hwy 404, 400, GO Train, Hospital, Costco, Walmart, Home depot, etc. Must watch Virtual Tour: https://youtu.be/wfcU74L6Ymo (id:55499)
Real One Realty Inc.
76 Silver Rose Crescent
Markham (Cachet), Ontario
European-Inspired 3-Car Garage Detached (Tandem Garage) with the finest in luxurious finishes, located in the Prestigious Cachet Community! This Stunning Executive Home boasts over 4,300 SF (main & 2nd floor only) + Designer's Finished Basement (1,900 SF) = 6,200 Luxurious Living Space! Premium Lot (60' x 145'), This Spectacular Main Floor Layout features Airy & Hotel-Like Entry with a Magnificent 2-Storey High Ceiling in The Foyer that allows for the endless natural light. Custom-Designed & Remodeled Kitchen with top-of the-line kitchen appliances and a central island with Upgraded Granite Countertops, Open to a sunlit breakfast area with access to a covered porch. Exquisite Family room connects to the kitchen, overlooking the Solarium with a Mantel Gas Fireplace & Crown Moulding, Spacious Main Floor Library With An Over-sized Windows, Rarely Found 5 Spacious Bedrooms Upstairs, Principal Room Has A Spa-Inspired Ensuite With Freestanding Soaking Tub, Frameless Glass Shower & Contemporary Vanity, Spacious Retreat and 2 Walk-In Closets, 2nd Principal Room With A Private Entrance Staircase Directly To The Main Level & Ensuite. Tons of Upgrades Thru! Designer's Finished Basement with an Oversized Recreation Room, Extended Wet Bar, 2nd Kitchen with 2nd set of Stainless Steel Kitchen Appliances, 3-piece Bathroom & Pot Lights Thru! Stained Hardwood Floating Staircase, Fully Fenced private backyard featuring stunning landscaping, Covered Porch & Spacious Wooden Deck, Can Choose to Study in 2 Top-Ranked HS, St. Augustine Catholic School (Top 6 HS out 746 HS in Ontario) & Pierre Trudeau SS (Top 12 HS out 746 HS In Ontario), Walking distance To Parks & Trails, 3 Schools, Restaurants, Cafes, T& T Supermarket, Cachet Shopping Centre & Kings Square Shopping Centres, Minutes Drive To Hwy 404 & 407, Go Station, Costco, Home Depot, Canadian Tire, Shoppers, Tim Hortons, 5 Major Banks, Downtown Markham, Markville Mall, First Markham Place, Hillcrest Mall, & Main Street Unionville! (id:55499)
Power 7 Realty
13551 Concession 5 Road
Uxbridge, Ontario
The Perfect 3+1 Bedroom & 3 Bathroom Custom Log Home *Situated On 50 Acres* Half Acre Natural Spring Fed Stocked Pond* Scenic Views, Walking Trails & Abundant Wildlife* Enjoy 4,147 Sqft Of Luxury Living Space* Grand Foyer W/ 16Ft High Ceilings *Custom Chandelier* Granite Stone Double Sided Fireplace Wall* Open Concept Living W/ Newer Panoramic Windows Overlooking Green Space In All Key Areas* New Chef's Kitchen W/ Custom Cabinetry *Two Tone Color Design* Large Centre Island W/ Quartz Counters & Matching Backsplash* Ample Storage W/ 2 Pantries & Custom 24x48 Tiles* Family Room Walk Out To Interlocked Fire Pit Sitting Area* Custom Sliding Doors* Primary Bedroom W/ Massive Window Overlooking Pond *Walk Out To Yard* Large Closet Space *4Pc Ensuite* Second Bedroom W/ Large Closet Space & Picture Window* 2 Full Baths On Main Floor* Multi Functional Loft Space W/ Dedicated Office Space *Custom Light Fixture* 3rd Bedroom W/ Dbl Closet & Window* Large Mudroom W/ Vaulted Ceilings & Large Bay Window* Multi-Functional Finished Basement W/ Large Windows Throughout *Built In Speakers* Large Bar Area W/ Sitting *Perfect For Entertainment* 4th Bedroom In Basement W/ Large Window, Closet Space & Direct Access To 4Pc Bathroom* Geothermal Heat Source *Save Thousands On You Heating* Custom 1,350 Sqft Sun Deck W/ Massive 445 Sqft Gazebo Overlooking Pond & Greenspace* 3 Car Detached Garage W/ Heated Workshop* Hydro Supplied To Detached Garage & 2nd Storey Loft Space* Endless Potential* Move In Ready *True Home Oasis* **EXTRAS** 1,980 Sqft Garage Built In 2003* 445 Sqft Gazebo Built In 2005* 200 AMPS Control Panel (Main Panel) Pony Panel In Garage* High Speed Bell Internet* School Bus Route* Poured Concrete Foundation* Electrical Rough-In For Pump In Pond* All Newer Windows (90%) *Newer Sliding Doors *Newer Chimney Vents *Newer Shingles On Gazebo* Must See! Don't Miss! (id:55499)
Homelife Eagle Realty Inc.
40 Oatlands Crescent
Richmond Hill (Mill Pond), Ontario
Your Dream Home Awaits! Welcome to 40 Oatlands - a masterpiece of modern elegance and timeless craftsmanship, where every detail has been meticulously curated for unparalleled luxury. From the moment you enter, you'll be captivated by soaring 10ft ceilings, accentuated by 8ft doorways. Every room is adorned with custom solid doors, complemented by 10" poplar baseboards and 10" plaster crown moulding on the main floor. A comprehensive smart home system seamlessly integrates security, lighting, built in speakers throughout, temperature control, and the fireplace allowing you to customize your environment at the touch of a button. Home comfort also extends to each washroom and laundry room through heated floors, inviting you to extend your stay in comfort. Designed for those who love to cook and entertain, this stunning kitchen is equipped with Tudor-framed glass cabinets, adding a touch of European charm. A custom stainless steel hood fan is both functional and stylish, while the 48" Wolf Range and 42" Subzero B/I integrated fridge/freezer bring commercial-grade performance to your fingertips. An adjoining servery and butler pantry offers additional prep space and storage while maintaining an air of sophistication. The master bedroom is a retreat like no other, featuring a Napoleon fireplace and spa-like ensuite. In the master ensuite where relaxation reigns supreme, indulgence awaits with Calcutta marble and exquisite Perrin and Rowe fixtures. A home gym provides a focused space for fitness and performance. Beyond the walls of this home lies an outdoor paradise. A stunning saltwater pool and cabana equipped with a shower invites luxury living outdoors. As you unwind in this serene setting, enjoy the ambiance of the outdoor gas fireplace, enhanced by high-quality outdoor speakers. For ultimate privacy and security, several outdoor security cameras and custom motorized top-of-the-line gates complete the property, adding a layer of exclusivity and peace of mind. (id:55499)
Right At Home Realty
60 Big Canoe Drive
Georgina (Sutton & Jackson's Point), Ontario
Move In Ready Contemporary All Brick 2,462 Sq.Ft. In The Beautiful New Development Of "Trilogy In Sutton" Located Off Scenic Catering Rd. Close To Lake Simcoe. Premium 58' Lot is Nestled Among Forests, Fields & Trails Ideal For The Discerning Buyer Looking For Modern Convenience Surrounded By Nature. The 8Ft. High Double Glass Door Entry Leads To A Large Open Foyer & The Perfect Blend Of Comfort & Sophistication. Great Room Design W/Gas Fireplace, Gourmet Kitchen, Large Centre Island, Spacious Breakfast Area & Practical Servery To The Dining Rm W/Coffered Ceiling. 9 Ft. High Smooth Main Level Ceilings, Oak Hardwood Floors & Oak Staircase To 2nd Level. Generous Primary Bedroom W/Tray Ceilings, Lavish 5 Pc Ensuite & W/I Closet. Bedroom 2 Has Its Own Private 4pc Ensuite & Bedrooms 3 & 4 Share A 5pc Jack & Jill Bath. Close To All Amenities Including Downtown Sutton, Elementary & High Schools, Arena & Curling Rink. **Extras** Over $25k In Builder Upgrades See Attached Schedule. R/I's Include Pre-wired TV, Central Vac, Security System & 3 Pc. Bath In Basement (id:55499)
Keller Williams Realty Centres
16 Hartney Drive
Richmond Hill, Ontario
Rarely Offered, Mint Condition 5 BR, 5 Bath Freehold Townhouse In Prime Location By Elgin Mills & Leslie & 5 Minute Walk To Richmond Green Secondary School! Immaculately Maintained By Original Owners, Turn-Key & Move-In Ready! One Of The Largest Models Offered By The Builder at 3228 SQFT of Living Space! This Sun Filled, Fully Finished & Upgraded 3 Storey Home Offers Everything You Need In A Family Home- Gorgeous Double Door Entry Foyer With Porcelain Tile Floors, Direct Access To Garage From Main Flr, Hardwood Flrs On Main, High Ceilings, Stunning Open Concept Layout With Ample Living, Dining & Great Room Space. Pristine Kitchen /W Upgraded Tall Cabinets, Quartz Counters & Kitchen Aid Appliances. 2nd Floor Laundry, Luxurious Primary Bedroom Ensuite /W Private Walk-Out Balcony & 5 Piece Bath. Spacious Builder Finished Basement /W 3 Pc Bath, Tons Of Storage & Walk-Out To Backyard & Much More! Location Cannot Be Beat- A Few Minutes Walk To Costco, Home Depot, Hwy 404, Restaurants, Shops & Richmond Green Sports Centre & Parks! Extras: Kitchenaid S/S Fridge, Kitchenaid Stove, Kitchenaid B.I Dishwasher, S/S Hoodfan,F/L Washer/Dryer, CentreIsland,Rough-In Central Vaccum,Pot Lighting-All Elec Light Fixtures. Existing window coverings. HRVsystem. RO water system. (id:55499)
Century 21 Atria Realty Inc.
903 - 7440 Bathurst Street
Vaughan (Brownridge), Ontario
Welcome to 7440 Bathurst St, Suite 903, where comfort meets convenience! This spacious 2-bedroom, 2-bathroom suite offers 1362 sq. ft. of thoughtfully-designed living space including a sun-filled solarium/den; A great cozy reading nook. The open-concept living and dining areas are perfect for both relaxing evenings and family gatherings, while large windows bathe the suite in natural light throughout the day. The spacious primary bedroom is complete with a 4-piece ensuite and a walk-out to your private balcony. Enjoy the convenience of ensuite laundry and plenty of room to make this space your own. This well-managed, community-oriented building features an outdoor pool, sauna, party room, library room, tennis court, Shabbat elevator and ample visitor parking. **The maintenance fees include all utilities and Rogers Ignite TV & Internet! Located in the heart of Brownridge, Thornhill, you have access to a wealth of amenities. Just steps away is the Promenade Shopping Centre featuring over 150 retailers, including T&T Supermarket and Imagine Cinemas. For your daily needs, you'll find a variety of grocery stores, cafes and restaurants all within walking distance. Nature enthusiasts will appreciate nearby green spaces like Pierre Elliott Trudeau Park and Bathurst Estates Park, perfect for your daily stroll or outdoor activities. Public transit, Highway 407 and Highway 7 are also easily accessible for quick access to the city. Don't miss your chance to start your next chapter in this fantastic suite! (id:55499)
Royal LePage Signature Realty
34 Quigley Street
Essa (Angus), Ontario
This stunning Devonleigh Harrington model boasts a beautifully designed open-concept kitchen with newer appliances, tasteful decor, backsplash, and a walkout to the yard, perfect for entertaining. The spacious, bright living room features laminate flooring, and the excellent-sized bedrooms offer comfort and style, with the primary bedroom including his-and-hers closets. All updated light fixtures. Enjoy the professionally finished rec room, perfect for family time or relaxation. The fenced yard with an awning and thoughtful landscaping adds charm, while the home is attached only by the garage with inside entry and loft storage. A must-see! (id:55499)
Keller Williams Experience Realty
260 Sikura Circle
Aurora, Ontario
Stunning 2-Year-New Residence Seamlessly Blends Sophistication And Premium Upgrades! Offering Over 4,000 SqFt Of Exquisite Living Space. Nestled On A Coveted Corner Lot With Premium Sized Backyard, This Home Provides Both Privacy And An Entertainers Dream Setting. The Main Floor Exudes Grandeur, Featuring Soaring 10-Foot Ceilings, Custom Millwork, And An Open-Concept Layout Bathed In Natural Light. Rich Herringbone-Pattern Hardwood Flooring Adds A Timeless Elegance, Leading Into The Chefs Kitchen, A True Masterpiece Equipped With Top-Of-The-Line Stainless Steel Appliances, Wall Ovens, And Ceiling-Height Custom Cabinetry For Abundant Storage. Expansive Floor-To-Ceiling Sliding Doors Open To The Backyard, Creating Seamless Indoor-Outdoor Flow, While Smooth Ceilings And Recessed Lighting Elevate The Homes Modern Aesthetic. Upstairs, You'll Find Four Generously Sized Bedrooms, Each With Massive Windows And Private Ensuites. The Primary Suite Is A Private Sanctuary, Boasting 9-Foot Ceilings, A Spa-Inspired 5-Piece Ensuite With Heated Floors, And A Spacious Walk-In Closet. A Convenient Second-Floor Laundry Room Adds To The Homes Thoughtful Design. The Professionally Finished Basement Features High Ceilings, Durable Vinyl Flooring, And A Separate Entrance, Offering Endless Possibilities Ideal For An In-Law Suite Or Future Rental Income With A Rough-In For A Second Kitchen Already In Place. Prime Location & Unmatched Convenience!! Situated Seconds From Highway 404 And The Prestigious St. Andrews College, This Home Offers The Perfect Balance Of Accessibility And Tranquility. With Its Impeccable Finishes, Smart Layout, And Premium Upgrades Including An EV Car Charger In Garage For Your Convenience, 260 Sikura Circle Is A Must-See. An Exceptional Home Designed For Those Who Seek Elegance, Comfort, And A Truly Unparalleled Living Experience. (id:55499)
RE/MAX Hallmark Chay Realty
71 Glengall Lane
Whitchurch-Stouffville (Stouffville), Ontario
Here it is! Welcome to the stunningly upgraded, move-in-ready bungalow in the heart of Stouffville that you've been searching for! This one-of-a-kind property combines small-town charm with modern-day functionality, perfect for modern living in a quiet and safe setting. This unique bungalow comes on a generous treed lot and is loaded with over $100,000 in upgrades! The upgrades include a brand new quartz countertop and backsplash (2025), upgraded appliances (2024), updated roof/gutters (with transferrable warranty, 2023), exterior lighting (2023), smooth ceilings (no popcorn), pot lights, and durable waterproof LVP flooring throughout the main floor. Modern amenities abound, including an electric car charging outlet installed, an updated high-efficiency furnace and water tank, Wi-Fi-controlled lighting, garage door, dishwasher, and a must-see main floor curbless shower wet room with an LCD vanity and a heated towel bar! The upgrades are too numerous to list, this house must be seen! Come and experience what modern living in Stouffville is all about! (id:55499)
Century 21 Leading Edge Realty Inc.
34 Philip Brown Avenue
Whitchurch-Stouffville (Stouffville), Ontario
Live In This Immaculate Award-Winning, This Gorgeous Double Door Entrance 4 + 1 Bedrooms "Jasper Model" Home By Fieldgate! Situated In Quiet Stouffville Neighbourhood. Featuring Gleaming Hardwood Floors Throughout, Great Room With Vaulted Ceiling And W/O To Balcony. Well-Designed & Open Concept Layout. Large Family Room W/ Pot Lights Open To Kitchen Complimented W/ Granite Counters, Large Island, Bright Breakfast Area. Master Bedroom Has 5-Pc Ensuite & W/I Closet. Finished Basement With A Large Bedroom & Large Family / Office Space With 4 Pcs Washrm & Extra Storage Space & Easy Access To Bsmnt Thru Garage. Minutes To All Amenities, Walk To School. Ideal Home For Large Family. Close To Public Transit, Go Stn, Banks, Ms Hsptl, Library, Parks, Hwys 404/407. A Must See Home!! (id:55499)
Homelife/future Realty Inc.


