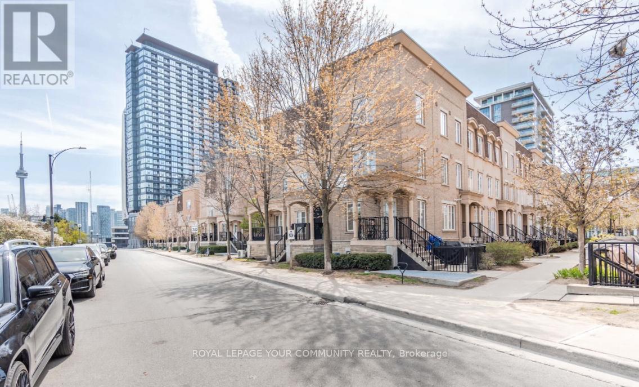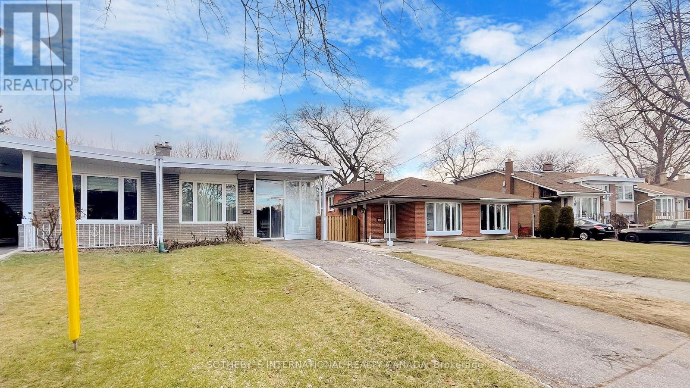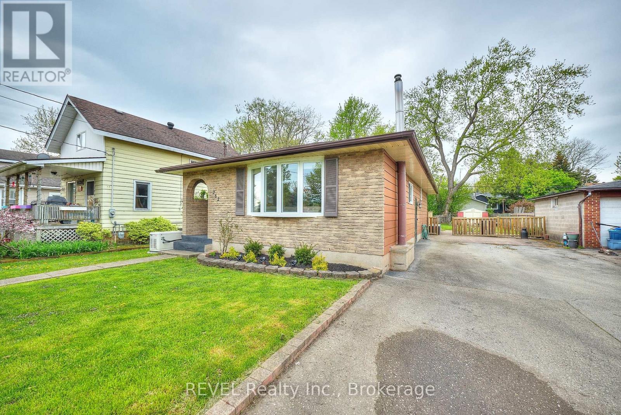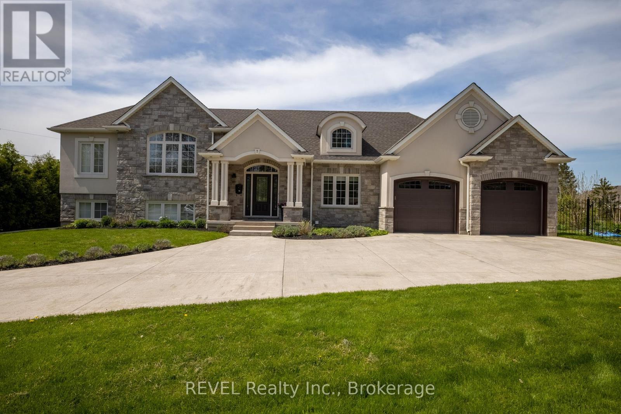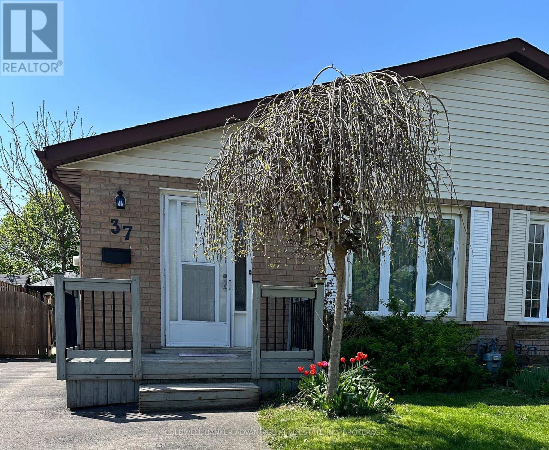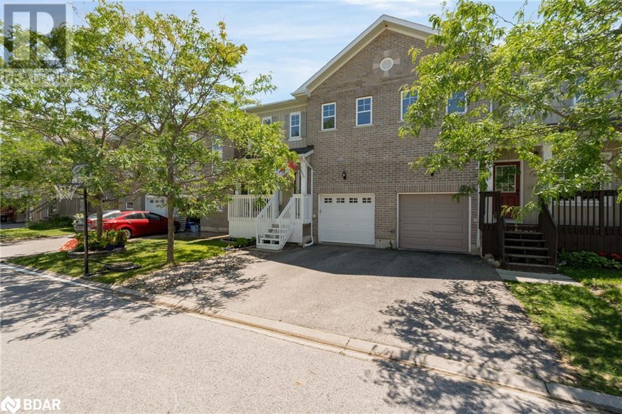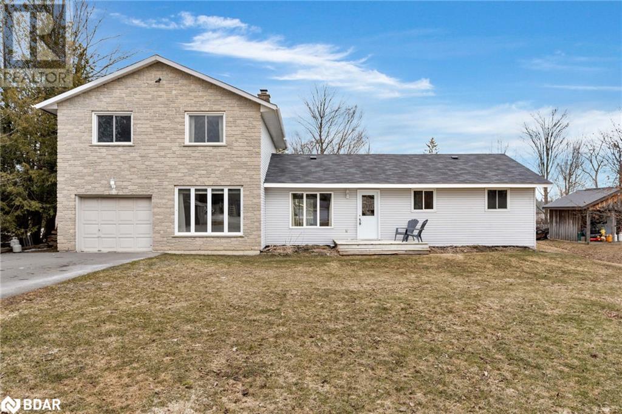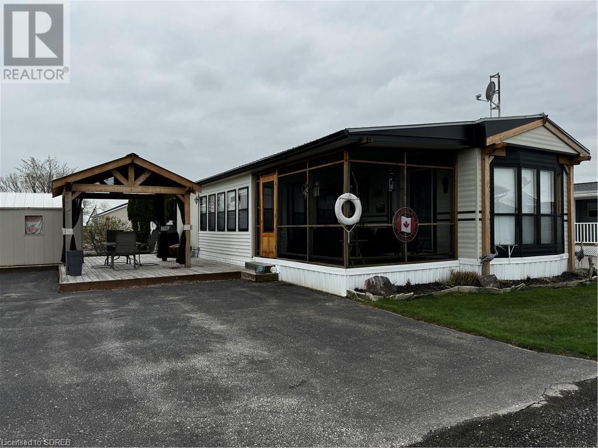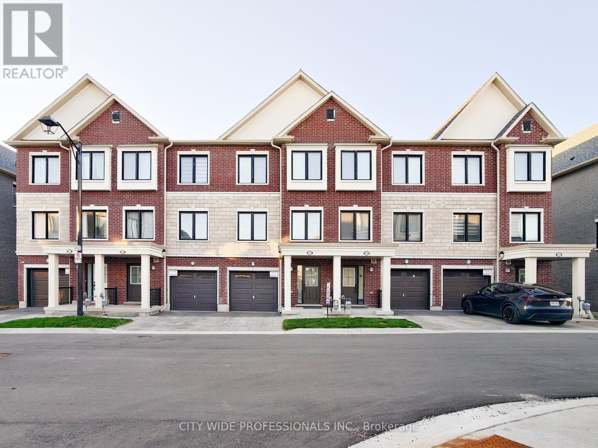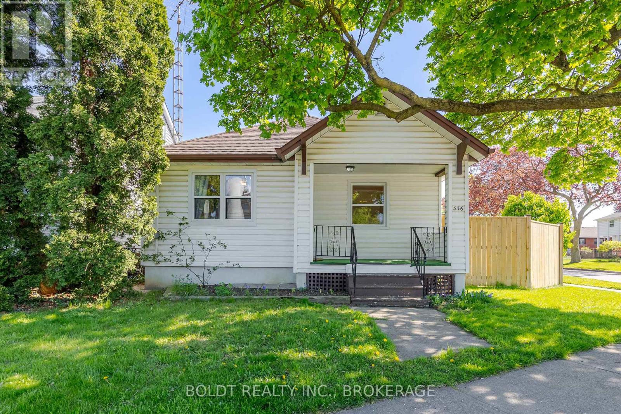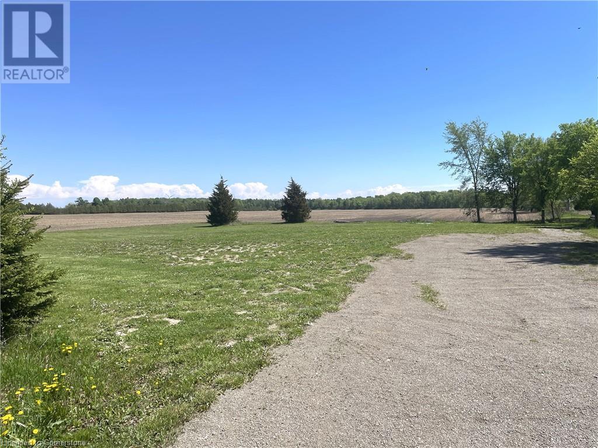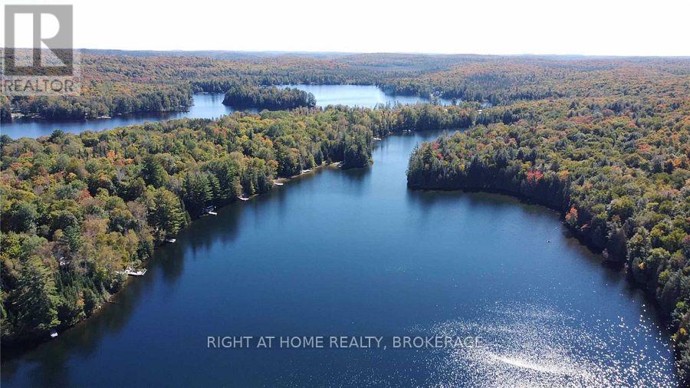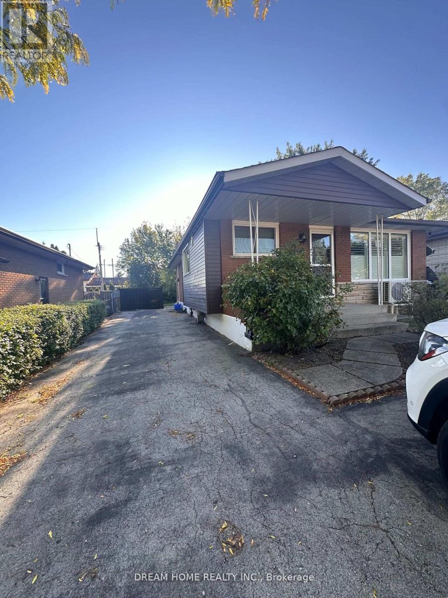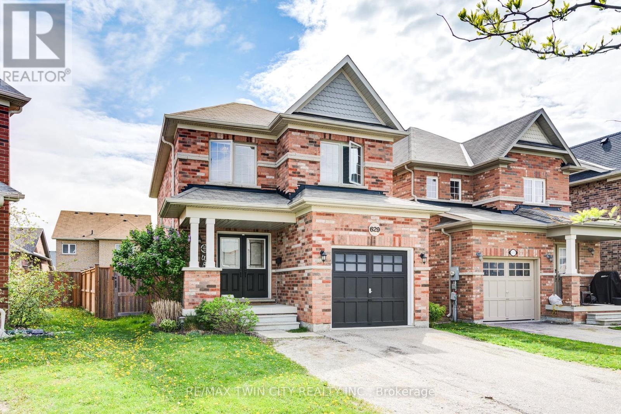805 - 46 Western Battery Road E
Toronto (Niagara), Ontario
Welcome to vibrant Liberty Village. This one bedroom pad is a perfect retreat. Work and relax from home or host on your luxurious terrace with a gas line for BBQ. Walk to all the local amenities. This highly sought-after neighborhood is only minutes walk to the lake, cafes, restaurants, bars, grocery stores, shops and parks - Lamport Stadium - 11 min walk - has a running track, soccer fields and an outdoor pool. Only minutes drive to downtown and close to major highways. Easily access GO Train and TTC. Enjoy everything Liberty Village has to offer! (id:55499)
Royal LePage Your Community Realty
719 - 320 Tweedsmuir Avenue
Toronto (Forest Hill South), Ontario
*Free Second Month's Rent! "The Heathview" Is Morguard's Award Winning Community Where Daily Life Unfolds W/Remarkable Style In One Of Toronto's Most Esteemed Neighbourhoods Forest Hill Village! *Spectacular West Facing Studio Suite W/High Ceilings That Feels Like A 1Br 1Bth W/Separate Family Room! *Abundance Of Floor To Ceiling Windows+Light W/Panoramic Lake+Cityscape Views! *Unique+Beautiful Spaces+Amenities For Indoor+Outdoor Entertaining+Recreation! *Approx 520'! **EXTRAS** Stainless Steel Fridge+Stove+B/I Dw+Micro,Stacked Washer+Dryer,Elf,Roller Shades,Laminate,Quartz,Bike Storage,Optional Parking $195/Mo,Optional Locker $65/Mo,24Hrs Concierge++ (id:55499)
Forest Hill Real Estate Inc.
M - 20 Niantic Crescent
Toronto (Parkwoods-Donalda), Ontario
This impeccably renovated home boasts a seamless blend of modern design and luxurious finishes. Featuring four generously sized bedrooms and two full bathrooms, every detail has been thoughtfully curated to create an atmosphere of refined comfort. The newly remodeled kitchen and bathrooms are equipped with state-of-the-art amenities, including sleek contemporary vanities, glass shower enclosures, and LED-lit mirrors, all designed to elevate the living experience. Throughout the residence, engineered beige wide plank flooring exudes durability and sophistication, while large porcelain tiles and exquisite glass tile backsplashes enhance the aesthetic appeal, offering both beauty and practicality with easy maintenance. The home's neutral palette, featuring harmonious shades of white and gray, creates a serene and inviting ambiance. The open-concept floor plan is designed to maximize space and light, with expansive wall-to-wall windows, glass-panelled doors and a side entrance that complements the airy and bright living space. The entire main and upper levels are bathed in natural light, creating seamless flow between the interior and exterior. A covered front porch provides year-round comfort, while the enormous private backyard offers an ideal space for outdoor relaxation and entertainment. Located in proximity to Donalda Golf Club and top schools, and steps away from Roywood Park. This home enjoys easy access to Highway 401 and public transit, while a selection of suburban parks, encompassing over 8 acres, offer tennis and basketball courts, sports fields, and playgrounds for children. Be the first to move into this beautifully reimagined residence, and embrace the opportunity to create a cherished family sanctuary in the highly desirable North York neighborhood of Toronto. Landlord stays in lower level and shares the main entrance. (id:55499)
Sotheby's International Realty Canada
183 Lakeshore Road W
Oro-Medonte, Ontario
Welcome to this exquisite 4 Bedroom, 7 Bath executive home on Lake Simcoe in Oro-Medonte. This residence epitomizes lakeside living, offering easy access to Barrie and Orillia, & the boundless opportunities provided by Lake Simcoe and the Trent-Severn Waterway. The grand entrance leads to an open-concept living/dining/eat-in kitchen area with oversized glass doors connecting you to a beautifully landscaped backyard & endless lake vistas. With over 97.09ft of water frontage, a private dock, marine railway system, play center, covered gazebo, glass balcony, meticulous landscaping, and privacy, there's no need for an additional seasonal home. The custom kitchen offers an elegant & functional space for both chefs and entertainers. Ample cupboards, glass-fronted doors, upgraded countertops, an eat-in banquette, open shelving, & a butler's pantry accommodate gatherings of all sizes. A grand Napoleon fireplace serves as a focal point, complemented by soaring cathedral ceilings reaching 16ft. All Bedrooms have their own ensuite bathrooms & walk-in closets. A wide hardwood staircase leads to the luxurious master suite, featuring a private oasis, custom walk-in closet, & a spacious ensuite. Wake up to spectacular lake views and mature trees, and enjoy the peaceful breeze on your private glass-paneled balcony. To the left of the main floor common areas, you'll find a butler's pantry, private laundry area, and a second tiled side/informal entrance. Inside access to the heated 2.5 car garage, which currently accommodates storage, & a workshop area. Additionally, there's access to the second floor (left wing) featuring an additional 3pc bathroom and a spacious office/gym with a wet bar and an open-concept layout. The partial-finished basement features a media room & 2pc bath. With proximity to major highways, one of the lowest tax rates in the region & a blend of rural and urban lifestyles, this home offers the best in both home ownership and real estate investment. (id:55499)
Revel Realty Inc.
21 Matchedash Street Street Unit# 105
Orillia, Ontario
Orillia’s Most Modern, Exceptional- Industrial, specifically designed as a “Live and Work” condominiums are truly one of a kind!! This highly sought after street level unit is a bright and spacious 2 storey loft, offering remarkable flexibility, making it ideal for homeowners or entrepreneurs seeking a comfortable living space combined with a professional environment to welcome your clients. Walk in from the double doors on Matchedash Street to a grand entry way with 23 foot ceilings, welcoming you into a large open area with floor to ceiling windows and custom blinds, this space is perfect for professionals who want to run their business from home but need an exquisite space to meet with clients or if this is your residence it is perfect for your living room and dining room, also included is a modern well appointed kitchen, 2-piece powder room plus an inside door into the building. Upstairs, the loft includes a large open concept family living space with gorgeous views of the Lake, one bedroom plus a den/office, a 3-piece semi-ensuite, and separate laundry facilities, plus a second floor door into the building. Exclusive access to enjoy the rooftop patio with bbqs and loungers and a generously sized party room featuring a gas fireplace, kitchen, and washroom facilities - both offering even more stunning waterfront views. This unit also comes with one underground parking space and an exclusive locker. You are steps to the bustling waterfront and the marina, numerous restaurants, cafes, and shops - this live/work property can be year round and it also serves as your perfect summer retreat. Come be a part of the innovative and forward thinking way of life with the bustling businesses and residents adorning 21 Matchedash Street in Orillia. Needs to be seen to believe. (id:55499)
Pine Tree Real Estate Brokerage Inc.
262 High Street
Fort Erie (Central), Ontario
Nestled in beautiful Fort Erie, this incredible bungalow is situated on a lovely 50 by 143-foot lot and has so much to offer! Loved by the same family for many years, this home has been impeccably maintained and thoughtfully updated. Just moments from the Niagara River and Peace Bridge, this location is definitely superb. Step inside to find an open concept layout designed for modern living. The spacious living room welcomes you with an oversized window (2022) that fills the space with natural light, creating a warm and inviting atmosphere. The spacious eat-in kitchen has been beautifully updated and features plenty of counter and cupboard space. Flowing seamlessly into the dining area, this space is perfect for both casual everyday family meals and entertaining guests. All three bedrooms are located on the main floor and offer an ideal set-up for a variety of families. The primary bedroom includes sliding doors that lead to the back deck, the perfect spot to enjoy a morning coffee or unwind at the end of the day. A full bathroom concludes the tour of this level. The fully finished basement was completed with family in mind! Expanding your overall finished living space significantly, this level comes equipped with a recreation room, second bathroom, laundry area and dedicated workshop/storage that make the space as practical as it is inviting. Featuring a cozy gas stove, perfect for movie nights or gatherings with friends and family, the recreation room is sure to become a favourite spot within this home. Step outside to find your own private oasis! The fully fenced yard features a wonderful deck, gazebo for shaded relaxation and above-ground pool perfect for soaking up the summer and creating lasting memories with loved ones. For additional peace of mind, in 2023 a Generac generator was installed. This isn't just a house, it is a place that has been genuinely loved as a home. Move-in ready and loaded with opportunity, 262 High Street is ready to welcome you home! (id:55499)
Revel Realty Inc.
3572 Firelane 7
Port Colborne (Sherkston), Ontario
Nestled amidst the tranquil beauty of Silver Bay, this charming 3-season cottage offers the perfect blend of seclusion and convenience. Boasting an extensive array of recent renovations, including newer windows, siding, reshinged roof, updated wiring and an exterior electric car charging station, this delightful getaway is presented in move-in condition, inviting you to indulge in a stress-free retreat. The quaint kitchen, complete with granite countertops, white cabinets, and new modern appliances, all thoughtfully laid out. The living room exudes a warm and inviting atmosphere, highlighted by vaulted and beamed ceilings with a cozy gas fireplace, perfect for warding off the evening chill. With three snug bedrooms and a 3 piece bath, this cottage is an ideal escape for families or small groups seeking a picturesque seasonal getaway. Step through the patio doors onto the covered front porch or enjoy the sun-drenched rear deck - both spots offer an idyllic setting for leisurely entertaining or quiet relaxation. The sunroom adds an extra touch of comfort, providing a light-filled space to unwind. This hidden gem is situated on a secluded lot, promising privacy with no rear neighbours. A short walk to a private sandy beach, an oasis for swimming or kayaking enthusiasts. And when you need to reconnect with the world, shopping, highway access and the Buffalo border are conveniently close by. Capture the essence of cottage living in this beautiful escape. (id:55499)
Royal LePage NRC Realty
8 Bolger Drive
St. Catharines (Lakeport), Ontario
Welcome to 8 Bolger Dr! Excellent north end location! Pristine 3+1 bedroom two-storey house with single car garage. Double concrete driveway. Easy access to QEW. Near schools, park, and shopping. Book a showing today! (id:55499)
RE/MAX Garden City Explore Realty
7 Parklane Crescent
St. Catharines (Glendale/glenridge), Ontario
Discover the Ideal Blend of Urban Luxury and Sustainable Living. A custom-built home that combines city living with eco-conscious design. Situated on a 0.6-acre lot in one of the city's most prestigious neighborhoods. From the moment you arrive, the home makes a lasting impression. A wide concrete driveway, clean architectural lines, and timeless curb appeal lead to a double car garage Step inside and immediately feel the warmth of a space that was thoughtfully crafted to evolve with your lifestyle. The main floor office offers flexibility and can be easily converted into a bedroom. The heart of the home, the kitchen boasts custom white maple cabinetry, quartz countertops, and clever features such as an appliance garage. Adjacent is a cozy family room centered around a gas fireplace, with patio doors that open to a covered porch, complete with automatic screens and retractable awnings. Perfect for enjoyment and bug-free relaxation. What truly sets this property apart is its dedicated organic farming zone, which includes 15 mature fruit trees and more than 15 varieties of medicinal herbs. The backyard oasis is fully fenced, surrounded by mature cedars, and designed for privacy. With two separate entrances, the layout is perfect for potential in-law suites. The basement, with 9-foot ceilings, is roughed-in for a kitchen and bathroom offering endless possibilities for customization. No expense was spared in construction. Built with 5/8-inch drywall for enhanced durability and soundproofing, it features 3/4-inch hickory wood and cork flooring, custom maple cabinetry, and in-floor heating across four zones in the lower level. Enjoy state-of-the-art air and water filtration systems, including plasma and HEPA filters, a heat exchanger, humidifier, and alkaline water . This home is a perfect harmony of style, functionality, and sustainability. Touring this property will give you valuable insight into its unique features. More detailed information available upon request. (id:55499)
Revel Realty Inc.
11 Edward Avenue
St. Catharines (Vine/linwell), Ontario
Welcome to this move-in ready detached bungalow located in a desirable north-end neighbourhood. Sitting on a generous 65 x 110 FT lot, offering ample parking, a 12 x 14FT ft shed with power, and a firepit. Located close to schools, shopping and entertainment, this well-maintained home offers a perfect blend of comfort and opportunity.The main floor features an open concept layout, 2 generous bedrooms and a beautifully updated bathroom, complemented by large windows that bring in plenty of natural light throughout the entire main floor. Downstairs, the fully finished basement includes 2 additional bedrooms, a full bath, and is equipped with plumbing and electrical for a potential second kitchen, paired with a separate entrance that is ideal for an in-law suite. Additional highlights include a roof done within the last 10 years, new AC unit just 1 year old, new front door, upper bathroom and basement bedrooms completed roughly 5 years ago. (id:55499)
Boldt Realty Inc.
8378 Atack Court
Niagara Falls (Ascot), Ontario
SOLID BRICK BI LEVEL IN A QUIET COURT IN CENTRAL NIAGARA FALLS. MAIN FLOOR FEATURES AN OPEN AND SPACIOUS LIVING SPACE WITH KITCHEN AND ISLAND WITH PATIO DOORS OUT TO BACK DECK, IDEAL FOR ENTERTAINING! ALSO FEATURING 2 MAIN FLOOR BEDROOMS, AND A LARGE 5 PC BATH WITH SOAKER TUB. A GREAT LAYOUT WITH LARGE MASTER BEDROOM UP WITH WALK IN CLOSET, LOFT STYLE. LOWER LEVEL INCLUDES LARGE REC ROOM, 3 PC BATH AND LAUNDRY WITH HIGH CEILINGS AND LOTS OF WINDOWS. TERRIFIC FAMILY HOME CLOSE TO ALL AMENITIES/SHOPPING IN NIAGARA. DON'T MISS OUT! (id:55499)
Sticks & Bricks Realty Ltd.
37 Mayfair Drive
Welland (Broadway), Ontario
Bright & Spacious Home for Lease in a Family Friendly Neighbourhood! Welcome to this well-kept 3+1 bedroom home offering about 1,000 sq. ft. of functional living space in a peaceful, family-friendly area. The main floor features three generous bedrooms and a beautifully renovated bathroom, while the finished basement includes an additional room perfect for a home office, guest suite, or playroom. Enjoy a bright galley-style kitchen with a brand-new dishwasher, convenient in-suite laundry, central air, and plenty of storage including a full cold room. Step outside to your own private, fully fenced backyard with a handy storage shed. Tandem driveway parking is also included.Located close to schools, parks, shopping, restaurants, and public transit, with easy highway access this home checks all the boxes for comfort and convenience. (id:55499)
Coldwell Banker Advantage Real Estate Inc
800 West Ridge Boulevard Unit# 36
Orillia, Ontario
This townhome doesn't come with a lawn mower because you won't need one. 800 West Ridge Blvd Unit 36 is a modern, spacious 3-bedroom, 3-bath townhome in one of Orillia’s fastest-growing communities. With over 1,700 sq ft of well-planned living space, this home offers the perfect blend of style and smart functionality. The open-concept main floor creates a bright, flowing space ideal for entertaining or simply relaxing at home. Upstairs, enjoy three generous bedrooms including a primary suite with private ensuite, a second full bath, and convenient upper-level laundry. Step outside to your fully fenced yard—perfect for pets, kids, or just enjoying the outdoors in private. There is also a private, community pool for all families to enjoy. Whether you’re a buyer looking for your first home or an investor seeking a turnkey rental property, this space has the flexibility and location to match your goals. The West Ridge community offers unbeatable convenience with Costco, Lakehead University, schools, parks, restaurants, and Highway 11 access all minutes away. Tenants love the lifestyle; homeowners love the value. Low-maintenance, move-in ready, and located in a sought-after neighbourhood—this is your chance to get into the market or grow your real estate portfolio in a location poised for long-term growth. (id:55499)
Revel Realty Inc.
23 Greengables Drive
Hawkestone, Ontario
Welcome to your new home in the charming community of Hawkestone, just a stone's throw from the scenic shores of Lake Simcoe. This four-bedroom residence showcases a spacious layout on a generous lot, perfect for families or those seeking tranquility. As you step onto the main level, you are greeted by a bright and inviting kitchen, featuring a convenient island complete with breakfast bar seating, ideal for casual meals or entertaining guests. The airy living room showcases a beautiful double-sided wood fireplace, seamlessly connecting to the dining room, making it the perfect space for family gatherings. Enjoy effortless entertaining with direct access to the deck, where outdoor dining and relaxation await. This level also includes two comfortable bedrooms, a thoughtfully designed laundry room with ample storage, and a main 4-piece bathroom, ensuring ease and practicality for everyday living. Ascend to the upper level to discover two additional bedrooms, highlighted by a luxurious bathroom suite with heated floors. The primary bedroom offers double closets and hardwood floors. Outside, the property features a large paved driveway with parking for up to 8 vehicles, complemented by a single-car garage with interior access and two garden sheds for additional storage. (id:55499)
Revel Realty Inc.
7 Shamrock Crescent
Essa, Ontario
Welcome to Shamrock Place Estates! This well-kept and cozy 3-bedroom, 1-bath mobile home, ideal for a couple or single person looking for a peaceful and affordable place to call home. Featuring a bright, open-concept living space, this home offers a practical layout that's perfect for everyday living and entertaining. Step outside and enjoy the large deck complete with a lovely gazebo perfect spot for relaxing, dining, or enjoying the outdoors in any weather. A convenient garden shed provides extra storage for tools, hobbies, or seasonal gear. The generous driveway provides space for 2 or more vehicles. Recent upgrades include a new furnace (2025) and a new owned water heater (2023), adding comfort and value to the home. Located in a friendly, well-maintained park with affordable land lease fees that include property taxes, water, and road maintenance, you'll find budgeting simple and stress-free. Whether you're downsizing, starting out, or seeking a low-maintenance lifestyle, this property is a fantastic find. Don't wait schedule your viewing today! (id:55499)
Keller Williams Experience Realty Brokerage
92 Clubhouse Road Unit# 51
Turkey Point, Ontario
3 Bedroom very tidy trailer located at the MacDonald Turkey Point Marina, Lot #51. This trailer has a large deck and gorgeous custom built gazebo for entertaining and also comes with a BOAT SLIP only steps away. New steel roof, eavestroughs 2022, freshly painted and comes with spacious screened in porch to enjoy all seasons. The trailer is located on the inside row. It has a right of way walk to boat slip. The fees for the season are $11,763 and the season runs from roughly mid April to mid October and include your boat slip, water and sewage! 2025 Seasonal fees included in the price! Call today makes cottage life very simple!! (id:55499)
RE/MAX Erie Shores Realty Inc. Brokerage
106 Covington Crescent
Whitchurch-Stouffville (Stouffville), Ontario
Welcome to this beautifully maintained and extensively upgraded 3-bedroom home located on a quiet, family-friendly crescent in the heart of Stouffville. Featuring 9-foot ceilings on the main floor, this home offers a bright, open-concept layout that feels spacious and inviting. The modern kitchen is equipped with elegant quartz countertops and plenty of storage, flowing seamlessly into the living and dining areas perfect for entertaining or everyday living. The ground floor family room provides flexible space that can easily be converted into a fourth bedroom, home office, or playroom to suit your needs. Upstairs boasts three spacious, light-filled bedrooms and sleek, fully equipped bathrooms, thoughtfully designed for comfort and elegance. Ideally located near parks and top-rated schools as well as shops and transit, this home blends style, convenience and versatile living space. (id:55499)
City Wide Professionals Inc.
59 Glenabbey Drive
Clarington (Courtice), Ontario
Turn-key 4-bedroom home with a fully remodeled main floor and a spacious in-law suite in the finished basement perfect as a mortgage helper! Enjoy a brand new kitchen, open-concept living and dining space with coffered ceilings, pot lights, and modern finishes throughout. Walk out to a large deck and private backyard ideal for entertaining. Updates include a new roof, new windows, and upgraded flooring. Basement apartment features a separate entrance, full kitchen, its own laundry, and a large bedroom ideal for extended family or rental income. Located minutes from Hwy 401, top schools, shopping plazas, and exciting new developments in the area. (id:55499)
RE/MAX Premier Inc.
204 - 50 Herrick Avenue
St. Catharines (Oakdale), Ontario
Experience life on your own terms. Brand new 1 bed, 1 full bath + Den for lease. A place where you can do everything you want without worrying about upkeep. Enjoy the pleasure of staying fit and healthy, hosting a party for friends and family or relaxing your private balcony with a beautiful view. You can do all of this and more with the spectacular array of amenities at Montebello. If you love the energy and vibrancy of an uptown address, then you want to call this beautiful space home. Montebello is a new luxury condominium development. Enjoy the beautifully landscaped courtyard and grounds, sleek upscale lobby and lounge, state-of-the-art fitness center, elegantly appointed party room with kitchen, spectacular, landscaped terrace, Pickleball court, golf course and much more. (id:55499)
RE/MAX Niagara Realty Ltd
336 Carlton Street
St. Catharines (Fairview), Ontario
ATTENTION FIRST TIME HOME BUYERS OR INVESTORS! CUTE AND COZY 2 BEDRM BUNGALOW IN NORTH END OF ST. CATHARINES. MANY UPGRADS INCLUDE: ELECTRICAL, FLOORING, WINDOWS ON THE MAIN FLOOR, KITCHEN, BATHROOM ETC. WALKOUT FROM THE KITCHEN TO LARGE WOODEN DECK. FULLY FENCED YARD, SINGLE CAR GARAGE AND MORE. ON THE BUS ROUTE. CONVENIENT LOCATION , WALKING DISTANCE TO THE FAIRVIEW MALL, PARKS AND SCHOOLS. (id:55499)
Boldt Realty Inc.
1456 Highway 3
Woodhouse, Ontario
A rare opportunity, a level building lot located between Simcoe and Jarvis. There was a former residence on the property that was removed. Driveway access in is available and there is a well on the property. With just over an acre of space this could be the perfect spot to build your dream home! (id:55499)
Royal LePage Trius Realty Brokerage
273c Clam Lake Road
Kearney, Ontario
Buy A Little Piece Of Muskoka Paradise! Unique Opportunity To Build Your Waterfront Retreat ! 11 Acres Of Waterfront Land With 270Ft Of Frontage On A Little Clam Lake. Most Of The Site Preparation Work Is Done - Build Site Is Cleared, Driveway/Road Is Installed, Underground Hydro Is At The Property. Buy It Now And You Can Start To Build This Year!This Beautiful Lot Is A Short Distance From Downtown Kearney And 30 Minutes From Huntsville For Most Of Your Cottage Needs. Waterfront Is Owned! Property Is A Part Of 4 Lot Community With A Private Road. Additional Pin For Shore Allowance (See Legal Desc And Schedule C). Schedules B And C To Be Included With Offers. Walk The Lot On Your Own Risk. (id:55499)
Right At Home Realty
Basement - 5 Empire Court
Hamilton (Corman), Ontario
Absolutely Stunning Custom Renovation With Full Attention To Details Its 3 Bedroom And 2 full Bath Legal Basement. Modern Kitchen W/ S/S Appliances, Open Concept, New Floor, Kitchen, brand new stove, fridge, washer, dryer, and pot lights. Entire Elegant and Stylish Wardrobe. Children friendly, quiet court location, conveniently located in east Hamilton very closed to Eastgate Square shopping center, parks, schools, public transit, including proposed future LRT, and easy highway access. Family Home In A Great Neighbourhood Within Close Proximity To Everything. (id:55499)
Dream Home Realty Inc.
629 Baldwin Crescent
Woodstock (Woodstock - North), Ontario
Immaculate 3-Bedroom All-Brick Home with ensuite, finished basement and extensive Upgrades. Pride of ownership shines in this beautifully updated 3-bedroom home situated on a fully fenced lot (2018). Featuring hardwood floors throughout the main level and a cozy gas fireplace in the living room, this home combines charm with modern comfort. The kitchen was fully renovated in2021 with quartz countertops, matching quartz sink, tile backsplash, black faucet, and professionally painted cabinetry. The main floor also includes an updated bathroom, shiplap detailing in the living room and fresh paint throughout (2021). Central vac. The fully finished basement(2025) offers additional living space, complete with vinyl flooring, a 2-piece bathroom, den or potential bedroom and storage area. Enjoy outdoor living with a large deck, privacy wall, and a brand-new gazebo (2023), perfect for entertaining. Additional exterior highlights include a small storage shed, extended driveway, and auto garage door with remotes. Quiet crescent in great family neighbourhood. (id:55499)
RE/MAX Twin City Realty Inc.

