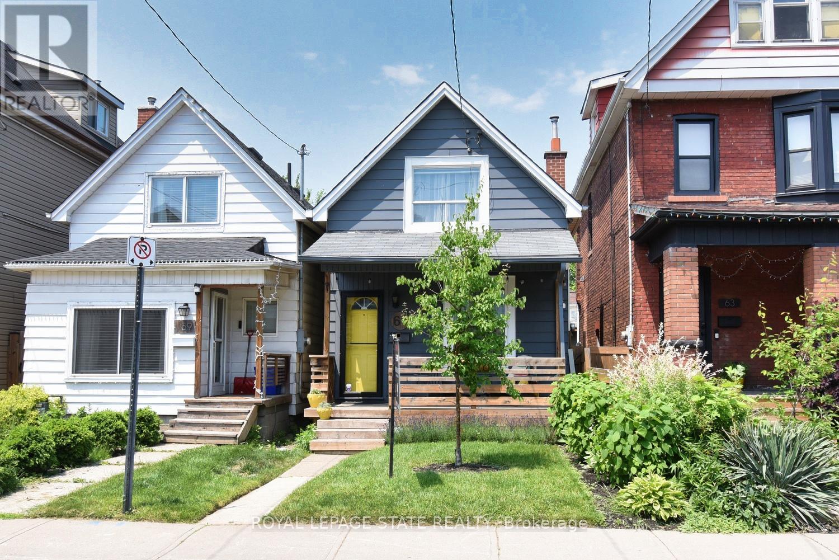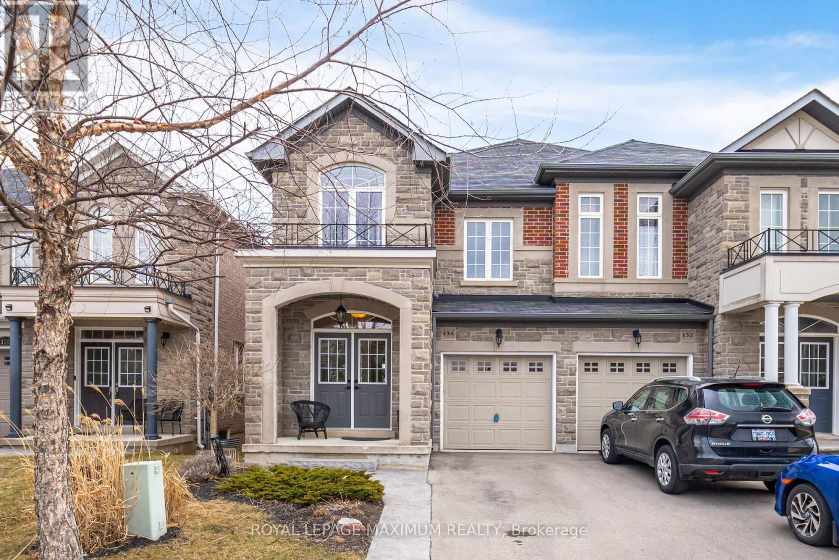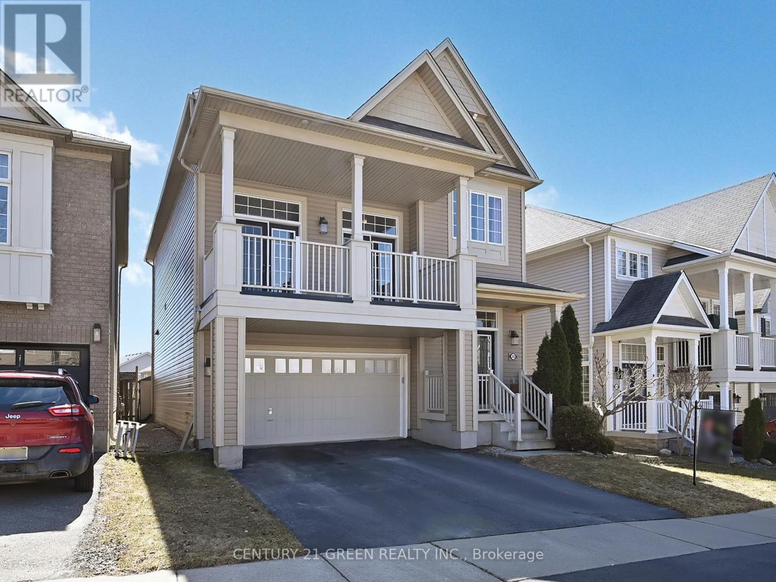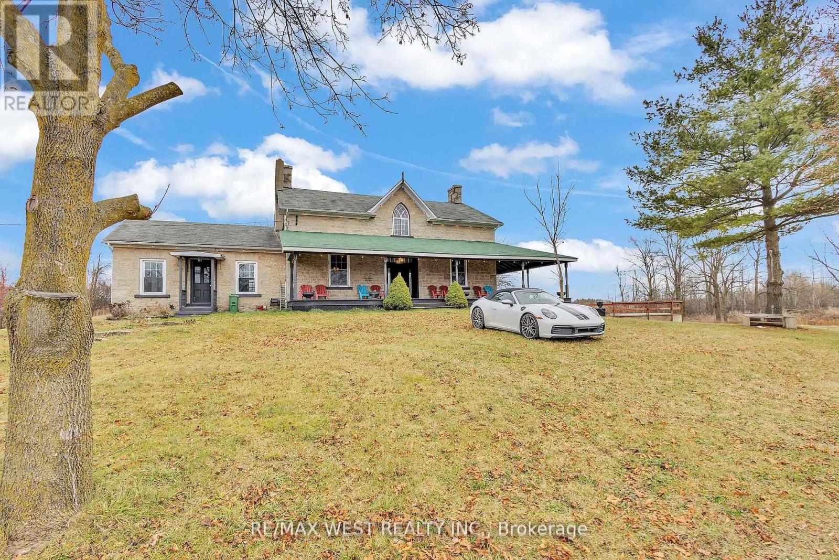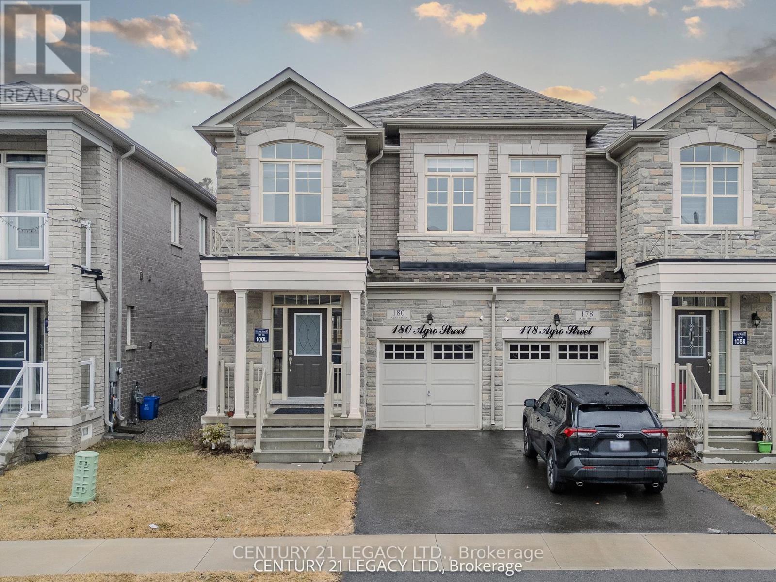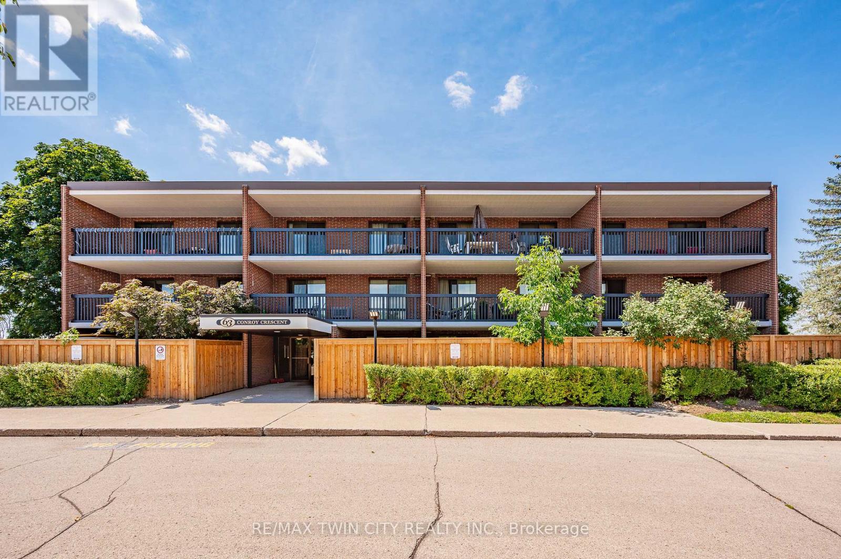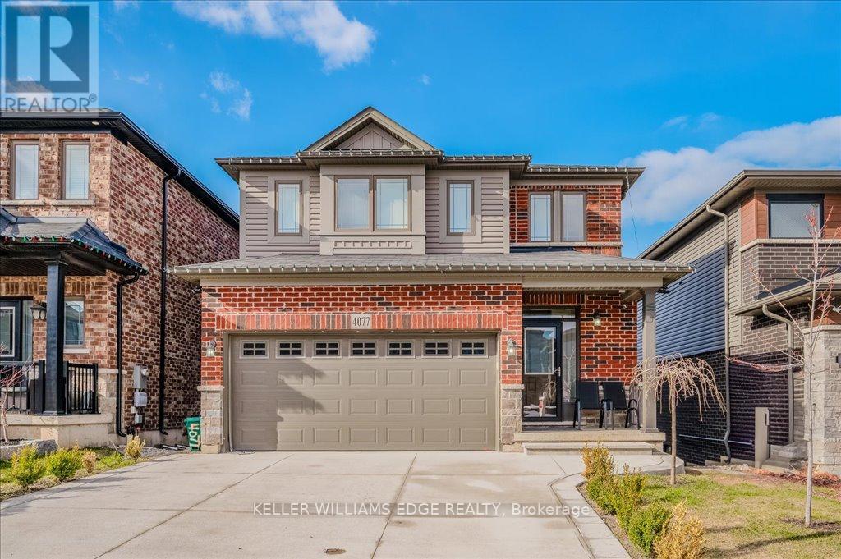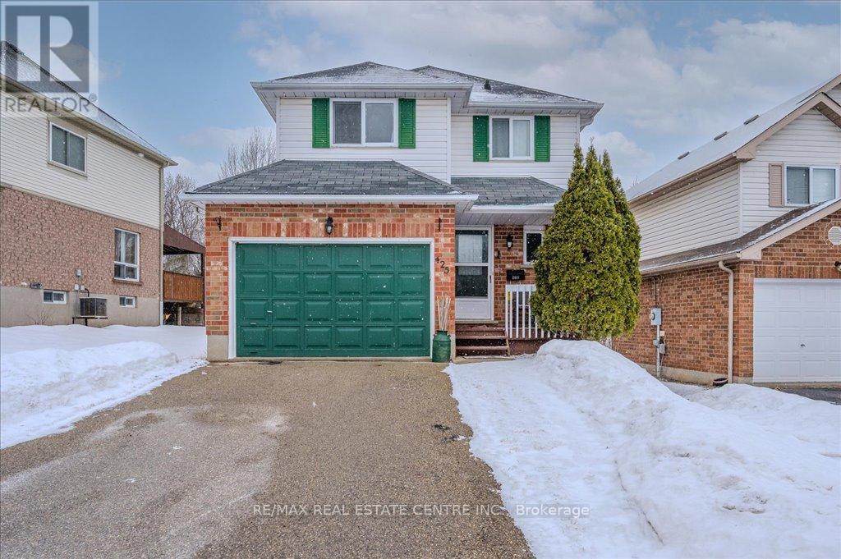87 Republic Avenue
Hamilton (Barnstown), Ontario
This is the one you have been looking for ... Welcome to this charming and spacious home nestled in one of Hamiltons most sought-after neighbourhoods on the Mountain. This meticulously maintained, renovated, freshly painted 4-bedroom, 2.5-bathroom property offers a perfect blend of classic character and modern updates, ideal for growing families, professionals, or anyone looking for convenient access to all the city has to offer, including the YMCA and library just across the street. The inviting main floor features an open-concept living and dining area and a separate family room with fireplace. The sparkling kitchen is a chefs dream, with quartz countertops, LG stainless steel appliances, and plenty of cabinet space. The second floor boasts four generously sized bedrooms with plenty of closet space, one a walk-in, offering a peaceful retreat for every family member. The partially finished basement with a second fireplace provides for a spacious rec area and the sprawling, unfinished part has storage racks to organize your prized possessions. A large private backyard which wraps around one side of the house offers a tranquil escape, perfect for summer BBQs, gardening, or simply enjoying the outdoors. The home also features a double-car garage with ample driveway space for 4-6 parking spots. Location! Location!! Location!!! Just minutes from major highways, shopping, schools, parks, and public transit, this home is ideally situated for easy access to all that Hamilton has to offer. (id:55499)
Royal LePage State Realty
61 Chestnut Avenue
Hamilton (Gibson), Ontario
Why settle for a condo when you can have a charming, fully detached 3-bedroom, 1.5-bath home in Hamiltons welcoming Gibson/Stipley neighborhood? Thoughtfully updated inside and out, this move-in-ready home is perfect for first-time buyers and growing families.Step into a bright, open concept home with modern flooring, pot lighting, a kitchen breakfast bar, and custom bedroom closet! Major upgrades include a new furnace and hot water tank (all owned, 2024) which means less worry and more time to enjoy your new home.Outside, the backyard is designed for making memories, featuring a large deck, pergola, planter boxes, potting shed, and a gas line for summer BBQs. Love to explore? Youre just minutes from Bernie Morelli Rec Centre, Hamilton Stadium (perfect for tailgate parties), Gage Park, Playhouse Cinema, and some of Hamiltons best local spots like MaiPai, Vintage Coffee Roasters, and Pinch Bakery and Plant Shop.Need parking? A former alleyway space can easily be restored, or theres street parking available. This home also has a full unfinished basement with built-in shelves for ample storage. Dont miss this rare chance to own a cozy, character-filled home in a vibrant, family-friendly neighborhood all at an affordable price! (id:55499)
Royal LePage State Realty
134 Hazelton Avenue
Hamilton (Sheldon), Ontario
Welcome to 134 Hazelton Ave, This wonderful home designed by Spallacci Homes is the Spirea model, original owners selling. This home features a stone front, double door entry, one car garage with two more driveway spaces, pattern concrete walkway and also pattern concrete patio 20ft x 15ft in the backyard, fenced lot backing onto greenery, no one behind. The orginal plan had 4 bedrooms upstairs but the owner had Spallacci homes remove two walls and make an open concept office area ( easily converted back to a 4-bedroom home upstairs ) no broadloom in the home, This home is over 2000sqft not including the basement plus another finished bedroom space 12ft x 8ft with huge window and modern barn door. Spacious open concept main floor featuring a gourmet kitchen to die for with extended cabinets ( upgrade ) and extended breakfast bar, This open concept design flows well for family gathering or parties, upstairs laundry, Gas hookup, fenced lot, Close to major Hwys, schools, places of worship and shops (id:55499)
Royal LePage Maximum Realty
7563 Dale Road
Hamilton Township, Ontario
Family get together space and entertainer's heaven is right here! Backing onto the first hole of Dalewood Golf Course! Perfectly updated in every detail. Beautiful front entrance and foyer displays central wooden staircase, opening on both sides to a large livingroom with the eye catching fireplace on the left and a large family room adjoining the main floor office to the right. The huge and stunning kitchen takes up the whole back of the house, with a separate dining area, quartz centre island with sink, 6 brand new stainless-steel LG Smart ThinQ appliances, 2 exits to the yard and back deck with hot tub, and wide open view of the golf course. 4 large bedrooms on the second floor, all with hardwood floors and 4 modern, lovely bathrooms - 5 pc ensuite in primary bedroom, 3 pc ensuite in second bedroom, 3 pc bathroom in hall, all walk-in closets. 2 pc bath on main. Second floor laundry room with quartz counter top and hardwood floors. Lots of large windows everywhere to let in the views and lots of light. **EXTRAS** All tiles are porcelain, all counter tops quartz. Floors are all 3/4" engineered hardwood. All appliances are new with warranties and manuals. Smart technology throughout. See attached list of more features. (id:55499)
Royal LePage Signature Realty
20 Lambert Crescent
Brantford, Ontario
Bright specious well maintained 3 bedroom Hudson model with nice layout for your family located in a community close to parks, trails, and elementary/secondary schools within walking distance. Instant curb appeal as you pull up to the home and are greeted with the double doors at the entrance and double car in-built garage. As soon as you walk in the open layout offers 9 ft ceilings, plenty of natural light, and no carpet in the main living areas, two sided fireplace, and an open kitchen perfect for entertaining. Walk upstairs to the large family room space with double garden doors that lead you to the amazing front balcony perfect for morning coffee rain or shine!!!! The second floor features bedroom level laundry, 3 bedrooms, a large primary bedroom with walk in closet and ensuite. Need more space? The unspoiled basement with large widows can be completed exactly how it would suit your families needs best or as a rental unit. Large backyard with a deck is perfect for the kids to play all day long!! Love hosting summer barbecues? There is plenty of space to entertain on the multi tier deck, and even room for a pool to be added to soak in the summer sun!!! This lovely home is sure to please everyone in the family, even the ones that come to visit!!! (id:55499)
Century 21 Green Realty Inc.
1802 Regional Rd 97 Road
Cambridge, Ontario
This stunning home is nestled on 170 acres with substantial income potential! The residence features 10-ft ceilings on the main floor, 9-ft ceilings on the second floor, a charming sunroom, and original trim work throughout. With 4 bedrooms, 2 bathrooms, a country kitchen, pine plank flooring, soaring ceilings, and a second family room addition, this historic stone home is both elegant and functional. The property is A1-zoned and boasts impressive equestrian facilities, including hay storage, more than 100 paddocks, multiple horse pastures, and a private trail. Additional features include four sources of leased income, future commercial development potential, and the possibility of commercial truck parking. Located just minutes from Hwy 401, Flamborough, and Cambridge, this one-of-a-kind estate is perfect for hobbyists, equestrian enthusiasts, or farm lovers. A rare gem that must be seen to be truly appreciated! Potential Annual Revenue: $151,400/year ** This is a linked property.** (id:55499)
RE/MAX West Realty Inc.
180 Agro Street
Hamilton (Waterdown), Ontario
Modern Semi-Detached Home in Prime Waterdown Location! Beautifully maintained 3-bedroom, 3-bathroom semi-detached home built by award-winning Starlane Homes with approx. 1,876 sqft of open-concept living. Features 9-ft ceilings on both floors, spacious living and dining area, large kitchen with breakfast space and walkout to backyard, direct garage access, and no carpet throughout. Upstairs offers a generous primary bedroom with walk-in closet and 5-piece ensuite, two additional bedrooms, full bath, and laundry. Includes 5-piece stainless steel appliance package, central vacuum, cozy fireplace, and excellent natural light. Full unfinished basement with future potential and possible separate side entrance. Outstanding location: 8 mins to Aldershot GO, less than 8 mins to Highways 407 & 403, 13 mins to McMaster University & Hospital, 11 mins to Costco Burlington. A fantastic opportunity in a thriving family-friendly neighborhood! (id:55499)
Century 21 Legacy Ltd.
54 - 63 Conroy Crescent
Guelph (Dovercliffe Park/old University), Ontario
UTILITIES & PARKING INCLUDED IN CONDO FEES!! Offers any time!! Welcome to Unit 54 at 63 Conroy Crescent, where modern living meets natural tranquility! This beautifully updated 1 bedroom apartment-style condo is your perfect entry point into the real estate market. Step inside to discover a bright, inviting space featuring fresh paint and brand-new flooring throughout. The open-concept layout is enhanced by a stunning new kitchen with an impressive amount of counter space & storage, equipped with contemporary finishes and a bonus breakfast area! The newly renovated bathroom with glass shower is one more braggable feature of Unit 54. The highlight of this unit is the expansive balcony, accessible via two sliding doors, offering a serene retreat with picturesque views of the wooded area and nearby walking trail. Its the ideal spot to relax with a morning coffee or unwind in the evening. This condo is not only completely turn-key but also an affordable lifestyle with low condo fees that include heat, hydro, water, and parking. Located in a quiet area, youll enjoy the peace of nature while being just minutes away from shopping, parks, and public transportation. Dont miss this incredible opportunity to own a beautifully updated condo. Schedule your viewing today and see for yourself why this gem is the perfect place to call home! (id:55499)
RE/MAX Twin City Realty Inc.
23 Whitcombe Way
Puslinch (Morriston), Ontario
Unrivaled luxury awaits at 23 Whitcombe Way, Puslinch a custom-built bungalow blending timeless elegance with modern grandeur. Set on over half an acre with serene pond views, this 5,200+ sq. ft. masterpiece boasts a stone exterior and a heated triple-car garage, perfect for car lovers. The custom-landscaped yard enchants with stone interlocking, an 11-zone sprinkler system, and a fenced oasis framed by towering trees. Inside, a vaulted foyer with 15-ft ceilings flows into a family room featuring a 72 linear gas fireplace. The gourmet kitchen shines with Gaggenau appliances, a quartz island, and bespoke cabinetry extending to a butlers pantry. Entertain effortlessly on the porch, equipped with a built-in BBQ, outdoor kitchen, and motorized screens. The primary suite offers a walkout to the porch, a walk-in closet with custom organizers, and a 5-piece spa bath with heated floors. With 4+1 bedrooms (one currently a gym downstairs), an office/den, and closets fitted with organizers, plus 3 luxurious baths, every detail exudes refinement. Built in 2021/2022 with a premium roof, windows, furnace, and 2025-upgraded front and basement doors, quality is unmatched. The walk-out lower level impresses with a wet bar, third fireplace, custom cabinetry, and a stone patio with a hot tub. A custom shed and pro landscaping complete this haven. Near schools and amenities, yet tranquil, Puslinch offers elegance, nature, and connectivity no chaos or isolation. Its a hidden gem! Book your showing now don't miss this dream home! (id:55499)
Kingsway Real Estate
4077 Thomas Street
Lincoln (Beamsville), Ontario
Welcome to 4077 Thomas Street. This beautifully upgraded 3-bedroom home offers 1,568 sqft of thoughtfully designed living space, featuring a finished walk-out basement and a prime location in a newer, family-friendly neighborhood. Built in 2020 and freshly painted in March 2025, this home is move-in ready with custom-fit blinds throughout for a polished touch. Inside, you'll find 9-foot ceilings on the main floor, taller windows, patio doors, and interior doors, creating a bright and airy atmosphere. The hardwood floors on the main level, along with the solid oak wood staircase and hallwayboth upgraded through the builder to replace the standard carpetand the upgraded tile flooring, add elegance and durability. The office has also been upgraded with hardwood flooring, replacing the original carpet. The living room features a cozy fireplace with a marble surround and wood mantle, perfect for relaxing. The modern kitchen boasts a solid Corian countertop, white subway tile backsplash, and a walkout to a deck, making it ideal for entertaining. For added safety and peace of mind, the home is equipped with hardwired smoke and carbon monoxide detectors. Upstairs, enjoy the convenience of second-floor laundry and a spacious primary suite with an upgraded ensuite featuring a glass-door shower with a built-in seat. Additional features include: concrete driveway, hidden wiring for a surround sound system, lighting package on the first floor, rough-in for central vacuum. Step outside to your private backyard retreat, complete with a hot tub and a covered privacy gazebo, the perfect place to unwind year-round. This home is truly a must-see! (id:55499)
Keller Williams Edge Realty
425 Exmoor Street
Waterloo, Ontario
Welcome to your dream home! This beautifully updated 3-bedroom, 3-bathroom residence offers the perfect blend of modern style and timeless comfort ideal for growing families or professionals seeking both convenience and charm. Step inside to find freshly installed light fixtures that brighten the inviting interiors, while the sleek new kitchen countertops and energy-efficient dishwasher enhance both style and functionality. The updated bathrooms on the second floor and in the basement add a touch of contemporary elegance to your daily routine. Outside, your private backyard oasis awaits complete with a charming gazebo, perfect for summer barbecues, morning coffee, or relaxing under the stars. Plus, the 1.5-car garage and a spacious driveway provide parking for up to four additional vehicles, a rare find in this sought-after neighborhood! Unbeatable Location which is 5 minutes to Highway 85/7/8 for easy commuting and under 10 minutes to Uptown Waterloo, University of Waterloo, Downtown Kitchener, & St. Jacobs Farmers' Market. The location has quick access to Kitchener, Cambridge, & Guelph, perfect for work, school, or weekend adventures. Steps from Grand River trails, Kiwanis Park, and RIM Park for hiking, sports, and family fun. This move-in-ready gem offers the best of urban convenience and natural beauty in one of Waterloos most desirable communities. Don't miss out schedule your viewing today! (id:55499)
RE/MAX Real Estate Centre Inc.
16 Hillcrest Street W
South Bruce, Ontario
Welcome to 16 Hillcrest St W, Teeswater - a charming retreat where small-town serenity meets modern comfort. This beautifully updated 2-bedroom, 2-bathroom home is the perfect sanctuary for those seeking warmth & style. Nestled on a quiet street, the home's classic yellow brick exterior and wrap-around concrete porch pad create an inviting first impression. Step inside, and you'll immediately notice the abundance of natural light streaming through brand-new windows, illuminating the spacious living and dining area. Whether you're hosting lively gatherings or enjoying quiet evenings, this thoughtfully designed space offers seamless flow and functionality. At the heart of the home, the custom kitchen is a true showstopper featuring quartz countertops, new appliances, ample workspace, and generous storage. Whether you're whipping up a gourmet feast or a quick bite, this kitchen is designed to inspire your inner chef. Upstairs, the Primary Suite is a peaceful retreat, complete with a walk-in closet and a private laundry closet for ultimate convenience. The second bedroom is equally versatile, perfect as a guest room, home office, or cozy den. The 3-piece bathroom on this level boasts a quartz countertop vanity, a spacious shower, and high-end finishes, while a main-floor powder room adds extra convenience. The lower level offers a practical workroom with garage door access - ideal for woodworking, hobbies, or extra storage. Outside, the expansive wrap-around deck overlooks a lush backyard that extends to the scenic Teeswater River, creating the perfect outdoor oasis. Additional highlights include a 2-car attached garage, new limestone-silled windows, exterior and garage doors, soffit, fascia, and eavestroughs, plus maple hardwood floors, white wood trim, solid wood doors with Weiser hardware, and updated electrical and plumbing. 16 Hillcrest St W offers a perfect balance of rural charm and modern convenience. Don't miss the opportunity to make this stunning home yours! (id:55499)
Harvey Kalles Real Estate Ltd.


