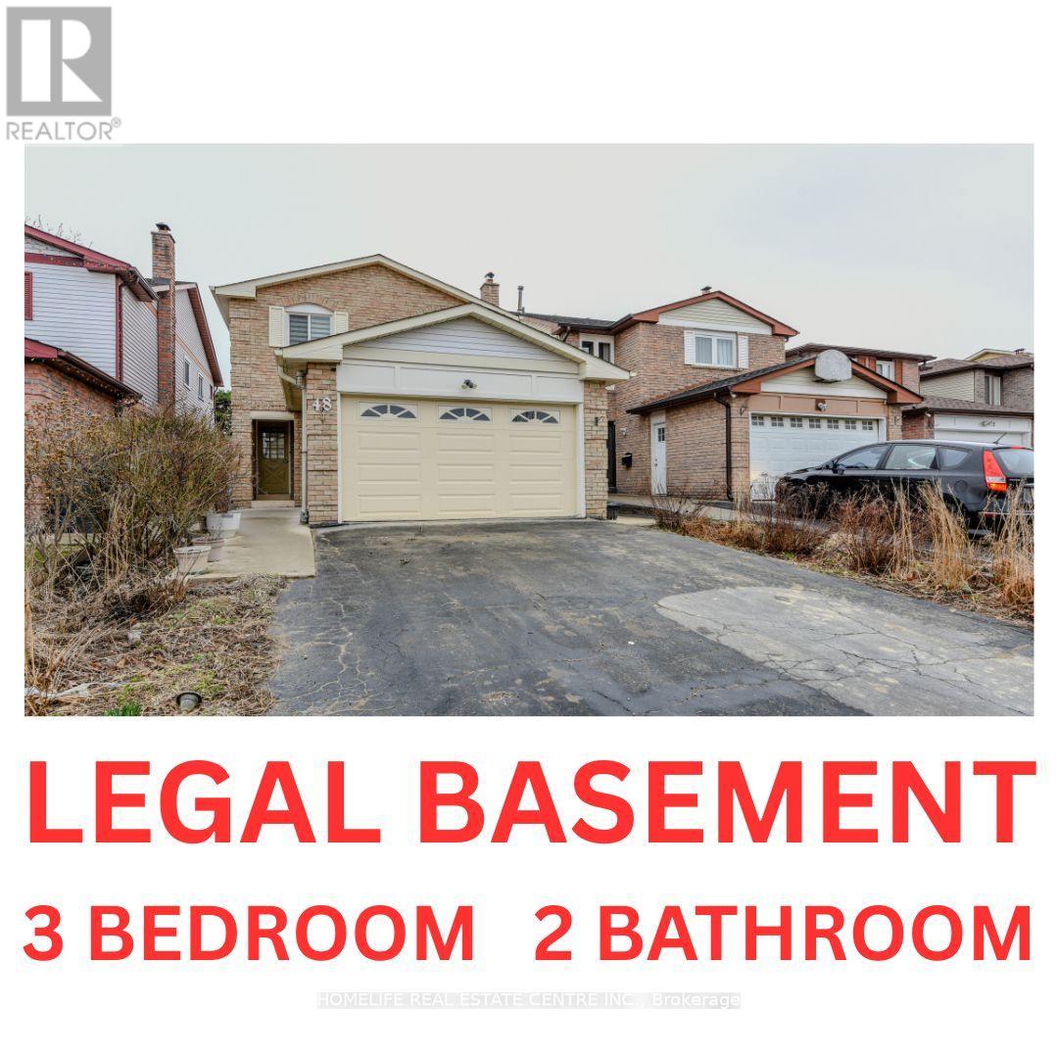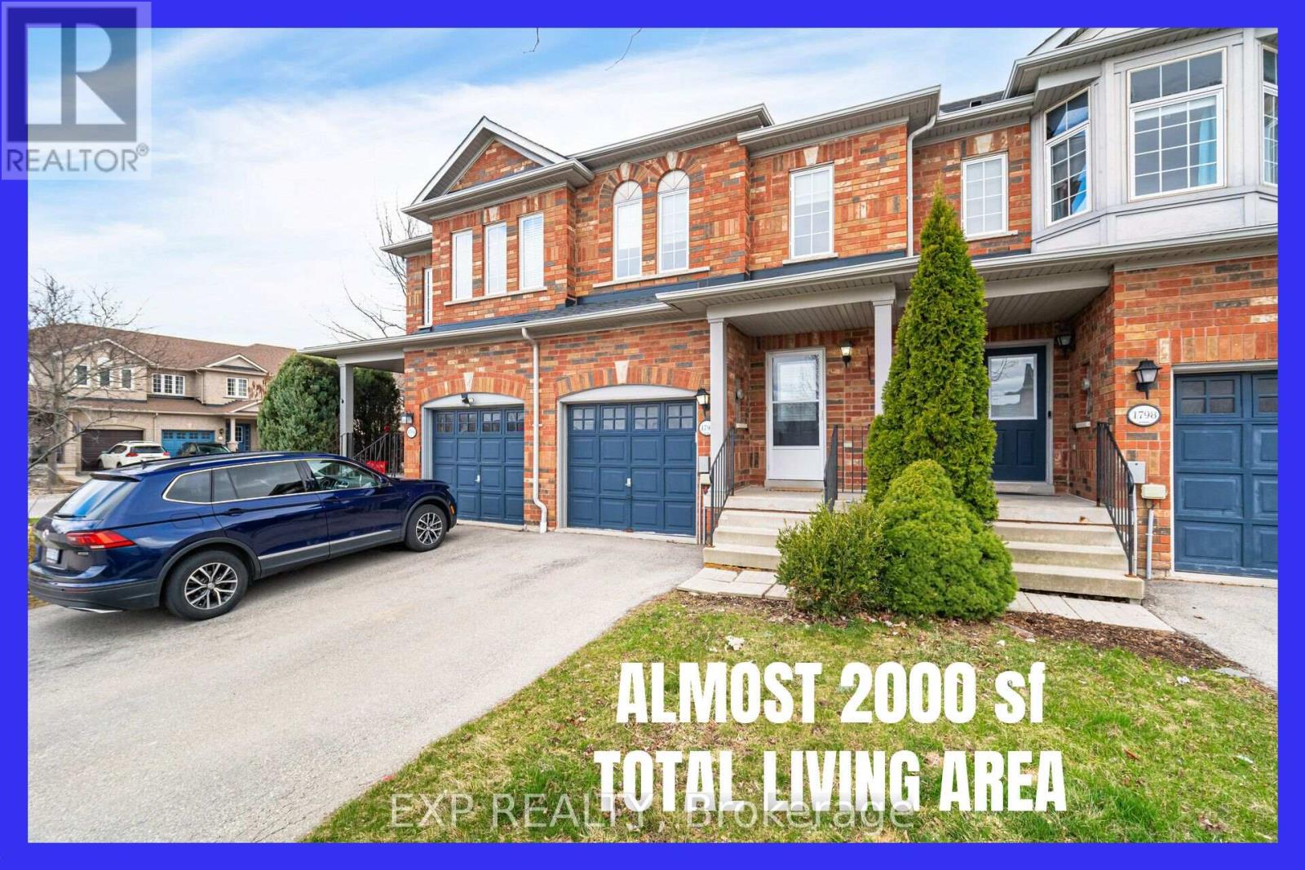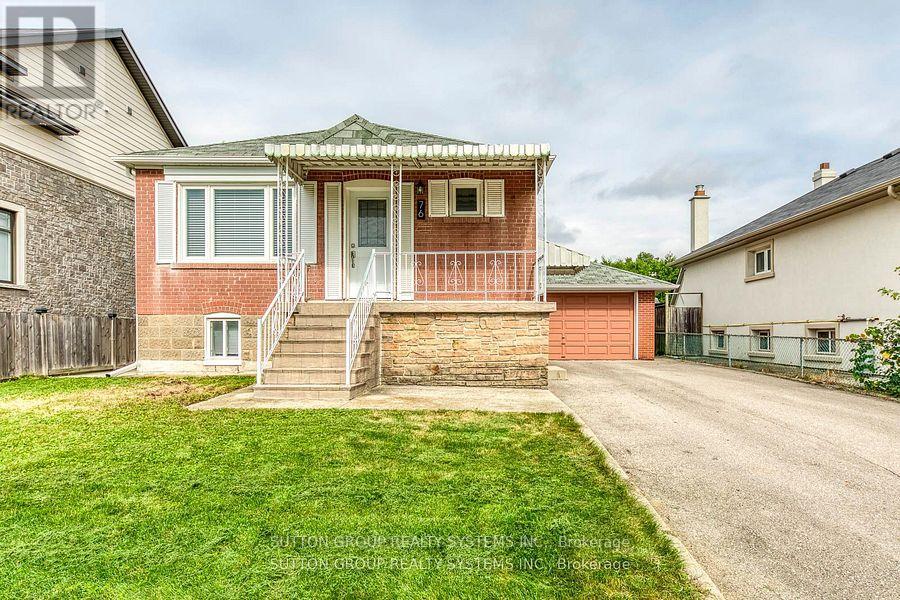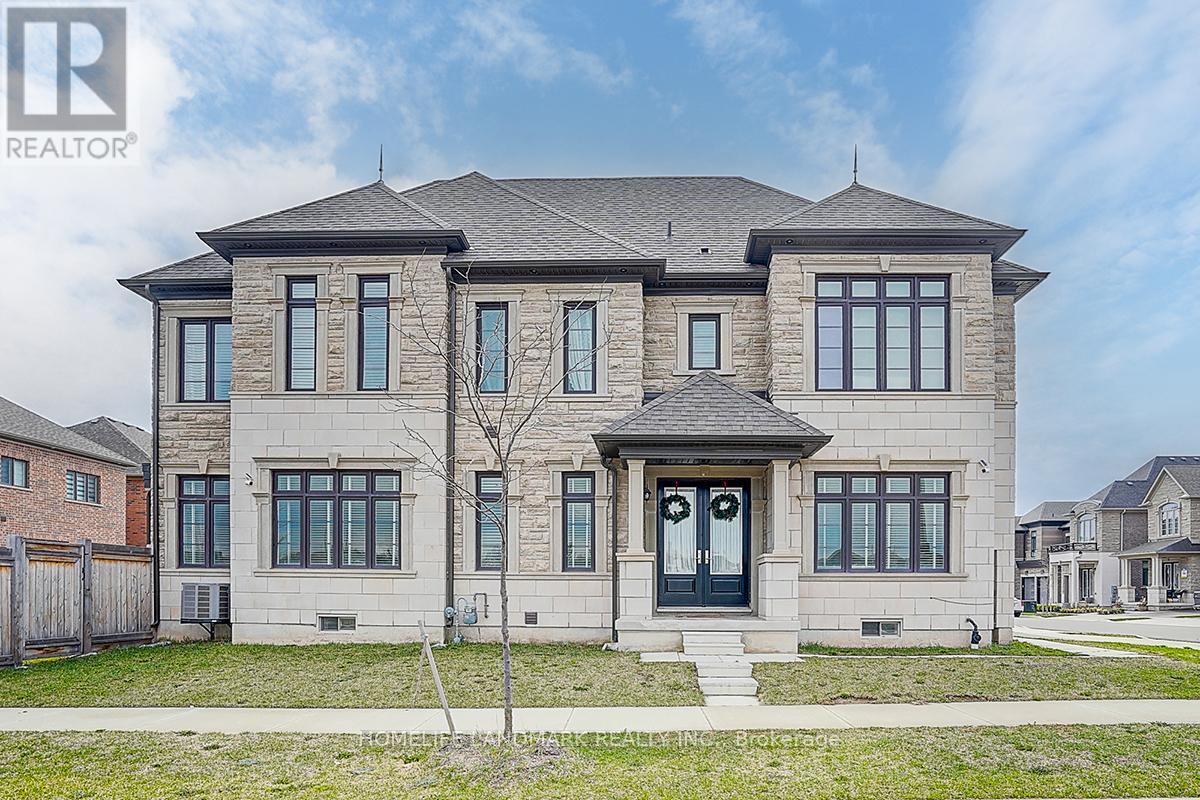7242 Corrine Crescent
Mississauga (Meadowvale), Ontario
Welcome to 7242 Corrine Crescent - a thoughtfully updated family home that delivers everyday comfort, standout outdoor space, and a location that makes life easy. Inside, you'll find three generously sized bedrooms, two full bathrooms, and bright, well-maintained living spaces with a warm and functional layout. An enclosed sunroom off the main level provides added flexibility - perfect as a morning coffee nook, reading area, or kid's play space. Step outside and you'll discover one of the home's best features: a private backyard escape complete with a covered hot tub and newly built deck - your personal spot to relax, entertain, or soak under the stars. For families, the location is a major win: you're surrounded by a wide selection of public, Catholic, and private schools, and just minutes to parks, sports fields, and playgrounds. Transit is a short walk away, and everyday essentials - from grocery stores to coffee shops - are all within easy reach. Whether you're upsizing, downsizing, or planting roots in a vibrant community - 7242 Corrine Crescent is the perfect place to call home. (id:55499)
Exp Realty
48 Dafoe Crescent
Brampton (Fletcher's West), Ontario
****Wow**** Come Check Out This Immaculate Fully renovated 4 Bedroom Detached house with3bedroom legal basement Situated On most desirable area of Brampton. Fully renovated from top to bottom with brand new kitchen, flooring, paint, pot lights, washrooms and 3 bedroom 2washroom legal basement is just cherry on cake. Inside You Have A Large Living room with fireplace and beautiful decor. Dining Room is separate With Laminate Floors and pot Lights.Family room is amazing size with fireplace and walkout to backyard. Kitchen Comes With Updated S/S Appliances, Granite counters and Centre Island. Master Bedroom comes with 4pcs En suite and walking closet. Main washroom is master piece with beautiful decors. Other rooms are spacious.Laundry on main floor. Legal 3 bedroom and two full washroom Basement is just next level masterpiece. Backyard is perfect size with walkout to charolais street. ****Located In An Excellent Location Walking Distance To Many Schools, Parks, Public Transportation & All Other Amenities!! (id:55499)
Homelife Real Estate Centre Inc.
1796 Mccoy Avenue
Burlington (Uptown), Ontario
Welcome to 1796 McCoy Ave, A Rare Gem in Burlington! With close to 2000 Square Feet of finished space! Step into luxury, comfort and style with this beautifully maintained 3-bedroom, 4-bathroom townhouse located in one of Burlingtons most sought-after neighbourhoods. From the moment you walk in, you'll feel right at home in this move-in ready stunner that offers the perfect blend of elegance and functionality.This spacious home boasts a bright, open-concept main floor with gleaming hardwood floors, large windows that flood the space with natural light, and a modern kitchen that will inspire your inner chef complete with stainless steel appliances, a classic subway tiled backsplash, and plenty of cabinet space.Upstairs, you'll find three generously sized bedrooms, including a private primary suite with a walk-in closet and luxurious ensuite bathroom. With four total bathrooms, theres more than enough room for busy mornings and relaxed evenings.Need more space? The fully finished basement offers a versatile area ideal for a cozy family room, home office, gym, or guest suite the choice is yours! Outside, enjoy your own private backyard oasis, perfect for summer BBQs, entertaining or simply relaxing after a long day. Located in a family-friendly community close to top-rated schools, parks, shopping, transit, and major highways this home has it all. Whether you're a growing family, downsizing, or just looking for the perfect place to call home, 1796 McCoy Ave is the one you've been waiting for. (id:55499)
Exp Realty
76 Athol Avenue
Toronto (Stonegate-Queensway), Ontario
A superb offering of a beautifully fully renovated brick bungalow in the coveted Queensway community! This wonderful family-oriented neighborhood has top rated schools (Norseman JMS, Holy Angels CS, Etobicoke School of the Arts, Etobicoke Collegiate) restaurants, transit, parks, and stores at walking distance, and a quick drive to downtown Toronto. Main floor features bright & spacious living/ open space w/ hardwood floors, 2 bedrooms and one 4 piece bath. Fall in love w/ upgraded quartz countertop in kitchen; upgraded windows, hardwood floors on main floor, walls, and doors (2019); finished basement with wet bar and upgraded durable porcelain tiles; new furnace (2020) and upgraded stove/fridge/washing/drying machine (2019). A separate entrance leads to a lower-level bright apartment with above grade windows, large living area, 1 bedroom and 3-piece bathroom. Security system installed on all doors and windows. Large 1.5 size garage and wide driveway. Potential for a great in-law suite. Ideal for first-time buyers and downsizers alike. (id:55499)
Sutton Group Realty Systems Inc.
102 Sutherland Avenue
Brampton (Madoc), Ontario
Amazing Opportunity For First Time Home Buyers Looking To Supplement Income Through Rental Potential & Investors Seeking A Property With Strong Cash Flow Prospect To Own 3 Bedroom Detached Bungalow With 3 Bedroom Legal Basement On Large Lot In One OF The Demanding Neighborhood Of Madoc In Brampton, This Detached Bungalow Offer Combined Living/Dining Room, Kitchen With Walk Out To Yard, Primary Good Size Bedroom With His/Her Closet & Window & Other 2 Good Size Room With Closet & Windows, Full Bathroom On Main & Laundry, This House Has Huge Backyard to Entertain Big Gathering, The Legal 3 Basement Offer Rec Room & 3 Bedroom With 4 Pc Bath & Separate Laundry & Separate Entrance, Big Driveway Can Park 4 Cars, Close to Schools, Shopping & Dining, Hwy 410, All In A Mature Neighborhood. (id:55499)
Save Max Real Estate Inc.
Save Max Elite Real Estate Inc.
63 Enford Crescent
Brampton (Northwest Brampton), Ontario
Welcome Home, Your Search Ends Here! This Gorgeous & Fully Upgraded Home Is Move-In Ready, Sun-Filled & Has Natural Light Throughout The Whole Home! Located In The Desirable Neighbourhood of Northwest Brampton. Featuring 4 Bedrooms With A 2-Bedroom Finished Basement! Welcomed By A Double Door Entry, 9 Ft Ceilings, Hardwood Floors, Family & Dining W/Coffered Ceilings, Upgraded Kitchen W/Quartz Countertop, Breakfast Bar, S/S Appliances, Pot Lights, Oak Staircase W/Wrought Iron Pickets. Additional Room On Main Floor Can Be Used As Den or Guest Bedroom! All Bedrooms are of Very Good Size, 4 Car Parking Driveway With No Sidewalk! Vibrant Neighbourhood, Short Walk To Essential Amenities, Trails, Playground, Plaza W/ Shops, Restaurants, Daycares, Medical & Groceries, Highways. Make This The Perfect Family Home. Don't Miss Your Chance To Own In This Highly Sought-After Brampton Neighbourhood! (id:55499)
Homelife Superstars Real Estate Limited
24 Trailhead Crescent
Brampton (Sandringham-Wellington), Ontario
Spectacular DETACHED House ** One Of Its Kind, Sits on 44* Wide 118* Deep Lot. This Beautiful Detached Home Boost 2393 Sqft MPAC Above Grade & 9' Feet Ceiling On Main Floor. 4 + 2 Bedrooms & 4 Bath. Quartz Counter Kitchen With White Appliances and Open Concept Family Room. Home Features Separate Formal Living/Family/Dining With Hardwood Flooring On Main Floor. Laundry On Main Floor, Easy Access From Garage. Home Also Comes With A OFFICE /DEN On 2nd Floor. 2 Bedroom Basement With Separate Entrance & Full Washroom, Basement Have Separate Laundry. Walk Out To **Backyard With Huge Lot**. A Must See Property! **Watch Virtual Tour** (id:55499)
RE/MAX Gold Realty Inc.
3856 Edgecliffe Run
Mississauga (Churchill Meadows), Ontario
Experience the joys of luxurious living in this bright, impeccably maintained Arista Homes-built Bungaloft, located in the highly sought-after community of Churchill Meadows in Mississauga (Major Intersection: Ninth Line and Erin Centre Blvd/TACC Drive). This stunning home offers 4 sun-filled bedrooms across the main and upper levels, plus an additional bedroom in the finished basement, and 3-car parking (garage and driveway). The heart of the home is a luxuriously updated, eat-in kitchen featuring quartz countertops, stainless steel appliances, and upgraded cabinet's true chefs dream. The interiors are freshly professionally painted and boasts of brand new flooring throughout, making this a carpet-free home. Enjoy natural sunlight all day thanks to the homes east-west exposure, complemented by brand new zebra window coverings throughout, allowing you to control light and privacy with ease. The open-concept living and dining areas seamlessly connect to a new deck and backyard, perfect for both relaxing and entertaining. The main level includes two spacious bedrooms with a fully renovated Jack & Jill washroom, while the upper level features two more generously sized bedrooms and a sleek, updated 4-piece bathroom. The finished basement offers a large recreation room with above-grade windows, a renovated bedroom, a separate laundry room, and potential for a kitchen/wet bar and an additional full washroom. Whether you are looking for style, comfort, or functionality, this move-in-ready home delivers on all fronts. Don't miss this opportunity to own a gorgeous property in one of Mississauga's most desirable neighborhoods. This exceptional home is located minutes from Erin Mills Town Centre, Big Box Stores, Credit Valley Hospital, UTM, Parks, conservation walking trails., Schools, Churchill Meadows Community Centre, GO Transit, easy access to 401, 403, 407, QEW and More. (id:55499)
Sutton Group Realty Systems Inc.
1301 Felicity Gardens
Oakville (Ga Glen Abbey), Ontario
This Luxury Executive Home located in The Prestigious Glen Abby Community With Only a Few Steps to The Ravine and Park. It Boost 4 Spacious Bdrs Each with its Own Ensuite, Sitting on a Premium Corner Lot. Thousands Spent On Upgrades. Modern Design with Lots of Bright Open Space and Natural Light. 10 Ft Ceiling On Main, Huge Kitchen with SS Appliances, Dining Room and Family Room With Gas Fireplace. This House In Close Proximity To Highway and Go Station, the Best Schools, Including Top Ranked Abbey Park High School. (id:55499)
Homelife Landmark Realty Inc.
159 Humbervale Boulevard
Toronto (Stonegate-Queensway), Ontario
In the heart of Sunnylea, where tree-lined streets exude timeless charm and the gentle flow of Mimico Creek whispers tales of serenity, stands 159 Humbervale Blvda residence that redefines luxury living. This four-bedroom, five-bathroom masterpiece is more than a home; it's a testament to refined elegance and modern innovation. Every corner tells a story of meticulous craftsmanship, from the custom-designed kitchen adorned with Spanish Consentino Quartz to the smart Bosch appliances that cater to the culinary enthusiast. The primary suite is a haven of tranquility, featuring a seven-piece ensuite with heated floors, a smart bidet, and a luxurious waterjet and rainfall shower. Dual laundry rooms, strategically placed on the second floor and basement, ensure convenience meets functionality. Descend the bespoke spiral staircase to discover a basement that transcends expectations. Here, a unique indoor tree installation becomes the centerpiece of a space that includes an in-law/nanny suite, heated floors, and an indoor greenhousea perfect blend of nature and nurture. Step outside to a private 240 sq. ft. deck and a 130 sq. ft. balcony, ideal for morning coffees or evening soirees. The fully equipped garage, with new insulated doors and windows, complements the private drive accommodating two additional cars. Living in Sunnylea means embracing a lifestyle where nature and urbanity coexist harmoniously. With top-rated schools like Sunnylea Junior School, lush parks including Tim Riley Park and Kings Mill Park, and the vibrant Bloor Street's boutique shops and gourmet restaurants nearby, every day offers a new adventure.159 Humbervale Blvd isn't just a residence it's a narrative of luxury, comfort, and the art of fine living. (id:55499)
Sage Real Estate Limited
101 - 49 Queen Street E
Mississauga (Port Credit), Ontario
IMPROVED PRICE!!! HEART OF PORT CREDIT FOR $449,000. The only 1+1 unit in the building offers unparalleled convenience with ALL UTILITIES INCLUDED in the LOW maintenance fee. Situated just steps from the Port Credit GO Station and the vibrant High Street along Lakeshore.Upon entering, you'll be greeted by a bright, open-concept living space with high ceilings and a well-designed layout that maximizes both comfort and functionality. The large primary bedroom features a double closet, and can easily accommodating a king-sized bed.The spacious living and dining area flow seamlessly to the patio, perfect for relaxing outdoors. The large kitchen with tonnes of storage space. Recent upgrades include an ESA-certified electrical panel, a new dishwasher, and a wall mounted A/C unit for added comfort. Additionally, the unit comes with one parking space and a locker for your exclusive use.This charming condo is an ideal opportunity for first-time buyers or down sizers looking to embrace the lifestyle of the coveted Port Credit area. Don't miss out on this gem. Schedule a viewing today! (id:55499)
Right At Home Realty
2375 Ennerdale Road
Oakville (Ro River Oaks), Ontario
Rarely offered! Stunning sun filled Carriage Style home located on one of the most desired streets in the sought after community of River Oaks. With over 3000 sq feet of living, this property compliments a perfect blend of contemporary living and timeless finishes. Open concept main floor boasts a generous foyer, powder room, living room, and gorgeous 2 sided stacked stone fireplace separating the family room and dining room. Finished in hardwood throughout, no surface has been left untouched including pot lights and California shutters. Enter the fully renovated Chef inspired kitchen designed by Ramsin Khachi complete with stainless steel appliances, Cambria quartz counters, breakfast bar, and plenty of pantry space. Truly an Entertainers dream with a walk out to a private backyard and double car garage. Retreat in the designer finished primary bedroom complete with walk in closet and gorgeous 5 piece ensuite oasis. Further second floor features also include 2 additional generous sized bedrooms, 4 piece bath, and laundry room. Fully finished carpet free lower level is complete with large recreation room, new wet bar, bedroom with 3 piece ensuite and storage room. Notable upgrades include new washer and dryer (2025), in ground sprinkler system, exterior pot lights, and patterned concrete. Turn key and ready to move in. Family friendly and tight knit community. Close to all amenities including shopping, restaurants, miles of trails, parks, schools and quick access to the 403, QEW, and 407 highways. Location Location Location! (id:55499)
RE/MAX Escarpment Realty Inc.












