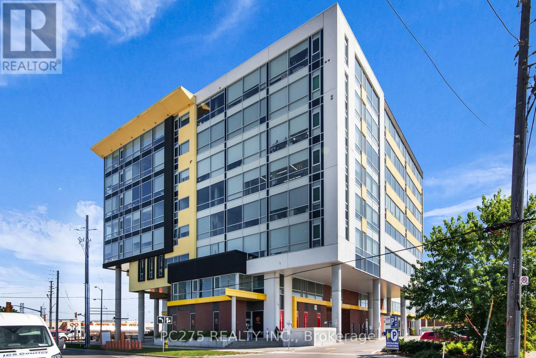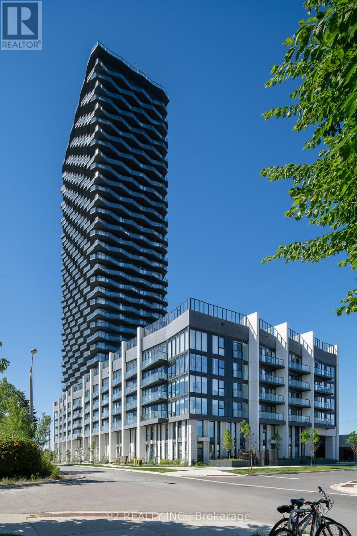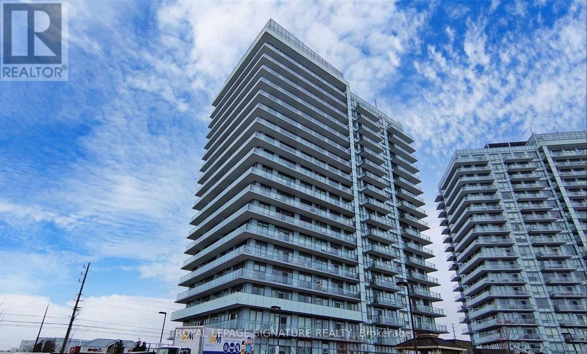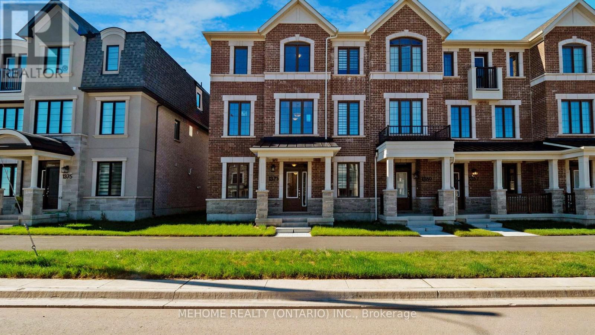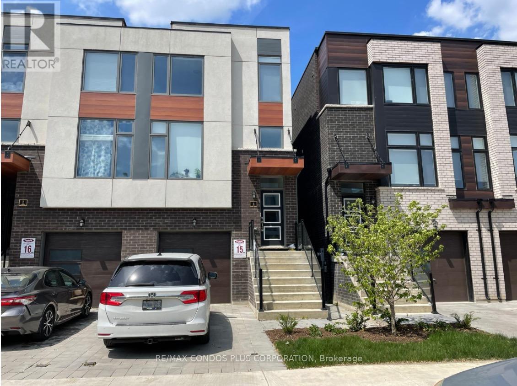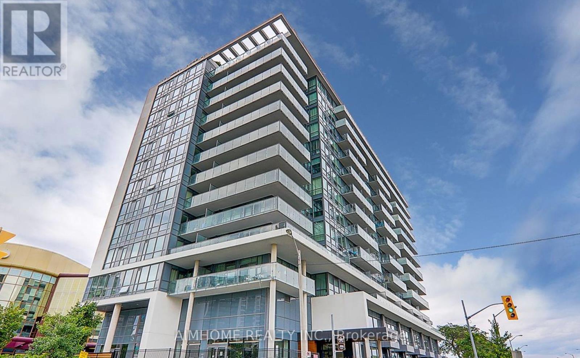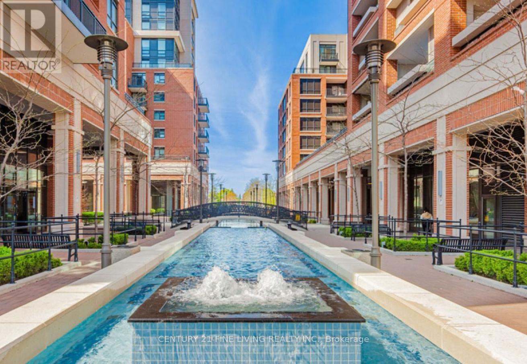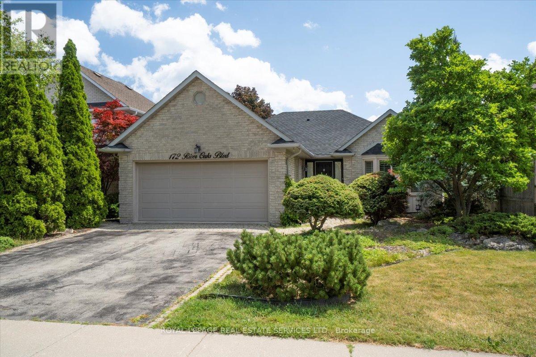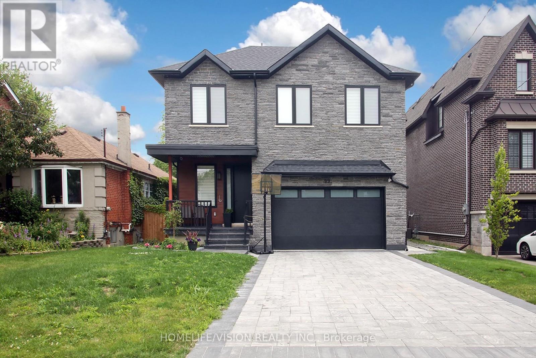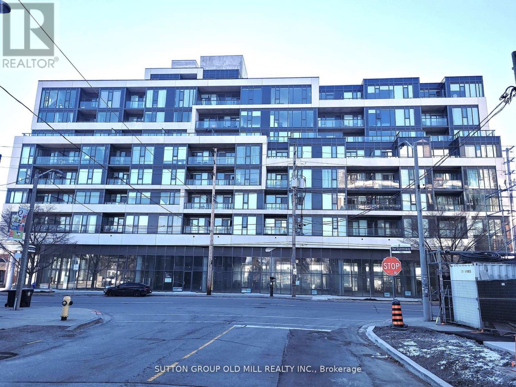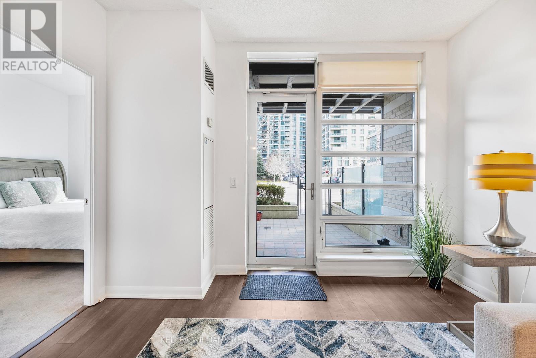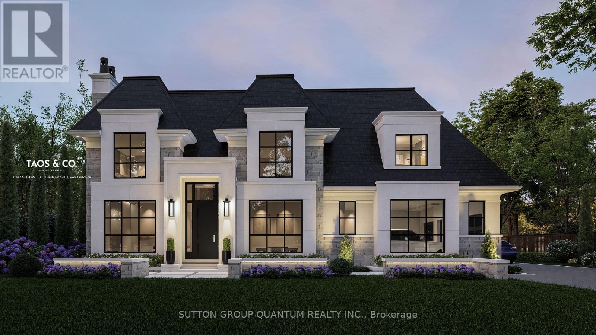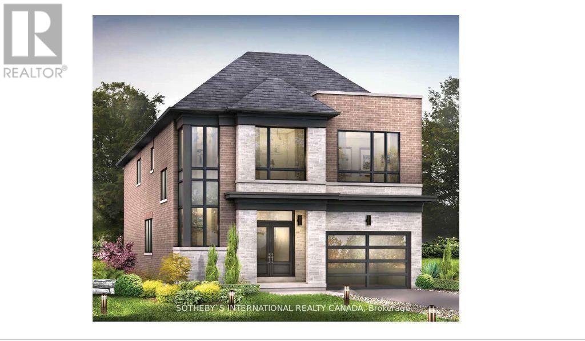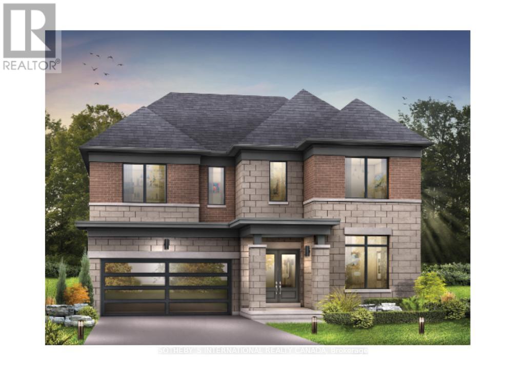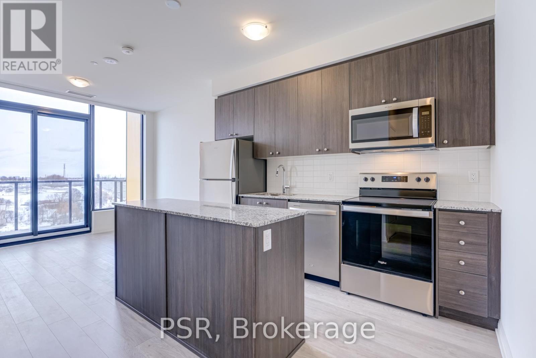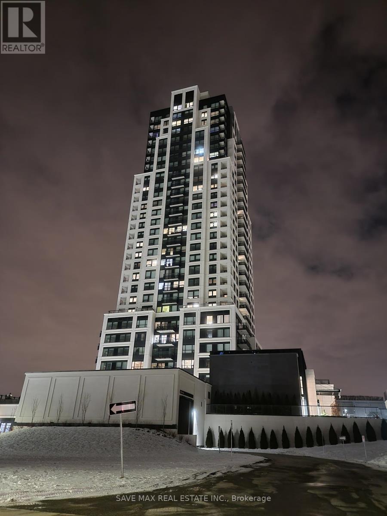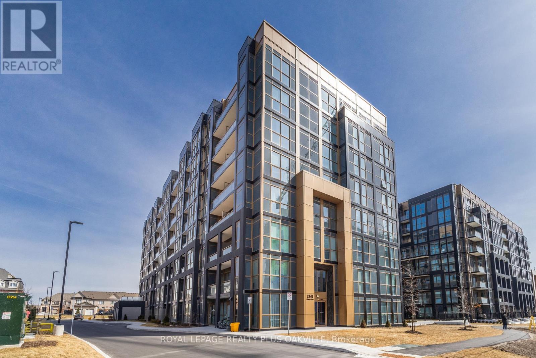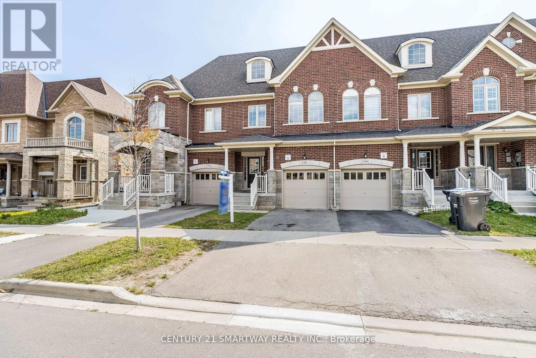2476 Littlefield Crescent
Oakville (1007 - Ga Glen Abbey), Ontario
Immaculate Newly Built Th corner unit In Sought After Bronte Community, 3 Storey Corner Unit W/1837Sf. 2 Parking,1 Garage W/ Inside Entry. Hdwd Fl, Wood Stairs W/ Iron Prickle. This Unique Corner unit Offers 9' Ceiling, Open Concept, Upgraded Kitchen W/Granite CT, Ss Appliances. Island W/ Breakfast Bar, W/O two patios, Spacious, Bright Liv & Din W/ Large Windows. Master Retreat W/ 3 Pc Ensuite, Frameless Glass Shower & W/I Closet. Zebra Rolling Blinds. Large sized laundry offers extra spaces of the storge area and large picture window, next to walk in closet. Direct access to garage. Quiet corner unit. Reputable Schools. (id:55499)
Royal LePage Real Estate Services Ltd.
209 - 405 Dundas Street W
Oakville (1008 - Go Glenorchy), Ontario
DISTRIKT Welcomes You To A Luxury Condo In Oakville's Newest Modern Living Condo Development! This Stunning 2 Bedrooms, 2 Bathroom Condo Features Over 700+ SqFt Of Living Space Soaring 12 Foot Ceiling In A Vibrant Open-Concept Layout, Expansive Large Windows And A Walk- Out Balcony Is Just A Show Stopper Giving Tons Of Natural Light! Fully Upgraded Kitchen Boasting Built In Stainless Steele Appliances! Conveniently Located Close To Highway 407 & 403! Shopping, Oakville Trafalgar Memorial Hospital, Transit, Dinning And Entertainment Are All Right At Your Doorsteps! Featuring Built In Stainless Steel Appliances Include: Fridge, Wall Oven, Cooktop, Hood Range, Dishwasher, Ensuite Laundry & All Light Fixtures! (id:55499)
RE/MAX Community Realty Inc.
3305 - 36 Zorra Street
Toronto (Islington-City Centre West), Ontario
Welcome to 36 Zorra, The Ultimate In Urban Living. Amazing Opportunity To Live In The Heart Of The Vibrant South Etobicoke Community. Oversize Floor To Ceiling Windows, 9 Foot Smooth Ceilings, Ensuite Laundry, Spacious Bedrooms, & Beautiful Views. Incredible Building Amenities Include Rooftop Pool Deck, Sauna, Fitness Center, BBQ Area, Games Room, 24/7 Concierge & Guest Rooms. (id:55499)
P2 Realty Inc.
201 - 1275 Finch Avenue W
Toronto (York University Heights), Ontario
Great opportunity for a Professional or Medical Space with state-of-the-art facilities, concierge service, security, elevators, and public washrooms space in this spacious 2nd floor mezzanine unit, sharing a lobby with many medical services, pharmacy and restaurants. The busy lobby has lots of foot traffic and access to ancillary services. This unit is a blank canvas and can be built to suit (TBN). Close to subway and pending LRT transit line. Easy Access to 401. Other tenants include Tim Hortons, Pharmacy, Dynacare, Ultrasound, Various private clinics, dental and hearing. 1 Car parking included, on site storage. Large underground parking garage for staff and customers. (id:55499)
Pc275 Realty Inc.
63 Jessop Drive
Brampton (Fletcher's Meadow), Ontario
Welcome to this impressively renovated semi-detached home offering an exceptional layout with 3 spacious bedrooms on the second floor, including a huge master ensuite, and an additional one bedroom in finished basement ideal for rental income or extended family. Separate glass enclosed standing shower with stand alone bathtub in master ensuite. The upgraded kitchen is designed with an eat-in area, perfect for casual dining. The basement with separate side entrance offers additional living space with one bedroom, a 3-piece bathroom, and a kitchen. The home features a private backyard with a large deck and a storage shed, all within a fully fenced backyard. This home is located within walking distance to public transit, schools, grocery stores, Cassie Campbell community center and just 10 minutes from Mt. Pleasant GO Station. A large front Porch offers the perfect outdoor retreat for relaxing. The property is bathed in natural light with large windows in every room, creating a warm and inviting atmosphere throughout. (id:55499)
Executive Real Estate Services Ltd.
602 - 36 Zorra Street
Toronto (Islington-City Centre West), Ontario
Welcome to 36 Zorra, The Ultimate In Urban Living. Amazing Opportunity To Live In The Heart Of The Vibrant South Etobicoke Community. Oversize Floor To Ceiling Windows, 9 Foot Smooth Ceilings, Ensuite Laundry, Spacious Bedrooms, & Beautiful Views. Incredible Building Amenities Include Rooftop Pool Deck, Sauna, Fitness Center, BBQ Area, Games Room, 24/7 Concierge & Guest Rooms. (id:55499)
P2 Realty Inc.
613 - 36 Zorra Street
Toronto (Islington-City Centre West), Ontario
Welcome to 36 Zorra, The Ultimate In Urban Living. Amazing Opportunity To Live In The Heart Of The Vibrant South Etobicoke Community. Oversize Floor To Ceiling Windows, 9 Foot Smooth Ceilings, Ensuite Laundry, Spacious Bedrooms, & Beautiful Views. Incredible Building Amenities Include Rooftop Pool Deck, Sauna, Fitness Center, BBQ Area, Games Room, 24/7 Concierge & Guest Rooms. (id:55499)
P2 Realty Inc.
2910 - 36 Zorra Street
Toronto (Islington-City Centre West), Ontario
Welcome to 36 Zorra, The Ultimate In Urban Living. Amazing Opportunity To Live In The Heart Of The Vibrant South Etobicoke Community. Oversize Floor To Ceiling Windows, 9 Foot Smooth Ceilings, Ensuite Laundry, Spacious Bedrooms, & Beautiful Views. Incredible Building Amenities Include Rooftop Pool Deck, Sauna, Fitness Center, BBQ Area, Games Room, 24/7 Concierge & Guest Rooms. (id:55499)
P2 Realty Inc.
1101 - 4677 Glen Erin Drive
Mississauga (Central Erin Mills), Ontario
Presenting a remarkable 2-bedroom plus den condominium featuring an expansive balcony with unobstructed views, nestled in a contemporary 2-year-old building just steps from Erin Mills Town Centre. This residence boasts smooth ceilings, hardwood flooring, porcelain-tiled bathrooms, quartz countertops, a kitchen island, and stainless steel appliances. With two full bathrooms, parking, and a locker, its prime location offers quick access to Highways 403 and 401, esteemed schools, Credit Valley Hospital, and scenic parks. A short stroll to diverse shopping and dining options makes it an ideal choice for professionals, commuters, and small families seeking a vibrant lifestyle. Seize the opportunity to experience this beautiful and luminous space! (id:55499)
Royal LePage Signature Realty
1371 William Halton Parkway
Oakville (1012 - Nw Northwest), Ontario
An exquisite, brand-new executive townhouse in the prestigious Treasury Community by Treasure Hill. Gorgeous 4-Bed 4-Bath Townhome In the prestigious Treasury Community by Treasure Hill! Bright, spacious, End Unit like a semi w/2-car garage. Lots of upgrades! Featuring hardwood flooring and smooth ceilings throughout all three levels, this home exudes elegance and modernity. The upgraded open-concept kitchen is a culinary delight, showcasing a large central island and a luxury kitchen package designed for both functionality and style. The main floor includes a spacious living and dining area, seamlessly extending to a large decked balcony perfect for relaxation and entertaining. Guest suite on the ground level w/ 4-pieces ensuite & walk-in closet. Ideally situated just minutes from Oakville's new hospital and public transit, this townhouse also offers proximity to scenic trails and premier golf courses. Convenient access to highways 403, 407, and QEW further complements the home's prime location. With its modern design and thoughtfully curated features, this townhouse caters to the needs of today's discerning homeowner, offering ample space and contemporary elegance. Don't miss this gem! (id:55499)
Mehome Realty (Ontario) Inc.
713 - 3900 Confederation Parkway
Mississauga (City Centre), Ontario
Welcome to luxury living at M City. Parking with RV charger included. Breathtaking views from the oversized balcony. Custom built-in cabinetry, pantry and shelf upgrades will keep you organized with extra storage areas. High ceilings, large windows & modern design. Building amenities include outdoor pool, exercise room, 24-hour security, BBQ lounge, party room & rooftop skating rink. (id:55499)
Royal LePage Signature Realty
811 - 3200 William Coltson Avenue
Oakville (1010 - Jm Joshua Meadows), Ontario
This Gorgeous 1 + Den Features A Spacious, Open-Concept Living Room With a Walk Out to the Balcony & Kitchen With Stainless Steel Appliances, a Brightly Lit Layout, and Ensuite Laundry. Luxurious Amenities include a concierge, Entertainment Kitchen, Deluxe Party Room, Elevated Rooftop Terrace, Fitness & Yoga Studio, 24-hour Security, Spacious Work-From-Home Area, and More! Don't Pass Up This Opportunity At One Of Oakville's Highest Demanding Communities! (id:55499)
Bonnatera Realty
4 Wild Rose Gardens
Toronto (Rustic), Ontario
Amazing opportunity for investors. Nearly new (2022) 2-unit freehold home in a great community. No condo fee. Unit 1: 2 bed, 2 bath. Unit 2: 2 bed, 3 bath + direct access to garage, backyard and balcony. Laundry in both units. Great AAA tenants in both units. Financials available on request. (id:55499)
RE/MAX Condos Plus Corporation
1202 - 10 De Boers Drive
Toronto (York University Heights), Ontario
Located In A Prime Location!!! This Stylishly Built Avro Condo Includes 1 Master Bedroom Plus A Den That Can Be Used As A Second Bedroom. 2 Full Washroom! Laminate Flooring Throughout & Plenty Of Natural Lighting In This Open Concept Suite from the West View. Kitchen Includes Quartz Counters, Backsplash & S/S Appliances. Ensuite Laundry. Walking Distance To Subway & Parks, Minutes Driving Distance To York U, Yorkdale Shopping, Hwy 401. (id:55499)
Aimhome Realty Inc.
3066a Hurontario Street
Mississauga (Cooksville), Ontario
Great food service location near busy corner of Dundas & Hurontario. Excellent opportunity to purchase Turn-Key, ready for operation Bubble Tea Establishment with Korean Fried Chicken "BOBA CHICKEN". Flexible purchase options: purchase the franchise with training & support (extra fees apply) or purchase the business without franchise with or without recipes, training, support and acquisition assistance. Whatever you chose, this location has excellent finishes and flooring, a beautifully designed retail storefront and just about everything you need for a food service QSR with a fully outfitted Commercial Grade kitchen with exhaust hood, fire suppression system, 6-burners gas stove, deep fryers, electric oven, double door, fridge, full finished basement for food prep, storage and office. Excellent seating, accessible washroom and much more! All items itemized and available for download. 1st 5 year term expires + an additional 5y Lease option. Minimum rent is $3395.84/mo + HST + Property Tax ($1030.97/mo) and utilities. (id:55499)
Intercity Realty Inc.
46 Circus Crescent N
Brampton (Northwest Brampton), Ontario
Modern Elevation,4 Bed & 3 Washroom With Unfinished Basement In New Neighborhood. Large Window Loads Of Natural Light. 2nd Floor Laundry. Close to all Amenities. (id:55499)
Ipro Realty Ltd
1304 - 3091 Dufferin Street
Toronto (Yorkdale-Glen Park), Ontario
Discover urban elegance in this stylish one-bedroom, one-bathroom condo at Treviso III. Designed with an open-concept layout, the living and dining areas are illuminated by abundant natural light. The modern kitchen boasts brand-new stainless steel appliances, granite countertops, and ample storage. Step out onto your private, north-facing terrace - a perfect spot for relaxation and taking in views of north Toronto. The bedroom features a large window and generous closet space. The unit itself has been thoughtfully renovated with upgrades including sleek, modern vinyl flooring throughout, freshly painted interiors, and upgraded fixtures, ensuring a move-in-ready experience. Perfectly suited for young professionals or anyone seeking a vibrant lifestyle. This condo offers unparalleled access to nearby amenities, located near Yorkdale Mall, Starbucks, Shoppers Drug Mart, Fortinos and a variety of restaurants, you'll enjoy the best of urban living. With easy access to TTC and major highways, your daily commute will be seamless. Experience the ideal blend of comfort, style, and convenience in this exceptional Treviso community. Offers welcome - don't miss out on this opportunity! Schedule your viewing today! (id:55499)
Century 21 Fine Living Realty Inc.
505 - 10 Lagerfeld Drive E
Brampton (Northwest Brampton), Ontario
Bright Lights Luxury unit from Daniels, spacious CORNER unit that provides tons of natural light. New 2 Bedroom 2 Bath Corner with 150 Sqft Balcony and a fully functional layout that allows for practical living. Numerous upgrades throughout feature renovated floors, a chef's kitchen, and an open-concept living/dining which is perfect for entertaining family and friends. The kitchen features Stainless steel appliances, quartz countertops. MPV, EV Car parking with locker and Hi-Speed Rogers Internet included. Spacious 882 Sqft condo with big balcony. Close to Mount Pleasant Civic Square, Walking to Mount Pleasant GO Station and One hour to Union Station. Near to Professor's Lake Chinguasypark, Eldorado Park. (id:55499)
Gate Gold Realty
3155 Buttonbush Trail
Oakville (1010 - Jm Joshua Meadows), Ontario
One Room On the Second-floor Spacious Room Is Furnished w/ 3pc Bathroom, Can Move In Anytime. The Beautiful Home Located in the Desirable Neighborhood of Rural Oakville. Close To Schools, Trails, Community Centre, Parks, Walmart, Canadian Tires Etc. Share Kitchen with Landlord, This home is a must see. *** The Room Is Furnished*** **EXTRAS** Existing Furniture In Room, Existing Window Coverings, Existing Light Fixtures. (id:55499)
Bay Street Integrity Realty Inc.
172 River Oaks Boulevard E
Oakville (1015 - Ro River Oaks), Ontario
Fabulous River Oaks neighbourhood close to schools, trails, parks, Sheridan College, transit & highways. It will take you about 20-minutes to walk to the Uptown Core with big box stores, restaurants, & services. This lovely bungalow offers approximately 1,646 sq. ft., two spacious bedrooms, & generous principal rooms for family get-togethers & entertaining. The private rear yard with a large patio surrounded by tall cedars, is sure to be a relaxing haven after a long day. This home offers elegant crown mouldings, California shutters, hardwood floors, a renovated kitchen & renovated primary ensuite bathroom. Entertain in the open-concept formal living & dining room featuring crown mouldings, two bay windows with California shutters, & hardwood underfoot. Cook for 2 or 20 in the chef's kitchen, with floor-to-ceiling cabinetry, crown mouldings, under-cabinet lighting, China cabinets, pot drawers, 4 appliances, pantry, granite counters & massive island, perfect for a quick meal or mingling with guests over appetizers. Sliding glass doors with California shutters lead to the patio & rear yard. The bright primary bedroom boasts hardwood floors, crown mouldings, a walk-in closet & a gorgeous 4-piece ensuite bathroom with a freestanding soaker tub & oversize walk-in shower. A laundry room with inside entry to the garage, a 2nd bedroom & an additional 4-piece bathroom complete the main floor. Fireplace cannot be used. No Pets & No smoking. (id:55499)
Royal LePage Real Estate Services Ltd.
7 Flower Trail
Brampton (Bram East), Ontario
Spacious 4 bedroom semi-detached home lcated in one of the most desired neighbourhoods in the City of Brampton. Close to all amenities, place of worship, Highway 427, major bus routes and much more. Professionally painted throughout and vacant move-in readt at anytime. No carpet. New flooring just installed. Paved driveway with access to garage. Enjoy your private, fully fenced backyard. AAA applicants only! Don't miss your chance to call this place home. (id:55499)
Ipro Realty Ltd.
99 Twenty Seventh Street
Toronto (Long Branch), Ontario
Welcome into the vibrant heart of Long Branch. Absolutely stunning newly built 2023 home redefines spacious living offering a double garage with a long driveway. 4 bedrooms with 4 full baths on the second floor. Modern oversized master bedroom with 5 Pc washroom and walk-in closet. Open-concept modern living room on the first floor with engineering hardwood floors throughout. Functional kitchen with boss gas stove, wall oven, stainless steel appliances, marble countertop island with walk-out veranda overlooking garden. Large living area with fireplace combine with dining room. Roof 10-year warranty, own hot water tank, rough-in alarm, and camera system. Large sun-filled basement with wide walk up to a backyard and side door featuring 4 rooms, cooler room, laundry room, 4 Pc washroom, and useful kitchen. (id:55499)
Homelife/vision Realty Inc.
2594 Bluffs Way
Burlington, Ontario
Impeccably nestled in The Bluffs, this extraordinary 11,000 sq. ft. estate sits on two acres of treed property, blending modern sophistication with timeless elegance. A grand foyer welcomes you to soaring coffered ceilings, expansive windows, and a wrought-iron staircase. The chefs kitchen boasts a walk-in pantry, custom cabinetry, and premium appliances, while the breakfast room opens to a landscaped backyard with a heated covered lanai. The main-floor principal suite is a private retreat with a fireplace, his and her walk-in closets, and a spa-inspired ensuite. An adjoining sunroom provides direct backyard access. A stately home office features rich wood paneling and built-ins. Upstairs, three additional bedrooms offer luxury and comfort. The lower level is an entertainers dream, complete with a full bar, oversized wine cellar, dance floor, home theatre, gym, cigar lounge, and a spa-inspired bath with a steam sauna. A fifth bedroom adds flexibility. Car enthusiasts will love the heated three-car garage with two lifts for up to six vehicles. Built-in speakers throughout enhance the ambiance. This remarkable estate offers an unparalleled lifestyle, minutes from major highways and Burlington's finest amenities. (id:55499)
RE/MAX Escarpment Realty Inc.
18 Luminous Court
Brampton (Heart Lake West), Ontario
A Home That Checks All The Boxes!! 18 Luminous Court in Brampton is a Fantastic Single-Car Garage Detached Home That Combines Functionality, Style & Convenience. Whether You Are Hosting Family Gatherings In The Spacious Living Areas, Enjoying Outdoor Activities In The Backyard, Or Simply Relaxing In The Comfort Of Your Own Home, With Its Prime Location, Elegant Finishes, And Welcoming Atmosphere, This Home Provides A Great Foundation For Anyone Looking To Settle Into This Amazing & Vibrant Community. This Beautifully Maintained Property Is Perfect For Families, First-Time Homebuyers, Or Those Seeking A Quiet Convenient Location Close To the Highway. As You Approach The Home, You'll Be Greeted By Pristine Curb Appeal, With A Landscaped Front Yard And A Welcoming Porch. The Single-Car Garage Provides Shelter And Storage, While The Long Driveway Offers Three Additional Parking. Driveway, if extended could Park up to 6 Cars -No Side Walk Step Inside To An Inviting Foyer That Leads To An Open-Concept Living And Dining Area Filled With Natural Light. The Spacious Living Room Is Perfect For Family Gatherings, While The Dining Area Is Ideal For Hosting. The Kitchen, Just Off The Dining Space, Is Well-Equipped With Stainless Steel Appliances And Ample Counter Space, Making It A Functional Space For Cooking And Entertaining. Upstairs, The Master Bedroom Offers Plenty Of Space, Two Additional Bedrooms Are Perfect For Children Or Guests. A Shared Full Bathroom Completes This Level. The Finished Basement Adds Valuable Living Space, Ideal For A Rec Room, Home Theater, Or Gym. 4 Pc Bath in the Basement, a Separate laundry room & additional storage space The Large, Private Backyard Is Perfect For Outdoor Relaxation Or Entertaining. Located Near Major Highways, Schools, Parks & Shopping, Make This Wonderful Home Yours Today! Lot Size Area: 3,788.89 ft (0.087 Acres) Perimeter: 321.52 ft (id:55499)
RE/MAX Gold Realty Inc.
2502 - 75 Eglinton Avenue W
Mississauga (Hurontario), Ontario
Soaring above the city on the 25th floor, this stunning 2-bedroom + den, 2-bathroom corner unit offers unobstructed skyline views, including the CN Tower. Enjoy breathtaking sunrises and sunsets through floor-to-ceiling windows that flood the space with natural light. With nearly 1,100 sq. ft., this open-concept layout features a spacious living and dining area, perfect for entertaining. The modern kitchen boasts sleek finishes, while the primary suite includes double closets and a private ensuite. A versatile den provides extra space for a home office or guest area. Experience resort-style amenities, including a pool, gym, sauna, and more. Located in the heart of Mississauga, you're steps from Square One, grocery stores, dining, transit, and easy access to Highways 403 & 401. (id:55499)
RE/MAX Plus City Team Inc.
RE/MAX Solutions Barros Group
2004 - 297 Oakwalk Drive
Oakville (1015 - Ro River Oaks), Ontario
Amazing layout with 2 Balconies! Wrap around balcony has North-West Exposure with Lake View and sunset, move in and enjoy your life. Modern kitchen, 9 Ft Ceilings, Open Concept layout with natural light, Laundry/Storage Room, Built-In Appliances, Cooktop & Wall Oven. Large Closets, 1 underground Parking .Prime Uptown Core Oakville Location - transportation hub located at the main entrance to the building, step to Hospital, 407, 403, Sheridan College, Walk To Longo's, Superstore, Walmart, Lcbo, Restaurants, Fabulous Amenities Including Rooftop Deck, State Of The Art Fitness Centre, Party Room, Fitness Room, Yoga Studio. (id:55499)
Royal LePage Signature Realty
327 - 7 Smith Crescent
Toronto (Stonegate-Queensway), Ontario
Welcome To 7 Smith Cres # 327 In Etobicoke. Large 1 Bedroom Condo With A Modern Design & High-Quality Finishes Including A Modern Kitchen With Granite Countertops & European Style Appliances, Laminate Flooring, And Exposed Concrete Ceilings. Enjoy Boutique Urban Living In A Chic Low-Rise Condo Overlooking Queensway Park - A Community Hub That Includes A Baseball Field, Tennis Courts, Skating Rink, Kids Playground Lots Of Outdoor Rec Space. Perfectly Located On The Queensway With Easy Access To An Eclectic Mix Of Shopping, Restaurants, Coffee Shops, Medical & Professional Services And Other Entertainment. Bus Service Is At Your Door, Mimico Go Station & Royal York Subway Station Are Minutes Away . Easy Access To The Gardiner. 15-Minute Drive To Dt. Floor-To-Ceiling Windows. **EXTRAS** Gym, Kids Playroom, Outdoor Lounge, Hobby And Craft Room. Includes Fridge, Stove, Washer, Dryer, Stove, All Light Fixtures. (id:55499)
RE/MAX Paramount Realty
806 - 859 The Queensway
Toronto (Stonegate-Queensway), Ontario
Welcome to the 859 WEST in the Heart of The Queensway. Bright Unit With 9' Ceilings and Large Windows & Balcony. Water, Heat and Gas is Included. Spacious Open Concept Living Space. Fantastic Location with easy access to Downtown, QEW & Hwy 427, Public Transit, Shopping, Dining, Costco, IKEA, Movie Theatre and Lake Shore. New Amenities including Exercise Room, Yoga Room, Roof-top Patio, 24-Hour Concierge and More! Just Move In And Enjoy! **EXTRAS** Seeking AAA Tenant. Non-Smoker, No Pets Preferred. Tenant Is Responsible For Hydro & Tenant Insurance. (id:55499)
Sutton Group Old Mill Realty Inc.
103 - 235 Sherway Gardens Road
Toronto (Islington-City Centre West), Ontario
The Best of Both Worlds at One Sherway. Why settle for just a condo when you can have the feel of a townhome too? Welcome to Unit 103 at One Sherway, a rare 1+1 bed, 2 full bath residence with a 215 sq. ft. private walkout patio that gives you direct access - no elevators, no lobby, just effortless entry. Whether you're a pet owner, stroller-pusher, or someone who just prefers to skip the wait for an elevator, this is condo convenience reimagined. Inside, you'll find brand new floors, 9-ft ceilings, and an open-concept layout that makes everyday living effortless. The den is ready to be your home office, guest space, or even a second bedroom, while the remote-operated motorized window coverings add a touch of convenience. The naturally bright bedroom boasts its own ensuite, giving you that extra level of privacy and comfort. Plus, there's an extra-large locker and a parking space to check off your must-have list. And when it's time to head out? Bus access is literally steps from your door, and you're less than 5 minutes from major highways, including the 427, Gardiner Expressway, QEW, and easy access to the 401 - whether you're commuting downtown, heading to Pearson, or escaping the city for the weekend, you're set. Sherway Gardens, top-notch dining, and transit options are all at your fingertips. But wait there's more! The amenities here are next-level. Whether you're in the mood to swim, soak, sweat, stretch, swing (yep...there's virtual golf), or make a shot (billiards or ping pong - your choice!), One Sherway has you covered. There's also a theatre room, library, meeting space, party room, and open WiFi in common areas - so yes, you can tell everyone you "worked from home" while lounging in the sauna. We won't tell. Big on space, big on convenience - come see it before someone else calls it home. (id:55499)
Keller Williams Real Estate Associates
2113 Stonehouse Crescent
Mississauga (Sheridan), Ontario
Mississauga's most prestigious neighborhoods, located off Mississauga Rd in Oakridge, offers a lot size of 100ft by 152ft. Build, Invest or Renovate and create your dream home.. Surrounded by multi-million dollar homes, Floor plans are ready and the city approved to build 5,200 sqft house. (id:55499)
Sutton Group Quantum Realty Inc.
2401 - 5025 Four Springs Avenue S
Mississauga (Hurontario), Ontario
Welcome to this Beautiful Corner Penthouse Collection Series Corner Unit With It's Generous Space And Breathtaking Views. Enjoy Sweeping East-Facing Vistas of The City Skyline And Toronto Down Town with CN Tower Views. The 9-Foot Floor-To-Ceiling Windows Flood The Open-Concept Layout With Natural Light. The Chef's Kitchen Is Complete With Stainless Steel Appliances And Ample Counter Space. The Large Dining And Living Areas Exude An Inviting And Timeless Charm. Upgraded Flooring Adds An Extra Touch Of Elegance To The Already Stunning Space. Cherry on the top is it comes with 2 parking and 2 lockers. 5 Minutes Drive From Square One And Easy Access To Hwy 403 & 401 and New Mississauga Transit. Amenities include: Gym, Swimming Pool, Guest Suites, Theatre Room, Party Room, Barbeque Terrace, Kids play Room & Library. A Must see. Hydro is not a part of Maintenance. **EXTRAS** All ELFS & Window Coverings (id:55499)
Royal LePage Flower City Realty
Bsmt - 1385 Daniel Creek Road
Mississauga (East Credit), Ontario
Experience comfort and convenience in the heart of Mississauga. This cozy, fully furnished basement apartment overlooking the backyard is 10 minute drive or 1 bus to Square one and the terminal for easy travels. Included in this stay is the TV, speakers, sofa, kitchen appliances with a breakfast area and a king bed to ensure a seamless living experience. Utilities can be included for a flat fee. Don't miss the opportunity to view it today. (id:55499)
Century 21 Leading Edge Realty Inc.
615 - 770 Whitlock Avenue
Milton (1026 - Cb Cobban), Ontario
Discover modern sophistication at Mile & Creek, a premier Mattamy Homes community in the heart of Milton. This brand-new 2-bedroom, 2-bathroom condo offers a thoughtfully designed open-concept layout, featuring floor-to-ceiling windows that fill the space with natural light, creating a bright and welcoming atmosphere. With high-end upgrades and meticulous attention to detail, this residence exudes luxury at every turn.The sleek, contemporary kitchen is a chefs delight, boasting premium stainless steel appliances, stylish cabinetry, a chic backsplash, and quartz countertops. Elegant flooring, designer fixtures, and spa-inspired bathrooms further enhance the refined living experience.Nestled in a master-planned community, Mile & Creek offers an impressive array of amenities, including concierge services, a cutting-edge fitness center with a yoga studio, a modern co-working lounge, entertainment spaces, a media room, and a pet spa. The stunning three-storey Amenity Pavilion serves as a central hub for work, relaxation, and socializing, while the expansive rooftop terrace provides breathtaking views and outdoor leisure space.Conveniently located near highways, the Milton GO Station, top-rated schools, scenic trails, parks, shopping, and dining, this condo delivers the perfect blend of luxury, comfort, and convenience. One parking spot, and a locker are included. Move-in ready schedule your showing today! (id:55499)
Ipro Realty Ltd.
518 Markay Common
Burlington (Brant), Ontario
Welcome to the Bateman model a beautifully designed custom home built by Markay Homes, offering over 3,200 sq. ft. of finished living space. Ideally located near Joseph Brant Hospital and the serene lakefront, with easy access to downtown Burlingtons shops, dining, and entertainment, this home mirrors the model home floorplan and includes over $130K in upgrades to create an exceptional living experience. The main floor features a functional open-concept layout, perfect for modern family living and entertaining. The spacious great room flows seamlessly into a separate formal dining room, ideal for gatherings. A striking kitchen serves as the heart of the home, complete with Quartz countertops, custom cabinetry, stainless steel appliances, and a large island blending style and functionality. Upstairs, the primary suite offers a private retreat with a large walk-in closet and a spa-inspired ensuite featuring a free-standing tub and glass shower enclosure. The second floor also includes generously sized secondary bedrooms and a dedicated study, perfect for working from home or quiet reading space. Elegant finishes include smooth 9' ceilings on both floors, 5 1/4" baseboards, and heightened interior doors, adding sophistication throughout. This home also comes complete with a finished lower level featuring a rec room, bedroom, and 4-piece bath, a full appliance package, and 5 years of private road fees covered by the builder. Experience "The Bateman", where thoughtful design and elevated craftsmanship create a truly remarkable home. Model home available for private viewing. (id:55499)
Sotheby's International Realty Canada
514 Markay Common
Burlington (Brant), Ontario
Welcome to "The Brock" a stunning custom home in Bellview by the Lake, built by Markay Homes, South Burlington's premier lakeside community. Offering 4,277 sq. ft. of luxurious living space just steps from the waterfront, scenic trails, and Joseph Brant Hospital, this home embodies lakeside elegance and exceptional craftsmanship. Step inside to smooth 9' ceilings, wide-plank hardwood floors, and solid oak staircases with wrought iron pickets. The gourmet kitchen showcases Quartz countertops, custom cabinetry, stainless steel appliances, and a full-wall pantry the perfect blend of style and function. Upstairs, the primary suite offers a peaceful retreat with dual closets and a spa-like ensuite featuring a free-standing tub and glass shower enclosure. Spacious additional bedrooms provide room for family or guests, while the finished lower level includes a rec room, bedroom, and 4-piece bath ideal for guests, in-laws, or a home office, with two staircases offering private access. Notable finishes include 5 1/4" baseboards, heightened interior doors, and custom gourmet kitchen. Steps to the lake, hospital, and vibrant downtown Burlington with trendy shops, gourmet dining, and entertainment plus as part of the Bonus Package: a finished lower level, appliance package, and 5 years of private road fees paid by the builder an incredible blend of luxury, convenience, and lakeside living. Experience "The Brock" where modern design meets lakeside luxury. Model home available for private viewing. (id:55499)
Sotheby's International Realty Canada
609 - 1415 Dundas Street E
Oakville (1010 - Jm Joshua Meadows), Ontario
Welcome Home To Clockwork Condos! Brand New, Never Before Lived In, Two Bedroom, Two Full Bathroom Unit Located In Upper Joshua Creek In Oakville! Includes One Parking Spot & One Locker. An Open Concept Layout Featuring Chefs Kitchen Including Large Built-In Island & Stainless Steel Appliances (Fridge, Stove, Dishwasher, Microwave, Stacked Washer/Dryer). Conveniently Located - Close To Public Transit, Highway 403, Schools, Restaurants, Shops & Much More! Amenities Include: Fitness Center, Rooftop Terrace, Party Room, Social Lounge, Pet Spa, Yoga Room & More. Heat, AC & Internet Included! This Is One You Don't Want To Miss!! (id:55499)
Psr
610 - 335 Wheat Boom Drive
Oakville (1010 - Jm Joshua Meadows), Ontario
Absolutely stunning! This brand new corner unit boasts 1 Bedroom + Den (Consider as second bedroom/office area), and 1 bathroom. The unit is 661 sq. ft. in total, Outdoor Living(Balcony) 58.sqft with 719 sq. ft. of living space. The unit is carpet-free and features keyless entry. One parking spot is included(underground). The open-concept living space is filled with natural light from the floor-to-ceiling windows. The gorgeous kitchen features a breakfast bar, backsplash, and brand-new stainless-steel appliances. BONUS: High Speed Internet Is Included The location is excellent, with only a ten-minute walk to a huge plaza with everything you could possibly need, including public transit, Walmart, Superstore, shopping, restaurants, banks, and more! The 403 and 407 are just a short drive away. (id:55499)
Royal LePage Terra Realty
1311 - 10 Graphophone Grove
Toronto (Dovercourt-Wallace Emerson-Junction), Ontario
Brand New Bright & Spacious 3 bedroom, 2 bath Galleria on the Park.(893 sf unit, 139 sf balcony). South East corner unit. Located Near Dufferin and Dupont. Open-concept layout features. Wallace Emerson Community Recreation Centre and Wallace Emerson Park. City views from living room & balcony. Walk To Subway, TTC, shops, restaurants etc. (id:55499)
Homelife New World Realty Inc.
2605 - 10 Eva Road
Toronto (Etobicoke West Mall), Ontario
Welcome to stunning 2 Bed, 2 Bath unit on 26th floor in Luxurious Evermore at West Village. This is one of the best products by Tridel which you can call your home. Visit this unit today and see yourself living and enjoying this POSH Community. Masterfully laid out bright and open-concept 784 square feet of space. This unit offers a modern kitchen with Stainless Steel Appliances, quartz countertop and backsplash. Master bedroom is equipped with a 4-piece ensuite and Walk in Closet. The second bedroom offers a large closet. Second 3-piece Bath with Standing shower. In Suite Stacked Laundry. Enjoy uninterrupted Northern view from a Private Balcony. Beautiful and seamless Laminate flooring in all areas. The unit includes 1 Parking spot and 1 Locker. Building ammenities includes Youth Zone, Kids Zone, Fitness Studio, Entertainment Lunge, BBQ Terrace Area. Located conveniently close to HWY. 427, 401, QEW and Gardiner. 6 min drive to Kipling TTC and GO. **EXTRAS** Quartz Countertop, Backsplash, Stainless Steel Fridge, Stove, Dishwasher, Microwave/Hood Range. Stackable Washer/Dryer. (id:55499)
Save Max Real Estate Inc.
19 - 2035 South Millway
Mississauga (Erin Mills), Ontario
Gorgeous 3 Bedroom Condo Townhome Conveniently located in the Heart of Mississauga || Totally updated; just move in and enjoy || Besides having a great layout, the home has Low maintenance fees that Include Water || This property is steps away from several amenities including shopping, Rec. centre, Schools, Credit Valley Hospital, Parks, walking trails, & close to GO Train and QEW/403/407 HWY access || Young children and students will benefit from the walking distance to elementary & high schools or the short distance to the University of Toronto, Mississauga Campus. ** No Pets, Non-Smoker. (id:55499)
Century 21 Empire Realty Inc
330 - 2343 Khalsa Gate
Oakville (1019 - Wm Westmount), Ontario
Brand new, never lived in Luxury 1 Bed with 1 full bath condo in Nova Condos, in desirable Westmount neighbourhood! Sleek, Modern finishings throughout with Smarthome Technology. Open concept, bright, immaculate, Condo with neutral decor, efficiently designed for all your needs. Primary Bedroom with closet and large window Kitchen with stainless appliances, quartz counters, tile backsplash, open to Living/Dining room with walk-out to balcony! Neutral laminate floors, In-Suite laundry. 1 Underground parking & 1 Underground Locker. Imagine carefree condo living while enjoying outstanding amenities including stunning Roof-top Lounge, Pool, Hot Tub & Spa! Putting Green, Fitness Centre with peloton bikes, party rooms, media room, games room, dog washing station, Indoor bike storage, Car Washing Station, Pickle Ball Court, Basketball court, outdoor seating, community BBQ, Playground and lots of visitors parking! Location close to walking/cycling trails, amenities, shops, medical, hospital and high-ranked schools! Nothing to do but move in and enjoy your new home! Taxes not set. (id:55499)
Royal LePage Realty Plus Oakville
Bsmt - 87 Campwood Crescent
Brampton (Bram East), Ontario
Welcome Home! This New, Never Lived, Spacious 8'ft ceiling Basement is Beautiful. The natural sunshine brings in light as per large windows. Modern new Kitchen offers generous space, stainless steel appliances Never used. Laundry ensuite for your convenience. Access to backyard for summer BBQ's, 1 parking available. Close to all amenities, Hwy, bus, shopping, banks & more! *No pets permitted due to Allergies* Hydro Extra. (id:55499)
Ipro Realty Ltd.
158 Petch Avenue
Caledon, Ontario
Newly Built Brand New 2-bed basement apartment in a magnificent pocket of Caledon. Combining comfort, style, and convenience, it's open-concept design, modern finishes, and ample natural light create an elegant living space. Large windows fill the space with tons of natural light. Very spacious open area with plenty of space for furniture! 1 parking spot included. Location Location Location! Nestled In A Newly Built Pocket Of Caledon. (id:55499)
Executive Real Estate Services Ltd.
168 Agava Street
Brampton (Northwest Brampton), Ontario
Absolutely Stunning 3 Bedroom Freehold Townhouse In A Desirable Brampton's North West Location (Creditview & Mayfield Area). Beautiful Open Concept Floor Plan With Lots Of Upgrades Including Oak Staircase, Gas Fireplace, S/S Appliances, Granite Countertops, Backsplash & Paint (2023), Extended Kitchen Cabinets, 9' Smooth Ceiling And Hardwood Floor Throughout!!! 3 Good Size Bedrooms, Office Loft and Laundry on 2nd Floor. Minutes To Mount Pleasant Go Station, Community Centre, Schools, Plaza, HWY And Much More. Photos are Virtually Staged. (id:55499)
Century 21 Smartway Realty Inc.
401 - 1479 Maple Avenue
Milton (1029 - De Dempsey), Ontario
Just renovated 2 bedroom - 2 full bathroom, Corner unit Condo Apt. in High Demand "Maple Crossing." Top Floor with Cathedral Ceiling (up to 12ft) Gas Fireplace and Balcony with lovely view overlooking pond and wildlife. Spacious Main Living Area Layout with open/concept. California Shutters in every room. Fridge, Stove, Built in Dishwasher, Microwave, Washer and Dryer. Unit includes 1 Parking and 1 Locker Lots of Visitor Parking available. Close to it All: Shopping, Restaurants, Gym, Golf, 401 minutes away, Transit Go Train. The Complex Features a Party Room , Exercise Facility and Car Wash. Some pictures have been virtually staged. (id:55499)
Web Max Realty Inc.
1905 - 30 Samuel Wood Way
Toronto (Islington-City Centre West), Ontario
Spacious and sun-filled 1-bedroom plus den unit with a generous private balcony, perfect for summer lounging! The open-concept layout features 8'6" ceilings, a modern kitchen with stainless steel appliances, and a bright living area with walkout access to the balcony. The large bedroom boasts large windows and mirrored closet doors, while the den offers an ideal space for a home office. Enjoy the convenience of in-suite laundry, a sizable bathroom, and ample storage with 1 parking spot and 1 locker included. Building amenities include a 24 hr concierge, fully equipped fitness facility, visitor parking, party room, multimedia lounge with kitchen, rooftop terrace with BBQ, pet wash, bike storage and guest suites. Steps from Kipling TTC and GO Station, with easy access to Hwy 427, Sherway Gardens, and top dining options. (id:55499)
Rc Best Choice Realty Corp
1420 Freeport Drive
Mississauga (Erindale), Ontario
Beautiful Family Home In The High Demand Area Of Credit Woodlands. This Semi-Detached House Offers 3 Bedrooms, 2 Bathrooms, A Spacious Living/Dining Area, Breakfast Area, Stunning Newer Kitchen With Access To A Spacious Backyard, Granite Counter tops, Backsplash, Hardwood Floors And Pot Lights Throughout! Separate Laundry On Main Floor, Private Parking, Use Of Deck And Backyard, Fantastic Location, Close To UTM, Erindale Go Station, Shopping, Credit River And Parks. Basement Is Rented Separately. Utilities Will Be Split 70/30 (id:55499)
Royal LePage Real Estate Services Ltd.
Basement - 1559 Kitchen Court
Milton (1039 - Mi Rural Milton), Ontario
A **spacious and modern 2-bedroom, 2-bathroom legal basement apartment** is available for rent in a prime neighborhood. This well-designed unit features a **private entrance from the backyard**, a **private yard**, and **one small car parking space**.Inside, you'll find a fully equipped kitchen, bright and airy living areas, and private in-suite laundry. Both bedrooms are generously sized with ample closet space, while the updated bathrooms ensure comfort and convenience. Tenants will share **30%of the utilities**. Conveniently located near schools, shopping centers, public transit, and major highways, this apartment is perfect for families, couples, or working professionals seeking a comfortable and well-connected home. (id:55499)
RE/MAX Gold Realty Inc.




