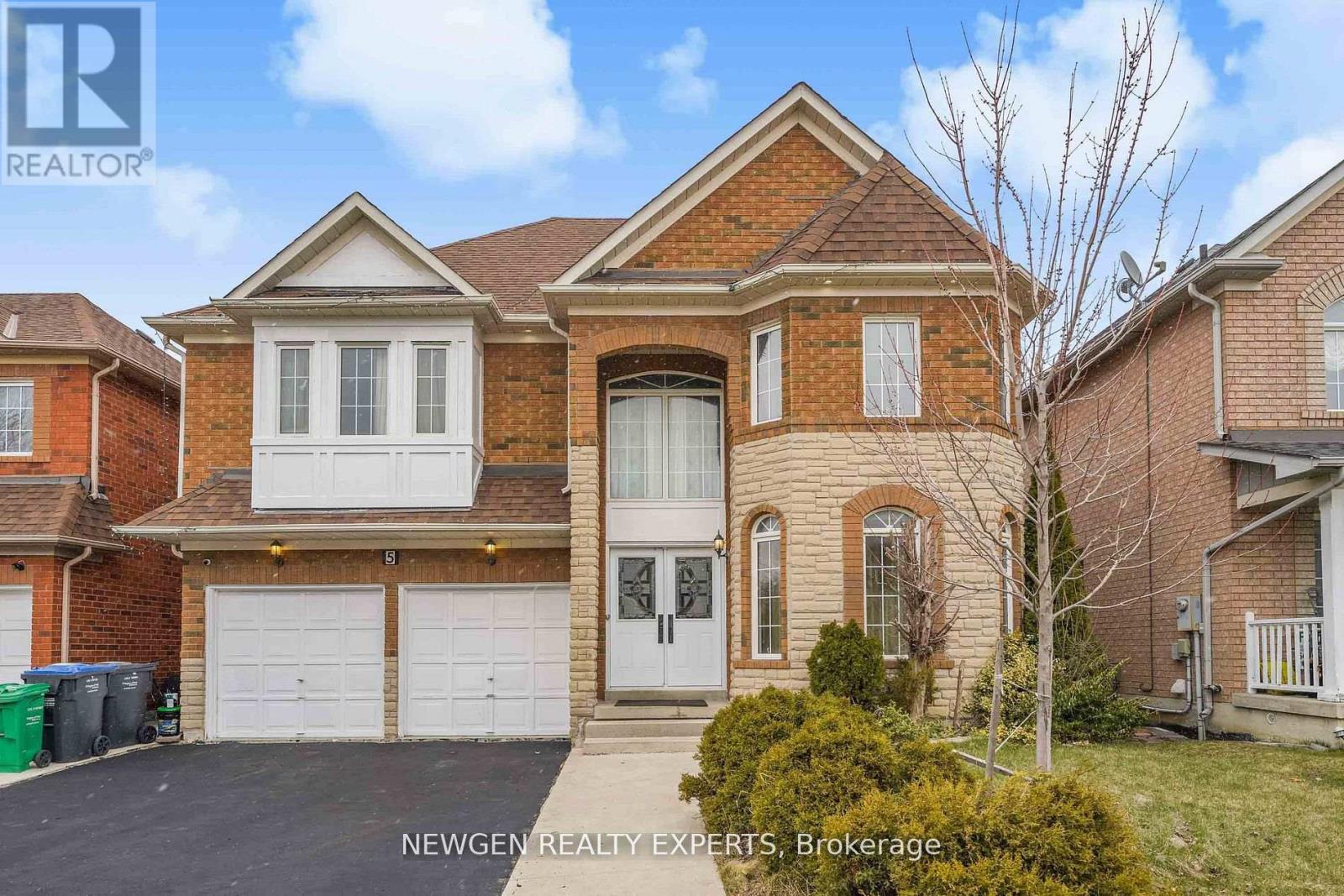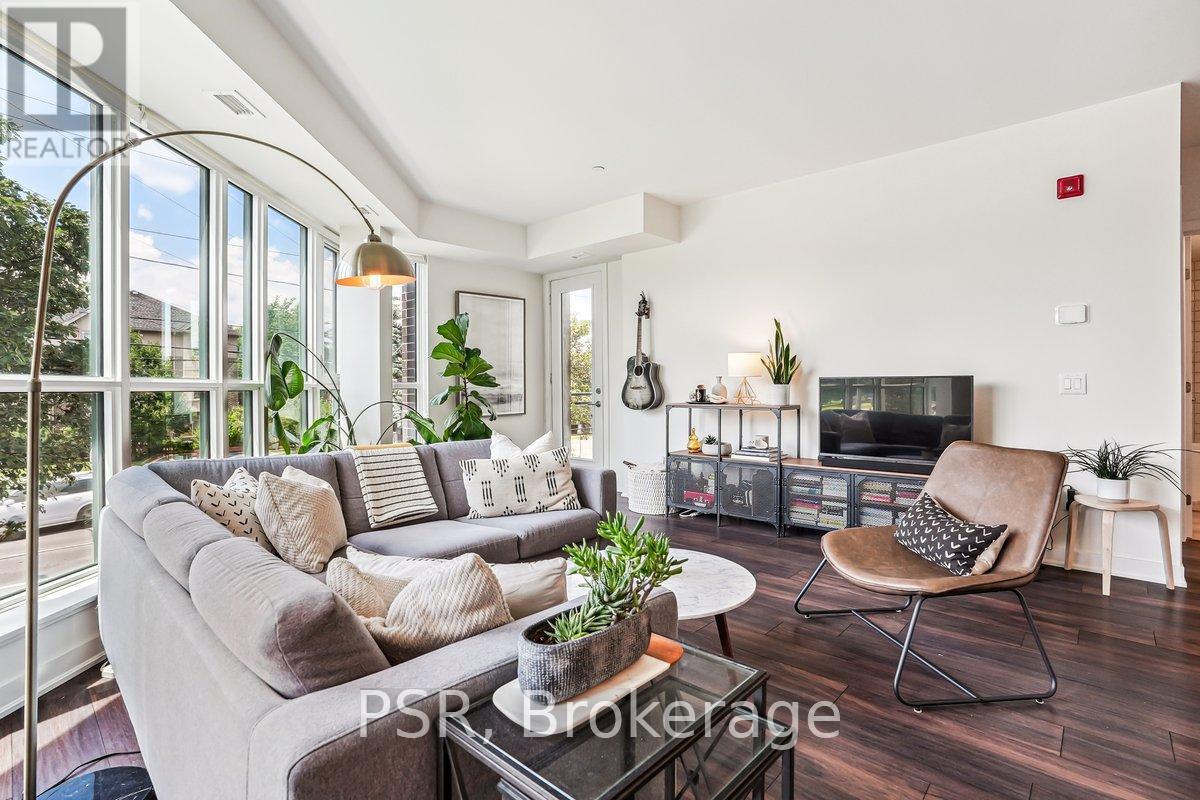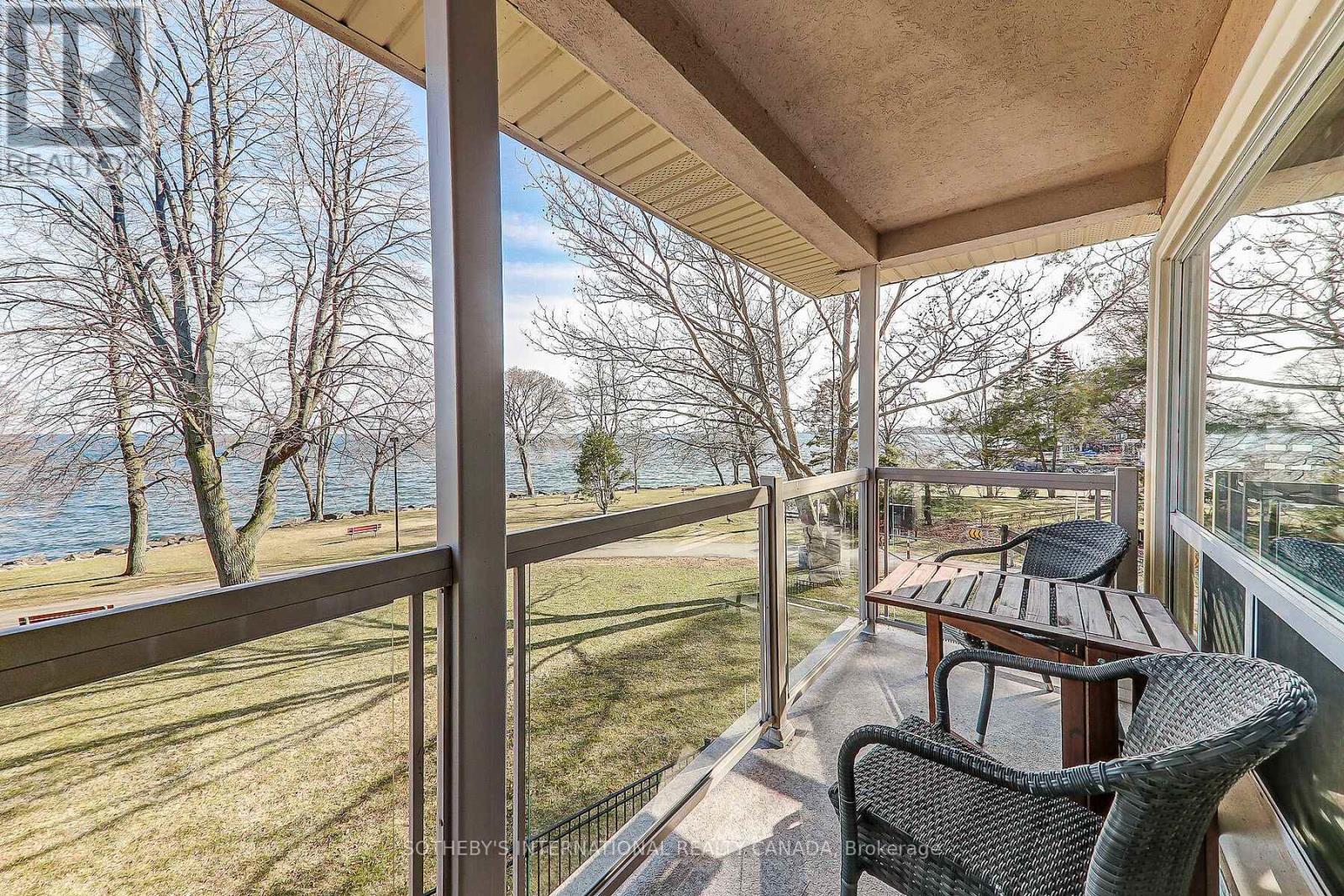5 Wildhorse Lane
Brampton (Sandringham-Wellington), Ontario
Spectacular, Bright and Spacious Detached Home with Stone Front & Almost 3200 Sq Ft of Living Space. Open to Above Foyer. Hardwood on Main Floor. Newer Paint. Separate Living & Family Room. Beautiful Open Concept Kitchen with Built-In Appliances, Lots of Cabinets, Breakfast Bar, Eat-In Area and W/O to Backyard. Wood Staircase. No Carpet in the House. 4 Spacious Bedrooms on 2nd Floor. Huge Primary Bedroom with Seating Area, Walk-In Closet & 5 Pc En-suite. 3 Other Big Size Bedrooms. Laundry on Main Floor. Finished Basement with Kitchen, Washroom and 3 Bedrooms. 2 Entrances From Garage Into the House. No Sidewalk. (id:55499)
Newgen Realty Experts
808 - 1133 Cooke Boulevard
Burlington (Lasalle), Ontario
Nested of LaSalle Burlington. Newer 2bds and one bath Condo for lease Bright & Open, Lots Of Windows, Plenty Of Natural Light, Modern Finished Kitchen, Clean Modern Flooring Throughout. Perfect For A Small Family Looking To Be Closer To Go Station. 1 Underground Parking Included. Quick Access To Highway 403,Qew & 407. Steps To The Aldershot Go Train Station And Minutes From Lasalle Park And Marina! (id:55499)
Homelife Landmark Realty Inc.
211 - 320 Plains Road E
Burlington (Lasalle), Ontario
The Impressive Floor To Ceiling And Wall To Wall Windows In This Exquisite Corner Unit Condo, Help To Make It Stand Out Amongst The Rest In This Superior Low Rise Building. Features In This Bright And Open Home Include 9 Ft Ceilings, Welcoming Foyer With Ample Coat And Boot Storage, Wide Plank Hand Scraped Durable Laminate Flooring, Quartz Countertops And Glass Backsplash In The Kitchen, Imported Porcelain Tile In The Bathroom, Ensuite Privilege, High End Roller Blinds Throughout With Black Out Blinds In The Bedroom, Access To The Spacious Balcony From Both The Living Room And Bedroom. Built By Reputable Rose haven Homes And Completed In 2020.Exceptional Amenities Include A Gym, Yoga Studio, Business Centre, Party Room And Roof Top Terrace With Barbecues, Gardens And Fire Pit, Lots Of Visitor Parking, Bike Storage And Outdoor Dog Walking Area. Walk To Aldershot GO, Shopping, Coffee Shops, LaSalle Parks, RBG And More. Easy Highway Access To The 403, QEW And 407 (id:55499)
Psr
Basement - 38 Marcia Avenue
Toronto (Yorkdale-Glen Park), Ontario
Basement Apartment For Rent*Wow*Live In Elegance & Comfort In This Stunning Custom Built Executive Family! Located In Prestigious Yorkdale-Glen Park* Finished Basement With Kitchen, Family Room, All Ceramic Floors. W/U From Basement With 2 Bedrooms, Living & Family Room. 2 Cold Rooms *Laundry Room* (id:55499)
Exp Realty
3 - 75 Maple Avenue S
Mississauga (Port Credit), Ontario
Elevate your lifestyle in this exquisite, custom-crafted penthouse, where breathtaking south-facing panoramas of Lake Ontario captivate from every principal room. This architectural masterpiece, nestled in the heart of Port Credits vibrant village, redefines luxury waterfront living with unparalleled sophistication and elegance. Step into a world of refined opulence, where impeccable craftsmanship meets timeless design. The gourmet chefs kitchen, a centerpiece of culinary excellence, boasts gleaming quartz countertops, top-tier stainless steel appliances, and a chic breakfast bar, an entertainers dream. The open-concept living space flows seamlessly, blending modern functionality with an airy, sun-drenched ambiance, accentuated by rich hardwood floors that exude warmth and grandeur.Indulge in serenity within the spa-inspired bathroom, a sanctuary of tranquility designed for ultimate relaxation, featuring premium fixtures and finishes. The primary suite, a haven of comfort, opens to one of two oversized private balconies, where morning coffees and evening sunsets become cherished rituals against the shimmering backdrop of Lake Ontario.This penthouse offers unparalleled convenience, including a private, oversized garage with an additional 5 feet of space, complemented by expansive attic storage for effortless organization. Outdoor living is elevated with two walkout balconies, perfect for al fresco dining or soaking in the serene lakefront vistas. Located in the prestigious Port Credit community, this residence places you steps from scenic walking and running trails, lush parks like Ben Machree Park and Brueckner Rhododendron Gardens, and the vibrant dining and boutique shopping scene. With seamless access to downtown Toronto, this is a walkers paradise, blending urban connectivity with the tranquility of lakeside living. This is more than a home, its a lifestyle. Seize the rare opportunity to own a slice of Port Credits most coveted waterfront elegance. (id:55499)
Sotheby's International Realty Canada
26 Bison Run Road
Brampton (Sandringham-Wellington), Ontario
Welcome Home! Immaculately Kept 3 Bdrm Green park Home Boasting Over 1600 SF On A Family Friendly Crescent In Desirable Springdale! This Stunning Link Home W Pride Of Ownership Offers The Perfect Blend Of Comfort And Luxury, Situated Steps Away From Brampton's Best Amenities Incl Parks, Trails, Shops, Restaurants, HWY Access & Hospital! This Home Boasts Beautiful Natural Light, An Open-Concept Main Fl Ideal For Entertaining, Spacious Eat In Kit W/ Bleached Oak Cup & W/O To Patio, 3 Large Bedrooms w Master Br Large Enough To Fit An Office Space Or Sitting Area For Morning Coffee - Your Very Own Relaxing Retreat! Enjoy An Open Concept Finished Bsmt Equipped For Bsmt Apartment Or Rec Area! Discover Your Next Chapter At 26 Bison Run Road! ** This is a linked property.** (id:55499)
RE/MAX Experts
717 Green Meadow Crescent E
Mississauga (Mississauga Valleys), Ontario
Discover the perfect blend of comfort and opportunity in this professionally renovated semi-detached home. The main level features a bright and airy layout with 3 bedrooms, a well-appointed kitchen with a breakfast area and convenient in-unit laundry, a powder room, and a full bathroom. The combined living and dining space flows seamlessly to a private balcony. Tasteful updates include new laminate flooring and elegant wooden stairs. The lower level presents a fantastic bonus: a fully LEGAL and self-contained 2-bedroom walk-out apartment with a separate entrance (previously rented for $2000/month), its own in-suite laundry, a modern kitchen, a 3-piece bathroom, and a spacious recreation room with direct access to the backyard. Enjoy the convenience of 4-car parking. You'll be just minutes from the QEW, Highways 403 and 410, schools, shopping plazas, supermarkets and various public transportation options. (id:55499)
Ipro Realty Ltd.
508 - 4850 Glen Erin Drive
Mississauga (Central Erin Mills), Ontario
Best Location in top ranking school area! Beautiful South East Facing Corner Unit with Lot of Windows and Unobstructed Views. Comes with Two (2) Parking Spaces and locker! Walking Distance to Mall, Schools, Grocery, Community Centre, Minutes Away from 403, 401, 407. Renovated and very well kept. Enjoy the 13,000 Sq Ft Club Papillon Rec Centre. (id:55499)
Century 21 Leading Edge Realty Inc.
118 - 1135 Cooke Boulevard
Burlington (Lasalle), Ontario
Modern one-bedroom stacked townhome in Burlington featuring premium finishes, an open-concept layout, and an unbeatable location. Steps to Aldershot GO, the 403, QEW, and Downtown Burlington, with easy access to parks, top-rated schools, shopping, dining, and the waterfront. Enjoy a 10-minute walk to LaSalle Park and Lake Ontario, 15 minutes to Hidden Valley Trail, and close proximity to the Royal Botanical Gardens, Hendrie Valley Conservation Area, IKEA, Fortinos, public libraries, and medical centres. A perfect blend of urban convenience and outdoor lifestyle. (id:55499)
Right At Home Realty
2275 Khalsa Gate
Oakville (Wm Westmount), Ontario
Bright and spacious Executive 3-bedroom townhome in desirable Westmount, offering over 2,200 sq ft of thoughtfully designed living space across three levels! Perfect for singles, couples, or families, this home features rare 4-car parking, including a double car garage. The walk-in level offers a bright, open layout featuring a cozy living area with an electric fireplace, built-in shelving, easy access to the rear garage, and a convenient storage area. The second level is perfect for entertaining, featuring a stunning family room with hardwood floors, extensive built-ins, a gas fireplace, and a stylish bar area with lighting, a bar fridge, and additional seating. The modern kitchen offers white cabinetry, quartz counters, a glass backsplash, a large island with breakfast bar seating for three, and stainless steel appliances, and flows seamlessly into the spacious dining area, easily accommodating 8-10 guests. Step out onto the gorgeous 200 square foot deck off the family room to enjoy your morning coffee or evening drinks. Additional highlights include custom window blinds throughout, hardwood floors on the stairs and third level (no carpet!), and a spacious bedroom level featuring three generous bedrooms, two full bathrooms, and a convenient laundry room. The oversized primary suite boasts his-and-her closets and a lovely ensuite with a double vanity and walk-in glass shower. Located close to highways, scenic walking trails, and Starbucks, this immaculate townhome is absolutely move-in ready. No disappointments here just a gorgeous home waiting for its next family! (id:55499)
Royal LePage Realty Plus Oakville
2115 Eighth Line
Oakville (Jc Joshua Creek), Ontario
Welcome to this meticulously maintained 3+2 bedroom family home, perfectly situated on a large premium lot (49.21x132')in the highly sought-after Joshua Creek district. This spacious, carpet-free home features a sunken family room with a stunning fireplace, a formal living and dining room with gleaming hardwood floors, and a modern kitchen with stainless steel appliances and a bright breakfast area. The professionally finished basement offers a wet bar, sauna, 3-piece bathroom, and two additional bedroom perfect for guests or extended family. Recent upgrades include newer windows, furnace, AC, roof, kitchen, and appliances. The professionally landscaped backyard is a private garden oasis with lush greenery, vibrant flowers, and an oversized deck offering a pool-sized space ideal for entertaining, gardening, or quiet relaxation. Prime location within walking distance to top-rated Iroquois Ridge High School, Sheridan College, Grenville Park, Morrison Valley Trail, and the community centre with a pool and library. Minutes from Upper Oakville Shopping Centre, outlet malls, restaurants, public transit, GO Transit, and major highways (QEW/401/403/407). A rare opportunity to own a move-in ready home in one of Oakvilles most prestigious neighborhoods! (id:55499)
Homelife Landmark Realty Inc.
1061 East Avenue E
Mississauga (Lakeview), Ontario
Welcome to this fantastic raised bungalow featuring 3+2 bedrooms, situated in a prime location close to all amenities. Enjoy walking distance to Lake Ontario, scenic beaches, Lakefront Promenade Park, and the local yacht club perfect for lakeside living. This spacious and newly renovated home is ideally located near schools, parks, churches, with easy access to the QEW, GO Bus, GO Transit, and Pearson Airport.The main floor boasts an open-concept layout ideal for family living, featuring a generously sized living room with new engineered hardwood flooring, and a large modern kitchen with quartz countertops, stylish backsplash, modern tile flooring, and brand-new appliances. The primary bedroom offers a 4-piece ensuite bathroom, complemented by two additional good-sized bedrooms, the main floor washroom features a modern mirror equipped with Bluetooth connectivity enjoy your favorite music while you relax and refresh and a convenient laundry room with custom cabinetry.The fully finished basement, accessible through a separate entrance, includes a large living area, a modern kitchen, two bedrooms, a 4-piece bathroom, and its own laundry area perfect for in-law or rental potential.Additional upgrades include new interlocking at the front, sides, and back porch, new windows, upgraded 200- amp electrical panel instal with permit, fresh paint throughout a widened driveway, Brand new tankless water heater for on demand hot water and energy efficiency, a new garage door, and a garage door opener. (id:55499)
Homelife Landmark Realty Inc.












