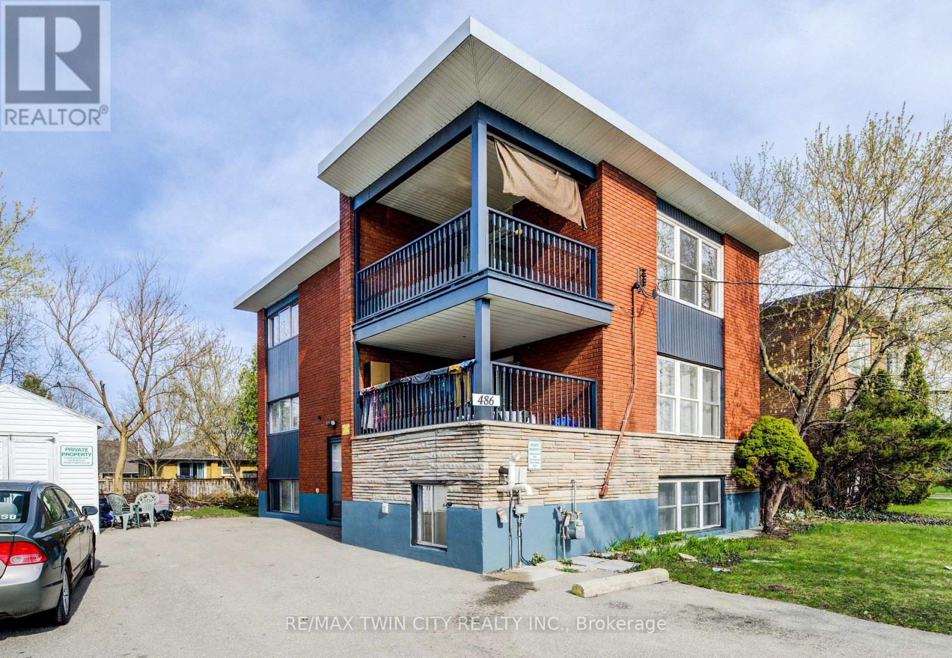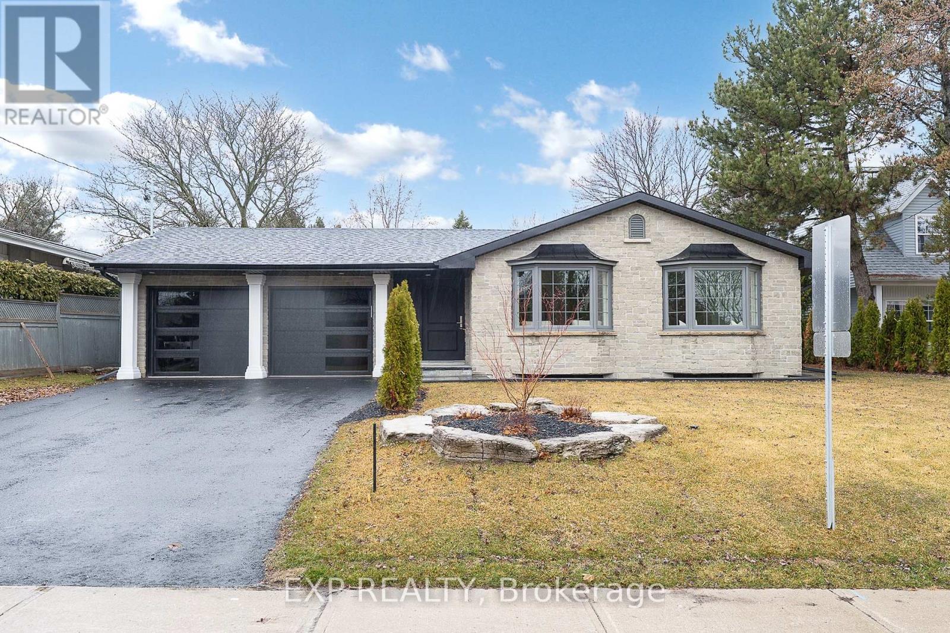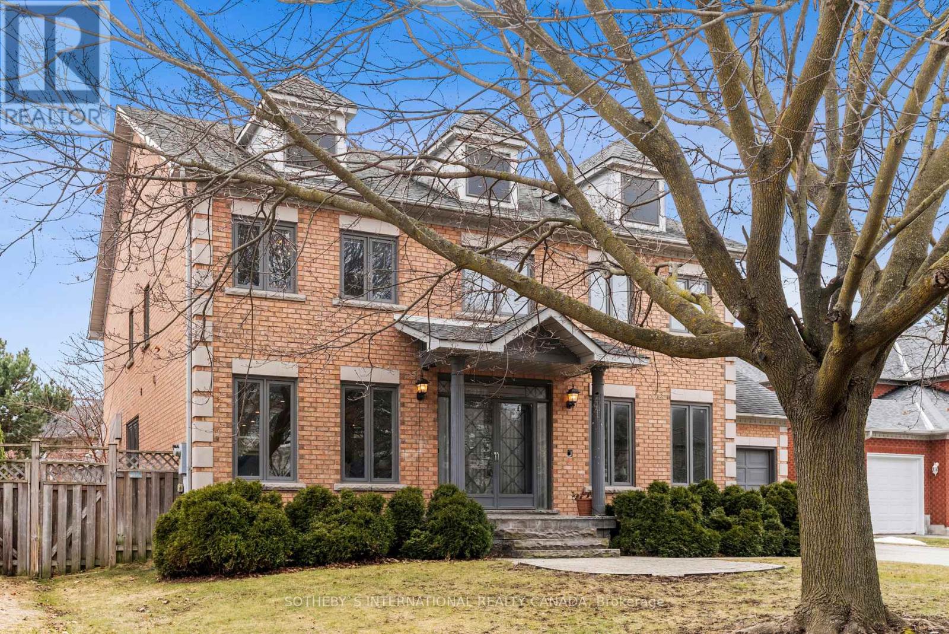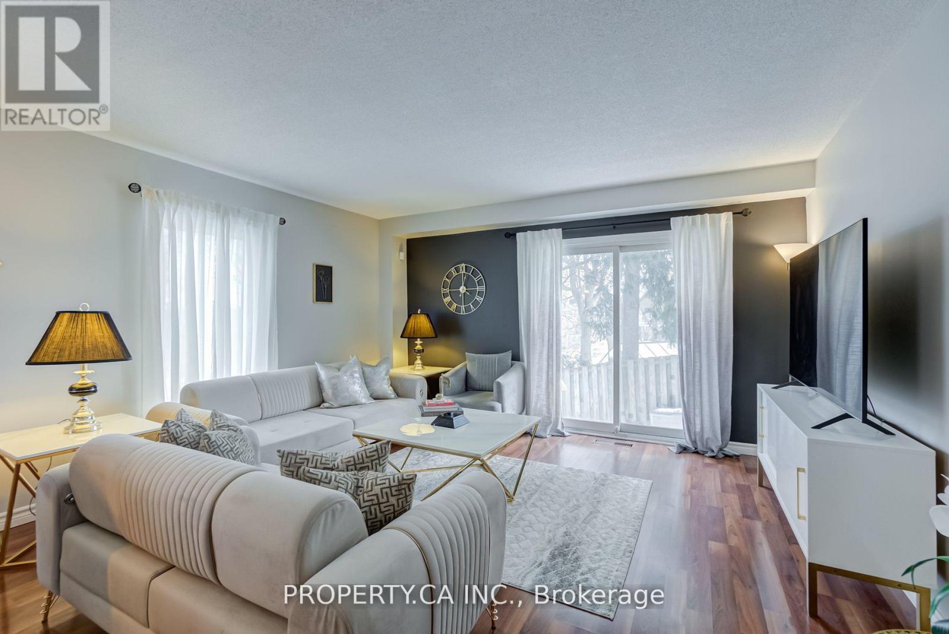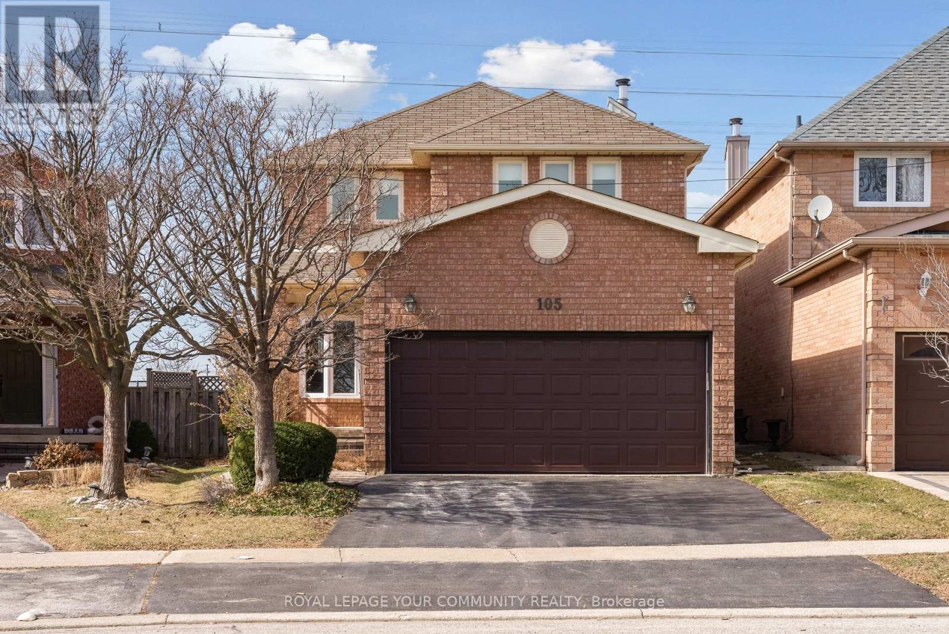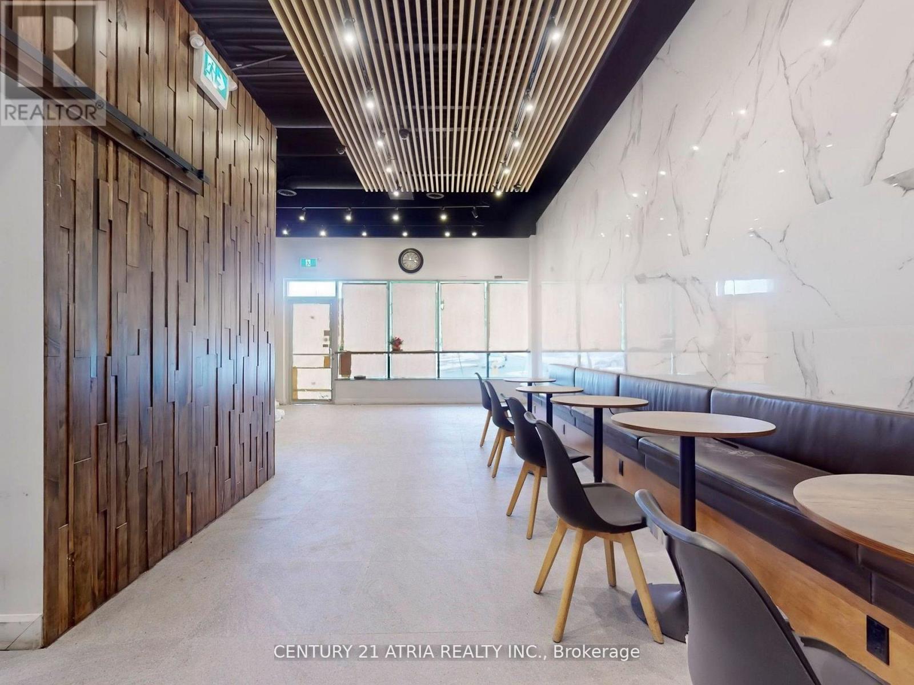26692 Kennedy Road
Georgina (Historic Lakeshore Communities), Ontario
Build Your Dream Estate Moments From Lake Simcoe! An Exceptional Opportunity To Design And Build Your Custom Country Home On This Spectacular 25-Acre Private Parcel, Perfectly Located Just 1 Km From Willow Beach And 5 Km To Jackson's Point And The Briars Resort! The Property Offers 1.35 Acres Of Cleared, Ready-To-Build Land, Complete With A Gravel Driveway And 117-Meter Private Entrance Road From Kennedy Road. Fully Rezoned And Development-Ready, The Seller Has Completed All Key Investigations, Reports, And Site Preparations To Provide The Buyer With A Clear Path To Building Permit Approval Through The Town Of Georgina. Plans Permit The Construction Of A 5,300+ Sq Ft Custom Home With A Legally-Zoned Accessory Unit. The Site Already Features: Installed Driveway And Roadway Culvert sweeping Tile Beds For Optimal Drainage underground Conduit For Hydro Service 100 Amp Temporary Hydro Service (Upgradeable To 220 Amp)Staked Septic Bed Location With Approved Grading Plans just 15 Minutes North Of Highway 404 (Ravenshoe Road Exit), You'll Enjoy The Perfect Blend Of Privacy, Natural Beauty, And Accessibility. Minutes To The Shores Of Lake Simcoe, Renowned Marinas, Golf Courses, Fine Dining, And Charming Towns Of Keswick, Jackson's Point, And Sutton. This Is A Rare Chance To Create Your Bespoke Country Retreat Where Luxury Meets Nature! See Attachments For Full Zoning Details, Reports, And Site Schematics. (id:55499)
Exp Realty
2251 Whitewood Crescent
Innisfil (Alcona), Ontario
Welcome to this beautiful 4-bedroom, 3-bathroom detached home on a premium corner lot! Featuring a double car garage, no sidewalk, and a bright lookout basement, this home has been freshly painted with brand-new flooring and new window blinds. Professionally cleaned and move-in ready! Just 5 minutes to the beach and Lake Simcoe, close to the GO station, and only 10 minutes from Friday Harbour! (id:55499)
Royal LePage Terrequity Realty
181 Centre Street W
Richmond Hill (Mill Pond), Ontario
Welcome to 181 Centre St W. A magnificent 4+1 +4 Full Bath side-split Home nestled in a highly coveted neighborhood in Richmond Hill. This prime location offers proximity to Yonge Street, the Richmond Hill Centre of Arts, shopping centers, and the picturesque Mill Pond Park. Fully Renovated Updated Tranquil Home. New Double Door Entry New Kitchen + Quartz Counter + S/S Appliances & W/O To Private Deck. New Hardwood Floor Main & Upper, New Interlock Driveway, New Door Step Entrance, New Roof with Shingles, Soffit, Eavestrough, Downspout, Fascia & Leaf screen, New cedars tree Fence, Exterior Black Shutter Panels, All New Doors, Potential In Law Suite In Basement W/ Separate Entrance & Above Grade Windows. 75 Ft Rear L-Shaped Lot, Close To Hospital, Top School, Park & Transit. (id:55499)
RE/MAX Royal Properties Realty
156 Bachman Drive
Vaughan (Maple), Ontario
welcome to 156 Bachman drive, home feature 4+1 bedrooms and 4 washroom, located in the wonderful maple neighborhood. Total Living Space 2571 Sq Ft (Inc. Bsmt),Rec Rm 6.44 X 5.0 M, Hugh Premium Pie-Shaped Lot Can Park 4 Cars, No Sidewalk Sitting On A Quiet Family Friendly Street, Huge Premium Pie-Shaped Lot. Direct access to garage,9" ceilings, Open Circular Oak Stairs, Separate Entrance, Granite Counter Top. freshly painted , brand new vinyl flooring in the basement, New garage installed last week. Total Living Space 2571 Sq Ft (Inc. Bsmt). Premium Pie-Shaped Lot Can Park 4 Cars, No Sidewalk. Steps to Canada's Wonderland, Vaughan Mills, top-rated schools, restaurants, and the hospital, this home offers easy access to all essential amenities. Don't miss the opportunity to own this Gem. (id:55499)
RE/MAX Hallmark Realty Ltd.
Century 21 Landmark Realty Ltd.
486 Highland Road E
Kitchener, Ontario
CAN BE SOLD VACANT. PURPOSE BUILT TRIPLEX. 3 x 2 BEDROOM UNITS. 2 minutes (1KM) to Highway 7/8. On a bus route. 4 minutes to downtown. Fantastic investment opportunity in the heart of Kitchener! This well-maintained 3-unit building features three spacious 2-bedroom units, each with a full kitchen and 4-piece bathroom. The top two units offer private balconies that were renovated Summer of 2024, while tenants enjoy the convenience of shared coin-operated laundry. The chimney was replaced in in January 2025. Unit 3 renovated April of 2025. Each unit is rented out at $2,100 per month excluding utilities in which they pay 1/3 of the total bills every month. Ideally located with easy access to highways, parks, schools, shopping, and more. A great addition to any investor's portfolio or a perfect opportunity for multi-generational living! (id:55499)
RE/MAX Twin City Realty Inc.
385 Easy Street
Richmond Hill (Mill Pond), Ontario
*WOW* Luxurious Mill Pond Masterpiece: Where Modern Elegance Meets Family-Friendly Living* Welcome To 385 Easy St A Rare Opportunity To Own A Meticulously Renovated 3+2 Bedroom Bungalow On A Sprawling 66x120 Lot In Richmond Hills, Coveted Mill Pond Neighbourhood. Every Inch Of This Home Has Been Transformed With Hundreds of Thousands In Premium Upgrades, Including A chef's Dream Kitchen With Brand-New KitchenAid Appliances, Quartz Countertops, And A Built-In Wine Fridge Perfect For Hosting Grand Dinners Or Casual Family Brunches. Step Into Spa-Like Serenity With Three Completely Redesigned Bathrooms Featuring High-End Fixtures And Designer Touches, While The Primary Bedroom Offers A Private Retreat Overlooking Your Lush, Professionally Landscaped Backyard. The Finished Basement Boasts Two Additional Bedrooms, A Spacious Recreation Room (Ideal For A Home Theatre Or Gym), And A Separate Entrance For Income Potential, A Rare Find In This Prestigious Area. Enjoy Peace Of Mind With A Brand-New Roof, HVAC, Plumbing, Electrical, Energy-Efficient Windows, And An Irrigation System That Keeps Your Yard Vibrant Year-Round. Host Summer BBQs On Your Expansive Lot, Stroll To Mill Ponds, Tranquil Trails, Or Zip To The 404, 400, 407 In Minutes. This Location Seamlessly Blends Quiet Family Living With Urban Convenience. Move In Stress-Free With New LG Washer/Dryer, Garage Door Opener, And High-End Lighting Fixtures That Elevate Every Room. Motivated Sellers Have Priced This Turnkey Gem To Sell. Don't Miss Your Chance To Claim A Slice Of Mill Ponds Prestige. Homes Here Rarely Last. Schedule Your Private Tour Today And Fall In Love With The Lifestyle You've Always Deserved! (id:55499)
Exp Realty
20 St Elizabeth Crescent
Courtland, Ontario
Conveniently located in a quiet section of the village of Courtland this home features 4 bedrooms and 2 bathrooms. Updates in April 2025 include Kitchen vinyl, dining and living rooms - luxury vinyl plank, 3 of 4 bedrooms - new carpets. Bathroom renovated in 2020 with custom oversized shower. Furnace replaced in February 2025. California shutters in living room, dining room and bedrooms. Cozy up to the gas fireplace in the living room. Deck off the dining room with steps leading to the back yard with a wood and steel play center with a lighted sitting/deck area. Firepit with seating area in back yard. Private rear yard with trees lining both sides. Town of Tillsonburg is less than 15 minutes. Town of Simcoe, Highway 401 or 403 or the lake at Long Point all within 30 minutes. Alternate listing on London St Thomas Real Estate Board (LSTAR) MLS®X12086772 (id:55499)
Peak Peninsula Realty Brokerage Inc.
16 Eastgate Crescent
Richmond Hill (Bayview Hill), Ontario
Experience unparalleled luxury in this stunning 4-bedroom executive home, perfectly situated on an extra-wide, deep lot in the prestigious Bayview Hill community. This home showcases elegant maple flooring, a grand oak staircase, an elegant hallway, and a hidden office off the foyer that offers ultimate privacy, space for organized shelving, and a serene workspace perfect for productivity or relaxation. The heart of this home is a chef-inspired kitchen featuring a Bosch induction cooktop, built-in stainless-steel appliances, a spacious island and premium Caesarstone countertops. Indulge in your own custom hand-built coffee bar, complete with a live edge Mappa Burl finish and top-tier water filtration. The primary suite is a true retreat, featuring a charming Juliette balcony that invites fresh air and natural light, a spa-like 5-piece ensuite for ultimate relaxation, and a generous walk-in closet for ample storage. The spacious bedrooms in this home offer comfort and style, with the added convenience of a second-floor laundry room for effortless daily living. In the basement, enjoy entertainment like never before in the fully soundproofed home theatre, equipped with a wired 7.1 surround sound system and plush reclining seating. Stay active in the home gym, designed with premium features like battle rope and TRX mounts, dual TVs, and synchronized audio. The finished basement includes a full second kitchen, walk-in wine cellar, and cold pantry, perfect for entertaining. Smart home features abound, including powered blackout blinds, Nest devices, a whole-home sound system, and extensive Lutron lighting controls. A rare 4-car tandem garage with a rear door provides seamless backyard access. Located in a top-rated school district, this remarkable home offers refined living at its finest in sought-after Bayview Hill. (id:55499)
Sotheby's International Realty Canada
34 - 115 Main Street S
Newmarket (Central Newmarket), Ontario
This Charming and beautifully updated corner unit offers a fantastic layout filled with natural light. The main floor features a large living and dining area, a convenient pass-through to the kitchen, and a powder room for guests. Upstairs, the primary bedroom boasts a semi-ensuite and a spacious his-and-hers closet, while the second bedroom includes a full wall closet and a walk-in linen closet for extra storage. The freshly renovated lower level is perfect for entertaining, complete with pot lights, a spacious recreation area, game Room and/or a billiard table. Step outside to a private patio and yard, ideal for outdoor relaxation. Located just steps from Main Streets charming shops and restaurants, scenic walking and biking trails, and Tennis Court. A must-see home in a fantastic community! **EXTRAS** Fridge, Stove, Dish Washer., Washer (2021), Dryer, All Elf's, All Window Coverings, Hot WaterTank (2020), Humidifier (2022), Furnace & Ac(2016). (id:55499)
Property.ca Inc.
43 Waterhouse Way
Richmond Hill (Westbrook), Ontario
Welcome to this family home situated in the desirable Westbrook community. Featuring 3700 finished sqft of thoughtfully designed living space. This expansive home offers 4+2 bedrooms, 3.1 bathrooms providing ample space for families of all sizes. The main floor features a bright and open living and dining room combination, complete with elegant hardwood floors, smooth ceilings, and crown molding. The chefs kitchen offers granite countertops with matching backsplash, a gas cooktop, undermount double sink and lighting adding to its modern appeal. The oversized eat-in area features smooth ceilings, wainscoting, and offers a walk-out to your private backyard oasis. Adjacent is a cozy family room with a fireplace insert, creating the ideal spot to relax. A main-floor office offers flexibility to work from home, with the potential to convert into an additional bedroom if desired. As you make your way up the timeless winding staircase with wrought iron pickets, the oversized master suite impresses with a large custom walk-in closet and a 4-piece ensuite with granite countertops. Three additional oversized bedrooms share an updated 4-piece bathroom with dual vanities, granite countertops and a frameless glass shower. Enjoy the ultimate convenience of a thoughtfully placed upper-level laundry making laundry day simpler and more efficient for the whole family. The fully finished lower level expands your living space with a rec room large enough to accommodate large gatherings and features a gas fireplace for cozy nights. As an additional benefit, there are two bedrooms perfect for guests or extended family and a dedicated area for a den or home gym. The home extends its charm outdoors with a private backyard oasis, perfect for unwinding after a long day or enjoying weekend barbecues. This residence is not just a house, but a place where lasting memories will be made, offering the perfect blend of community convenience and the tranquility of a cherished home. (id:55499)
Keller Williams Experience Realty
105 Redondo Drive
Vaughan (Beverley Glen), Ontario
Welcome to 105 Redondo Drive located in the heart of the most sought-after Beverley Glen Community in Thornhill. This is your opportunity to own an upgraded, turnkey, 4 bedroom detached home, located on a pie shaped lot in a high demand neighborhood. From the moment you enter the home, you will love all of the custom upgrades and features. Recent improvements include flat ceilings throughout the main floor, dark stained hardwood flooring and a renovated spiral staircase. The kitchen is a chef's dream with granite counter tops, pullout drawers, pot lights, a large center island, for added convenience and functionality. There's a 2-piece powder room and a large laundry room with access to the double car garage on this level as well. The 2nd floor boasts the primary bedroom with a huge walk-in closet, built in shelves , cupboards and a totally renovated 4-piece ensuite. There's also hardwood flooring throughout the 2nd level, a large skylight, a 5-piece main bathroom with a double sink, and 3 other good size bedrooms. The lower level has a large recreation room, an office/ bedroom, a storage closet, a walk in storage room with an abundance of shelving for storage items and a cold cellar. The landscaped backyard has a large maintenance free composite deck for your family and guests to enjoy with no rear neighbors. There are many parks, public schools, stores and restaurants nearby . The Promenade Mall, Shops On Disera, Vaughan transit bus to subway , highway 407 and highway 7 are all in close proximity for your convenience as well. There is a pre Home Inspection Report available upon request. Don't miss this golden opportunity to own a stunning home, on a quiet crescent in a great neighborhood. (id:55499)
Royal LePage Your Community Realty
33 - 3255 Rutherford Road
Vaughan (Vellore Village), Ontario
You're purchasing a leasehold interest for sale in a fully renovated unit at one of Vaughan's busiest intersections. The previous business recently relocated next door, leaving this move-in-ready space in brand-new condition. Kitchen and exhaust are not installed but permitted. Restaurant use is allowed, though Mediterranean, shawarma, fried chicken, and Indian cuisines are restricted. Ideal but not limited to a café, tea shop, ice cream, or dessert concept. Potential 30-seats for $2800 + HST with a possible 10-year lease. Check Google Street View to ensure your concept complements existing tenants. (id:55499)
Century 21 Atria Realty Inc.





