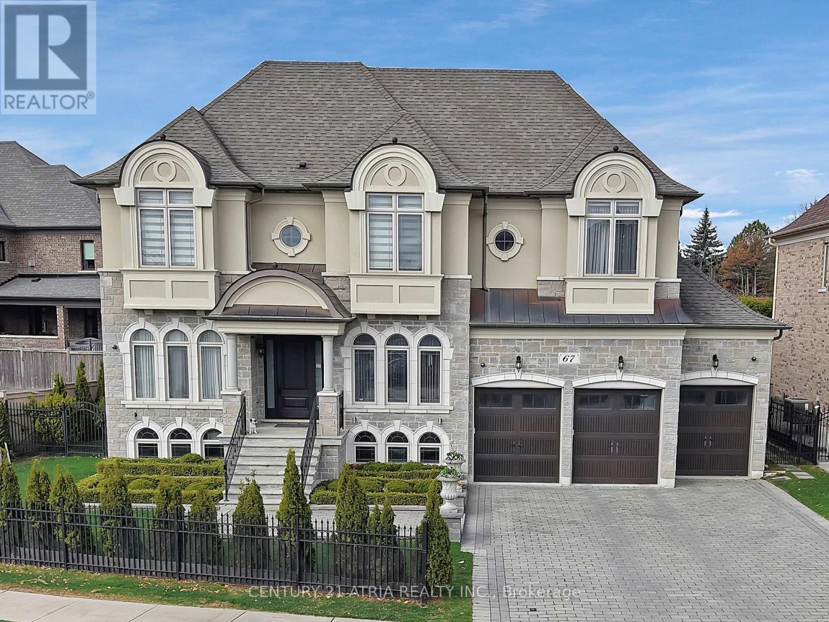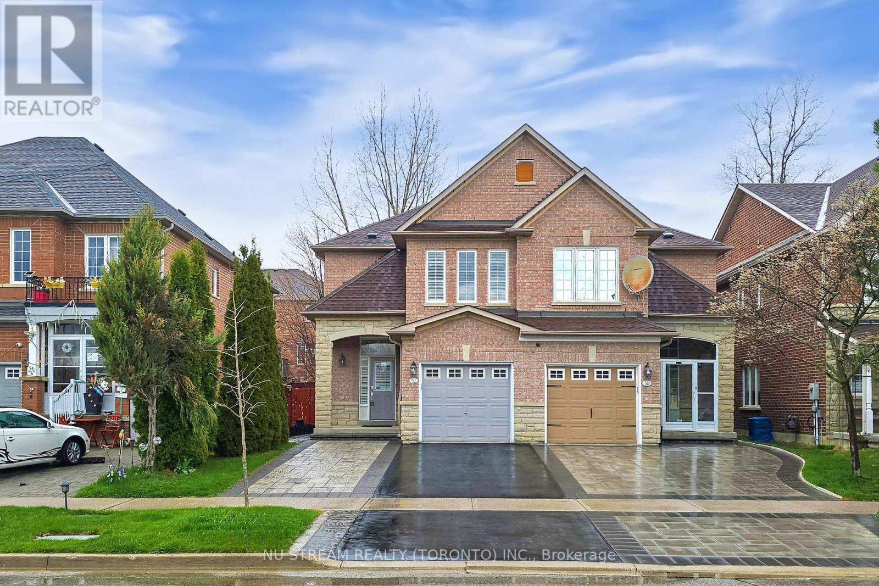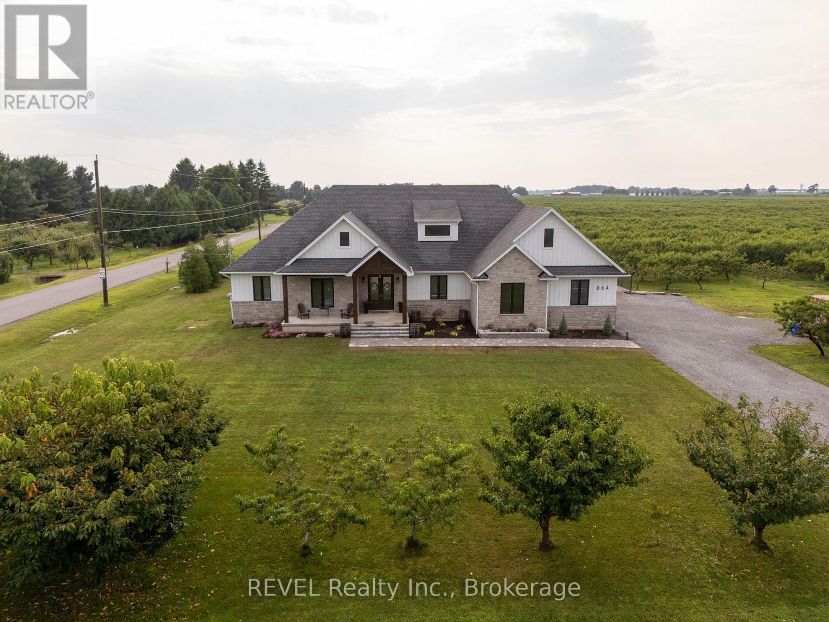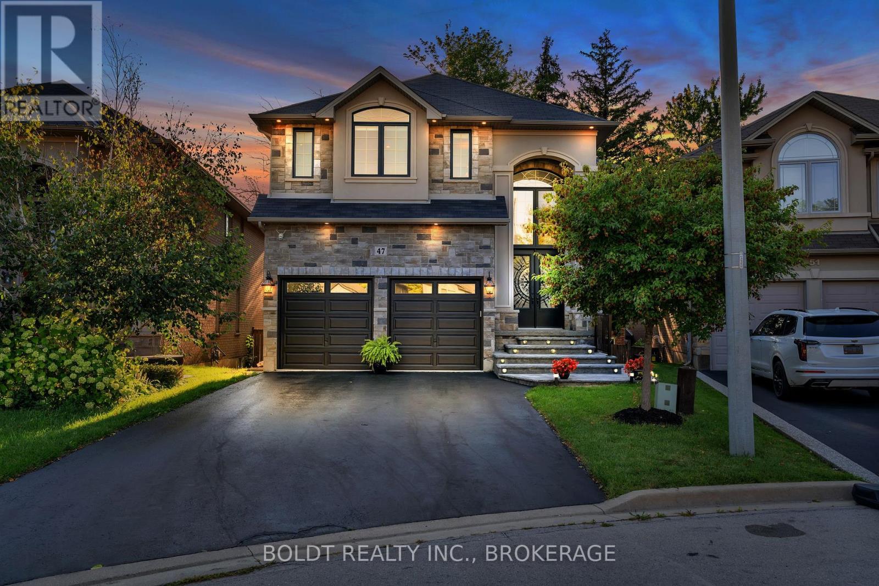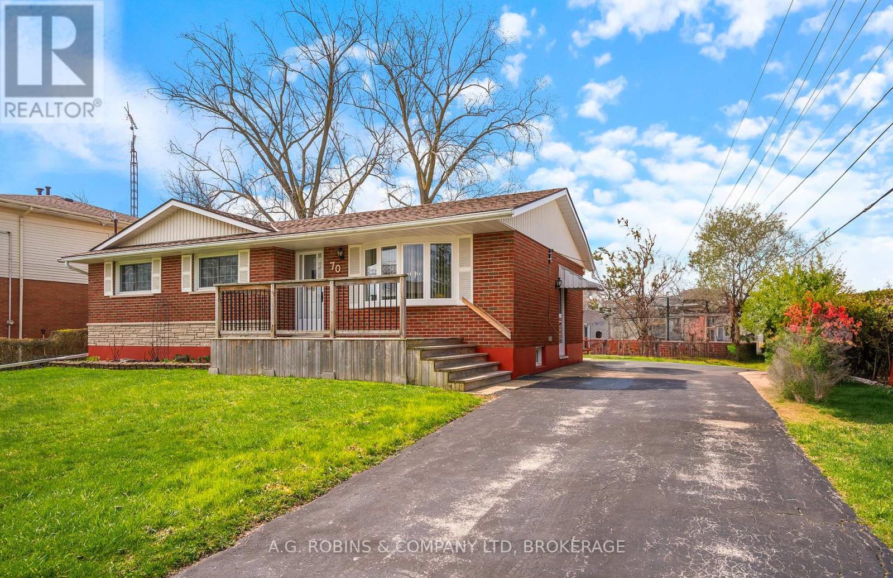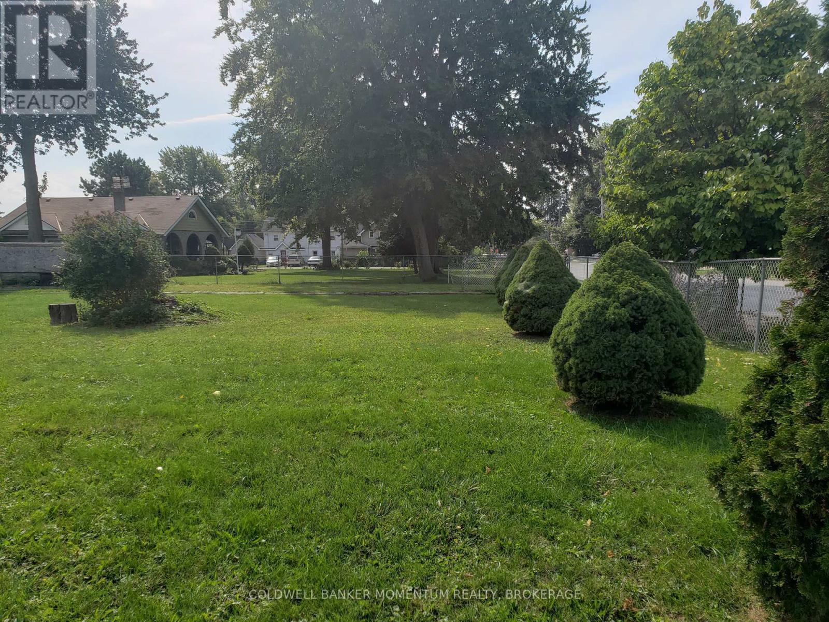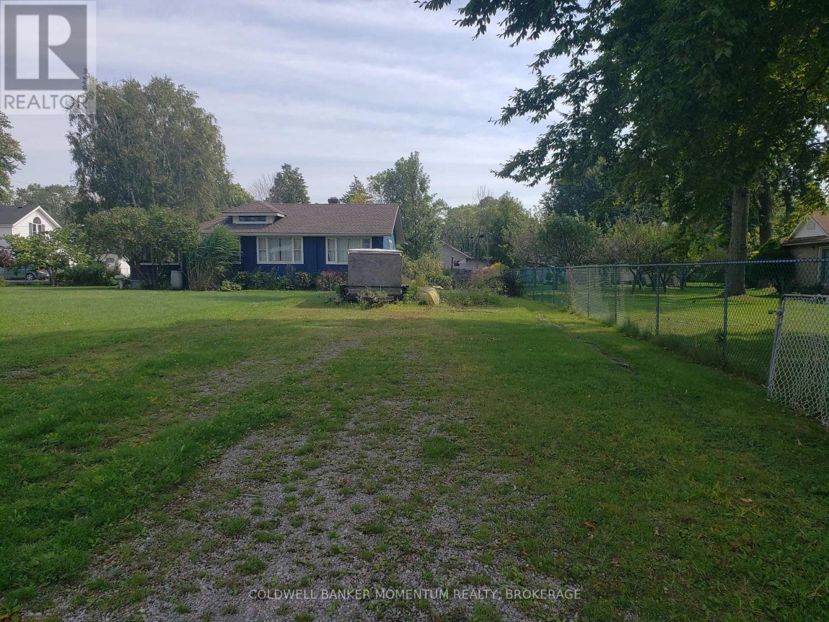1143 Quaker Trail
Newmarket (Stonehaven-Wyndham), Ontario
A Two-storey Corner Lot home with 4 bedrooms and finished basement in prestigious Stonehaven neighbourhood. A Gorgeous Energy efficient LEED platinum home w/Solar Panels Assists With Cost Efficiency. Stunning Stone and Stucco Exterior, Interlock Driveway. Main Floor 9 ft. ceilings and Hardwood throughout, Led Pot lights. Dinning area; Crown Mldg, Wainscotting. Living/Family Area; B/I Cabinets, Gas Fireplace. Kitchen Feat; Quartz Counters, Mosaic Backsplash & Large breakfast bar. 4 bedrooms on 2nd Floor. The principal bedroom has ponds views with 5-pcs ensuite and large walk-in closet. Convenient 2nd story Laundry. Finished basement W/3pc. Bath, Large Rec Area, Cedar Closet, Cold Cellar and Ample Storage. 240V Electric Vehicle Charger Installed in Garage. Under Ground Sprinkles, Lovingly Landscaped backyard (with Interlocked space, shed, gas barbeque hookup ) backing onto ponds and trail. Perfect location, close proximity to Highway 404 access, shopping opportunities, parks and schools. Steps to the Magna Centre. Visit our the 3D virtual tour website for more. (id:55499)
Mehome Realty (Ontario) Inc.
67 Langdon Drive
King (King City), Ontario
Welcome to 67 Langdon Drive, an exceptional custom-built estate located in one of King City's most prestigious communities. Every element of this home has been meticulously curated, offering an extraordinary living experience for the most discerning buyer. Upon entry, you're greeted by grand principal rooms featuring exquisite millwork, rich hardwood flooring, and impeccable craftsmanship throughout. The family room, crowned by soaring 20-foot ceilings and a striking custom fireplace, serves as the heart of the home, blending dramatic architecture with warmth and elegance. The chefs kitchen is a masterpiece in itself, featuring premium built-in appliances, custom cabinetry, and an expansive breakfast area that overlooks the manicured grounds. Formal living and dining rooms provide the perfect backdrop for sophisticated entertaining, while a private library offers a quiet retreat. The upper level hosts four spacious bedrooms, each with walk-in closets and private ensuite access. The primary suite is a sanctuary, complete with a spa-inspired ensuite bath and dressing room, designed for ultimate comfort and luxury. Additional highlights include three fireplaces, state-of-the-art home automation, designer lighting, and a three-car garage with an extended driveway. The professionally landscaped exterior, framed by wrought iron gates and a full cedar fence, ensures privacy and elevates the estates commanding curb appeal. (id:55499)
Century 21 Atria Realty Inc.
Ph 10 - 23 Oneida Crescent
Richmond Hill (Langstaff), Ontario
Gorgeous 2-bedroom & 2-bathroom Penthouse with Panorama South View of Toronto & CN Tower, Open Balcony, Large Windows & Ample Storage Spaces. Hydro, Cable TV, Internet, 1 Locker and 1 Parking Are Included. 24-Hr Concierge & Other Amenities. Super Close to Hwy 407, Hwy 7, Bus Terminal, Go Station, Future Yonge Subway Station, Shopping Malls, Restaurants & Movie Theatre Right in This Heart of Richmond Hill. Measurements to be Verified by Tenant/Tenant's Agent. All Utilities, as Well as Hydro, Cable TV and High-Speed Internet, are Included. Fridge, Stove, Built-in Dishwasher, Hood Fan, Washer & Dryer, Existing Light Fixtures and Window Coverings. *No Pets & No Smoking Please.* (id:55499)
Culturelink Realty Inc.
52 Idyllwood Avenue
Richmond Hill (Westbrook), Ontario
Welcome to 52 Idyllwood Avenue, a beautifully upgraded semi-detached home located in thehighly sought-after community of Richmond Hill. This elegant 3-bedroom residence boasts hardwood flooring throughout, a modern kitchen with built-in appliances, a stylish island, and a fully finished basement featuring a sleek full bathroom. The spacious primary bedroom offers a walk-in closet and a tastefully renovated ensuite, perfect for comfortable living. Enjoy peace of mind with a new furnace (2023) and heat pump (2024), offering year-round comfort and efficiency. Built-in garage with direct access to the home, providing ease and security. Outside, youll find spacious front parking and a professionally landscaped, interlocked backyardperfect for entertaining. Situated in a family-friendly neighbourhood, youre literally just steps away from Trillium Woods Public School, a top-rated school which consistently achieves strong results in Ontario's Education Quality and Accountability Office (EQAO) assessments and continuously stands out year over year as a top choice in Richmond Hill. Not to mention other high ranking schools such as Richmond Hill High School and St. Theresa of Lisieux Catholic High School are just minutes away. With multiple parks and sports fields only steps away, this home is perfect for young families. This prime location places you within easy reach of a diverse array of dining, shopping, and recreational options, enhancing your lifestyle with both comfort and accessibility. With easy access to Yonge Street, public transit (a short drive to Richmond Hill GO Station), highways, and everyday amenities, 52 Idyllwood Avenue offers the perfect blend of luxury, comfort, and location. (id:55499)
Nu Stream Realty (Toronto) Inc.
8 Windle Village Crescent
Thorold (Allanburg/thorold South), Ontario
Welcome to this freshly painted raised bungalow featuring 3+2 bedrooms and a full in-law suite with a separate entrance and walk-out basement. Bright and spacious, the main level offers a comfortable layout with large windows, while the fully finished lower level includes its own kitchen, bathroom, and living space ideal for extended family or rental income. Enjoy outdoor living with a covered back deck and private fenced yard. With an updated roof in March 2025 and conveniently located near schools, parks, and amenities, this versatile home is move-in ready with plenty of potential. (id:55499)
RE/MAX Niagara Realty Ltd
864 Concession 1 Rd Road
Niagara-On-The-Lake (River), Ontario
Welcome to this stunning 2,945 sq. ft. bungalow, expertly crafted with a blend of stone and Hardie board exterior. From the moment you step inside, you'll be greeted by the expansive open concept living area, featuring soaring 10-ft ceilings and no carpets. The heart of the home is the gourmet kitchen, boasting Quartz countertops throughout, a large island with bar stool seating, stainless steel appliances, abundant counter and cupboard space, and a spacious pantry. The main floor master bedroom wing is a true retreat, complete with a coffered ceiling, a generous walk-in closet, and a luxurious 5-piece ensuite. Enjoy private access to the rear yard from your master bedroom. The main floor also offers a versatile office (or potential fourth bedroom), two additional bedrooms with walk-in closetsone with a private 4-piece ensuite and the other with ensuite privilegeand a 2-piece powder room off the foyer. The mudroom off the garage features a laundry area and barn-style roller door. The fully finished basement includes a large rec room with a kitchenette, an additional bedroom, and a 3-piece bathroom with a spacious glass shower. With 9-ft ceilings and a heated slab, the basement is as comfortable as it is functional. Outdoor living is equally impressive, with a covered rear patio complete with TV hookup, BBQ line, and pull-down privacy screens. Relax in the inground heated saltwater pool, unwind in the hot tub, or enjoy the fully fenced, landscaped yard with a stone wall surround. The property, just under an acre, is surrounded by picturesque vineyards and fruit farms. Additional features include an insulated 2-car garage with hot water hookup, city water, an interior and exterior wired-in speaker system, a security system, and central vac. This exquisite home offers the perfect blend of luxury, comfort, and tranquility. (id:55499)
Revel Realty Inc.
47 Lorupe Court
Hamilton (Ancaster), Ontario
Its rare to find a home that combines luxury and warmth so effortlessly. Impeccably finished from top to bottom, this property exudes elegance and comfort, making it truly one of a kind. As you arrive, the stunning stone and brick exterior captivates with its timeless appeal. The bright, high-ceiling foyer welcomes you into a home where quality craftsmanship shines. The main floor features an open-concept layout perfect for entertaining. The kitchen, a chefs dream, boasts built-in appliances, a grand island, and sleek granite countertops. Hardwood and tile floors throughout add a touch of refined luxury, while a versatile office or main-floor bedroom provides flexibility. Upstairs, the hardwood staircase leads to a serene, carpet-free second floor. The primary suite is a true retreat, complete with a spacious layout, a walk-in closet with built-ins, and a spa-like five-piece ensuite. Two additional bedrooms, each with private bathrooms, offer comfort and privacy, while an upper-level laundry room with custom cabinetry adds convenience. Large windows throughout flood the home with natural light. The fully finished basement is equally impressive, featuring a bedroom, kitchen, living and dining areas, and a full walkout to the backyard. Bright and inviting, it feels like an additional living space rather than a typical basement. The backyard is a blank canvas, ready to be transformed into your private outdoor retreat, perfect for relaxation or entertaining. Located in a quiet court in one of Ancasters most sought-after areas, this home offers easy access to highways, golf courses, shopping, dining, scenic trails, and the Ancaster Fairgrounds. This exceptional home offers a perfect balance of luxury, comfort, and prime location. Don't miss your chance to call it yours (id:55499)
Boldt Realty Inc.
70 Radford Avenue
Fort Erie (Lakeshore), Ontario
Welcome to 70 Radford Ave in Fort Erie! First Time on the Market! Proudly owned and lovingly maintained by its original owner, this solid 3-bedroom, 2-bath all-brick bungalow offers timeless charm and exceptional value in one of Fort Erie's most desirable neighbourhoods. Set on a deep, fully fenced corner lot, this property features a beautifully kept yard, two outdoor storage sheds, and a spacious driveway with ample parking. A newer front deck (only 5 years old) adds to the home's great curb appeal, while a four-season sunroom provides the perfect space to relax year-round. Some updates, including windows, newer furnace, AC, and a Briggs and Stratton generator. The rear shed at the back of the property is a workshop with power. Inside, you'll find a bright and functional layout, ideal for families or those looking to downsize without compromise. Conveniently located just minutes from the historic Old Fort, the scenic Friendship Trail, and all major amenities, this home offers the perfect blend of comfort, location, and lifestyle. Don't miss your chance to own this well-loved home, it won't last long! (id:55499)
A.g. Robins & Company Ltd
0 Part 1 V/l Ridgeway Road
Fort Erie (Crystal Beach), Ontario
Newly created residential building lot in highly desirable area of beautiful Crystal Beach. Walking distance to trendy eateries, the beach, unique shops, walking trail and downtown Ridgeway. A great opportunity to build your dream home. Buyer to satisfy themselves in regard to taxes, zoning, measurements, building permits, services and all other building requirements. Legal description, address and taxes to be determined. There is an identical lot to the north of this one that is also listed for sale. (id:55499)
Coldwell Banker Momentum Realty
Part 1 Vacant Land Ridgeway Road
Fort Erie (Crystal Beach), Ontario
Newly created residential building lot in highly desirable area of beautiful Crystal Beach. Walking distance to trendy eateries, the beach, unique shops, walking trail and downtown Ridgeway. A great opportunity to build your dream home. Buyer to satisfy themselves in regard to taxes, zoning, measurements, building permits, services and all other building requirements. Legal description, address and taxes to be determined. There is an identical lot to the south of this one that is also listed for sale. (id:55499)
Coldwell Banker Momentum Realty
2 Tioga Boulevard
Adjala-Tosorontio (Everett), Ontario
Welcome to this beautifully maintained country home nestled on 1.4 private acres in the desirable community of Adjala-Tosorontio. Offering a perfect blend of modern upgrades and rural charm, this home is ideal for those seeking comfort, space, and energy efficiency. The bright and functional main floor features a spacious master suite, while the upper level includes two generously sized bedrooms with extra-large closets. The family room is enhanced by built-in shelves, cupboards, mantle from antique barn wood and an electric fireplace. The spacious dining room offers a sun-filled sitting area perfect for enjoying your morning coffee. The finished basement adds even more versatility with a fourth bedroom and an additional guest room or office. All major systems have been updated, replaced or improved, including a newer roof with 50-year shingles, R60 attic insulation, a high-efficiency furnace with heat pump, updated water filtration system and new energy-efficient windows (2021). Most light fixtures have been replaced, and a new Zoeller sump pump with battery backup ensures added peace of mind. The owned solar system, two EV chargers and an above ground pool heated with an energy efficient heat pump make this home as eco-friendly as it is comfortable. The double car garage features a sleek epoxy floor, GDO and access into mud room. Detached garage/shop has updated panel and heat perfect for hobbies/storage. Rated at just 40 GJ/YR on its Home EnerGuide Audit, this home stands out for its energy performance. With thoughtful upgrades throughout and a serene, spacious setting, this property is a rare opportunity to enjoy country living with all the modern conveniences. Plenty of additional warranty and upgrade information is available upon request. (id:55499)
Royal LePage Rcr Realty
1b - 41 St Davids W
Thorold (Confederation Heights), Ontario
You will love this stunning brand new 2 bed, 2 bath apartment offering 1,489 square feet of stylish living space. Features include 9 ceilings, a massive great room, open concept kitchen with dinette, pantry, deck, backyard, and a rare double garage. This one checks all the boxes! New appliances included. (id:55499)
Royal LePage NRC Realty


