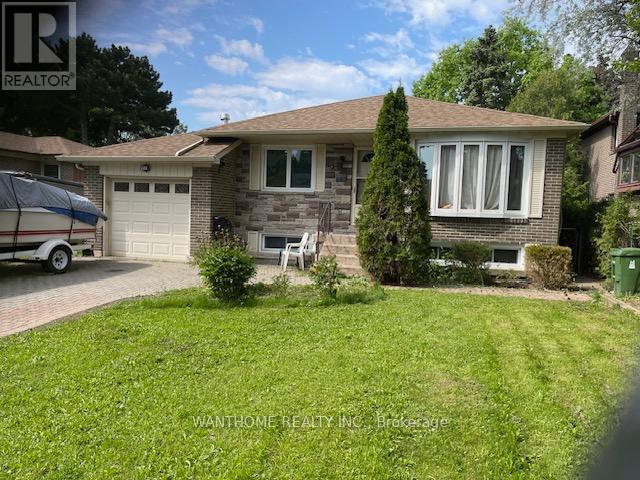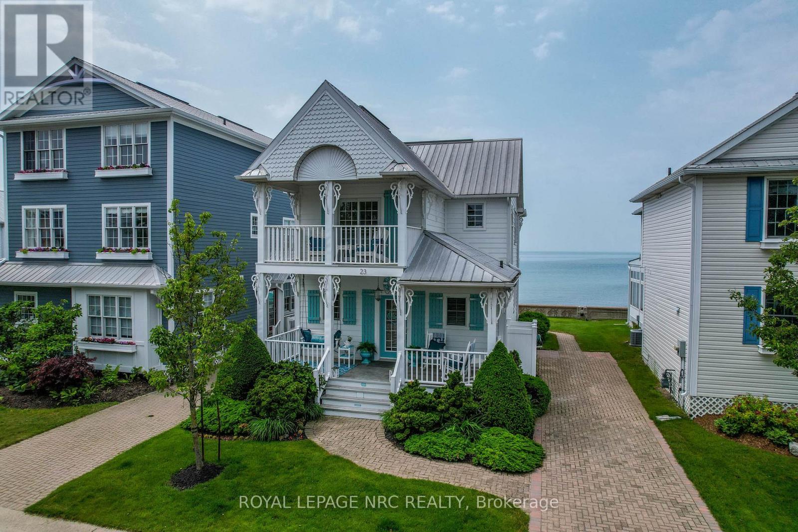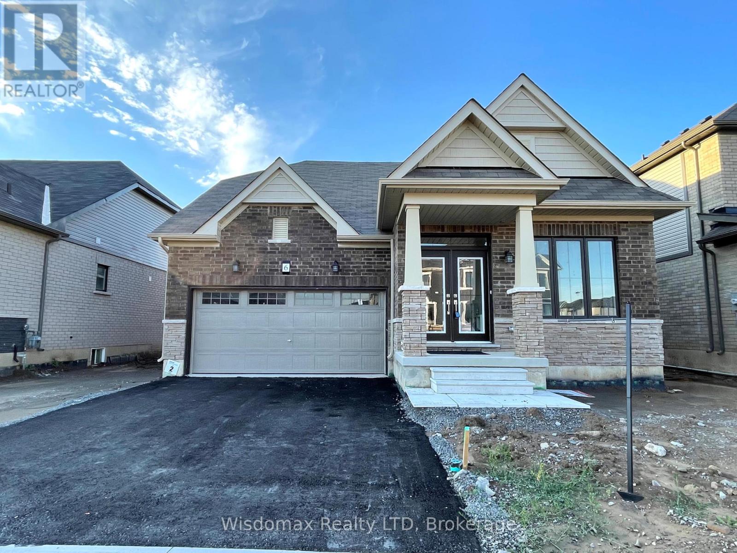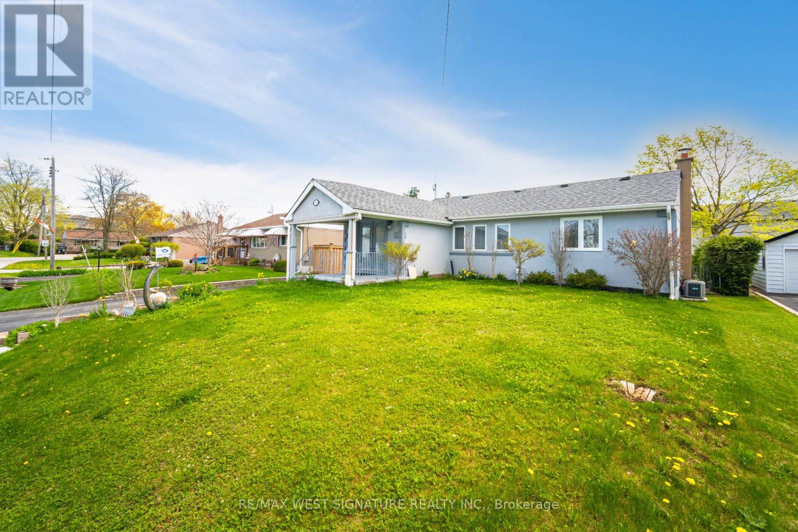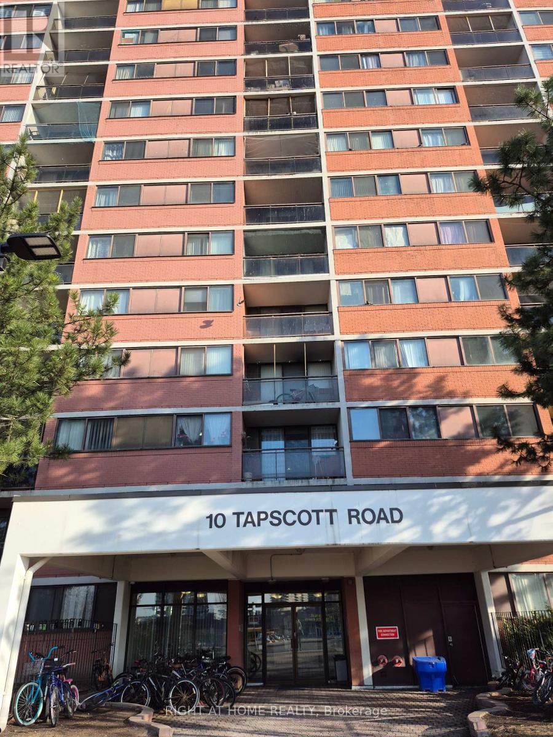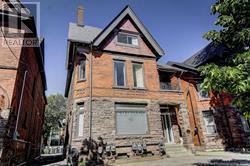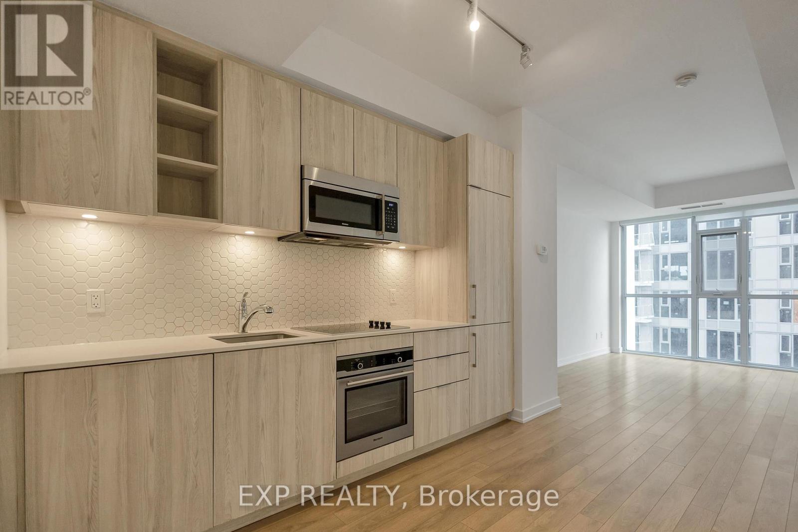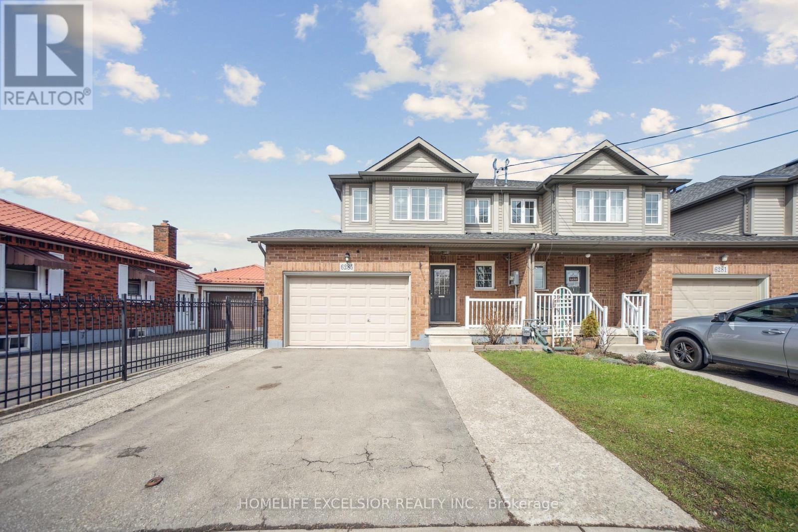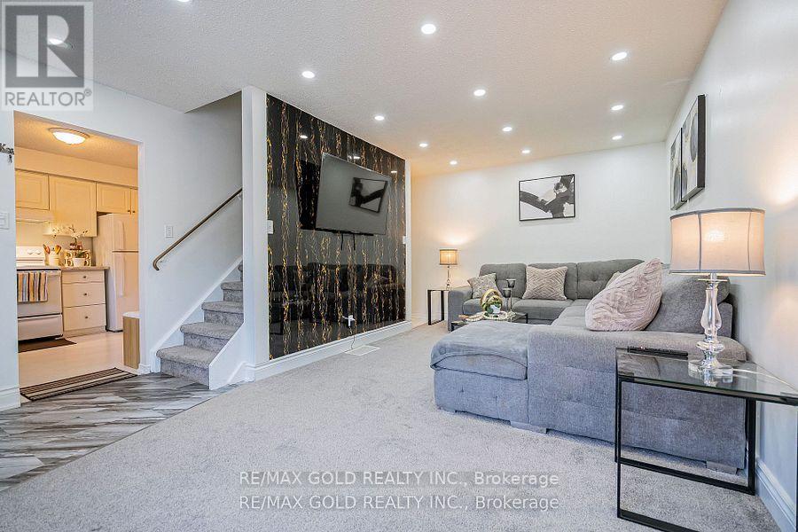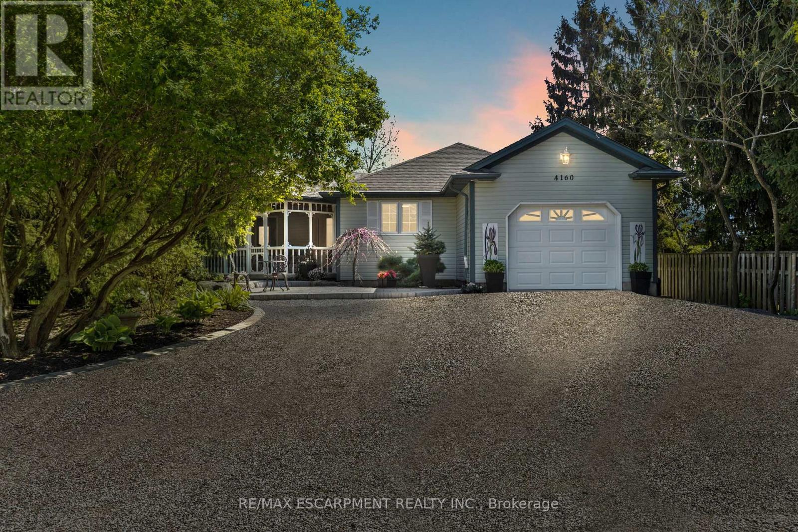164 Elmore Drive
Halton Hills (Ac Acton), Ontario
ONE OF A KIND Home In The Beautiful Lakeview Neighbourhood Of Halton Hills. This Five Bedroom ,Three Bathroom Multi-generational Home Is Nestled On An Extra Deep Lot Steps From Fairy Lake. Whether You Are Looking For A Peaceful Retreat Or Family Haven, This Home Is Sure To Impress With Space For The Entire Family. The Main Floor Primary Bedroom With Private Entrance Doubles As A Home Office Or In-Law Suite With 3Pce Bathroom And One Of The Homes Two Laundry Centres. The Charming Eat-In Kitchen Overlooks Tranquil Gardens With Incredible Views Of The Changing Seasons. The Rear Deck Is Accessible From Two Walk-Outs For An Inspiring Morning Brew Or Entertaining Outdoors Surrounded By Lush Trees, Mature Perennials And A Small Serene Creek That Runs Through The Rear Of Property. Upstairs You'll Find Three Additional Bedrooms Including A Spacious Second Master And 4 Pce Bathroom With Whirl Pool Tub For Long Relaxing Soaks.The Lower Level Family Room With Above Grade Windows Is The Perfect Place For Family Game Nights. A 5th Bedroom, Additional 3pce Bathroom And The Second Laundry Centre Make An Ideal Guest Space Or Teen Retreat. Parking For Five Cars In The Extra Long Driveway And Three Large Sheds Offering Additional Space For Tools, Toys And Equipment. Minutes To The Go Station And A Quick Trip To The 401 Make This Home A Commuters Dream. Don't Miss This Incredible Opportunity To Make This Home YOURS!! (id:55499)
Coldwell Banker Escarpment Realty
Main - 41 Pulpwood Cres Crescent
Richmond Hill (Jefferson), Ontario
Separate Entrance And Own Laundry. Famous Richmond Hill High School Area. Last Row Of The New Development In Front Of Ravine And Next To Summit Golf & Country Club! South Exposure. Extremely Bright And Spacious. Close To Public Transit, Parks, Shopping Plaza, Easy Access To 404 And Yonge Street. Tenant is responsible for cutting grass in the backyard, and sharing snow removal of the driveway With Upstair Tenant. Photos were taken when vacant. For illustration only. (id:55499)
Homelife New World Realty Inc.
1208 - 7811 Yonge Street
Markham (Thornhill), Ontario
Downsizing? Stop Looking! Priced to sell! A 2 Bedroom Condo apartment in the desirable Thornhill Summit! This bright apartment has a nice layout and a balcony with amazing South views. In close proximity to hospital, library, worship places, entertainment,daycare, schools, parks, shopping and public transportation. A Great Opportunity! (id:55499)
Royal LePage Signature Realty
2611 - 77 Mutual Street
Toronto (Church-Yonge Corridor), Ontario
Spacious 1 Bedroom Unit In The Heart Of Downtown Toronto With East Unobstructed Views. Open Concept Functional Layout. Close Proximity To Ryerson University, Eaton Centre, Yonge & Dundas Subway Station, Ttc, Restaurants, Shops, And Many More. Building Amenities Includes Gym, Party Room (id:55499)
Homelife Landmark Realty Inc.
2607 - 181 Wynford Drive
Toronto (Banbury-Don Mills), Ontario
Bright Gorgeous Renovated (2020) CORNER UNIT. Unlike Anything in the Area. Enlarged Kitchen, Open Concept, Designer Approved. This Suite Was Originally a 2+1.It has Been Elegantly Reimagined into a Spacious, Open-Concept 2 Bedroom with Large Dining Room, the Design Creates an Oasis in the Sky. The expansive Living Area Offers a Multitude of Layout Options, Flooded with Natural Light All Day Long. The Large Primary Suite Features a Walk-In Closet and Ensuite Bath, and Custom Closet Storage Throughout. With Included Parking, This One-of-a-Kind Condo Stands Out from the Ordinary. (id:55499)
Royal LePage Signature Realty
89 Mcnicoll Avenue
Toronto (Hillcrest Village), Ontario
Fabulous Opportunity to live in Desirable Hillcrest Village Community with Top Ranked AY Jackson Secondary School/Seneca College! This Lovely Detached Family Home is Situated On Mcnicoll ave. Premium lot 50 X 120 Ft , Facing South, Double Driveway (6cars parking) & 1 Car Garage! Bright Living & Dining Room w/Bay Windows; walk out Finished Bsmnt w/Stone Fireplace; Private Backyard w/Mature Shade Trees. Ideal Central Location: Short Walk To Plaza & Top Ranked Schools: A.Y. Jackson Secondary & Cliffwood Public School, Community Centre w/Pool & Library, Mins To Seneca College, Fairview Mall, NY General Hospital, Bayview Golf & Country Club, Close to Hwy 404 & 401, Public Transit (1 bus to Subway Stn), Shops, Restaurants and all Amenities! Hiker & Biker's Paradise in level area with newly improved Don Valley Trails. A wonderful community with friendly neighbours all around!Brokerage Remarks (id:55499)
Wanthome Realty Inc.
Ph 15 - 1 Massey Square
Toronto (Crescent Town), Ontario
**MUST SEE** Generously Sized, Pent House Corner Unit, 2 Bedroom Condo with Stunning Views! This spacious and bright unit offers a view of the serene Taylor Creek Conservation Area. Prime Location conveniently situated just steps from Victoria Park Subway Station, this property is within walking distance of pharmacies, parks, schools, and TTC access. Nearby amenities include a clinic, pharmacy, and corner store right by the building, as well as a covered bridge walkway directly connecting to the subway station. Additionally, close to Shoppers World with Metro, Shopper Drug Mart, Staples, Bulk and Dollar Store and a health food store are just a 10-minute walk away. Enjoy remarkably low property taxes and condominium fees, making this property a smart and economical choice. Whether you're looking for a personal residence or a rental investment opportunity, this condo provides excellent value. Residents benefit from low maintenance fees that cover 24/7 security and essential utilities, including heating, hydro, and water. Access to Crescent Town Club amenities include an indoor pool, gym, squash courts, and more. This home exceeds expectations, offering not just a place to live, but a lifestyle of convenience, value, and comfort. (id:55499)
Coldwell Banker The Real Estate Centre
23 Promenade Way
Fort Erie (Crystal Beach), Ontario
DISCOVER LUXURIOUS LAKEFRONT LIVING at 23 Promenade Way, nestled within the prestigious Crystal Beach Tennis & Yacht Club on the shores of Lake Erie. This beautifully upgraded two-storey resort home boasts magnificent water views throughout. The open-concept main floor features a gourmet kitchen with built-in appliances, granite countertops, and enhanced cabinetry. Perfect for entertaining or relaxing, the great room flows seamlessly into a three-season sun porch, ideal for enjoying morning coffee or breathtaking sunsets. A convenient main floor laundry and 2-piece bath add to the ease of living. Upstairs, find two spacious bedrooms, including a primary suite with its own enclosed sunroom offering serene sunrise views and the soothing sounds of the lake. The finished basement provides two versatile bonus rooms (currently bedrooms), a 3-piece bathroom, and ample storage. Outside, enjoy a charming front porch, a second-floor balcony, a low-maintenance exterior with 2019 hardboard siding and updated roof rivets, and an outdoor shower. A private beach is easily accessible via your included golf cart. The property also features an interlock driveway and patio with a gas BBQ hook-up. Recent upgrades include a 2020 furnace and 2019 interior paint. OFFERED FULLY FURNISHED (some exclusions apply - see Schedule C), this is an exceptional opportunity to own waterfront property on Canada's South Coast. Explore the governing documents at cbtyc.com and take the multimedia tour. Don't delay book your private viewing today. (id:55499)
Royal LePage NRC Realty
6 Explorer Way
Thorold (Rolling Meadows), Ontario
NEW BUILD in 2022, Bright & Rare Bungalow Loft, Situated On A Premium Lot! Functional Floor Plan Featuring 3 Bedrooms with 3 full bathrooms And Loft Space Overlooking the Great Room And Backyard. Enjoy No Rear Neighbors As This Stunning Home Backs Onto Ravine. 3 Pc. Rough-In For Future Bathroom In The Basement And Extra Laundry Connection To Create A Future Inlaw Suite. Conveniently Located Off Lundy's Lane In A Fantastic Location Close To All Amenities. Appliances Are Included; Choose Your Own. Neutral Engineered Hardwood instead of Carpet On The Main Floor And Garage Mandoor for Easy Access Through The Garage. (id:55499)
Wisdomax Realty Ltd
H - 333 Silverthorn Avenue
Toronto (Keelesdale-Eglinton West), Ontario
Renovated 2 Bedroom Lower Level Apartment Featuring An Open Concept Living Space. The Kitchen Includes White High Gloss Cabinets, Quartz Countertops & An Undermount Sink, Complemented By An Island & Complete With A Dishwasher, Fridge, Stove & Microwave Range Hood. The Apartment Also Offers Ensuite Laundry & Is Equipped With Pot Lights Throughout, Providing A Clean & Modern Living Environment. Close To Stock Yards Village, Schools, Transit, Shopping & More! (id:55499)
Royal LePage Porritt Real Estate
118 Martha Crescent
Caledon (Bolton West), Ontario
Great opportunity to buy a detached bungalow on a 57X 120 Ft lot in sought after charming Bolton neighbourhood! Gracious foyer with granite flooring, wide open concept floor plan with great room, cathedral ceilings & eat-in area. Stainless steal appliances, updated bathroom, large solarium, finished lower level, oversized workshop, long drive ample parking for 5 cars? Quiet location, perfect for 1st time buyers, investors or empty nesters. Priced to sell- will not last! (id:55499)
RE/MAX West Signature Realty Inc.
6232 Miller's Grove
Mississauga (Meadowvale), Ontario
Newly renovated, bright, and spacious legal basement apartment in a beautiful home. This unit features a private entrance and two bedrooms. A brand-new kitchen with quartz countertops, and connected to an open-concept dining and living area. Includes one driveway parking spot. Conveniently located near schools, GO Transit, MiWay transit stops, Highway 407, parks, and scenic trails. Tenant shares 25% of utility bills (hydro, gas, water, internet). one parking space is allocated on the driveway. (id:55499)
Master's Trust Realty Inc.
345 Whitevale Road
Pickering, Ontario
Discover the charm of this truly unique property nestled in the highly sought-after Hamlet of Whitevale, in Pickering's picturesque countryside. Lovingly preserved and fully updated century home (circa 1875) offers a spacious, light-filled layout with 3 bedrooms & 3 bathrooms perfectly blended with timeless character and modern living. Geothermal heat & Waterloo Bio septic system make this stunning four-season family oasis efficient & worry free! Stone path & patio leads to a beautifully updated interior with retained classic charm. The generous entryway flows into a bright farmhouse-style kitchen overlooking the private yard and pool. Ideal setting for everyday living and entertaining. Open concept family room, separate dining room with tin ceiling accent and a separate living room that doubles as a serene retreat features an accent wall and cleverly concealed cabinetry with ample storage and organization solutions for modern living. Well appointed bedrooms offer comfort and privacy. Primary suite is a true retreat complete with extensive built-in cabinets & closets, beamed ceiling and spa-like ensuite with soaker tub and glass shower. Secondary bedrooms include custom closet & storage. Professionally finished basement has glass enclosed wine storage, entertainment credenza and a stylish bar area. Step outside into an entertainer's dream. Extensive natural stone patios unite a pergola covered dining area, covered seating area, cabana, change room and an 18X36' saltwater pool with natural stone steps, dramatic accent wall with 3 waterfall features. Treed yard offers privacy and outdoor play or peaceful stargazing under dark skies. Oversized detached garage with storage loft has great potential to deliver on your dream space. Whitevale is the perfect balance of rural tranquility & urban convenience. It is in the Agricultural Preserve, Seaton Conservation & Borders Toronto, Rouge National Urban Park and has close access to 401, 407, GO & Markham. Truly Paradise! (id:55499)
Royal Heritage Realty Ltd.
602 - 10 Tapscott Road
Toronto (Malvern), Ontario
Spacious Vacant Renovated One Bedroom One Washroom Unit. New Kitchen With Quartz Counter And Backsplash , New WSHR, New Flooring, Stainless Steel Appliances. Excellent Location: TTC at doorstep, Min. to Schools, Library, Community Center, Community Centre, 401 HWY. Across From Malvern Town Centre. ALL UTILITIES INCUDED in Maint.Fees. Underground Parking And Locker! (id:55499)
Right At Home Realty
05 - 28 Madison Avenue
Toronto (Annex), Ontario
Looking For Luxury In A Quiet Building? Gorgeous 2 Bed 2 Bath Amazing Location At Spadina And Bloor, Right In The Heart Of Toronto! Ideal For Couple Or Professional. Quick Access To Spadina Subway Station and University of Toronto A Short Walk From Yorkville And Some Of Best Restaurants And Entertainment That Toronto Has To Offer. Featuring A Gas Stovetop Oven, Exposed Brick And Ensuite Laundry. Hydro, Cable And Gas Extra. Free High Speed Internet! (id:55499)
Royal LePage/j & D Division
2404 - 50 Ordnance Street
Toronto (Niagara), Ontario
FULLY FURNISHED. Discover Playground Condos a sleek, modern residence just steps from Liberty Village, the CNE, TTC, grocery stores, restaurants, and more. Enjoy standout amenities like a brand new outdoor pool with CN Tower views, 24/7 concierge, full gym, sauna, theatre room, and visitor parking. This open-concept 1-bedroom unit features 9' smooth ceilings, stylish laminate floors, and a contemporary kitchen with a bold splash of color. (id:55499)
Exp Realty
96 Crossbow Crescent
Toronto (Pleasant View), Ontario
Welcome to this spacious 4-bedroom home in the highly sought-after Pleasantview neighborhood! Situated on a deep lot, this property features a renovated kitchen and bathrooms, large backyard perfect for family living and entertaining. The great room offers a cozy wood-burning fireplace and a large bay window that fills the space with natural light. The basement provides additional space for recreation. Ideally located just minutes from Highways 401, 404/DVP, with easy access to TTC transit, the subway at Fairview Mall, North York General Hospital, and more. Families will appreciate the proximity to schools, parks, and libraries. Great opportunity to live/invest in one of North Yorks most desirable neighborhoods. Dont miss out! (id:55499)
Century 21 Leading Edge Realty Inc.
720 - 585 Bloor Street E
Toronto (North St. James Town), Ontario
AI TransLuxury One-Bedroom + Den Suite With Two Full Bathrooms At Via Bloor. Live In Elegance And Comfort In This Bright, Spacious Suite Featuring Two Full Bathrooms And A Versatile Den That Can Function As A Second Bedroom, Perfect For Guests, A Home Office, Or Extra Living Space. Sophisticated Interior Features: *Modern Gallery Kitchen, Designed For Style And Functionality, Equipped With Energy-Efficient Stainless Steel Appliances, Quartz Countertops, An Integrated Dishwasher, And Soft-Close Cabinetry. *Open-Concept Living, Floor-To-Ceiling Windows Flood The Space With Natural Light, While The Private Balcony Offers Open Area And Fresh Air. *Premium Finishes With Keyless Entry, In-Suite Laundry, And Window Treatments For Effortless Living. Exceptional Building Amenities: 24/7 Concierge & Security, State-Of-The-Art Fitness Center, Sauna, Party Room & Bike Storage, Visitor Parking For Added Convenience. Unbeatable Downtown Location: Steps From Sherbourne & Castle Frank Subway Stations, With Easy Access To Boutique Shopping, Gourmet Dining, And Major Supermarkets. Ideal For Professionals, Couples, Or Small Families Seeking A Stylish Urban Retreat With Flexible Space. Dont Miss Out - Schedule Your Viewing Today! (id:55499)
Master's Trust Realty Inc.
54 Grasswood Street
Kitchener, Ontario
Welcome To This Spacious & Sun-Filled 4 Bed, 3 Bath Detached Sitting On a 55 Ft Wide Corner Lot In The Prestigious Chicopee Area! This Well-Maintained Family Home Features a Functional Layout, a Welcoming Foyer, and a Bright Open-Concept Main Floor With 9 Ft Ceilings, Custom Light Fixtures, Gleaming Hardwood Floors & Ceramic Tiling Throughout. The Modern Kitchen Features Stainless Steel Appliances, Including a Bosch Dishwasher, Dark Maple Cabinetry, a Center Island, and a Built-In Pantry Providing Plenty of Storage. The Cozy Living Room Features a Wood Fireplace, Custom Built-In Entertainment Wall Unit and Walk-Out Sliders To The Backyard. Enjoy a Formal Dining Room Large Enough To Fit an 8-Seat Table, a Convenient Main Floor Laundry Room, and a 2-Piece Bath. Upstairs, The Spacious Primary Bedroom Includes a Luxurious Ensuite With a Glass Stand-In Shower & Relaxing Soaker Tub. The Second Floor Also Offers 3 Additional Generous-Sized Bedrooms and a 4-Piece Bathroom. The Basement Is Roughed-In, Offering Endless Potential For Additional Living Space! The Fully Fenced Backyard Is Perfect For Entertaining, Featuring a Large Gazebo, a Spacious Shed, a Concrete Patio, and a Gas Hookup For BBQs. One Of The Best Curb Appeals In The Entire Neighborhood, Featuring An Elegant Exposed Aggregate Driveway and a Spacious Wrap-Around Balcony. Prime Location & Top School Zone - Minutes To Hwy 401, Hwy 7 To Guelph, and Kitchener Airport. Walking Distance To Great Schools, Parks, and Tennis Courts. Close To Fairview Park Mall, Chicopee Ski Hill, and Hiking Trails Along The Grand River! Don't Miss This Amazing Opportunity To Own a Family Home In One Of Chicopee's Most Desirable Neighborhoods! (id:55499)
RE/MAX Excel Realty Ltd.
74 - 7181 Yonge Street
Markham (Thornhill), Ontario
Prime location on Yonge/Steeles, Brand New Glass Doors, Floor, Cabinet & Sink installed, Busy Indoor Mall. Multi-Use Complex w/ Retail, Restaurant, Food court, Residential, Office Hotel. Best High Traffic Unit on Main Level with Great Exposure. Mall is connected to 4 Residential Buildings with over 1200 Residents. Other tenants in mall Include Supermarket, RBC and Pharmacy etc. Best for Any Retail/Service-Related Business Or Office Use. (id:55499)
Century 21 The One Realty
6285 Murray Street
Niagara Falls (Dorchester), Ontario
Charming End-Unit Freehold Townhouse Minutes from Niagara Falls! Discover comfort, space, and convenience in this well-maintained freehold end-unit townhouse, ideally located just minutes from Niagara Falls' world-renowned attractions, shopping centres, restaurants, and the US Rainbow Bridge. This beautiful home features 3 spacious bedrooms, a 1.5 car attached garage, and a double-paved driveway parking. Step inside to a bright open-concept eat-in kitchen with a island, quartz countertops, and matching backsplash, perfect for family meals and entertaining. The living room walks out to a fully fenced backyard, complete with a 15 ft x 14 ft exposed aggregate patio ideal for outdoor enjoyment. Upstairs, you'll find a cozy loft area, perfect for a home office or reading nook. The primary bedroom includes a walk-in closet, semi-ensuite washroom and you'll appreciate the hardwood flooring throughout both the main and second floors, adding warmth and style. The unfinished basement offers incredible potential ready for you to finish to suit your own design and lifestyle needs. This home is the perfect blend of modern living and convenient location. Don't miss your chance to own this fantastic property book your showing today! (id:55499)
Homelife Excelsior Realty Inc.
7 Whitehall Lane
Cambridge, Ontario
Luxury Townhome.Garage access to Main level floor equipped with a large bedroom(two big above grade windows and closet),Convenient 2Pc Bath.2nd Floor Kitchen has central island, corner pantry, Family room with gas fireplace for family gathering.Dinning combined with Family room.Hardwood flooring.Walk out to deck through French door.3rd floor Grand Sized Master Bedroom -his/her Closets, 4Pc Ensuite,separate shower. Additional Bedroom And 3Pc Bath.Laundry room conviently located on main floor.4th Level Loft Currently Used As Fourth Bedroom- Could Easily Be Used As Rec-Room/ Office.Access To Balcony from loft!. Outdoor Patio Space And A View Of The Beautifully-Maintained Courtyard.Walking Distance to Schools, Architecture of University of Waterloo, Galt Collegiate Institute,Cambridge bus terminal,Historic Cambridge downtown,Unique Shops/Restaurants,Theatre, Farmers Market,Grand River, Parks and Trails.15 mins drive to 401 highway and Conestoga College Kitchener. Brand New Fridge, Brand New Range. (id:55499)
Homelife Landmark Realty Inc.
4 - 445 Pioneer Drive
Kitchener, Ontario
Great Opportunity For 1st Time Buyers To Enjoy This Well Maintained 2 Bedroom, 2 Bath End Unit In Pioneer Glen. Fully Renovated with brand new tiles in kitchen, Fresh paint, Upgraded closets and new carpeting. Close To Schools, Library, Community Centre, Parks, Transit, Located Close To Conestoga College & Shopping, Restaurants & Quick Access To The 401. Not To Be Missed! Walk Out Basement with separate entrance Rented by $1200 . Vacant possession available . (id:55499)
RE/MAX Gold Realty Inc.
4160 Stanley Street
Lincoln (Lincoln-Jordan/vineland), Ontario
Welcome to your own private retreat in the heart of Niagara's renowned wine country. Nestled on a quiet dead-end street in the picturesque Hamlet of Campden, this custom-built bungalow offers the perfect blend of comfort, character, and privacy. Set on a beautifully landscaped half-acre lot adorned with mature trees and lush greenery, the home provides a serene and peaceful atmosphere that feels worlds away from the hustle of everyday life. Step inside to discover a bright, welcoming interior featuring a sun-soaked entryway, cathedral ceiling, and twin skylights that lead into a stunning sunroom with panoramic views of the gardens. The spacious kitchen is well-equipped and ideal for both daily living and entertaining, flowing seamlessly into a cozy living area warmed by a gas fireplace and a charming dining space designed for gatherings. The primary bedroom is a true sanctuary, complete with a walk-in closet and private four-piece ensuite. A second generous main-floor bedroom offers flexible use, with its own three-piece bath, private entrance, and French doors perfect for guests, extended family, or an in-law suite. Convenience continues with main-level laundry and plenty of thoughtful design details throughout. The lower level boasts even more living space, including a second gas fireplace, two additional bedrooms, another full bathroom, a workshop area, and abundant storage. A large detached 2.5-car garage with a built-in workshop provides the ultimate setup for hobbyists or extra storage. Notable upgrades include a brand new central air system (2025), whole-home generator (2024), central vacuum, gas line in the sunroom for optional heating, and an attached garage with automatic door. With three full bathrooms and versatile living spaces, this home truly has it all. (id:55499)
RE/MAX Escarpment Realty Inc.






