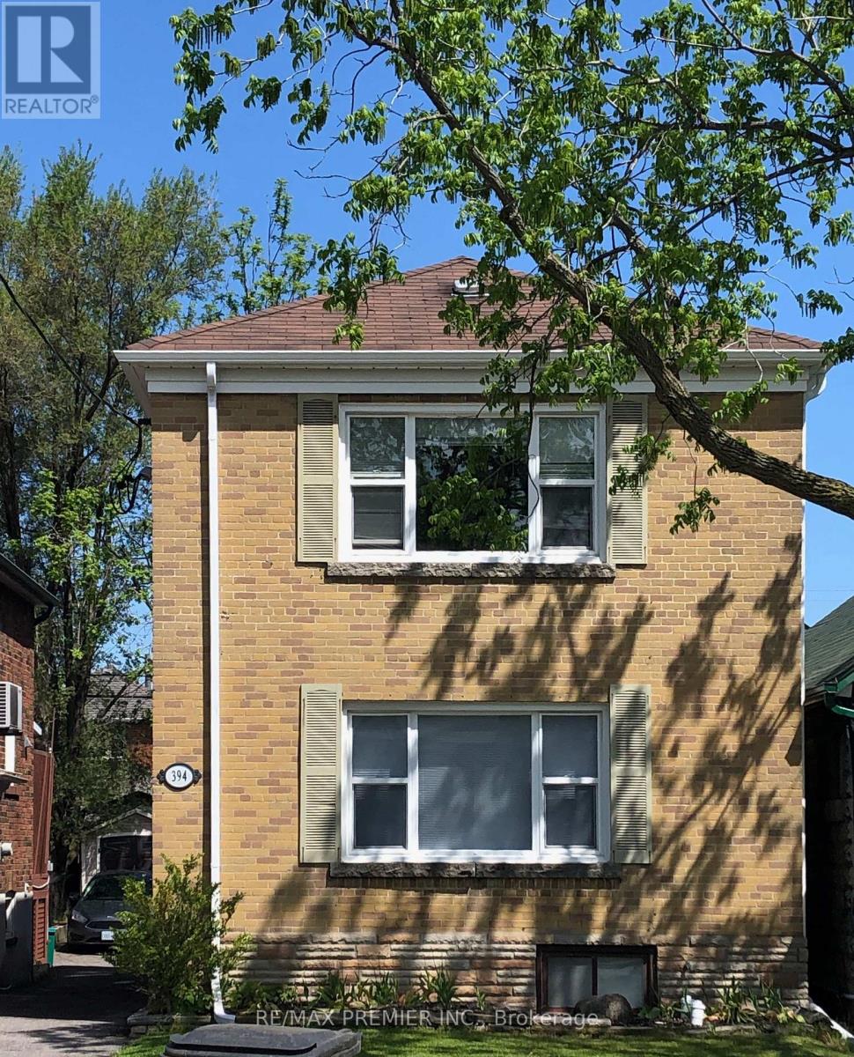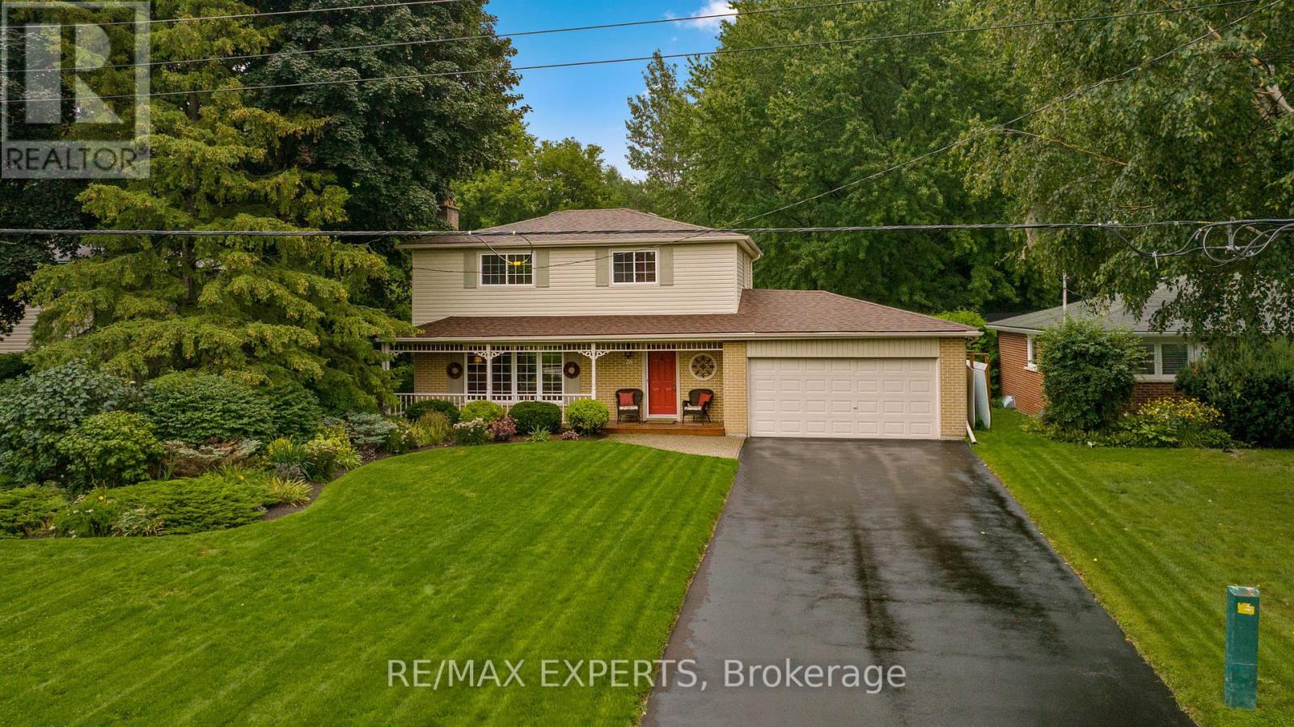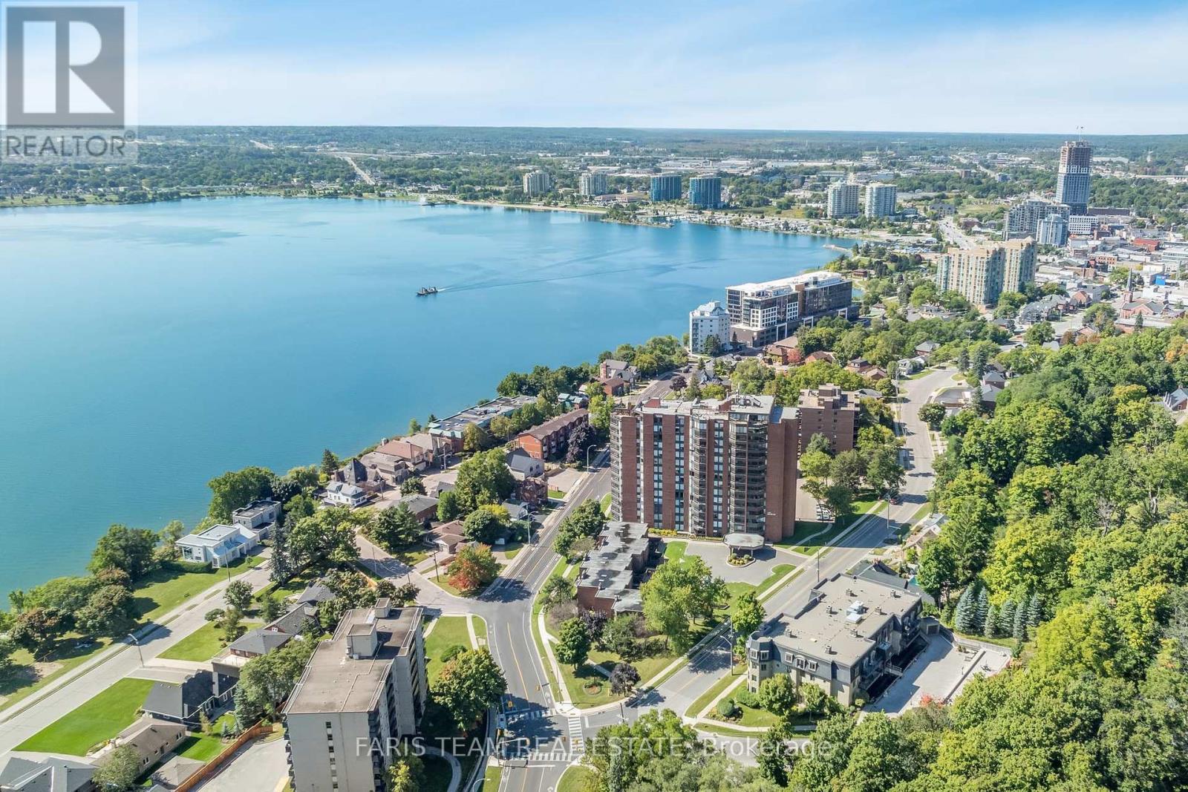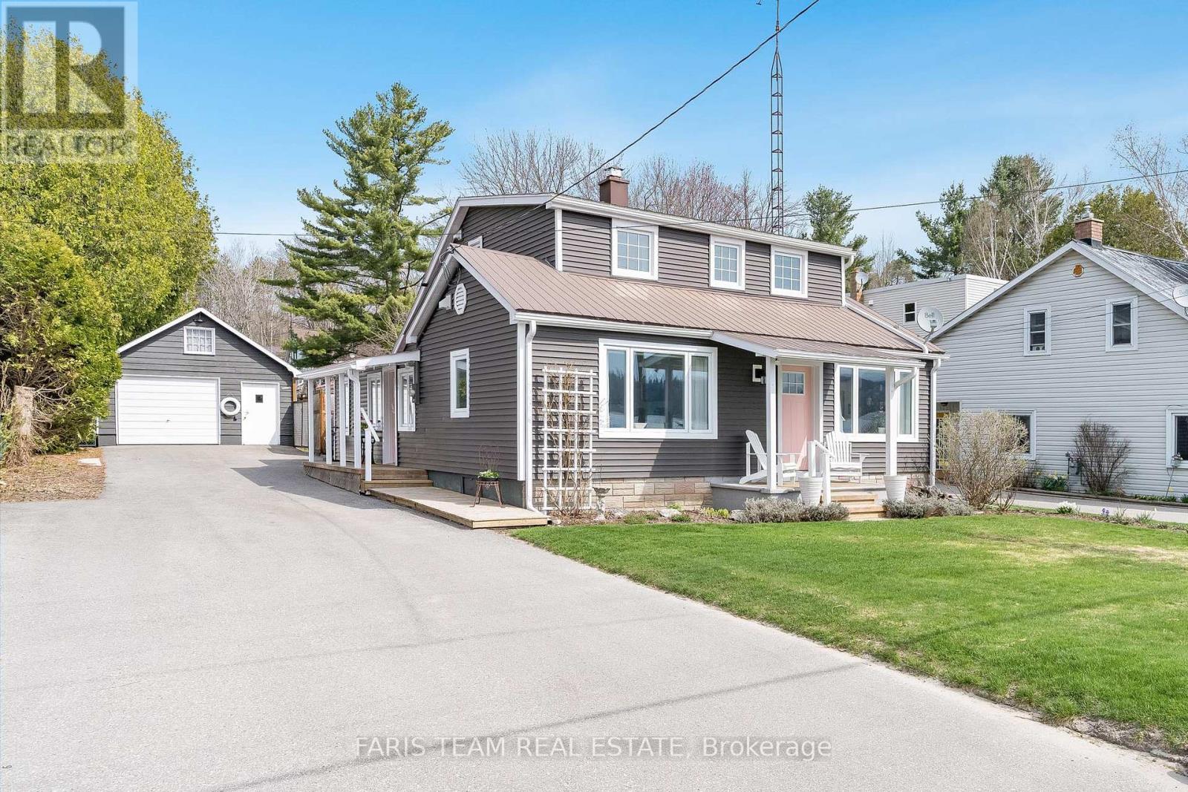703 - 1100 Sheppard Avenue W
Toronto (York University Heights), Ontario
Welcome to Westline Condos! This is spacious 1+1 condo offers a modern open concept layout with a versatile den feeature, perfect for use as a second bedroom or private office. The unit boasts a large balcony with unobstructed views, providing ample space for relaxation and entertainment. parking not included in this price. Residents of Westline Condos enjoy access to an impressive 12,000 sq ft of indoor and outdoor lifestyle amenities. The building features a state-of-the-art fitness centre, a stylish lounge with a bar, private meeting rooms for work or study, a children's playroom, and a pet spa for your furry friends. The rooftop outdoor space includes an entertainment lounge with games, BBQ dining areas, and a children's playground, perfect for socializing and unwinding. Conveniently located near Highway 401, Sheppard West subway station, and GO Transit, this condo offers excellent connectivity to the rest of the city. Nearby attractions include Yorkdale Mall for shopping enthusiasts, Downsview Park for nature lovers, Costco for convenient shopping, and York University for students and faculty. The unit comes fully equipped with modern appliances, including a fridge, cooktop and oven, microwave, hood fan, dishwasher, and a stacked washer and dryer. All window coverings will be installed, and the condo features attractive electrical light fixtures throughout. With 24-hour concierge service, residents can enjoy peace of mind and convenience at any time of day or night. (id:55499)
RE/MAX Community Realty Inc.
1219 - 4055 Parkside Village Drive
Mississauga (City Centre), Ontario
Bright One BR + Den Condo Apt w/ Beautiful South Views of the Lake and City! 9Ft Ceilings! Master BR w/ Floor to Ceiling Windows, Double Closet, Premium Roller Shades & Excellent Views. Large Den Can Fit a Small Bed or Can Be Used as a Comfortable Office. Modern Kitchen w/ Granite Countertop, B/I Dishwasher, B/I Fridge, SS Oven & B/I SS Microwave. Modern Bathroom with Granite Countertop. Amazing Layout and Unit is in Exceptional, Ready to Move in Condition! Walk to Square One, Public Transit, Grocery Stores, Restaurants, Library, Civic Centre, YMCA, and Everything Downtown Mississauga has to Offer! (id:55499)
Century 21 Leading Edge Realty Inc.
Main - 394 Whitmore Avenue
Toronto (Briar Hill-Belgravia), Ontario
2 bedroom main floor of a legal duplex house in Briar Hill- Belgravia! This bright and spacious apartment is in a favoured spot for families and young professionals. It is also conveniently located close to Forest Hill Village and the Humewood/Cedarvale area. 8 minute walk to Eglinton and Allen Rd Ttc subway and LRT. Walking distance to shops, restaurants and schools. Large living and dining room. A great layout and space for anyone working from home. Many recent upgrades including new kitchen, stainless steel appliance, LED pot lights throughout to keep your energy cost low. Plenty of storage space available. 4 piece bathroom Laundry facilities in building( at no additional cost) included (id:55499)
RE/MAX Premier Inc.
203 - 430 Square One Drive
Mississauga (City Centre), Ontario
Welcome to this Brand-new never lived in condominium in the heart of Mississauga! This stunning new development by the renowned Developer Amacon offers modern designs with high-end finishes which introduces an elevated lifestyle in the vibrant neighbourhood of Parkside Village. Offering premium features such as floor-to-ceiling windows, gourmet kitchen with quartz countertops, stainless steel appliances to elevate your living experience. This location is amazing walking distance to Square One, restaurants, easy access to the bus terminal which is perfect for commuters. Parking & Locker included. (id:55499)
Orion Realty Corporation
28 Hilltop Drive
Caledon (Caledon East), Ontario
Welcome to your dream family home, nestled in the heart of Caledon East! This spacious, meticulously cared-for 4-bedroom property offers an idyllic blend of comfort, convenience, and natural beauty, making it the perfect place for your family to grow and create lasting memories. Situated on a quiet, family-friendly street, this home is a true sanctuary that backs onto picturesque conservation lands and is just a short walk from local schools, scenic trails, and shops. With so much to offer, this property truly ticks all the boxes for modern family living. As you step inside, youll be greeted by a bright living space that has been thoughtfully designed to accommodate the needs of a growing family. The main floor offers a seamless flow between rooms, creating an inviting atmosphere where you can enjoy quality time together, whether it's for family meals, relaxing, or entertaining guests.The living and dining areas are generously sized and provide ample space for gatherings, large or small. The natural light flooding through the windows enhances the openness of the space, making the home feel even larger. The neutral colour palette throughout the main floor gives the home a modern yet warm feel, making it easy to add your personal touch with furniture and decor. Caledon East is a charming, tight-knit community known for its peaceful atmosphere, large lots, and abundance of green space. This property is located on a quiet, low-traffic street, ideal for families with children. The serenity of the area provides a safe and tranquil environment, while still being close to all the amenities you could need. Schools, local shops, and beautiful walking trails are all within walking distance, making it incredibly convenient for everyday life. Whether you're taking a leisurely stroll to the nearby park or running errands in the town center, everything is just minutes away. (id:55499)
RE/MAX Experts
38 Summerset Drive
Barrie (Ardagh), Ontario
Top 5 Reasons You Will Love This Home: 1) Enchanting outdoor haven awaits with a large koi pond featuring triple waterfalls, imported Japanese koi, a 3-season solarium gazebo with hardwired electricity, and a cedar deck with Trex decking and glass railings, all nestled within a private, fully fenced backyard surrounded by mature trees and perennial gardens connected to scenic walking trails 2) Every detail radiates sophistication with solid cherry and maple hardwood floors, granite and quartz countertops, crown moulding, upgraded lighting, and custom glass shower doors, delivering both style and quality throughout 3) Spacious kitchen highlighted by stainless-steel appliances, generous cabinetry, a pantry, a breakfast bar, and a touch-sensitive faucet, while added conveniences include a second laundry room, a finished and insulated garage, and built-in cabinetry in the main level laundry 4) Stamped concrete walkway, a pristine newer driveway, and carefully maintained landscaping create an impressive curb appeal, with an inground sprinkler system and rare hosta accentuating the vibrant perennial gardens 5) Located in a tranquil, family-friendly neighbourhood nearby shopping, schools, highway access, and beautiful walking trails. 1,465 above grade sq.ft. plus a finished basement. Visit our website for more detailed information. (id:55499)
Faris Team Real Estate
106 - 181 Collier Street
Barrie (North Shore), Ontario
Top 5 Reasons You Will Love This Condo: 1) Welcome to this spacious three bedroom, main level unit in the highly sought-after Bay Club condominium, offering beautiful views of Kempenfelt Bay 2) This bright and inviting space is move-in ready, having been freshly updated with new flooring, modern hardware, sleek taps, and a fresh coat of paint 3) Enjoy a full suite of premium amenities, including an indoor pool, pickleball and squash courts, a guest suite, a party room, and more, designed to enhance your lifestyle year-round 4) Start your mornings on the covered, screened-in balcony with peaceful southwest exposure, perfect for relaxing with a coffee and soaking in the views 5) Ideally located in Barrie's desirable East End, you're just steps from scenic beachfront trails, sandy shores, and the vibrant downtown core, with the added benefit of being vacant and ready for immediate possession. 1,238 above grade sq.ft. plus 145 sq.ft. enclosed balcony. Visit our website for more detailed information. *Please note some images have been virtually staged to show the potential of the home. (id:55499)
Faris Team Real Estate
31 Irene Drive
Barrie (Painswick South), Ontario
All Brick Bungalow In South Barrie Freshly Painted Offer 3 Bedroom 2 Full Bathrooms. The Updated Kitchen Comes With Full Appliances, Porcelain Sink. Tons Of Natural Light Walk-Out To Fully Forced And Interlocked Rear Yard. Newer Carpeting In All Bedrooms. Near Go Station Transit And All Amenities. (id:55499)
Royal LePage Maximum Realty
Main - 31 Irene Drive
Barrie (Painswick South), Ontario
All Brick Bungalow In South Barrie Freshly Painted Offer 3 Bedroom 2 Full Bathrooms. The Updated Kitchen Comes With Full Appliances, Porcelain Sink. Tons Of Natural Light Walk-Out To Fully Forced And Interlocked Rear Yard. Newer Carpeting In All Bedrooms. Near Go Station Transit And All Amenities. (id:55499)
Royal LePage Maximum Realty
18 Periwinkle Road
Springwater (Midhurst), Ontario
Welcome To 18 Periwinkle Rd. Enjoy This spectacular 4 Bedroom 3 Bath Semi With Tons Of Natural Light. Open Concept Design. Hardwood On Main As Well As 9Ft Ceiling. New Development Close To All Major Shopping Centres And Highway. Mins Away From All Schools And Parks. Nature Lovers Dream. No Side walk for privacy and security. Walk Out Basement. A+ Tenants Only (id:55499)
Right At Home Realty
598 Champlain Road
Tiny, Ontario
Top 5 Reasons You Will Love This Home: 1) Enjoy stunning, unobstructed water views right across the street, with 50' of owned waterfront providing direct access to Georgian Bay; this completely turn-key property is a rare waterfront opportunity under a million deal for retirees, boating enthusiasts, families, cottagers, hobbyists, or anyone dreaming of a peaceful life by the water 2) Set on a deep, over 200' fenced lot, providing exceptional privacy and space to roam with a beautifully landscaped backyard complete with a covered back deck with a hot tub, perfect for soaking under the stars 3) Renovated from top-to-bottom since 2017, including new ductwork, air conditioning, and furnace (2017), luxury vinyl plank flooring throughout (2017), a fully updated kitchen with stainless-steel appliances (2017), new siding (2018), a fresh asphalt driveway (2022), beautifully renovated bathrooms (including one added in 2017), a fully insulated, waterproofed crawlspace, a water softener, UV filtration system, triple-glazed high-efficiency windows, and upgraded insulation for year-round comfort 4) Enjoy the ease of main level living with a bedroom paired with a massive walk-in closet that could easily be converted back into a fourth bedroom or used as a home office, nursery, or creative space, along with a main level laundry room, plus two additional bedrooms upstairs 5) The oversized 1.5-car detached garage and workshop offers the perfect space for hobbies, projects, or extra storage, fully powered and ready for whatever you envision, along with an additional electrified outbuilding adding even more flexibility. 1,612 above grade sq.ft. Visit our website for more detailed information. (id:55499)
Faris Team Real Estate
Faris Team Real Estate Brokerage
71 Valleybrook Road
Barrie, Ontario
Nicely appointed 3 bedroom Fernbrook-built townhouse. 1,413 sf (MPAC), 9' ceiling on main floor. Vinyl floors throughout, window coverings, garage door opener. Immediate occupancy. (id:55499)
RE/MAX Hallmark Chay Realty












