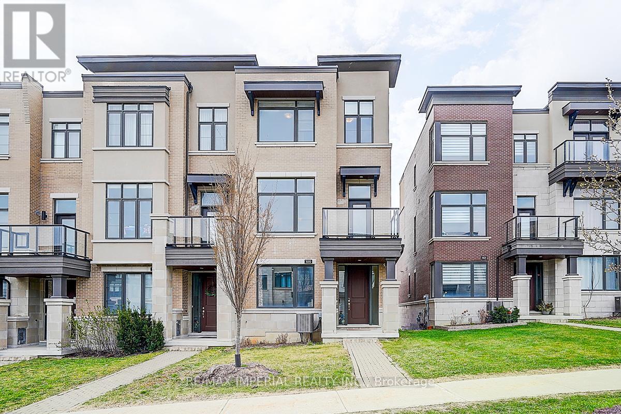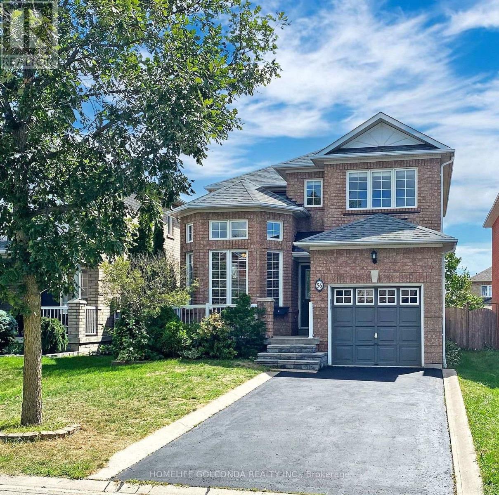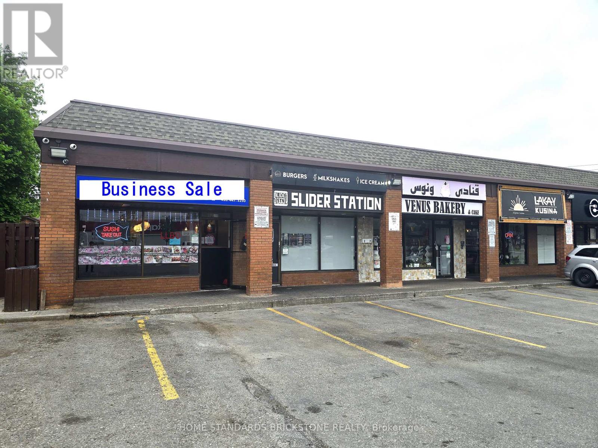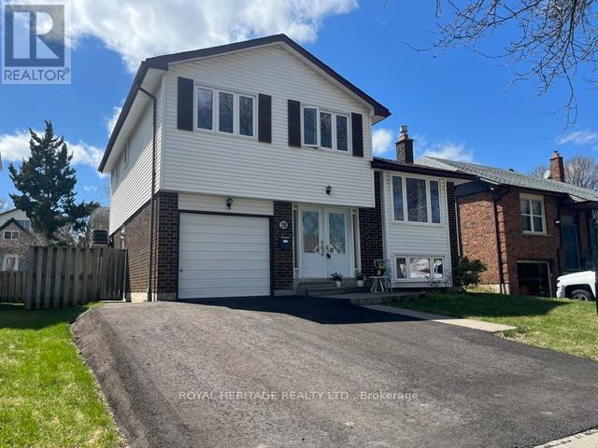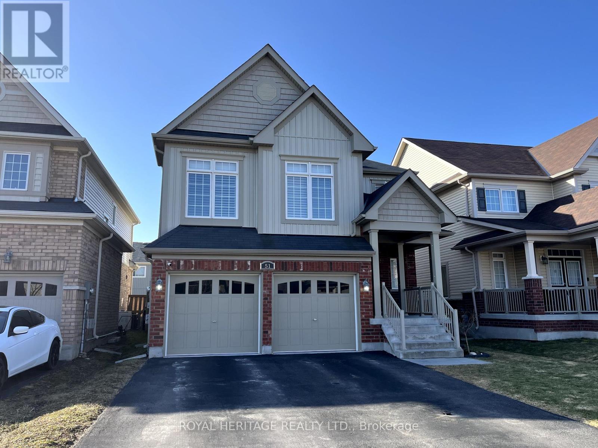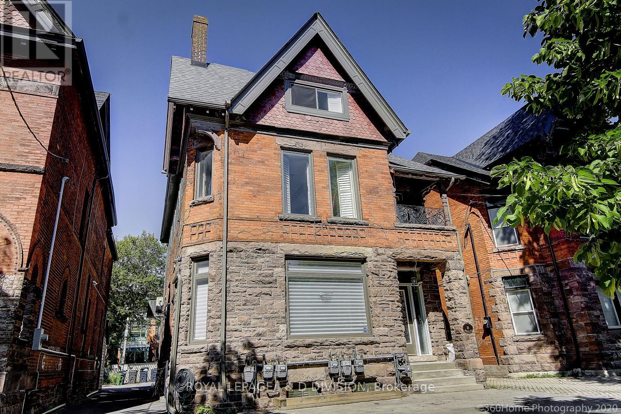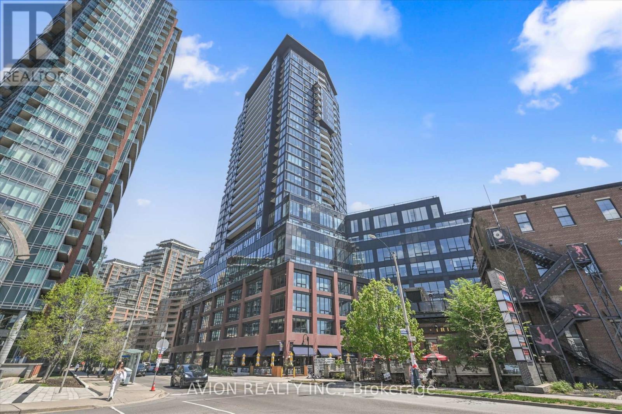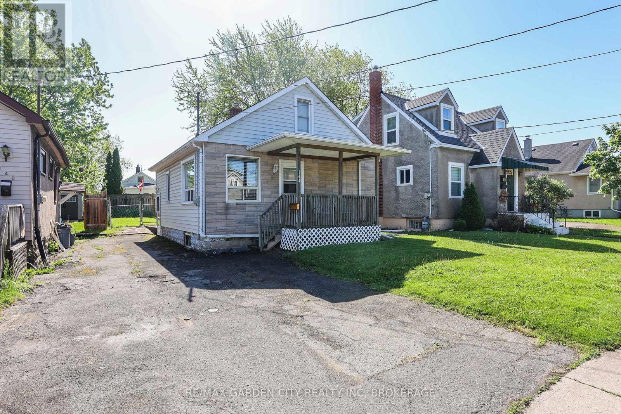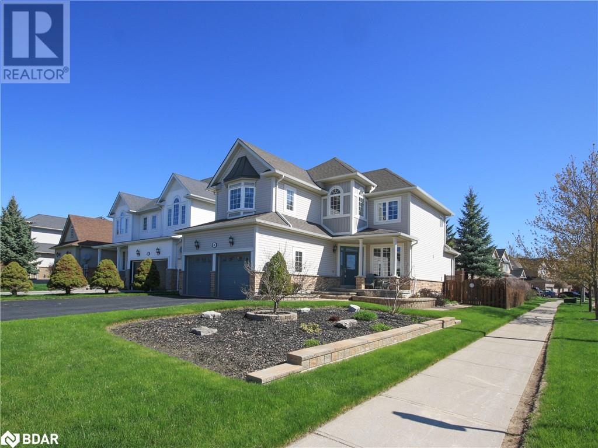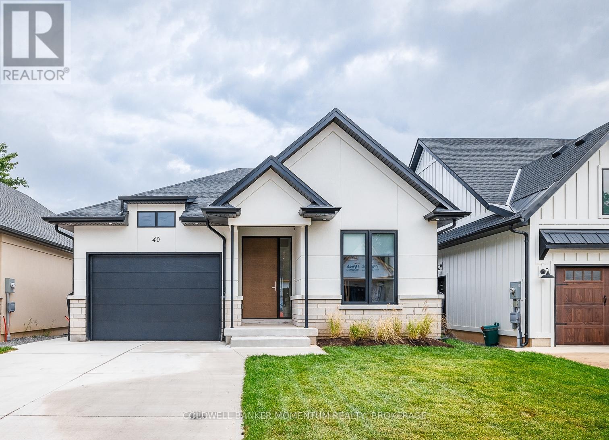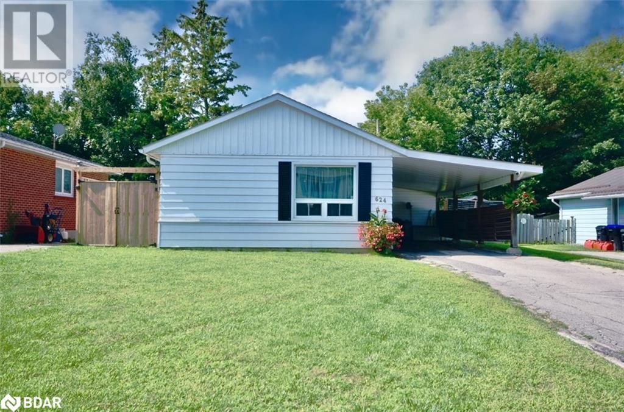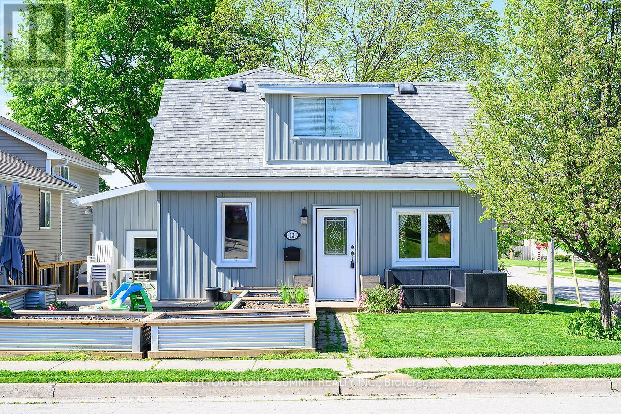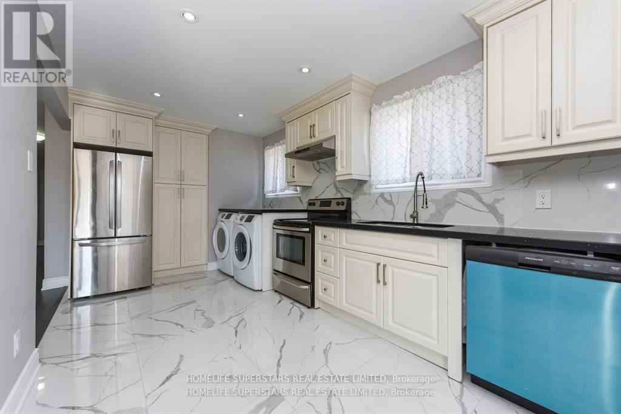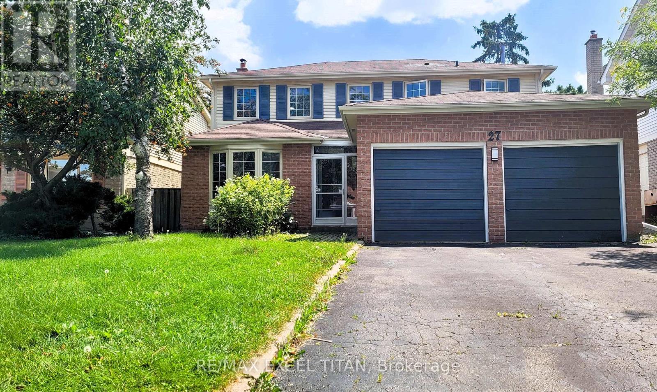512 - 6 David Eyer Road
Richmond Hill, Ontario
Introducing this stunning, brand-new 2-bedroom, 2-bathroom corner unit featuring a spacious 972 sq. ft. layout with over $20,000 in premium interior upgrades. Facing southwest, enjoy breathtaking city views and surrounding green spaces from not one, but two private balconies. The building features a range of hotel-inspired amenities, including a sophisticated lobby with concierge service, a versatile party room, a state-of-the-art theater, a fully-equipped gym and yoga studio, and a convenient pet washing station. Residents can enjoy a business conference center, a children's entertainment room, a private dining area, a music room, and a beautifully furnished outdoor lounge complete with BBQ and dining spaces. Located in a prime area of Richmond Hill, you'll be just steps away from Richmond Green Park, golf courses, nature trails, sports fields, libraries, and community centers. A short walk takes you to Costco, Home Depot, and an array of shops, restaurants, and transit options, with easy access to Highway 404. The unit comes with one locker and underground parking, plus additional visitor parking for guests. **EXTRAS** 20K+ in upgrades (kitchen, bathrooms, flooring, decor) - to be emailed (id:55499)
Realty Wealth Group Inc.
599 Marc Santi Boulevard
Vaughan (Patterson), Ontario
Modern & Luxurious 7-Year-New End Unit Freehold Townhome, 2,104 sq.ft., offers a double car garage with EV charger and driveway parking 4 cars. Enjoy 10' smooth ceilings on the main floor, 9' on both upper and lower levels, and hardwood flooring throughout.The lower level features a spacious family room or office that can easily be converted into a 4th bedroom.The kitchen is equipped with premium Bosch stainless steel appliances, a central island, and walkout from the breakfast area to massive 20' x 18' south-facing terrace. Main floor den with balcony access. The turning staircase offers a safer, less tiring, complemented by large windows that fill the home with natural light.The sun-filled primary suite includes a walk-in closet, private balcony, and a frameless glass shower in the elegant en-suite.As a true end unit, enjoy additional west-facing windows, while the south-facing orientation means abundant sunlight year-round.Kitchen, terrace, breakfast area, and primary bedroom all face south, making the home exceptionally bright and warm. (id:55499)
RE/MAX Imperial Realty Inc.
56 Lurosa Crescent
Whitby (Taunton North), Ontario
*Beautiful Maintained All Brick Bright Home In Hi-Demand Whitby Neighborhood*Large Lot34.45X109.91*Hardwood Flood Through Out The Main Floor*Bright Combined Living & Dining Room With High Ceilings & Beautiful Front Windows*Large Eat-in Kitchen With Breakfast Bar And Pantry*Picture Windows With New Cordless Zebra Blinds (2025) & Gas Fireplace in Large Family Room*Google Nest Thermostat-Smart Home (2024)*Large Master Bedroom With Walk-In Closet & Two Large Windows*Large Size 2nd Br With Sitting Area*All Rooms With Large Closets*Double Door Pantry On Landing Of Upstairs*Roof (2020)*Painting First Floor(2022)*Stairs To Porch(2020)*New Painting Porch(2025)*Dishwasher & Washer (2024)*New Curtains & Cordless Zebra Blinds in Rooms*Steps From School And Park*Minutes To Shopping, Public Transit And Close To All Amenities And Recreation Centre (id:55499)
Homelife Golconda Realty Inc.
106 Craggview Drive
Toronto (West Hill), Ontario
Welcome to this spacious and modern 2-storey home, built in 2005 and thoughtfully updated throughout. Located in a quiet, family-friendly West Hill neighborhood, this home offers 4 bedrooms and 3 fully renovated bathrooms (2024), perfect for growing families or multi-generational living. The main floor features a bright family room with a cozy gas fireplace and a walkout to the sundeck ideal for entertaining. Enjoy convenient access to the garage from inside the home, plus a separate side entrance offering potential for a basement in-law suite. Upstairs, you'll find a handy second-floor laundry room and new solid wood flooring (2025), while the entire home has been freshly painted. The kitchen comes equipped with a brand-new fridge, stove, built-in dishwasher, and 2nd floor washer & dryer (all 2024). Roof shingles were also replaced in 2024, and the property features professional-grade landscaping. Prime location close to Morningside Park, Highway 401, University of Toronto Scarborough campus, and the shops and amenities along Kingston Road including McDonalds, No Frills, and Food Basics. Numerous parks, schools, and transit options are just steps away. Don't miss out on this move-in-ready gem in a highly sought-after neighborhood! (id:55499)
RE/MAX Hallmark Realty Ltd.
1 - 80 Ellesmere Road
Toronto (Wexford-Maryvale), Ontario
*** NO DIRECT COMPETITION IN THE AREA +++ LOW RENT ($4,928/MONTH TMI, HST & WATER INCLUDED) +++ HIGH FOOT TRAFFIC MAJOR SHOPPING MALL DIRECTLY ACROSS THE STREET ! +++ 35 YEARS OF BRAND PRESENCE AND A LOYAL CUSTOMER BASE. / Profitable Sushi Restaurant for Sale - Turnkey & Well-Established **Strong revenue, high margins. ** 4.5+ GOOGLE RATING EXCELLENT LOCAL REPUTATION , **Simple, takeout-heavy menu - easy to operate, ** Fully renovated in 2015 & 2025 - modern equipment, ** Open 6 days/week- great work-life balance, ** Pandemic-proof, no seasonal dips, ** LLBO licensed, **ideal for hands-on operators or investors looking for a proven, steady business with growth potential !!! (id:55499)
Home Standards Brickstone Realty
28 Renfield Crescent
Whitby (Lynde Creek), Ontario
Designed for those who love to cook and entertain, this beautifully updated five-level side split is more than a home its a lifestyle upgrade. Located in one of Whitbys most desirable neighbourhoods, it offers the perfect blend of style, comfort, and convenience.At its centre is a stunning open-concept kitchen featuring custom cabinetry, expansive countertops, and a spacious island ideal for meal prep, casual dining, or your morning coffee. Freshly painted throughout, the home includes three bedrooms, three bathrooms, a bright dining area with walkout to the backyard, a cozy living room open to the kitchen, and a separate family room with a gas fireplace.Enjoy direct access to the garage, a convenient side entrance, and a large, pool-sized backyard full of potential ideal for entertaining, gardening, or play.Walking distance to Col. J.E. Farewell, one of Durhams top schools, as well as scenic trails and parks. With easy access to Hwy 401, 412, and 407, plus public transit, shopping, and top-rated high schools, this location checks all the boxes.Dont miss your chance to make this exceptional property your own. (id:55499)
Royal Heritage Realty Ltd.
51 Henry Smith Avenue
Clarington (Bowmanville), Ontario
Don't Miss This Rare Opportunity! Stunning 4-Bedroom Home in a Coveted Neighborhood. Welcome to this exquisite 2-story home, offering a perfect blend of charm, sophistication, and modern living. From the moment you step inside, you're greeted by a grand foyer that opens into a spacious living and dining area. The open-concept design seamlessly connects to a chefs kitchen, featuring a large island, perfect for entertaining family and friends. The breakfast area leads directly to a spacious backyard, offering a great outdoor retreat. This home boasts rich hardwood flooring, soaring 9-ft ceilings, and a sunken laundry room with direct access to the garage. Also on the main floor is a private office with broadloom, which could double as an additional bedroom. A standout feature of this home is the mid-level great room, an ideal space for entertaining or unwinding. Upstairs, the primary suite is a true sanctuary, complete with a luxurious 4-piece ensuite, soaker tub, and his-and-hers closets. The upper floor also features three additional bedrooms and another 4-piece bathroom. The professionally finished basement with one bedroom this expands your living space with a Rec room and an office that's three separate rooms, two with closets, and an additional 4-piece washroom for added convenience. Prime location! Situated in the heart of one of the most sought-after neighborhoods, this home is within walking distance of upcoming schools (both public and Catholic) and a brand-new daycare under construction. As this neighborhood continues to develop, its desirability will only grow! Act fast! Homes like this don't last long, schedule your showing today. (id:55499)
Royal Heritage Realty Ltd.
Basement - 1971 Fairport Road
Pickering (Liverpool), Ontario
This beautifully renovated 3-bedroom, 1-bathroom basement apartment offers modern finishes and a bright, open-concept layout. Featuring pot lights and vinyl flooring throughout, this unit includes a spacious kitchen with stainless steel appliances, a breakfast bar, and ample cabinet space. The 3-piece bathroom is beautifully designed with a glass shower, and the unit also comes with ensuite laundry for added convenience. Enjoy 2 parking spaces and easy access to Highway 401, Pickering GO Station, major shopping centers, and Pickering's waterfront, just a 10-minute drive away. This is the perfect home for those looking for comfort and convenience in a prime Pickering location! (id:55499)
Century 21 Leading Edge Realty Inc.
06 - 28 Madison Avenue
Toronto (Annex), Ontario
Enjoy Condo Style Living In The Heart Of The Annex. This Suite Is Truly A Gem, High End Finishes, Ensuite Laundry, Approximately 750 Sq Ft. The Home Is A Short Walk To The Subway, U Of T, Restaurants, Shopping And More! Only 6 Residential Suites In The Property. Intercom System With Fob Access At Entrance. Outstanding Value! High Speed Internet Included! (id:55499)
Royal LePage/j & D Division
2609 - 135 East Liberty Street
Toronto (Niagara), Ontario
Welcome To The Presidential Suite At Liberty Market Tower The Most Sought-After Floor Plan In This Boutique Residence. This Rare 3-Bedroom + 2-Bathroom + Den Corner Suite Offers 270-Degree Panoramic Views Of The Lake, The CN Tower, And The Toronto Skyline. With An Expansive Layout And Generous Living Space, This Suite Is Thoughtfully Designed To Blend Comfort, Function, And Luxury Modern Open-Concept Kitchen With Quartz Countertops, A Chefs Island, And Integrated High-End Appliances. Floor-To-Ceiling Windows That Flood The Unit With Natural Light And Open Onto A Sun-Drenched Balcony. One Premium Parking Spot And One Locker Included For Added Convenience. Freshly Painted, New Morden Stylish Lighting Fixtures. Just Steps From The TTC, Exhibition GO Station, Restaurants, Shopping, Groceries, And More. (id:55499)
Avion Realty Inc.
401 - 100 Western Battery Road
Toronto (Niagara), Ontario
Live your best life in Liberty at Vibe Condos! Welcome to this stylish and sun-filled 1-bedroom condo for lease in Vibe at Liberty Village perfect for young professionals looking for modern comfort, convenience, and community in one of Torontos trendiest neighbourhoods. This smartly laid-out unit offers an open-concept living space plus a generous 125 sq ft large private terrace with east-facing sunrise views your morning coffee just got an upgrade. Features include laminate flooring, granite countertops, stainless steel appliances, a breakfast bar, pantry, ensuite laundry, and individually controlled heating and cooling for year-round comfort. Also included: 1 parking spot and 1 locker for added convenience. The building is designed for the active live/work lifestyle, with access to exclusive Vibe Club amenities (like a furnished meeting room), plus shared access to Battery Park and Zip Club facilities. Enjoy a fitness centre, indoor pool & whirlpool, steam rooms, yoga studio, theatre room, cyber lounge, sports lounge, and 24/7 concierge/security. Located in the heart of Liberty Village, you'll be steps from cafes, restaurants, shops, fitness studios, and all the energy of downtown Toronto. You're walking distance to Queen West, the Waterfront, and the Entertainment District, with TTC options nearby and the Gardiner just minutes away. This unit checks all the boxes: location, lifestyle, and layout. Book your showing today and get ready to live where the city comes alive. (id:55499)
Century 21 Regal Realty Inc.
2606 - 38 Widmer Street
Toronto (Waterfront Communities), Ontario
Brand new 3-bedroom, 2-bath condo at Concord, located in the heart of downtown Toronto.Open-concept layout with 1,138 sqft (935sf + 203sf balcony) of living space.Unobstructed city views from the balcony with radiant heating and composite wood decking.High-end appliances, front-load washer/dryer, and custom closet organizers.Exceptional amenities: gym, swimming pool, conference room.Prime location near U of T, subway, TTC, restaurants, banks, and shopping. *** current lease 3900$/m. visit should notice the tenant 24h in advance and get their confirmation. (id:55499)
Bay Street Group Inc.
144 Mcalpine Avenue S
Welland (Lincoln/crowland), Ontario
Looking for that great affordable starter or downsizing home that is well maintained and located near Hwy 406 for an easy commute? In addition to shopping, great schools, parks, public transit and so much more? Here it is! This lovely carpet-free home features 2 bedrooms plus a bonus (approximately 300 sq ft) loft for extra storage or a cool kids play room for the young family. The bright living room features large windows for tons of natural light, built-in wall unit and easy maintenance laminate flooring. Add in a must have 4 piece main floor bathroom. The efficient kitchen flows into a nice dining area for the family to gather. The loft area, with windows at both ends, provides the possibility of an extra sleeping area or office to fit your needs. A full basement gives you the bonus of ample storage space , a laundry area and the potential to finish for additional living space. The rear fenced yard features a large shed and great play area for the kids. Located near Manchester Park, as well as French and English public & catholic schools from elementary grades to high school. Lemayzzz Meats and grocery store are nearby for all your fresh product needs. Don't forget the Welland Canal, for all types of activities from walking, biking, free summer concerts at the amphitheater to many varieties of water sports. Don't miss this one! (id:55499)
RE/MAX Garden City Realty Inc
316 Concession 3 Road
Niagara-On-The-Lake (St. Davids), Ontario
Welcome to 316 Concession 3 Road, move in and live your Niagara-on-the-Lake lifestyle! This lovely home, is located directly across from the Two Sisters Vineyard and has gorgeous escarpment views and showcases major curb appeal. Built in 2016 this spacious all brick 3 bed, 3 bath, raised bungalow has 2749 SQFT of total living space and has soaring ceilings, bright oak flooring, extensive high-end finishes and design details throughout. Master suite with 3 pc ensuite & W/I closet. The completely private and spacious Master suite overlooks the vineyard. Finished lower level features large rec room which would be perfect for a media room, play space for kids workout room or office. Also located on the lower level is third bedroom w/full sized windows with ample light to fill the space throughout. The backyard oasis features a fully fenced yard and low maintenance garden with lavender, and a small apple and pear tree. Just a short stroll from your front door you can enjoy from golf courses, award-winning wineries and many walking trails. Entrance through garage to lower level offers options to rent or Airbnb for the savy INVESTOR! (id:55499)
Revel Realty Inc.
47 Birkhall Place
Barrie, Ontario
Meticulously maintained by the original owners, this stunning home sits on a beautifully landscaped corner lot with stone walkways and a fenced yard. Located in a family-friendly neighborhood, youll enjoy easy access to schools, parks, and a libraryperfect for an active, vibrant lifestyle.Step into the sun-filled eat-in kitchen, complete with built-in appliances, skylights, and a walkout to a private patioideal for morning coffee or outdoor gatherings. The main floor boasts timeless features like hardwood and ceramic floors, elegant columns, rounded corners, knock-down ceilings, and built-in niches that add charm and character. The family room, with its cozy fireplace and custom built-in shelving, is the perfect spot to relax or entertain.Upstairs, the expansive master suite offers a true retreat with a sitting area, dressing room, updated ensuite bath, built-in shelving, and a fireplace. Enjoy the luxury of stepping out onto your private deck for moments of tranquility surrounded by nature.The finished basement offers incredible versatility, featuring a large rec room with a fireplace, a home office, and a 3-piece bath perfect for hosting guests, working from home, or relaxing with family.This home is more than a place to liveits a lifestyle of comfort, elegance, and thoughtful design. With its impeccable features and prime location, this is an opportunity you dont want to miss! (id:55499)
Royal LePage First Contact Realty Brokerage
40 Ivy Crescent
Thorold (Confederation Heights), Ontario
Welcome to this one of a kind, custom built bungalow with an attached garage located in the heart of Thorold. This beautiful custom home consists of 4 total bedrooms, 3 full baths ,1 kitchen and approx. 2810 sq.ft of total living space. Enter through the oversized front entry door completed with multipoint hardware. Can't help but notice the beautiful Italian tile when entering the home which further converts to engineered hardwood flooring throughout the main floor. This bungalow is designed with an open concept main floor which includes the kitchen with custom cabinetry, painted glass backsplash, a quartz double waterfall island, and brand new appliances. Also enjoy the espresso bar with a wine fridge off the dining area. The living room is great for relaxing and entertaining with a linear gas fireplace and double panel oversized patio doors (9'x 8') inviting natural light and a walkout to your wooden deck (16' x 12') built with privacy screening. The main floor also includes two bedrooms with two full bathrooms. The primary bedroom features a walk-in closet, an oversized 4-pc ensuite with a custom double vanity and large glass walk-in shower with ample storage. The lower level of this bungalow is finished with two bedrooms, 3-pc bathroom and a large rec room with so much potential to personalize your space. Lower level consists of vinyl flooring throughout with egress windows. Other features include; main floor mud room accessible from the attached garage with washer/dryer, utility sink and lots of storage, battery powered window coverings throughout the whole main floor, Attached garage (20' x 14') with double wide driveway, and approx. 1310 sq.ft of finished lower level space to enjoy. You don't want to miss out on this gorgeous custom built bungalow located close to restaurants, grocery stores, parks/trails, schools, and much more! Stop by today! Please note: Property taxes need to be re-assessed. (id:55499)
Coldwell Banker Momentum Realty
4 Englewood Court
Fort Erie (Crescent Park), Ontario
Located in a desirable, family-oriented neighborhood, this home offers piece and quiet without sacrificing convenience. Backing onto green space, you'll enjoy nature views and added privacy-perfect for morning coffee or evening gatherings. HIGHLIGHTS, spacious open concept kitchen & living room, large principal rooms throughout, finished basement with additional full bathroom, huge backyard with wooden deck, sunroom and gazebo, hot tub, great for summer BBQ's, family gatherings and entertaining. Don't miss this incredible family home in a sought after neighborhood that truly has it all-inside and out. Book your showing today!! (id:55499)
RE/MAX Garden City Realty Inc
624 Bayview Drive
Midland, Ontario
Welcome to 624 Bayview Drive, Midland. Truly an exceptional home featuring 3 bedrooms, 1 bathroom, and a finished basement. Situated in a tranquil, established, family friendly neighborhood, this property has so much to offer: 50x100 fully fenced lot, landscaped yard with significant recent upgrades done to the home exceeding 40K. Updates include: furnace, air conditioning, bathroom, luxury vinyl flooring, shingles, eavestroughs, soffit and fascia & gutter guards, all doors, all windows replaced with triple-pane glass throughout, new front door, deck with permanent awning, and updated electrical. Conveniently located near shopping, restaurants, schools, parks, trails and convenient access to Hwy 12. This well maintained home represents outstanding value in its category. Arrange your private showing today before this remarkable opportunity slips away. *The pole in the backyard is for cable and internet* **EXTRAS** Lot size as per Geo, House sq ft. as per agent/owner measurements. Furnace & A/C 2018, Windows 2019, shingles 2019, Soffit & fascia 2019,Gutter guards 2023, Permanent awning 2020, triple pane windows 2019, electrical updated approx. 2000 (id:55499)
Century 21 B.j. Roth Realty Ltd. Brokerage
92 Esterlawn Point
Ottawa, Ontario
Prefec For A Small Family Or Yonge Professionals. no pet, no smoke. Convenient Place With 3 Bedroom, Updated 1.5 Bath With Attached Garage. Open Concept And In Multi-Level Arrangement Dining/Living Room. With A Wood Fireplace In The Extra High Ceiling Living Room. Large Patio Like A Private Yard. Upstairs Hosts A Large Principle Bedroom With A Large Closet, 2 Other Good Size Bedrooms And A Full Bath. Ideally Located In The Family Oriented Neighborhood Of Glabar Park. Close To All Amenities. Walk To Schools, Churches, Playgrounds. Steps To Carlingwood Mall & Fairlawn Plaza; Loblaws, Td Bank, Shoppers Drug Mart, LCBO, Canadian Tire, Bus Stop And Lots More. Tenant Pay Own Utilities (Hydro, Gas, Water Heater Rental). (id:55499)
Homelife Landmark Realty Inc.
7570 Goldenrod Trail
Niagara Falls (Brown), Ontario
Welcome to this stunning and spacious home, offering approximately 3480 sqft. of elegantly designed living space. The main floor boasts soaring 9-foot ceilings, creating an impressive sense of openness throughout the expansive family, living, and dining roomsideal for both everyday living and entertaining.At the heart of the home is a chefs dream kitchen, featuring an open-concept layout, a large pantry, and abundant storageperfect for culinary enthusiasts.This beautifully appointed home includes 4 generous bedrooms and 4 well-designed bathrooms, ensuring comfort and convenience for the entire family.Located just minutes from Canadian Tire, Costco, a cinema, and a major shopping mall. Enjoy quick access to Highway 406 and fast connectivity to the QEW, making commuting a breeze. (id:55499)
Real One Realty Inc.
12 Broadview Avenue
Cambridge, Ontario
Fabulous starter home on corner Lot in North Galt. Located close to schools, parks, shopping, and Shade's Mill, with easy access to Highway 401. Major renovation with second storey addition was completed in the past 6 years. Updates include new roof; insulation on the entire exterior of house & roof; new vinyl siding on entire house; new wrap-around deck connecting front of house seating area to side entrance; a "Cultec" underground storm water management system in rear yard that provides drainage for entire roof. The front yard offers custom built raised gardens to grow vegetables as well as an ornamental pear tree, redbud and magnolia. The 2nd storey addition, w/ 4 skylights, can be used as a master suite or family room. (id:55499)
Sutton Group - Summit Realty Inc.
(Upper) - 76 Flowertown Avenue
Brampton (Northwood Park), Ontario
Stunning Renovated Semi-Detached Bungalow (UPPER) with One 4Pc Bath & Two Surface Parkings on the East Side of the Driveway. This immaculate Newer kitchen, in-suite laundries, perfect for a growing family. The main level boasts a beautifully updated 3-bedroom layout with an open-concept design, modern pot lights throughout, and a built-in dishwasher. Air conditioning, Bus on the street, Very close to Sheridan College, Brampton GO, Shopping, Brampton Downtown. Close to schools. Family neighborhood. (id:55499)
Homelife Superstars Real Estate Limited
812 Stark Circle
Milton (Be Beaty), Ontario
Gorgeous Semi In Prime Beaty, Milton Area, 3 Bedroom 3 Washroom Immaculate & Elegant, Lovely Open Concept With Large Bright Living And Dining Rooms, Gas Fireplace For Cozy Winters, Hardwood Floors On Both Levels, Eat-In Kitchen With Access To Fully Fenced Backyard. Huge Master Bedroom With 4 Pc Ensuite And Walk-In Closet. Home Has Access Door To The Garage. Walking Distance To Schools, Shops, Banks, Parks, Services And Public Transit.Listing Pictures are from previous listing (id:55499)
Ipro Realty Ltd.
27 Macdougall Drive
Brampton (Central Park), Ontario
This immaculately fully renovated 4-bedroom, 4-bathroom, 6 parking detached home seamlessly combines modern luxury with urban convenience. It offers Convenience, 11 minutes from Brampton Civic Hospital, 10 min from Bramalea City Centre Mall, and 9 min Professors Lake to name a few. The home offers elegant finishes and thoughtful design to suit contemporary living. The open concept living, family, and dining areas are bathed in natural light from surrounding bay windows. The family room features a sliding door that opens to a newly installed deck. Throughout the main and second floors, you'll find newly upgraded engineered hardwood floors, baseboards, and recessed pot lights for a sleek, modern look. The kitchen showcases granite countertops, stainless steel appliances, and an eat-in breakfast area for casual dining. Newly upgraded Oak staircase that leads to second floor, the primary suite offers a walk-in closet and a newly renovated porcelain-finished 3-piece en-suite bathroom, complete with a stand-up shower and double quartz sinks. Three additional spacious bedrooms and another upgraded 3-piece bathroom with porcelain finishes complete the upper level. Fixtures were also upgrades for modern look. The fully finished basement, with two bedrooms, a full bath, and a separate side entrance, offers excellent potential for rental income or multi-generational living. Outdoors, the spacious backyard provides ample space for barbecues, gardening, and recreational activities. The oversized double garage and driveway enhanced by the absence of a sidewalk allow parking for up to six vehicles of any size. please note some photos are virtually staged. (id:55499)
RE/MAX Excel Titan


