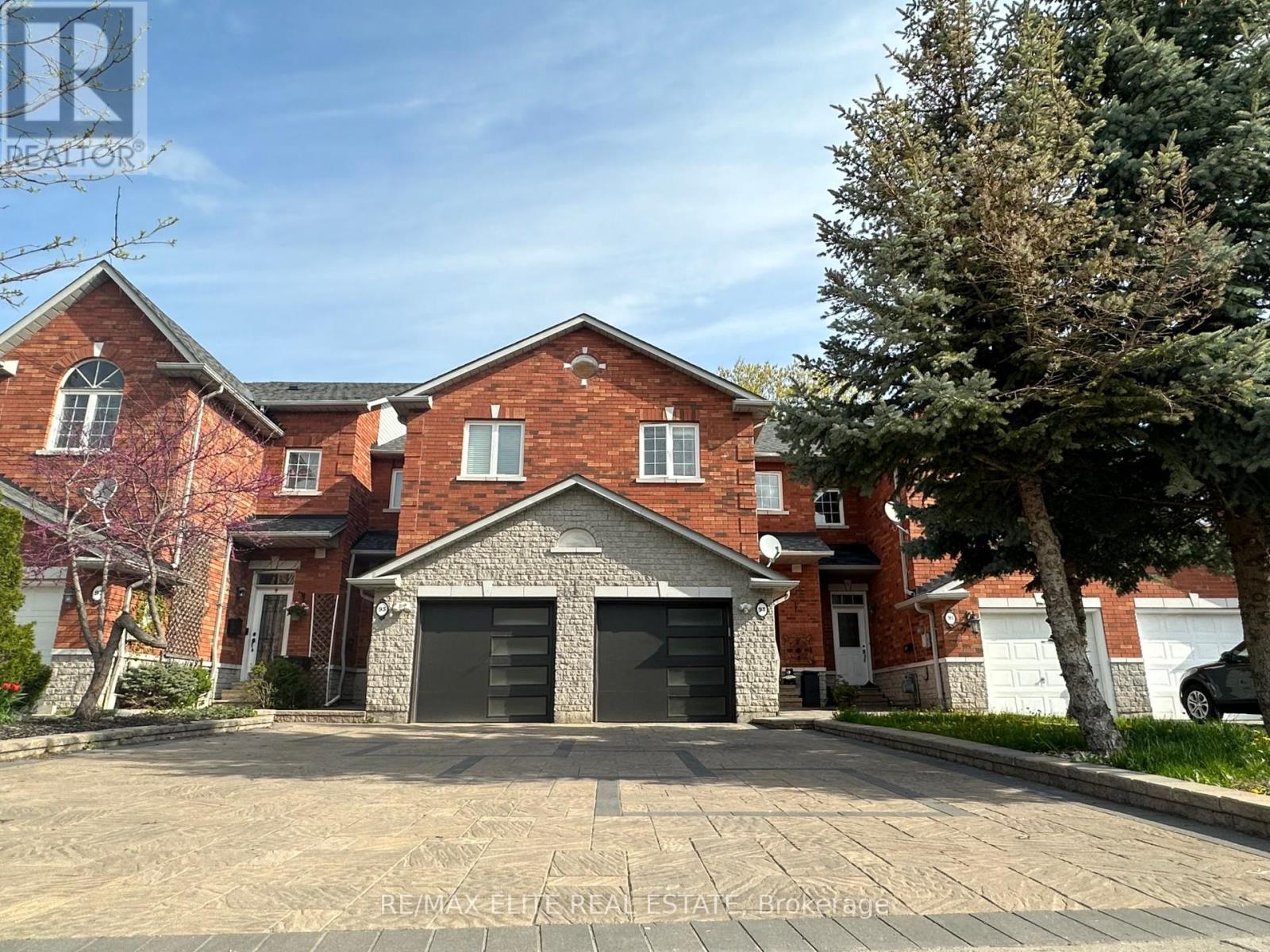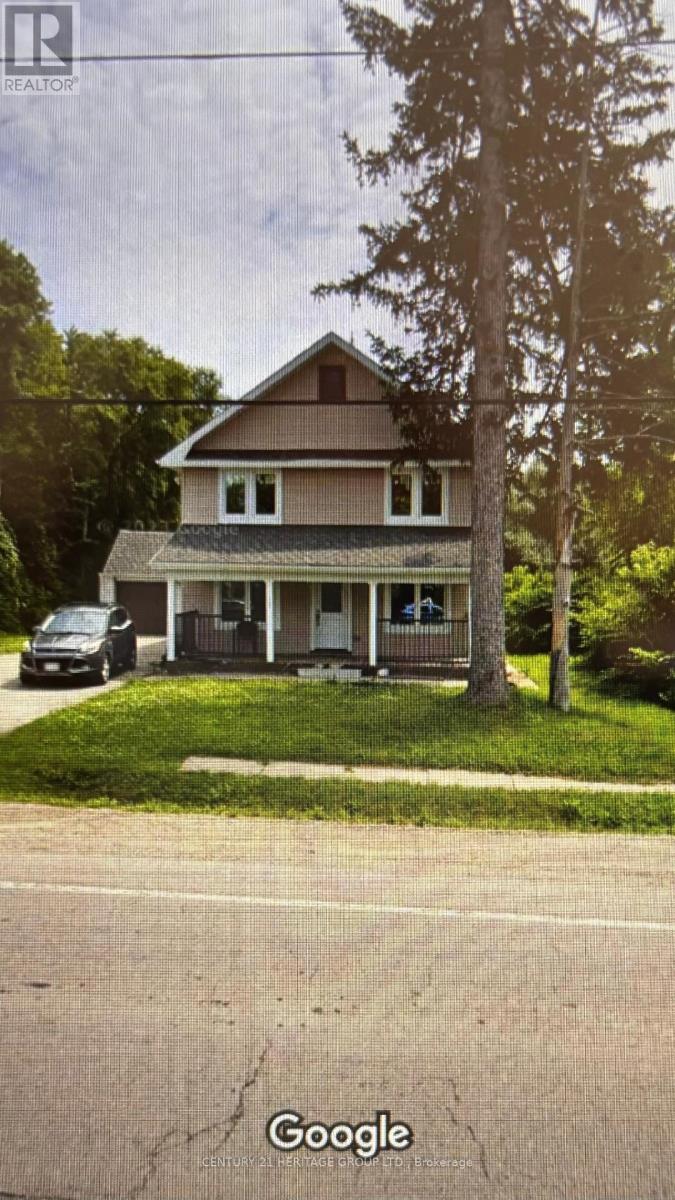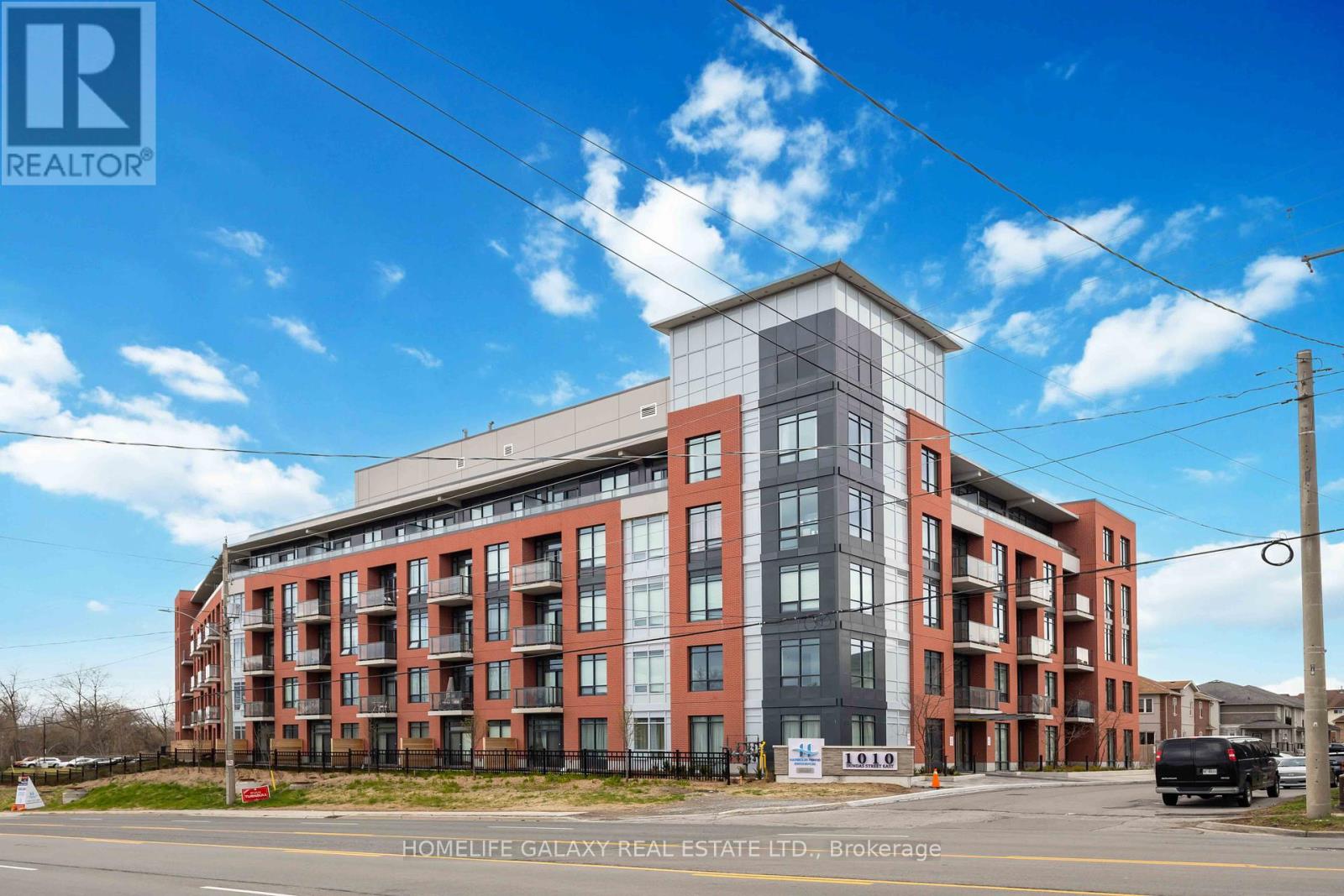22 Willowgate Drive
Markham (Bullock), Ontario
A Large new renovated and Finished basement Backing To 300 Acre Milne Conservation Area With Walking Trails & Pond in one of the best Markham neighbourhoods. Seperate Entrance directly from front, it's brand new fully renovated, Large Rec Room, procelain flooring in bathroom, new kitchen cabinets & all new appliances. Pot lights in the living area, open concept, bright & spacious. Highly Ranked Markville Secondary School & Roy H Crosby Ps, St Patrick Cs & Churches. Close To Markville Mall, Foody Mart, Go Train, Main St Markham Shops & Restaurant, Markham Hospital & Easy 407 Access. Brand new & excellent move in condition. Don't miss it (id:55499)
First Class Realty Inc.
93 Benson Avenue
Richmond Hill (Mill Pond), Ontario
Spacious and beautifully renovated family home in the prestigious Mill Pond area! Located on a quiet street, just minutes from Mill Pond, shops, restaurants, and all amenities. Features an open-concept layout with smooth ceilings, a deep fenced backyard with a brand-new PVC deck and elegant landscaping. Modern kitchen with stainless steel appliances, bright skylight, and spacious bedrooms with custom closets. Finished basement with a rec room and 4-piece bath. Upgrades include an A/C, furnace, garage, and entrance doors, plus an interlocked driveway. (id:55499)
RE/MAX Elite Real Estate
10953 Jane Street
Vaughan, Ontario
*** Location Location Location*** Attention Builders, Developers, Investors or practical uses, Excellent Opportunity In The Heart Of Vaughan, Large Lot face in Jane ST, ZONE Future Development, potential of Commercial, COMBINE WITH NEXT DOOR AT 10967 Jane Street, FOR TOTAL FRONT 127.12 FT+61.FT = Front(188.12 FT) X (304.FT)DEPTH This Property Has Lots Of Potential, Buyer To Perform Their Own Due Diligence Regarding Zoning Standards And Approval, property include One House And One Shop, Close To All Amenities; Go Vaughan, Civic Centre, New Hospital, Future Development Site! Endless Opportunities, property is being sold in 'As Is Where Is Condition'. *** NO SALE SIGN ON THE PROPERTY***. ***EXTRAS*** ZONING( Future Development Site) also Future Development And big Project Across, Buyer To Perform Their Own Due Diligence Regarding Zoning Standards And Approval !!!. (id:55499)
Century 21 Heritage Group Ltd.
10953 Jane Street
Vaughan, Ontario
*** Location Location Location*** Attention Builders, Developers, Investors or practical use, Excellent Opportunity In The Heart Of Vaughan, Large Lot face in Jane ST, ZONE Future Development, potential of Commercial, Property include One House And One Shop, COMBINE WITH NEXT DOOR AT 10967 Jane Street, FOR TOTAL FRONT 127.12 FT+61.FT = total Front(188.12 FT) X (304.FT)DEPTH This Property Has Lots Of Potential, Buyer To Perform Their Own Due Diligence Regarding Zoning Standards And Approval, Close To All Amenities; Go Vaughan, Civic Centre, New Hospital, Future Development Site! Endless Opportunities, property is being sold in 'As Is Where Is Condition'. *** NO SALE SIGN ON THE PROPERTY***. ***EXTRAS*** ZONING( Future Development Site) also Future Development And big Project Across, Buyer To Perform Their Own Due Diligence Regarding Zoning Standards And Approval !!!. (id:55499)
Century 21 Heritage Group Ltd.
10967 Jane Street
Vaughan, Ontario
***Location Location Location*** Attention Builders, Developers, Investors And practical Users, Excellent Opportunity In The Heart Of Vaughan Large Lot , potential of Commercial, COMBINE WITH NEXT DOOR AT 10953 Jane Street (N9051835) FOR TOTAL FRONT 127.12+61.=(188.12 FT) X (304.FT) DEPTH, This Property Has Lots Of Potential. IN Future Development Zone, Buyer To Perform Their Own Due Diligence Regarding Zoning Standards And Approval, Close To All Amenities; Go Vaughan, Civic Centre, New Hospital, Future Development Site! Endless Opportunities, property is being sold in 'As Is Where Is Condition' Fully Renovated In 2017 Which Including Flooring, RoofIng, Kitchen, Washroom, Drywall, Furnace, Plumbing And Electric Work (Esa Certifed) This Detached House On Almost An Half-Acre Lot ***NO SALE SIGN ON THE PROPERTY***. ***EXTRAS** Stainless Steel Fridge, Stove, Washer & Dryer. Include All Lighting Fixtures. Water Softener, Bacteria Filter, Rusy Filter. Future Development Zone ,big Project Across The Street Across Are Under Construction. (id:55499)
Century 21 Heritage Group Ltd.
10967 Jane Street
Vaughan, Ontario
***Location Location Location*** Attention Investors, practical users, Builders, Developers, Excellent Opportunity In The Heart Of Vaughan Large Lot face in Jane ST, Future Development Site! potential of Commercial, COMBINE WITH NEXT DOOR AT 10953 Jane Street, FOR TOTAL FRONT 127.12 + 61.= Front(188.12 FT) X (304.FT)DEPTH, This Property Has Lots Of Potential. Future Development Zone, Buyer To Perform Their Own Due Diligence Regarding Zoning Standards And Approval, Close To All Amenities; Go Vaughan, Civic Centre, New Hospital, Endless Opportunities, property is being sold in 'As Is Where Is Condition' Fully Renovated In 2017 Which Including Flooring, Roofing, Kitchen, Washroom, Drywall, Furnace, Plumbing And Electric Work (Esa Certified), Almost An Half-Acre Lot, ***No sale sign on the property***. ***EXTRAS*** Future Development Zone, big Project Across The Street Across Are Under Construction. Buyer To Perform Their Own Due Diligence Regarding Zoning Standards And Approval. ZONING (Future Development Site). (id:55499)
Century 21 Heritage Group Ltd.
22 Coho Drive
Whitby (Lynde Creek), Ontario
Welcome to 3 Bedroom 3 Bath Townhouse in Lynde Creek one of the prestigious neighbourhood in Whitby. Beautiful 9FT ceiling height on the main floor walking into front foyer with Porcelain Tiles & Hardwood Floors * Kitchen with Quartz Counters & Stainless Steel Appliances * family Room with Gas Fireplace * Entrance to the garage * Private fenced Backyard * Hardwood Stairs walks up to Double Door Master Bedroom with 6pc Ensuite * Lots of Natural Light on Main & Second floor * carpet Free * 3 Cars Parking * Close to Good Schools , Hwy 401 & 412 , Shops , Parks , Golf course & More. (id:55499)
Century 21 Percy Fulton Ltd.
204 - 1010 Dundas Street E
Whitby (Pringle Creek), Ontario
Experience modern living at Harbour Ten10 Condos with this brand-new, never-lived-in 2-bedroom + den corner suite, offering 920 sqft of total living space (854 sqft interior + 66 sqft balcony). The versatile den can serve as a home office or a potential third bedroom. Unit features two full bathrooms, underground parking, and high-end finishes, including brand-new stainless-steel appliances (stove, fridge, dishwasher, microwave), quartz kitchen countertops, and an ensuite stackable washer and dryer. Ideally located in Whitby, transit is right at your doorstep, with the Whitby GO Station just an 15-minute drive away. The condo is also close to shopping, dining, parks, trails, and offers easy access to Highways 407, 401, and 412, making commuting a breeze. Ontario Tech University and Durham College are just 20 minutes away. Don't miss the chance to make Harbour Ten10 Condos your new home! Extras include a stainless steel fridge, stove, dishwasher, microwave hood fan, stackable washer & dryer, and all existing mirrors and light fixtures. (id:55499)
Homelife Galaxy Real Estate Ltd.
1 - 1525 Park Road S
Oshawa (Lakeview), Ontario
Great opportunity to Lease a Three Bedroom and 1 Bath Unit in Oshawa. The lease is for the main floor of the house. Mesmerizing Panoramic Lake Views & Cn Tower visibility From The Living Room. This house is located At the Starting Point Of The "Waterfront Trail" And A Highly Desirable Community In Oshawa. Close To Highway 401, Community Centre, Public Transit And Oshawa Go Station and less than 1 km from GM (General Motors). A direct bus goes to Trent University. The Landlord is open to extend the lease to students, working professionals or growing Families. (id:55499)
Executive Homes Realty Inc.
4427 Lawrence Avenue E
Toronto (West Hill), Ontario
Welcome Home! This beautifully maintained mature home is inviting you to live in its own little gated sanctuary. Relax in the beautifully sunlit sunroom or large fenced-in backyard. Minutes to Guildwood Go Train taking you straight to the downtown core! This wonderful home can also be a multigenerational home with finished in-law suite in the basement with an available separate entrance. Rare opportunity in the West Hill location of Scarborough! Don't let this one get missed! (id:55499)
Keller Williams Advantage Realty
3 - 262 Bruce Street
Oshawa (Central), Ontario
Bright & Spacious unit, private entrance, entire 2nd floor, 2 storey semi fourplex, located in central Oshawa in a friendly neighbourhood close to amenities, schools, park, the community centre, easy access to transit and 401. Tenants pays utilities. Proof proof insurance needed at closing. Parking available. Laundry on site. (id:55499)
RE/MAX Rouge River Realty Ltd.
37 Whitefish Street
Whitby (Lynde Creek), Ontario
Located in one of Whitbys most prestigious neighbourhoods, this Tiffany Park Homes build offers a perfect blend of luxury, space, and scenic park views. The main floor features 9-ft ceilings, coffered details, hardwood flooring, and pot lights, creating a bright and welcoming atmosphere. The open-concept layout connects the kitchen, breakfast area, and great room, complete with stainless steel appliances, granite countertops, a large island, custom cabinetry, and a designer backsplash. A spacious breakfast area leads to a beautifully maintained backyard, ideal for outdoor entertaining. The formal dining room and main floor den add flexibility for hosting or working from home. Upstairs, the primary suite includes a 5-piece ensuite and walk-in closet, while the second bedroom has its own ensuite and the remaining bedrooms share a Jack-and-Jill bath. The unfinished basement offers endless potential. Located minutes from Highways 412, 401, and 407, as well as top schools, parks, trails, and shopping, this home is the perfect mix of comfort, elegance, and convenience. (id:55499)
Homelife/champions Realty Inc.












