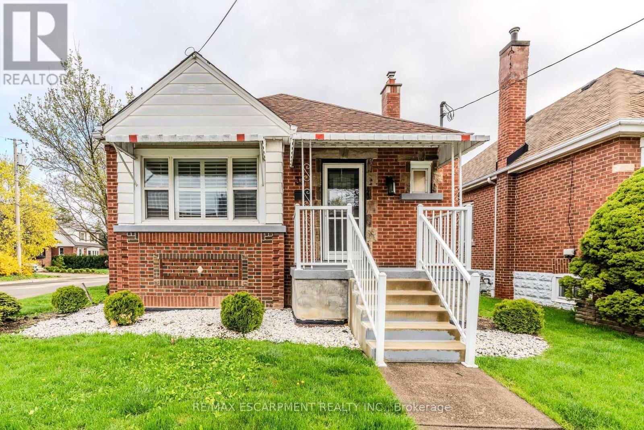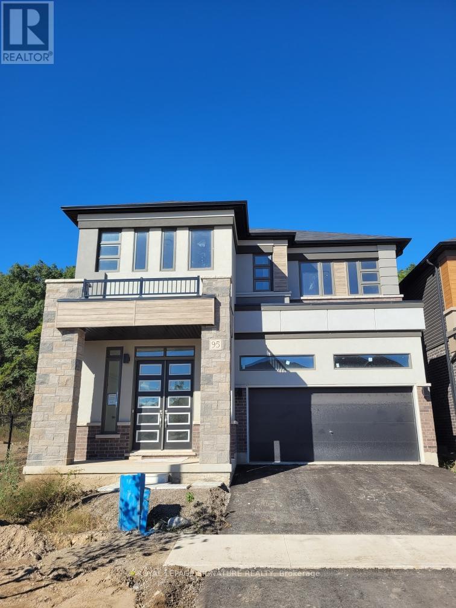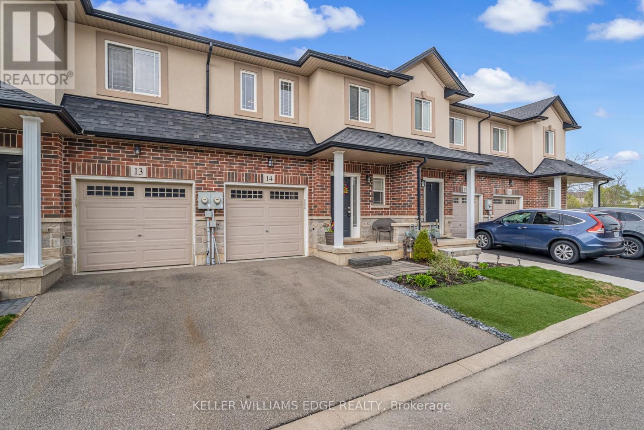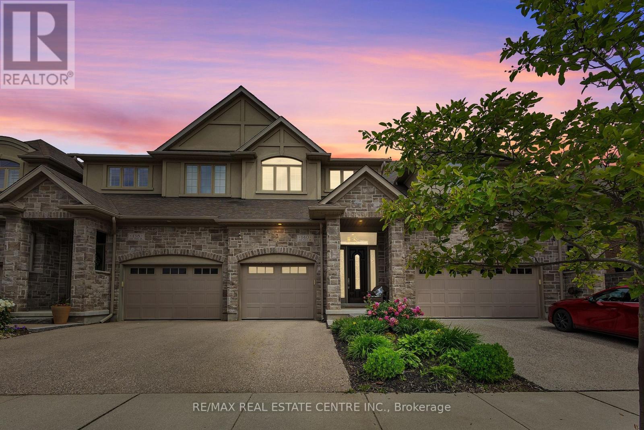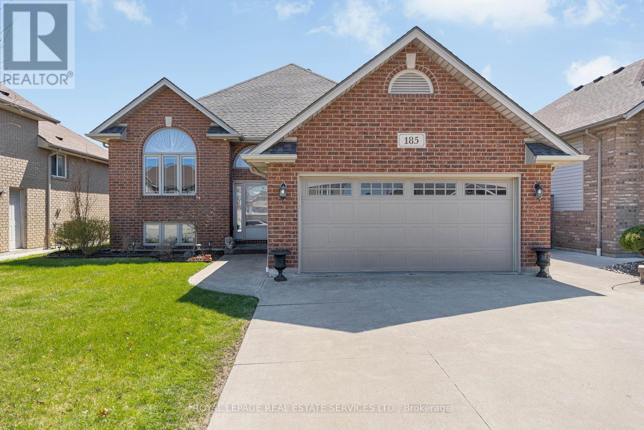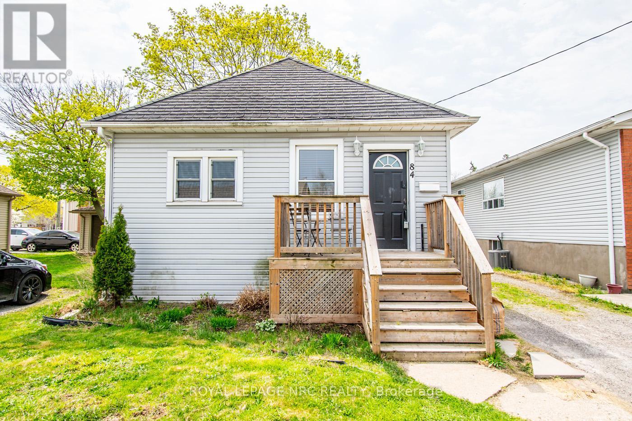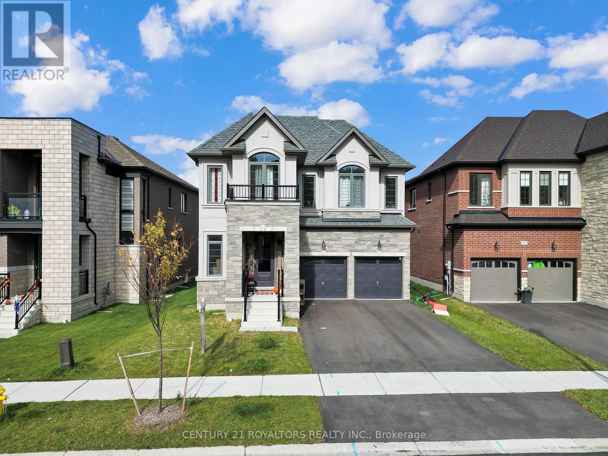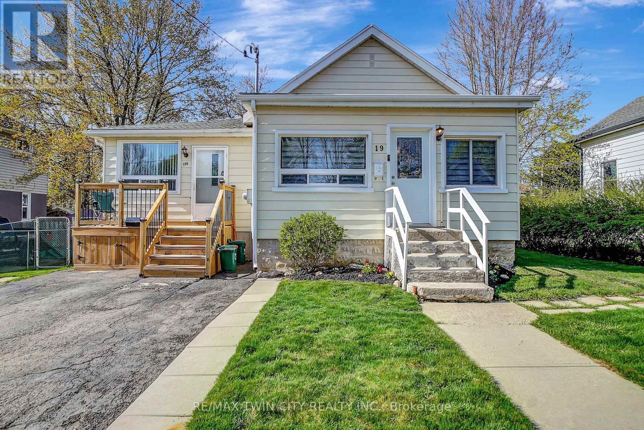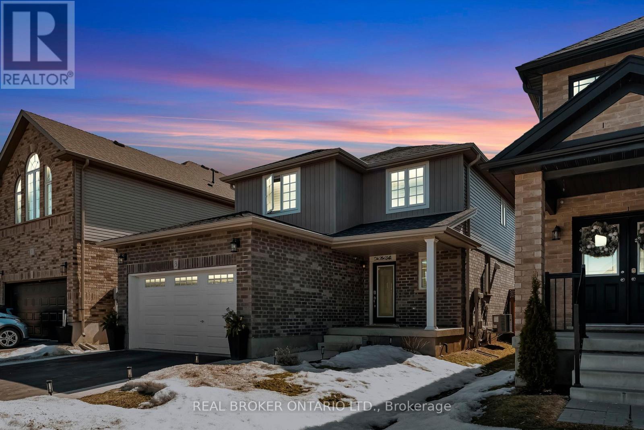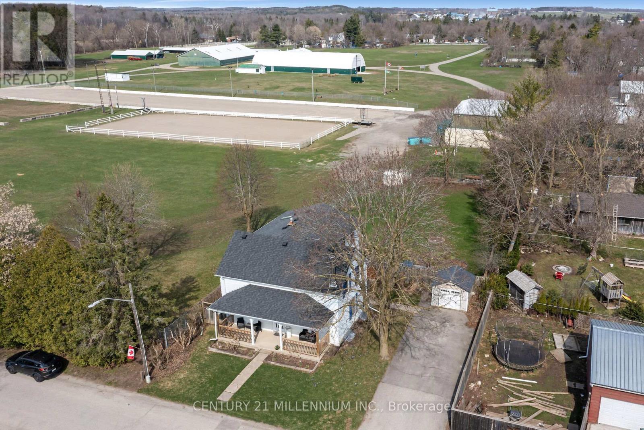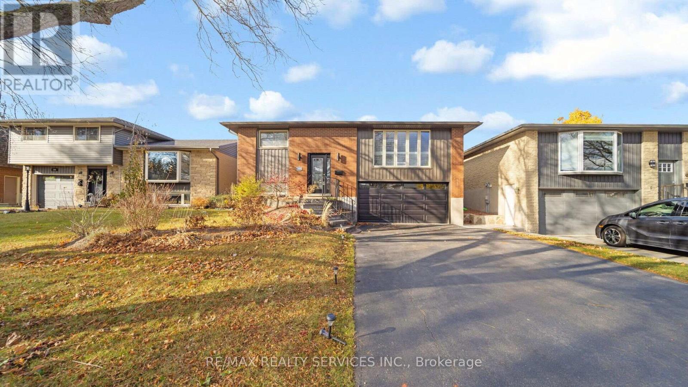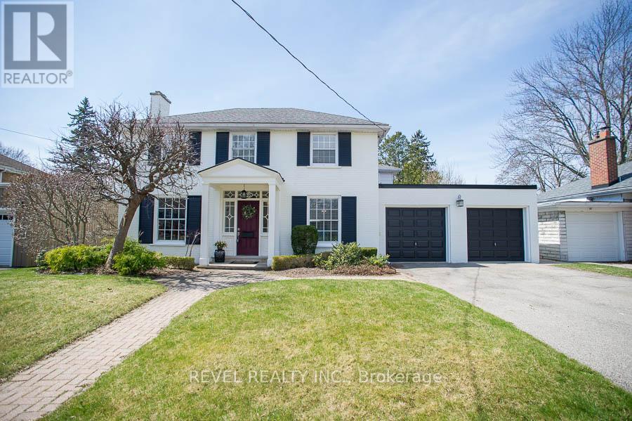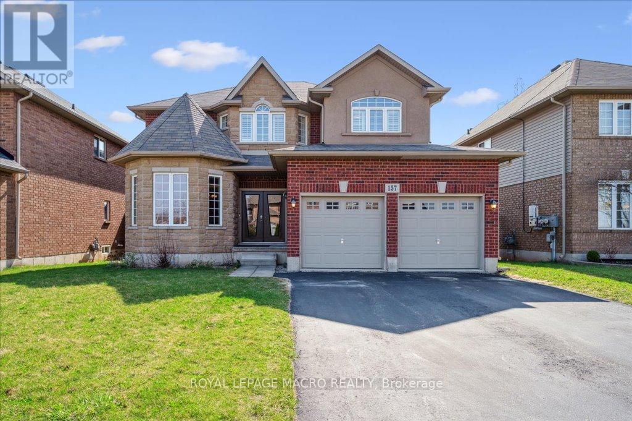33 Brucedale Avenue E
Hamilton (Centremount), Ontario
Welcome to this beautifully updated 2+1 bedroom, 2 bathroom bungalow situated in the sought-after Centremount neighborhood, of Hamilton Mountain. This home offers laminate flooring throughout the main level, along with an updated kitchen featuring granite countertops. California shutters in both living room and kitchen. The partially finished basement with separate entrance provides excellent in-law suite potential, offering flexibility for extended family. New furnace 2018, roof 2019, electrical panel 2-3 years old. Situated on a large, corner lot, with a concrete driveway, and an 8.5' x 20' shed. Located close to schools, shopping, transit, and more, this home delivers comfort, convenience, and long-term value/potential. (id:55499)
RE/MAX Escarpment Realty Inc.
76 Blue Sky Trail
Hamilton (Waterdown), Ontario
Updated & Stylish 2 Storey FREEHOLD End Unit Townhome in Waterdown. This Open Concept, *SMART Home boasts 3 spacious Bedrooms, 2.5 Baths with a thoughtfully designed layout that offers both comfort and functionality. The modern Kitchen is a showstopper featuring two toned Cabinets with Pull Outs, Lazy Susan and sleek Quartz Countertops, SS Appliances and modern Light Fixtures. Oversized windows flood the main floor with natural light and offer a walk out to a Fully Fenced Backyard with oversized Deck - perfect for entertaining or relaxing. Custom light filtering Blinds thruout, upgraded Potlights & Freshly Painted in neutral tones create a warm & inviting atmosphere. The Primary Bedroom offers a peaceful retreat with Custom Black-out Blinds, it's own 4-pc Ensuite and Walk-In Closet. 2 additional Bedrooms and full main Bath provide ample space for family & guests. Fully Finished Rec Room in the Lower Level adds versatile Living space and includes a dedicated Laundry area. Furnace & Humidifier 2024, A/C 2018, Roof 2019, Kitchen & Baths 2019, Custom Window Blinds 2024, *Nest Thermostat & C02 Detectors, Keyless Front Door Entry. Absolutely move in ready in an amazing neighbourhood! RSA (id:55499)
RE/MAX Real Estate Centre Inc.
95 Macklin Street
Brant (Brantford Twp), Ontario
Move in immediately or as a perfect an investment to rent out multiple rooms in Move in immediately into this stunning brand-new detached CORNER LOT home featuring an elegant Hardwood floor, ALL BRICK exterior, 3159 sq ft. Your dream home is back against the serene tree lines, where tranquility meets privacy-no neighbours insight at the back. This exceptional property offers 5 bedrooms and 4 bathrooms, a double-car garage. Situated in the upcoming Nature Grand community in Brantford. Don't miss out on the exquisite Adonis Model 6, Elevation C. The premium corner lot is worth $50,000 and over $60,000 in upgrades. All-brick around the house, 10 ft ceiling upgrade on the main floor, and upgraded oak stairs with premium posts and spindles. The basement upgraded large windows, full with natural light. It's not just a home; it's a luxury lifestyle. Minutes to Grand River, High 403, Downtown Brantford, Wilfrid Laurier University Campus, Costco, YMCA, golf courses, schools, trails, parks, plazas and all other amenities.this stunning brand-new detached CORNER LOT home featuring an elegant Hardwood floor, ALL BRICK exterior, 3159 sq ft. Your dream home is back against the serene tree lines, where tranquility meets privacy-no neighbours insight at the back. This exceptional property offers 5 bedrooms and 4 bathrooms, a double-car garage. Situated in the upcoming Nature Grand community in Brantford. Don't miss out on the exquisite Adonis Model 6, Elevation C. The premium corner lot is worth $50,000 and over $60,000 in upgrades. All-brick around the house, 10 ft ceiling upgrade on the main floor, and upgraded oak stairs with premium posts and spindles. The basement upgraded large windows, full with natural light. It's not just a home; it's a luxury lifestyle. Minutes to Grand River, High 403, Downtown Brantford, Wilfrid Laurier University Campus, Costco, YMCA, golf courses, schools, trails, parks, plazas and all other amenities. (id:55499)
Royal LePage Signature Realty
14 - 9 Hampton Brook Way
Hamilton (Mount Hope), Ontario
Welcome to this beautiful 3-bedroom, 2.5-bathroom freehold townhome in the desirable and growing community of Mount Hope. Ideally located just minutes from Hamilton International Airport, schools, parks, shopping, and highway access, this home offers the perfect mix of comfort, style, and convenience. With 9-ft ceilings, the bright, open-concept main floor features a beautiful kitchen with stainless steel appliances, flowing seamlessly into the dining and living areasgreat for entertaining or everyday living. As you head upstairs, youll find a cozy reading nook or home office areaperfect for remote work or quiet study time. The spacious primary suite includes a generous sized closet and private 4-pc ensuite, and there are two additional well-sized bedrooms and a full bath ideal for families or professionals. Step outside to your private backyard oasis, complete with a beautiful 2-tiered deck and pergolaideal for summer gatherings, relaxing evenings, or outdoor dining. Additional features include inside entry from the garage, a Nest thermostat, August Home Smart Lock, low-maintenance yard, and ample visitor's parking, offering stress-free living in a prime location. (id:55499)
Keller Williams Edge Realty
382 Woodbine Avenue
Kitchener, Ontario
Welcome to 382 Woodbine Ave, Kitchener! This stunning detached home is situated in a desirable, family-friendly neighborhood and offers modern finishes with a spacious layout. Featuring 3 bedrooms and 3 bathrooms, this home boasts an open-concept design, soaring 9-foot ceilings, and a gourmet kitchen withstainless steel appliances. The large, bright living area provides a comfortable space for both quietenjoyment and entertaining. The backyard offers additional space for relaxation and outdoor gatherings.Conveniently located near schools, parks, shopping, and transit, and with quick access to Highway 401.This property is a must-see! Book your showing today! (id:55499)
Century 21 Heritage Group Ltd.
10 Harper Boulevard
Brantford, Ontario
This exquisite custom-built residence showcases refined elegance across 6 bedrooms and 7 bathrooms, set on a professionally landscaped 1-acre lot in a prestigious enclave of homes. Step inside to discover soaring 10 ceilings on the main level accentuated by pot lights and elegant California shutters throughout. The gourmet kitchen is open to the grand great room which showcases a coffered ceiling and a sleek electric fireplace. Designed with the home chef in mind, the kitchen features premium finishes and an expansive workspace, ideal for entertaining and everyday living. The formal dining room is accented with classic wainscoting, creating a refined setting for hosting memorable dinners. The main-level primary suite is a true retreat, featuring a luxurious ensuite bathroom designed for relaxation and comfort. A custom oversized walk-in closet with built-in organizers combines luxury with everyday functionality. Nearby, a second bedroom provides additional sleeping quarters and a walk-in closet, ideal for guests or multigenerational living. Upstairs, a spacious family room highlighted by a cozy gas fireplace creates a welcoming gathering space perfect for relaxing. This inviting lounge seamlessly connects to two generously sized bedrooms, each with its own private ensuite bathroom and walk-in closet, ensuring comfort and privacy for family or guests. The fully finished basement is thoughtfully designed for entertaining and everyday living. It features a sleek wet bar, a spacious recreation area, a dedicated home gym and two additional bedrooms, each paired with a full bathroom. This level offers exceptional versatility, comfort and modern convenience. Outdoors, experience resort-style living with a sparkling inground heated saltwater pool, covered patio with built-in BBQ, irrigation system and ample space for entertaining. With a spacious triple car garage and every amenity thoughtfully designed, this is a home that truly has it all. RSA. (id:55499)
RE/MAX Escarpment Realty Inc.
1077 La Plante Road
Tillsonburg, Ontario
This is a rare opportunity to own a well-maintained 34.5-acre property just 1.5 km southwest of Tillsonburg, available for the first time in nearly 30 years. Quietly tucked into the countryside, this expansive parcel offers exceptional privacy and a peaceful natural setting, ideal for anyone looking for space, seclusion, and the potential to live a rural lifestyle. The property is well-suited for hobby farming, exploring private trails through wooded areas, or simply enjoying open skies and quiet surroundings. At the center sits a comfortable 1.5-storey farmhouse that combines functionality with classic country character. A large detached garage/workshop (37.5 x 35) easily accommodates more than four vehicles, making it perfect for car enthusiasts, hobbyists, or those needing ample workspace. Inside, the home features a bright and spacious main living and dining area, with large picture windows offering wide views of the surrounding land. The updated white shaker kitchen at the back of the house adds a modern touch to the homes traditional feel. There are four bedrooms two on the main level and two upstairs along with a full 4-piece bathroom near the staircase. The finished basement includes a recreation room and a laundry area. Just a few minutes from the amenities of downtown Tillsonburg, this property offers the privacy of rural living with easy access to town. Opportunities like this dont come along often a substantial piece of land with a long-standing family history and room to make it your own. (id:55499)
Real Broker Ontario Ltd.
Keller Williams Realty Centres
140 Oak Park Drive
Waterloo, Ontario
Experience unparalleled luxury at 140 Oak Park Dr, where sophistication meets comfort. This executive townhome is impeccably upgraded with high-end finishes throughout. Step into the grand foyer, leading to a breathtaking kitchen and dining area. Featuring an extended island, Caesarstone quartz countertops, and soft-close maple cabinetry, this space is truly a culinary masterpiece. The open-concept design seamlessly connects to the exquisitely appointed great room, showcasing a contemporary fireplace and access to a private, fully fenced, maintenance-free yard. The upper level boasts three generous bedrooms, each with walk-in closets. The owner's suite is a sanctuary with vaulted ceilings, expansive windows, and a spa-like ensuite equipped with double sinks, a glass walk-in shower, and a jacuzzi soaker tub.The lower level presents a versatile space with a second kitchen, a full four-piece bath, and a living area ideal for an in-law suite or guest quarters. Additional upgrades include **New Luxury Vinyl Flooring in the Basement** Hunter Douglas blinds, Fresh Paint, a reverse osmosis system, a custom built-in desk, and an MB closet organizer. The basement, with its direct entrance from the garage, enhances the in-law suite potential. Situated in a premium location, this home offers easy access to popular amenities such as Rim Park, Grey Silo Golf Club, Walter Bean Trail, and the farmers market. Experience unparalleled luxury and convenience at 140 Oak Park Dr. Schedule your private showing today! The home has been freshly painted and features brand new luxury vinyl flooring in the basement. (id:55499)
RE/MAX Real Estate Centre Inc.
81 - 1294 8th Concession Road W
Hamilton, Ontario
Motivated Seller! Welcome to 81 Park Ln, Freelton - an inviting retreat nestled within the serene Beverly Hills Estate Year Round Park. This charming 3-bedroom, 1-bath mobile home offers a perfect blend of comfort and convenience, making it an ideal choice for those seeking a peaceful residential community. Step inside to discover a warm and welcoming living space, thoughtfully designed to maximize both functionality and style. The open-concept layout seamlessly connects the living room, dining area, and kitchen, creating a spacious environment perfect for entertaining or simply relaxing with family. Situated in the tranquil Beverly Hills Estate Year-Round Park, this property boasts a beautifully landscaped lot with mature trees and lush greenery, providing a picturesque backdrop for outdoor activities. Residents of the park enjoy access to a range of amenities, including walking trails, recreational facilities, and community events, fostering a friendly and vibrant neighborhood environment. 81 Park Ln is more than just a home; it's a lifestyle. Experience the tranquility and charm of park living while being conveniently located near local shops, dining, and major highways for easy commuting. Don't miss the opportunity to make this delightful mobile home your own. (id:55499)
RE/MAX Twin City Realty Inc.
185 Amy Croft Drive
Lakeshore, Ontario
Welcome to this beautifully upgraded 3+1 bedroom, 3 full bath home offering over 2,500 sq. ft. of finished living space in one of Lakeshores most desirable neighbourhoods. Designed for modern living, this home features fresh, neutral paint and rich hardwood floors throughout the main floor, creating a bright, welcoming atmosphere. The updated kitchen is a highlight, with sleek quartz countertops, painted cabinetry, and expanded counter space. The finished basement provides a spacious open-concept layout with elegant wainscoting, ideal for family gatherings or entertaining. A versatile bonus room with a private entrance can be transformed into a home office, gym, or playroom. Outside, enjoy your own private backyard oasis with a secluded deck, above-ground pool, and workshop shed. Just minutes from schools, parks, shopping, and dining, this home offers convenience and comfort. Schedule your private showing today! (id:55499)
Royal LePage Real Estate Services Ltd.
84 Chetwood Street
St. Catharines (Western Hill), Ontario
Welcome to 84 Chetwood, nestled in the heart of St. Catharines. This 842 sq. ft. 3-bedroom bungalow offers practical living space, perfect for first-time buyers or those looking to downsize in comfort. A spacious and welcoming front foyer leads into the bright living room, which flows seamlessly into the kitchen creating an open, functional layout ideal for everyday living. The home features a 4-piece bath with newly tiled flooring, while a carpet-free interior allows for easy maintenance and a clean feel. Plenty of windows throughout the home bring in an abundance of natural light, enhancing the warm, inviting atmosphere. The basement provides generous storage and includes a dedicated laundry area for added convenience. Outside, enjoy a fully fenced backyard with an extra-large storage shed and parking for up to three vehicles in the private driveway. Additional highlights include a cozy front porch and a nicely shaded back deck off the separate rear entry. Notable updates include a partial new roof (2019) and furnace (2020), offering added value and peace of mind all while being ideally located for families, with schools, parks, and a community pool just across the street. It's also conveniently close to the GO station, shopping, and restaurants perfect for commuters and those who enjoy nearby amenities. This great home is ready for your personal touch! (id:55499)
Royal LePage NRC Realty
1283 Upper Thames Drive
Woodstock (Woodstock - North), Ontario
Welcome To This Stunning Home, Meticulously Crafted By Kingsmen Builders, Nestled In The Highly Desirable Havelock Corners Of Woodstock. Boasting Over 2,900 Square Feet Of Luxurious Living Space, This Home Offers A Perfect Blend Of Style, Sophistication, And Functionality, Enhanced By A Range Of Premium Upgrades. Upon Entering, You're Greeted By Beautiful Hardwood Floors Throughout The Main Level And Stairs, Creating An Elegant And Timeless Atmosphere. The Spacious Kitchen Is A Chef's Dream, Featuring Sleek Quartz Countertops, Upgraded Appliances, And Ample Space For Cooking And Entertaining. The 9-Foot Ceilings On Both Floors Provide A Bright And Airy Ambiance, While The Thoughtful Layout Ensures Comfort And Ease. Each Bedroom Is Equipped With Its Own Ensuite Bathroom, Offering Ultimate Privacy And Convenience. The Upgraded Showers With Glass Doors Add A Touch Of Elegance To These Private Retreats. Throughout The Home, 8-Foot Tall Doors Add A Grand, Spacious Feel, Elevating The Entire Living Experience. The Large Backyard Is Perfect For Family Activities, Whether Its For Children To Play Or For Gardening And Outdoor Relaxation. The Large, Unfinished Basement Presents Exciting Opportunities For Customization, Whether You Envision A Home Theater, Gym, Or Additional Living Space. Dont Miss Out On The Chance To Own This Beautifully Upgraded Property In The Highly Sought-After Havelock CornersPerfectly Suited For Modern Living And Luxurious Comfort. (id:55499)
Century 21 Royaltors Realty Inc.
19 Waterside Avenue
Cambridge, Ontario
Discover a fantastic opportunity with this charming 2 unit one-bedroom bungalow located at 19 Waterside. This property features an inviting, open-concept eat-in kitchen that seamlessly flows into a spacious dining and living room area, all freshly painted with new flooring throughout. The bungalow boasts a beautifully renovated four-piece bathroom, ensuring modern comfort. Step outside to enjoy a nice deck overlooking a fenced yard, providing a perfect space for outdoor relaxation or entertaining. This unique property also offers convenient parking for up to three cars and features separate hydro meters for both units, making it ideal for generating rental income. Each unit has the potential to rent for approximately $1,500, allowing you to cover costs and start your investment journey. Located close to all essential amenities, including a bus route and hospital, 19 Waterside is an excellent opportunity for both living and investment. Don't miss out on this chance to own a versatile property that can help build your future! (id:55499)
RE/MAX Twin City Realty Inc.
880 Wood Drive
North Perth (Listowel), Ontario
Discover 880 Wood Drive, which blends timeless elegance with modern comfort. A thoughtfully designed Georgian-style home set on a private 68 x 184 landscaped Premium lot with no rear neighbours. Ideally positioned near parks, schools, shopping, healthcare, and trails. The striking red brick exterior, crafted from reclaimed Detroit brick, pairs beautifully with durable 50-year shingles for timeless curb appeal. Step inside to an inviting open-concept layout where premium Engineered Hickory flooring flows seamlessly across the main level. Culinary enthusiasts will appreciate the chefs kitchen, featuring custom Heirloom cabinetry, a spacious 8-foot island topped with leathered granite, and a suite of luxury appliances: a Viking cooktop and double oven, two Bosch dishwashers, a Liebherr 48-inch fridge, a Krauss stainless steel sink, and garburators installed in both kitchens. The main level also includes upgraded lighting and a modernized bathroom, finished in warm, neutral tones. Custom-built shelving adds both beauty and functionality. The home offers in-floor radiant heating throughout, powered by an energy-efficient ICF foundation. The upper level hosts four large bedrooms, a versatile loft/den, and three full bathrooms, including a private primary suite designed as a personal retreat. The professionally finished lower level, completed in 2019, offers an in-law suite with its own entrance. This flexible space includes a second kitchen, living area, bathroom, two bedrooms, private laundry, and separate access from the mudroom. The basement also features new flooring, trim, an additional sump pump, and a second electrical panel. Outdoor amenities include a hot tub, new exterior lighting, and professional landscaping. The backyards eastern exposure means you can enjoy beautiful sunrises right from your porch. With thoughtful upgrades, superior craftsmanship, and a private setting, 880 Wood Drive delivers a lifestyle of comfort and distinction. (id:55499)
Exp Realty
1534 Prince Of Wales Drive
Ottawa, Ontario
LOCATION! This 3 + 1 bedroom bungalow has gleaming hardwood throughout, crown molding, pot lights, large main floor family room, renovated kitchen with waterfall counters and stone accent wall, gas stove, three updated full bathrooms, massive walk-in closet (converted bedroom that can be converted back), fully finished basement with office nook, entertainment space with bar and fridge, possibility to use as in-law suite, several new windows, wood burning fireplace, double garage and double carport. HUGE landscaped lot, 185 feet deep with low-maintenance gardens and firepit, hot-tub spa, shade sail and custom planters. An entertainers paradise. Horseshoe driveway and loads of space for toys such as RVs, boats, etc. Beautiful sunrises at the front of the property and sunsets in the backyard with a big-sky feel. Updated electrical, furnace, HVAC, plumbing circa 2016-2017. New front entry and rear doors. Roof (2014) with transferrable warranty. Lifestyle, lifestyle, lifestyle! Walkable to Mooneys Bay, Hogs Back and grocery. Kayak/canoe access points from Melfa or Rideau Canoe Club. Connected to a huge network of bike paths with a short bike ride along the beautiful Rideau Canal to Lansdowne and downtown Ottawa. Short commutes any time of day. Large lot with development potential (coach house, swimming pool, etc). Endless possibilities and move-in ready! *For Additional Property Details Click The Brochure Icon Below* (id:55499)
Ici Source Real Asset Services Inc.
596 Hiscock Shores Road
Prince Edward County (Ameliasburg Ward), Ontario
Experience waterfront living at its finest on the shores of Wellers Bay in beautiful Prince Edward County. Completely reimagined from top to bottom, this move-in-ready home offers an elegant blend of modern comfort & relaxed coastal style. Breathtaking water views set the tone in the expansive open-concept living space, where soaring vaulted ceilings, oak hardwood floors, & shiplap walls create a fresh, airy atmosphere. Floor-to-ceiling windows frame the sparkling water views, filling the home with natural light and offering front-row seats to spectacular sunsets. The living room flows seamlessly into a stunning living room/sunroom,crowned by a tongue-and-groove wood ceiling with skylights & sleek lighting, creating an inspiring retreat in every season. The brand-new custom kitchen is a chefs dream, featuring high-end stainless steel appliances, a stone island w/ integrated wine storage, contemporary pendant lighting, and an abundance of cabinetry. The adjoining dining area is ideal for hosting,with modern lighting and lush garden views. Three generous bedrooms, including a light-filled primary suite with serene water views, provide comfort and privacy. Two fully updated bathrooms feature luxurious fixtures, including a walk-in glass shower with rainfall and handheld showerheads. The homes geothermal heating & cooling system ensures energy-efficient, year-round comfort with ultra-low carrying costs. Every detail, from the custom millwork to the contemporary lighting has been thoughtfully curated. Enjoy 87 feet of natural, clean shoreline with a private dock & boat launch. The expansive lawn invites summer activities, while the large, double-door drive-through garage provides ideal storage for vehicles & watercraft. Set near the end of a quiet cul-de-sac, this rare waterfront offering combines privacy, luxury, and convenience. Just 1.5 hours from the GTA and close to wineries, beaches, and vibrant artsscene, this is Prince Edward County living at its finest. (id:55499)
Sotheby's International Realty Canada
3 Crawford Place
Brant (Paris), Ontario
Welcome to this stunning home offering over 1,500 sq ft of modern living space, built in 2017. With 3 spacious bedrooms and 2.5 bathrooms, this home is perfect for families. The Primary suite features a walk-in closet and a beautifully appointed ensuite bathroom, providing a private retreat. The open-concept main floor offers a seamless flow between the living, dining, and kitchen areas, ideal for both everyday living and entertaining. Large windows bring in abundant natural light, while neutral tones create a warm, inviting atmosphere. The kitchen is equipped with modern appliances, ample cabinetry, and a large island, perfect for cooking and gathering. Upstairs, the well-sized bedrooms offer ample closet space, and the modern bathrooms are beautifully finished. A convenient laundry room adds to the homes functionality. Located in a family-friendly neighborhood, this home is just a short walk to schools, parks, and recreational facilities. Commuters will love the 3-minute drive to Highway 403, ensuring easy travel. The large, fully fenced backyard is perfect for outdoor activities, offering plenty of space for relaxation and entertaining. With nearby amenities and a thoughtfully designed layout, this home is an opportunity you wont want to miss. (id:55499)
Real Broker Ontario Ltd.
200 Concession Street
Hamilton (Centremount), Ontario
LOCATION - FABULOUS MOUNTAIN BROW location across from Sam Lawrence Park overlooking the city below! This well-maintained, spacious, classic Tudor style brick home sits on a large mature 65 x 118 foot Lot. There are 3 Bedrooms, 2 full baths, spacious principal rooms, large open concept kitchen/dining room with granite countertops and abundance of solid wood cabinetry, 3 gas fireplaces, large insulated double-car garage with workshop. The basement features a bachelor suite with separate entrance. Awesome family home. (id:55499)
RE/MAX Escarpment Realty Inc.
3 Centre Street
Erin, Ontario
Welcome to 3 Centre Street, right in the centre of the Village of Erin. This Century home is a charming reminder of the past, merging the history, culture, and architectural styles of a bygone era. The home reminds us of the evolution of housing and community living, highlighting how families once gathered in the large living and dining rooms, fostering connections and traditions. From the curb you will see a wonderful front porch with perennial gardens and mature trees creating a picturesque setting. The long lot extends towards the back offering ample space for outdoor activities or gardening. The fully fenced yard backs and sides onto the Erin Agricultural Society, providing scenic views of the open fields and a sense of community. Inside the home boasts high ceilings, hardwood floors and large windows that allow natural light to flood the living spaces. The kitchen opens to a lovely sunroom extending into the backyard. Upstairs are four generous bedrooms and a freshly renovated full bath plus second floor laundry. The proximity to the Erin Agricultural Society adds an extra layer of charm, as residents can enjoy local events, such as The Erin Fall Fair, which is celebrating its 175th year this Thanksgiving weekend. The neighbours on this street are always looking out for each other fostering a strong connection to the vibrant community. A mere 35-minute drive to the GTA or 15 minutes to the GO train, your commute is a breeze. Walking distance to all the downtown businesses, schools and brand new library. (id:55499)
RE/MAX Real Estate Centre Inc.
Century 21 Millennium Inc.
364 Roselawn Place Se
Waterloo, Ontario
Stunning 3+1 Bedroom Detached Home with Saltwater Pool in Waterloo's Lakeshore Neighborhood! Welcome to this beautifully maintained 3+1 bedroom, 2 full bath home, nestled on a quiet cul-de-sac in the highly desirable Lakeshore area. This charming property features a double car garage and exceptional curb appeal. Inside, you'll find gleaming hardwood floors, a bright and inviting living room, and a spacious kitchen with granite countertops. The separate dining room walks out to your private backyard oasis complete with a deck, gazebo, and an inground saltwater pool (set to open in 2-3 days). The finished basement offers excellent rental potential, including a large rec room, full bathroom, and additional bedroom. Conveniently located close to parks, top-rated schools, and shopping. Don't miss your chance to call this incredible home yours book your showing today! (id:55499)
RE/MAX Realty Services Inc.
45 Springfield Drive
Brantford, Ontario
Welcome to this beautifully maintained two-storey brick home, nestled in the highly desirable community of Henderson. Boasting over 2,200 sq ft of living space, this home offers a perfect blend of comfort, functionality, and style - ideal for families and entertainers alike.From the moment you arrive, you'll be impressed by the home's exceptional curb appeal. Step inside to a warm and welcoming interior featuring a cozy sitting room with a gas fireplace, complemented by a spacious formal dining room - both perfect for hosting friends and family. Make your way down the hall where you will find an updated modern kitchen that's sure to impress any chef. Outfitted with sleek granite countertops, stainless steel appliances, and a premium Wolf stove, it's the ultimate culinary space. Adjacent, a generous family room invites relaxation, while a sunroom just steps away offers the perfect spot to enjoy your morning coffee during the warmer months. Upstairs, you'll find a spacious primary bedroom with a modern ensuite, along with three additional well-appointed bedrooms and another full bathroom - ideal for growing families or guests. The finished basement includes a versatile rec room, great for movie nights, games, or relaxing downtime. Step outside to enjoy the expansive lot - perfect for soaking up warm summer evenings, gardening, or hosting outdoor gatherings. An attached double-car garage provides added convenience, and the home's location is just minutes from schools, parks, and trails. Don't miss your chance to own this exceptional home in one of Henderson's most beloved neighbourhoods. (id:55499)
Revel Realty Inc.
157 Fletcher Road
Hamilton, Ontario
Welcome to this charming two-story home nestled in a warm, family-friendly neighborhood; just minutes from elementary and secondary schools and everyday amenities. The main level offers a bright and spacious layout excellent for family living, while the fully finished basement features a private in-law suite complete with a bedroom, bathroom, kitchen, and dedicated office space, ideal for multi-generational living. Whether you're looking for room to grow or a flexible living arrangement, this home has it all! (id:55499)
Royal LePage Macro Realty
19 Bethune Avenue
Hamilton (Hannon), Ontario
Step into style and comfort with this fully renovated 3+1 bedroom, 4 bathroom freehold townhouse nestled in the desirable Hannon Community of Hamilton. Designed with elegance and functionality in mind, this stunning home offers a thoughtfully finished living space. The main floor welcomes you with beautiful engineered hardwood flooring, sleek pot lights, and integrated ceiling speakers for a seamless audio experience. The open-concept layout flows into a fully upgraded kitchen featuring high-end Samsun black stainless steel appliances, a gas cooktop, deep double sink, and contemporary finishes that are both stylish and practical - perfect for home Chefs and entertainers alike. Upstairs, three generously sized bedrooms provide ample room for families of all sizes. The bathrooms have been tastefully updated with modern fixtures and finishes, offering a luxurious feel throughout. The fully finished basement adds even more flexibility to the home, boasting an additional bedroom and a spacious 3-piece bathroom - ideal for guests, a home office, or in-law setup. Outside, you'll find a low-maintenance front yard with upgraded paving that adds an extra parking space - a rare find! The beautifully paved backyard is your own private retreat, complete with a storage shed and a charming Gazebo with furniture included, ready for Summer BBQs and relaxing evenings under the Stars. This turn-key home combines modern upgrades with unbeatable value in one of Hamilton's fastest-growing neighbourhoods. Close to parks, Schools, Shopping, and Highway access - this is a must-see! (id:55499)
Royal LePage Your Community Realty
142 Bur Oak Drive
Thorold (Confederation Heights), Ontario
Welcome To 142 Bur Oak Dr Where Style Meets Functionality! This Stunning Home Features 5 Spacious Bedrooms And 4 Modern Washrooms, Including A Builder-finished Basement With A Separate Side Entrance Ideal For Rental Income Or An In-law Suite. Step Inside To Discover Luxury Engineered Vinyl Flooring Throughout, Fresh Paint, And Brand New Interior Pot Lights That Elevate The Ambiance. The Open-concept Main Floor Is Flooded With Natural Light Thanks To Oversized Windows And 9 Ft Ceilings, Creating A Bright And Inviting Space For Everyday Living And Entertaining. Located Just Minutes From Grocery Stores, Top-rated Schools, Universities, Malls, Parks, And More This Home Offers Convenience At Your Doorstep. Whether You're Looking For Your Dream Family Home Or A Savvy Investment Opportunity, 142 Bur Oak Dr Has It All. (id:55499)
RE/MAX Gold Realty Inc.

