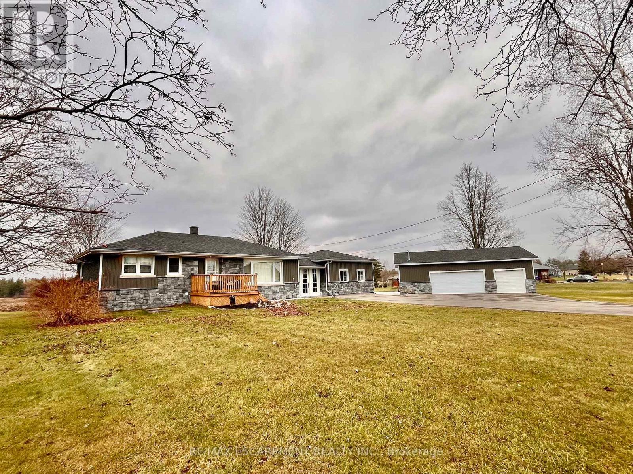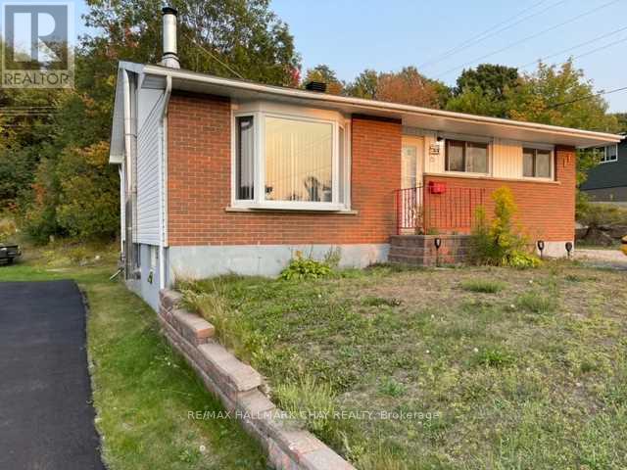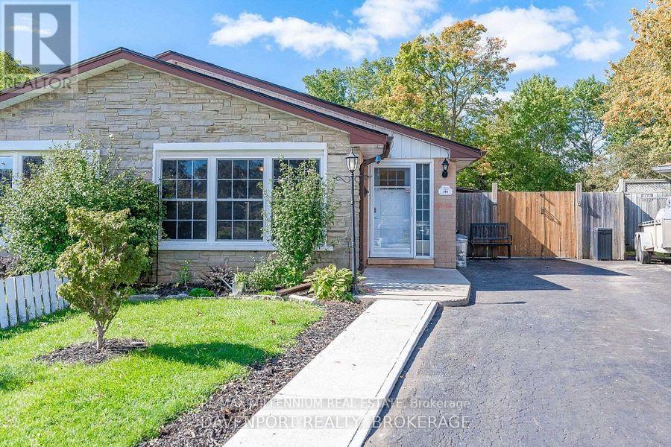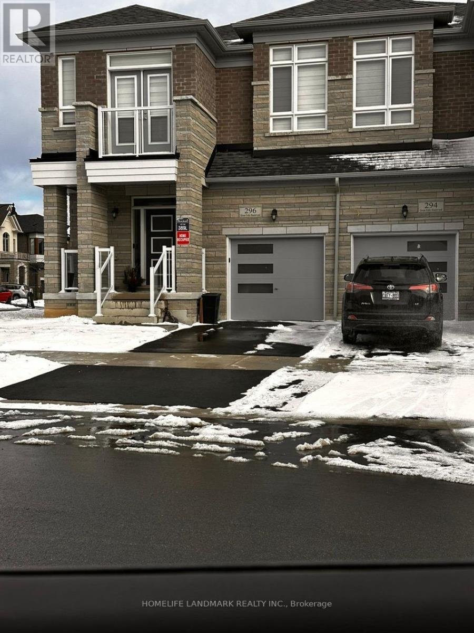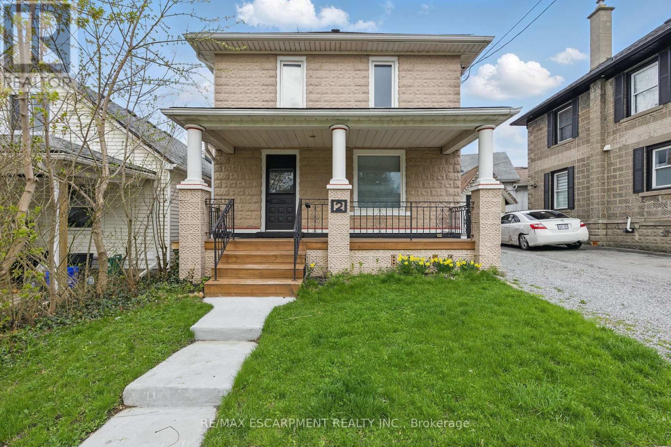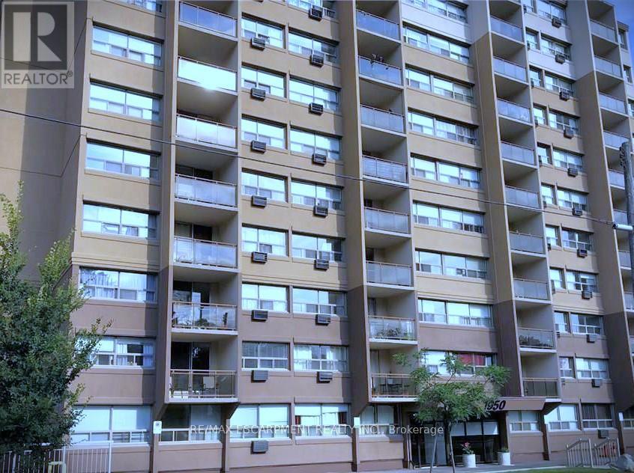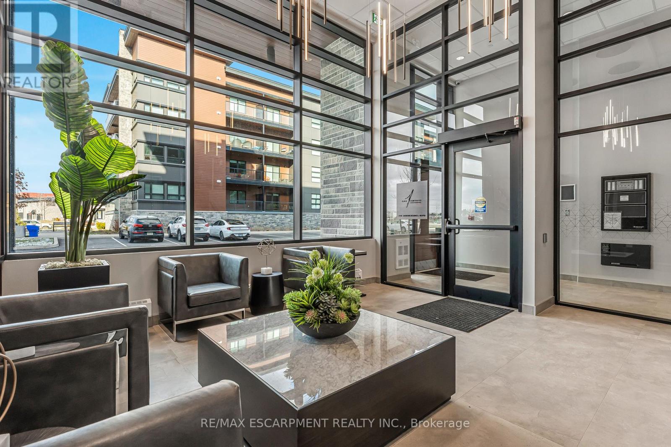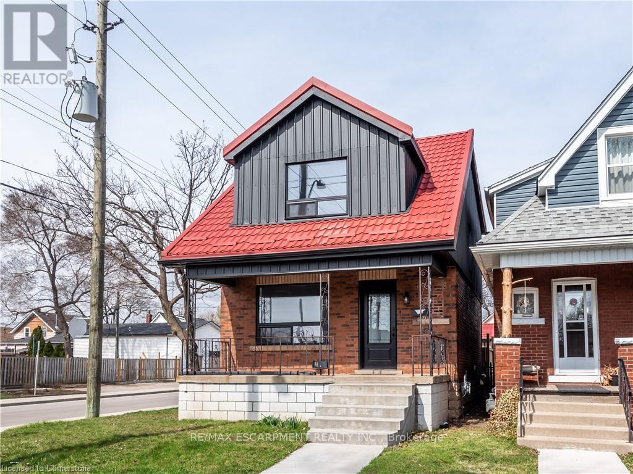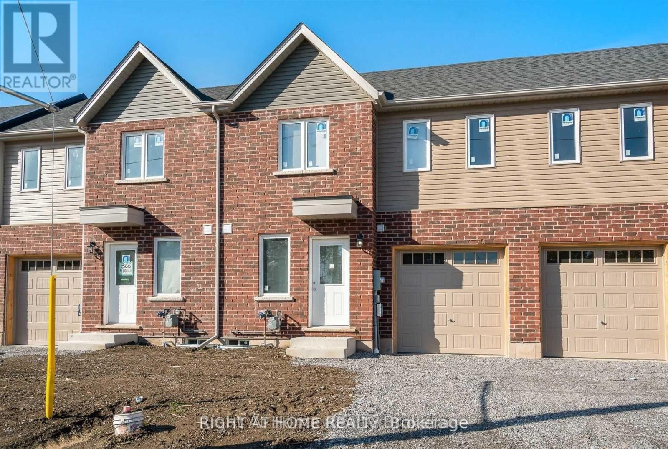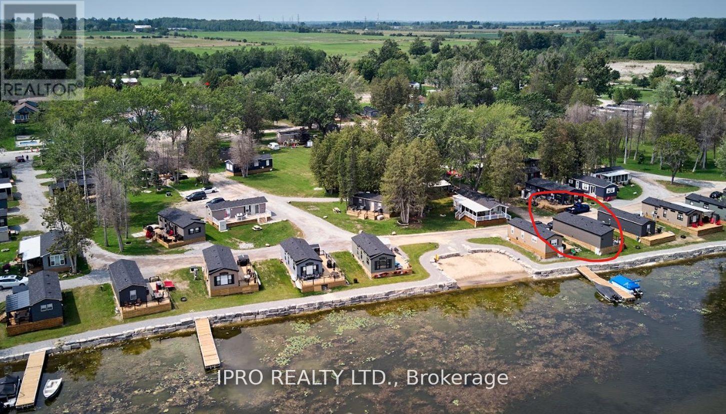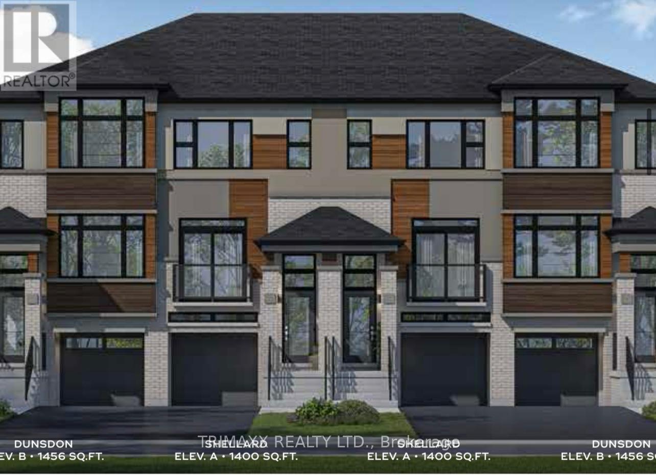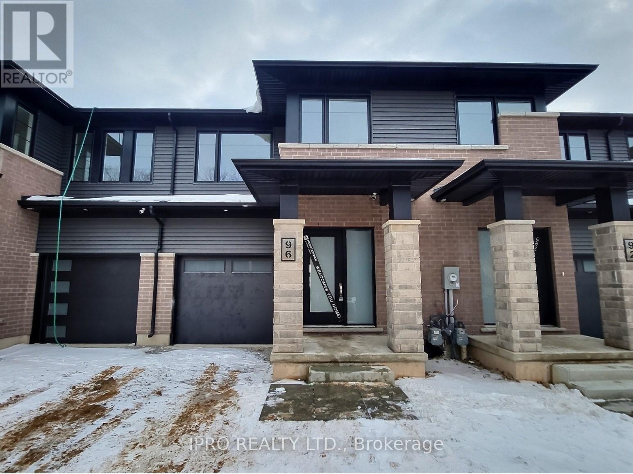7167 Rainham Road
Haldimand (Dunnville), Ontario
Impressive updated Brick & Stone Bungalow with new fully finished in-law suite lower level has over 2400 finished living space. Sitting on almost 1 acre with 200ft of road frontage makes this an ideal oversized lot backing on to farmer's fields in the Hamlet of Byng. Features - 3+1 bedrooms, 2 full bathrooms, 2 kitchen's. Open concept main floor layout includes large foyer with front & back entry. To your right is a stunning 21'x25' family room with 13' vaulted tray ceiling, classy fireplace with timber beam mantel. Hardwood -hickory engineered floors. To your left is a 23'6x20' eat-in kitchen with loads of new cabinetry, quartz counter space & engineered hardwood flooring. Walkout to composite decking & 8' x 14' swim spa! 2 newly updated full bathrooms with marble tile. Finished lower level in-law suite offers many possibilities. Dream 26'x40' insulated & heated shop built in 2022 includes hoist, work benches & lockers. 10+ car parking on 2024 paved driveway. Extra concrete patio between house & shop, plus backyard for entertaining areas. 2024 - furnace, air conditioner. 2021 roof shingles. Walk to Byng Conservation walking trails & pool. Short drive to some of the best sandy beaches in the county! And Minutes to quaint downtown Dunnville, hospital & schools. (id:55499)
RE/MAX Escarpment Realty Inc.
39 Broadway Avenue
Hamilton (Ainslie Wood), Ontario
An exceptional LICENSED student rental in one of the most sought-after locations within a 2 minute walk of McMaster University. This turnkey investment property offers 6 spacious bedrooms, 3 full bathrooms, and 2 kitchens, currently generating $46K in annual rental income with the potential to increase to $65K+. Sitting on a spacious 45x140ft lot with a large backyard, this property offers future income expansion opportunities by creating more bedrooms in the basement or the potential of a garden suite (buyers do own due diligence). Buyers will appreciate the recent updates, including: Roof (new plywood and shingles, 2021), Exterior Waterproofing (2022), Updated Electrical (2016), New Furnace (2025), Concrete Walkway (2022) and Side Door Entrance (2023). Location is everything! Just a 2-minute walk to McMaster, Starbucks, Williams Cafe, Public Bus Stop and numerous other restaurants/shops, making this an ideal rental for students. The current lease expires in Apr 2025. Don't miss out on this high-demand investment, book your private showing today! (id:55499)
Exp Realty
85 Mississauga Avenue
Elliot Lake, Ontario
Spacious 3-bedroom, 2 bathroom home backing onto the forest for privacy. Generous eat-in kitchen, freshly painted, ample cabinets and counter space. Newer stainless-steel stove, freshly painted bedroom and kitchen, furnace and on demand tank-less hot water system. Nice sized living room with wood burning fireplace (WETT Certified). Finished lower level including an oversized recreation room, office or bonus space, storage and laundry room, golden faucet set and hoses, and patio painted in 2024, sump pump (2024). Large driveway to accommodate 4 to 5 cars or recreational vehicles. Oversized rear deck, gazebo, 2 sheds, fire pit and outdoor storage under the deck. Roof, exterior siding and insulation (2010), furnace 2010 (newer motor 2021). Centrally located close to parks, shopping, restaurants, and many amenities. Great outdoor environment for the outdoor enthusiast, enjoy fishing, boating, hiking, swimming and more. (id:55499)
RE/MAX Hallmark Chay Realty
2 Mary Watson Street
North Dumfries, Ontario
Step into this stunning, never-before-lived-in five-bedroom, four-and-a-half-bathroom home in the heart of Ayr. Designed with modern living in mind, this spacious property offers the ultimate in comfort and convenience. Each of the five generously sized bedrooms features private access to a bathroom, ensuring the utmost privacy for everyone in the household. The primary suite is a true retreat, complete with a luxurious en-suite bathroom and large walk-in closet. The home boasts a formal dining room, perfect for hosting elegant dinner parties, as well as a large great room with a cozy gas fireplace, ideal for family gatherings or quiet nights in. The open-concept eat-in kitchen is a chefs dream, featuring modern appliances, ample counter space, and large sliding doors that lead to the backyard, allowing for easy indoor-outdoor living. The double-car garage provides plenty of space for parking and storage. This exquisite property is available for lease immediately and offers a rare opportunity to experience luxury living in a brand-new home. (id:55499)
RE/MAX Twin City Realty Inc.
#lower - 176 Wellesley Crescent
London, Ontario
Spacious 2-bedroom, 1-bathroom basement unit in a charming bungalow, nestled on a quiet crescent with easy access to Highway 401. This well-maintained unit features a cozy living room, a functional kitchen, and two generously sized bedrooms. Enjoy the convenience of separate laundry in the basement. Close to schools, parks, and shopping. Upper unit rented separately. Basement tenant responsible for 40% of utilities. No pets or No smoking preferred. (id:55499)
RE/MAX Real Estate Centre Inc.
Bsmnt - 243 Roy Mcdonald Drive
London, Ontario
Gorgeous Beautiful Detached Home In This Prestigious London Neighborhood! Brand New Never Lived. Huge Size 1 Bedroom Basement With Full Washroom, Hardwood Floor Throughout, Brand New Kitchen, Quartz Countertops, Brand New Stainless Steel Appliances: Fridge, Stove, B/I Dishwasher, Microwave, Washer, Dryer, Separate Laundry In Basement, Modern Easy Open Door Handles. Updated Washrooms. Close To All Amenities And Highway 401! Book Your Showing Today (id:55499)
Swift Group Realty Ltd.
144 Markwood Drive
Kitchener, Ontario
One of the largest lot in the area. Pie-shaped lot with huge backyard. Park like setting in the backyard. Main level fully renovated with two washrooms. (id:55499)
RE/MAX Millennium Real Estate
Upper - 243 Roy Mcdonald Drive
London, Ontario
Gorgeous Beautiful Detached Home In This Prestigious London Neighborhood! Built In 2023. 4 Bedroom Detached House, Hardwood Floor, House Offers An Open Concept Kitchen With Breakfast Area, Backsplash, Stainless Steel Appliances: Fridge, Stove, B/I Dishwasher, Washer, Dryer, Modern Easy Open Door Handles. Updated Washrooms. Close To All Amenities And Highway 401 & 402! This Is A Must See! (id:55499)
Swift Group Realty Ltd.
511 Wansbrough Way
Melancthon, Ontario
This spacious 3100 sq. ft. fully renovated detached home in the community of Shelburne is available for lease and offers 5 bedrooms, a custom kitchen with built-in appliances, and engineered flooring throughout. The main floor features a bedroom with a full washroom for added convenience, while the large family room with a gas fireplace and oak-stained staircase creates a warm and inviting atmosphere.All bathrooms are upgraded with custom vanities and showers. The home is freshly painted, with beautiful lighting and chandeliers, as well as interior and exterior pot lights. An extra-large driveway can accommodate up to 5 vehicles. This property is move-in ready, offering a luxurious and spacious living experience in a desirable neighborhood. **EXTRAS** Freshly Painted And Fully Renovated Property Ready To Move In. Main Floor And Up Stair Is Fully Renovated With Beautiful Lighting And Chandelier. Interior And Exterior Pot Lights, Extra Large Drive Way That Alone Can Accommodates 6 Cars. (id:55499)
Ipro Realty Ltd
296 Great Falls Boulevard E
Hamilton (Waterdown), Ontario
Welcome to Your Dream Home! This exceptional semi detached Corner home it is 2 years new. Home build by Star Lane Homes brings quality upgrades with contemporary charm, features 9'ceilings on main and second floor, together with open concept, hardwood floors, smooth ceilings and tons of natural light that makes you want to stay and relax. Stunning upgraded kitchen with double pantry, central island with, quartz countertop, S/S appliances and finishes that invites you to enjoy the kitchen to the fullest. Upgraded staircase with perfectly matched color with hardwood leads you to true Master retreat that include with spacious bedroom overlooking the yard, walk in closet as well as en-suite with soaking tub and separate frameless glass shower. Second bedroom with double closet, walk out to balcony ready for extended family. 2 other bedrooms are bright and ready for new owner to be explored.4pc Main bathroom closes 2nd floor tour. Unfinished basement gives owner a possibility for family getaway or potential secondary income. Other convenient features of the house would be: Laundry on the main floor with direct access to garage, rough-in central vacuum, gas fireplace, upgraded lighting, zebra blinds. Curb appeal of the house simply stands out, from beautiful landscaping that its being professionally maintained, covered porch for those that like to sitand relax outside to stunning Stone- Brick combination as an upgraded feature of the house.Take a walk through Bruce Trail, walk at Great Falls or the Parks, there is always natures not far from your steps. Minutes to Go, QEW,407, shopping, schools. Must be seen to appreciate the value!!! (id:55499)
Homelife Landmark Realty Inc.
11 - 550 Grey Street
Brantford, Ontario
Very Well maintained 2023 built Bungalow Townhouse in the city of Brantford. Welcoming Foyer. Living/Dining combined w/ Hardwood flooring. Spacious eat-in kitchen. Good sized Primary Bedroom w/4pc ensuite. Descent sized 2nd Bedroom. Unspoiled Basement. This townhouse is ideal for small family or seniors. Great Deal for First Time Buyers!! Motivated Seller!! Please allow 24 hours for all showings. **EXTRAS** Minutes to Hwy 403. Close to Schools, Bus , Plaza, Recreation, Shopping & much more. (id:55499)
Save Max Prestige Real Estate
2 Berryman Avenue
St. Catharines (450 - E. Chester), Ontario
Stylish Newly Renovated Century Home with Modern Finishes. This freshly renovated 2-storey century home combines timeless character with all the modern upgrades youve been looking for. Offering 3 spacious bedrooms and 2 baths, its the perfect fit for first-time buyers, young families, or savvy investors ready to add to their portfolios. As you walk in, youre greeted by a bright, open-concept main floor featuring sleek luxury vinyl flooring and potlights throughout, creating a contemporary and inviting atmosphere. The spacious living room flows effortlessly into the eat-in kitchen, complete with a large island, stunning quartz countertops, stainless steel appliances, and tons of cabinetry. A chic 2-piece bath on the main level adds convenience, while easy access to the backyard makes outdoor entertaining a breeze. Upstairs, you'll find three generous bedrooms with plenty of closet space, and a spacious 4-piece bathroom with modern finishes and lots of storage. The basement is an open canvas, waiting for your creative touch with a dedicated laundry area and additional storage. With updates like brand-new windows, appliances, central A/C, and all the luxury finishes, this home is move-in ready and designed for todays lifestyle. The location offers unbeatable convenience, with quick access to highways and all the amenities you need just minutes away (id:55499)
RE/MAX Escarpment Realty Inc.
206 - 1950 Main Street W
Hamilton (Ainslie Wood), Ontario
Cozy One-Bedroom Condo Near Mc Master University and Hospital - Perfect for Students or Investors. This charming one-bedroom, one-bathroom condo is ideally located just minutes from the university, offering the perfect combination of comfort and convenience. The spacious, open-plan living area is filled with Private balcony and natural light with Eastview creating a welcoming atmosphere. The kitchen is equipped with appliances and ample storage space. The cozy bedroom features a generous closet, and the bathroom is clean and functional. Enjoy the added benefits of on-site amenities including a parking space, Visitors Parking and secure entry. Whether you're a student looking for a short commute or an investor seeking a lucrative rental opportunity, this condo offers a great location and incredible value. Also close to Public Transit, Shopping and Schools. Don't miss the chance to make this property your new home or investment! (id:55499)
RE/MAX Escarpment Realty Inc.
307 - 118 Summersides Boulevard
Pelham (662 - Fonthill), Ontario
Welcome to Unit 307 at 118 Summersides Blvd, a stylish and upgraded 1-Bedroom + Den, 2-Bathroom Condo offering comfort and convenience in the heart of Fonthill. Featuring sleek vinyl plank flooring throughout, this bright and open-concept unit boasts beautifully upgraded kitchen with modern finishes and premium upgrades in both bathrooms. The versatile den offers the perfect space for a home office or guest area. Enjoy the convenience of in-suite laundry, as well as one outdoor and one underground parking spot for year-round ease. Additional storage is available with your own private locker. Ideally situated close to shopping, dining, parks, and a golf course, this condo offers the perfect blend of luxury and lifestyle. Don't miss the opportunity! (id:55499)
RE/MAX Escarpment Realty Inc.
49 Cameron Avenue N
Hamilton (Homeside), Ontario
This detached 3-bedroom home features a modern kitchen with quartz countertops and stainless steel appliances, a bright and spacious living/dining area, and a generously sized primary bedroom. Additional highlights include a detached garage with a concrete driveway and a lifetime metal roof. The property is currently tenanted, and the buyer must assume the tenant. A minimum of 24 hours' notice is required for all showings. Conveniently located near schools, shopping, and transit. Please note that the photos were taken when the property was vacant. RSA (id:55499)
RE/MAX Escarpment Realty Inc.
400 Alberta Street
Welland, Ontario
For Lease. It sounds like a fantastic property! The Denies Homes in the Community offers a beautiful 3-bedroom, 2-bathroom 2-storey bungalow townhouse that combines modern design with practicality. The main floor primary bedroom with an ensuite is a great feature, along with high ceilings and stylish finishes throughout. The modern kitchen with quartz countertops and an open concept layout makes it perfect for entertaining, Laundry on the Main floor. Plus, being close to major amenities adds to its appeal. If you have any questions or need more details about this home, feel free to ask! (id:55499)
Right At Home Realty
W5-657 Thunder Bridge Road
Kawartha Lakes (Lindsay), Ontario
PRICE INCLUDES HST ! Looking for a break from the city? Even better a WATERFRONT COTTAGE ! WOW ! Enjoy this Gorgeous Cottage located right on the SCUGOG RIVER in Lindsay, Ont. Pride Ownership. Located within the beautiful CEDAR VALLEY COTTAGE RESORT. Premium Lot. A Must See To Appreciate. Enjoy the cottage lifestyle with so much to do at Cedar Valley Resort in the beautiful Kawartha Lakes. Scugog River providing excellent fishing, boating, canoeing, kayaking to Lindsay or a short ride to Sturgeon Lake. Offering 2 bedrooms, 2 full bathrooms, open concept kitchen dining room, living room, electric fireplace, a walkout to a wrap around deck with waterfront view. This seasonal home can be enjoyed May - Oct. A lot of outdoor activities. Boat launch, fishing, hiking & ATV trails nearby. **EXTRAS** Seasonal home May-Oct. Playground,social events/activities stage,pet friendly,pool,clubhouse,laundry, tennis, pickleball, badminton, basketball,beach,boat docks & launch,fishing,hiking,kayak/paddle board rentals, horseshoe pits & more! (id:55499)
Ipro Realty Ltd.
470 Grand Trunk Street S
North Perth (Wallace), Ontario
Custom Built Open Concept Spacious Bungalow nestled on the Quaint Town of Palmerston. Very beautiful unique property with many modern touches! Wonderful Flooring throughout. Walkout to deck. Chef inspired Kitchen with S/S Appliances.Two additional bedrooms and full washroom in Basement + walk-up through garage creates many possibilities. Massive driveway. Landscaped property. No neighbors behind....Heated and insulated garage! Large Insulated Shed for additional space and enjoyment. A must see! **EXTRAS** Large 16'X20' Fully Insulated and Sound Proof Workshop/Mancave Professionally Built By The Builder With 2 Piece Washroom (id:55499)
One Percent Realty Ltd.
1 - 273 Rosslyn Avenue N
Hamilton (Crown Point), Ontario
Welcome To This Two Bedroom and One Bathroom 750 Sq ft Unit In The Central Location Of Hamilton. Walking Distance To The Barton St. Mall The Centre On Barton. Where You Will Find Stores Like Super Centre Walmart, Four Major Banks, Marshalls, Metro, The Brick, Staples And Many Others; This Beautiful Unit Has A Balcony And Parking At The Back Of The Building. Elementary School Is Within Walking Distance. This Property Is Just A Minute's Walk To The Bus Stop And All Amenities. For McMaster And Mohawk Students, It's A 30-Minute Bus Ride To School. The Property Has 24/7 Security Camera Surveillance For Your Peace Of Mind. Qualified Tenants Could Get Unlimited Internet Service For A Very Reduced Price. What Else Can You Ask For? Looking For Tenants That Are Fully Employed And Have Good Credit. New To Canada Applicants Are Welcome. Rent Plus 35% Utilities. First And Last Month Rent Required. The Property Is Available April 1st. (id:55499)
RE/MAX Real Estate Centre Inc.
5 - 247 Festival Way
Hamilton (Binbrook), Ontario
This beautifully upgraded 3-bedroom, 3-bathroom townhome offers modern living in the heart of Binbrook. The open-concept main floor features 9 smooth ceilings, pot lights, hardwood flooring, and large windows, creating a bright and inviting space. The kitchen boasts granite countertops, stainless steel appliances, and a walkout to a private balcony perfect for morning coffee or entertaining. Upstairs, you'll find three bedrooms, including a primary suite with a walk-in closet and ensuite bath. The lower level offers a bonus office/rec space with direct access to a fully fenced backyard. Plus, enjoy the convenience of interior garage access and a main-floor laundry room.Located just steps from schools, parks, shopping, and dining, with easy access to the QEW. (id:55499)
Exp Realty
21 Gibson Drive
Erin, Ontario
Don't miss the opportunity to own this beautiful 2577 SF 4 bedroom, 4 washrooms detached home Nestled in the peaceful, scenic town of Erin. The open-concept main floor boasts coffered ceilings, pot lights, a spacious and a modern kitchen, with a large island, Gas stove and Extra large windows bring in lots of sunlight . Direct access to a double car garage through the mudroom. Upstairs the primary suite offers huge walk-in his and her closet and a 5-piece ensuite with double sinks, freestanding tub and convenience of second-floor laundry. Stained Oak Staircase & Hardwood on the main and Hallway.The unspoiled basement, featuring a rare cold cellar, is ready for your personal touch! (id:55499)
Homelife/miracle Realty Ltd
401 - 24 Marilyn Drive N
Guelph (Riverside Park), Ontario
An Amazing Opportunity to Live in a 1700Sq Ft + Upgraded condo in The High Demand Area Of Guelph Overlooking River side Park. Huge Unit With Glass windows on All sides Featuring Tons of Natural light. Perfect For Entertaining Family & Friends. 3 Bedrooms & 2 Full Upgraded Newer Washrooms. Superb Layout. Open Concept Super Large Living Room & Full Dining Room. Fully Upgraded Kitchen With Granite Counter Tops & Solid Wood Cabinets. Gleaming Hardwood Flooring Throughout. Primary Bedroom is Larger Than the Size of Full Condo Units. Can Accommodate full size furniture. Fully Updated Ensuite Washroom With glass Shower. 2 Other Very Good Sized Bedrooms. Another Full Upgraded 4 Pce Washroom. Large Dinette Area. Full Size Laundry Room & Storage Room in The Unit. All Newer Appliances. Freezer is Included too. The lovely common area includes an exercise room, party/meeting room and of course, short walk to Riverside Park, shops, senior center, golf course and river and trails. Underground Parking is Included & also an Additional Locker. Very Quite & Upscale Building **EXTRAS** VERY FEW CONDO OPTIONS WITH THIS TYPE OF SQUARE FOOTAGE & NOT PAYING PENTHOUSE PRICING. PLEASE ATTACH SCHEDULE B. (id:55499)
Kingsway Real Estate
377 10th Concession Road
Norfolk (Langton), Ontario
Nestled on a large lot in a quiet rural area, it offers an open-concept living space, a fully finished basement, 9ft. ceilings, beautiful hardwood floors, high-quality solid core interior doors, solid wood trims/baseboards, and quartz countertops in all bathrooms. The chef's dream kitchen is the heart of this home, equipped with state-of-the-art custom-built cabinets, high-end appliances, a gas range, a wine cooler, and luxurious quartz stone countertops. The kitchen's area seamlessly leads to a large living room perfect for entertaining. A separate dining room provides ample space for gatherings. The huge recreation room on the lower level promotes a healthy lifestyle and is also great as a family room or playroom. The basement cold room offers perfect storage for the harvest and preservatives, or it can serve as the wine cellar. An oversized 2-car garage provides plenty of space for parking and storage. The large deck with an amazing view of open fields and trees, has a natural gas hookup. **EXTRAS** Air Exchanger, Auto Garage Door Remote(s), Demand Water Heater, Sewage Pump, Sump Pump, Upgraded Insulation, Water Treatment, Carbon Monoxide Detector(s), Smoke Detector(s) (id:55499)
Spencer Group Inc.
102 - 585 Colborne Street
Brantford, Ontario
Beautiful new commercial space, zoned for C3-18 - this includes small offices, health and beauty centers, personal services store, photography, etc. Upper level is residential and currently tenanted. This unit includes outdoor parking, heat, hydro and hydro is the responsibility of the tenant. Great location, close to the 403, shopping malls and retail plazas. (id:55499)
RE/MAX Professionals Inc.
56 James Street N
Hamilton (Beasley), Ontario
Ignite your business vision with this prime leasing opportunity at 56 James Street North, in the heart of Hamiltons dynamic downtown core! Perfectly positioned near McMaster University, thriving office buildings, and the vibrant William Thomas Student Residence, this high-traffic location promises constant foot traffic and maximum exposure. With approximately 1,300 sq ft of versatile space, this unit is ideal for a trendy eatery, boutique caf, or cozy bar. Its spacious layout and prime street-front presence offer endless potential to create a standout destination. Surrounded by popular shops and cafs and featuring coveted D2 zoning, this is your chance to make a lasting impact in one of Hamiltons most energetic districts. (id:55499)
Keller Williams Real Estate Associates
6 Seagull Lake Road
Unorganized District (Arnstein), Ontario
Experience the perfect blend of comfort, functionality, and outdoor adventure in this one-of-a-kind 4-bedroom, 2-bathroom home (plus a fnishedloft), built in 2022. Thoughtfully designed for four-season living, this home has modern features and finishes. As you walk up the stairs to the family area, you are greeted by a bright, open-concept space with stunning wood paneling throughout, including the ceiling, creating a warm and vibrant atmosphere. Large windows food the home with natural light, offering breathtaking views of the surrounding landscape. Pot lights are installed throughout, adding to the homes modern and cozy ambiance.Each of the four spacious bedrooms boasts large windows, providing ample natural light and scenic views.A spacious heated workshop is fully equipped with a 14,000 lb hoist and air compressor, making it ideal for mechanics, tradespeople, or hobbyists. The home features dual heating options with a 100,000 BTU propane furnace and a wood stove connected to the duct system, plus a tankless hot water system for on-demand efciency.Storage is abundant with two large garages, currently used for indoor boat storage, and a shed connected to the main building for firewood. Stay connected and secure with a Starlink high-speed satellite internet system and a security camera system, both included in the sale.For relaxation, unwind in the bonus room with a hot tub or enjoy the outdoor pool and deck.Situated in an unorganized township, this property offers maximum flexibility with fewer building restrictions. Just steps from Seagull Lake and near multiple other lakes, you'll have endless opportunities for boating, fishing, and outdoor recreation. It has a hot tub room with a hot tub and 2 garages for boat storage. Total square footage includes workshop and Garage. **EXTRAS** Fridge In WorkShop, Hoist, Air-Compressor, Hot water Tub and it's equipment, Above ground Pool and heating equipment for the pool, Fridge, Stove, washer, dryer (id:55499)
Century 21 Empire Realty Inc
6 - 660 Colborne Street W
Brantford, Ontario
***Assignment Sale*** 3 Bedrooms, 2.5 Washrooms Free Hold Town House By A Renowned Builder in a Highly sought after Prestigious Location of Sienna Woods Community! close to several amenities Premium Lot! Walk Out Basement! Close to Grand River. Conveniently Located close to Highway 403 close to Amenities. Premium Elevation With 9 feet Ceiling on main floor brick And Stucco Front Exterior modern design and high quality modern luxurious finishes. Capped Development Levies. **EXTRAS** Deck Lot! LOTS OF UPGRADES WORTH $15K!!! This Elevation A Model Already Comes Loaded With Upgrades. $34,700 Quality Premium and W/O Bsmt. (id:55499)
Trimaxx Realty Ltd.
108 Christopher Court
London, Ontario
READY TO MOVE IN - NEW CONSTRUCTION ! The Yellowstone functional design offering 2039 sq ft of living space. This impressive home features 3 bedrooms plus a large media room, 2.5 baths, and the potential for a future basement development (WALK OUT) with an oversized 1.5 car garage and plenty of driveway parking . Located on a prime pie lot with a back opening of 58 ft the property back onto conservation area and Thames River for added privacy . Comes with an 18.6 x10 covered deck perfect for entertaining. Ironstone's Ironclad Pricing Guarantee ensures you get: 9 main floor ceilings Ceramic tile in foyer, kitchen, finished laundry & baths Engineered hardwood floors throughout the great room Carpet in main floor bedroom, stairs to upper floors, upper areas, upper hallway(s), & bedrooms Hard surface kitchen countertops Laminate countertops in powder & bathrooms with tiled shower or 3/4 acrylic shower in each ensuite paved driveway Visit our Sales Office/Model Homes at 999 Deveron Crescent for viewings Saturdays and Sundays from 12 PM to 4 PM. Pictures shown are of the model home. This house is ready to move in! (id:55499)
RE/MAX Twin City Realty Inc.
315 - 1 Wellington Street
Brantford, Ontario
Welcome To This Luxurious Newly Built Condo Featuring 2 Large Size Bedrooms And 2 Full Baths. The Open Concept Design Creates A Spacious And Inviting Atmosphere, Complemented By Ample Natural Light Streaming In Through the Large Windows, Large Wrap-Around balcony with multiple Access Points And Breathtaking Views. Kitchen Featuring Top Of The Line Appliances, Sleek Countertops, And Ample Storage Space. Building Amenities Includes Study Room, Fitness Room, Party Room & Rooftop Garden. Great Location, Walking Distance To Laurier University, Go Train Station, YMCA, And The Grand River. This Condo will exceed your expectations. Don't miss the opportunity to make this Exquisite Condo Your New Home! Great Location! (id:55499)
Homelife Silvercity Realty Inc.
35 Christopher Court
London, Ontario
READY TO MOVE IN -NEW CONSTRUCTION! The Montana functional design offering 1654 sq ft of living space. This impressive home features 3 bedrooms, 2.5 baths, and the potential for a future basement development (WALK OUT) with a 1.5 car garage. Ironclad Pricing Guarantee ensures you get: 9 main floor ceilings Ceramic tile in foyer, kitchen, finished laundry & baths Engineered hardwood floors throughout the great room Carpet in main floor bedroom, stairs to upper floors, upper areas, upper hallway(s), & bedrooms Hard surface kitchen countertops Laminate countertops in powder & bathrooms with tiled shower or 3/4 acrylic shower in each ensuite Stone paved driveway Visit our Sales Office/Model Homes at 999 Deveron Crescent for viewings Saturdays and Sundays from 12 PM to 4 PM. Pictures shown are of the model home. This house is ready to move in! (id:55499)
RE/MAX Twin City Realty Inc.
155 Julie Crescent
London, Ontario
READY TO MOVE IN - NEW CONSTRUCTION ! Discover your path to ownership with the MONTANA Flex Haus ! The spacious 2216 , 4-bedroom, 3.5-bathroom and 2 kitchens home is located in the sough after The Grove development . The bright main level features a large living/dining room with natural light and a chefs kitchen with ample counter space. Upstairs, the primary suite offers a private bathroom and walk-in closet, two additional bedrooms and a full bathroom. The finished basement includes one bedroom, bathroom, and kitchen, perfect for a rental unit or in-law suite. The basement private entrance located at the side of the house ensures privacy and convenience for tenants. Ironstone's Ironclad Pricing Guarantee ensures you get: 9 main floor ceilings Ceramic tile in foyer, kitchen, finished laundry & baths Engineered hardwood floors throughout the great room Carpet in the bedrooms, stairs to upper floors, upper areas, upper hallway(s). Don't miss this opportunity to own a property that offers flexibility, functionality, and the potential for additional income. Pictures shown are of the model home. This house is ready to move in. Visit our Sales Office/Model Homes at 999 Deveron Crescent for viewings Saturdays and Sundays from 12 PM to 4 PM. (id:55499)
RE/MAX Twin City Realty Inc.
175 John Street S
Hamilton (Corktown), Ontario
See attached **EXTRAS** See attached (id:55499)
Royal LePage Burloak Real Estate Services
96 Willson Drive
Thorold (562 - Hurricane/merrittville), Ontario
Spacious & Bright, BRAND NEW, NEVER LIVED IN, 3 bedroom, 2.5 washrooms located in the Heart of Thorold. Designed with Luxury Finishes for You to Call Home. Be the FIRST to Live in this BEAUTIFUL Luxury Townhouse Equipped with a Full Smart-Home Package (Including Automated Thermostat), All Brand-New Appliances, 9 ft ceilings on the main floor, Open concept main floor with laminate flooring, kitchen island and walk out to yard with upgraded deck walkout to scenic greenbelt, this home is both practical and peaceful, nature's serenity and urban convenience. Primary Suite with Large walk-in closet and ensuite bathroom, Laundry conveniently located on 2nd floor. The walk-out basement offers ample storage space. Convenient access door from garage to home. This home is close to Hwy 406, Colleges, Schools. Brock University approx 15 mins & major Niagara Falls attractions within 25mins. Steps to transit, grocery stores, retail, and more. (id:55499)
Ipro Realty Ltd.
Ipro Realty Ltd
85 Ashby Lake Road
Addington Highlands, Ontario
COTTAGE, COUNTRY HOME OR RETIREMENT PROPERTY!! Peace and tranquility can all be yours! Wow, at this price here is an amazing opportunity to retire mortgage free by selling your home high and buying this amazing property with 15.66 acre country property with a creek and trees for less then $700,000! No need to move down east to be mortgage free. You will be a short 4 hour drive FROM KITCHENER-WATERLOO to family from this small Hamlet of Denbigh just outside of Griffith! Room for hobbies, car restoration or woodworking in your 80 x 40 foot heated shop featuring 400 amp service, 15.66 acres and updated 2 bedroom raised bungalow with a spacious country kitchen open to living room, large sunroom with walkout to a party size deck over looking the view of the countryside. Well and septic in good working order. Several out buildings, trails, creek, renovated home, shop all await your arrival. The owner has installed a satellite internet system to allow you to work from home. (id:55499)
RE/MAX Real Estate Centre Inc.
21 Glassford Road
Kawartha Lakes (Little Britain), Ontario
Escape to your private lakefront at 21 Glassford Rd! This stunning 5 Bedroom + 2 Full Washroom bungalow property offers breathtaking Lake Scugog views from every room. Over 130ft of waterfront is yours to enjoy in this year round property. Surrounded by multimillion dollar custom homes, this proprerty is a great option for family cottage, full time living or income generating short term rental. The enormous lot provides tons of parking, nature, privacy and room for activites. Open concept living and dining room overlooking Lake Scugog, this home boasts tons of room for minimum 10 guests or more. No stairs, all one level, hard wood floors, brand new concrete porch and back patio, newer windows, full size eat-in kitchen, cozy fireplace and more. Let 2025 be your year to make this move. **EXTRAS** Can be fully furnished. Brand new hot water tank, uv filter, water pump, sump pump, concrete patios and more. Concrete basement utility room. (id:55499)
Century 21 Titans Realty Inc.
225 Harvard Place
Waterloo, Ontario
Welcome to Bluevale Tower, the ideal blend of affordability and convenience in Waterloo! This well-maintained condo offers unbeatable value with all utilities included in the fees, making it an excellent choice for those seeking a hassle-free living experience in a prime location. The building is packed with top-notch amenities to enhance your lifestyle. Enjoy the luxury of separate saunas, gyms, and shower areas for both men and women. Theres also a library, games room, workshop, and a party room to host gatherings. For your convenience, the building includes a super clean laundry room with plenty of washers and dryers, a secure in-house mailroom, and one underground parking spot, with plenty of visitor parking available. Inside, this spacious two-bedroom, two-bathroom unit is move-in ready with fresh paint and new flooring throughout. The layout features an eat-in kitchen, a dining room that seamlessly flows into the living room, and a private enclosed balcony/sunroom with beautiful views from the 16th floor of Bechtel Park and the surrounding countryside. Both bedrooms offer generous closet space, with the master suite boasting its own ensuite bathroom. The second full bath is perfect for guests or family members. Bluevale Tower is ideally located with direct access to a grocery store, bank, and public transit just steps away. Enjoy easy access to the expressway, parks, walking trails, and a nearby tennis court. With the I-Express bus stop just a short walk away, commuting to our top notch local universities, including Waterloo and Wilfrid Laurier, as well as our Waterloo campus of Conestoga college is quick and convenient. You can enjoy all of this in a spacious, bright unit that offers a comfortable, low-maintenance lifestyle. Whether youre downsizing or simply looking for a well-priced, well-located home, Bluevale Tower is the perfect place to call home. Dont miss your chance to view this exceptional condo today! (id:55499)
RE/MAX Real Estate Centre Inc.
82 Rymal Road E
Hamilton (Allison), Ontario
An unbeatable investment on bustling West Hamilton Mountain and PRICED TO SELL! 82 Rymal Rd. E is a rare opportunity for savvy investors or multigenerational families. With 4 rentable units, including a potential charming garden suite, and parking for 12+ vehicles, this property is built for high returns and long-term value. Nestled in an incredibly high-demand rental area, its just minutes from Airport, top hospitals, and major amenities, groceries, banks, restaurants, within walking distance. A direct bus ride to College and University further boosts its rentability. With an astounding potential income of approx. $11,500/month, this property is a cash flow powerhouse. Its prime location, versatility, and undeniable pride of ownership make it a standout in the market. (id:55499)
RE/MAX Escarpment Realty Inc.
808 - 135 Baseline Road W
London, Ontario
Available March 1st Fully Furnished Condo!Move-in ready 2-bedroom, 1-bath condo on the 8th floor with breathtaking views! This fully furnished unit features a bright, open-concept living and dining area, allowing for plenty of natural sunlight. The kitchen is fully equipped with a refrigerator, stove, dishwasher, and offers ample counter and storage space.Both bedrooms are generously sized and share a 4-piece bath. Additional features include in-unit laundry, air conditioning, and access to building amenities such as a gym, sauna, outdoor community BBQ area, and secured entry. Prime location just minutes from Victoria Hospital, Wortley Village, and a short drive to downtown London (id:55499)
Save Max Real Estate Inc.
312 - 118 Summersides Boulevard
Pelham (662 - Fonthill), Ontario
Welcome to Unit 312 at 118 Summersides Blvd, a beautifully upgraded 2-bedroom, 2-bathroom condo offering 1,053 square feet of stylish living space. This unit boasts two balconies, including a private walkout from the spacious primary bedroom, which also features a walk-in closet and a sleek ensuite bathroom. The open-concept living area is enhanced by vinyl plank flooring and designer roller shades, creating a modern and inviting atmosphere. The kitchen flows seamlessly into the dining and living space, perfect for entertaining or relaxing. Additional highlights include two owned parking spots and a locker for extra storage. Situated in a prime location, you'll be just minutes from shopping, restaurants, a golf course, & scenic parks. Don't miss this opportunity for effortless condo living in sought-after Fonthill! (id:55499)
RE/MAX Escarpment Realty Inc.
996 Beach Boulevard
Hamilton (Hamilton Beach), Ontario
Imagine waking up every day just steps from the tranquil shores of Lake Ontario, where the sound of the waves and the gentle breeze set the tone for your day. This custom-built bungalow in Hamiltons charming Beach area offers more than just a homeits a lifestyle. With a spacious open-concept design flooded with natural light, 3 bedrooms, and 2 full baths, including a master ensuite, the thoughtful layout is as practical as it is inviting. Enjoy the convenience of main-floor laundry and the comfort of an insulated double garage. Start your mornings with coffee or tea on the covered front porch, then spend afternoons and evenings on your rear covered porch, surrounded by beautifully landscaped views while watching the sunsetthe perfect space to entertain family and friends. The full-size unfinished basement offers a vast amount of space, making it ideal for storage or as a play area for kids. Whether youre walking or biking the Waterfront Trail, relaxing by the beach, or reveling in the peaceful surroundings, this home is your gateway to lakeside living at its finest. Come experience the lifestyle for yourself! (id:55499)
Rock Star Real Estate Inc.
1602 - 104 Garment Street
Kitchener, Ontario
Attention All First-Time Home Buyers And Investors, Welcome To The Garment Street Condos, Urban Living In The Heart Of Kitchener! Boasting A Spacious Suite With 2 Bedrooms That Are Large Enough To Fit King Bed-Sets, 1 Full Bathroom, And A Thoughtfully Designed Floor Plan For Optimal Functionality And Space. This Is Not Your Typical Condo Unit; This Suite Offers Tons Of Cabinet Space With An Upgraded Kitchen, Including Quartz Counters Complementing The Backsplash, A Floating Kitchen Island, Plus Additional Storage Rooms Within The Suite For Convenience. Bonus: It Comes With A Locker If You Need More, And A Full-Size Washer And Dryer! The Proximity To DTK, Shops, Grocery Stores, Coffee Shops, Parks, And Restaurants Is Unmatched, Making This An Easy Commute Just About Anywhere You Go! Comes With 1 Parking Spot Also! (id:55499)
Royal LePage Signature Realty
1 - 280 Queens Avenue S
London, Ontario
This is a fantastic opportunity to secure your very own office space, boasting approximately 1,490 square feet. The office condominium is ideally situated on Queens Avenue, a prime location in downtown London. The property is strategically positioned directly across from One London Place, London Life and City of London. Significant investments have been made to upgrade this condo, with over $80,000 spent on enhancement. The newly renovated kitchen features high-end stainless steel Miele appliances that are sure to impress, alongside a modernized bathroom for added convenience. For climate control, the office is equipped with three Mitsubishi heating and cooling units, each controlled by its own thermostat, allowing for precise temperature management in different zones of the space. Included with the condo is one oversized parking space located underground, providing secure and convenient parking for you and your clients. The current zoning classification, OR CF1, permits a wide range of uses, allowing for the flexibility to tailor the space to meet your specific business needs. Please note that the condo fees are approximately $1,020 per month, which contributes to the maintenance of the building and shared amenities. (id:55499)
Central Home Realty Inc.
129 Lumb Drive
Cambridge, Ontario
Welcome to your dream home! This stunning detached residence is a perfect blend of elegance, modern convenience, and security. Step inside to an inviting open-concept living and dining area, illuminated by large windows and enhanced by gleaming hardwood floors, with a gas fireplace adding warmth and charm. The spacious kitchen features quartz countertops and a generous breakfast area that opens to a charming patio, ideal for morning coffee or outdoor gatherings. A beautifully crafted stained oak staircase leads to the upper level, where you'll find a luxurious primary suite with a walk-in closet and a spa-like 5-piece ensuite. Three additional well-appointed bedrooms offer ample closet space, with the added convenience of an upper-floor laundry room. Designed for both comfort and peace of mind, this home features a rough-in for four perimeter security cameras, smooth ceiling finishes throughout, a 200 AMP electrical panel, an electric vehicle rough-in in the garage, and large basement windows that fill the lower level with natural light. Nestled in an exceptional location, this home offers an unparalleled living experience - dont miss your chance to make it yours! (id:55499)
RE/MAX Twin City Realty Inc.
1722 Old Hwy 2
Quinte West, Ontario
Client RemarksIndulge in the ultimate waterfront lifestyle with this luxurious 5200+ sq. ft. ultra-modern 2-year-old automated Smart Home that fronts directly on the Bay of Quinte. Designed to impress the most discerning buyers, this home features 5 spacious bedrooms and 4 elegant washrooms across 3 levels. The showstopper chef-inspired kitchen, floor-to-ceiling windows, modern gas fireplaces, and sleek walk-around glass balconies exude sophistication. With main and upper-level laundry rooms, imported countertops, and exquisite European light fixtures, this home blends convenience with high-end design.The dwelling boasts high-end finishes, including oak hardwood flooring, high ceilings, and a modern design. A home automation system, speaker system, and alarm further elevate the luxurious experience. Imagine starting your day on a private balcony overlooking the serene bay. Retreat to the master suite's 5-piece ensuite, boasting heated porcelain floors, a glass steam shower, a soaker tub, and a custom walk-in closet. Whether you're hosting a lavish gathering or enjoying a quiet night in, this professionally designed home offers endless possibilities. Secure your piece of paradise today. (id:55499)
Real Estate Advisors Inc.
6 Oliver Road
Addington Highlands, Ontario
Under Power of Sale , Spectacular Hilltop Retreat with Panoramic Views! Over 7500sqft of finished space, 5,850 sqft on main (as per Mpac). 11 Bedrooms , 7 Bathrooms, 15 years New , 2 laundry rooms, 2 storage spaces...lots of extras. Nestled on approximately 1.4 acres, this modern home boasts 7 bedrooms and an additional 4 in the fully finished basement. With 7 bathrooms, including primary suites and main floor options, it offers both comfort and convenience. The open-concept kitchen, two-story great room, formal dining area, and second-story games space provide ample room for entertaining. The fully finished basement features a second kitchen, laundry facilities, and a media room. Plus, Huge attached garage for your convenience. HOT Deal, $$$$...Way below Replacement value **EXTRAS** Quality Bright home with High ceilings, lots of light, Solid Built home..... with too many extras to mention.....Possible Vtb. (id:55499)
Real Estate Advisors Inc.
1 - 23 Alto Drive
Hamilton (Vincent), Ontario
For Lease: 3-Bedroom Bungalow in Hamilton! Located in a family-friendly neighbourhood, this well-maintained 3-bedroom, 1-bathroom bungalow is ideal for a single-family seeking comfort and convenience. Key Features: Spacious living & dining area Bright kitchen with ample storage 3 well-sized bedrooms & 1 full bathroom Private unit with separate amenities Shared backyard & parking Basement occupied by another tenant all other spaces are separate Utilities shared: Main Level 60% | Basement 40% (id:55499)
RE/MAX Real Estate Centre Inc.
602 - 7 Erie Avenue
Brantford, Ontario
** Beautiful Boutique Grandbell Condo** Spacious, Open Concept 1Bedroom + Den with walk out to Balcony, Laminate Floors thru out, 9' ceilings, Kitchen boasts Centre Island, Stainless Steel Appliances, Pantry, Granite Counters. Den can be used as 2nd Bedroom or Home Office. Mins to Laurier University, The Grandbell River, Shopping, Transit, Schools, Walking Trails & Parks, Hwy 403. **EXTRAS** S/S Fridge, S/S Stove, S/S Built in Dishwasher, S/S Built in Microwave, Stackable Washer and Dryer, All Electrical Light Fixtures, All Blinds, CAC, Kitchen Centre Island, 1 Parking Spot. (id:55499)
Century 21 Percy Fulton Ltd.
400 Sadler Way
Peterborough (Northcrest), Ontario
Step into luxury with this brand-new executive townhome, where timeless design meets unparalleled comfort. The all-stone and brick exterior and covered front entryway create a stunning first impression, enhanced by an 8 tall double-door entry. Inside, the open-concept main floor features hardwood flooring throughout the living areas, complemented by ceramic tile in the foyer and powder room. The large kitchen is a chefs dream, offering a separate island with quartz countertops and a spacious eat-in area perfect for casual dining or entertaining. This exquisite home offers four bedrooms and three and a half bathrooms, with each bedroom providing direct access to its own bathroom for privacy and convenience. Elegant hardwood staircases lead from the main to the second floor and from the main floor to the lower-level landing, showcasing impeccable craftsmanship. A second-floor laundry room adds practicality, while a linear electric fireplace brings warmth and ambiance to the living space. The oversized garage with extensive storage space includes interior access to a mudroom, providing a seamless transition between outdoor and indoor living. Central air conditioning ensures comfort in every season. This home combines style, functionality, and thoughtful design, offering everything you need for modern living. Schedule your private tour today to experience this exceptional property firsthand. (id:55499)
Homelife/future Realty Inc.

