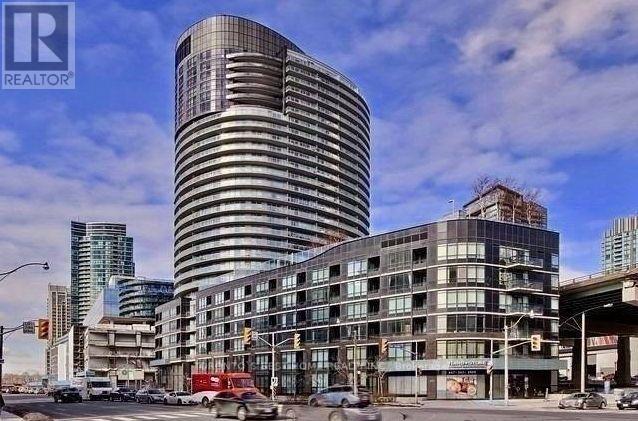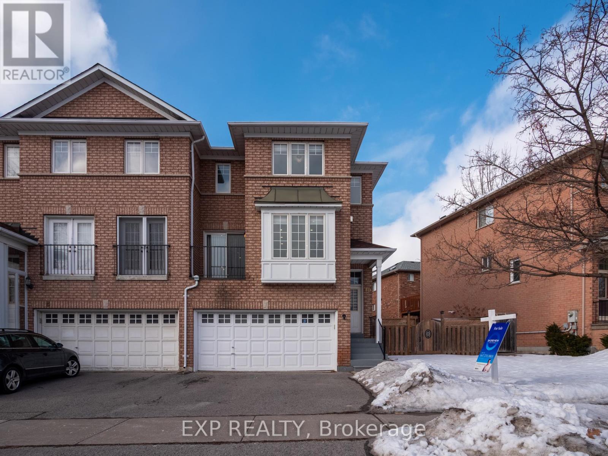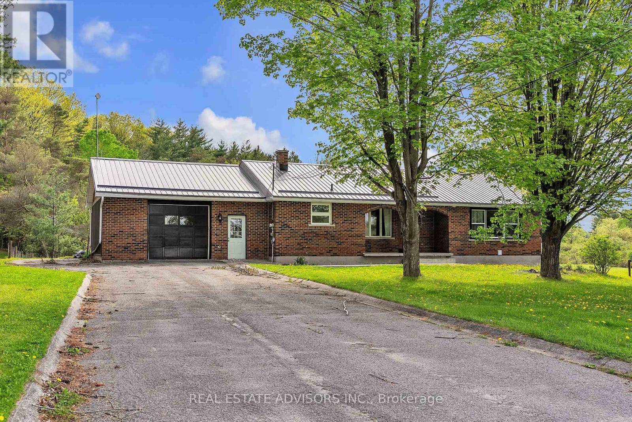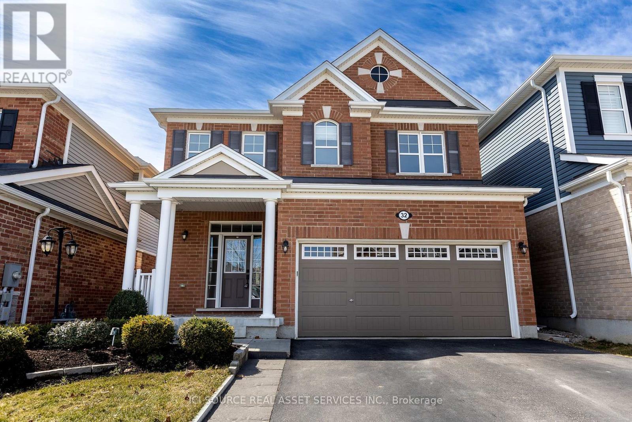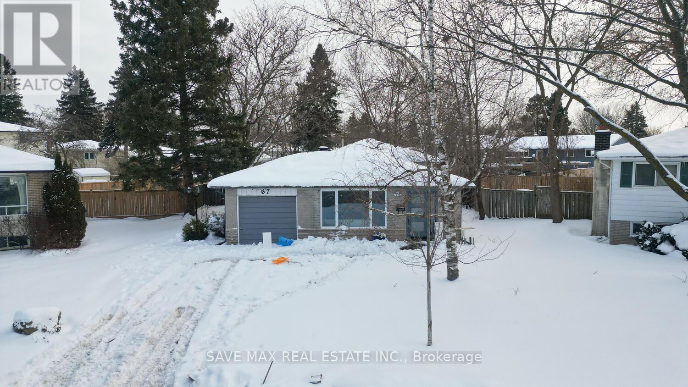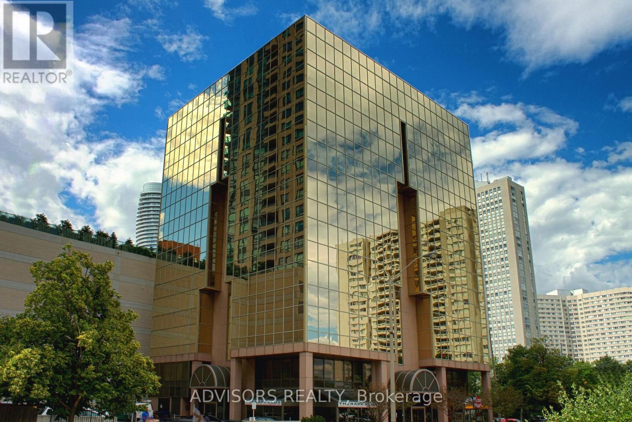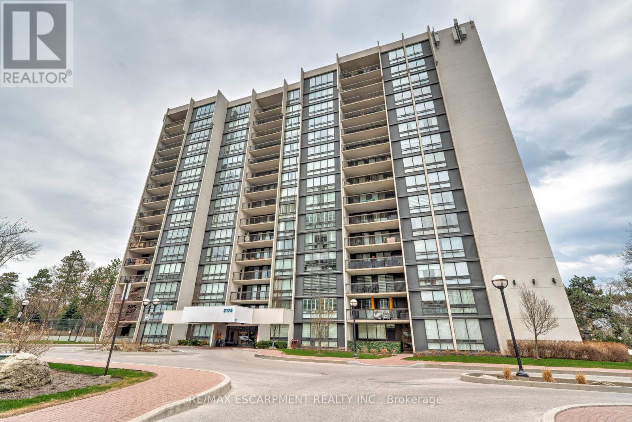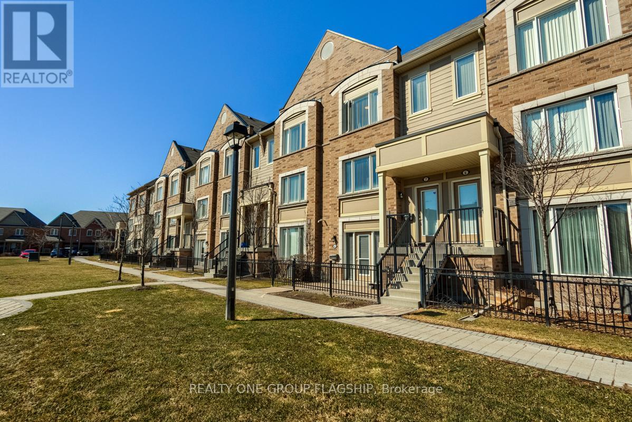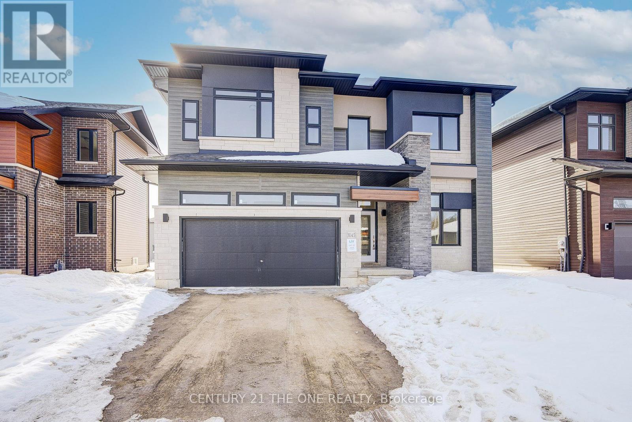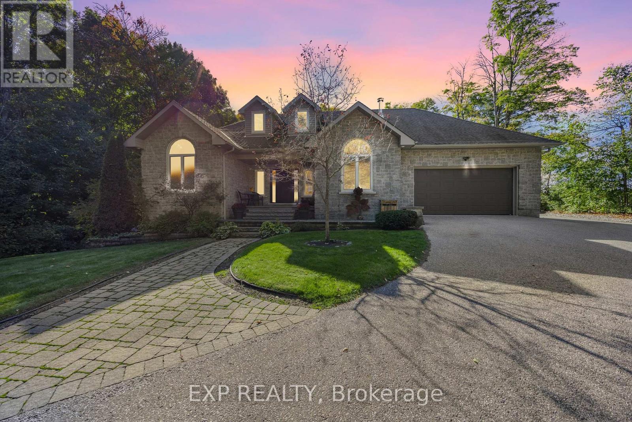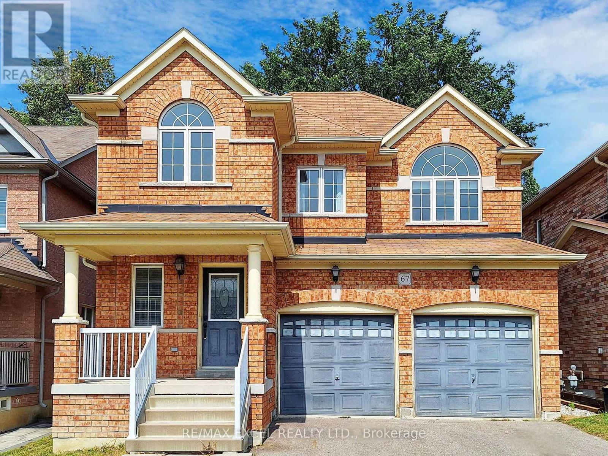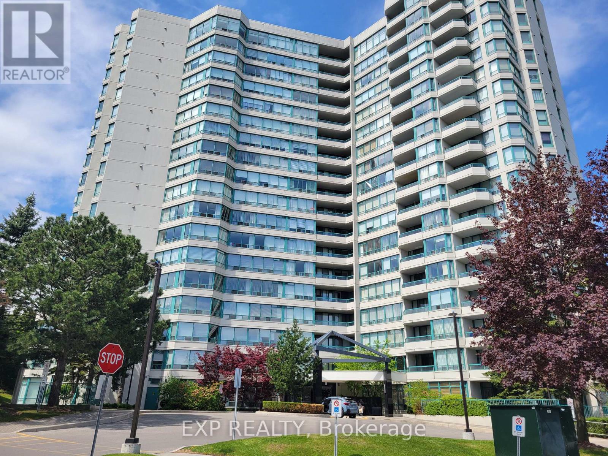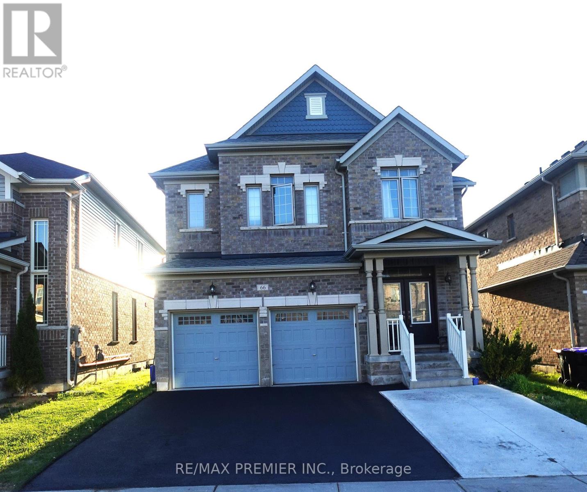Unit Lower- 299 Robina Avenue
Toronto (Oakwood Village), Ontario
Separated basement entrance for lease, 1 large bedroom, large living and dining area, 1 private washroom, fully furnished, Many Mechanical Upgrades, Plaster Removed, Insulated/Drywalled Allow You To Live In In It As Is. Its Palate Is A Dream - Generous Lot As Well As Room Sizes And A Sprawling Lower Level Make It A Great Project To Customize Now Or Later. 30% utilities pay by lower tenants. (id:55499)
RE/MAX Dynamics Realty
410 - 101 Charles Street E
Toronto (Church-Yonge Corridor), Ontario
This Spacious Unit Located At X2 Condo, Contains All The Best Features Anyone Could Ask For. Laminate Floor In Bedroom, Floor To Ceiling Windows, Granite Counters, Walk-In Closet. Close To Subway. Fitness Facility With All The Perks; Weights/Yoga & Pilates/Aerobics. The Listing Pictures Were Taken before The Tenants Move In. (id:55499)
Master's Trust Realty Inc.
2nd Bed - 422 Lake Shore G03 Boulevard
Toronto (Waterfront Communities), Ontario
* Shared Accommodation * , 2nd Bedroom In Two Bedrooms Unit ( Privet & Separate ) With Own 3Pc Washroom, Very Bright And Spacious, Newer Flooring. Fresh Paint, Excellent Location, Walking Distance To Ttc, Park, Community Centre, Shops, Shopping . Perfect Living Space For Students Or .Young Professionals ,No Smokers, No Pets. (id:55499)
Toronto's Best Home Realty Inc.
10 Seton Park Road
Toronto (Flemingdon Park), Ontario
Welcome Home to 10 Seton Park Road Where Space Meets Lifestyle! Step inside this inviting 4-bedroom, 3-bathroom semi-detached home designed for modern family living. The bright, open-concept main floor offers generous living and dining areas perfect for gatherings, while the updated kitchen makes meal prep a joy. Upstairs, you'll find spacious bedrooms including a master with ensuite, giving everyone room to unwind. The finished basement adds versatile living space ideal for a playroom, home office, or extra guest area. Outside, enjoy your private backyard oasis just steps from parks, playgrounds, tennis courts, and the Flemington Golf Club. With nearby top schools, shops, cafes, and transit plus the upcoming Eglinton Crosstown LRT This home truly offers the perfect blend of comfort and convenience for your family's next chapter. (id:55499)
Exp Realty
Lower Level - 60 Belvidere Avenue
Toronto (Humewood-Cedarvale), Ontario
Stunning, newer 3 bedroom, 1 and a half bath, lower level unit, fully renovated, with custom cabinetry, quartz counters, Stainless steel appliances and beautiful laminate floors. Walk out in front and back of unit. Walk out at back allows for lots of natural light. Does not feel like a lower level. Ensuite laundry. Minutes to LRT, Subway, shops, restaurants and many other amenities. Close to the Allen for easy access to the 401 and the rest of the GTA. Hydro is separately metered. Tenant pays 28% of monthly water and gas bills (based on square footage of units) (id:55499)
Royal LePage Signature Realty
10 Explorer Way
Thorold (Rolling Meadows), Ontario
RARE Stunning Bungalow in the heart of Calderwood Estates! Shows like new, over 1,500sqft bungalow model featuring 2 Spacious Bedrooms & 2 Full Bathrooms. Convenient main floor laundry, double car garage and double paved driveway. Situated In A Tranquil Backyard Setting Which Overlooks Ravine Space. The Basement Is Unfinished But Features A Walk-Out. Located In A Growing Community, Close Proximity To Downtown Niagara Falls, Costco, No Frills & More! Available for lease June 1st 2025! (id:55499)
RE/MAX Niagara Realty Ltd
346 Fleet Street
Welland (Lincoln/crowland), Ontario
WELCOME TO 346 FLEET STREET WELLAND. First time buyers, downsizing, investing, this charming corner lot home sits on a spacious 100 x40 ft fully fenced property, offering privacy and space to relax and entertain. The beautifully maintained yard features two gazebos and three distinct seating areas- perfect for enjoying the outdoors in every season. Immaculately kept and full of thoughtful features, this home shows true pride of ownership. Don't miss out on this one! Complete sewer line replacement from house to property line city connection in 2012 (ABS pipe material, which is stronger than standard PVC) including all plumbing connections within the crawl space originating from drain connections in the house. Stove is a Frigidaire Galaxy and dishwasher is LG both new since 2021. Stacked front load Samsung washer and dryer are new in 2022. R22 insulation installed under all flooring within the crawl space in 2009 as part of an eco-energy efficient evaluation and upgrade along with the replaced inside and outside storm doors. Full eco-energy report available. Paved driveway in 2008. Optimum heating system and duct work system installed in Nov 2008 replacing all baseboard electric heating. Hot water tank replaced with an electric Ranein hot water heater (owned) in 2024 providing water on demand. Classic metal roofing system installed in July 2008. Records of utilities (gas, hydro, property tax, water and sewer) that can be provided on request. (id:55499)
RE/MAX Garden City Realty Inc
12 Erie Boulevard Unit# 207
Port Rowan, Ontario
Just in time for summer! This is what living in stunning Long Point, Ontario is all about, a 1 bedroom, 2 bathroom with living room and den condo is the pinnacle of comfort and luxury on Lake Erie. A contemporary, fully furnished unit with hardwood floors, modern appliances, in-suite laundry and a balcony overlooking both the lake and your private beach area. Say goodbye to the stresses involved with planning a beach day or managing your bills as this one of a kind building includes all utilities within the condo fees, and presents you with both a sandy, private oasis of a beach that you share only with the residents of this building, as well as a stunning rooftop patio and seating area to relax, listen to the sounds of the waves and migratory birds while overlooking the water and surrounding natural areas well above the traffic of the street below. While you're up there, enjoy use of the barbeque, or perhaps take a walk down to the quiet and private garden seating area at ground level, hidden away at the back of the building. This unique and exclusive unit needs to be seen to truly believe. (id:55499)
Royal LePage Trius Realty Brokerage
513506 2nd Line
Amaranth, Ontario
"Get outta town." I mean it! Are you really enjoying the "aroma" of your neighbours cooking? The symphony their kids car plays at 9 AM on a Saturday? The dolcet tones of leaf blowers and lawnmowers all Sunday afternoon? Or would you prefer the smell of an evening fire, Saturdays sung by songbirds, and the rustling of leaves through the gentle breezes? Get yourself out here, mere minutes from town. Come back to life and remember what it was like before we were all rats running a crazy race. Where a lawn was more than a postage stamp and where fresh air fills your lungs and soul. Just look at the photos, they speak tens of thousands of words. (id:55499)
Ipro Realty Ltd.
1633 Station Road
Kingston (City North Of 401), Ontario
36 Acres of Opportunity Awaits! Nestled in the vibrant heart of Kingston, this stunning property offers the perfect blend of space, comfort, and convenience. Sitting on approximately 36 acres of beautifully wooded land, it showcases mature trees, picturesque hiking trails, and breathtaking views overlooking the colonel by Lake. Located minutes from the Kingston Mills Locks and the UNESCO World Heritage Site, the Rideau Canal, this property is truly a nature lover's paradise. This beautifully upgraded 3+2 bedroom bungalow effortlessly combines comfort, practicality, and style, making it a truly remarkable property built to stand the test of time. The main floor has been carefully updated to include a master bedroom with a modern 3-piece ensuite washroom, complemented by generously sized, welcoming bedrooms that enhance the overall living experience. The professionally finished basement with a Walkout separate Entrance adds exceptional versatility, offering two sizable bedrooms, a full washroom, and an additional kitchen, ideal for hosting guests, or expanding your private living space Topped with a durable metal roof renowned for its longevity and low-maintenance features, this home is the perfect balance of charm and functionality. Just a short drive to Queen's University and mere 12 minutes to downtown Kingston and 1 minute to Highway 401, you'll enjoy unparalleled accessibility to Kingston's amenities. (id:55499)
Real Estate Advisors Inc.
32 Compass Trail
Cambridge, Ontario
Your next place to call home! This beautiful 3 bedroom modern home with a bonus room that could easily be converted into a 4th bedroom or be used as a family room, office space or play area for the little ones. The elegance of the majestic master bedroom with wonderful view and the dreamy ensuite spa with a soaker tub and glass shower with the same spectacular view, will be your own tranquil retreat to after long day. The 9 foot ceilings on the main floor area gives this home a continued sense of elegance warmth and space. The dream eat-in kitchen, designed for both function and enjoyment, features Custom cabinets, high end Granite countertops, stainless steel appliances, including a gas range, dishwasher, built-in wall oven and microwave. The open concept living room with large windows views will draw your family to the spectacular Conservation Area and abundant natural light . The covered deck is perfect for barbecues and family time. Fully finished walk-out basement with 3 piece bathroom completes this home for entertaining or additional family space. Added attractions of this home includes a Cold Cellar, Double Car Garage, full Brick exterior, shed, move-in-ready, local parks, minutes to HWY 401, centrally located to Cambridge and KW and all convenient amenities. This home has it all! *For Additional Property Details Click The Brochure Icon Below* (id:55499)
Ici Source Real Asset Services Inc.
Legal Basement - 76 Flowertown Avenue
Brampton (Northwood Park), Ontario
Brand New Never lived in Legal Basement, Immaculate, One Surface parking on the West side of Driveway, Existing Fridge, Stove, Cloth's Washer & dryer for the Tenant use. Central Air Condition, Tenant to pay 40% of the utilities. Tenant is responsible for regular maintenance and care of the appliances. $200 deposit is required to account for the utility bills after the termination of the lease. (id:55499)
Homelife Superstars Real Estate Limited
67 Rustic Crescent
Orangeville, Ontario
Absolute Show Stopper!!! One Of The Demanding Neighborhood In Orangeville, Fully Upgraded Spent Approximate 100 K From Top To Bottom, Freshly Painted, Immaculate 3+1 Bedroom Detached Bungalow With Inground Pool, This House Offer Combined Living/Dining Room With Bay Window/Porcelain Tiles/Pot lights, Acentic Wall In Family Room & Living Room, Open Concept Upgraded Gourmet Kitchen/Granite/Pantry/Backsplash/S/S Appliances, Cozy Family Room With W/O To Fully Fenced Wonderful "Park Like" Backyard To Entertain Big Gathering With Inground Pool Situated In A Desirable Neighborhood, 3 Good Size Bedroom With Closet, Windows & 4 Pc Upgraded Washroom, Finished 1 Bedroom Basement, Basement Offer Open Concept Rec Room & Good Size Room With 3 Pc Upgraded Bath. Entrance To House Through Garage, The Property Also Features An Attached Garage And A Shed For Extra Storage. It's An Ideal Space For Hosting Family And Friends. Great location, Just Steps From Walkway To Local Park, Spacious Fantastic Commuter Location To Hwy 9 & 10. (id:55499)
Save Max Real Estate Inc.
Save Max Elite Real Estate Inc.
416a - 3660 Hurontario Street
Mississauga (City Centre), Ontario
This single office space is graced with expansive windows, offering an unobstructed and captivating street view. Situated within a meticulously maintained, professionally owned, and managed 10-storey office building, this location finds itself strategically positioned in the heart of the bustling Mississauga City Centre area. The proximity to the renowned Square One Shopping Centre, as well as convenient access to Highways 403 and QEW, ensures both business efficiency and accessibility. Additionally, being near the city center gives a substantial SEO boost when users search for terms like "x in Mississauga" on Google. For your convenience, both underground and street-level parking options are at your disposal. Experience the perfect blend of functionality, convenience, and a vibrant city atmosphere in this exceptional office space. **EXTRAS** Bell Gigabit Fibe Internet Available for Only $25/Month (id:55499)
Advisors Realty
903 - 2175 Marine Drive
Oakville (Br Bronte), Ontario
Welcome to over 1,500 sq ft of meticulously renovated living space in one of Brontes most prestigious condo communities. This 2-bedroom plus den suite in Ennisclare on the Lake offers a rare blend of elegance, comfort, and lakefront lifestyle.No detail has been overlooked in this thoughtfully upgraded condo unit. Enjoy smooth ceilings throughout, with a coffered ceiling accenting the redesigned kitchenan entertainers dream. Featuring solid maple, soft-close cabinetry, a large island with built-in garbage/recycling drawers, a pot & pan drawer, quartz countertops, and high-end stainless steel appliances (2023), this kitchen is both functional and beautiful.The living areas feature handscraped, wire-brushed engineered hardwood, while the bedrooms and den offer plush, dense luxury carpeting for ultimate comfort. Both bathrooms have been completely renovated with stylish, modern finishes and upgraded fans. The laundry room includes new cabinetry, flooring, and appliancesall replaced in 2023.Freshly painted in the summer of 2023, the unit is truly move-in ready, featuring Decora switches throughout and all-new lighting, including ceiling fans in the bedrooms and den. The open-concept layout is bathed in natural light, with a private balcony perfect for unwinding.Ennisclare on the Lake offers resort-style amenities: indoor pool, tennis and squash courts, state-of-the-art fitness centre, party and games rooms, library, and a hobby workshop. All of this, just steps from Bronte Marina, waterfront parks, boutique shops, and top-tier dining.Whether you're downsizing, investing, or simply seeking a peaceful place to call home, this stunning lakeside retreat has it all. Experience the best of Oakvilles waterfront and welcome home to Ennisclare on the lake. (id:55499)
RE/MAX Escarpment Realty Inc.
7 - 3185 Boxford Crescent
Mississauga (Churchill Meadows), Ontario
Beautifully maintained luxury park facing Daniel's Executive Townhome with 3 bedrooms and 3 bathrooms. This super convenient location offers a wide range of amenities and convenience for anyone wanting to call it home. With rare offering 2 parking spots , stainless steel appliances, upper floor laundry and a beautiful all year round terrace through the kitchen for BBQ enthusiasts. Direct access from the garage, walk in closet in the master bedroom . Much desired Churchill Meadows location with great schools, parks, community centers and places of worship. Very close to highways and stations making commute a breeze for university bound children with easy access to UTM, Uoft , McMasters , Waterloo , Guelph, York etc. Lowest Condo Maintenance Fees in the area at just 300 per month includes water to have lower monthly expenses (id:55499)
Realty One Group Flagship
3045 Sandy Acres
Severn (West Shore), Ontario
Newly built, four-bedroom, three-bathroom home designed for comfort and elegance. 10-foot ceilings throughout the home add to the spacious feel. Living spaces Includes a spacious kitchen and great room ideal for family gatherings and entertaining. A separate dining room that can also serve as a home office, catering to remote work needs. Four large bedrooms filled with natural light and equipped with ample storage, along with a convenient second-floor laundry room. Serenity Bay Community: Emphasizes an outdoor lifestyle with lush forests and private boardwalk access to Lake Couchiching. Numerous trails for walking, biking, and exploring, making it a great place for nature enthusiasts. Proximity to Highway 11 allows for easy commuting and access to surrounding area (id:55499)
Century 21 The One Realty
3045 Sandy Acres
Severn (West Shore), Ontario
Newly built, four-bedroom, three-bathroom home designed for comfort and elegance. 10-foot ceilings throughout the home add to the spacious feel. Living spaces Includes a spacious kitchen and great room ideal for family gatherings and entertaining. A separate dining room that can also serve as a home office, catering to remote work needs. Four large bedrooms filled with natural light and equipped with ample storage, along with a convenient second-floor laundry room. Serenity Bay Community: Emphasizes an outdoor lifestyle with lush forests and private boardwalk access to Lake Couchiching. Numerous trails for walking, biking, and exploring, making it a great place for nature enthusiasts. Proximity to Highway 11 allows for easy commuting and access to surrounding areas. (id:55499)
Century 21 The One Realty
2020 5 Line N
Oro-Medonte, Ontario
Welcome to 2020 5th Line North in beautiful Oro-medonte a rare opportunity to enjoy the peace and privacy of country living on a spacious 1.377-acre lot. This well-maintained ranch-style bungalow boasts over 1,950 sq ft on the main floor and a fully finished walkout basement, offering space and flexibility for the whole family. With 3 bedrooms upstairs and 2 bedroom down, plus two full kitchens, this home is in-law suite capable and perfect for multi-generational living. Inside, you'll find engineered hardwood floors throughout the main level and radiant in-floor heating in both the kitchen and main bathroom for ultimate comfort. The primary ensuite was tastefully renovated in 2022, and a new furnace was installed in 2021 for efficiency and peace of mind. Step out from the lower level to your private backyard oasis, featuring a gorgeous inground heated pool with a waterfall with a newer pool liner (2021) and a newer pool heater (2022) surrounded by lush, professional landscaping. Additional upgrades include a Primary ensuite upgrade (2022), newer windows, patio doors, and front entry (2018) and a freshly renovated garage (2024). But wait there is more! A massive 28' x 38' heated workshop is the ultimate bonus, complete with radiant in-floor heating, forced air heat, and a large 11' x 16' overhead door perfect for hobbyists, car enthusiasts, or entrepreneurs. If you're looking for a home that blends functionality, luxury, and peaceful country charm this is it. Don't miss your chance to own this Oro-medonte gem! (id:55499)
Exp Realty
67 Duffin Drive
Whitchurch-Stouffville (Stouffville), Ontario
Bright & Open Concept 4 Bedroom Detached Home**Spacious FloorPlan**On Very Quiet Street**Hardwood Fl on Main & Second Fl**DoubleEnsuite on 2nd Fl**Semi-Ensuite for 3rd & 4th Bedroom**Master Bedroom with His & Her Walk-In Closet**Second Ensuite with VerySpaciousWalk-In Closet**Cozy Family Room With Gas Fireplace**Direct Access To Double Car Garage**Open-To-Above in Foyer Area**DenArea on2nd Fl**Close to Byers Pond Park, Stouffville GO, Walmart, NoFrills, Longos, McDonald, TimHortons, Restaurants, Service Ontario (id:55499)
RE/MAX Excel Realty Ltd.
1005 - 7250 Yonge Street
Vaughan (Crestwood-Springfarm-Yorkhill), Ontario
Spacious 2-Bedroom Condo with Exceptional Amenities at 7250 Yonge Street.Welcome to Unit 1005 - a beautifully maintained condo offering over 1200 sqft of comfortable, well designed living space in the heart of Thornhill. This bright and airy 2-bedroom, 2-bathroom unit features a smart layout, insuite laundry with full size washer and dryer, and large windows that flood the space with natural light. The primary suite includes a walk-in closet and a private 4-piece ensuite, while the second bedroom is ideal for guests, family, or home office. Included with unit are 1 underground parking space and a storage locker, offering added convenience and piece of mind. Enjoy access to premium building amenities including, 24 hour concierge and onsite security, fully equipped gym with sauna, showers, and change room, library and party room for entertaining, and outdoor pool perfect for summer relaxation. Located steps from shops, restaurants, public transit, future subway station, and top schools, this condo delivers a lifestyle of comfort, convenience, and community. Don't miss this opportunity to own a spacious, amenity-rich condo in one of Thornhill's most sought-after locations (id:55499)
Exp Realty
37 Gandhi Lane
Markham (Commerce Valley), Ontario
Luxury 3 Bedrooms With Double Car Garage Townhouse ,Located At Prime Area, 9 Ft Ceiling High On Main, Second Floor, Excellent Layout, Modern Kitchen With Custom Cabinets And Stainless Steel Appliances, Oak Staircase, Hardwood Floor, Pot Lights, Hugh Terrace, Close To Public Transit, Plazas, Restaurants, Parks, Go Train And Hwy 404/407. (id:55499)
Bay Street Group Inc.
66 Owens Road
New Tecumseth, Ontario
Welcome to 66 Owens Rd, a spotless stunning detached two storey 4 bed, 5 washroom home with a brand new 2-bedroom basement apartment to help pay off your monthly mortgage payments! This house is over 3000 Sq Ft of open concept living space, beautiful eat in kitchen, with lots of pantry, breakfast bar & walk out to yard. Hardwood & laminate, porcelain ceramic floors, big bright windows, quartz countertops in kitchen & washrooms throughout home, 4 big bedrooms upstairs with walk in closets, Prime bed Oversize Master Bedroom With 5 Pcs En-Suite with Custom Glass Shower & Tub, 2nd bed has private Ensuite washroom, 3rd & 4th bed have semi Ensuite washrooms! Main Floor Laundry. Entrance from Mudroom to Double Car Garage, living room has a gas fireplace & is combined with kitchen! Driveway is extra wide for more parking! Home in Sought after Treetops Community Just Across From Nottawasaga Resort and Golf Course, Too many updates to mention, come see for yourself! (id:55499)
RE/MAX Premier Inc.
160 Boundary Boulevard
Whitchurch-Stouffville (Stouffville), Ontario
Over $150K in upgrades!! Welcome to this spacious 4+1 Bed and 5 Bath, tastefully upgraded house in a desirable neighborhood. Premium lot backing to scenic Strawberry Farm w/amazing views (no neighbors behind!). Offering over 3000 sft of total living space, this house boasts bright open concept layout with soaring 9ft ceilings on main and second floor. Gourmet custom Kitchen feat. chefs counter, mini bar, upgraded taller upper cabinets, under cabinet lighting, quartz countertop/backsplash w/waterfall, built-in micro/oven and high-end SS appliances. Waffle ceiling/accent wall in great room, porcelain tiles & upgraded hardwood flooring. freestanding tub/glass shower, pot lights. water softener, electric car charger R/I. Located steps from Sunnyridge park, walking trails, elementary school and 5 mins drive to GO station with easy access to HWY 404 and 407. BONUS: Professionally finished WALK OUT BASEMENT with 3 pcs washroom, Kitchen and separate Laundry R/I. (id:55499)
Housesigma Inc.



