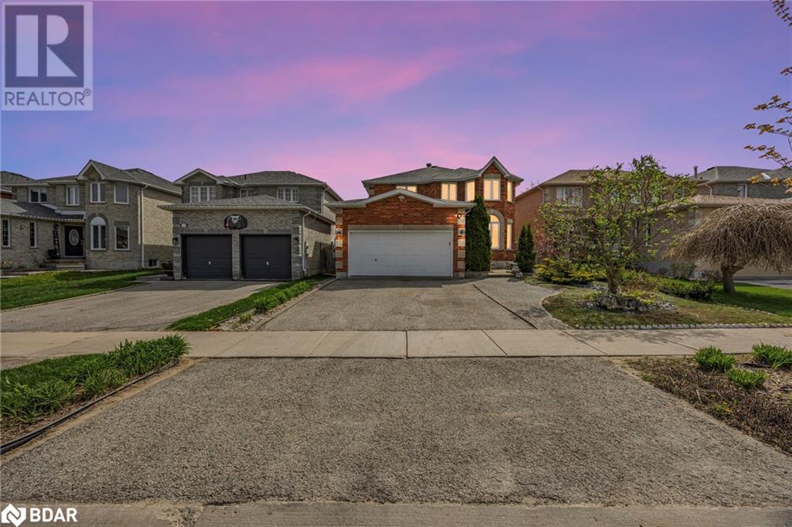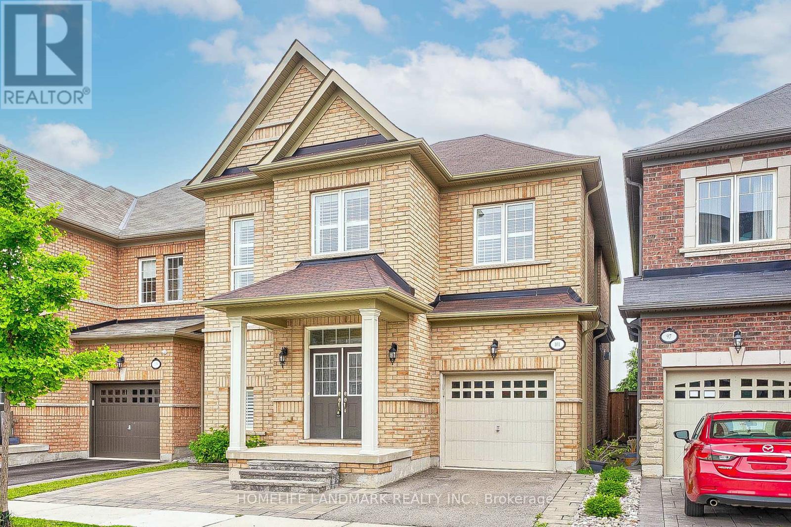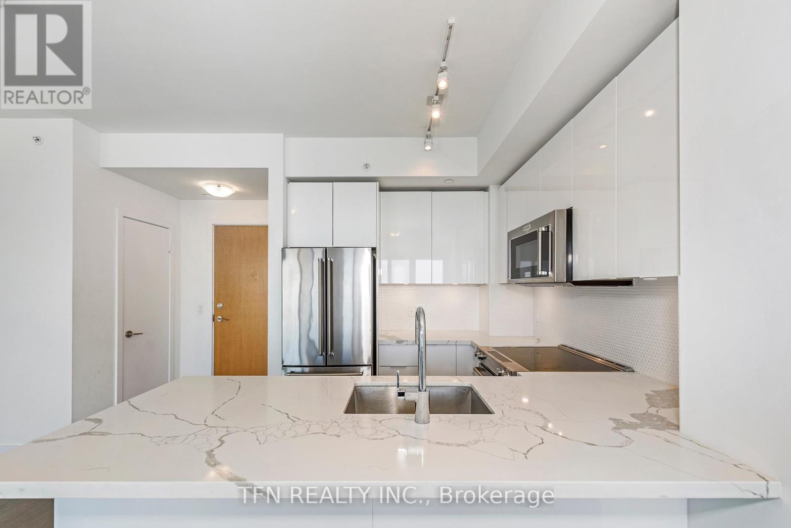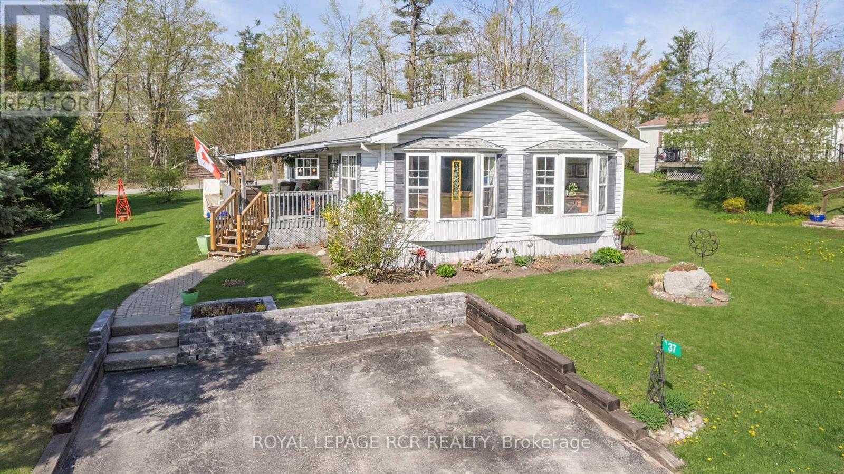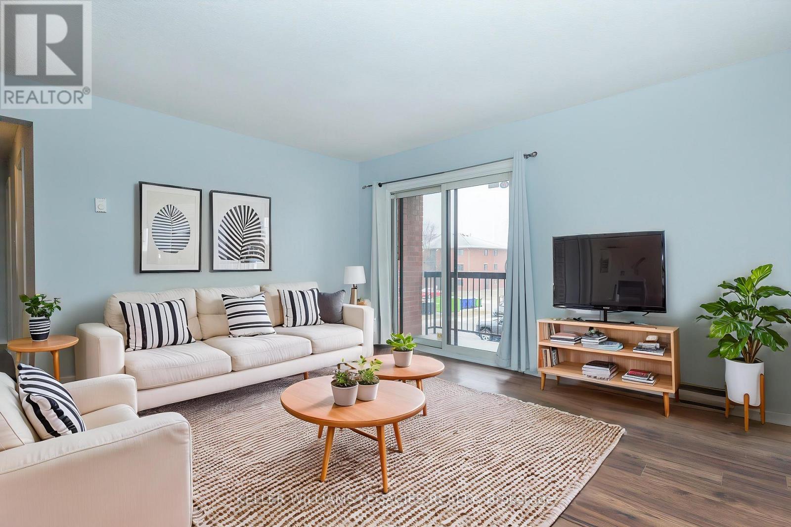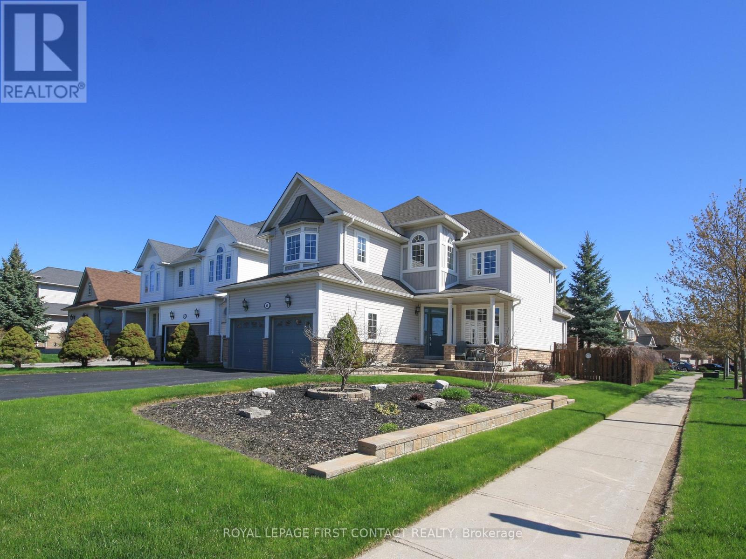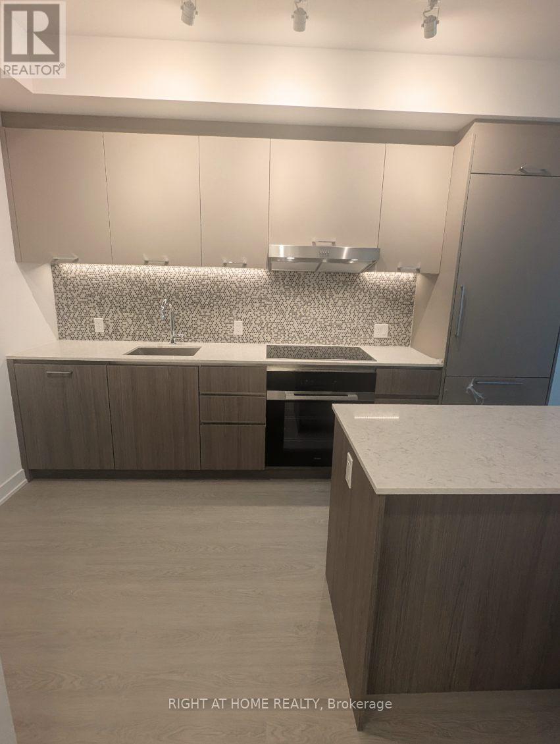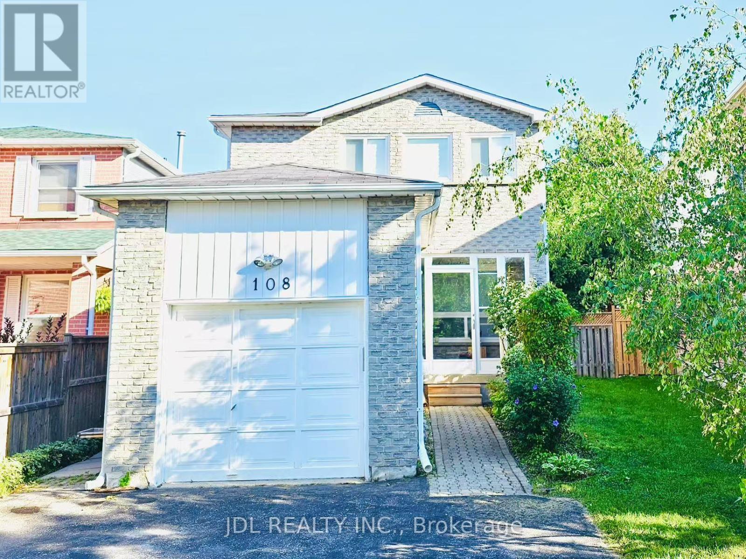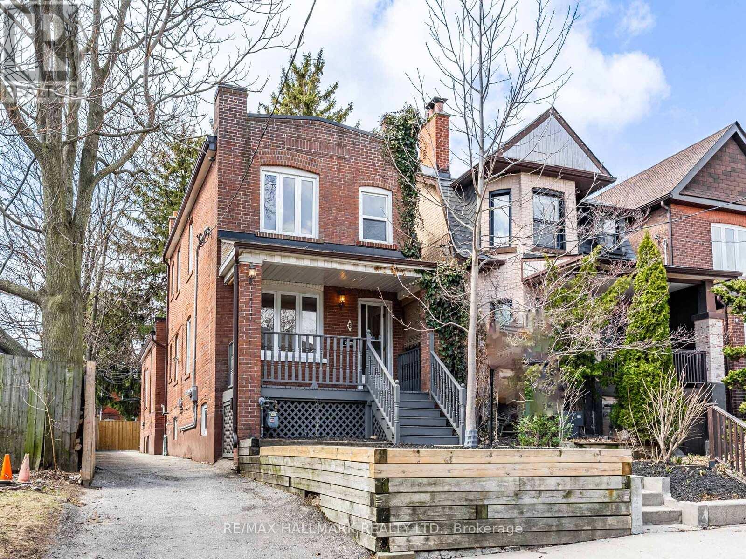15 Black Willow Drive
Barrie, Ontario
Welcome to this stunning all-brick two-story home located in Barrie’s desirable south end, just a short walk to both elementary and secondary schools. This beautifully upgraded residence offers a bright, open-concept main floor featuring hardwood and porcelain flooring, a custom gas fireplace framed by decorative brick, and elegant crown molding with integrated lighting. The gourmet kitchen boasts an extended island with a secondary sink, perfect for meal prep and entertaining. The breakfast area opens directly to a professionally landscaped designer backyard, creating a seamless indoor/outdoor living experience. Upstairs, natural light pours in through a skylight above the main staircase, complemented by modern stair lighting. Each bedroom features custom decorative walls, adding style and character throughout. Additional highlights include a central vacuum system, tankless water heater, and abundant storage in the oversized garage. The beautifully manicured front yard offers exceptional curb appeal and accommodates parking for five vehicles. The fully finished basement offers a private separate entrance and is ideal for extended family or potential in-law living. It includes a full kitchen, spacious living room, two bedrooms, private laundry, a full washroom, and dedicated storage space, providing comfort, privacy, and functionality. This move-in-ready home is a rare opportunity in one of Barrie’s most family-friendly neighborhoods. (id:55499)
Right At Home Realty Brokerage
4566 Harwood Road
Hamilton Township, Ontario
Set on a sprawling 23-acre estate, this striking modern residence exemplifies the perfect balance between contemporary elegance and rural serenity. Every detail has been thoughtfully curated, blending sleek architectural design with high-performance construction, including efficient ICF walls and radiant heated concrete flooring. Step into a grand, open-concept living area defined by cathedral ceilings and a dramatic wall of windows. A double-sided Napoleon propane fireplace anchors the space, connecting the living room to a sophisticated dining area adorned with modern lighting and walkout to the second-level deck ideal for outdoor entertaining. Sunlight pours into the kitchen through oversized windows and skylights, offering breathtaking views of the rolling countryside beyond and showcasing top-tier Jenn-Air appliances, striking Dekton countertops and a waterfall island with a breakfast bar. Resort-style living awaits in the private attached oasis. A 14x24 heated indoor saltwater pool, soaring 20-foot ceilings, expansive windows, a hot tub, and space for a lounge or home gym create an oasis-like experience, ideal for year-round relaxation and entertaining. The primary suite is a tranquil retreat featuring a walk-in closet and spa-inspired ensuite with dual vanity, freestanding soaker tub, and glass shower enclosure. An additional bedroom and two bathrooms round out the level. The finished lower level adds flexible living space, including a sprawling bedroom suite with sitting area, semi-ensuite bath, and walkout to a covered patio. A massive recreation room with a walk-in closet offers potential for a future fourth bedroom. Enjoy a lower covered patio area, fenced yard, and firepit area, perfect for summer nights under the stars. Additional highlights include a radiant heated 4-car garage and a 16x24 barn for versatile use. This one-of-a-kind property is the pinnacle of modern rural luxury. Just under 15 minutes to Cobourg and Highway 401. (id:55499)
RE/MAX Hallmark First Group Realty Ltd.
126 Harmony Avenue
Hamilton (Homeside), Ontario
AMAZING HOME IN EXCELLENT LOCATON . Stunning fully renovated home with fully finished basement . This house offers 3+1 bedrooms 2 full baths , has been extensively renovated and loaded with upgrades. The main floor open concept design with high ceilings and hardwood floors offering a spacious living room, dining room and custom kitchen perfect for entertaining. Kitchen features brand new appliances, granite counters and back splash . Master bedroom , 2nd bedroom,3rd bedroom and main 4 piece bath can be all found on the main level. The finished basement offers an open living area , bedroom and a 3 piece bathroom all finished , also a separate entrance . Walk out from kitchen door's to great size sunroom , complete privacy in the back yard that comes with fenced yard , front of the house has a nice wooden deck. Great location!! minutes to downtown Easy access to hwy. GO train, West Harbour and close distance to bus transit. Steps to hwy and public transportation, schools, etc ... Make your appointment today . (id:55499)
RE/MAX Aboutowne Realty Corp.
108 Watts Drive
Lucan Biddulph (Lucan), Ontario
Welcome to this stunning 4-bedroom, 2.5-bathroom home available for lease in the desirable community of Lucan, ON. Boasting a spacious and thoughtfully designed layout, this beautiful property offers comfort and style with numerous upgrades throughout. Enjoy cozy evenings by the charming fireplace, entertain in the open-concept living spaces, and take advantage of the expansive backyard perfect for outdoor gatherings or family fun. The modern kitchen, elegant finishes, and generous bedroom sizes make this home ideal for families or professionals alike. Conveniently located just a short drive from Western University, and within close proximity to local schools, parks, and essential amenities. Whether you're commuting to London or enjoying everything Lucan has to offer, this home is a perfect blend of suburban comfort and convenience. Please note: the outside storage shed is not included in the lease. Dont miss this exceptional leasing opportunity a true gem in a growing and welcoming community. (id:55499)
Kapsons Realty Point
2 - 6049 Culp Street
Niagara Falls (Dorchester), Ontario
Discover comfortable living in this charming 2-bedroom, 1-bathroom apartment located in a quiet residential neighborhood of Niagara Falls. This well-maintained unit includes heat, water, hydro, and one parking spot offering exceptional value and convenience. Situated just minutes from the vibrant Queen Street Arts and Culture District, youll enjoy easy access to local galleries, cafés, and live performances at the historic Seneca Queen Theatre. The iconic Clifton Hill entertainment area, featuring attractions like the Niagara SkyWheel and Ripleys Believe It or Not! Museum, is also nearby. Commuters will appreciate the proximity to major routes, including the QEW and Highway 420, as well as public transit options. The scenic Niagara Parkway, offering picturesque views along the Niagara River, is easily accessible for leisurely drives or bike rides. Ideal for professionals, couples, or small families seeking a blend of tranquility and urban convenience. Hydro, water, and heat are charged at $125/month, subject to adjustment. This amount represents an estimated share of actual utility costs and may increase or decrease based on a percentage of actual consumption. Utilities will be reviewed annually, and costs may vary depending on usage. (id:55499)
Exp Realty
12 Charlotte Angliss Road
Markham (Vinegar Hill), Ontario
Welcome To 12 Charlotte Angliss - A Beautifully Maintained Freehold Townhome With A Smart, Functional Layout In The Heart of Markham! This Bright And Stylish Home Features Hardwood Floors, Efficient Floor Plan With Living/Dining Combo, And Lots Of Natural Light. Transitionally Inspired Elements With Stainless Appliances, Including Open Layout With Large Prep Area And Oversized Eat-In Family Kitchen. Spacious Living and Dining Area With Plenty Of Large Sun-Filled Windows. *2,035 sf With Basement (1,359 sf Plus 676 sf Walk-Out Unfinished Basement). Gorgeous Open Living Room At Back With Walk-Out To Tranquil Sun-Deck. Strip Hardwood Flooring. Ascending to Upper Level, You Are Met With An Oversized Primary Bedroom With 4-Piece Ensuite And Additional 2 Good Sized Bedrooms With Closets And Lots Of Natural Light. Walk-Out to Interlock Patio And Deep Lot, With Loads Of Potential. **Extras** Great Floorplan With Community Dynamic, Privacy, Close Proximity To Transit , Good Schools, Conservation Area and Amenities. (id:55499)
RE/MAX West Realty Inc.
34 Balsam Trail
Norfolk (Port Rowan), Ontario
Welcome to this charming 3-bedroom, 3-bathroom detached bungalow in the highly desirable Villages of Long Point, nestled in the scenic town of Port Rowan. This adult lifestyle community offers an ideal setting, with 8 acres of landscaped grounds, walking paths, and a Clubhouse packed with exclusive amenities like an indoor pool, sauna, gym, library, billiard hall, party room, and a variety of weekly activities. Built in 2003, this freehold bungalow sits beautifully on a 36' x 148' lot, featuring quiet side street frontage and a lushly landscaped backyard with no immediate neighbors. The home includes a single-car garage and is fully wheelchair accessible for convenient and effortless mobility. A double-wide driveway offers additional parking. With low HOA fees of $62/month, youll enjoy access to all community amenities. Just minutes from the eclectic shops, nautical-inspired eateries, and beautiful beaches along Lake Eries Golden South Coast, this is the ultimate retiree destination for a serene and active lifestyle. (id:55499)
Exp Realty
101 Kaitting Trail
Oakville (Go Glenorchy), Ontario
This exquisite four-bedroom home, spanning a total area of 2,554 square feet (as per MPAC), masterfully combines practicality and comfort, boasting rich hardwood floors and elegant crown molding. Potlights enhance the bright, inviting ambiance, while California shutters throughout provide both privacy and style. The gourmet kitchen is a chefs dream, featuring expansive granite countertops, a stylish backsplash, ample cabinetry, and a breakfast bar. It seamlessly flows into the breakfast area, offering a beautiful view of the park. The sophisticated hardwood staircase, accented with iron pickets, adds a touch of grandeur. The master suite serves as a private sanctuary, complete with a luxurious en-suite bathroom and a spacious walk-in closet. The second bedroom, also with an en-suite bathroom, provides added privacy and convenience for guests or family members. Overlooking Isaac Park, the backyard is perfect for outdoor entertaining or peaceful relaxation. Conveniently close to schools. (id:55499)
Homelife Landmark Realty Inc.
5708 - 30 Shore Breeze Drive
Toronto (Mimico), Ontario
Gorgeous 2 Bedroom + Den Suite At Eau Du Soleil In Sky Tower With Unobstructed South Views Of The Marina & Lake. Soaring Smooth Ceilings and Spacious Open Concept Layout, with Full-Length Balcony. Exclusive Access to the Sky Lounge on the Penthouse Level, with your own Humidor and Wine Storage Unit. 2 Side-by-Side Parking Spots & 2 Lockers Included. Resort-Style Amenities To Include Games Room, Indoor Pool, Theatre, Gym, Yoga & Pilates Studio, Party Room, Rooftop Patio Overlooking The City And Lake with Cabanas and BBQs. (id:55499)
Tfn Realty Inc.
Basement - 485 English Rose Lane
Oakville (Wc Wedgewood Creek), Ontario
Welcome to this Supper clean fully furnished two bed room basement apartment in a detached house , separate entrance, ensuite Laundry, Recently renovated , new stair case, new vinyl Floor , new professional painted throughout, new bathroom vanity with quartz counter top, new toilet. One driveway parking spot available, 30% of utilities. Desirable oakville Iroquois ridge north Neighbourhood, Top rated school including Iroquois Ridge High School, french immersion Munn's public school , very convenient location , close to community centre, highway 403, shopping centre, library , go station... (id:55499)
Real One Realty Inc.
2906 Peacock Drive
Mississauga (Central Erin Mills), Ontario
Located in the sought-after Central Erin Mills neighbourhood, this beautifully maintained detached freehold home offers exceptional value in one of Mississaugas most desirable communities. Boasting over 3,300 sq ft of total living space on a premium 46-foot lot, this 2-storey property is perfect for families looking for comfort, convenience, and style.The home features 9+3 spacious rooms with hardwood flooring throughout, an open-concept layout, and large windows that flood the space with natural light. The main floor includes a generous living room, a formal dining area, and a modern kitchen with white quartz countertops and matching 12x24 porcelain tile flooring that extends from the front entrance. A cozy breakfast area overlooks the family room, complete with a gas fireplace and walkout to a private backyard.Upstairs, the primary bedroom offers a walk-in closet and a luxurious 5-piece ensuite featuring marble floors, a marble shower, and a sleek glass enclosure. Three additional bedrooms provide ample space for a growing family.The fully finished, legal basement with a separate entrance adds incredible flexibility and rental potential. It includes two bedrooms, a 3-piece bathroom, and a full laundry room. A second laundry room is conveniently located on the upper level.The backyard is an entertainers dream, featuring an inground sports pool with a new pump, stone landscaping, and a garden along the fence line. The front of the home is equally inviting with a professionally landscaped stone wall garden, adding strong curb appeal.Move-in ready and thoughtfully designed, this home combines a functional layout, quality finishes, and a premium location with easy access to top-rated schools, shopping, parks, and transit. (id:55499)
Exp Realty
21 Shadowbrook Drive
Toronto (Princess-Rosethorn), Ontario
Beautifully Renovated and Bright Bungalow Situated in One of Etobicokes Finest Neighborhoods. This Must-See 3 Bedroom Home Offers Large Bedrooms, Living Room, Dining and Kitchen. Renovated Washroom and Main Floor Laundry. Outdoors Offers a Large and Private Backyard with Storage Shed, 2 Parking Spot (+1 Inside Garage). This Bungalow is Situated in the Popular Princess-Rosethorn Neighborhood and has Some of the Best Schools, Parks and Trails in Toronto. Close to all Major Highways, Malls and Grocery Store Nearby. Basement not included. (id:55499)
Right At Home Realty
37 Jane Street
Oro-Medonte, Ontario
Welcome to a Peaceful Country Setting in Fergushill Estates. Close to town with many amenities and Several Lakes close by. Beautiful well cared for Double Wide Modular home with 3 Bedrooms with 1 - 4 pce washroom. This home features Rich Laminate flooring with Vaulted Ceilings and Bow windows in the Living Room and Dining room area allowing Natural Sunlight into the home. The Kitchen cooking area has Vaulted Ceiling and is a Galley Style which makes life nice and easy to prepare meals. Enjoy the large Covered Deck which is great when raining outside. 3 generous sized bedrooms and a bright 4 pce washroom. Back door off of laundry also has a deck to relax. No neighbours behind. Large Landscaped Lot with shed and parking for 2 vehicles. New Land Lease Fee $743 (Lease $655 Tax $55 Water $33) per month. Please add condition for Park Approval and allow 7 Business days. Application fee for approval to Buyer is $250.00 Septic was pumped at the Parks expense June 2024. (id:55499)
Royal LePage Rcr Realty
D6 - 163 Edgehill Drive
Barrie (Letitia Heights), Ontario
This freshly painted, move-in-ready 2-bedroom, 1-bathroom condo offers both style and comfort. The kitchen boasts generous cabinet space and sleek, perfect for culinary enthusiasts. Each spacious bedroom features large windows, flooding the space with natural light and providing a serene atmosphere for relaxation. Situated in a peaceful, well-maintained community, this condo is surrounded by lush green spaces and includes convenient parking. Enjoy easy access to shopping, dining, and public transit, while major roads and highways are just a short drive away, ensuring effortless commuting. The complex is meticulously cared for, adding to the overall appeal and value of the home. Whether youre a first time buyer or looking to downsize, this condo strikes the ideal balance of comfort, convenience, and location. Don't miss the chance to own this exceptional home in a sought after neighborhood. Make it yours today! (id:55499)
Keller Williams Legacies Realty
11 Ottaway Avenue
Barrie (Wellington), Ontario
BUILT IN 2018!!!Discover This True Gem House LocatedIn The Highly South-After East End Of Barrie On A Quiet Street In A Safe, Family-Friendly Neighbourhood. The Sunny And Bright Main Floor Boasts An Open Concept Living/Dining Area Featuring A Cozy Gas Fireplace,Large Windows,, And Sliding Doors To The Backyard. The Main Level Also Includes Three Generously Sized Bedrooms And Two Full Washrooms.The Modern, Wisely Designed Chef's Dream Kitchen Is Equipped With Stainless Steel Appliances, Granite Countertops, And Central Island. It Creates A Perfect Space For Family Gathering And Entertaining. Recently Installed Laminate Flooring Adds A Fresh And Cozy Appearance To Both Levels. The Professionally FINISHED Basement (2024) Features A SEPARATE Entrance,Great Room, 2 Bedrooms, 3 Pcs Washroom. It Would Be Ideal For IN-LAW SUITE OR INCOME POTENTIAL.NEW Water Filter And Water Softener Were Installed In 2024. The Private Cozy Backyard With Mature Trees Offers A Perfect Retreat Around The Year! (id:55499)
Right At Home Realty
47 Birkhall Place
Barrie (Innis-Shore), Ontario
Meticulously maintained by the original owners, this stunning home sits on a beautifully landscaped corner lot with stone walkways and a fenced yard. Located in a family-friendly neighbourhood, you' ll enjoy easy access to schools, parks, and a library perfect for an active, vibrant lifestyle.Step into the sun-filled eat-in kitchen, complete with built-in appliances, skylights, and a walkout to a private patio ideal for morning coffee or outdoor gatherings. The main floor boasts timeless features like hardwood and ceramic floors, elegant columns, rounded corners, knock-down ceilings, and built-in niches that add charm and character. The family room, with its cozy fireplace and custom built-in shelving, is the perfect spot to relax or entertain.Upstairs, the expansive master suite offers a true retreat with a sitting area, dressing room, updated ensuite bath, built-in shelving, and a fireplace. Enjoy the luxury of stepping out onto your private deck for moments of tranquility surrounded by nature.The finished basement offers incredible versatility, featuring a large rec room with a fireplace, a bedroom/home office, and a 3-piece bath perfect for hosting guests, working from home, or relaxing with family.This home is more than a place to live, its a lifestyle of comfort, elegance, and thoughtful design. With its impeccable features and prime location, this is an opportunity you dont want to miss! Huge master suite was supposed to be 2 bedrooms but they were combined. Sitting room/dressing room area could be converted to bedroom by closing off from master and installing door to hallway. (id:55499)
Royal LePage First Contact Realty
430 - 8188 Yonge Street
Vaughan (Uplands), Ontario
BRAND NEW UNIT - NEVER BEEN LIVED IN - BE THE FIRST TO OCCUPY THIS BEAUTIFUL UNIT IN THIS UPSCALE BUILDINGIN THE PRESTIGEOUS UPLANDS AREA OF THORNHILL. TRANSIT AT DOORSTOP, CLOSE TO HIGHWAYS, SHOPPING, RESTAURANTS, GROCERY STORE, DRUG STORE, ETC. FABULOUS BUILDING AMENITIES INCLUDE OUTDOOR POOL WITH CABANAS, BBQs, OUTDOOR YOGA AND EXERCISESPACES, DOG PARK, FITNESS CENTRE, MEDIA LOUNGE, BUSINESS SPACE, PET WASH, 24-HOUR CONCIERGE. STONE COUNTERTOPS, UPGRADED APPLIANCES, WASHER & DRYER, LARGE BALCONY WITH UNOBSTRUCTED VIEWS OF POOL AND OUTDOOR AMENITIES, EXCLUSIVE UNDERGROUND PARKING FOR 1 CAR INCLUDED (id:55499)
Right At Home Realty
Bedroom 2 - 1071 Warby Trail
Newmarket (Stonehaven-Wyndham), Ontario
Fully furnished one-bedroom for rent, private bathroom, one driveway parking space. Ideal for working professionals. Hardwood flooring on main and second. Shared kitchen and laundary. Located in a prime area near parks, shopping centers, public transit, Highway 404, GO Train (id:55499)
Bay Street Group Inc.
Lower - 21 Marsh Street
Richmond Hill (North Richvale), Ontario
Beautiful And Very Bright 1 Bedroom, 2 Bath And 1 Parking Detached Home In North Richvale.Morden Kitchen W/Stainless Steel Appliances. Large Living And Dining Area With Separate Entrance. Close To Library, Shoppings, Restaurants, Supermarkets, Parks, Schools And Hospital (id:55499)
Homelife Landmark Realty Inc.
703 - 5 Emerald Lane
Vaughan (Crestwood-Springfarm-Yorkhill), Ontario
Stunning Bright & Spacious Corner Condo At A Super Prime Location, Built By Menkes ,FullyRenovated Kitchen (2017) With Walkout To A Large And Nice Clear View Balcony , Master bedroom bath Fully renovated (2023), No Toronto Land Transfer Tax!, Well Maintained Building ,Visitor Parking, Steps To Metro & Fresh Co, Parks, Minutes To TTC Subway, Centrepoint Mall W/Great Amenities, Outdoor Pool, Gym, Games Room, Guest Suites, Gated 24 Hour Security (id:55499)
Homelife/bayview Realty Inc.
108 Nightstar Drive
Richmond Hill (Observatory), Ontario
Location, Location, Location! Fabulous home in the heart of Richmond Hill with a spacious and thoughtfully designed layout. Extensive upgrades since 2016 with professional interior design. Fully renovated modern kitchen, powder room, and bathrooms. Combined laundry* (pocket doors can be added to conseal washer & dryer) and kitchen area on the main floor with new appliances (installed in 2017). Smooth ceilings with LED lights and crown moulding throughout, new windows (2017), updated interior doors, trims, and baseboards. Premium cordless blinds, additional insulation, new air conditioning (2022), and hardwood floors on the first and second floors, ready to be refinished to suit your personal taste.The sunlit, south-facing master bedroom features a walk-in closet that can easily be transformed into an ensuite bathroom. The dining room boasts a professionally designed and installed accent wall. The basement, equipped with an additional washer and dryer and a separate entrance, offers great potential for conversion into a separate apartment or customized to meet your individual needs.Steps to Hillcrest Mall, supermarkets, David Dunlap Observatory, parks, library, transit, hospital, and more! (id:55499)
Jdl Realty Inc.
8 Redwood Avenue
Toronto (Greenwood-Coxwell), Ontario
This stunning property in the heart of Leslieville offers 3 vacant self-contained units, making it a dream opportunity for both investors and homeowners. The main unit spans two levels, featuring 3 bedrooms, 3 bathrooms, and its own ensuite washer and dryer. The basement apartment has 2 bedrooms and 1 bathroom, while the rear unit boasts a 1-bedroom, 1-bathroom suite that's sure to impress. Both the basement and rear unit share a dedicated laundry room for added convenience. Whether you're looking to live in one unit and rent out the others to offset expenses, set your own rents as an investor, or transform it into a spectacular single-family home in the future, the possibilities are endless. Plus the location couldn't be better, just steps from restaurants, Greenwood park, schools, grocery stores, cozy cafes, bakeries, Leslieville Farmer's Market, transit, and much more. City zoning allows adding additional units making this an incredible opportunity! Truly a must-see in one of the city's most sought-after neighbourhoods! (id:55499)
RE/MAX Hallmark Realty Ltd.
1805 - 30 Samuel Wood Way
Toronto (Islington-City Centre West), Ontario
BRIGHT, SPACIOUS, 1 BED +DEN+ Parking+ Locker, ALMOST NEW CONDO STEPS TO KIPLING STN Great place to live in or rent (currently rented at $2575 pm).Gorgeous 1BD + Den 566 sq ft condo on 18th floor with spectacular southeast views of the skyline, great views of the city and sunrise from 18th floor. Partial view of the lake as well. Bright, spacious, with plenty of sunlight. 8.6ft ceilings tall windows, and generous balcony add to the sense of space and expanse. A bright living area with walkout access to the balcony. The large bedroom boasts large windows and mirrored closet doors. High ceilings create a feeling of grandeur and open space The Den can be closed off and is large enough to be used as a second bedroom or home office. Apartment comes with a locker and a parking spot. Neutral colors throughout. Modern kitchen with quartz countertop, backsplash and full-sized stainless-steel appliances, microwave hood fan, stone counters & beautiful backsplash, convenient ensuite laundry with full size washer & dryer. Also, brand new electric fixtures and window coverings. A+ location. Just minutes away from Schools, Stores, Coffee Shops, Groceries, Banks, Restaurants, Etc. Steps To Kipling Subway, Go & Bus Terminal. Current Tenant leaving on 30th June, hence apartment available for move in / closing as of 1st July. *For Additional Property Details Click The Brochure Icon Below* (id:55499)
Ici Source Real Asset Services Inc.
2802 - 15 Mercer Street
Toronto (Waterfront Communities), Ontario
Welcome to Nobu Residences! Step into contemporary luxury, offering prime living in the heart of the city. Discover iconic landmarks like the CN Tower and Rogers Centre, or indulge in the culinary delights of nearby restaurants, cafes, and Nobu restaurant on ground floor. Unobstructed south west views of CN Tower and lake. (id:55499)
Century 21 Kennect Realty

