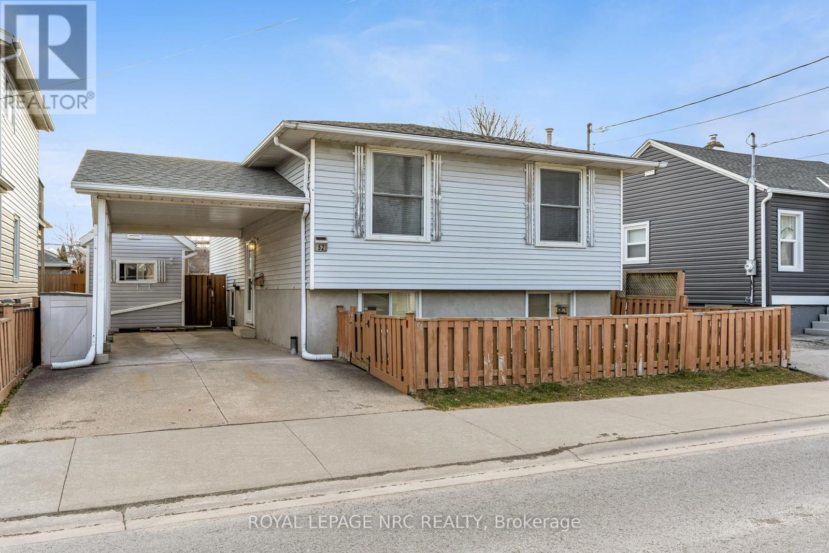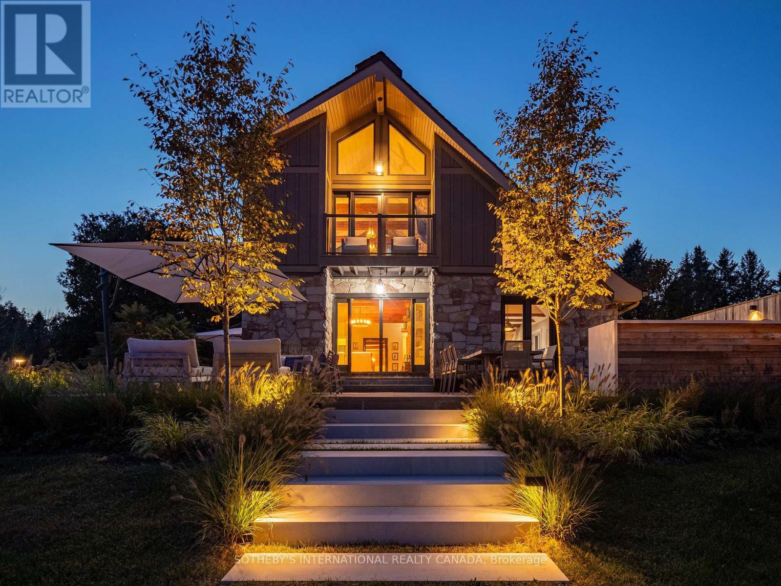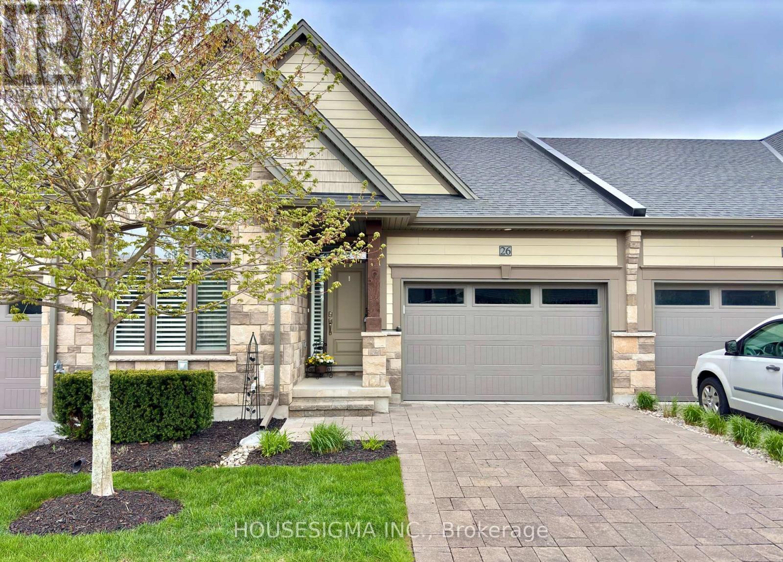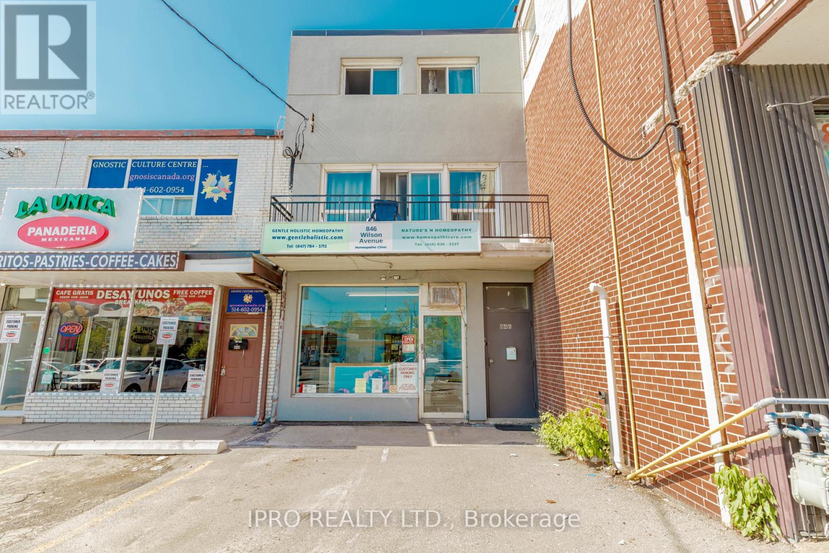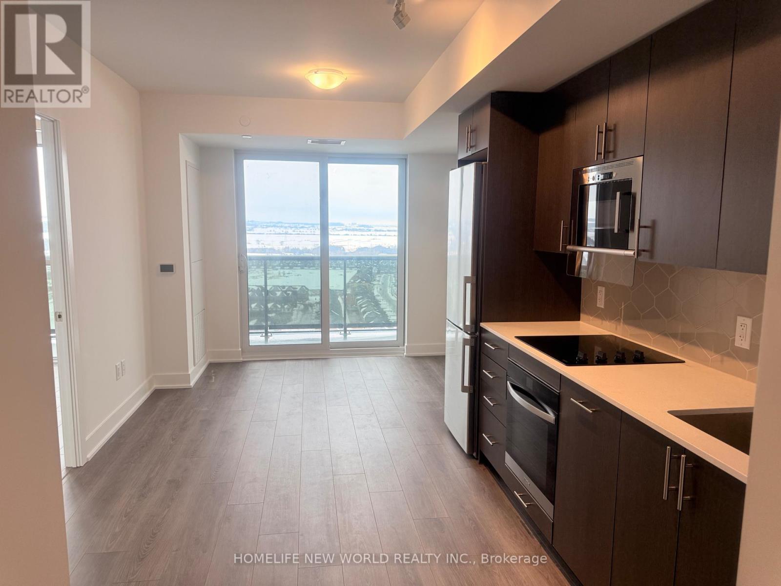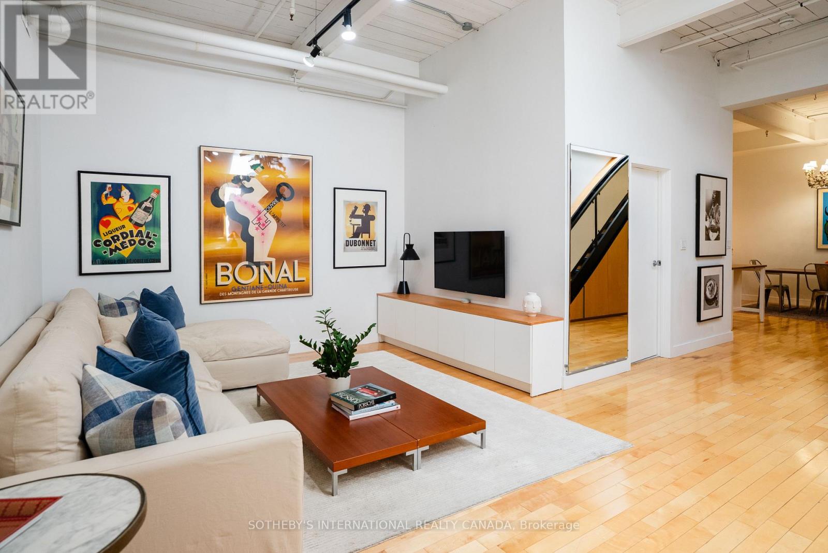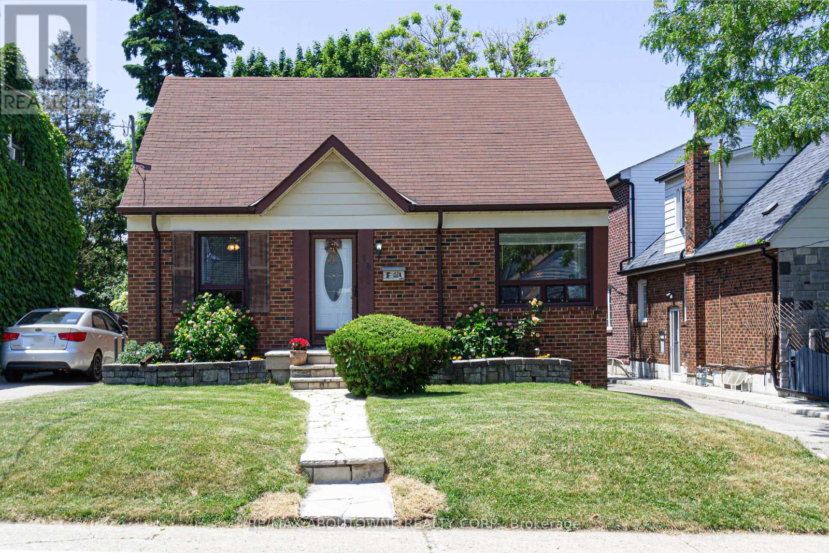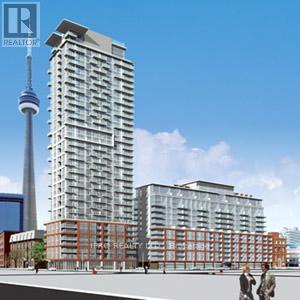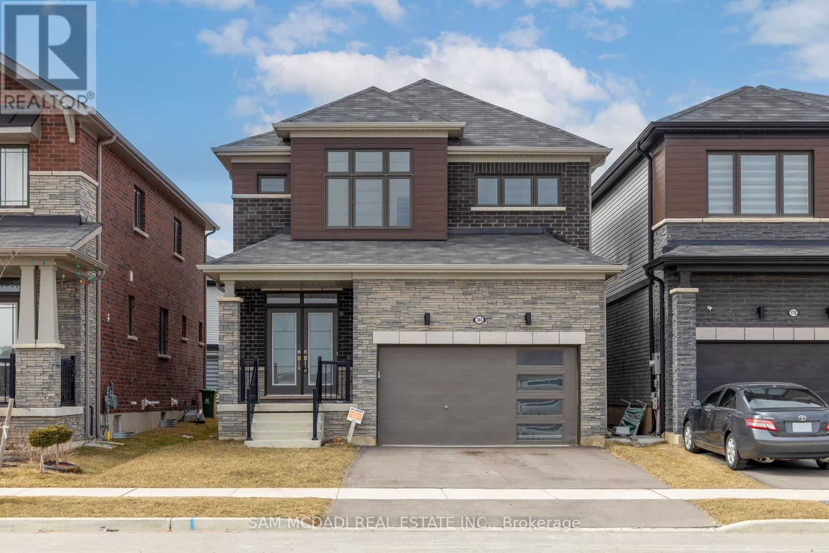5 Hamstead Avenue
Toronto (Woodbine-Lumsden), Ontario
Stylish Modern Box Home with Practical Design and Premium Finishes! This modern box-style residence (built in 2022) stands out with its sleek design, unique exterior cedar/metal accents, and a thoughtful layout that maximizes both space and functionality. With 3 spacious bedrooms, 3 full baths, and a legal front yard parking, this home is designed for comfortable, contemporary living. Inside, you'll find hardwood floors throughout, pot lights, soaring 12-ft ceilings in the kitchen and dining area, and floor-to-ceiling windows that flood the space with natural light, creating a strong sense of brightness and airiness. The kitchen is a showstopper, featuring Fisher & Paykel stainless-steel appliances, quartz countertops, ample cabinetry, and an airy dining area that opens directly to the backyard perfect for entertaining. Positioned at the rear of the main level, the kitchen and dining area offer privacy and a seamless indoor-outdoor flow. As you walk through split levels, the minimalist architecture emphasizes clean lines, open space, and simplicity -striking a perfect balance between comfort and modern elegance. The living room showcases a vaulted ceiling, large windows, and beautiful hardwood flooring. Upstairs, the primary bedroom includes a large custom-built closet and a luxurious 3-piece ensuite, while two additional bedrooms share a sleek 4-PC bathroom. The fully finished basement features 8-ft ceilings, pot lights, and a 3PC bath, offering flexibility for a guest suite, home office, or entertainment area along with additional storage and a dedicated laundry room. Enjoy the fully fenced backyard, ideal for relaxing or hosting guests in your own private retreat. Steps from Taylor Creek Park, near Parkside ES, École Élémentaire la Mosaïque, D A Morrison Middle School, Main Subway Station, TTC & GO Train. A must-see for those seeking bold style and intelligent living! Bikers Paradise -Score 100%! (id:55499)
Ipro Realty Ltd.
28 Barbara Crescent
Toronto (East York), Ontario
Welcome to 28 Barbara Crescent - a charming ravine lot tucked away in East York's sought-after Golden Triangle. This home has been loved and meticulously cared for by the same owner for over 45 years, and its overflowing with character. Sitting on a gorgeous ravine lot, it offers a taste of nature right in the heart of the city. With Taylor Creek Park just steps away, outdoor lovers will enjoy scenic hiking trails and peaceful nature walks.Picture yourself sipping your morning coffee in the walkout sunroom, surrounded by greenery.Need to get around? No problem you're just minutes from the DVP and close to the vibrant Danforth, offering fantastic restaurants, cafés, and shopping. Inside, you'll find three generous bedrooms and a partially finished basement with a walkout, providing ample living space. Plenty of storage keeps things clutter-free. Whether you're an end user or an investor, this home is a fantastic opportunity. A very good home inspection report is available upon request. Frankly, its just a really cool place in a really cool spot. Come see it for yourself! (id:55499)
Sage Real Estate Limited
166 Rusty Crestway
Toronto (Don Valley Village), Ontario
Welcome to this bright and spacious 3-bedroom, 2-bathroom townhome in Toronto's desirable Don Valley Village. This well-maintained home features a renovated kitchen with stainless steel appliances, quartz countertops, stylish tile backsplash, and an eat-in breakfast bar with plenty of cupboard space. Laminate floors run throughout the home for easy maintenance and modern appeal. The living room has a door installed, offering added privacy or the flexibility to use it as a fourth bedroom. Conveniently located just minutes from Fairview Mall, Don Mills Subway, top-rated schools, parks, restaurants, supermarkets, and with easy access to Hwy 404, 401, and the DVP. Dont miss this fantastic rental opportunity! Please note: some photos may not reflect current furnishings. (id:55499)
Bay Street Group Inc.
527 - 621 Sheppard Avenue E
Toronto (Bayview Village), Ontario
Great Value! Stylish 1-Bedroom + Den Condo in Bayview Village! Steps to subway. Welcome to this bright and modern 1-bedroom + den condo in the heart of Bayview Village. Located just minutes from the Bayview or Bessarion subway station, this unit offers the perfect blend of convenience and comfort. Whether you are a professional, a couple, or someone seeking extra space, this thoughtfully designed layout has everything you need. Spacious 1 bedroom + den where the den is ideal for a home office, extra storage, or a cozy reading nook. Enjoy an open concept living area that is perfect for entertaining or relaxing. Large windows fill the space with natural light, creating a warm and inviting atmosphere. Fully equipped kitchen features sleek stainless steel appliances, modern cabinetry, and ample counter space for all your culinary needs. Step outside to enjoy a morning coffee or unwind after a long day with views of the surrounding area on your private balcony. Just a short walk to the subway station, offering quick access to the city. Bayview Village Shopping Centre is up the street with everything you need from high-end shopping to gourmet dining. Close to parks, shopping and the 401 highway for easy access to downtown and beyond. Whether you are looking for a cozy home with proximity to transit or an investment opportunity in one of Toronto's most sought-after neighbourhoods, this condo is a must see! Vacant possession. (id:55499)
Royal LePage Signature Realty
508 Main Street W
Port Colborne (Main Street), Ontario
Summer is right around the corner & you'll love the backyard pool, deck & covered hot tub area! This home is a 3 bedroom, 2 bathroom 1.5 storey built in 1937 with updates in all the right places. In recent years the following have been updated: furnace, A/C, hot water tank, siding, steel roof, windows & even a new addition adding a primary main floor bedroom and gorgeous 5 piece bathroom with soaker tub, all of this situated on an oversized 64 x 110 lot. There is a covered front porch for your morning coffees, then upon entering the home a spacious living room leading into the dining area and kitchen. The kitchen has sliding doors to your fenced yard, back deck & pool area. Upstairs hosts an additional 2 bedrooms and 4 piece bathroom. The lower level has potential for a recroom and its also great for additional storage and laundry (check out the laundry chute!!). There is a two car garage that is currently set up as a workshop/storage/gym as its insulated and drywalled. With a few tweaks could be returned to a traditional 2 car garage. This property is zoned MU - Mixed Use with lots of small business options here that could be run out of the garage. You're in walking distance to Ports best coffee shop - Motorpickle; grocery stores & excellent highway access. Come take a look & be moved in just in time for the pool opening! (id:55499)
Royal LePage NRC Realty
52 St George Street
St. Catharines (Facer), Ontario
2 Bedroom bi-level home in the Facer area district. Built-in 1989. Oak kitchen with built-in dishwasher, large living room with bright front windows. Dinette area. 2 good sized bedrooms,main 4 piece bathroom. Finished above grade basement with rec room (woodstove not functional), 3 piece bath. 3rd bedroom down. Laundry room/workshop with plenty of storage cabinets (possible kitchen). Could renovate to have in-law suite in basement. Single paved drive with carport. Storage shed. Deck and 15' above ground pool past their prime. Close to QEW, schools, shopping. (id:55499)
Royal LePage NRC Realty
5906 Winston Churchill Boulevard
Erin, Ontario
A world of timeless sophistication and unparalleled exclusivity unfolds. Nestled on 18 secluded acres, this estate boasts over 5,450 sqft of exquisitely designed living space, set against the backdrop of a mature forest. Every step onto this estate unveils an extraordinary lifestyle. The moment you arrive, panoramic views of the water, Miami-style modern landscaped pool area, & woodland greet you, centering around your private pond. Meandering trails weave through the untouched serenity of nature, offering an idyllic escape for exploration & tranquility. Crafted with a superior level of artistry and bespoke finishes, this freshly painted home combines timeless design with modern functionality. The grand primary suite serves as a personal retreat with its sitting room, a private balcony, and views that inspire morning reflection or evening serenity. The heart of the home is its gourmet kitchen, complemented by four well-appointed bedrooms & five bathrooms. Invision, unwinding by a stunning wood-burning fireplace, beautifully set against a dramatic stone wall. Whether it's the soft crackle of the fire or the serene views of your outdoor haven, every moment here invites you to relax, recharge, & revel in the luxury of your surroundings. This estate is a true entertainer's dream. Seamless indoor & outdoor venues, meticulously landscaped designer by Leigh Gravenor, with multiple lounging areas, outdoor kitchen, 2520 sqft of reflective glassed-in pool area with an infinity edge saltwater pool. An elegant covered cabana provides a wood-burning fireplace, pop-up TV, sauna, wet bar, changing room, two-piece bathroom, and outdoor shower. The rejuvenating hot tub integrates into your private resort-like haven. Enjoy exclusive amenities including private trails, fishing, & skating, all designed havens for discerning nature lovers seeking the pinnacle of luxury living. Conveniently located 1 hr from Toronto, minutes to TPC Toronto at Osprey Valley golf course & Caledon Ski Club. (id:55499)
Sotheby's International Realty Canada
26 - 180 Port Robinson Road
Pelham (Fonthill), Ontario
Welcome to 180 Port Robinson Road Unit 26 in beautiful Pelham. This unit is located on a premium lot within the complex, backing onto a creek and a walking trail. This home is beautifully designed with great utilization of space, and it features 2+1 Bedrooms and 3 Full Bathrooms. It is feature-packed with upgrades such as hardwood flooring, a gas fireplace, lighting, a large 12X14 composite deck, an upgraded ensuite bathroom, a patio awning for shade, a natural gas BBQ hookup, and many more enhancing features that make this home perfect! Retractable screens at the front and back doors allow for great air circulation during the warmer months. The finished basement with large windows provides you with additional living space for guests and family gatherings! The 1.5-car garage features upgraded resin flooring and ample room for a car of any size and all your tools! Get rid of all lawn equipment and your snow shovels to enjoy a low-maintenance, luxury lifestyle in one of the most sought-after locations in Fonthill. Close to many amenities such as the Meridian Community Centre, walking/bike trails, shopping, and some of the best restaurants Niagara has to offer, you wont be missing out on anything! (id:55499)
Housesigma Inc.
40 Varadi Avenue
Brant (Brantford Twp), Ontario
Absolutely Gorgeous Executive Detached Home, Completely Transformed In 2021! This Stunning 2-storey, Turn-key Property Has Been Renovated Top To Bottom With Impeccable Craftsmanship, All Completed With Permits. Featuring 9-ft Ceilings On The Main Floor, An Open-concept Layout, And Large Windows Flooding The Space With Natural Light, This Home Is The Epitome Of Modern Luxury. The Custom Chefs Kitchen Boasts Stainless Steel Appliances, Quartz Countertops, A Center Island, Stylish Backsplash, Push-to-open Cabinets, And Sliding Doors That Lead To A Walk-in Pantry. The Spacious Dining Room Makes It A Great Entertainment Area For Family And Friends And The Main Floor Also Features A Versatile Flex Room That Can Serve As A 4th Bedroom Or Home Office. Upstairs, Youll Find 3 Generously Sized Bedrooms, Including A Primary Suite With A Walk-in Closet And A Luxurious Ensuite Bathroom. The Professionally Finished Basement Is Bright And Versatile, Offering A Large Entertainment Area, A Full 4-piece Bath, And A Spacious Laundry Room With Ample Storage. Situated On A Beautifully Landscaped 66 X 122 Ft Lot, The Exterior Features A Full Stucco Finish, A New Concrete Walkway, And A Large Deck With Glass Railings Overlooking The Private Backyard, Perfect For Relaxation. With Every Detail Thoughtfully Upgraded, Including Flooring, Bathrooms, Kitchen, Windows, Stucco, Furnace, Ac, And More, This Home Truly Exemplifies Quality, Style, And Functionality- a Must-see! (id:55499)
RE/MAX Realty Services Inc.
846 Wilson Avenue
Toronto (Downsview-Roding-Cfb), Ontario
Located in a prime plaza with high foot traffic, this versatile mixed-use property is a rare opportunity for both end-users and investors. The upper level features two spacious 2-bedroom, 1-bathroom apartments, perfect for those looking to live and run a business in one location. On the main floor, a high-exposure retail storefront offers excellent visibility in a busy plaza surrounded by restaurants where parking is in high demand. This property includes 5 dedicated parking spots, a true advantage in this area. The finished basement adds even more value with 2 additional bedrooms and washrooms, ideal for extra storage, workspace, or additional rental income. With four separate hydro meters, each unit including the apartments, retail, and basement can be leased independently for maximum cash flow. Conveniently located just minutes from Highway 401, Yorkdale Mall, schools, TTC, and other amenities, this property checks all the boxes for investors and business owners alike. (id:55499)
Ipro Realty Ltd.
369 Kwapis Boulevard
Newmarket (Woodland Hill), Ontario
Stunning Executive Semi On Desirable Area. The Buckingham Model Features 2105 Sf., Hardwood & Ceramics T/Out, Fam Rm W/Gas Fireplace W/Stone Surround '10, Living/Dining Rm W/Pot Lights, Spacious Kitchen W/Modern Cabinetry, S/S Appliances, Ceramic B/Splash & Breakfast Area W/Walkout To Bbq Deck, Master Suite W/Double Door Entry, W/I Closet & 4Pc Ensuite, Main 4Pc Bath W/Maple Vanity W/New Cultured Quartz C/Top 2017 + An Unspoiled Basement W/Multiple Windows & Walkout To Fenced Yard perfect for endless possibilities, turn it into an income generating unit with separate entrance, or a perfect recreational/entertainment area, or bar/dining area (id:55499)
Cityscape Real Estate Ltd.
22 Faldos Flight
Whitchurch-Stouffville (Ballantrae), Ontario
Welcome to this stunning Pinehurst Model home, offering over 1,700 square feet of spacious living, perfect for both relaxation and entertaining. Featuring 3 bedrooms (with one currently used as a den), and 2 well-appointed bathrooms, this home is designed with an open-concept layout that enhances the flow and connectivity between rooms. The high coffered ceilings in both the foyer and primary bedroom add an elegant touch, while the oversized walk-in closet and 4-piece ensuite in the primary bedroom offer both style and convenience. Recent upgrades include a brand-new furnace and central air conditioner (2024), water softener and reverse osmosis system (2016), roof shingles (2014), and a new dishwasher (2016), ensuring modern comfort and efficiency. Step outside onto the large 160-square-foot covered patio, facing west for breathtaking sunsets. Located within the prestigious gated adult lifestyle community of Ballantrae Golf Course: Monthly Maintenance includes grass cutting, snow removal, Rogers Infinity TV VIP plus Internet, exclusive access to top-tier amenities including: a private recreation center with tennis courts, a fitness center, saltwater indoor pool, billiards, sauna, hot tub, and more. The Ballantrae Golf and Country Club is open to the public, featuring an 18-hole golf course and a dining room with a beautiful terrace overlooking the 18th green. Just minutes away from Stouffville, Uxbridge, and Aurora, this home is ideally situated close to shopping, restaurants, hiking trails, and major highways. Experience the perfect blend of relaxation and recreation - - - - your dream lifestyle awaits! (id:55499)
Century 21 Leading Edge Realty Inc.
19 Cabernet Road
Vaughan (Patterson), Ontario
Interest-free $250,000 loan for 3 yrs. Welcome to your dream home! As you step inside this 5-bedroom home, you will be greeted by the elegance of pristine hardwood floors and 9' ceilings, creating an open and airy ambiance. The heart of this home is its new gourmet kitchen with custom millwork, featuring a top-of-the-line 6-burner Gas Wolf cooktop oven and a professional series 48" KitchenAid stainless steel fridge and panelled dishwasher. The kitchen is adorned with an exotic marble slab backsplash, and an oversized pantry wall for extra storage. No detail was missed with upgrades such as hidden cabinets for small appliances, waste pull-outs, a built-in beverage fridge, a stunning window with marble trim, garburator, hot water faucet, ensuring that your kitchen remains clutter-free and functional. The master bedroom is a true retreat, showcasing new built-in cabinetry across the bedroom that elevates the space. Enjoy separate his and her closets with custom cabinetry, a bay window with a custom sitting area, and a fully renovated master ensuite. The large mudroom, equipped with new custom cabinetry, provides a stylish and practical solution for everyday organization. Step outside to the tranquil rear yard, where 16-foot tall emerald cedars provide a private and lush backdrop for outdoor gatherings while sitting on the huge deck or interlocked area. The mature trees in the front yard enhance the homes curb appeal, interlocked pathway, and large driveway that can accommodate four cars. (id:55499)
Right At Home Realty
774 Jacksonville Road
Georgina (Historic Lakeshore Communities), Ontario
Fully Renovated Detached 3-Bedroom + 2-Bath Bungalow on a 50x150Ft Lot in Sought After Willow Beach just 300m from the Park, Beach & Gorgeous Lake Simcoe. Perfect For First-Time Buyers, Empty Nesters, Or as a 2nd Home Away from Home. Completely gutted and rebuilt with permits in 2019 including a welcoming Family Room Addition. Enjoy the Open Concept Living, Dining, and Kitchen areas. Chef's Kitchen features modern White Cabinets, New Quartz Countertop, Designer Backsplash, Stainless Steel Appliances including a gas stove, Double Sink and Pot Lights. Rear Family Room Addition leads to Walk-Out Deck, overlooking the Privately Fenced Yard ('21), perfect for relaxing and entertaining. A Detached Garage w/newer Asphalt Driveway fits 12 Cars. Enjoy the comforts of a natural gas furnace with central A/C, town water supply, and the added peace of mind provided by the installed backwater valve. (id:55499)
RE/MAX Ultimate Realty Inc.
114 - 925 Bayly Street
Pickering (West Shore), Ontario
City Living without the city feel! Welcome to your new home! This delightful 3 bedroom, 1-bathroom townhouse has a spacious layout and airy feel to it. This townhouse has been freshly painted top to bottom and features an updated kitchen (May 2025) with new cupboards, counter tops, sink and a new stove (May 2025) as well as a brand new bathtub and tiled shower surround (May 2025). All light fixtures on main and second floor have been replaced (May 2025) as well as all screens on windows and both front and back screen doors (May 2025) and all vent covers have been replaced (May 2025) Unfinished basement with a Laundry room and additional space that can be finished or used for storage. A dedicated parking spot is conveniently located just steps from your door, and the neighbourhood is known for its welcoming and friendly atmosphere. Enjoy the best of city living with all the conveniences you need just minutes away. The 401 and GO Transit are close by, making commuting a breeze, while grocery stores, dining, and shopping are right around the corner. At the same time, the newly redeveloped Lake Ontario waterfront is just a short walk away. Take in the scenic trails, relax at the beach, and enjoy the outdoors all without leaving your neighbourhood. Use of storage shed allowed per condo board stipulation. This home offers the perfect combination of modern living and small-town charm in an unbeatable location. The patio area in backyard is perfect for BBQ's/entertaining or relaxing and admiring the perennial gardens on a warm summers day and the best part is that it backs on to a Ravine/greenspace making you truly feel at one with nature. (id:55499)
Coldwell Banker - R.m.r. Real Estate
2301 - 2545 Simcoe Street N
Oshawa (Windfields), Ontario
Brand new UC Towers 2 High Floor Unobstructed View South ViewNever Live In Open Concept Layout,1 Bedroom + Den With Walk out to Balcony from Living/dining room and Bedroom.Laminate Flooring thru Out,Modern Kitchen With Quartz Countertops,Bright Unit with nFloor to Ceiling Windows,24/7 Concierge,State of the Art Gym, Billiard,Meeting & Games room,Close To Shopping Centre,Steps to Durham Rapid transit,Close to Durham College,Ontario Tech University (id:55499)
Homelife New World Realty Inc.
- Bsm - 46 Aragon Avenue
Toronto (Tam O'shanter-Sullivan), Ontario
Welcome To The Family Home In A Quite Community. Basement Apartment Of 2 Large Bedrooms With Large Closet. Huge Living & Dining Room with Open Concept Modern Kitchen. Ensuite Laundry. walking Distance To School, Park, Ttc, Supermarket, Restaurant, Library, And Community Center. *No Smoking & No Pets* (id:55499)
Homelife New World Realty Inc.
233 - 326 Carlaw Avenue E
Toronto (South Riverdale), Ontario
Gorgeous True Hard Loft ~ Rare 2-Storey Loft in Prime Leslieville ~ Private Terrace (160 sqft); Underground Parking Space. Welcome to a once-in-a-lifetime opportunity to own a true hard loft in one of Toronto's fastest-growing east-end neighbourhoods ~ Prime Leslieville. Originally built in 1921 as a bottle cap factory, this historic I-Zone industrial building has been transformed into a boutique, exclusive community. Complete with an original freight elevator straight out of an NYC dream loft, it offers the kind of authentic character that modern developments simply can't replicate. Inside this 2-Storey loft, you'll be captivated by soaring 18-foot ceilings, exposed steel beams, oversized skylights, and a flexible, sun-drenched open-concept layout. Hardwood floors, an impressive amount of custom built-in storage, and gallery walls enhance the creative spirit of the space, making it ideal for entrepreneurs, artists, or anyone seeking an unforgettable place to live and work. Upstairs, the large primary bedroom easily accommodates a king-sized bed and features direct walkout access to your private rooftop terrace, a true urban oasis where you can entertain, unwind, or stargaze at night without leaving your bedroom. True live/work zoning, Airbnb permission, and a large owned underground parking spot add incredible flexibility and future value. BUILDING FEATURES: Preserved industrial architecture exposed beams, freight elevator, soaring ceilings, rooftop terrace, kitchen & party room with panoramic skyline views, Versatile, Pet-friendly community of creatives, entrepreneurs, & professionals event/meeting room for residents. Rare offering ~ very low turnover and tightly held units. LOCATION HIGHLIGHTS: Minutes to DVP, Gardiner, & Downtown Core, Steps to public transit, Queen Street East & future subway stations, Walk to parks, green spaces, beaches, and waterfront trails, Vibrant community ~ (id:55499)
Sotheby's International Realty Canada
30 Wolcott Avenue
Toronto (Oakridge), Ontario
Quiet and yet very convenient location! Neighbourhood with many new homes getting built in the area. Walk to TTC, Warden Subway Station and Danforth. 1074 sqft above grade detached home with good size principal rooms and backyard that lots of city homes can only dream of! TRANE air-condition 2019, dishwasher 2022, fridge 6 months old. Close To School, Shopping, Beaches and Comm. Centre. 20 Minutes To Downtown. Separate entrance to the basement with potential to make a great nanny suite. (id:55499)
RE/MAX Aboutowne Realty Corp.
804 - 34 Tubman Avenue
Toronto (Regent Park), Ontario
Introducing A Stunning 2 Bed, 2 Bath Corner Unit At Sought-After DuEast Boutique Condos! 724 Sq.Ft of Spacious Interior + Rare 260 Sq.Ft Wraparound Balcony Perfect for Summer Evening Relaxation. Nearly 1,000 Sq.Ft of Total Living Area! Unit Features Nearly Unobstructed NE Exposure w/Views of Downtown & Athletic Grounds. Bright, Open-Concept Layout W/ Modern Kitchen & S/S Appliances. Split Bedroom Plan For Privacy. Primary W/ Ensuite & Rain Shower. 2nd Bed Offers Light & Flexibility. Enjoy Skyline Views, Relax Or Entertain Outdoors. TTC Streetcar at Your Doorstep, Dining, Parks & More. Luxury Amenities @ DuEast Include: 24Hr Concierge, Gym, Co-Work Space, Media Lounge, Kids Play Area, Rooftop Garden, Theatre, Pet Wash & More! (id:55499)
Right At Home Realty
#603 - 126 Simcoe Street
Toronto (Waterfront Communities), Ontario
Fully Furnished Stunning & Spacious Corner Unit. Step Out To Wrap Around Balcony! Modern Kitchen With Large Centre Island OpeningInto Open Concept Living & Dining Space. Huge Closet In Primary Bdrm With Built Ins, And Large Den Room With Window. Amazing Location In TheHeart Of Downtown, Close To Financial & Entertainment Districts (Next To Shangri-La) And Just Steps From Path And Ttc.Extras: Building Has Fully Equipped Exercise Facility, Outdoor Rooftop Lounge Area With Bbq, Plunge Pool, Private Cabanas, Party/EntertainmentRoom With Amazing City Views (id:55499)
Ipro Realty Ltd.
447 David Street
Welland (Lincoln/crowland), Ontario
Welcome to this beautifully maintained and spacious home - perfect for families seeking comfort, functionality, and a great location. With 3 bedrooms on the main floor and 3 additional bedrooms in the finished basement, theres plenty of room for everyone. The lower level also features a dedicated office, ideal for remote work or study, as well as a large family/rec room perfect for movie nights, playtime, or relaxing. Unfinished laundry room also features rough-in for bathroom. This home has seen several updates that add lasting value and provide peace of mind, including a new furnace and A/C (2023), an existing garage that was insulated, drywalled, and heated in 2023, a new rear patio and gate (2024), and a roof that's just 4 years old. The basement was professionally waterproofed, with a sump pump installed in May 2022 this work comes with a transferable 25-year warranty for added peace of mind. Outside, enjoy the great curb appeal, a carport, and a fully fenced backyard that offers both privacy and a safe space for kids or pets to play. Located in a highly walkable neighbourhood, you're just steps from schools, parks, the library, and shopping. Great potential for in-law suite, or rental income as there is also a separate entrance for basement. Whether you're enjoying your morning coffee on the front porch or spending time with loved ones in the rec room, this home delivers on comfort, space, and everyday convenience. A must-see for any growing family! (id:55499)
Rore Real Estate
1847 Cedar Park Drive
London North (North D), Ontario
Well Maintained Custom Built House. Hardwood Floor Throughout. Pot Lights. Stainless Steel Appliances. Granite Countertop. Crown Molding, 9Ft Ceiling, Minutes Drive To Western University, University Hospital, Fanshawe College, And Masonville Mall, London Airport, And Ymca. (id:55499)
Right At Home Realty
180 Whithorn Crescent
Haldimand, Ontario
Step into this breathtaking, newly built detached home in the highly sought-after, family-friendly community of Caledonia. With 1,883 sqft of stylish living space, this stunning Sumac Model features 4 spacious bedrooms and 3 modern bathrooms. The main level boasts 9-foot ceilings and beautiful hardwood floors, creating an inviting atmosphere. The chef-inspired kitchen is a true highlight, offering elegant granite countertops, sleek pot lights, and plenty of space for entertaining. The luxurious master bedroom serves as a peaceful retreat, complete with a private ensuite and a generous walk-in closet. A convenient second-floor laundry room and direct access from the garage enhance the homes practicality and ease of living. Located just minutes from major highways, Hamilton Airport, schools, parks, and scenic trails, this home offers the perfect balance of comfort and convenience. With a four-car driveway and only three years old, its move-in ready and truly a must-see! (id:55499)
Sam Mcdadi Real Estate Inc.






