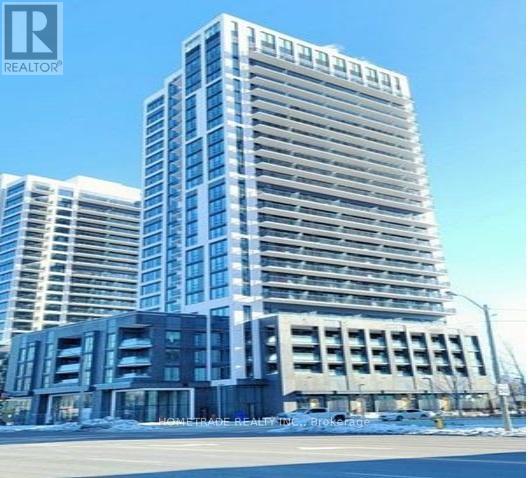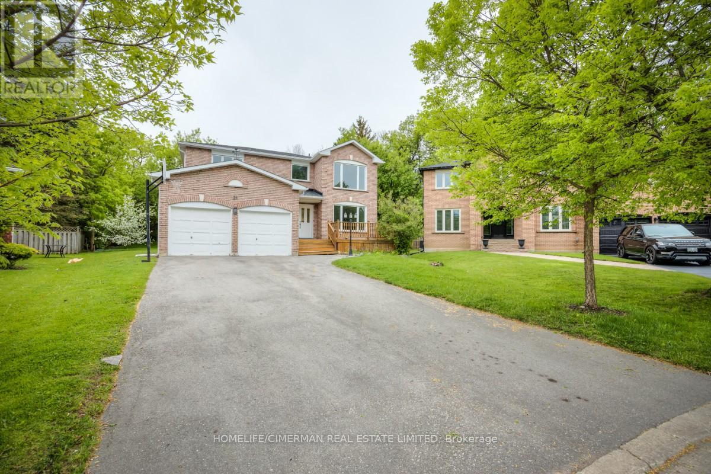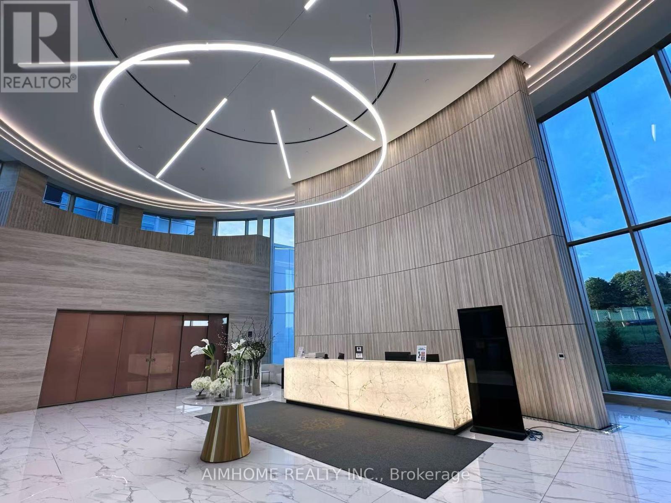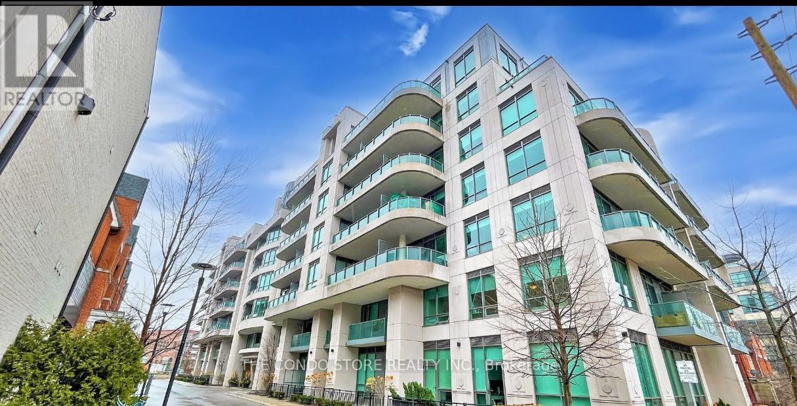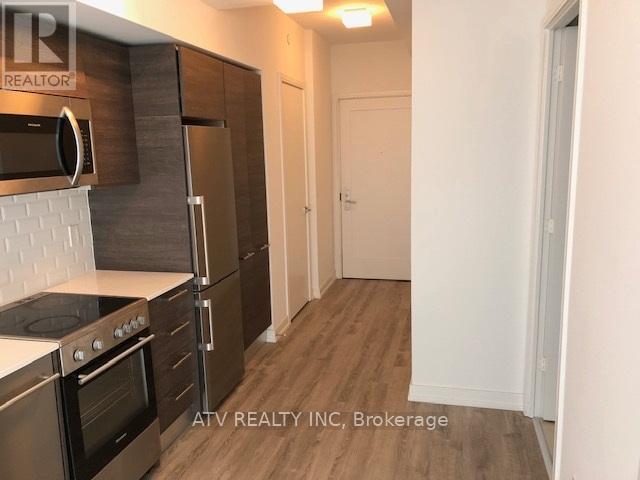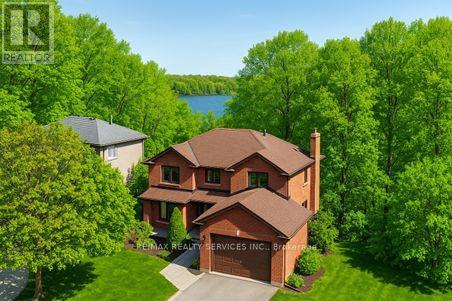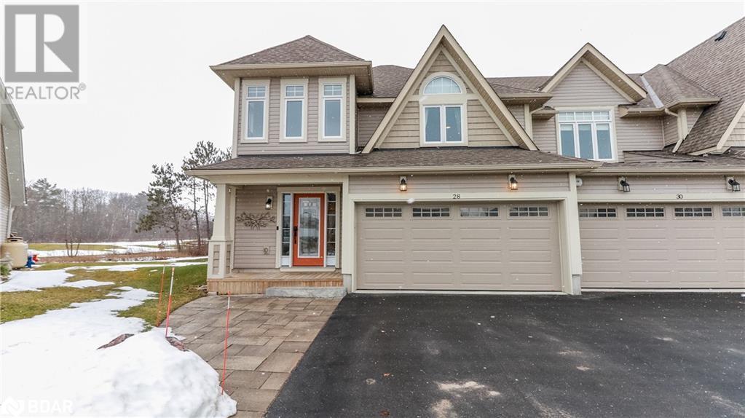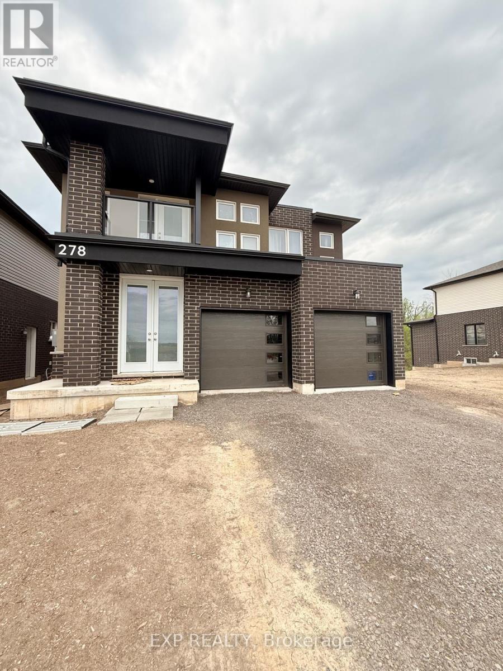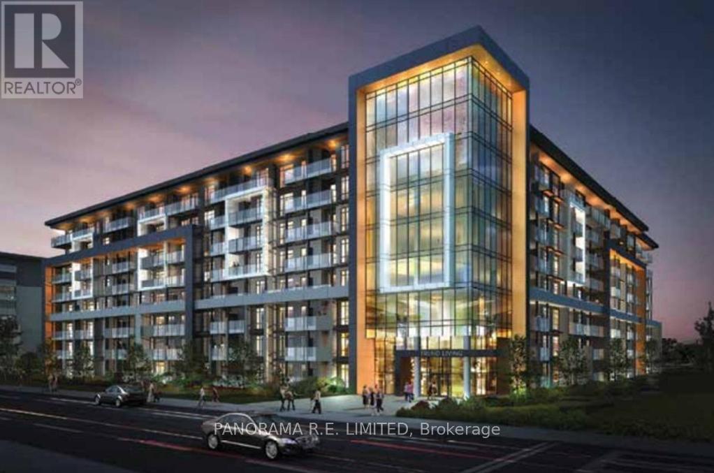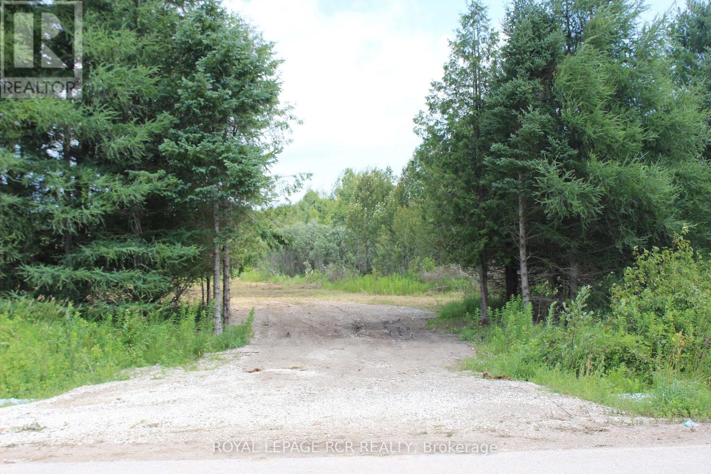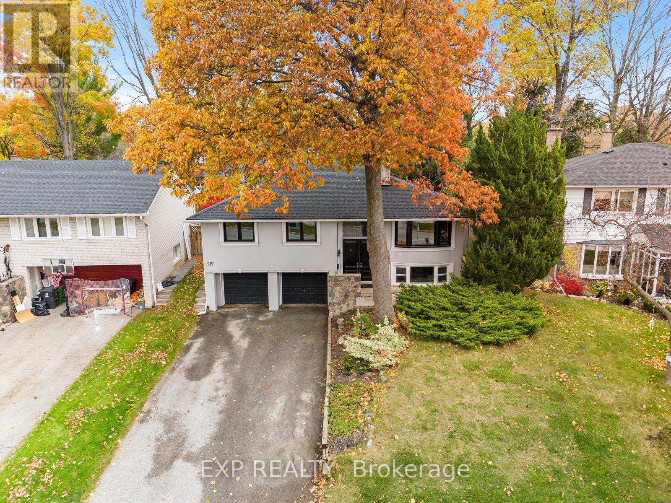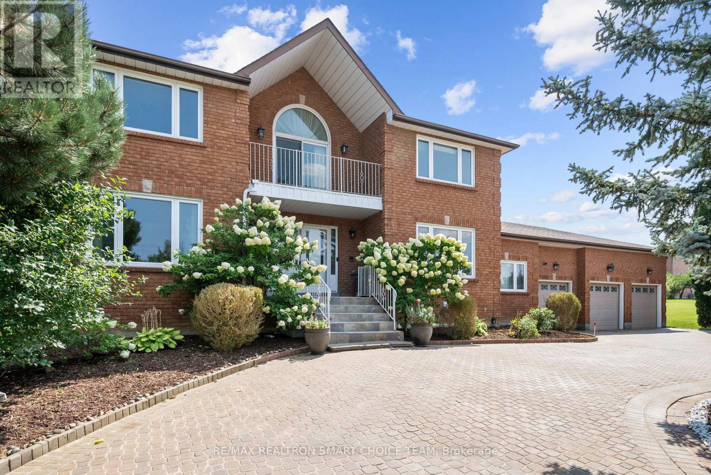3169 Joel Kerbel Place
Mississauga (Applewood), Ontario
Located in the prestigious community of Applewood,"The Orchard', this beautifully cared-for executive townhouse offers a refined blend of style and functionality. Situated on a peaceful cul-de-sac, the home showcases an ideal open-concept layout featuring soaring 9-foot ceilings, designer lighting, and elegant window treatments throughout the main level. The gourmet kitchen is a true centerpiece, complete with a custom built-in pantry, sleek quartz countertops, ceramic tile flooring and backsplash, and seamless access to a spacious deckperfect for outdoor dining and gatherings. The primary bedroom includes a private 3-piece ensuite, while each bathroom throughout the home features modern cabinetry, undermount sinks, and polished quartz surfaces. Rich espresso oak hardwood stairs lead to a fully fenced backyard, creating a private retreat ideal for both relaxation and play. AAA tenants (id:55499)
Right At Home Realty
707 - 30 Samuel Wood Way
Toronto (Islington-City Centre West), Ontario
Spacious almost new at the KIP District one BDRM + balcony Condo (489SF+95SF). Open concept living room, modern kitchen with SS appliances and Quartz Countertop, full size washroom. 24 hours concierge, Gym, Large Party Room, Pet Washing Room, Rooftop Terrace W/ BBQ's, & Visitor Parking. Short walk to Kipling Subway station. (id:55499)
Hometrade Realty Inc.
31 Cady Court
Aurora (Aurora Highlands), Ontario
4 Bedroom Court-End Property Available For Rent, 2 Garages And 6 Total Parking Spot - Driveway, Super Quiet & Fully Private, Over 3000 Sqf ( Basement Is Not Finished ) (id:55499)
Homelife/cimerman Real Estate Limited
Main - 111 Bayview Parkway
Newmarket (Huron Heights-Leslie Valley), Ontario
Welcome to this beautifully maintained bungalow offering a bright, spacious, and thoughtfully designed 3-bedroom layout. The main living area boasts an open-concept living and dining space filled with natural light perfect for relaxing or entertaining. The modern kitchen is equipped with stainless steel appliances and sleek granite countertops, combining style and functionality for everyday living. Each bedroom offers generous space and comfort, with large windows that create a warm and inviting atmosphere. The home also includes exclusive laundry facilities, backyard access for outdoor enjoyment, and 2 convenient parking space on the driveway. Located in a highly sought-after Newmarket neighbourhood, you're just minutes from Southlake Hospital, top-rated schools, parks, shopping, and restaurants. For outdoor enthusiasts, the area offers picturesque hiking and biking trails and is just a short walk to the charming and historic Main Street. Easy access to Highway 404 and the GO Train station makes commuting a breeze. This is a wonderful opportunity to enjoy comfort, convenience, and lifestyle all in one schedule your showing today! (id:55499)
RE/MAX Gordon Group Realty
115 Ballantyne Drive
Vaughan (Kleinburg), Ontario
Welcome to a Lifestyle of Refined Luxury in the Heart of Kleinburg. Step into a home where timeless elegance meets modern sophistication. This beautifully crafted residence offers 4 spacious bedrooms and 4 luxurious bathrooms, designed with impeccable attention to detail and upscale finishes throughout. The open-concept layout creates a seamless flow from room to room, perfect for both everyday living and stylish entertaining. The gourmet kitchen is a chefs dream, featuring Wolf and Sub-Zero appliances, custom cabinetry, and a separate breakfast area that overlooks a tranquil backyard ideal for quiet mornings and coffee with a view. The sun-filled family room invites you to relax by the cozy fireplace, while the formal dining room sets the stage for unforgettable dinner parties and family gatherings. Upstairs, each bedroom offers its own private en-suite, combining space and comfort with a touch of indulgence perfect for families seeking both luxury and functionality. This is more than just a home its a statement of elegance, warmth, and elevated living in one of Kleinburg's most sought-after communities. (id:55499)
RE/MAX West Realty Inc.
19943 Bathurst Street
East Gwillimbury (Holland Landing), Ontario
Welcome To A Wonderful Opportunity For The Growning Family! This Raised 3 Bedroom Bungalow Sits On 1.69 Acres Of Spacious Land, Surrounded By Trees And Your Own Private Natural Pond - Ideal For Outdoor Adventures And Peaceful Moments. This Home Offers A Bright And Spacious Layout With A Large Kitchen Consisting Of Quartz Countertops, Double Oven Gas Range (2022), Plenty Of Cupboard Space And A Breakfast Bar. With A Separate Pantry And A Standing Freezer, There Is Enough Space For All Your Needs. The Dinning Area Contains A Large Bay Window Overlooking The Backyard. Enjoy The Outdoor View From The Large Deck (2023), With An Attached Gazebo For Shelter On Those Rainy Evenings Or Stay Indoors And Keep Warm Near The Wood Burning Fireplace! With 3 Large Bedrooms, the Primary Bedroom Includes A Walk In Closet And Walk Out Patio Area. This Property Also Features Two Driveways Connected By A Roundabout For Ample Parking As Well As A Three (3) Car Garage With Work Benches & Shelving For All Your DIY Projects And A 4th Garage Door For Easy Access To Your Backyard. There Is No Shortage Of Space As Your Backyard Has Two (2) Sheds For All Your Outdoor Lawn Equipment & Gardening Supplies. With Space To Roam, Nature All Around, And A Home Designed For Making Memories, THIS IS WHERE YOUR NEXT CHAPTER BEGINS! (id:55499)
Right At Home Realty
2908 - 138 Downes Street
Toronto (Waterfront Communities), Ontario
PERFECT *MUST SEE* Downtown Condo! 1 Bedroom + Den With Spectacular 29th Floor Waterfront Views At Sugar Wharf Condos! Sleek & Modern Sun-Filled Kitchen & Living Room. Massive Wall Of Windows With Top Of The Line Appliances, Steps To Sugar Beach, Loblaws, Farmboy @ Doorstep, St Lawrence Market, George Brown College. Aaa+ Tenants, Professionals And Students Are Welcome! (id:55499)
RE/MAX Excel Realty Ltd.
Upper Level - 192 Bogert Avenue
Toronto (Lansing-Westgate), Ontario
Nestled in one of Toronto's most sought-after neighbourhoods, this well-maintained detached home offers a warm and inviting space in the heart of North York. The upper-level unit features three comfortable bedrooms and includes one parking spot. Located within a top-ranking school district, the home is just a short walk to lush green spaces, public transit including the TTC and subway, and is conveniently close to Highway 401, shopping, and everyday amenities. Tenants are responsible for 67% of the utility costs, including hydro, gas, water and water heater. This is a rare chance to enjoy family living in a prime, central location with everything you need just minutes away. NO smoking, No pets. (id:55499)
Right At Home Realty
1705 - 27 Mcmahon Drive
Toronto (Bayview Village), Ontario
Only One Year New Luxury Living In Concord Park Place. Spacious 1 Bedroom 1 Bath With Balcony Equipped With Composite Wood & Decking With Radiant Ceiling Heater. 505 Sqft Interior + 198 Sqft Of Balcony. Features 9-Ft Ceiling. Walking Distance to Brand New Community Centre And Park. Steps To 2 Subway Stations Bessarion & Leslie. Mins To Hwy 401/ 404, Go Train Stations, Bayview Village & Fairview Mall. With 80,000Sqft Of Amenities: Tennis/ Basketball Crt/ Swimming Pool/ Sauna/ Whirlpool/ Hot Stone Loungers/ BBQ/ Bowling/ Fitness Studio/ Yoga Studio/ Golf Simulator Room/ Children Playroom/ Formal Ballroom And Touchless Car Wash And More (id:55499)
Aimhome Realty Inc.
324 - 377 Madison Avenue
Toronto (Casa Loma), Ontario
Beautifully designed, studio unit with sleeping area. Great starter or for younger professionals. Just a walk to Dupont Subway, Forest Hill, Casa Loma, Shops and restaurants. Gym, party room, 24 hour conceirge, pet spa, yoga studio and much more. (id:55499)
The Condo Store Realty Inc.
3205 - 28 Wellesley Street E
Toronto (Church-Yonge Corridor), Ontario
Location Location Location! Luxurious Open Concept High Floor Unit Located in a Prestigious VOX Condominium. Next Door To Almost All Downtown Facilities and Activities Such As UofT, Ryerson, Subway, Eaton Center, Yonge St. Shops And Restaurants and Much Much More... East Facing Facade With A Lot Of Morning Sunlight With Larger Balcony. Unit Newly Painted, Professionally Cleaned And Ready To Move In! **EXTRAS** S/S Appliances: Fridge, Dishwasher, Microwave, Oven With Electric Cooktop, Washer, Dryer, Window Blinds, Existing Elf's. (id:55499)
Atv Realty Inc
25 Brookbank Court
Brampton (Heart Lake East), Ontario
Exceptional 4+1 bedroom, 4-bath executive home with walk-out basement on an oversized pie-shaped ravine lot at the end of a quiet cul-de-sac in Brampton's Conservation Drive area. Offering approx. 4,000 sq. ft. of upgraded living space, the main floor features a chefs kitchen with granite counters, walk-in pantry, hardwood floors, pot lights, a family room with fireplace, and main-floor laundry with garage access. The spacious primary suite includes a 4-pc ensuite and walk-in closet. The finished walk-out basement has a separate entrance, oversized windows, kitchenette, rec room with fireplace, 5th bedroom, and a 4-pc bath ideal for an in-law suite. A custom living room window, kitchen bay windows, and other rear-facing windows provide sweeping views of the Heart Lake forest canopy set far enough back to capture the full landscape, not just the trees. The backyard opens to a maintained green space with professionally trimmed mature trees. Exceptionally private and peaceful, with no foot traffic or future development due to protected conservation land. Gate to trails, lake, pool, splash park, and year-round outdoor activities. Expansive upper and lower decks provide ideal space for large gatherings. A rare cottage-in-the-city lifestyle, offered for the first time this extraordinary home combines location, privacy, and long-term investment value. (id:55499)
RE/MAX Realty Services Inc.
163 Pancake Lane
Pelham (Fonthill), Ontario
Welcome to your dream home on Pancake Lane in Fonthill! This fully updated raised bungalow combines modern elegance with thoughtful design, offering 4 spacious bedrooms and 3 luxurious bathrooms.The bright, open-concept main floor features a stunning kitchen with sleek quartz countertops and ample cupboard space. The master suite is a private oasis, with sliding doors leading directly to the pool area. The primary bathroom and main floor laundry both offer pool access, adding to the homes seamless indoor-outdoor living experience.Enjoy year-round comfort with in-floor heating in the main floor bathrooms and reduced utility costs, thanks to solar panels(owned) that generate monthly extra income for the current owners.The lower level is equally impressive, featuring a cozy family room with a wood-burning fireplace, a 3-piece bathroom, an office/den, and plenty of storage. It also provides direct access to the bright garage, which doubles as an ideal workshop space. Dual heating and cooling system throughout house for energy efficiency, inflow heating in mvinfloor bathrooms, and wood stove. (id:55499)
Royal LePage NRC Realty
28 Masters Crescent
Port Severn, Ontario
Your Dream Home awaits at the Residences of Oak Bay Golf & Marina Community on the shores of Georgian Bay. Spend your mornings on the neighbouring Golf links before heading out on the sparkling waters for a relaxing excursion, invigorating water sports, or hours of fishing enjoyment. This impressive end-unit townhome, backing onto the prestigious Oak Bay Golf Course, offers a lifestyle of tranquility and leisure. Conveniently located 2 minutes to Hwy 400 & 90 minutes to the GTA, 15 minutes to Mount St. Louis Moonstone, & close to OFSC Trails for your Winter Enjoyment too! As you step inside, you're greeted by an inviting open-concept layout integrating the kitchen, living & dining areas. The kitchen is a culinary haven boasting modern amenities and ample counter space, perfect for everyday living & entertainment. Adjacent to the main living area, a sunroom beckons, offering a tranquil retreat where you can unwind & relish the picturesque scenery, & sunsets over the golf course. (id:55499)
Right At Home Realty Brokerage
278 Wellandvale Drive
Welland (N. Welland), Ontario
Welcome to this modern-built 4-bedroom, 4-bathroom home, offering over 2000+ sq ft of contemporary living space. Situated with a picturesque pond view right in the backyard, this home boasts a spacious layout featuring a separate living room, a great room, and a formal dining area, complemented by a large modern kitchen perfect for culinary enthusiasts. Twobedrooms come with attached washrooms, providing added comfort and privacy. The home alsoincludes a convenient mudroom, a double garage, and parking for 4 additional cars in thedriveway. With its prime location near Niagara College Welland Campus, grocery stores, publictransit, and all essential amenities, this move-in-ready home offers the perfect blend ofluxury and convenience. Don't miss the chance to be the first to live in this stunningproperty! SS appliances and window coverings as well. (id:55499)
Exp Realty
813 - 460 Dundas Street E
Hamilton (Waterdown), Ontario
One Of The Best 1-Bedroom plus Den Layouts at Trend Condos! This Upgraded Unit Features 9-Ft Ceilings, High Quality Laminate Flooring, Open Kitchen W/Granite Counters, New Stainless Steel Appliances, and Breakfast Bar. Primary Bedroom w/Walk-In Closet. Large Den for Multiple Options (Home Office, Nursery, etc). Modern 4-Piece Bathroom. Large Locker And Parking Spot. Great Balcony with South-West Views. Excellent Amenities Including Exercise Room, Rooftop Deck with Barbecues, Visitor Parking, and More! Parks, Trails, Shopping all close by. Come see this incredible unit today! (id:55499)
Panorama R.e. Limited
0 Amaranth/e.luther Tl N
Amaranth, Ontario
Newly Severed Lot, Just Under 1.5 Acres. Property is Well Treed and Private.On Paved Road- 20 Minutes To Orangeville & Shelburne, 10 To Grand Valley. You Will Need To Perform Your Own Due Diligence Pertaining To Services, Property, Permits, Zoning. Buyer Responsible For All Lot Levies, Development Fees And/Or Permits. Could this be where you build your dream house? (id:55499)
Royal LePage Rcr Realty
12 Rowntree Avenue
Toronto (Weston-Pellam Park), Ontario
This immaculate house on a 25/ x 141 lot has been in the family for over 50 years. It has been updated and maintained with great care over that time. The main floor offers a living room, dining room and an eat-in kitchen as well as two bedrooms and a bathroom renovated in2024. The rear foyer provides access to the primary bedroom, basement stair and rear covered patio. With the addition of a partition and a door or two, a basement apartment with direct rear access could be created. The basement has a large recreation room with a lowered floor and full kitchen, living and dining areas. There is ample room to partition a bedroom within the space. A laundry room and another updated bathroom are at the rear of the basement with a storage/cold room at the front. The rear yard includes a fully fenced garden area adjacent to the large covered patio. Behind this is a paved parking area that can easily accommodate three, or more, vehicles, easily accessed by a wide driveway. A large shed provides storage and is electrified for future flexibility. A consultants report confirms that a garden suite(of the largest possible size) can be built on this spacious lot. The high efficiency furnace is about five years old. The water service has been upgraded to 3/4" diameter. Some photos show digital staging. (id:55499)
Royal LePage Signature Realty
215 Mill Road
Toronto (Markland Wood), Ontario
Welcome to the highly sought-after Markland Wood community! Known for its exceptional schools, mature neighborhoods, and ideal locationnear both the city and suburbs, this home offers everything a family could desire. This stunning raised bungalow features 3 spacious bedrooms,immaculate curb appeal, and a fully updated, family-sized kitchen perfect for gatherings.With a double car garage and an extended driveway thataccommodates up to 6 cars, parking is never an issue. The separate entrance to the basement reveals a self-contained one-bedroom unit,perfect for rental income or in-law living.Step outside to a private, fully fenced backyard complete with a large, updated in-ground family pool(renovated in 2021) surrounded by beautiful landscaping, ideal for summer relaxation and entertainment. Don't miss out on this beautifully maintained property in Markland Wood Community! (id:55499)
Exp Realty
107 - 4013 Kilmer Drive
Burlington (Tansley), Ontario
**Ground-Floor Gem with Vaulted Ceilings & Private Patio** This rarely available 2-bedroom unit combines space, style, and convenience in one beautifully updated package. Featuring vaulted ceilings, an open-concept layout, and a walkout to a private patio surrounded by trees, it offers over 870 sqft of comfortable living.The kitchen boasts granite counters, a sleek backsplash, and a breakfast barperfect for entertaining. The primary bedroom has ample closet space, while the second bedroom (or home office) includes a large walk-in closet.Extras include in-suite laundry, a storage locker, underground parking, new furnace, A/C, and hot water tank. BBQs allowed! Ideally located near transit, parks, trails, shops, and the Appleby GO. **Maintenance fee is $549.79 with no increases expected. The vendor has already paid the special assessment to bolster the reserve fund** Move-in ready with fresh paint, smooth ceilings, and updated lighting. (id:55499)
Royal LePage Real Estate Services Ltd.
7 - 176 Manitoba Street
Toronto (Mimico), Ontario
Fabulous Freehold Townhome With No Fees!! Located In Very Desirable South Etobicoke Overlooking Grand Avenue Park! This 4 Level Home Offers 3 Large Bedrooms, 3 Baths, 9-Foot Ceilings, Finished Basement, Walk-out To Private Backyard! Beautiful Wood Decks Off Living Room And Family Room. Large Eat-In Family Size Kitchen, With Stainless Steel Appliances. Main Floor 2-Piece Powder Room. Amazing Potential For A Separate In-Law Or Nanny Suite. Lots Of Storage, Great Location, Easy Access To QEW, 5 Minutes To Lake Ontario, Humber Shore Trails, Restaurants And Shopping. A Wonderful Home For Young Families Or Empty Nesters. Don't Miss This Wonderful Opportunity! (id:55499)
Royal LePage Terrequity Realty
268 America Avenue
Vaughan (Maple), Ontario
Renovated 3 Bedroom 3 Bathroom detached home in a highly sought-after neighborhood. This property features main floor open-concept living/dining areas and a separate family room. Large eat-in kitchen with breakfast area and walkout to backyard retreat. The primary bedroom boasts a large walk-in closet and ensuite with shower and brand-new soaker tub. Second-floor laundry with brand new washer/dryer. The exceptional location is minutes from public transit, Major highways, Cortellucci-Vaughan Hospital, Vaughan Mills Mall, Top-rated Schools, and Canada Wonderland! No smoking or pets, BASEMENT NOT INCLUDED, Tenant to pay 70% of utilities.. (id:55499)
Homelife Excelsior Realty Inc.
217 - 83 Woodbridge Avenue
Vaughan (West Woodbridge), Ontario
Terraces On The Park Modern 1 Bedroom + Den Condo Located In The Desirable Market Lane Community! This Spacious Approx 790sqft Unit Features Stainless Steel Kitchen Appliances, Breakfast Bar, Closet Organizers, Large Balcony, & More! Balcony with Gas Line For Bbqs! Bright And Clean. Centrally Located Steps To Transit, Parks & Trails. Walk To Trendy Market Lane With Many Shops, Grocery Stores, And Restaurants. Building Backs Onto Humber River! Close To Highways 7, 27, 407, 400. (id:55499)
Royal LePage Maximum Realty
89 Beckenridge Drive
Markham (Milliken Mills East), Ontario
Welcome to this immaculate and meticulously renovated estate nestled in the prestigious Milliken Mills neighborhood of Markham. This stunning mansion, offered by the original owners, is a true gem offering luxury, comfort, and elegance. This home is perfect for discerning buyers seeking an exquisite living experience. Boasting 5+1 bedrooms and 5 baths, this mansion provides ample space for a growing family. Spread across nearly 7,000 square feet of living space, including a spacious walk-up basement, this home caters to all your needs. The recent renovations in August 2024 have elevated this residence to new heights of sophistication. Step into the chef's dream kitchen, adorned with quartz countertops, a stylish backsplash, a spacious island, and topline appliances. The main floor showcases wide plank hardwood floors and custom tile, while the second floor features luxurious wide plank vinyl flooring. Elegant, refinished stairs with modern wrought iron pickets add a touch of grandeur. New light fixtures in the foyer, dining room, kitchen, and office create a warm and inviting ambiance. The bright sunlit & spacious breakfast area offers a walkout to the patio, where you can savor the green open space of the backyard. The huge family room is perfect for cozy movie nights or hosting large holiday gatherings. The separate front office provides a private and quiet space for focused work, ensuring productivity. The main floor bedroom, located next to a separate entrance, is ideal for private practices or as an in-law suite, offering flexibility and privacy. The primary retreat is a sanctuary spanning over 550 square feet, featuring a luxurious 5-piece ensuite, a walk-in closet, and a generous sitting area overlooking the backyard, offering the perfect escape to rest & recharge. With a 3-car garage and an enormous circular driveway accommodating up to 15 cars, hosting guests is a breeze. Don't miss the opportunity to make this rare and exquisite property your forever home (id:55499)
RE/MAX Realtron Smart Choice Team


