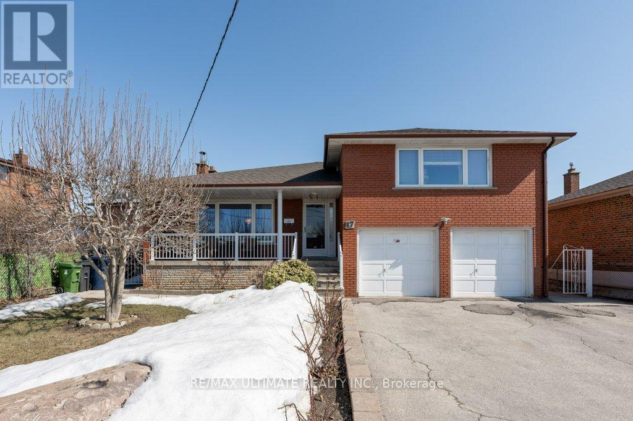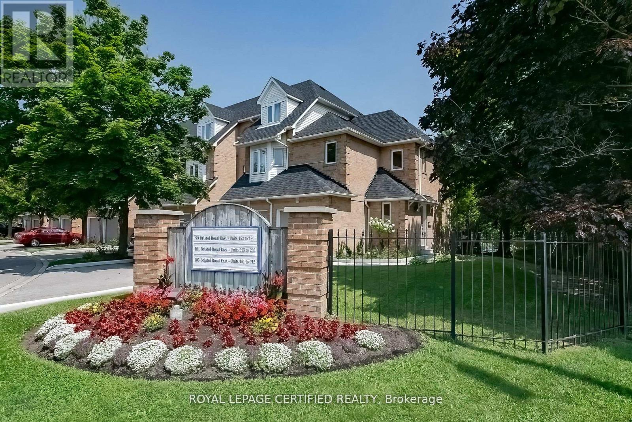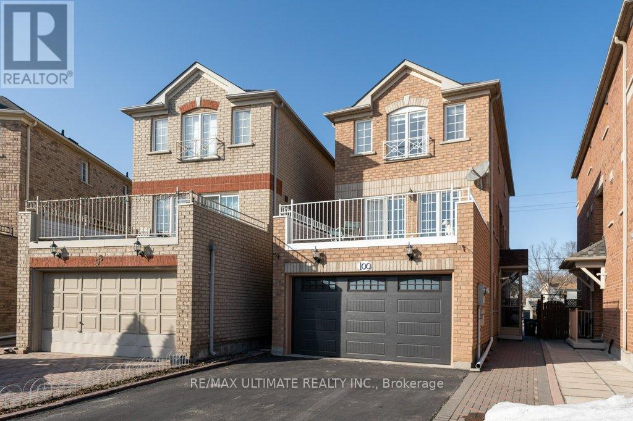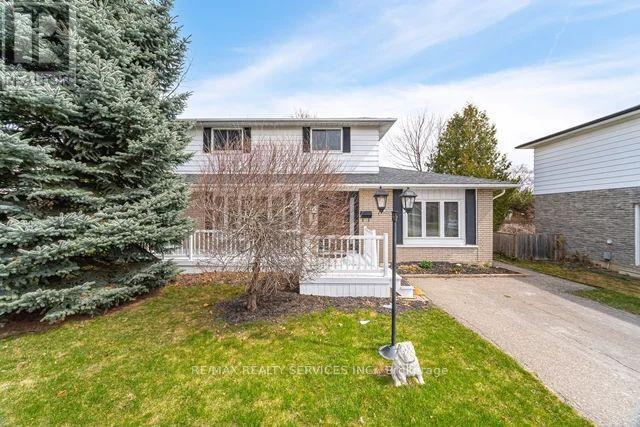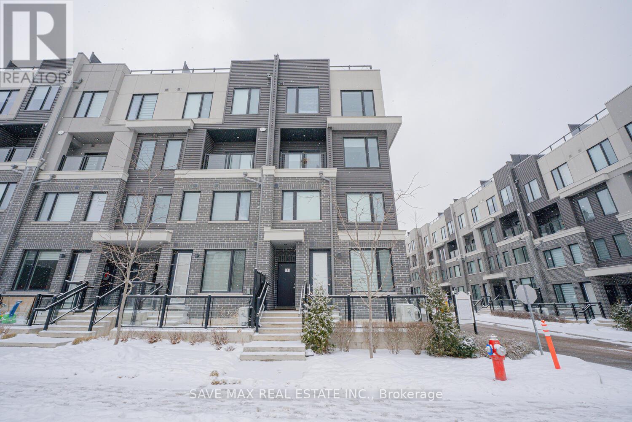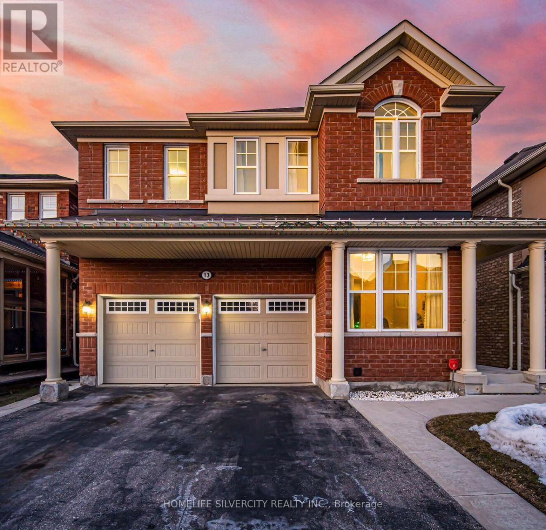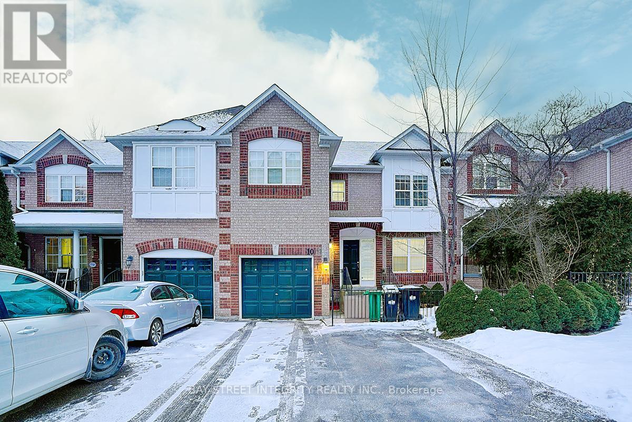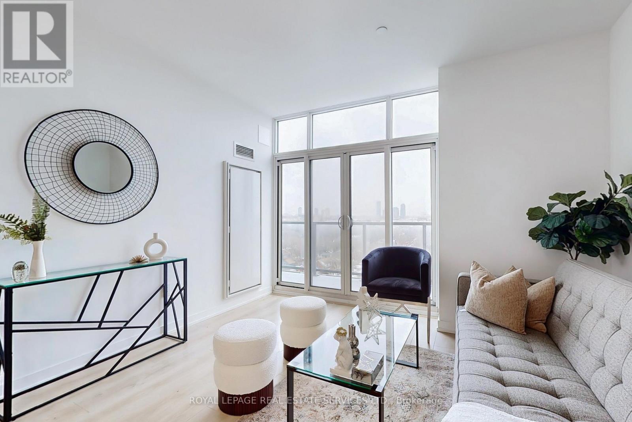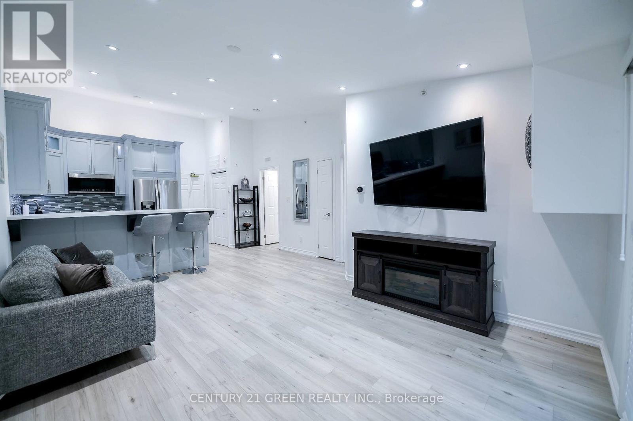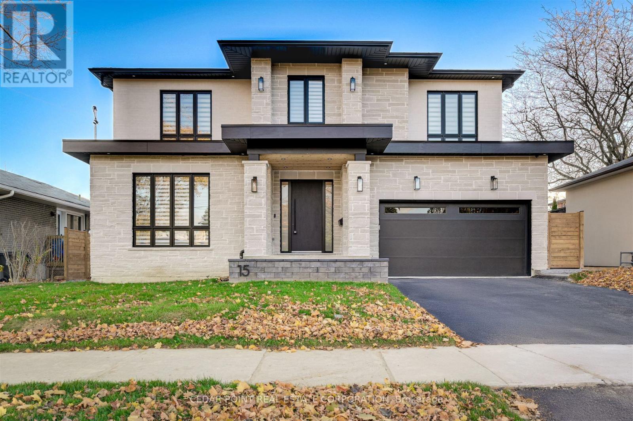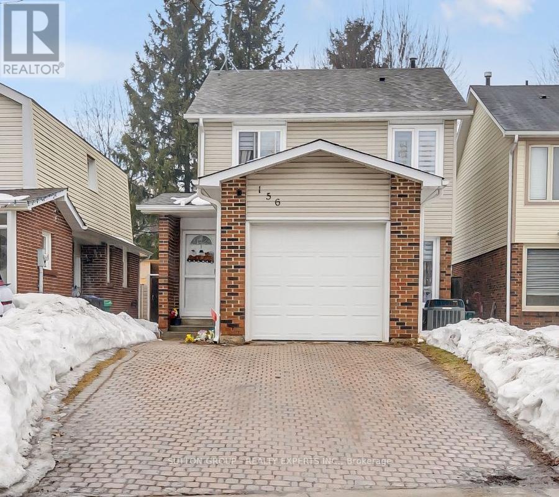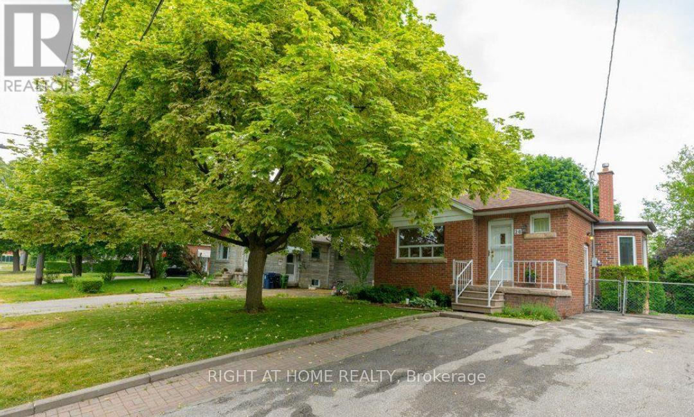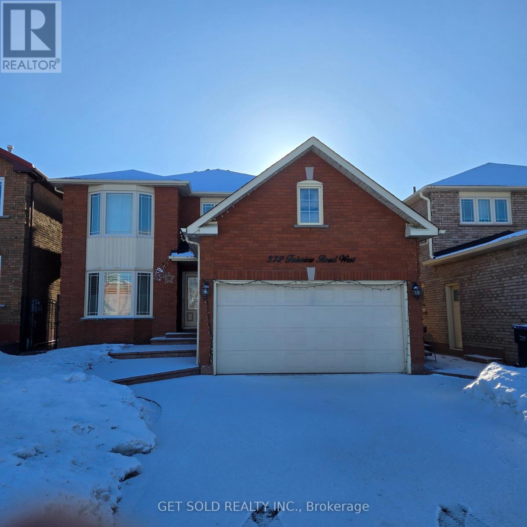47 Jocada Road
Toronto (Maple Leaf), Ontario
Exceptional 4-level sidesplit with 2,645 square feet plus an additional 918 square feet in thebasement, offering over 3,500 square feet of quality living space. The home has been fullyupdated with top-notch materials and craftsmanship, featuring 9-inch trim and casingthroughout. The main level includes a spacious foyer with a double closet, which overlooks theformal living room adorned with French doors. These doors lead to the formal dining room, alsoenhanced by French doors that overlook the backyard. The updated kitchen boasts stainless steelappliances and a ceramic backsplash.On the upper level, you will find a large primary bedroomwith a double closet and a sizable window, along with three additional generous bedrooms, eachequipped with closets. There are two renovated bathrooms on this level as well.The finishedbasement features a separate entrance, a large updated kitchen, an open-concept recreationroom, and a dining area with a wood stove. Exterior amenities include a large double garage anda double driveway. The property is within walking distance of North Park, publictransportation, malls, and highways. (id:55499)
RE/MAX Ultimate Realty Inc.
94 Lake Crescent
Toronto (Mimico), Ontario
Custom Built 2 Storey House 4 Bedrooms, 4 Baths, Home Offers A Functional Layout With Timeless Quality Materials That Enhance The Warmth & Elegance Of This Property ** The Thoughtful Design And Craftsmanship Is Seen Throughout The House In Every Detail, Modern Exterior With Smooth Stone And Stucco Architectural Detail ** Open-Concept Living, Dining Room, Custom Modern Kitchen, And Wall Unit, High End Cabinetry, Cozy Family Room, Napoleon Gas Fireplace, Walk-Out To Patio ** Extras:Jenn-Air Built-In Dishwasher, Jenn-Air 36"/6 Burner Professional Gas Range, Jenn-Air Wall Mount Hood, Jenn-Air Drawer Microwave, Jenn-Air Built-In 42" Pro Fridge & Freezer, Lg Smart Front Load Washer & Dryer, Tankless Water Heater Owned (id:55499)
RE/MAX West Realty Inc.
153 - 99 Bristol Road E
Mississauga (Hurontario), Ontario
Location! Location! Location! Bright, Large, well landscaped corner unit just like a semi detached, 2.5 bathrooms, Rare 3 parking spaces, Finished Rec basement, Open concept kitchen,private patio backing onto pool area. Walking distance to high schools and elementary schools,park, quick access to hwys 401, 403 and 410, close to square one shopping center, close to Heartland Mississauga, many nearby amenities. Library, rec/community and medical centers, golf course, Community pool. Well maintained condo complex. New upcoming Hurontario Light Rail Transit (LRT) steps away from the unit for easy commute. (id:55499)
Royal LePage Certified Realty
100 Via Cassia Drive
Toronto (Brookhaven-Amesbury), Ontario
Fabulous newer two-storey all-brick house set on a magnificent interlocking pathway leading tothe door, complete with a one-and-a-half car garage. This home features 1,879 sq. ft. ofspacious living areas, a new pristine oak staircase, and gleaming parquet floors. Theimmaculate kitchen boasts upgrades including a white quartz backsplash, white gloss cabinets, adouble sink on a granite countertop, and a bright, spacious breakfast area with a walkout to asun-filled deck.The primary bedroom includes a newly upgraded 3-piece ensuite and a walk-in closet. Theprofessionally finished basement, located on the ground level, has a separate entrance and iscurrently being used as a bachelor apartment. It features a walkout directly to Trethway Dr andis rented for $1,300 monthly. The tenant can either stay or vacate.Situated in a beautiful family-oriented neighborhood, your kids will love the grass soccerfields, basketball court, and large open fenced park at the center of the area. The house isjust seconds away from a TTC stop and minutes from Highway 400/401 and future LRT subwaystations. It is also within walking distance of Shoppers Drug Mart and Tim Hortons! (id:55499)
RE/MAX Ultimate Realty Inc.
26 Confederation Street
Halton Hills (Glen Williams), Ontario
Charming century home in the desirable Hamlet of Glen Williams. A fabulous lot and neighborhood! Located amongst lovely character homes. Tons of curb appeal with its adorable front porch and beautiful gardens. The pretty white eat-in kitchen has been updated and has loads of cabinetry and granite counters. There is a formal living and dining room with gorgeous wood flooring, crown molding and a double sided fireplace. The main floor also offers laundry space, a 2 piece and a huge mud room. Upstairs there are three bedrooms, two of which have large closets, plus a lovely four piece bathroom on this floor. The home is beautifully set back on a mature lot and features a large shed for storage. Lovingly maintained with pride of ownership throughout. A huge lot 67' x 134' in the heart of The Glen just walking distance from The Artisan Village, the Credit River, quaint shops and restaurants plus trails. Prime real estate! Shingles 2020, furnace 2018, air conditioner 2014, windows 2011, updated electric panel. Fabulous attic space with loads of potential. (id:55499)
Royal LePage Meadowtowne Realty
4 Pacer Court
Brampton (Brampton South), Ontario
Beautiful 4 + 1 bedroom detached home with a finished basement in sought after Armbro Heights. Quiet cul-de-sac on a huge pie lot. Completely renovated in 2019 with dream kitchen and open concept main floor. Perfect for entertaining. Upstairs has 4 Spacious bdrms for the family and an updated 4 pc bathroom. Enjoy summer BBQs in the large back yard with hot tub, gazebo and propane fire pit. Close to all amenities and easy access to highways for commuters. Nothing to do in this home just move in and Enjoy!! (id:55499)
RE/MAX Realty Services Inc.
2 - 3472 Widdicombe Way
Mississauga (Erin Mills), Ontario
Absolutely Show Stopper!! This Stunning End-Unit Has Huge Rooftop Terrace to Entertain Big Gathering On Top Level, Freshly Painted, 2 Bedroom & 3 Washroom Stacked Townhome Approximate 1350 Square Feet Located In Erin Mills Mississauga, This Unit Offer Second Floor With Open Concept Trendy Layout With Separate Living/Dining Room With Walk/Out To Balcony, Upgraded Gourmet Kitchen With S/S Appliances/Granite Counter/Ceramic Backsplash/Pot Lights, Lot Of Natural Light From Both Sides, 3rd Floor Offer Master With His/Her Closet & 4 Pc Ensuite, 2nd Good Size Room With 4 Pc Bath, Stacked Washer/Dryer On The Same Floor As The Bedrooms For Maximum Convenience, Laminate Floor On 2nd & 3rd Floor, One Underground Parking & Locker Included, Minutes To Erindale Go Station, South Common Mall, Library, Community Centre Public Transit, Access to Hwy 403. (id:55499)
Save Max Real Estate Inc.
Save Max Elite Real Estate Inc.
13 Fenchurch Drive
Brampton (Bram West), Ontario
Welcome to 13 Fenchurch dr!!! Absolutely Stunning Gem!!!! Detached 4 + 2 Bed Includes Amazing upgrades worth 100K , Mind-blowing Stained Hardwood flooring throughout , "BUILT-IN" Kitchen with High-end S/S Appliances. 3 Full Washrooms upstairs is a Delight, Convenient second-floor laundry, Primary bedroom has huge HIS/HER Walk-in Closets, Marvelous Bedrooms, Oak Stairs, Modern upgraded countertops in the kitchen & all washrooms, Rare Main floor Office ,smooth Ceilings all over, Custom Closet Organizers throughout, Finished Basement with two bedrooms, kitchen, & Washrooms. Basement Entrance through Garage. Rented for $1,850. Tenant is Willing to Stay. Water Filtration System worth 10K , Patio work in the Backyard for Summer Fun. THE LIST GOES ON AND ON!!!!!!! BRING IN YOUR FUSSIEST CLIENT AND SHOW!!! (id:55499)
Homelife Silvercity Realty Inc.
4124 Dursley Crescent
Mississauga (Rathwood), Ontario
A Must See! MOVE-IN READY FOR NEW HOMEOWNER! & ATTENTION INVESTORS! Almost Everything Is Brand New! Steps To Square One! Walk To Schools. Gorgeous Semi Detached Raised Bungalow With Walkout. Fully Renovated From Top To Bottom! NEW KITCHEN! New Quartz Countertops, New Cabinets. NEW WASHROOM! NEW FLOORING THROUGHOUT! Entire House Is Freshly Painted! Finished Basement With 2 Bedrooms, Kitchen, Living Room & Washroom With Walkout & A Second Exit To Backyard! A Garage & 4 Car Parking On Driveway. TOTAL OF 5 PARKING SPACES. Move-in Ready. (id:55499)
Hartland Realty Inc.
216 - 100 Coe Hill Drive
Toronto (High Park-Swansea), Ontario
THE BEST VALUE IN BLOOR WEST VILLAGE: Beautifully Kept, Spacious (960 square feet) and Bright (Huge Windows and Walk-Out to Balcony!) 2 Bedroom/1 Bathroom Co-op Unit for Sale! Situated near Bloor West Village and High Park, This Home Offers The Best of Both Worlds: Steps to Nature and Greenspace, Walking and Cycling Trails, with Easy Access to Major Transportation Routes, Public Transit and Famous BWV Shopping and Restaurants! This Pretty-As-Can-Be Unit Features An Updated Kitchen, Sunny Living and Dining Room, Hardwood Flooring Throughout and a Walkout to West Facing Balcony. King-Sized Bed Primary Boasts Large Windows and A Walk-In Closet. Second Bedroom is a Great Size. Excellent Investment For First Time Buyer or Downsizer. West end is the best end - buy this gorgeous /and affordable unit and start living in one of Torontos most coveted neighbourhoods! **EXTRAS** One exclusive underground parking space, and one exclusive locker included. Very reasonable maintenance includes ALL UTILITIES AND PROPERTY TAXES. This is a Co-op Building - Financing Available Through Credit Unions Only. (id:55499)
RE/MAX Professionals Inc.
10 - 199 Hillcrest Avenue
Mississauga (Cooksville), Ontario
Spacious townhouse with 1,670 sq. ft. of living space above grade. Just minutes away from Cooksville GO Station. Conveniently close to shopping, schools, churches, parks, and public transit. Only a few minutes to GO & bus stations, with easy access to the QEW. (id:55499)
Bay Street Integrity Realty Inc.
18234 Mississauga Road
Caledon, Ontario
***PUBLIC OPEN HOUSE, SATURDAY APRIL 26, 1:00 - 3:00PM*** Discover a beautifully landscaped 2.18-acre family retreat, in the heart of Caledon. This property is surrounded by endless recreational opportunities and is located just minutes from Orangeville and Erin. Enjoy a scenic walk along the Cataract Trail just steps away, or tee-off at the nearby Osprey Valley Golf Club - host of the RBC Canadian Open and the home of Canadian Golf. The Caledon Ski Club is just around the corner for those looking to experience world class skiing & snowboarding programs. The interior of the home offers 3+1 bedrooms, 3 baths, and upper-level laundry. The main level is complete with a large office that could easily convert to a 5th bedroom. The separate dining area and family-sized kitchen offer a warm and inviting place for gatherings. The cozy living room is centered around a stunning fireplace with a wooden mantel. The finished lower-level offers additional versatile space, featuring a second family room, a spacious bedroom, a charming fireplace with built-in shelving, and a dry bar ideal for relaxing or hosting guests. Outside, the private circular driveway leads to the large insulated and powered workshop (39x24) and separate garden shed (31x11). The hot tub is integrated into the back covered porch providing the utmost privacy, perfect for unwinding and taking in the beautiful sunsets and country views. Don't miss your chance to own this extraordinary family home surrounded by mature trees and manicured gardens. **EXTRAS** Geothermal Heating, Beachcomber Hot Tub, Sommers Generator, Hi-Speed internet (id:55499)
One Percent Realty Ltd.
Ph4 - 1195 The Queensway Avenue
Toronto (Islington-City Centre West), Ontario
This 2-bedroom, 2-bathroom condo offers 723 sq. ft. of thoughtfully designed interior space with a northeast exposure, filling the home with natural light. The open-concept layout features a modern kitchen with high-quality appliances and ample storage, while the living room separates the two bedrooms, providing enhanced privacy. The primary bedroom includes a 3-piece ensuite a large closet, while the second bedroom features a glass sliding door and closet for added flexibility. Enjoy a 93 sq. ft. east-facing balcony, perfect for relaxing with peaceful views. Additional conveniences include in-unit laundry and secure parking. Located just minutes from the Gardiner Expressway & Highway 427, with TTC access at your doorstep, commuting is effortless. Steps from Sherway Gardens Mall, top restaurants, parks, and schools, this condo is an excellent choice for modern living on The Queensway. **EXTRAS** Amenities: an outdoor rooftop terrace, a private event space with a kitchen and fireplace, a library/study with terrace access, and a fully equipped gym featuring the latest high-end training equipment (id:55499)
Royal LePage Real Estate Services Ltd.
11 Bear Run Road
Brampton (Credit Valley), Ontario
Freshly Painted L-U-X-U-R-I-O-U-S 4 Bedroom and 4 Washroom Detached house in PRESTIGIOUS Estate of Credit Valley loaded with many upgrades. Lots of windows enriched with sunlight. Double door entry & Welcoming Foyer takes you to 9 ft Ceiling on Main floor. Separate Living & Dining area. Office on Main floor. Crown Moulding. Large Family room with cozy Fireplace. Upgraded Doors, Chefs Gourmet Kitchen w/ S/S appliances, Central island, Quartz countertop, Back splash. High end Stainless Steel Appliances. Butler's Pantry for extra storage. Laundry on Main floor and entrance from the Garage. Oak Stairs W/ Iron Picket. Huge Primary Bedroom with 6 pc ensuite and large Walk-in closet. Other three good size washrooms. Total 3 Full Washrooms on 2nd floor, All Bedrooms have Washroom access. Separate Den on the 2nd floor, which leads to a very spacious covered outdoor balcony. Huge Look out windows in basement. Concrete Patio in the Backyard. Excellent Location, Walking Distance To Transit, Grocery Store, Park, Banks, Walmart, Home Depot, Minutes To All Amenities, Golf course, Freshco, etc. Spotless Home. Must See... (id:55499)
Save Max Real Estate Inc.
6127 Silken Laumann Way
Mississauga (East Credit), Ontario
Tastefully and professionally renovated home offers nearly 4,000 sq. ft. of living space, making it an ideal opportunity for large families or investors seeking rental income. Featuring 5 spacious bedrooms plus a main-floor den that can serve as a 6th bedroom perfect for elderly family members this home is designed for both comfort and functionality. The second floor boasts 3 full bathrooms, while the main floor includes an additional full bath. The bright and spacious family room seamlessly connects to the breakfast area and kitchen, complemented by a combined living and dining space. The brand-new legal basement apartment offers an excellent rental opportunity, featuring 2 bedrooms, a full kitchen, a bathroom, a large living area, and a separate laundry. This home has been extensively updated, including new hardwood floor (2025), upgraded washroom (2025) freshly painted, pot lights (2025), new windows (2022), new roof (2021), and a modern kitchen (2019) with quartz countertops and stainless steel appliances. Major mechanical upgrades completed in 2023 include a new furnace, A/C, HRV, and hot water tank, ensuring efficiency and peace of mind. Situated in a prime Mississauga location, this home is minutes from Hwy 401 and Heartland Town Centre, offering access to grocery stores, shops, outlets, restaurants, Walmart, Costco, and more! Its also just 15 minutes to Square One Shopping Centre and located near some of Ontarios top-rated schools. Don't miss this incredible opportunity schedule a viewing today! **EXTRAS Main Floor: Stainless Steel Appliances (Fridge, Range, Washer, Dryer, Dishwasher).Basement Stove, Fridge, Washer, Dryer. All ELFs** "New sod will be installed in the backyard, and the driveway will be repaved with fresh asphalt as soon as weather permits, prior to closing." (id:55499)
Century 21 People's Choice Realty Inc.
409 - 4015 Kilmer Drive
Burlington (Tansley), Ontario
This Stunning top-floor, move-in-ready unit offers a perfect blend of comfort and style and features an impressive open-concept layout with soaring 12-foot vaulted ceilings that create an airy, spacious feel. The bright and functional living space includes 1 bedroom and a large den, which can easily be converted into a second bedroom to suit your needs. The home comes fully furnished, with a king-sized bed, nightstands, a laundry hamper, an electric fireplace, a 3-seat couch, and a slim brown bookcase. The newly renovated kitchen is a chef's dream, with updated appliances, high wall cabinets, above-cabinet and under-cabinet lighting, and stylish dimmable pot lights. The cozy living/dining area, perfect for entertaining, features a fireplace cabinet and doors that open to a private balcony. The balcony is a peaceful retreat with a BBQ and a table with two chairs for outdoor dining. The new bathroom is sleek and modern, with contemporary fixtures, under-cabinet lighting, and a glass wall replacing traditional shower curtains. Conveniently located near grocery stores, schools, social hubs, and transit, this property is ideal for homeowners looking for a cozy space and savvy investors seeking a well-maintained, move-in-ready unit. Fully Upgraded House Owned A/C, water tank, and air handler updated in 2022. All renovations completed in 2022, including Kitchen quartz countertops, sink, backsplash, and vinyl flooring. Renovated bathroom includes vanity, backsplash, fixtures, toilet, bathtub, and glass shower. (id:55499)
Century 21 Green Realty Inc.
59 Raspberry Ridge Avenue
Caledon (Caledon East), Ontario
Immaculate Detached Luxury Living in The Castles of Caledon East with the stunning Greenville model by Country Wide Homes on Ravine Lot. //3,802 sqft of living space on Ravine Lot ((5 Bed + Loft 6 Bath + Walk-out Bsmnt ))// Double Door Entry// Hardwood Floor & Smooth Ceilings Thru-out Main Floor + 2nd Level// Upgraded 5th Bedroom on the Main Floor with a 4 Pc Ensuite + W/I closet. This house features an open-concept design with lots of upgrades// 9-10-9ft ceilings// Loft on second Floor// Spacious Living & Dining Area // Large Family Rm With Fireplace + Open Concept Layout + Overlook to Ravine//Main Floor Laundry//Fully Upgraded Kitchen with Quartz Counter tops// Backspash// Upgraded Cabinets// Stainless Steel Appliances// Stainless Steel Rangehood//a Breakfast area// a central island//plenty of storage. The walk-out basement features 9ft ceilings & offers two distinct living areas. Spacious 2 Car Garage. (id:55499)
Sutton Group - Realty Experts Inc.
15 Drury Lane
Toronto (Humber Heights), Ontario
Gorgeous brand new build in the very quiet neighbourhood of Westmount/Chapman Valley. Walking distance to shopping, schools, parks, transit & Chapman Valley ravine system. Custom build to the highest standards. 4+1 beds, 6 baths, A true chef inspired kitchen with granite countertops, dual tone cabinetry & discreet hidden lighting at open shelving area. A huge centre island. All built-in appliances 48" Thermador 6 burner double gas oven, 54" side-by-side Fisher & Paykel panelled fridge & freezer. Built in slide out microwave. Abundance of cabinetry with extra storage in the island. Separate coffee bar area with instant hot water. A walk in prep kitchen/pantry features granite tops, backsplash, under cabinet lighting, 2nd dishwasher & 3rd sink. A spectacular open concept Great Room features a 6' long linear fireplace as the focal point. Tons of natural light with huge south facing windows, all with remote control blinds. Study/Living Room has a huge floor to ceiling window, remote control blinds, tray ceiling with hidden lighting. Gorgeous powder room with quartz counter & apron, wall mounted faucet & hidden lighting. Mud Room has direct access to outside & garage & features a wall of built in cabinetry. Primary bdrm includes a 5 pc ensuite with heated floors, double sinks, stand alone tub, huge glass shower, separate water closet, built in speakers, his & hers walkin closets with built ins, built in media area with all electrical & wiring for an entertainment centre, mini fridge & additional cabinetry complete the bedroom. 2nd & 3rd bdrms share a huge 4 pc ensuite with double sinks & double linen towers. A massive glass shower & private water closet. 4th bdrm has its own 3 pc ensuite & walk in closet. Convenient 2nd floor laundry room has granite counters, backsplash, sink & lots of upper & lower storage cabinetry. Full finished lower level has 9 ceilings, bdrm/nanny suite with 3 pc ensuite, additional powder room. Over 5100 square feet of finished living space. (id:55499)
Cedar Point Real Estate Corporation
5394 Bird Cage Walk
Burlington (Appleby), Ontario
Unique and spectacular mid-century modern, 3+2 bedroom, 2 bath, custom rebuild on enormous pie shaped lot in South-east Burlington. Dramatic open concept great room with soaring ceilings, stunning stone fireplace, custom windows and beams. Dream kitchen with creamy white upper cabinetry and charcoal lowers, oversized island, quality appliances and white quartz. The spacious dining room has patio door access to new large deck and yard. Upstairs youll find a large spa-like bathroom and 3 bedrooms with double closets. The first level has a large room with walk-out and full bathroom. Downstairs youll find a fam room, two large bedrooms with huge windows and large closets, plus laundry. This oversized lot with wide driveway can be customized with a pool and large games area, large garage with loft and accessory in-law suite (with city approval) or whatever else suits your needs and imagination. This is the one you've been dreaming of! (id:55499)
RE/MAX Escarpment Realty Inc.
156 Fanshawe Drive N
Brampton (Heart Lake West), Ontario
This immaculate, move-in-ready home boasts a carpet-free interior with an elegant oak staircase and abundant natural light throughout. The kitchen features stainless steel appliances, quartz countertops, and a stylish backsplash. The home offers a warm and inviting open-concept living space. Step outside to a beautifully maintained backyard with a wooden deck and an interlocking driveway. Additional features include garage access to the main floor, a fully fenced backyard, and a super clean interior. The finished basement comes with a full bath, kitchen, and a separate entrance, providing great potential for additional living space or rental income. Conveniently located just steps from a bus stop, schools, and all essential amenities, with shopping plazas just minutes away. A must-see home! (id:55499)
Sutton Group - Realty Experts Inc.
26 Melody Road
Toronto (Humberlea-Pelmo Park), Ontario
**INVESTMENT OPPORTUNITY** This beautifully maintained 3-bedroom bungalow sits on a quiet, secluded street, steps from an elementary school. This home is full of charm and functionality, featuring hardwood floors throughout, a spacious kitchen with custom cabinetry and a breakfast bar, and a bright 4-piece bath. Step outside to your private oasis, an oversized, well-manicured backyard with a multi-level deck, perfect for relaxing or entertaining. The high-ceiling basement with a private side entrance offers 1,000 sq. ft. of potential for an in-law suite or mortgage helper. The basement has 2 bedrooms - 3 piece washroom - with a small kitchenette. Conveniently located near highways, schools, parks, shopping, golf courses, and transit, this home is perfect for families or investors. Book your private showing today! (id:55499)
Right At Home Realty
306 - 2055 Appleby Line
Burlington (Uptown), Ontario
This beautifully updated 1-bedroom + den unit on the 3rd floor blends comfort and convenience. Enjoy our morning coffee from your private balcony, plus the added bonus of an additional storage room, separate storage locker, and owned underground parking spot.The kitchen and bathroom have both been recently renovated with stylish, modern finishes and a neutral colour scheme. The spacious living area is ideal for unwinding or hosting friends and family. The den offers versatile potential as a home office, study, or even a small second bedroom, perfect for remote workers or a growing family. Located in a well-maintained community, you'll have access to a variety of on-site amenities, including ample visitor parking, a fitness centre, sauna, and party room - everything you need right at your doorstep. You're just 5 km from Appleby GO Station, and across the street is a Metro grocery store, LCBO, restaurants, and coffee shops.For outdoor enthusiasts, the property backs onto a wooded area with a pathway system and Bronte Provincial Park is just a short walk or bike away via Upper Middle Road, perfect for nature walks and dog lovers. Don't miss out on this fantastic opportunity to call this charming unit your new home! (id:55499)
Royal LePage Real Estate Services Ltd.
26 Brant Avenue
Mississauga (Port Credit), Ontario
Port Credit extra wide premium 70x125ft corner lot allows for additional 2stry carriage home + enjoy charming 4bdrm updated Victorian style original home. Existing 3rd stry attic loft with existing gable window offers amazing potential future opportunity for new luxury primary bdrm+ensuite, family lounge or additional work from home escape. Amazing lifestyle home walking distance from everything vibrant Port Credit has to offer including GO Station, LRT , Mentor College, Lake front trail, shopping & dining! Total Redevelopment opportunity equally attractive! Build multiple units utilizing premium lot for maximum investor/end user yield & return! Proven existing high end new builds in immediate area provide clear precedents & confirm this destination pocket of Port Credit as one of the most desirable areas to build & buy in GTA!Step back in time to a simpler more enjoyable way of life, relaxing on the front porch & enjoying the spacious yard or make your own exciting creative vision a beautiful reality! **EXTRAS** Custom kitchen and marble counters by Pearl Kitchens , All new appliances - LG oven , GE Fridge , LG MW , Kenmore DW , LG W/D , New Back deck 25x16 in 2024 (id:55499)
Hodgins Realty Group Inc.
372 Fairview Road W
Mississauga (Fairview), Ontario
Welcome to 372 Fairview Dr. Located In the Sought After Fairview Community. This Spacious Family Home is approximately 2500 SqFt. Above grade + over 1000 SqFt. below grade (Over 3500 SqFt. fully finished) & sits on a very generous/deeper than average (150 ft. deep) premium lot. Features Include: 4+1 large bedrooms & 4 bathrooms. Centrally Located Near Square One, Hwy 403, Public Transit. This Home Is Located Directly Across From T. Philip Elementary School And Offers Much Convenience. (id:55499)
Keller Williams Realty Centres

