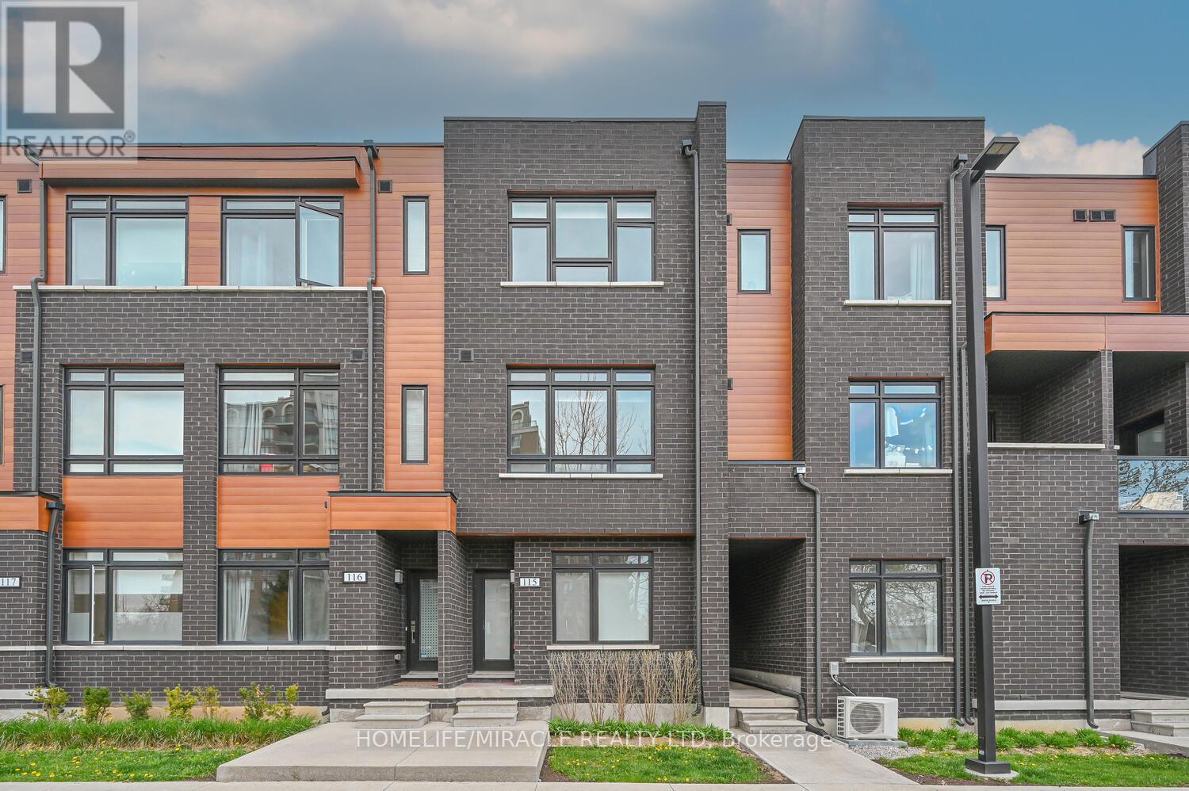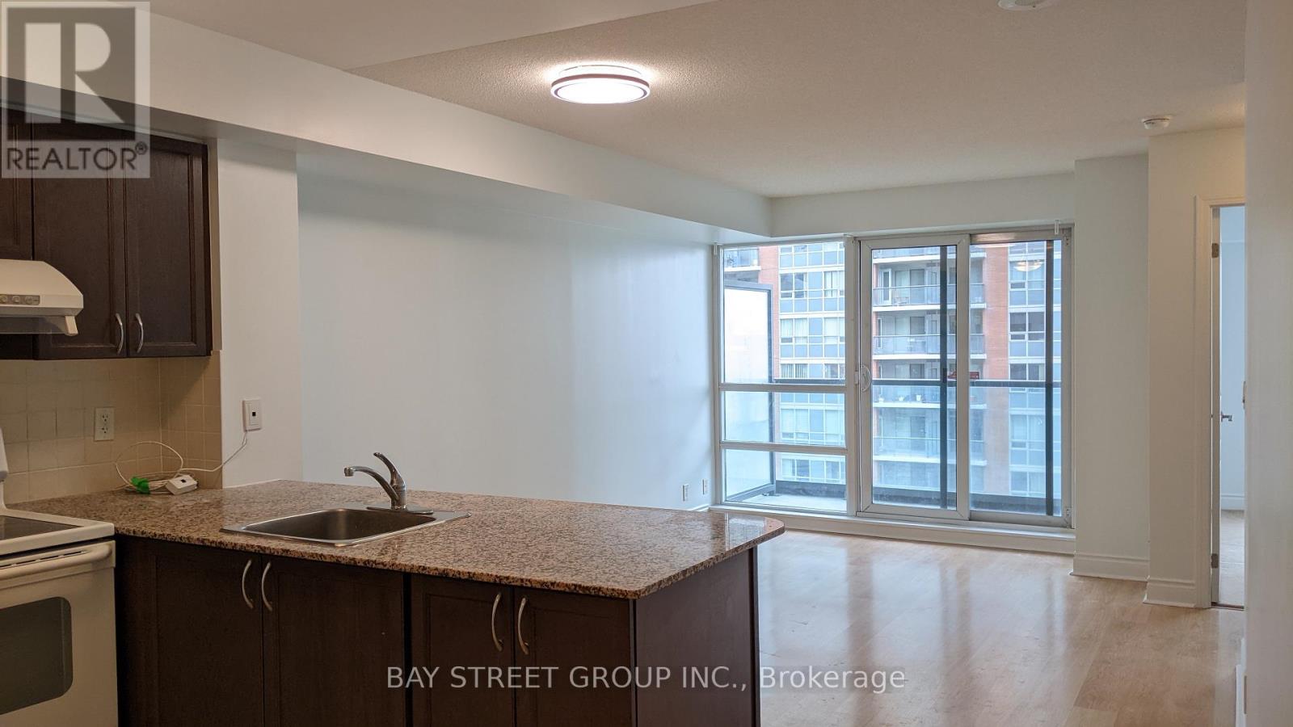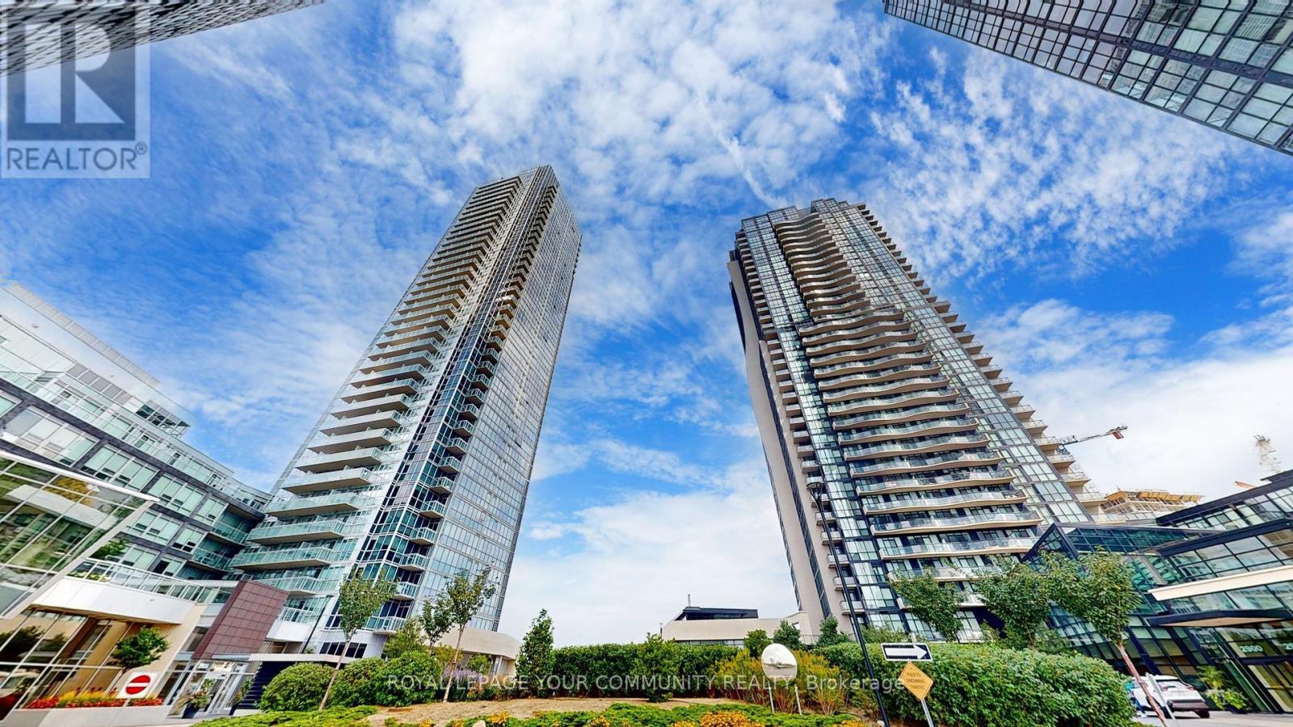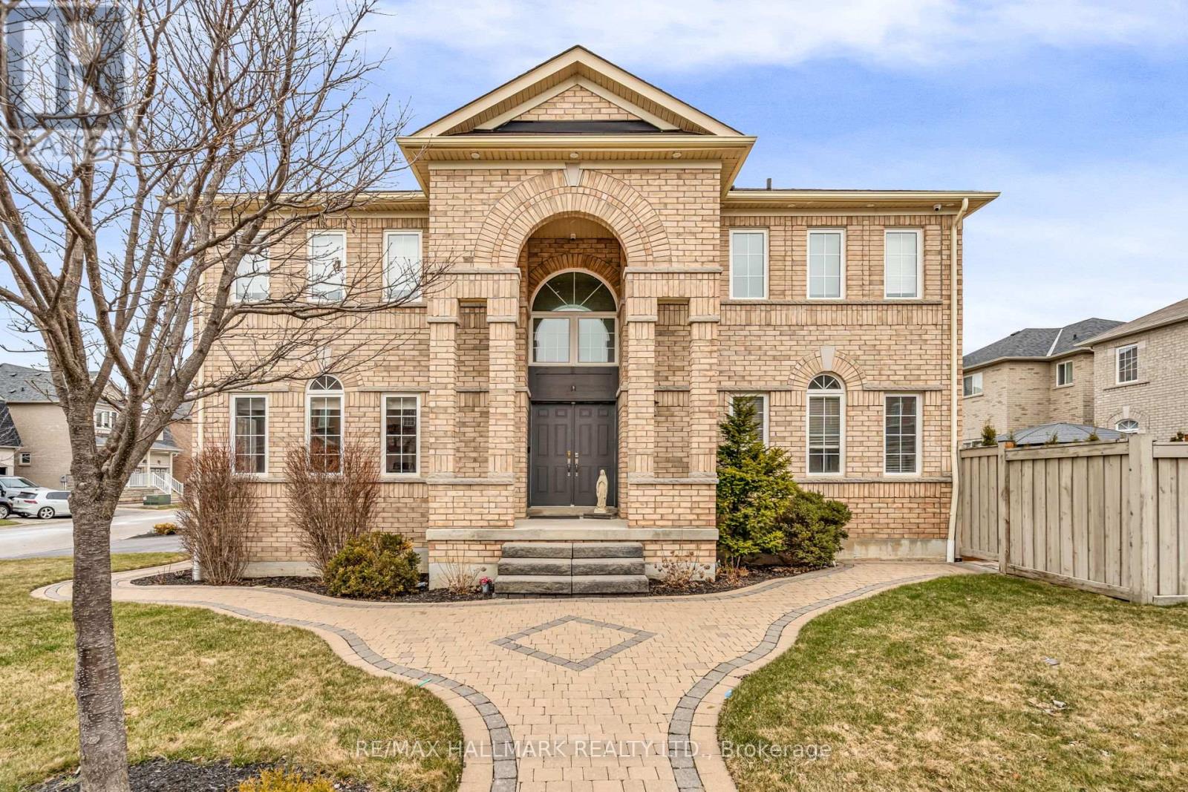12 Sandy Ridge Court
Whitchurch-Stouffville, Ontario
Experience Elevated Living in the Prestigious Trail of the Woods Residence! Welcome to an extraordinary custom-built estate where timeless sophistication meets modern luxury. Interiors designed by the acclaimed Lisa Worth, this stunning residence offers a flawless blend of elegance and comfort, ideal for both family living and lavish entertaining. Step inside to discover five generously appointed bedrooms, each featuring luxurious ensuites ensuring ultimate privacy and convenience for all. At the heart of the home lies a chef-inspired gourmet kitchen, showcasing sleek countertops, premium appliances, and refined finishes perfect for casual meals or hosting grand dinner parties. Warmth and charm radiate throughout with multiple fireplaces, creating intimate spaces for gathering. The fully finished lower level is an entertainers dream, complete with a chic bar, second full kitchen, glass-enclosed wine room, games area, and a sixth bedroom with ensuite perfect for guests or extended family. Outside, your personal resort awaits. A glistening inground pool anchors the lushly landscaped grounds, framed by expansive terraces, a covered porch for alfresco dining, and a high-end Napoleon outdoor kitchen. Whether youre hosting a summer soirée or enjoying a peaceful evening under the stars, this backyard oasis delivers.Bathed in natural light, every inch of this home reflects thoughtful craftsmanship and bespoke design. Its a sanctuary where luxury and livability coexist in perfect harmony.Conveniently located near top private schools including St. Andrews College, St. Annes School, The Country Day School, and Villanova College, with quick access to boutique shopping, fine dining, incredible golf, highways 404/407, and Pearson International Airport. (id:55499)
RE/MAX Hallmark York Group Realty Ltd.
4206 - 7890 Jane Street
Vaughan (Concord), Ontario
Corner 2 Bed 2 Bath Unit on 42nd Floor (699 Sf. + 118 Sf. Balcony) with 1 Underground Parking and 1 Locker included. Free Bell Internet included. 1.5 Yr Old Unit. Integrated Appliances, Roller Shades, Floor to Ceiling Windows with Unobstructed View, 9 Feet Smooth Ceiling. Steps from VMC TTC Subway, York University, Vaughan Mills, Wonderland and Vaughan Hospital. Minutes from Hwy 400 & 407.**EXTRAS** 1 Parking ($250-$300 value), 1 Locker and Free Bell High Speed Internet ($60-$75 value) (id:55499)
Cityscape Real Estate Ltd.
115 - 370 Red Maple Road
Richmond Hill (Langstaff), Ontario
Modern Style Incredibly Bright And Spacious 3 Bed Townhome W/ 2 Parking Spots In Richmond Hill Corner Of Yonge St And 16th Ave (High Demand Location). Amazing park facing condo. Roof Top Terrace Has Unobstructed Views. High End Finishes. Centrally Located In One Of Richmond Hill's Most Sought-After Locations. Steps To Great Schools, Shopping Plaza, Parks, Langstaff Go Train Station, Hillcrest Shopping Mall, Restaurants, Minutes To Highways 407/404/400 And So Much More! (id:55499)
Homelife/miracle Realty Ltd
6 Cafaro Lane
Markham (Victoria Square), Ontario
Luxury Freehold Townhome In The Prestigious Victoria Square. 3 Bedroom + Den (Can Be Used As Bedroom), Plenty Of Upgrades With 9 Ft Ceiling On Both Main + 2nd Floor. Hardwood Floor Throughout, Smooth Ceiling. Upgraded Pot Lights & California Shutters. Modern Kitchen, Open Concept Kitchen Walk Out To Sunlight Filled Terrace And Living Room Overlooking The Park. High Ranking Victoria Square P.S, & Richmond Green S.S. Perfect For A Small Family. Close To Hwy 404, Costco, School, Shopping, Parks And Much More! (id:55499)
Dream Home Realty Inc.
23 Parnham Crescent
East Gwillimbury (Sharon), Ontario
Refined Living in the Heart of Sharon. Nestled on a breathtaking 100 x 190 ft lot, this fully renovated 4 bedroom, 5 bathroom estate offers over 3,600 sq ft of beautifully finished space - perfect for elegant entertaining & everyday family life. From the grand entryway to the bright great room with soaring ceilings & oversized windows, natural light fills every corner. Picture cozy nights by the fire, unforgettable holiday gatherings, or peaceful evenings unwinding at home. The heart of the home is the stunning, fully renovated kitchen with high-end finishes, sleek countertops & top-tier appliances. An open-concept layout seamlessly connects the kitchen, dining & living spaces, making entertaining effortless. Step outside to the covered porch for year-round enjoyment - your morning coffee spot or evening retreat under the stars. With 4 spacious bedrooms, theres room for everyone. The primary suite is a true sanctuary, offering a tranquil escape, while the 3 additional bedrooms are ideal for family, guests, or a home office. The primary ensuite is fully roughed in, ready for the new owners finishing touch. Practicality meets luxury with a 4-car garage providing ample space for vehicles, storage, or a home gym. The expansive backyard is a blank canvas - imagine a pool, play area, or garden retreat. Located in the prestigious community of Sharon, just minutes from Highway 404 and Newmarket, this home blends luxury with convenience. Known for its estate-style living, highly regarded schools, and a welcoming community, Sharon offers the perfect balance of tranquility and accessibility. Whether you're commuting to the city or looking for a place to put down roots, this home is the perfect backdrop for the next chapter of your family's story. (id:55499)
Lander Realty Inc.
245 Brownridge Drive
Vaughan (Brownridge), Ontario
Beautiful, renovated 4-bedroom detached house in the heart of Thornhill! Hardwood floors throughout, smooth ceiling on the main, pot lights. Modern kitchen with stainless steel appliances, quartz countertops and walk-out to the yard. Spacious primary bedroom with gorgeous ensuite and his and her closets. Access to the garage. Main floor laundry. Finished basement with separate entrance, separate laundry and kitchen offers tons of potential. Amazing location close to great schools, public transit, dining, shopping and entertainment. Minutes to Promenade Mall, Hwy 7& 407. (id:55499)
RE/MAX Experts
910 - 55 South Town Centre Boulevard
Markham (Unionville), Ontario
This newly painted one-bedroom condo, located in the heart of Markham. sought-after Unionville area, boasts a west-facing view, an open-concept kitchen, and a highly functional layout. The building offers 24-hour gatehouse security and top-notch amenities, including an indoor pool, sauna, and party room. Ideally situated near a plaza, Unionville High School, the Markham Civic Centre, and the GO Train Station, with easy access to Highways 404 and 407. (id:55499)
Bay Street Group Inc.
315 - 2900 Highway 7 Road
Vaughan (Concord), Ontario
Vaughan Metropolitan Center! Spectacular Expo 1 building. Steps To Ttc, Open Concept Modern Condo Has 9Ft Ceilings With Floor Ceiling Windows, oversized terrace 1,141 sq ft as per Mpac, Ensuite Bathrooms, Kitchen Cabinets/Backsplash/ Undermount Sink, Granite Countertops Both In Kitchen And Baths, Stainless Steel Appliances & Large Island, Office/Den, 1 parking and large storage room behind the parking. (id:55499)
Royal LePage Your Community Realty
Basement - 17b Brower Avenue
Richmond Hill (Jefferson), Ontario
Must see! beautiful bright 2 bedroom basement apartment features modern kitchen with quartz countertops & stainless steel appliances, extra large primary bedroom with massive walk-in closet, potlights throughout. Smooth ceilings. Freshly painted. **EXTRAS** Large private laundry room, plenty of addition closet space within unit. Full kitchen with dishwasher! (id:55499)
World Class Realty Point
1 Storica Drive
Vaughan (Vellore Village), Ontario
*Wow*Absolutely Stunning Beauty Situated On A Premium Corner Lot*Beautifully Upgraded & Move-In-Ready Nestled In The Prestigious Vellore Village Neighbourhood*Quiet Family-Friendly Street Near Parks & Scenic Walking Trails*Boasting Exceptional Curb Appeal Featuring Professionally Landscaped Gardens, An Interlocked Walkway, Covered Front Loggia, Long Driveway with No Sidewalk, Upgraded Garage Door, Exterior Pot Lights & A Grand Cathedral Ceiling Entrance & Foyer That Creates A Striking First Impression*Fantastic Open Concept Layout Featuring A Bright & Airy Ambiance Designed To Offer Comfort, Functionality & Effortless Flow*The Gorgeous Sun-Filled Family Room Is A True Showstopper With Its Soaring 2-Storey Ceiling, Rich Hardwood Floors & A Cozy Gas Fireplace... Perfect For Relaxing or Entertaining*The Gourmet Chef's Kitchen Is Equally Impressive Complete With Stainless Steel Appliances, Custom Granite Countertops & Backsplash, Double Sink, Pantry, Crown Mouldings, Pot Lights & Walkout To Sundeck*Amazing Master Retreat With Walk-In Closet & 4 Piece Ensuite*3 Generously Sized Bedrooms On The 2nd Floor Providing Plenty of Space For The Whole Family*Enjoy Ultimate Privacy With A Fully Fenced Backyard & An Oversized Deck Perfect Family BBQ's, Outdoor Entertaining or Simply Unwinding*This Incredible Home Is Conveniently Located Close To All Amenities: Top-Rated Schools, Parks, Grocery Stores, Shops, Restaurants, Hospital... and just 5 Minutes From Hwy 400, Canada's Wonderland & Vaughan Mills Mall*Put This Beauty On Your Must-See List Today!* (id:55499)
RE/MAX Hallmark Realty Ltd.
2002 - 38 Honeycrisp Crescent
Vaughan (Vaughan Corporate Centre), Ontario
Mobilio - 2 Bedrooms (Each With A Door And And Window) And 1 Full Bathrooms Corner Unit Facing South West. Open Concept Kitchen Living Room - 655 Sq.Ft., Ensuite Laundry, Stainless Steel Kitchen Appliances Included. Engineered Hardwood Floors, Stone Counter Tops. Amenities To Include State-Of The-Art Theatre, Party Room With Bar Area, Fitness Centre, Lounge And Meeting Room, Guest Suites, Terrace With Bbq Area And Much More Residents Of Mobilio Condos Will Be Able To Enjoy The Thriving And Dynamic Urban Area That Is Vaughan Metropolitan Centre. Mobilio Condos Will Be Located Near Amenities Such As: Entertainment Options, Fitness Centres, Retail Shops, And Much More. Nearby There Is A Cineplex, Costco, Ikea, Mini Putt, Dave & Buster's, Eateries And Clubs. Local Attractions Like Canada's Wonderland And Vaughan Mills Shopping Centre Are Also Located Within Driving Distance Of Mobilio Condos. (id:55499)
RE/MAX Urban Toronto Team Realty Inc.
207 - 60 Honeycrisp Crescent
Vaughan (Vaughan Corporate Centre), Ontario
Mobilio South Tower - 1 Bedroom Unit Open Concept Kitchen Living Room - 533 Sq.Ft., Ensuite Laundry, Stainless Steel Kitchen Appliances Included. Engineered Hardwood Floors, Stone Counter Tops. Just South Of Vaughan Metropolitan Centre Subway Station, Quickly Becoming A Major Transit Hub In Vaughan. Connect To Viva, Yrt, And Go Transit Services Straight From Vaughan Metropolitan Centre Station York U, Seneca College York Campus 7-Minute Subway Ride Away. Close To Fitness Centres, Retail Shops, . Nearby Cineplex, Costco, Ikea, Dave & Buster's, Eateries And Clubs. 1 Underground Parking Included (id:55499)
RE/MAX Urban Toronto Team Realty Inc.












