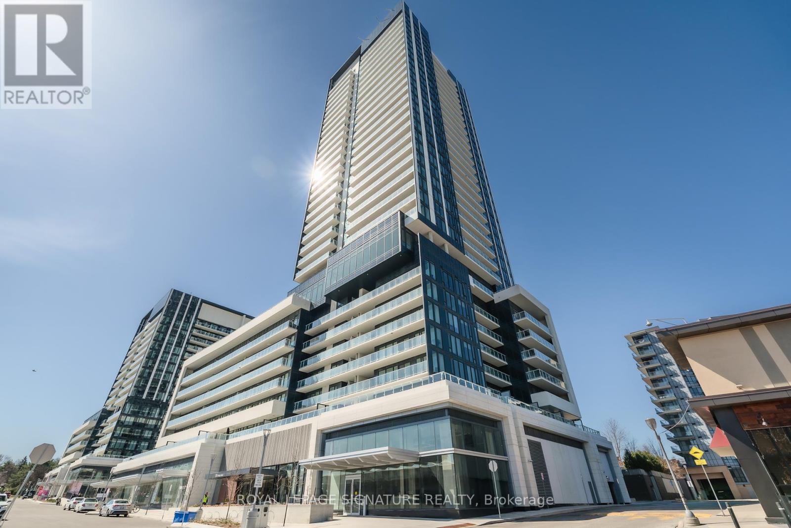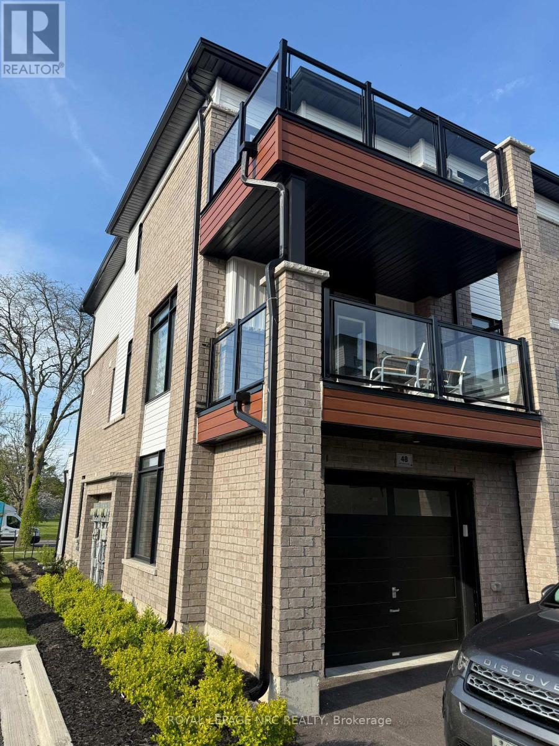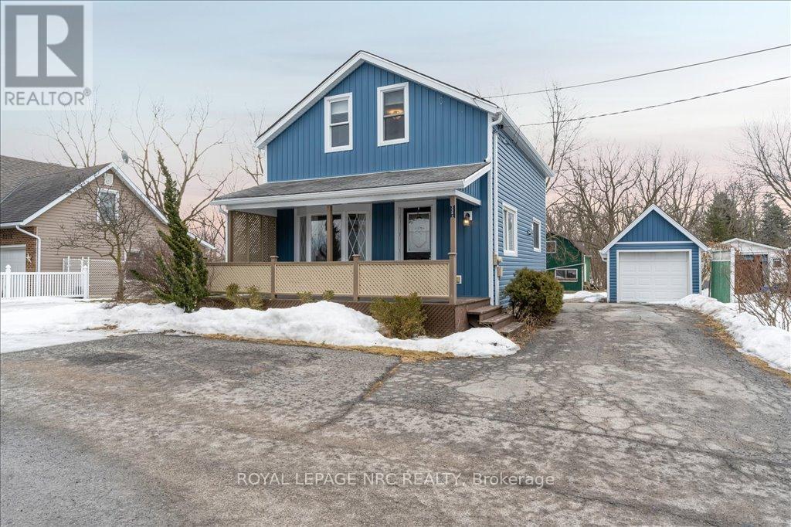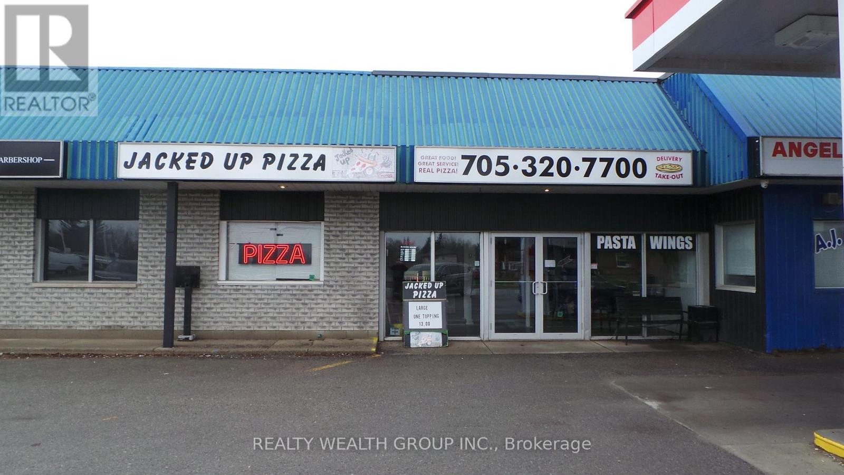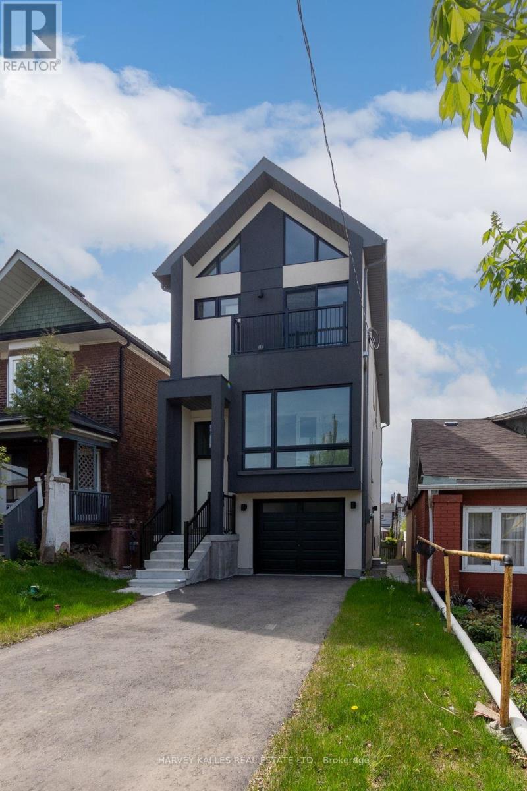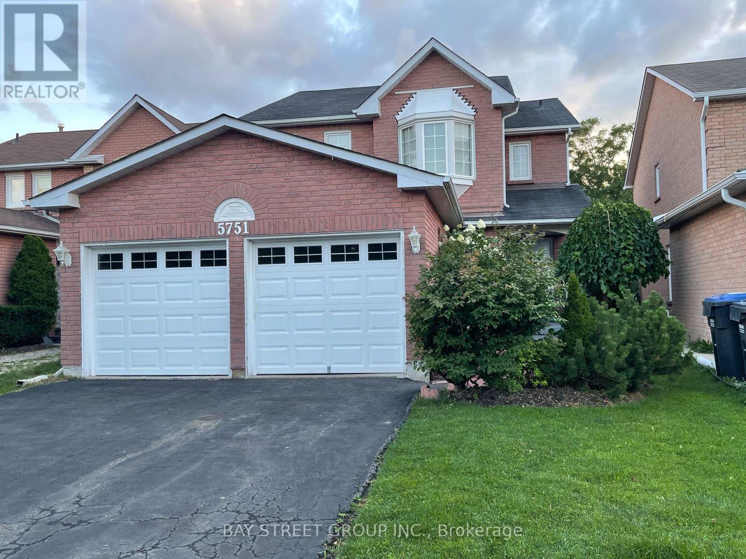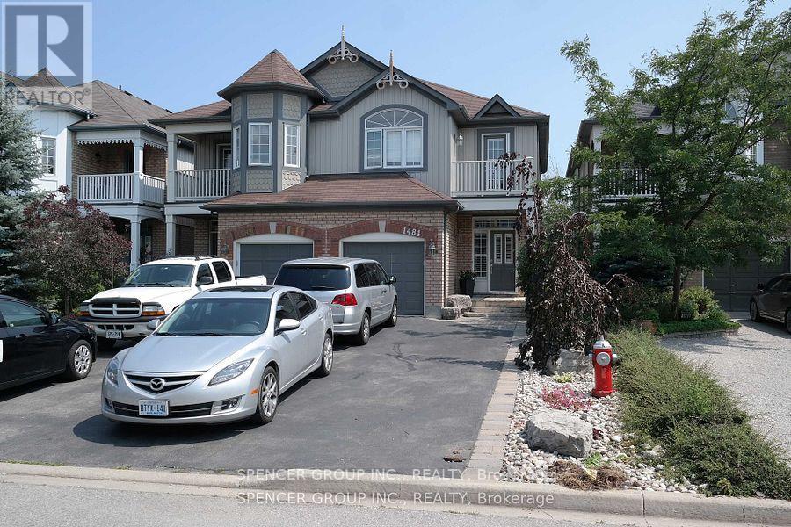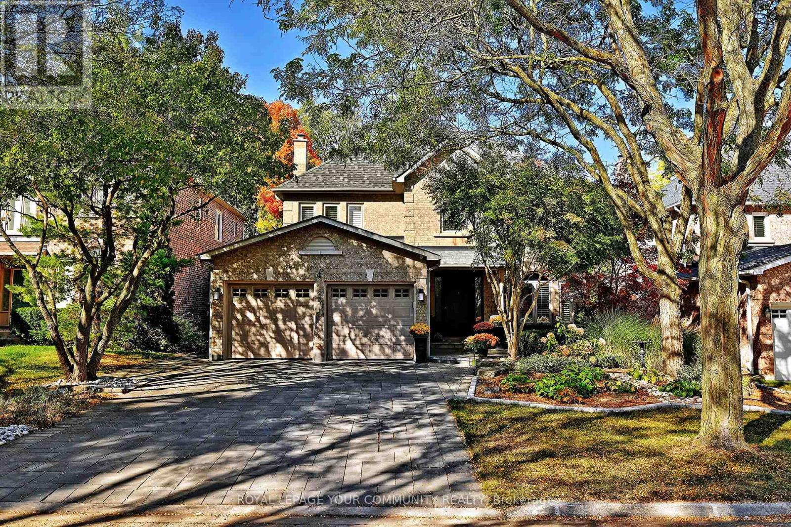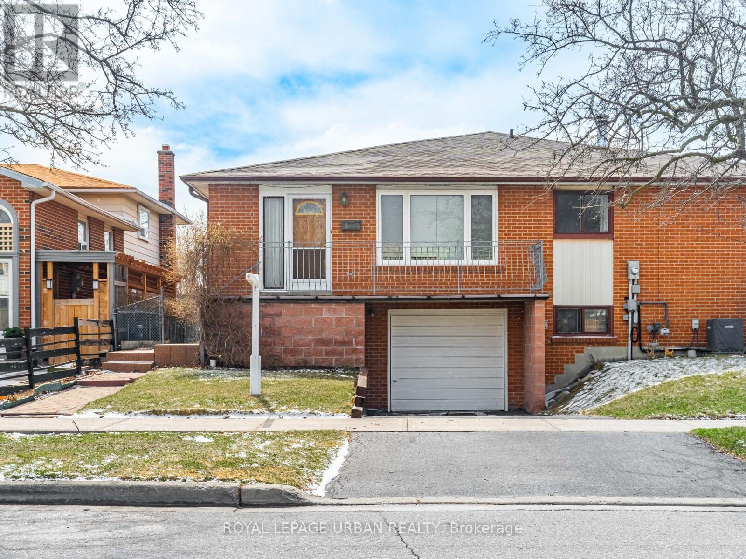406 Glenayr Road
Toronto (Forest Hill South), Ontario
This lovely home is located on an extremely quiet, coveted block of Glenayr Rd w/minimal traffic. It has a beautiful streetscape w/mature trees & is surrounded by prominent properties. Originally built in 1932, this bright light-filled home fronts on the west side of the street on a 50 X 137 lot & features 5+1 generous beds, 6 bath & an exceptional family room o/l the landscaped pool & hot tub area. A large dining room, living room & family room offer numerous areas to entertain along w/the integration of the terrace & pool area for an indoor-outdoor living experience. 4 of the homes bedrooms on the 2nd floor have semi-ensuites or ensuites. The primary bedroom has a reno'd spa-like bath with a large walk-in shower, vanity & area for a makeup table. 2 gas fireplaces including one in the main floor office & a second in the living room offers additional ambience & a charming focal point. Speakers on the main floor are also featured on the back terrace & by the saltwater pool & hot tub. The latter two were both created in 2013 by Holiday Pools by Mark Burger & designed by landscape architect Wendy Berger. The large chef's kitchen with stainless steel appliances including a JennAir gas stove, a large double-door KitchenAid fridge, a drawered microwave, & a wine fridge is ideal for hosting family gatherings. An ample pantry room in the lower level, along with a large recreation room, additional bed & generous laundry room help to round out the living space. A 2-car detached garage with private drive offers multiple possibilities for parking with 5 to 6 spots total. Located just steps from Toronto's top private & public schools including UCC, BSS & Forest Hill Jr PS & only a short walk to Forest Hill Village, the subway & the new Eglinton LRT, this home offers ideal family living in one of the city's most desirable neighborhoods. The home has been meticulously cared for by the current owners with all systems being serviced yearly. Move in and enjoy or customize to suit. (id:55499)
Chestnut Park Real Estate Limited
1511 - 50 O'neill Road
Toronto (Banbury-Don Mills), Ontario
Stunning South West Corner Suite in the Heart of Shops at Don Mills! Welcome to this brand-new, beautifully designed 2+1 Bedroom, 2-bathroomParking & Locker southwest corner residence, ideally situated in one of Toronto's most desirable lifestyle destinations Shops at Don Mills. Step into a sun-soaked open-concept layout highlighted by extended-height windows, modern finishes, and an abundance of natural light. The versatile den with a window can easily serve as a third bedroom or a stylish home office. Miele Appliances! The chef-inspired kitchen features granite countertops, built-in stainless steel appliances, and a sleek tile backsplash perfect for both everyday cooking and hosting guests. Pet Friendly Building !Retreat to the primary suite, a luxurious 4-piece ensuite. Luxury amenities include: A state-of-the-art fitness centre, Indoor & outdoor swimming pools, Sauna, hot tub, Elegant party room & social lounge, Outdoor terrace with BBQ stations, 24-hour concierge and security, and much more! Live where everything is at your doorstep. From upscale dining at Eataly, Taylors Landing, Anejo, Joey, Scaddabush, and Starbucks, to boutique shopping, Metro, and Cineplex VIP, the Shops at Don Mills offers the ultimate in urban convenience! Commuters will love the easy access to the DVP, Hwy 401, and TTC, making downtown Toronto just minutes away. Nature lovers will appreciate nearby Bond Park, Edwards Gardens, and Sunnybrook Park, perfect for weekend strolls or outdoor activities. Surrounded by top-rated public and private schools, leading hospitals, and vibrant community centres, this location offers the perfect balance of luxury, lifestyle, and convenience. This is more than a home its a lifestyle!! Don't miss this rare opportunity to own a premium corner unit in an unbeatable location! (id:55499)
Royal LePage Signature Realty
8031 Post Road
Niagara Falls (Ascot), Ontario
Welcome to this Move in Ready Semi Detached in terrific Niagara location! Featuring a spacious and inviting main floor with hardwood flooring, large windows, living, dining and kitchen area. Side entrance from kitchen allowing ease to get to backyard and also acts as a separate entrance to the lower level. 3 bedrooms up with a 4 pc bath. Lower Level includes a large family/recreation room with gas fireplace and 3 pc bath. Basement level includes ample storage and laundry. Fully Fenced Backyard including a spacious deck for entertaining and storage shed. Don't miss out on this great buy! (id:55499)
Sticks & Bricks Realty Ltd.
48 Sidney Rose Common Avenue N
St. Catharines (Glendale/glenridge), Ontario
This newer 3 storyTownhouse Condo Built in 2024 in the Pen Center Area close to Brock University and close to all amenities is located in a great area. This 1450 sq ft condo offers a large Kitchen / Great Room area with a large Marble top kitchen Island, Garden doors leading to a large Balcony and 2 large picture windows for lots of natural daylight. This Condo features 2 Balconies, Maint. free exterior, single car garage and auto opener, main level laundry, air purification system, and low Condo fees of $ 229.97. Possession is available immediately. Nothing to do but move in. (id:55499)
Royal LePage NRC Realty
3384 Johnson Street
Lincoln (Lincoln-Jordan/vineland), Ontario
A rare double lot in the heart of Vineland, this 1900-era home offers a unique blend of historic charm and modern updates. Set on the scenic escarpment with a private ravine view along the back of the lot, this property provides privacy, tranquility, and an incredible opportunity, all while being just minutes from local amenities. A covered front porch and back porch give ample opportunity to enjoy quiet living. A detached garage offers convenient parking and the 2 story barn provides extra storage and opportunity for the hobbyist. As part of the recent updates, the property has undergone professional asbestos removal, ensuring peace of mind for future owners. Located in the desirable Vineland area, enjoy close proximity to local amenities, wineries, schools, parks, and the Niagara escarpment, all while being surrounded by nature. Lot to be sold with 461350034 (PIN); not to be separated in offer. Total lot dimensions at longest length are 70ft wide by 236 deep. (id:55499)
Royal LePage NRC Realty
256 St George Lane
Delhi, Ontario
Welcome to 256 St George Lane in Delhi Ontario. Situated on a nice sized lot in a great neighbourhood. This home is full of natural light and presents a fantastic opportunity for updates and personalizing to your liking. Featuring just over 2100sq ft of living space, 3 good sized bedrooms with lots of closet space, two 4 piece bathrooms and a carport. Main floor offers a master bedroom with en suite and walk in closet, kitchen, dining room, living room and a sitting room with access to the back yard. Second floor has two additional bedrooms and a full bathroom. Head down stairs to the full basement and find a recreation room, a family room, laundry/storage room and utility room. Areas for storage and a few modern updates throughout completes this property. Located just minutes from local schools, parks, shopping, and other amenities. Ideal for families seeking convenience, first time home buyers or investors looking to add to your portfolio. Book your showing today! (id:55499)
Royal LePage Trius Realty Brokerage
1 - 75 Ontario Avenue
Hamilton (Stinson), Ontario
SPACIOUS ONE BED PLUS DEN. Welcome to 75 Ontario Avenue! This stunning one bedroom plus den apartment is in a beautiful heritage home featuring 11 foot tall ceilings. Enjoy the brand new kitchen with double stacked cabinets, stainless steel appliances and quartz countertops. A renovated bathroom, walk-in closet and hardwood floors all update the space while keeping its original century home charm. The backyard has been professionally landscaped, complete with a new patio and porch. Laundry is included and located in the building (shared basement). Parking is included, with additional spaces available first-come, first-serve in the laneway located directly behind the house (accessed through a private gate). Location: Less than 10 mins to St. Joes Hospital, Hamilton General, Mohawk College and McMaster University. Many grocery stores, pharmacies and restaurants nearby 10 minute walk to the Escarpment Rail Trail and Wentworth Stairs. Unit is available August 1 for $1,925 per month. Gas and water is included, tenant pays hydro. References, previous rent history, proof of employment / income and credit check required. Responsive and attentive local landlord. **Tenant requires 24 hour notice for showings** ENTRANCE @ REAR (id:55499)
Ipro Realty Ltd.
208 Limestone Lane
Shelburne, Ontario
Welcome to this beautifully upgraded 5-bedroom, 4-bathroom detached home, offering 2,725 sq. ft. of above-grade living space. Situated on a premium pie-shaped lot that widens at the rear, this home provides both curb appeal and incredible backyard potential. Located in Shelburne's prestigious and newly developed community, this property combines modern finishes with a spacious layout designed for growing families and entertaining. The main floor features a bright, open-concept design with hardwood flooring throughout. A combined living and dining room offers a perfect setting for hosting guests, while the spacious kitchen includes a center island, large pantry, and ample cabinetry, overlooking a sun-filled breakfast area with views of the backyard. A generously sized family room provides a cozy and functional space for everyday living. The oak staircase leads to the second floor, where comfort and convenience continue. Upstairs, the home boasts five well-sized bedrooms and three full bathrooms. The luxurious primary suite includes a large walk-in closet and a spa-inspired 5-piece ensuite with double vanity, soaker tub, and separate glass-enclosed shower. The four additional bedrooms each share access to semi-ensuite bathrooms, making it an ideal setup for large families or guests. A second-floor laundry room adds to the overall convenience. Additional features include a separate side entrance to the basement, offering potential for an in-law suite or future income opportunity, a double car garage with interior access, and a large driveway with space for multiple vehicles. Built in 2023, this home is still under Tarion warranty, providing peace of mind for years to come. Located close to parks, schools, shopping, and other local amenities, this exceptional property is a must-see for buyers seeking space, style, and value in one of Shelburne's fastest-growing neighborhoods. (id:55499)
RE/MAX Realty Services Inc.
657 Montpellier Drive
Waterloo, Ontario
This perfectly positioned Executive family home is in the heart of Waterloos vibrant Clair Hills. With fantastic French Alps Chalet style curb appeal, high-end finishes, an expansive carpet-free main floor, and an entertainer's basement with a wet bar, this home is the perfect blend of elegance and family-friendly comfort. Check out our TOP 6 reasons why this could be your dream home! #6 LOCATION - Enjoy everything Clair Hills offers, from nearby parks and trails to quick and easy access to shopping, including The Boardwalk shopping centre, Costco, dining, and more. #5 EXPANSIVE MAIN FLOOR - The living room impresses with 18-foot vaulted ceilings, large park-facing windows, and a cozy gas fireplace with a stone surround and wood mantle. #4 EXCELLENT EAT-IN KITCHEN - The kitchen boasts granite countertops, a double granite sink, an island with a breakfast bar, plenty of cabinetry and stainless steel appliances. #3 BACKYARD RETREAT - A covered porch and a fully fenced backyard offers ample outdoor space. Relax under the gazebo or lounge on the deck, soak in the beautiful professional landscaping and peaceful views. With no rear neighbours and backing onto a trail, this lot truly stands out. #2 BEDROOMS & BATHROOMS - Retreat to the primary bedroom, complete with a 4-piece ensuite. You'll also find two bright bedrooms and a main 4-piece bath. #1 FULLY FINISHED BASEMENT - Its fantastic functional layout makes the space ideal for entertaining or as an upscale guest retreat. And if needed, a bit of effort could transform this into the perfect in-law setup. The wet bar is a standout feature complete with sleek built-in wine fridges, elegant quartz countertops, and everything you need to serve up your favourite drinks, while the cozy living area, complete with custom built-ins, is perfect for movie nights. You'll also find a spacious fourth bedroom, which could easily serve as a great home office, and a luxe four-piece bathroom with heated floors and a shower-tub combo. (id:55499)
RE/MAX Twin City Realty Inc.
514 Desjardins Street
Lakeshore, Ontario
Welcome to 514 Desjardins Street in the heart of Belle River! This charming home offers a bright and inviting living room and a cheerful eat-in kitchen perfect for everyday living and entertaining. The smart layout makes the most of every square foot, featuring 3 comfortable bedrooms, 1.5 bathrooms, and the convenience of main floor laundry. Enjoy the benefits of an attached garage, a generous backyard with mature trees for added privacy, and a handy storage shed for all your outdoor needs. A great opportunity to enjoy small-town living with everything you need right at home! (id:55499)
Team Alliance Realty Inc.
3 - 153 Angeline Street N
Kawartha Lakes (Lindsay), Ontario
Jacked Up Pizza has a fantastic reputation in the community for being one of the BEST Pizza spots in Lindsay. Located on Angeline St N which is one of the highest traffic streets in Lindsay, while also being in amongst the largest residential areas. Jacked Up Pizza is in a plaza with a busy gas bar, Barber Shop and convenience store, while located in a family friendly, safe neighborhood and across the road from a Community Park, Public School and multiple Car dealerships. (id:55499)
Realty Wealth Group Inc.
6 Seagull Lake Road
Unorganized District (Arnstein), Ontario
Experience the perfect blend of comfort, functionality, and outdoor adventure in this one-of-a-kind 4-bedroom, 2-bathroom home (plus a fnishedloft), built in 2022. Thoughtfully designed for four-season living, this home has modern features and finishes. As you walk up the stairs to the family area, you are greeted by a bright, open-concept space with stunning wood paneling throughout, including the ceiling, creating a warm and vibrant atmosphere. Large windows food the home with natural light, offering breathtaking views of the surrounding landscape. Pot lights are installed throughout, adding to the homes modern and cozy ambiance.Each of the four spacious bedrooms boasts large windows, providing ample natural light and scenic views.A spacious heated workshop is fully equipped with a 14,000 lb hoist and air compressor, making it ideal for mechanics, tradespeople, or hobbyists. The home features dual heating options with a 100,000 BTU propane furnace and a wood stove connected to the duct system, plus a tankless hot water system for on-demand efciency.Storage is abundant with two large garages, currently used for indoor boat storage, and a shed connected to the main building for firewood. Stay connected and secure with a Starlink high-speed satellite internet system and a security camera system, both included in the sale.For relaxation, unwind in the bonus room with a hot tub or enjoy the outdoor pool and deck.Situated in an unorganized township, this property offers maximum flexibility with fewer building restrictions. Just steps from Seagull Lake and near multiple other lakes, you'll have endless opportunities for boating, fishing, and outdoor recreation. It has a hot tub room with a hot tub and 2 garages for boat storage. Total square footage includes workshop and Garage. **EXTRAS** Fridge In WorkShop, Hoist, Air-Compressor, Hot water Tub and it's equipment, Above ground Pool and heating equipment for the pool, Fridge, Stove, washer, dryer (id:55499)
Century 21 Empire Realty Inc
19 Lambton Avenue
Toronto (Rockcliffe-Smythe), Ontario
Just listed! This brand-new custom home by Brookshore Homes offers approximately 2,500 sq.ft of well-designed living space, complete with a private drive and garage. Ideal for multigenerational families or those looking for rental income, the home includes a fully finished walkout basement with separate entrance, a second kitchen, and its own laundry, perfect for an in-law suite.The main level is bright and open concept with high ceilings, wood beam accents, and a cozy fireplace. The kitchen features new S/S appliances and sleek black chrome hardware. The home office/den welcomes you with floor to ceiling window & double glass doors. Theres a full balcony off the family room area overlooking the backyard, a private balcony off the primary bedroom, and a Juliette balcony from the third bedroom.With five bedrooms, five bathrooms, two kitchens, and two laundry areas, this home offers flexibility, comfort, and value. Conveniently located just steps from the TTC and minutes to the 401 and Black Creek. (id:55499)
Harvey Kalles Real Estate Ltd.
1 - 62 Hook Avenue
Toronto (Junction Area), Ontario
Discover a rare, one-bedroom apartment offering 1,100 sqft of thoughtfully arranged modern living space. An open-concept layout revels 12.8 foot ceilings, a chef-inspired kitchen, and two bathrooms that blend style with comfort. Complete with stylish furnishings and decor, a fully equipped kitchen, and furnished deck available upon request and permission. Ideally situated in the Junction Area, it also features two prime parking spots. Embrace a lifestyle where every detail is curated for both immediate enjoyment and appreciation. (id:55499)
Royal LePage Real Estate Services Ltd.
2201 - 36 Park Lawn Road
Toronto (Mimico), Ontario
Client RemarksBright, Open Concept With South View, Private Open Balcony Overlooking Lake, Den Cld Be Used As Child's Sleep Area Or Work Space, 9' Smooth Ceiling, Humbershores Living, En-Suite Laundry, Wood Floors, S/S Appliances, Steps To Ttc, Metro, Starbucks, Close To Downtown Toronto And Many Amenities, Board Walk/Bicycling, Building Comes With Many Amenities, Outdoor Bbq. Guest Suites, 24 Hrs Concierge, Party Room, Exercise Room, Less Than 5 Years Old Extras: All Window Coverings (Black Out Blinds In Bedroom) 1 U/Ground Exclusive Parking, Exclusive Use Of Locker, S/S Appliances And Light Fixtures, Roof Top Lounge, Aaa+ Professional Client, 1st And Last Month Deposit/Wire Transfer,. (id:55499)
Homelife New World Realty Inc.
5751 Prairie Circle
Mississauga (Lisgar), Ontario
Beautiful 4 Bedrooms Detached House Comes With Spacious Living And Dining Room!! Nice Size Kitchen And Family Room! Laundry On Main Floor! Spacious Master Bedroom With Walk In Closet And Update Washroom! All Other Bedrooms Are Also Good Size! Open Concept Finished Basement With Wet Bar And Extra Bathroom! Trail At The Back! (id:55499)
Bay Street Group Inc.
1484 Inuit Trail
Mississauga (Meadowvale Village), Ontario
LEGAL LOWER LEVEL APARTMENT! Location-Location-Location! Stunning court location (Cul-de-sac). The property backs onto the conservation area. It is located on the ravine and the walkout from the finished basement apartment is situated on the ground level. Updated and freshly painted home. Unique design with 9' & Up To 11 1/2' vaulted & coffered ceilings. Dark maple hardwood floors with a hardwood staircase. Kitchen with granite countertops and ceramic backsplash. 7 1/2'' Baseboards. 4 1/2'' trim with 7'' crown mouldings. Pot lights. Custom-built California shutters. Two gas fireplaces, one electric. Professional landscape with wood composite deck and tumble stone patio. The legal lower-level apartment has a separate entrance, and it is currently rented. The tenant will move before closing, or he may stay if the buyer wants to assume him. (id:55499)
Spencer Group Inc.
1491 Royal York Road
Toronto (Humber Heights), Ontario
Discover this beautiful bungalow home at 1491 Royal York Rd! Located on a stunning (50' X 238') lot surrounded by multi-million dollar estate homes, this property offers endless possibilities. Imagine relaxing in your private backyard oasis surrounded by lush gardens. This 4 +2 bedrooms & 4 bathroom home has a fully finished basement with two separate entrances, perfect for large or multi-generational families, or rental income potential. The lower level features a full in-law suite and an apartment with two separate kitchens, two 3-piece washrooms and a shared laundry. Double car garage with direct access to the basement. Ample parking. Enjoy easy access to shopping, the highway, and TTC. This property offers incredible opportunity to a wide range of buyers, from those seeking to enjoy a property with great garden or those looking to built their dream home or investors. Don't miss out this opportunity! Wood Fireplace in basement not functional (as is). Property being sold as is condition. (id:55499)
Sam Mcdadi Real Estate Inc.
73 Andean Lane
Barrie, Ontario
MODERN 2 BEDROOM, 3 BATH TOWNHOUSE - NO CONDO FEES - MOVE IN READY. WELCOME TO THIS BEAUTIFULLY DECORATED THREE-LEVEL TOWNHOUSE FULL OF MODERN CHARM. FEATURING 2 SPACIOUS BEDROOMS AND A BATHROOM ON EVERY FLOOR. STEP INSIDE TO AN OPEN AIRY LAYOUT WITH GORGEOUS LAMINATE FLOORING THROUGHOUT - NO CARPETS OR POPCORN CEILINGS HERE! THE HOME IS PAINTED IN NEUTRAL DESIGNER TONES, CREATING A WARM AND INVITING ATMOSPHERE. THE KITCHEN IS OUTFITTED WITH SLEEK STAINLESS STEEL APPLIANCES, A PANTRY, ISLAND W/CABINET AND BUILT IN DINING PERFECT FOR HOME COOKS. ENJOY THE LARGE BALCONY WHICH AT 14'9" X 9'9" FITS A BBQ AND TABLE IDEAL FOR RELAXING OR HOSTING GATHERINGS. THE PROPERTY ALSO INCLUDES COVERED CARPORT PARKING, AMPLE STORAGE AND IS LOCATED CLOSE TO SHOPPING, SCHOOLS AND PLACES OF WORSHIP. THIS MOVE IN READY GEM TRULY SHOWS LIKE NEW - IT WILL HAVE YOU FEELING AT HOME. UPGRADES INCLUDE VINYL FLOORING, OAK STAIRS, POT LIGHTS. ADDITIONAL BATHROOM ON SECOND FLOOR, WINDOW COVERINGS, KNOCKDOWN CEILINGS, SMART THERMOSTAT. (id:55499)
RE/MAX Crosstown Realty Inc.
346 Winnifred Drive
Georgina (Keswick South), Ontario
Welcome To 346 Winnifred Dr. A 3-Bedroom Bungalow With Open-Concept Kitchen/Living/Dining With Tongue and Grove Vaulted Ceiling. Enjoy The Large Bay Window In The Living Room And Sliding Door To Rear Deck Access In The Dining Room. Lots Of Natural Light In The Open-Concept Space. Premium Lot, Nestled on A Quiet Street And Walking Distance To Lake Simcoe For Your Recreational Enthusiasts. 200 Amp Breaker With Underground Service. Concrete Block Crawl Space With Cement Pad. Rear Deck for Your Morning Coffee. Close to Amenities Including Transit, Restaurants, Shopping, Medical, Schools, Marina, Boat Launch, And Highway 404. (id:55499)
Exp Realty
4 Camgreen Court
Richmond Hill (South Richvale), Ontario
Welcome To 4 Camgreen Court, A Well-Appointed and Spacious Residence Nestled on a Desired Ravine Lot Within a Coveted and Serene Cul-De-Sac, In The Prestigious South Richvale Community. Offering Approximately 3,700 Square Feet of Refined Finished Living Space, This Meticulously Maintained 4+1 Bedroom Home Showcases True Pride Of Ownership and a Lifestyle Of Comfort, Elegance and Tranquility. Backed By Breathtaking Natural Views, This Home Is Surrounded By Landscaped Grounds and a Peaceful Backyard Oasis, Where Mature Trees and The Sounds Of Nature Create a Serene Retreat. Inside, The Quality Features Throughout Include: Smooth Ceilings, Upper Hallway Skylight Allowing Natural Light To Flow In, Hardwood Flooring, Crown Moulding, Pot Lighting and Ample Storage. The Renovated Gourmet Kitchen Also Has a Coffee Bar Station-'Pantry,' Ideal For Morning Routines or Entertaining. Thoughtfully Designed Custom Wall-To-Wall Cabinetry Enhances The Den, Formal Dining Room (With Upper Lighting) and The Fourth Bedroom, Providing Both Function, Storage and Flair. The Finished Walk-Out Lower Level Basement With Oversized Sliding Door, Expands Your Living Options, Whether For Hosting Guests, Relaxing With Family, Fitness Area or Possible Live- In Nanny Quarters. Located In a Private Enclave Renowned For Its Upscale Homes, This Property Offers Easy Access To Top-Rated Schools, Community Centres, Parks, Places of Worship, and Premier Golf Courses. Commuters Will Appreciate The Convenience of Nearby Highways 7 And 407, As Well As GO Transit and Local Bus Routes. A Rare Opportunity To Live In One Of Richmond Hills Most Exclusive Neighborhoods. **A True Pleasure To Show With Confidence.** (id:55499)
Royal LePage Your Community Realty
Ph-11 - 950 Portage Parkway
Vaughan (Vaughan Corporate Centre), Ontario
*Transit City 3* - Prime location at Vaughan Mills Centre, a rarely offered Penthouse setup, with stunning westerly views - 503 sf - 1 Bedroom / 1 Bathroom - Walk-out to 114 sf balcony - 9' ceilings - Floor to ceiling windows 5 appliances - In-suite laundry - Concierge service - Extensive common patio with barbeques - Nearby amenities include: steps to numerous transit options, Hwy 400 and 407 - Entertainment, YMCA, amazing eateries, shopping, schools. Vacant. Immediate occupancy available. (id:55499)
Right At Home Realty
Lot 0-C Briar Hill Boulevard
Richmond Hill (Oak Ridges Lake Wilcox), Ontario
Attention Builders & Developers! Rare opportunity to secure a fully serviced, ready-to-build lot on a private street. This 40 ft ravine-style lot is surrounded by mature trees, offering privacy and a picturesque setting ideal for custom builds or dream homes. All services have been paid by the vendor to the city approved plans to accommodate a above grade 3300 sq ft home. Extras: Property is being sold under Power of Sale. Services are paid just apply for your building permit and start construction. Don't miss this one it wont last long! (id:55499)
Royal LePage Your Community Realty
122 Hildenboro Square
Toronto (L'amoreaux), Ontario
Endless Possibilities To Tailor This Home To Your Vision! A Fantastic Opportunity To Customize Every Detail To Match Your Unique Style And Needs. Ideal For A Large Family, With The Potential To Create Two Separate Units Perfect For Extended Family Or Rental Income. Design Your Dream Home With Ample Space, Flexibility, And Potential To Transform It Exactly The Way You Want! (id:55499)
Royal LePage Urban Realty


