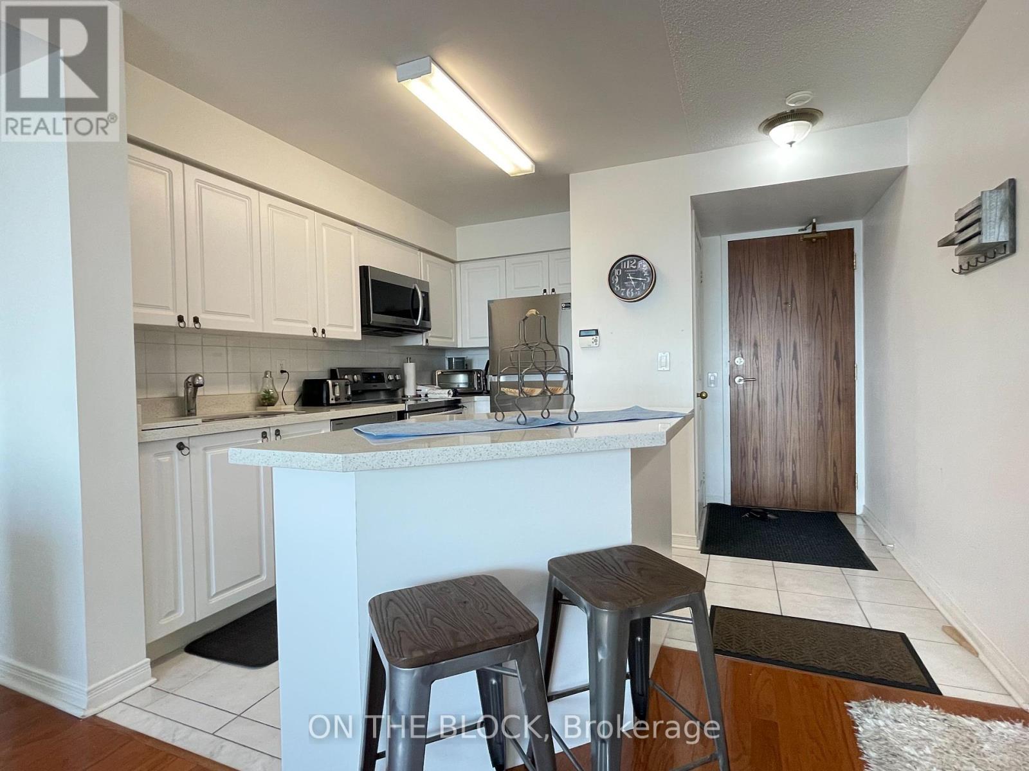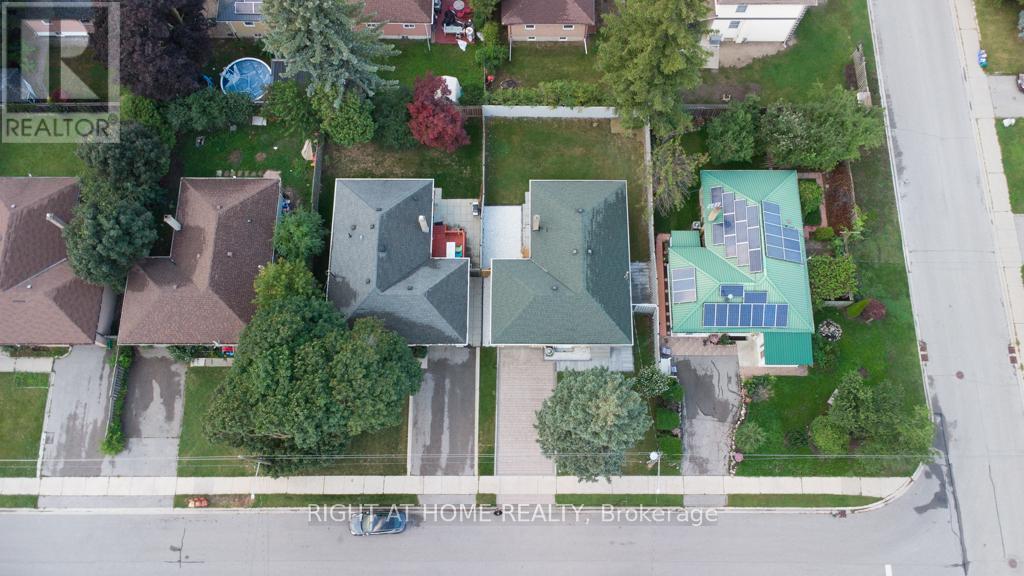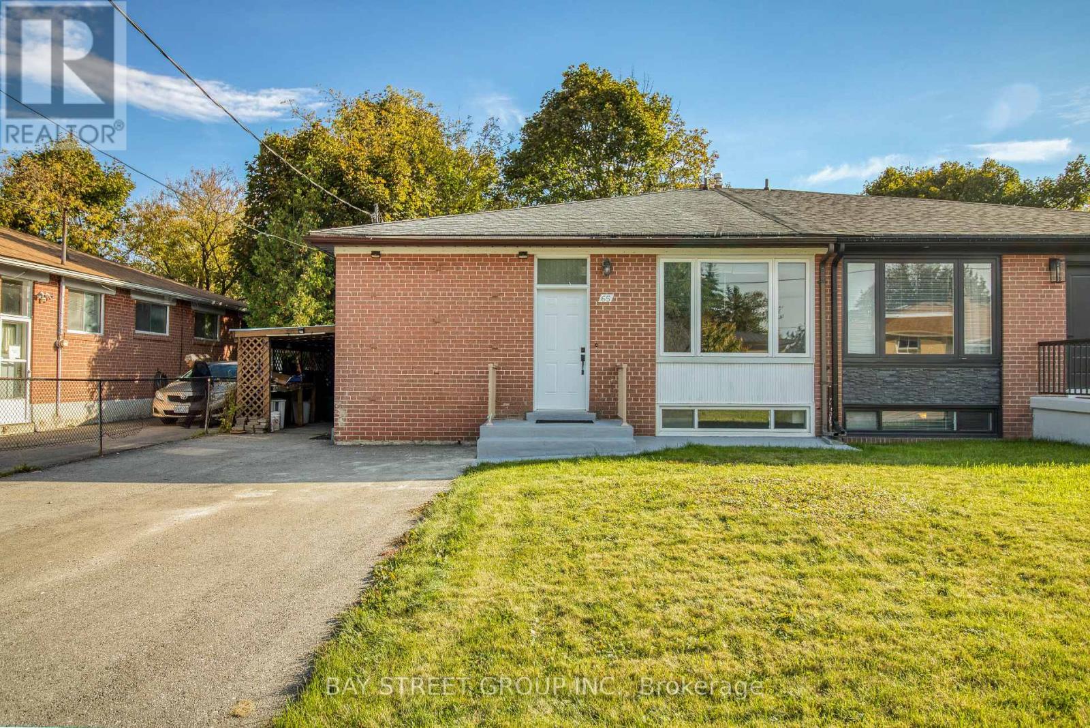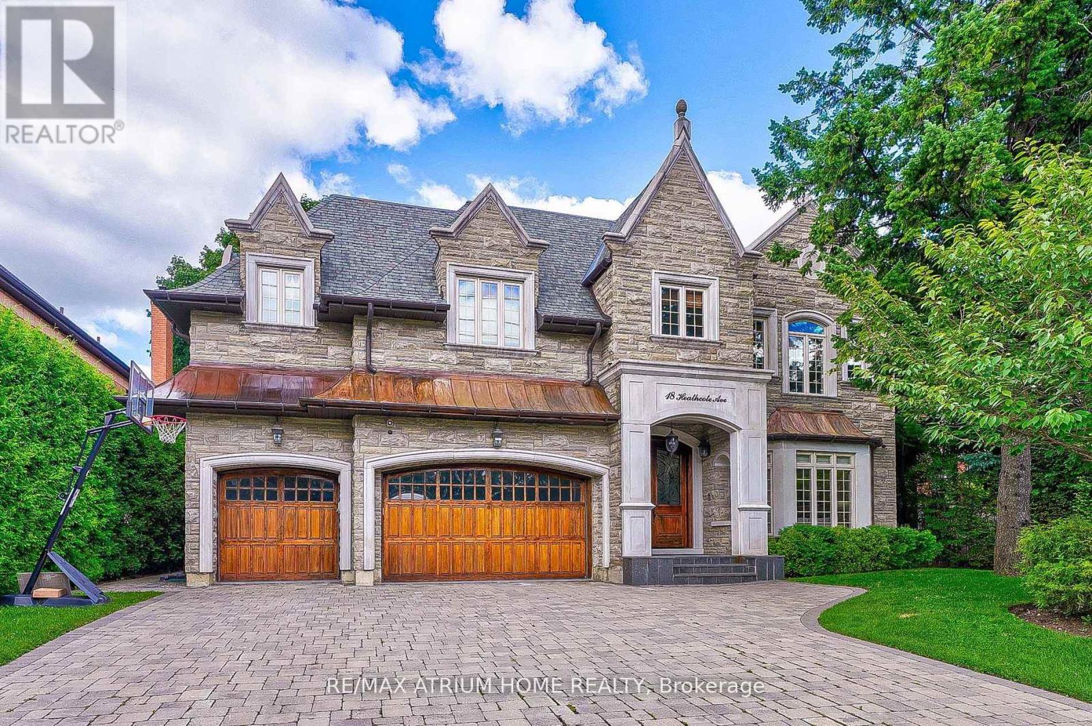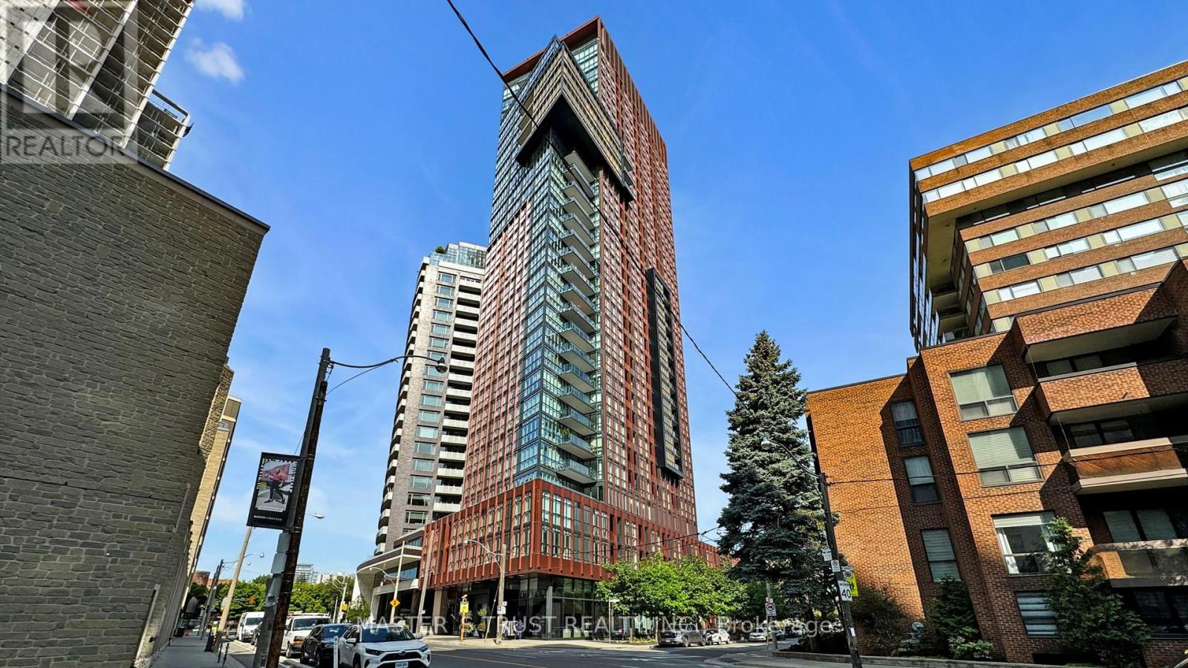60 Belvedere Drive
Oakville (Sw Southwest), Ontario
Situated on a prestigious street in sought-after South Oakville, just steps from the lake, this architecturally designed custom home offers unparalleled luxury. Featuring approximately 3,000 sqft above ground, this exquisite residence boasts high-end finishes, including burl walnut hand-scraped hardwood, marble, limestone, and quartz. The custom gourmet kitchen is perfect for culinary enthusiasts, while spa-like baths enhance the comfort of everyday living. Each bedroom features its own full ensuite, ensuring privacy and convenience. A rare opportunity to lease a sophisticated home in a prime location. (id:55499)
Charissa Realty Inc.
706 - 23 Oneida Crescent
Richmond Hill (Langstaff), Ontario
Ready to Move In! Welcome to 23 Oneida Cres. A FULLY FURNISHED 2-bedroom, 2-bathroom unit with parking and a locker. Benefit from the bright south facing balconies and breathtaking views. Spacious Primary bedroom with walk/in closet, ensuite bath with shower and large soaker tub. Situated in an ideal and safe neighbourhood with plenty of amenities within arms reach., A brisk walk to shopping, Walmart, Home depot, banks, grocery, restaurants and so much more. Just a short drive to Hwy 7 and Hwy 404. All Utilities and Internet Included! Short-term leases are an option (6 Months minimum) (id:55499)
On The Block
343 Boisdale Avenue
Richmond Hill (Harding), Ontario
Great Area, Fully Renovated ,Over 200K spent for Inside & Outside 2024, New Appliances, Bayview High School Boundary, Few Minutes Walk to Major Mackenzie Drive Go Station, shopping centers, ALL Before & After Renovation Photos are Available, All Recently Electrical Jobs has ESA certificate, Wide Double Driveway, Potential to give separate backyard to Basement, DON'T MISS THIS WOW PROPERTY .Among million Dollars New Custom Homes Area, parks, New Custom Kitchen cabinets with Quartz Countertop & Backsplash, Shingles 5 Years old. All New engineered wood through main floor with New Subfloors ,All Bedrooms has closet & Large window .Pot Lights And Many Many More. (id:55499)
Right At Home Realty
95 Crimson Forest Drive
Vaughan (Patterson), Ontario
Don't Miss Out On This 2 Years New Modern 3-Storey Townhome To Settle Your Family In The Heart Of Vaughan. Family Friendly Neighbourhood W/Amazing Neighbours. Real High-demand Community. 3+1 Good-sized Bedrooms & 3 Washrooms, Approx. 2000 Sqft. Of Finished Living Space. Great Functional Layout, No Wasted Space. 9Ft Smooth Ceilings. Massive Windows With Sun-Filled, Really Bright. Laminate Flooring Throughout. Open Concept Kitchen With Practical Island. 2 Balconies. Ground Floor Can Be Use As A Perfect Office Or 4th Bedroom. Convenient Access To Home Directly From Garage. Coveted Location, Easy Access To Public Transit, Go Train Station, Hwys, Schools, Shops, Parks, Hospital & So Much More! It Will Make Your Life Enjoyable & Convenient! A Must See! You Will Fall In Love With This Home! ***Top Notch High School District!*** (id:55499)
Hc Realty Group Inc.
65 Davis Road
Aurora (Aurora Highlands), Ontario
Best Opportunity To The First Home Buyer Or Investors,3 Self-Contained Units, Upgraded Spacious 4 Bedrooms with Two Bathrooms on Ground floor. 2 X 1 Bedroom Basement In-Law Suites, pot lights throughout the whole house, Large Above Grade Windows And Separate Side Entrance. POTENTIAL RENTAL INCOMEs, Move-In Or Rent! Private Laundry Room For Main Level And Shared Laundry Room In Basement. No House on back side. Very Stable Neighborhood, Step To Yonge St. Transit, Top Schools(Regency Acres P.S, G.W.William S.S, Cardinal Carter S.S), Parks (id:55499)
Bay Street Group Inc.
18 Heathcote Avenue
Toronto (St. Andrew-Windfields), Ontario
Location! Location! Location! York mills & Bayview area! Welcome home to Fabulous & Elegant Custom build Family residence nestled on Prized Heathcote Ave. This south facing with Exceptional 75 Frontage Lot Size home has everything you are looking for. Over 8000 Sqft Living Spaces (5750 Sqft per Original Floor Plan) with Walk out Basement. Enter the spacious grand foyer leading into open concept luxury living and formal dining area. Open concept family room with Breakfast Area, seamlessly flowing into kitchen with grand island with top line appliances, and Overlooking The Stunning & Private Backyard Oasis W/Deck. Discover large primary bedroom with generously sized ensuite bath & walk in closet offering ample space & comfort for your personal retreat. Four with Bedroom with 4pc ensuite perfect for Large family and guest. Fully finished basement offers additional entertainment space with recreation room, wet bar, nanny room, sauna, and wine cellar. The Backyard area has been meticulously landscaped with mature Tress creating a private and picturesque setting. Prestigious location close to all amenities, combines luxurious living with Toronto's natural beauty. Conveniently located near Bayview & York Mills, Granit Club, Post Rd, Edward Garden. Don't miss this opportunity to embrace an extraordinary lifestyle today! (id:55499)
RE/MAX Atrium Home Realty
416 - 32 Davenport Road
Toronto (Annex), Ontario
Welcome to luxury living in Yorkville! One Of Yorkville's Finest And Most Luxury Residences. Newly Painted (2024). Sun-filled Breathtaking Southwest-Facing Views & Floor-to-Ceiling Windows. Featuring a spacious open-concept layout, Modern 1 Bed plus 1 Media Room with 700 Sq. Ft plus 34 Sq. Ft Private Balcony. 9F Ceilings and High-End Finishes Plus a Modern Kitchen with Premium Miele Built-in Appliances and Central Island. The Primary Room Boasts a Huge Closet. Spacious Living Room Facing South With Unobstructive View and Flooding of Sunlights. Enjoy 5-star Amenities, Including a Fitness Center, Cardio and Yoga Studios, Steam Room Leading to SPA Pool, Lounge, Dinning Room w/ Gourmet Kitchen, Rooftop Terrace, 24-hour concierge and visitor parking. Steps from World-class Shopping, Fine dining, Transit, and Entertainment. A Rare Opportunity to Own in One of Torontos Most Prestigious Neighborhoods. (id:55499)
Master's Trust Realty Inc.
1505 - 480 Front Street West
Toronto (Waterfront Communities), Ontario
This luxury 1 Bedroom and 1 Bathroom condo suite offers 509 square feet of open living space and 9 foot ceilings. Located on the 15th floor, enjoy your North facing views. This suite comes fully equipped with energy efficient 5-star stainless steel appliances, integrated dishwasher, contemporary soft close cabinetry, in suite laundry, standing glass shower, and floor to ceiling windows with coverings included. Perfect home for young professionals and couples. Must See!!! (id:55499)
Hc Realty Group Inc.
79 Sovereign's Gate
Barrie (Innis-Shore), Ontario
Discover refined living in this stunning 2-story detached home, offering 2,700 sq ft of thoughtfully designed space. Featuring 3 spacious bedrooms and 3 baths, including a luxurious primary suite with a walk-in closet and 5-piece ensuite, this home blends elegance with modern convenience. Step into a grand foyer with hardwood floors and tasteful tile accents, leading to an expansive kitchen with granite countertops, a formal dining room, and a cozy family room with a gas fireplace. A separate cozy sitting room provides additional space for relaxation. Outside, enjoy a private backyard oasis, completed with an updated lounge area and a gated fence for ultimate privacy. Additional features include a 2-car garage, a 200-amp electrical panel, and a newly installed AC, furnace, and water heater (2024). The brand-new water softener and chlorination system ensures pristine water quality. Conveniently located near highways, shopping malls, parks, and top-rated schools, this home offers both comfort and accessibility. With a recently updated roof (2024) and a security system, this meticulously maintained property is move-in ready! (id:55499)
Exp Realty
718 - 99 South Town Centre Boulevard
Markham (Unionville), Ontario
Move Into This Large Size, Well-Maintained Unit Up-Kept With Great Care. Bright And Beautiful 1+Den With 2 Washrooms And An Immaculate Clear View. Located In One Of The Best Buildings In Markham With A Full Suite Of Amenities Including A Basketball Court, Gym, Pool, Party Room, And More. Near Shopping, Restaurants, And Adjacent To Viva Brt. Locker And Parking Included. Extra: Stainless Steel Fridge, Stove, Dishwasher, Microwave, Hood Fan, Stacked Washer/Dryer (id:55499)
Smart Sold Realty
56 Braeside Square
Markham (Unionville), Ontario
6000sf Luxury Huge House in the Heart of Unionville, with two mater suites second and third floor, 4 bedrooms+4 bedrooms with Spacious layout and 5 Bathrooms. Large backyard provides privacy and entertainment. Close to top schools and shopping malls, super markets etc. (id:55499)
Aimhome Realty Inc.
Upper - 287 Port Royal Trail
Toronto (Milliken), Ontario
Lease Is Only For First And Second Floor. Tenant Share 2/3 Utilities. Very High Demand Area. Close To Public Transit, Parks Bank, School. One Garage + 2 Driveway Parking Spots. (id:55499)
RE/MAX Excel Realty Ltd.


