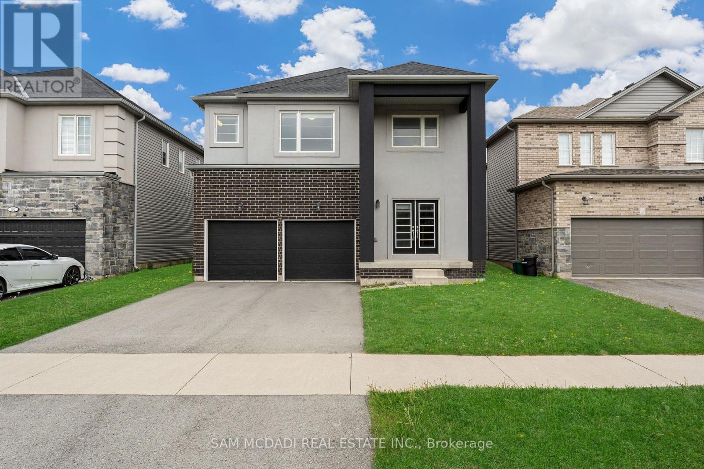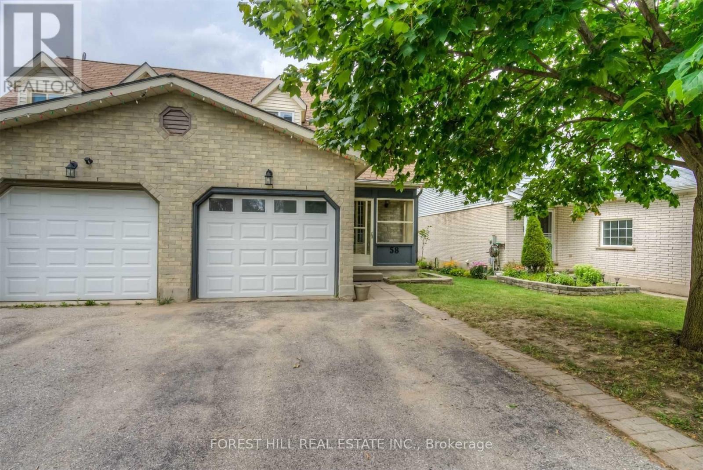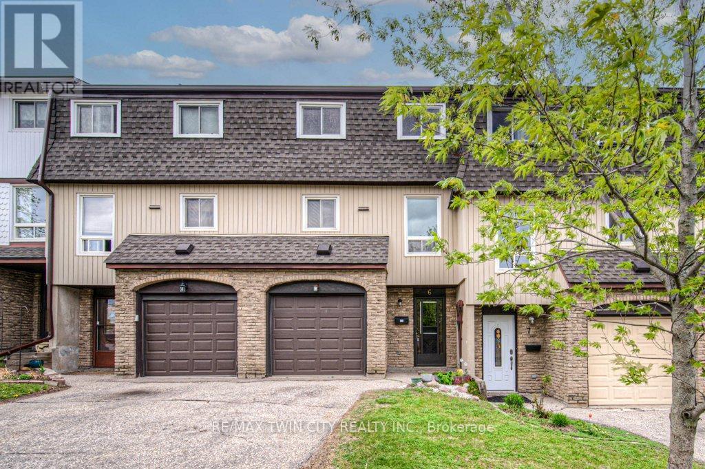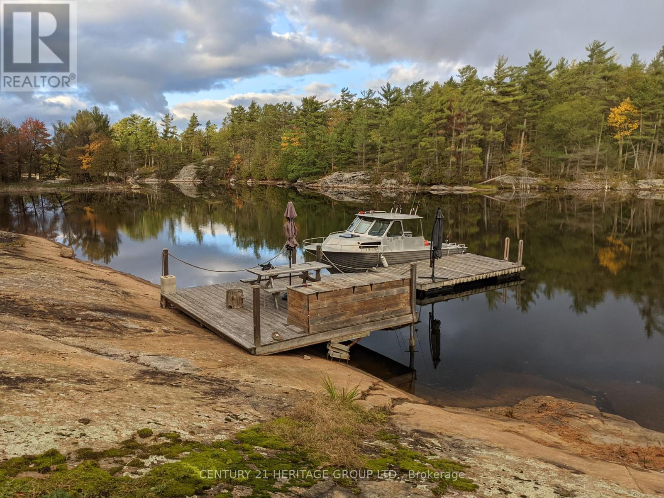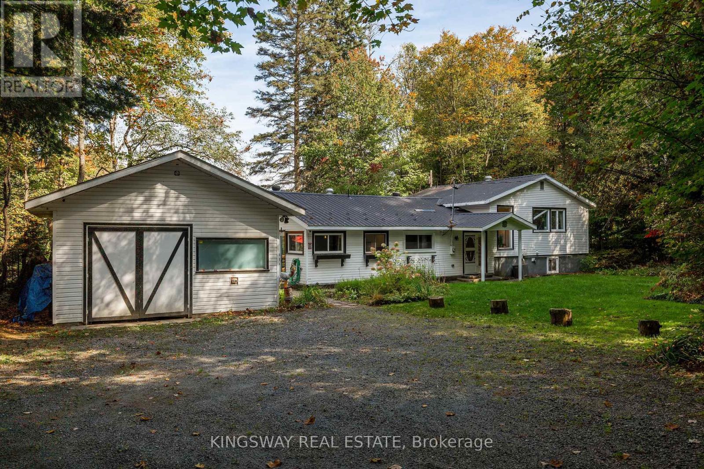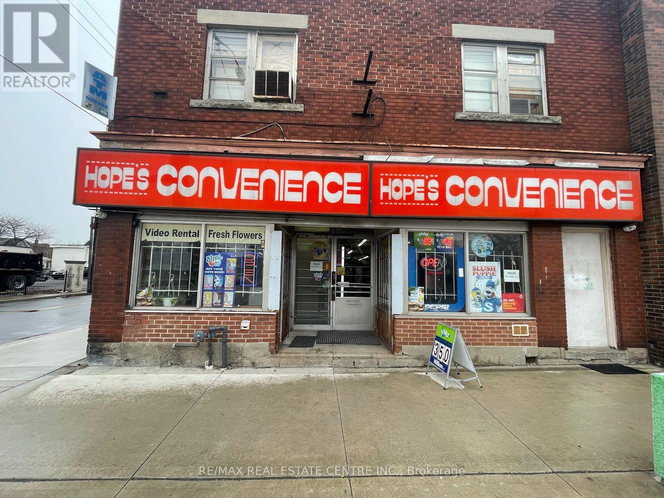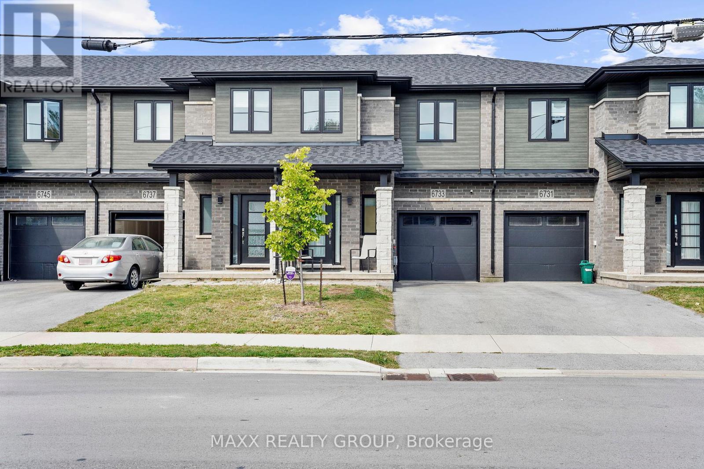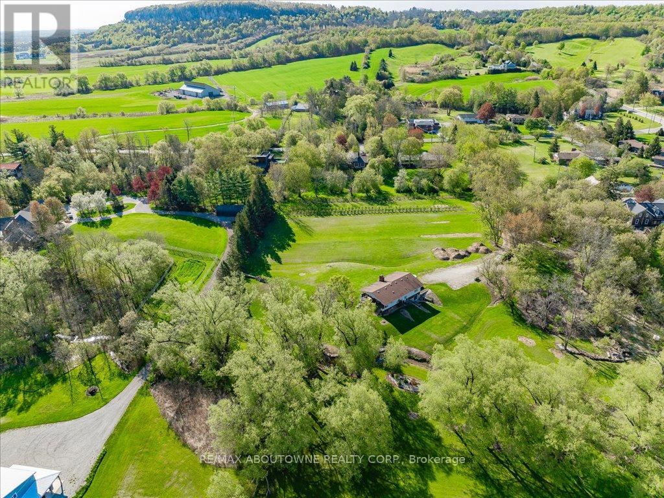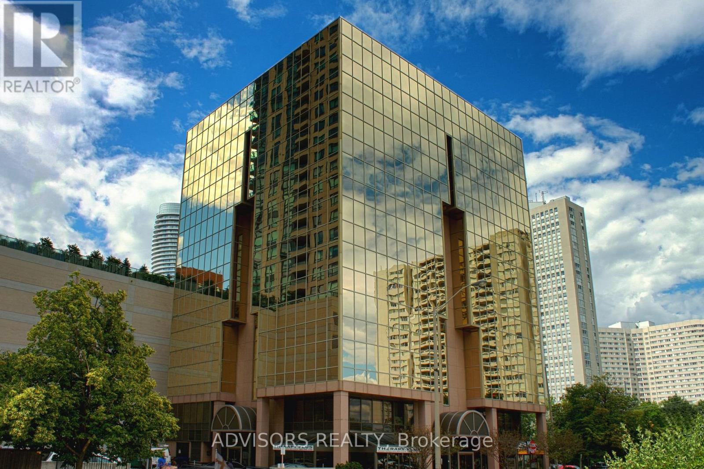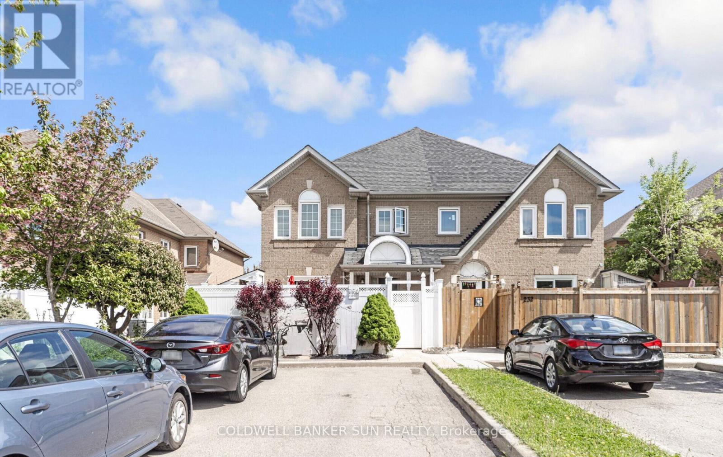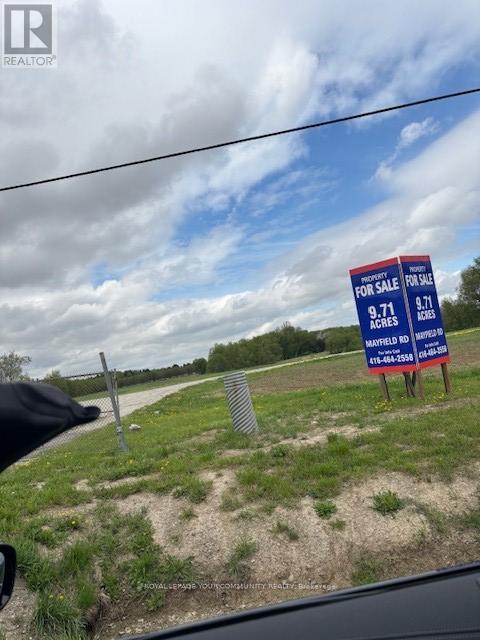209 N Church Street N
Mount Forest, Ontario
Absolutely Gorgeous modern semi-detached bungalow built in 2022 that blends style and comfort on an impressive lot. With 3 spacious bedrooms and 2.5 bathrooms, this home is a perfect match for buyers seeking contemporary convenience in a growing and community-focused town. Step inside to discover a beautifully designed main floor that invites abundant natural light. The well-equipped modern kitchen connects seamlessly to the dining area, which features a walkout to a covered porch, a fantastic spot for outdoor relaxation. The layout is both stylish and practical, with tasteful decor throughout. The primary bedroom, located on the main level, offers a peaceful retreat with a walk-in closet and a private 3-piece ensuite. A convenient main-floor laundry, and a handy 2-piece powder room complete the main floor. The fully finished basement is equally inviting, featuring two additional bedrooms, a 4-piece bathroom, and a large recreation room, creating the ideal space for entertaining guests or enjoying cozy nights. With a single-car garage and 2 spaces in the driveway, this home offers plenty of room for parking and easy accessibility. Nestled in Mount Forest, this property offers an attractive blend of tranquil living and practical location. Walking distance to Park and High School (One Block). Don't miss the chance to book a showing. This gem at 209 Church St North is waiting for you to call it home. (id:55499)
RE/MAX Right Move Brokerage
4 Daffodil Road
Springwater, Ontario
NOT YOUR AVERAGE LEASE - THIS ONE’S A LEVEL UP! This executive 2-storey is a place you’ll be proud to call home, bringing style, space, and comfort together in all the right ways! Located in a newer subdivision approximately five minutes from Barrie, this standout home is surrounded by recreation options like Hickling Recreational Trail, Vespra Hills Golf Club, and Snow Valley Ski Resort. A stately exterior with stone and brick, a covered front porch, and a double-car garage delivers head-turning curb appeal right from the start. Inside, the open-concept layout with high ceilings is designed for modern living, with luxury vinyl flooring throughout the main level and plush carpet in all bedrooms. The kitchen is equal parts stylish and functional, showcasing white cabinetry, quartz countertops, a large island with seating, subway tile backsplash, stainless steel appliances, and a walk-through servery and pantry area. Oversized windows flood the living and dining areas with natural light, while the gas fireplace adds a warm, welcoming touch. Upstairs, the generous primary bedroom offers a tray ceiling, walk-in closet, and a luxurious 5-piece ensuite with a soaker tub and dual vanity. A second bedroom with its own walk-in closet and 3-piece ensuite adds flexibility, while the third and fourth bedrooms are connected by a 4-piece Jack and Jill bathroom. Convenient upper-level laundry means no more hauling baskets up and down the stairs. When only the best will do, this modern, well-appointed #HomeToStay for lease truly delivers! (id:55499)
RE/MAX Hallmark Peggy Hill Group Realty Brokerage
94 Mccabe Avenue
Welland (Lincoln/crowland), Ontario
Welcome to 94 McCabe Avenue, Welland A Stunning Family Home in a Prime Location! Step into over 2,400 sq ft of contemporary living space featuring a striking brick and stucco exterior, 4 generously sized bedrooms, and 3.5 beautifully appointed bathrooms. This thoughtfully designed home boasts an open-concept main floor layout, ideal for both family living and entertaining guests. Enjoy the elegance of 9-ft ceilings and rich hardwood flooring throughout the main level. The spacious kitchen is equipped with stainless steel appliances, including a dishwasher, and opens seamlessly into the living and dining areas. Upstairs, you'll find a convenient second-floor laundry with front-loading stainless steel washer and dryer. Additional highlights include a double-car garage for ample parking and storage, and a separate side entrance offering the potential for an in-law suite perfect for multigenerational living or future rental income. Ideally located just a 10-minute drive from Brock University, Niagara College, and downtown Niagara. With easy access to Hwy 406, nearby schools, shopping, hospitals, and all essential amenities, this home truly offers the best of comfort, convenience, and style. (id:55499)
Sam Mcdadi Real Estate Inc.
414 - 120 Huron Street
Guelph (St. Patrick's Ward), Ontario
Welcome to unit 414 in the historic Alice Block Lofts at 120 Huron Street, Guelph. Previously an industrial building converted into modern condos, style meets history with creatively exposed ductwork and concrete throughout. Located on the 4th floor, unit 414 features a premium 800 sq ft including balcony, Tomlin layout with 1 bed plus den and 1 bath. The large windows with custom blinds allow ample natural light which flows into the living space and open kitchen. Boasting 10 ceilings and luxury wide plank vinyl flooring throughout, white kitchen cabinetry, beautiful quartz countertops, a faux concrete feature wall, oversized fridge and breakfast bar with electrical rough-ins for pendant lighting. The bright bedroom includes custom window coverings and an extra large closet for additional storage. The bonus den space can be used any way you like whether you prefer a home office or formal dining space. The spacious 4 piece bathroom features modern tile and quartz countertops. Convenient in-suite laundry, additional closet and covered west facing balcony complete this premium floor plan. The Alice Block building features several convenient amenities including a large game room with pool tables, gaming station and music area as well as a fully stocked gym, beautifully designed party room and 2,200 sq ft rooftop patio. Located within minutes from downtown Guelph, you don't want to miss this opportunity! Tenant responsible for all utilities. (id:55499)
Keller Williams Real Estate Associates
58 Highland Crescent
Kitchener, Ontario
Nestled in the coveted community of Victoria Park, this impeccably renovated family home offers a thoughtfully designed layout tailored for modern living.The second floor features a spacious primary suite and a generously sized second bedroom, while the upper level boasts a versatile third bedroom perfect for overnight guests or a private home office. The fully finished lower level includes a complete kitchen and an open-concept bedroom or recreation area, presenting an ideal opportunity for a private in-law suite or conversion to a separate entrance, offering excellent potential for rental income. Step outside into a beautifully landscaped yard oasis, highlighted by a wide, sun-drenched deck an idyllic setting for elegant outdoor entertaining or quiet family relaxation. With a setting this serene and inviting, its as if the park begins right in your own backyard. (id:55499)
Forest Hill Real Estate Inc.
6 - 80 Old Country Drive
Kitchener, Ontario
Attention First-Time Home Buyers! Welcome to this nicely maintained, freshly painted 3-bedroom, 2-bathroom condo nestled in a warm and welcoming community. From the moment you step through the front door, you'll be greeted by a spacious foyer with convenient access to the attached garage - perfect for unloading groceries or escaping the weather. Upstairs, the living space features soaring two-story ceilings that fill the home with natural light. Relax by the cozy gas fireplace in the living room, enjoy meals in the bright eat-in kitchen, or step out onto your private patio which backs onto greenspace area - ideal for morning coffee or summer BBQs. The upper level boasts a generous primary bedroom, two additional family-sized bedrooms and an updated 4-piece bathroom. Need more space? The partially finished basement offers a versatile rec room, an additional 3-piece bathroom and a dedicated laundry area. This home is move-in ready and located in a family-friendly neighbourhood known for its excellent schools, scenic walking trails, parks and easy access to public transit and shopping. Don't miss your chance to make this charming condo your own - book your private showing today! This one wont last long! (id:55499)
RE/MAX Twin City Realty Inc.
2764 Big Ship Island (2060)
Georgian Bay (Baxter), Ontario
Welcome to 2764 Island 2060 (Big Ship) Georgian Bay. This Boat Access Big Ship Island Lot Could be Perfect for your Dream Cottage. Township Approved Building Lot with an approved Zoning Certificate to Build the Cottage In the pictures (additional pictures at the following Website: https://www.architecturaldesigns.com/house-plans/mountain-cottage-with-two-story-great-room-and-loft-1364-sq-ft-270055af) The Peace and Quiet and Privacy of this Bay is unmatched in this area. The perfect place to Dive off the Dock, Swim, Go Fishing, or Paddle around. Over 300 feet of frontage and a total of 2.25 Acres...and No other cottage can be seen from the Lot or Waterfront. WOW! Your Own Private Oasis. Towering White Pines, Oaks, and Maples adorn the Lot. 15 minute Boat Ride from the Marina and less than 2 hour drive from Toronto. Dare to Dream. Make this Lot yours. (id:55499)
Century 21 Heritage Group Ltd.
8 Mayfair Court
Guelph (Dovercliffe Park/old University), Ontario
This Beautiful Stone And Brick Raised Bungalow Is Located On A Quiet Cul De Sac. The Home Has Been Updated With Some Original Charm Maintained. On The Main Level We Have A Large Living Room With A Wide Bay Window, Pot Lights And Is Combined With The Dining Room. There Is A Spacious Updated Kitchen With Stainless Steel Appliances, Penny Tile Backsplash There Are 3 Bedrooms Plus A 3-Seasons 10'x11' Sunroom Off The 2nd Bedroom, With Walk Out To The Backyard. There Is Hardwood Flooring Throughout and Brand New Carpet In The Sunroom. The Updated Windows Provide Great Natural Light. The Main Bath is Also Updated And Each Level Has Own Laundry. There is Separate Access To The Lower Level and Additional Storage. The 20'x21' Double Car Garage Plus Parking For Six Cars. Replaced Back Deck And Left Side Gate-2018, Main Floor Updated Kitchen-2019, Replaced Patio Doors-2020, Updated OTR Microwave Hood Fan-2021, Replaced Right Side Fence And Humidifier-2024, Hot Water Tank-2025 (Rented), and Freshly Painted Main Floor. Basement: The Legal Basement Apartment Was Completed With Permit In 2018. Very Spacious Unit With Luxury Vinyl Flooring Throughout. Open Concept Kitchen With Ample Storage, Stainless Steel Appliances With 18" Dishwasher, Island And Pot Lights. The Unit Has It's Own Laundry With A Stacked Washer/Dryer. The Living Room And Dining Room Are Combined, With Pot Lights And Also Has An Egress Window. There are 2 Additional Large Bedrooms With Windows And Closets, and a 3 Piece Bathroom. (id:55499)
RE/MAX Hallmark Realty Ltd.
325 Balsam Chutes Road
Huntsville (Stephenson), Ontario
Your Riverside Retreat Awaits! Nestled along the scenic Muskoka River, this impressive 3-bedroom, 2-bath, 4-season cottage offers over 2400 sf of living space. Use as Cottage, Full Time Home or Rental. Wake up to serene river views framed by towering trees. Large windows bathe the main level with lots of natural light. The spacious, inviting kitchen has lots of cabinets, built-in stove top and oven. The open concept floor plan is perfect for entertaining lots of guests or large family gatherings. Cozy up in the winter with the wood and propane fireplaces. The large bedrooms offer ample room for relaxation and comfort. Plenty of closet and storage space which is rare. Finished basement with large family room which is great for kids play area. Relax on the large dock, where you can launch your boat, kayak, or paddleboard to fully immerse yourself in the tranquil waterfront lifestyle. The water is deep for diving and over 8km of calm river to enjoy. Detached garage with plenty of storage. Whether you're seeking summer adventures or a peaceful winter wonderland, this cottage is the perfect escape. 10 min drive to Bracebridge and 25 min drive to Huntsville. 2-hour drive from Toronto. 10-min drive to groceries, LCBO, retail, restaurants, shopping and more. Licenced Short Term Rental. (id:55499)
Kingsway Real Estate
719 - 1 Jarvis Street
Hamilton (Beasley), Ontario
Welcome to 1 Jarvis St. Suite#719, an architectural marvel by Emblem Developments. The Building's design gracefully marries a blend of contemporary elegance and urban vitality, reflecting the city's heritage & vibrant culture. This thoughtfully designed suite features; 1 bedroom, 1 bathroom, vinyl flooring, open concept living, dining & kitchen space that is adorned with quartz counter-tops & stainless steel appliances. Step onto your own private balcony to enjoy your morning coffee, create memories with loved ones or an evening of relaxation. The Building offers an array of amenities, including a fully equipped fitness center, 24hrconcierge & a co-working lounge designed for productivity and collaboration. This suite is nestled in the Beasley neighborhood, one of Hamilton's oldest & most storied communities. Explore Victorian architecture, a vibrant art scene, live performances at the nearby theatres or indulge in the diverse culinary offerings of the International Village. Easy access to transit, Hwy, QEW, Lincoln M. Alexander, West Harbor, Hamilton GO. The HSR Bus Stop is only a few minutes to McMaster University, Mohawk College, St. Joseph Hospital, Shopping & More. Experience an excellent walking score of 98!! *Heat is included in the monthly lease. (id:55499)
Royal LePage Terrequity Realty
674217 Hurontario Street
Mono, Ontario
Park - like setting on a quiet country road with a large renovated & updated 5 bedroom Century home. Modern kitchen , surrounded by windows, with center island, granite countertops, vaulted ceilings open to the family room. Walk out to new deck, overlooking pool & stunning views. Corner mud room with laundry has direct outside access to new deck & large windows. Walk in hall closet with ample storage , 2 pc bathroom , lovely bright dining room & oversized windows, wood burning fireplace in fabulous living room. Walk through Butler's pantry , coffee station, closed storage all renovated . Second level with new main bathroom, 4 large bedrooms ( master 3pc en suite) great closet space & walk out to balcony overlooking west side of the property. On the third level we have a bedroom open to sitting area & perfect office space. The views from here are stunning , overlooking 62 acres with River surrounded by Forests, Open Meadows ,Established Apple Orchard, Large Fenced Garden, Two stall Barn/ hay loft & Drive Shed/ garage , 40 acres of workable fields. Pasture with Horse Water Post & run in. Paddocks fenced , chicken coop & 4 stall Kennel ::::Property on the North Branch of the Nottawasaga River, NOT in the GREENBELT, Minutes from Orangeville. Lots of potential ****Taxes reflect rebates. (id:55499)
RE/MAX Aboutowne Realty Corp.
230 Kenilworth Avenue
Hamilton (Crown Point), Ontario
Turnkey convenience store in a busy, high-traffic area. Well-established with steady walk-in customers and strong visibility. Great opportunity for owner-operators or investors looking for a profitable, easy-to-manage business. Sales-$30,000/month, 80% Grocery ,Rent-$3800/ month Other income- Lotto, ATM, Bitcoin, Navado Vape store is ready to open! Profitable business. (id:55499)
RE/MAX Real Estate Centre Inc.
21 Marilyn Crescent
Kawartha Lakes (Emily), Ontario
Welcome to the 4 Season 4 bedrooms,2 bathrooms cozy lakeside vacation cottage. The house has been newly renovated with air condition & unique style, and the decoration and furnishings are perfectly suited to the needs of a relaxing vacation and a peaceful mind. The master bedroom is equipped with a fresh and natural master bathroom. The oversized kitchen with a wooden bar counter allows your family to enjoy a wonderful breakfast. The living room has a spacious living and entertainment area, as well as a bright and airy sunroom, where you can enjoy meals with your family and friends while admiring the water view during the summer and autumn. A large new outdoor terrace with outdoor tables and chairs has been built, providing a first-class environment and enjoyment for your summer barbecues and gatherings. The over-sized dock for all your toys and is perfect for launching your boat onto the lake and fishing on the shore. It's a great place to have fun in the beautiful days.This is your chance to own this water front cottage on Pigeon lake! (id:55499)
Real Land Realty Inc.
14 Hargrave Road
Kawartha Lakes (Eldon), Ontario
Peaceful and private waterfront cottage! Only a 1.5-hour easy drive from Toronto located in Kawartha Lakes, this direct lakefront cottage surrounded by mature trees is the perfect affordable retreat! Completely renovated in 2020 including brand new septic system, newly drilled well, new windows, new metal roof, new Culligan water treatment system with UV and softener for drinkable water, new AC/heat pump, Custom wood trim and doors, and more! Open concept kitchen living room area with walkout to huge rear deck overlooking water. Attached shed for toy storage. Huge rear deck overlooking water. Mitchell Lake is part of the Trent Severn Waterway for endless boating and easy lock free access to Balsam Lake. Property be sold turnkey. High speed internet available. Private and year-round with year road fees $150. (id:55499)
RE/MAX Country Lakes Realty Inc.
20 Sedgebrook Avenue
Hamilton (Winona Park), Ontario
Welcome to this beautiful 3-bedroom, 2 1/2-bathroom freehold townhouse, offering 1,588 sq. ft. of stylish living space in one of Stoney Creek's most desirable neighbourhoods. Ideally located just minutes from the lake, Fifty Point Conservation Area, the GO Station, highways, schools, Costco, and all amenities. The main level features 9' ceilings and gleaming hardwood floors, highlighted by an upgraded wood staircase with elegant wrought iron spindles. The kitchen impresses with granite countertops, an undermount sink, and a chic backsplash. Enjoy outdoor living with a wood deck and a private, green backyard oasis. Direct access from the garage and a pass-through to the backyard offer exceptional convenience. Upstairs, the spacious primary bedroom includes a closet and a luxurious ensuite with a corner soaker tub and glass shower. Perfect for families or commuters, don't miss out on this exceptional opportunity! (id:55499)
Right At Home Realty
463 Black Cherry Crescent
Shelburne, Ontario
Gorgeous & Spacious 4 Bedroom,3 Washroom Brand New Home, Main & Upper Portion For Lease, Hardwood Floors Throughout Main Floor And Upper Hallway, Kitchen With Quartz Countertops And Large Island. Brand New Stainless Steel Appliances. Walk out From Breakfast Room To Backyard. Separate Living and Fanily Room, 9 Ft Ceilings. Close To All Amenities, Shopping, Schools, Hospital, No Frills, Foodland, Parks, Starbucks (New), Tim Hortons, McDonalds (New), No Pets, No Smoking. (id:55499)
Homelife Silvercity Realty Inc.
414 - 120 Huron Street
Guelph (St. Patrick's Ward), Ontario
Welcome to unit 414 in the historic Alice Block Lofts at 120 Huron Street, Guelph. Previously an industrial building converted into modern condos, style meets history with creatively exposed ductwork and concrete throughout. Located on the 4th floor, unit 414 features a premium 800 sq ft including balcony, Tomlin layout with 1 bed plus den and 1 bath. The large windows with custom blinds allow ample natural light which flows into the living space and open kitchen. Boasting 10 ceilings and luxury wide plank vinyl flooring throughout, white kitchen cabinetry, beautiful quartz countertops, a faux concrete feature wall, oversized fridge and breakfast bar with electrical rough-ins for pendant lighting. The bright bedroom includes custom window coverings and an extra large closet for additional storage. The bonus den space can be used any way you like whether you prefer a home office or formal dining space. The spacious 4 piece bathroom features modern tile and quartz countertops. Convenient in-suite laundry, additional closet and covered west facing balcony complete this premium floor plan. The Alice Block building features several convenient amenities including a large game room with pool tables, gaming station and music area as well as a fully stocked gym, beautifully designed party room and 2,200 sq ft rooftop patio. Located within minutes from downtown Guelph, you don't want to miss this opportunity! (id:55499)
Keller Williams Real Estate Associates
6733 Cropp Street
Niagara Falls (Morrison), Ontario
A Beautiful 2 Stories Freehold Town Home with Modern Contemporary Exterior Located At New Planned Community Connected To Everything In Niagara Falls. Spacious And Bright Interior Featuring 1600 Sq. Ft. 3 Beds Plus Loft Area, 2.5 Baths With 9" Ceiling, Inside Garage Entrance, Center Island, Open Concept. Short Walk To Shopping, Restaurants & Attractions (id:55499)
Maxx Realty Group
1389 Lynn Valley Road
Norfolk (Port Dover), Ontario
Picturesque 175.76 acre farm fronting on three paved country roads in Norfolk County, mins to Port Dover and Lake Erie. Offering approximately 105 workable acres of high producing, tiled-land in a cash crop rotation. 50 acres in bush with Spring Creek running through it, a 4.5 acre pond out front, and the rest in yard and pasture space. The bank barn is in good shape and could be used again for livestock or as a fantastic storage space or amazing entertaining spot. The 20' x 60' shop is heated by an outdoor wood furnace, and there are multiple other outbuildings of various sizes. The two-storey farmhouse offers 3,084 sf with 5 large bedrooms in total, 1.5 baths, spacious principle rooms with large windows allowing plenty of natural light, and loads of country character and charm. Fantastic first impressions as you drive up the long private driveway, through the trees, up next to the pond and beyond to where the buildings are positioned. This farm is surrounded by plenty of irreplaceable mature trees that offer privacy and shade. Enjoy some of the most stunning sunrise and sunset views in all of Norfolk County. So many wonderful possibilities here. Do not delay, book your private viewing today. (id:55499)
RE/MAX Twin City Realty Inc.
3029 Britannia Road
Burlington, Ontario
Welcome to 3029 Britannia Rd. This gorgeous manicured 8.148 acre rolling property is located walking distance to Lowville Park & directly overlooked by Mount Nemo. You can renovate the existing raised bungalow, you can extend it, or just build new. Property features stunning creek & meadow views; century barn, firepit, beautifully landscaped, raised gazebo & garden. Walking distance to Lowville Park. Possibility to sever (buyer's due diligence). Full topographical survey available. (id:55499)
RE/MAX Aboutowne Realty Corp.
4053 Old Dundas Street
Toronto (Lambton Baby Point), Ontario
An Absolute Dollhouse in Upper Lambton Baby Point! Welcome to this beautifully maintained 3-bedroom, 2-bathroom home nestled in the highly sought-after Upper Lambton Baby Point neighborhood. This charming property boasts vaulted ceilings with exposed beams, creating a bright and airy open-concept living space. The spacious kitchen walks out to a large deck perfect for entertaining or enjoying peaceful mornings .Downstairs, you'll find a huge bedroom complete with a luxurious 5-piece ensuite and a separate entrance, offering amazing income potential or a comfortable in-law suite setup. Situated directly across from the Humber River park system, this home offers endless outdoor adventure right at your doorstep. With transit at your door, you're connected to the city while being steps from nature. Walk to Warren Park Public School, Loblaws, and all the local conveniences that make this neighborhood so desirable. (id:55499)
Forest Hill Real Estate Inc.
416b - 3660 Hurontario Street
Mississauga (City Centre), Ontario
This single office space is graced with expansive windows, offering an unobstructed and captivating street view. Situated within a meticulously maintained, professionally owned, and managed 10-storey office building, this location finds itself strategically positioned in the heart of the bustling Mississauga City Centre area. The proximity to the renowned Square One Shopping Centre, as well as convenient access to Highways 403 and QEW, ensures both business efficiency and accessibility. Additionally, being near the city center gives a substantial SEO boost when users search for terms like "x in Mississauga" on Google. For your convenience, both underground and street-level parking options are at your disposal. Experience the perfect blend of functionality, convenience, and a vibrant city atmosphere in this exceptional office space. **EXTRAS** Bell Gigabit Fibe Internet Available for Only $25/Month (id:55499)
Advisors Realty
226 Pressed Brick Drive
Brampton (Brampton North), Ontario
Welcome home to this gorgeous, fully renovated and well maintained, absolutely freehold townhome. AAA+ Location nearby 410/Bovaird! Freshly painted, with 3 bedrooms and 3 washrooms. this home features engineered hardwood and pot lights throughout. The main bedroom contains a ensuite with a vanity counter in the bathroom. Some of the updates in the home include the basement, furnace (2017), the attic has a maximum grade insulation, water softener and purification system with reverse osmosis water supply. The basement further contains a cold room/wine cellar with further insulation, finished ceiling with 3/4" Drywall and Roxul Safe soundproofing. 3 Car parking on driveway available. Private fenced yard for your enjoyment. Walking distance to Fortinos, Walmart, restaurants, bank, gas stations, transit & more. Walking distance to parks, conservation, walking/biking trails along the Etobicoke Creek Trail ,schools & rec center. (id:55499)
Coldwell Banker Sun Realty
0 Mayfield Road
Caledon, Ontario
Attention Investors!!! This 9.37 acre lot, with many zoning potentials Currently zoned Al - Farm. Great location on Mayfield. Cleared land right across from the Bhagwan 1008 Adinatha Swamy Jain Temple. Please visit the land and see for yourself. Buyer can re-zone. (id:55499)
Royal LePage Your Community Realty



