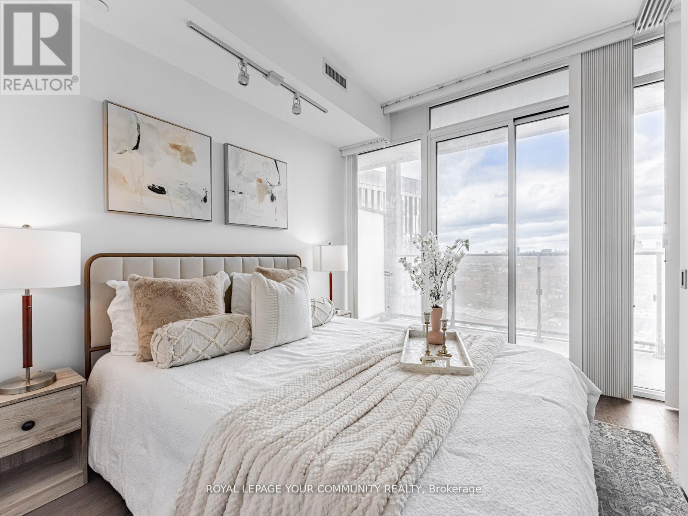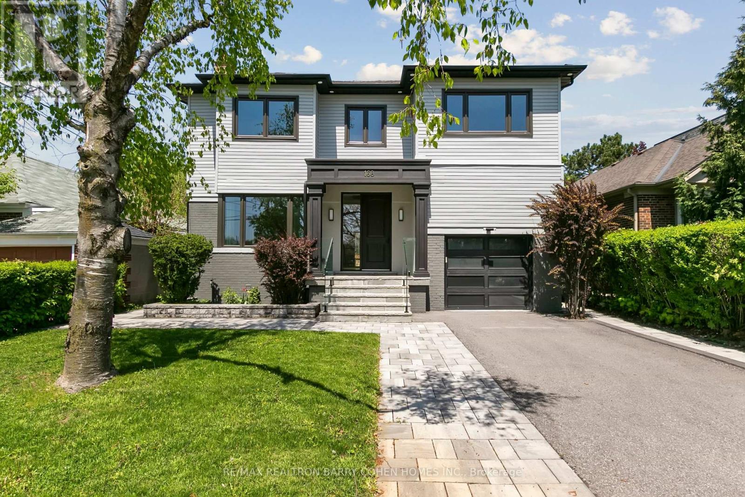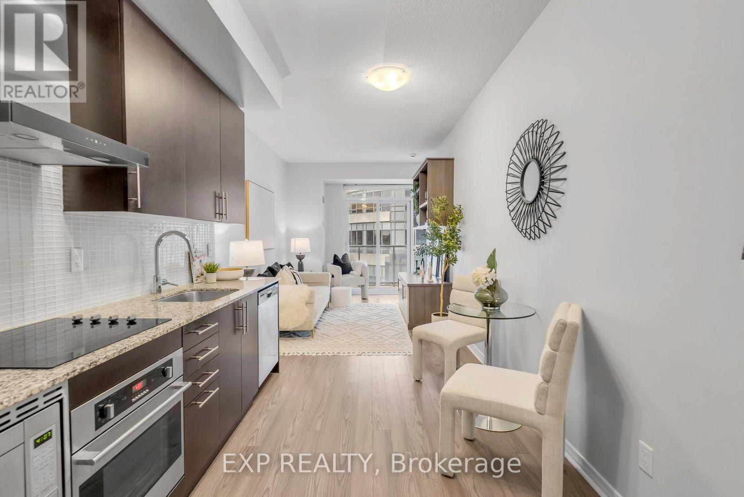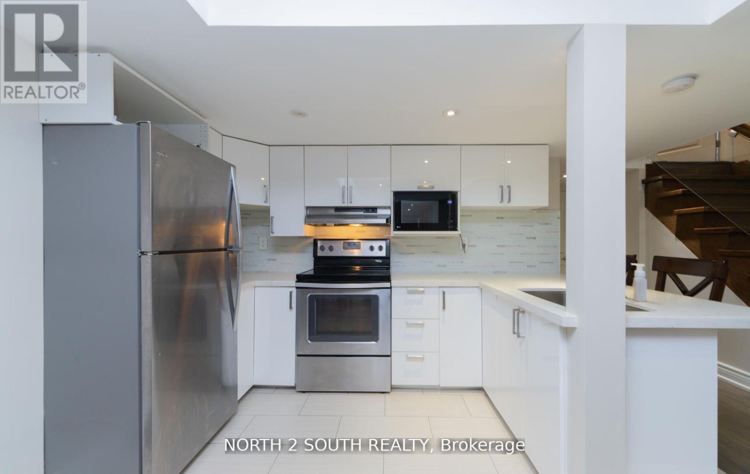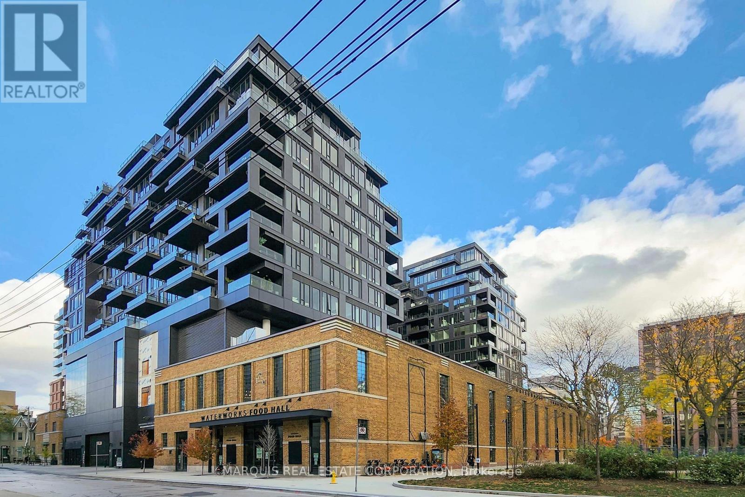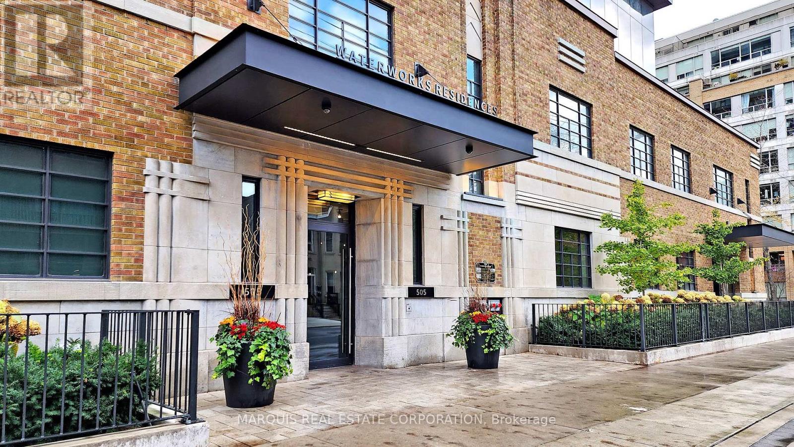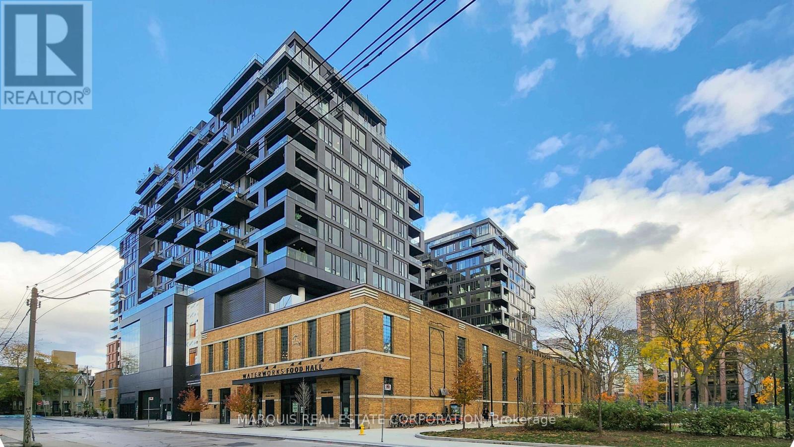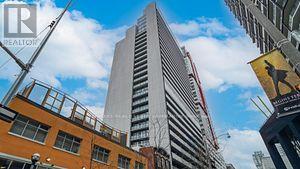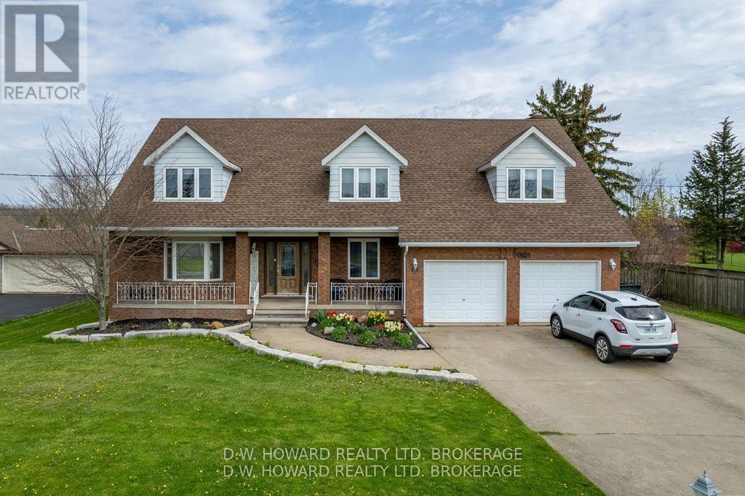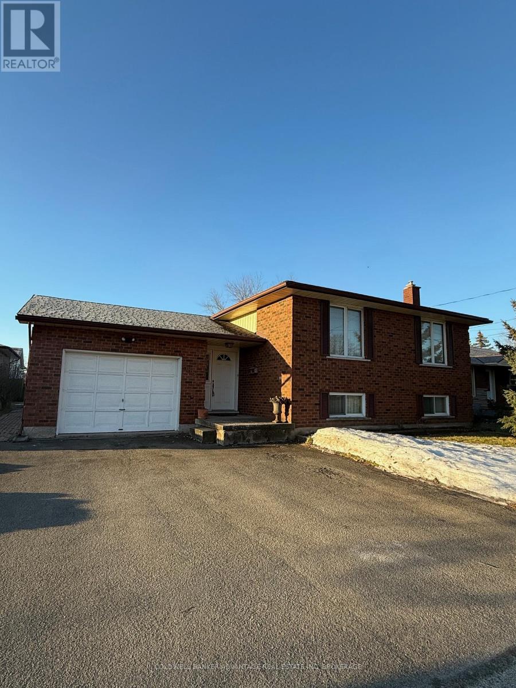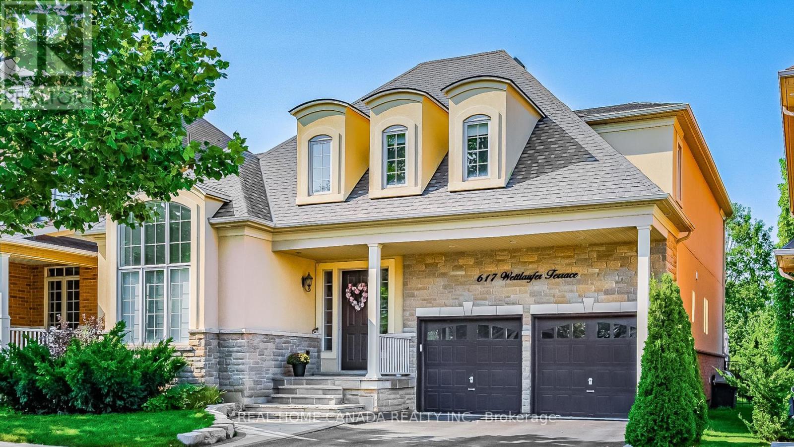1604 - 125 Peter Street
Toronto (Waterfront Communities), Ontario
Experience upscale urban living in this meticulously designed 1+1 condo unit w/ parking, where modern sophistication meets versatile functionality. The bright, open-concept layout features an expansive living area accentuated by floor-to-ceiling windows that flood the space with natural light and frame panoramic city vistas. A flexible den, ideal as a 2nd bedroom or dedicated office plus a generously sized 105-sq-ft private balcony offers a perfect retreat to unwind and enjoy unobstructed views. The contemporary kitchen boasts high-end s/s appliances, sleek cabinetry, and designer finishes, seamlessly flowing into the dining and living areas. Residents of this iconic building benefit from a suite of premium amenities including a state-of-the-art fitness center, media room, guest suites, and a rooftop terrace situated in the vibrant Entertainment District. Enjoy effortless access to top-tier cultural, educational, and healthcare institutions, as well as key financial and fashion hubs, all within walking distance. (id:55499)
Royal LePage Your Community Realty
168 Haddington Avenue
Toronto (Bedford Park-Nortown), Ontario
Welcome to 168 Haddington Avenue, The Perfect Family Home in the Heart of the highly sought after Bedford Park. Set on a rare and expansive 46 x 130 ft lot, this beautifully renovated home offers the ideal blend of space, style, and location for the modern family. Located in one of Toronto's most prestigious and family-friendly neighbourhoods, this property delivers both everyday comfort and long-term value. Inside, you'll find a thoughtfully designed layout where every bedroom has its own ensuite and walk-in closet, giving each family member their own private sanctuary. The open-concept main floor is filled with natural light and perfect for gatherings, featuring a stunning kitchen with premium finishes and plenty of space for both entertaining and daily routines. The large, landscaped backyard offers endless possibilities for outdoor play, summer barbecues, or even a future pool, a true luxury in the city.L ocated in a top-tier school district, and just minutes from excellent public and private schools, parks, local cafes, and top-rated restaurants. With easy access to Highway 401, commuting across the city or escaping for the weekend is a breeze. This is more than a home its a place where your family can grow, thrive, and create lastingmemories. 168 Haddington is move-in ready and waiting to welcome you. (id:55499)
RE/MAX Realtron Barry Cohen Homes Inc.
2021 - 352 Front Street W
Toronto (Waterfront Communities), Ontario
Modern Downtown Living in the Heart of Toronto! Step into stylish city living in this impeccably designed 1-bedroom condo at the sought-after FLY Condos in the heart of downtown Toronto. With a bright and efficient 560 sq ft layout, this east-facing unit features a spacious bedroom with a walk-in closet, an oversized bathroom, in-suite laundry, and a custom built-in media unit for added functionality and flair. Enjoy your morning coffee or evening wind-down from your private open-air balcony. Whether you're a first-time buyer, investor, or professional seeking a vibrant lifestyle, this unit delivers unbeatable value and location. Building Amenities:24-hour concierge & security, Full gym, yoga & Pilates studio,Theatre & games rooms, Guest suite, Rooftop lounge with cabanas, BBQs & tanning deck. Location Perks: Nestled between Torontos Financial District and trendy King West, you're just steps from The Well, Rogers Centre, Ripleys Aquarium, the PATH, and Union Station. With dining, shopping, and entertainment at your doorstep, this is true downtown convenience. Extras: Locker included, Low maintenance fees cover heat, A/C, water & building insurance. Pet-friendly (with restrictions) (id:55499)
Exp Realty
1003 - 82 Dalhousie Street
Toronto (Church-Yonge Corridor), Ontario
Discover urban living redefined! This beautiful 3bedroom unit combines modern design andfunctionality. An open layout features contemporary finishes, floor-to-ceiling windows fornatural light, and a sophisticated palette. Bedrooms offer comfort and space. Amenitiesinclude a fitness center, Yoga Studio, and Business Lounge. Minutes away from Eaton Centre,TTC, Toronto Metropolitan University, Yonge & Dundas Sq, and so much more (id:55499)
Century 21 Atria Realty Inc.
Bsmt - 11 Wingstem Court
Toronto (Bathurst Manor), Ontario
Prime Bathurst Manor Family Semi-Detached Home On A Lovely Dead End Street, Beautifully Situated Across From The Cul De Sac. Separate Entrance Basement With 2 Bedroom With Large Windows 1 Bathroom And 2 Parking. ***AAA Tenants Only*** Rent + additional $250 for utilities. (id:55499)
North 2 South Realty
530 - 155 Merchants' Wharf
Toronto (Waterfront Communities), Ontario
*LOCKER INCLUDED* **Parking is available to rent** Welcome To The Epitome Of Luxury Condo Living! Tridel's Masterpiece Of Elegance And Sophistication! 1 Bedroom, 1 Full Bathrooms & 565 Square Feet. **Window Coverings Will Be Installed** Rare feature - Large Balcony. Top Of The Line Kitchen Appliances (Miele),Pots & Pans Deep Drawers, Built In Waste Bin Under Kitchen Sink, Soft Close Cabinetry/Drawers, Separate Laundry Room, And Floor To Ceiling Windows. Steps From The Boardwalk, Distillery District, And Top City Attractions Like The CN Tower, Ripley's Aquarium, And Rogers Centre. Essentials Like Loblaws, LCBO, Sugar Beach, And The DVP Are All Within Easy Reach. Enjoy World-Class Amenities, Including A Stunning Outdoor Pool With Lake Views, A State-Of-The-Art Fitness Center, Yoga Studio, A Sauna, Billiards, And Guest Suites. (id:55499)
Century 21 Atria Realty Inc.
613 - 2221 Yonge Street
Toronto (Mount Pleasant West), Ontario
Yonge And Eglinton, Luxury Corner Condo Suite, Spacious 1 Bedroom + Den & 2 Bathrooms (615 Sqft Interior+ 102 Sqft Balcony) + One Premium Size Locker + One Valet Parking. 9 Foot Ceilings. Steps To Eglington Station, Banks, Groceries, Shopping, Restaurants. Amazing Amenities: Rooftop Terrace W/Bbqs, Indoor Pool, Gym, Yoga, Spa, Party Rm, Guest Suites, Theatre, Craft Room, Private Dining Room. Included in the rent: One(1) Premium Size Locker, And One Valet Parking!!! Air condition, heat, condo fee (id:55499)
Right At Home Realty
4712 - 45 Charles Street E
Toronto (Church-Yonge Corridor), Ontario
Luxury "Chaz Yorkville" Condo In Heart Of Upscale Yorkville Neighborhood| Corner Unit- 47th Floor| Flooded W/ Natural Light. Floor To Ceiling Windows. Open Concept Kitchen To Living/Dining. High End Finishes. Fully Equipped Gym, Spa, Zip Car, Guest Suite, Computer Games Room, Steps To Yonge And Bloor Restaurants. Some Pictures are taken when it was vacant. (id:55499)
Right At Home Realty
Lockercage - 505 Richmond Street W
Toronto (Waterfront Communities), Ontario
Locker cage available. Must be a unit owner of the building. (id:55499)
Marquis Real Estate Corporation
Main Floor - 9 Clinton Place
Toronto (Palmerston-Little Italy), Ontario
This gorgeous 2 + 1 bedroom renovated main floor suite is tucked away in one of Toronto's most desireable neighbourhoods. Renovated kitchen with quartz countertop, renovated bath, updated wood laminate flooring and more! Private fenced backyard. Steps to Christie Pits Park, Harbord Park, Bickford Park, Christie Subway, Groceries, Restaurants. The best of Little Italy, Koreatown and the Annex is all at your doorstep. Just move in! Triple A tenants no pets, no smoking (id:55499)
Keller Williams Referred Urban Realty
Lockerroom - 505 Richmond Street W
Toronto (Waterfront Communities), Ontario
Private locker room available. Must be a unit owner of the building. (id:55499)
Marquis Real Estate Corporation
Parking Spot - 505 Richmond Street W
Toronto (Waterfront Communities), Ontario
EV rough-in parking available. Must be a Unit owner in the building. (id:55499)
Marquis Real Estate Corporation
Parking Spot - 330 Richmond Street W
Toronto (Waterfront Communities), Ontario
Must be a unit holder in the building. Currently rented. Can keep Tenant or have vacant possession. Up to two available. (id:55499)
Marquis Real Estate Corporation
22 Coronation Drive
Port Colborne (Main Street), Ontario
Welcome to this amazingly large family executive home. Large lot with many trees to make you feel like you are in the country. This home boasts 5 bedrooms plus 2/3 bedrooms in the separate basement in law suite and 5 bathrooms throughout. The minute you walk in you are welcomed by the large foyer, large office/ den, large dining room and gorgeous eat in kitchen with quartz countertops, glass backsplash and ample cupboard space. Fantastic size bedrooms upstairs. Ductless units (2) added in the upper floor to add extra comfort on those hot summer days. Speaking of hot summer days, you will not find a better fully fenced backyard then this one. So much privacy for your inground concrete pool which was sanded down and redone with new tiles and Pebble Tec, an epoxy with pebbles and shells throughout, (smooth and glistens in the sun $21,000 in 2022). Pool has new heater (2023), new salt water system (2023) and new pump (2024). Added, to extend those nights outdoors, custom tarps on the outdoor porch to close it in (2024). 5 parking spots in driveway as well as parking for 5 more in front of the home. Entertaining at its best!! (id:55499)
D.w. Howard Realty Ltd. Brokerage
27 Victoria Street
St. Catharines (Ridley), Ontario
First-time buyers, downsizers and savvy investors, this is the one you've been waiting for! Nestled in a spectacular neighbourhood, just steps from Ridley College, downtown shops, St. Paul Street's vibrant breweries, restaurants, public transit, and all the best local amenities. Plus, its just around the corner from the exciting new GO Train station, perfect for commuters or those wanting easy access to the GTA. This delightful home features a covered front porch, hardwood flooring, two main-floor bedrooms, an updated 4-piece bathroom (2023), and a gorgeous modern kitchen with sliding doors that open to a cozy, landscaped backyard complete with a deck and shed, the perfect place to unwind or entertain. Head upstairs to discover a massive loft-style primary bedroom with awesome built-ins and a brand new 3-piece bathroom ensuite (2025) your private retreat! The basement is Delta wrapped for peace of mind and offers plenty of room for storage, laundry, or future finishing potential. All appliances are included, and there is truly nothing to do but move in and enjoy. Hot home, hot location, don't miss this incredible opportunity! Come and get it before its gone!! (id:55499)
Royal LePage NRC Realty
5198 Valley View Crescent
Niagara Falls (Morrison), Ontario
WELCOME HOME TO THIS BEAUTIFUL ALL BRICK 3 BEDROOM MULTI LEVEL SIDE SPLIT WITH ATTACHED DOUBLE GARAGE IN CENTRAL NIAGARA FALLS ON A QUIET CRESCENT. MAIN FLOOR FEATURES SPACIOUS LAYOUT INCLUDING A FORMAL LIVING ROOM WITH GLEAMING EXOTIC RARE BRAZILIAN CHERRYWOOD FLOORING, DINING ROOM, FAMILY ROOM WITH LARGE WINDOWS, SPACIOUS CHEFS' KITCHEN WITH PATIO DOORS OUT TO REAR YARD, 2 PC BATH AND MAIN FLOOR LAUNDRY! THE SECOND FLOOR CONSISTS OF 3 LARGE SIZED BEDROOMS WITH NEWER HARDWOOD FLOORING AND 4 PC BATH. LOWER LEVEL HAS BEEN TOTALLY RENOVATED IN 2020 TO INCLUDE A SPACIOUS LIVING SPACE, ALONG WITH A PANTRY STYLE PREP KITCHEN, AND MODERN SPA LIKE 3PC BATH. OTHER UPDATES INCLUDE FURNACE (2021), EAVESTROUGHS (2023), ROOF (2017), APPLIANCES IN MAIN FLOOR KITCHEN (2020), WASHER AND DRYER (2021), AND MUCH MORE. THIS HOME IS PERFECT FOR THE GROWING FAMILY AND CLOSE TO HIGHWAY AND ALL AMENITIES. IT HAS BEEN METICULOUSLY MAINTAINED AND THE LARGE YARD HAS BEEN FINISHED OFF WITH PROFESSIONAL LANDSCAPING. THIS HOME IS A MUST SEE BEFORE ITS GONE! (id:55499)
Sticks & Bricks Realty Ltd.
7 - 290 Glendale Avenue
St. Catharines (Burleigh Hill), Ontario
Take advantage of this prime commercial space offering exceptional visibility like having your own constant billboard. Located in a high-traffic area with two prominent sign locations on the building and additional signage available on the pylon sign, your business will stand out.This 160 sq. ft. unit includes a convenient two-piece bathroom, making it ideal for a professional office, service business, or satellite location. Ample parking is available on site, with direct highway access and excellent exposure. Situated next to Burger King and other professional businesses, and perfectly positioned between major grocery stores.This is more than just an office its a branding opportunity. Spaces like this don't last long. Inquire today! Tenant pays for utilities. Includes signage space on the building and pylon sign at tenant's expense. (id:55499)
Revel Realty Inc.
3091 Jason's Point
Lincoln (Lincoln-Jordan/vineland), Ontario
Built in 2015, this custom executive residence offers luxury living surrounded by nature. Perched atop the Niagara Escarpment in the prestigious Vineland/Jordan area, this 5,100 sq. ft. home features uninterrupted views of Twenty Valley and Twenty Mile Creek. Located on a quiet cul-de-sac, it offers two 600 sq. ft. patios one off the main level, the other from the walkout basement designed to fully enjoy the setting. Inside, the grand entrance welcomes you into an expansive foyer that flows effortlessly into an open-concept great room. A striking custom fireplace serves as the focal point, flanked by floor-to-ceiling windows that flood the space with natural light and frame the surrounding landscape like artwork. Every detail of this home reflects premium craftsmanship and elegance, with solid oak hardwood floors, travertine tile, and a stamped concrete designer driveway. The gourmet kitchen is equipped with JennAir appliances, a built-in coffee bar, and pot filler. Wine lovers will appreciate the custom oak wine cellar. This home is packed with high-end features including central vacuum, built-in speakers, in-ground sprinklers, a shiatsu whirlpool tub, two new garage doors, two gas fireplaces, full backup generator, and even a convenient laundry chute. The walkout basement is built for entertaining and extended family living, with a full bar including wine fridge, dishwasher, keg tap, and granite countertops. It also features an oak billiard table, steam sauna, gym, guest bedroom, and 3-piece bathroom. Ideally located in the heart of the Beamsville Bench, you're minutes from award-winning wineries, golf courses, Balls Falls Conservation Area, the Bruce Trail, and renowned Pearl Morissette restaurant in Jordan Village. This property is more than just a home, it's a lifestyle. (id:55499)
Bosley Real Estate Ltd.
10 1/2 Metcalfe Street
Thorold (Thorold Downtown), Ontario
Welcome to 10 1/2 Metcalfe Street A Downtown Gem Full of Charm and Possibility! Nestled in the vibrant heart of downtown Thorold, this beautifully maintained 2+2 bedroom, 2 full bath bungalow offers the perfect blend of character, comfort, and modern convenience. Step into a spacious foyer that leads into a thoughtfully designed galley-style kitchen, complete with ample cabinetry and counter space. The kitchen flows seamlessly into the bright and airy dining and living areas ideal for both everyday living and entertaining. Natural light pours in through large windows, creating a warm and welcoming atmosphere throughout.The cozy living room opens directly onto a charming covered porch and a fully fenced backyard ,your own private oasis for morning coffee, evening relaxation, or summer BBQs. The main floor also features two generous bedrooms, a stylish full bath, and the convenience of main-floor laundry.Downstairs, the fully finished basement adds tremendous value and versatility, boasting two additional bedrooms, another full bathroom, and a spacious family room thats perfect for hosting guests, accommodating in-laws, or setting up a home office or playroom. Located just steps away from local shops, restaurants, parks, schools, and amenities, this home offers the ultimate in walkable, small-town living while being close to transit and major highways. Whether you're a first-time buyer, downsizer, or savvy investor, 10 1/2 Metcalfe is a rare opportunity to own a move-in-ready home in one of Thorold's most sought-after locations. Come see all the potential this beautiful home has to offer! (id:55499)
Boldt Realty Inc.
302 - 57 Lakeport Road
St. Catharines (Port Dalhousie), Ontario
Welcome to 57 Lakeport Rd, Unit #302, an exquisite residence in the highly desirable Port Dalhousie. Known for its serene waterfront lifestyle, this boutique building offers a perfect mix of luxury and tranquility. Surrounded by breathtaking views, fine dining, scenic parks, the marina, and the newly rebuilt pier, it showcases the best of Niagara. This 1,217 sq ft 2 bedroom & 2 Bathroom unit features premium upgrades and an open-concept design. Floor-to-ceiling windows provide natural light and stunning panoramic views of Lake Ontario. The kitchen is a chefs dream with quartz countertops, a gas stove, custom cabinetry, and a built-in coffee and wine bar with hidden storage. The living area offers remote-controlled blinds for seamless light control. The primary bedroom serves as a retreat with a feature wall, walk-in closet, and private balcony. The ensuite bathroom boasts high-end tiles, a quartz vanity, and heated floors. A second bedroom is ideal for guests or a home office, with a second full bathroom offering the same elegant finishes. The laundry area includes quartz countertops for added convenience and a polished look. Amenities include a rooftop terrace with 360-degree views of Lake Ontario, the Toronto skyline, and the Niagara Escarpment. With two deluxe BBQs, a gas fire pit, and ample seating, its perfect for entertaining or relaxation. Additional features include bike racks, a dog wash station, and TWO owned parking spots in the underground garage. Cutting-edge smart home technology lets you control climate, lighting, and door access remotely. Conveniently located near the QEW and 406 highways, you're minutes from Niagara's wine country, Niagara Falls, and Buffalo Airport. Whether you're enjoying your morning coffee with serene lake views, strolling along the waterfront, or exploring vibrant local cafes, this home offers a lifestyle of comfort and luxury.40k in Upgrades! (id:55499)
RE/MAX Niagara Realty Ltd
385 Fitch Street
Welland (Prince Charles), Ontario
Rock solid custom-built single-owner 3 Bedroom 2 bathroom brick bungalow in the heart of West Welland. Finished lower-level features massive family room with brick fireplace, very large second kitchen and a second entrance for potential in-law suite or rental unit. Located close to schools, shopping and amenities this property is ready to be customized into the perfect family home or a unique and perfectly located investment opportunity. (id:55499)
Coldwell Banker Advantage Real Estate Inc
617 Wettlaufer Terrace
Milton (Sc Scott), Ontario
True Ravine Lot/ Must See, 125' Deep Irreg Forest Lot Nestled in Milton Scott Neighborhood. Enjoy the Privacy and Quiet/Breathtaking Views with Your Family in Spacious 5 Bedrooms and 5 Bathrooms, Beautiful 49' Heathwood Forest Model, Carpet Free, 9 Ceiling for Mail Floor. Open Concept From Office, Living Rm, Dinning, Roughly 5000 Sqft Of Living Space, 3627 Square Feet Plus With Fully Finished Basement Features 2nd Kitchen, 5th Bedroom, 5th Washroom, 2nd Family Room, 2nd Den, 2nd Office, and Ample Storage Room, New Air Conditioner (2023), Attic Insulation (2021), Animal Roof Enforcement, Blind, Patio, Fridge, Stove, Hood, Painting, and A Lot Upgrade.Extras: S/S Built-In Kitchen Appliances (Main & Basement), All Electrical Light Fixtures, All Window Coverings, Washer & Dryer. (id:55499)
Real Home Canada Realty Inc.
52 Luisa Street
Bradford West Gwillimbury (Bradford), Ontario
This stunning 3 bed 4 bath beautifully maintained townhome features an open-concept layout with 9-foot ceilings on the main floor, hardwood floors throughout and over 150K spend on upgrades! New Custom Built Modern Kitchen, 2-1/2" Caesar stone Counter, Glass Backsplash. White Oak Engineered Floor, Modern White Oak Stairs With S/S Cable Railing & Stone Wall By Entrance & Central Vac. Custom B/I 2nd Floor Laundry. Sun-filled interiors highlight the spacious bedrooms and generous living areas. The finished basement offers versatile space ideal for a home office or recreation room. Conveniently located close to top-rated schools, GO Station, YRT transit, Hwy 404, shopping, and more! (id:55499)
Forest Hill Real Estate Inc.
46 Holloway Lane
Midhurst, Ontario
Welcome to 46 Holloway Lane in the prestigious sought-after Midhurst Community. This fully renovated home offers modern elegance and an open concept main floor. The home features three spacious bedrooms with a large and functional walk-in closet and two full bathrooms upstairs with tons of natural light. The new custom kitchen is perfect for cooking and entertaining, with the large island, exquisite quartz countertops, under mount lighting, under mount sink, pot filler & SS appliances. The large dining room with sliding doors allows you to access the newly built and over-sized rear wood deck. A perfect deck to entertain or sip on your coffee in the morning. The family room offers a stunning floor to ceiling shiplap, custom built-ins, and a sleek linear electric fireplace. This stunning turn-key home has been; freshly painted throughout, updated light fixtures, pot lights, engineered hardwood floors on main, all new bathrooms with new vanity, tub/showers, toilets, fans, porcelain tile, and granite tile. All new interior doors, trim, casing & hardware. New Railing, spindles and carpet on stairs. Updated laundry room with garage access to the oversized 3 car garage. In-law suite Basement features large living & Rec room with a cozy gas fireplace. Two large bedrooms, new modern 4-piece bathroom, freshly painted throughout, new vinyl floors, pot lights, doors and trim. Wet Bar, full kitchen, rough in plug for a stove and laundry in lower level as well. Furnace, Air conditioner, blown in attic insulation & Central Vac in 2024. 3 Car garage with gas heater rough-in and 6 plus car parking, exterior soffit pot-lighting. The charming lot is tastefully landscaped with mature trees, hedges, garden shed, and large poured concrete front porch. This stunning home is a short drive to; parks, schools, trails, and much more. (id:55499)
Century 21 B.j. Roth Realty Ltd. Brokerage

